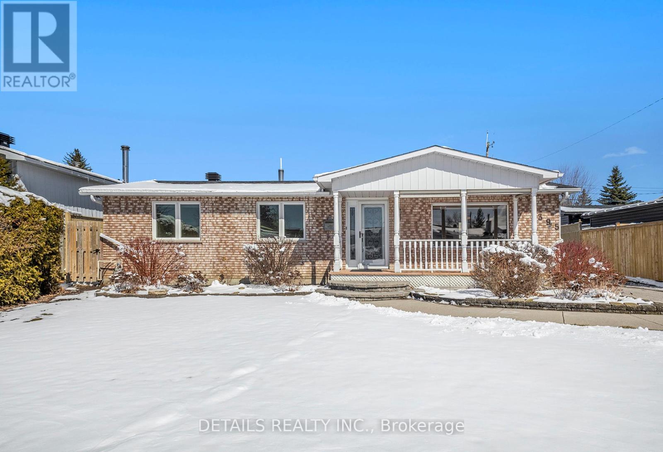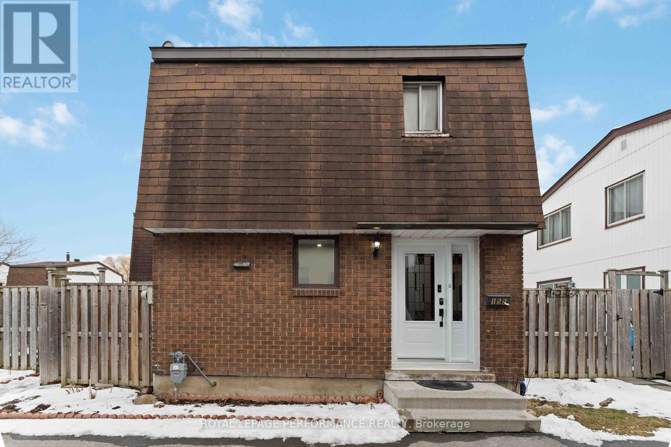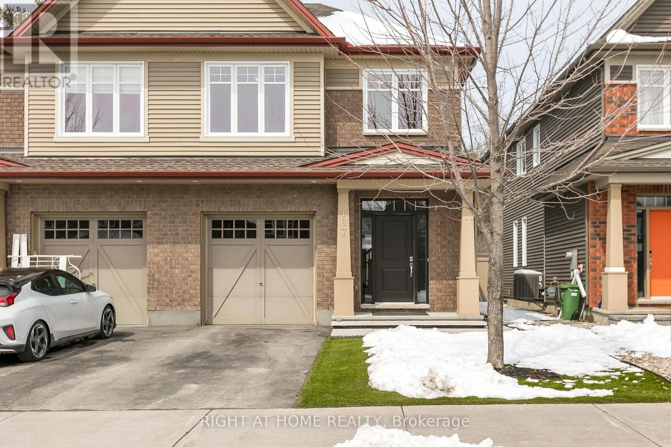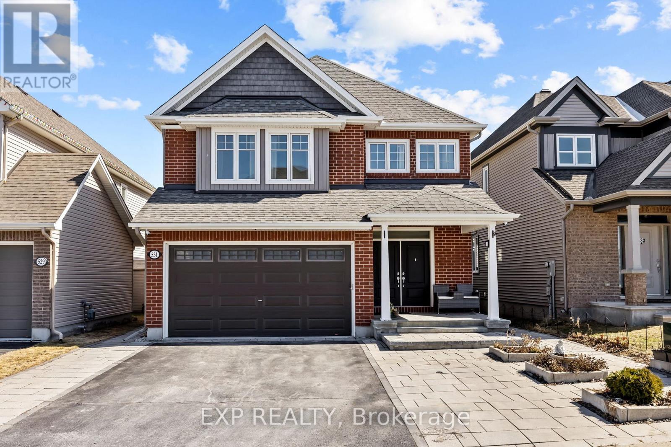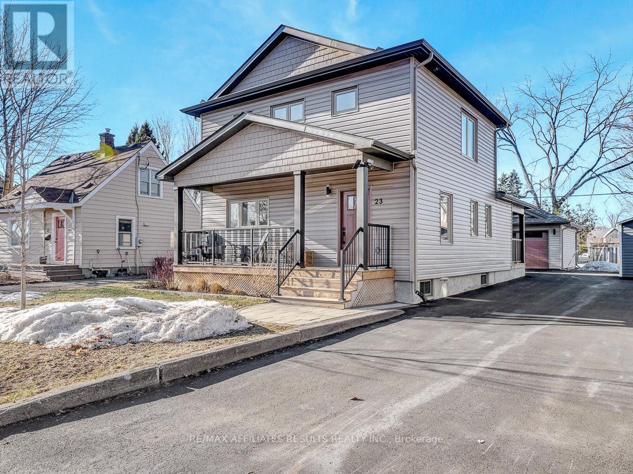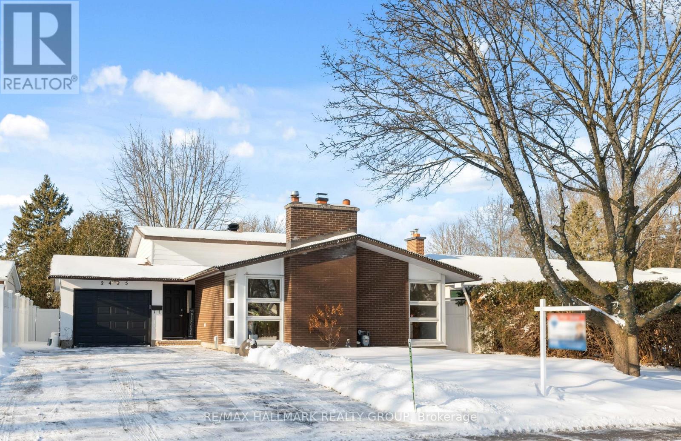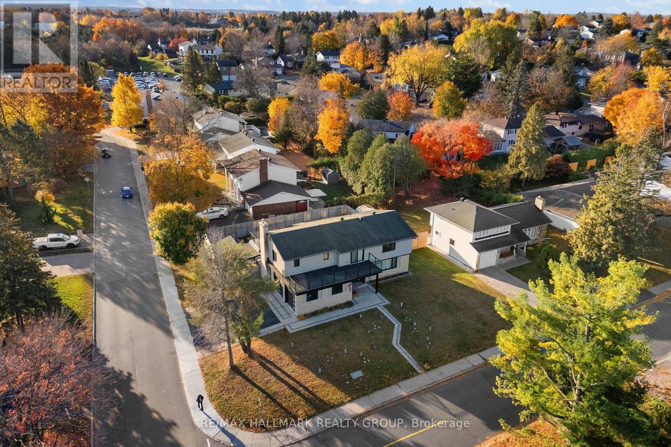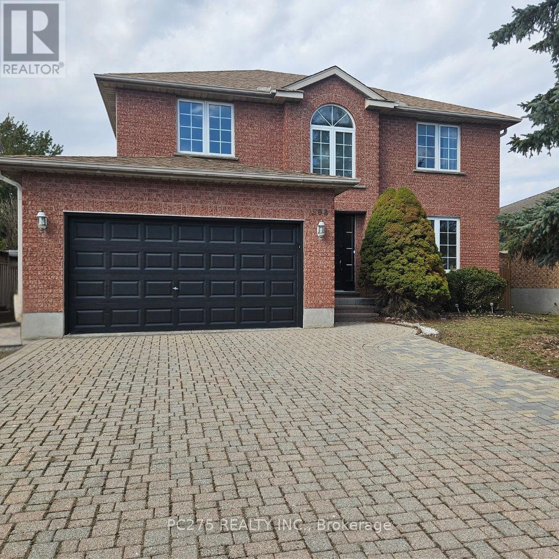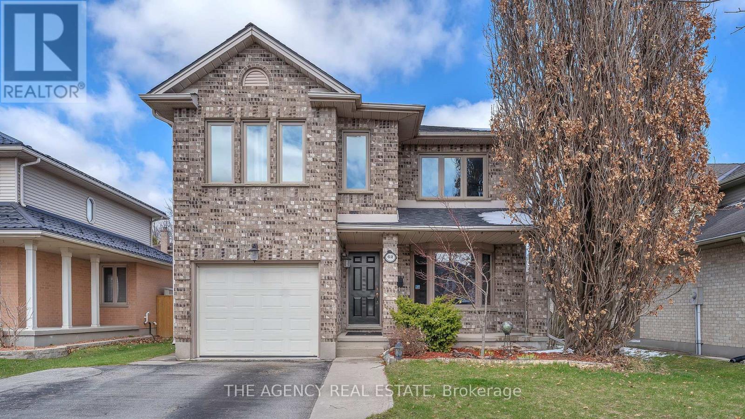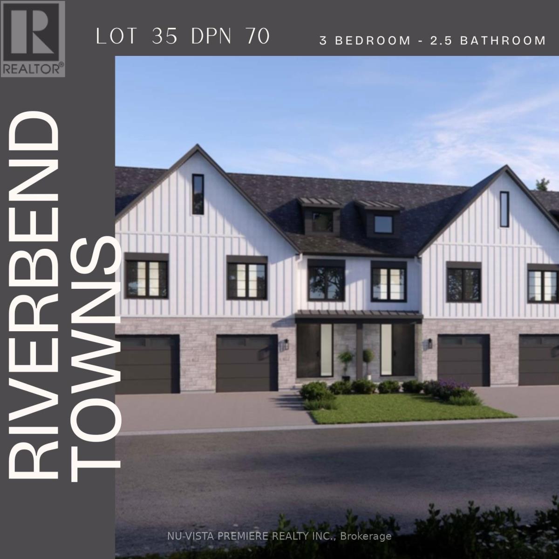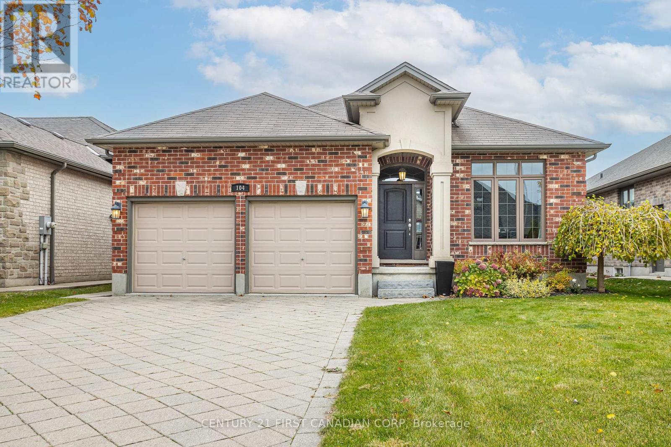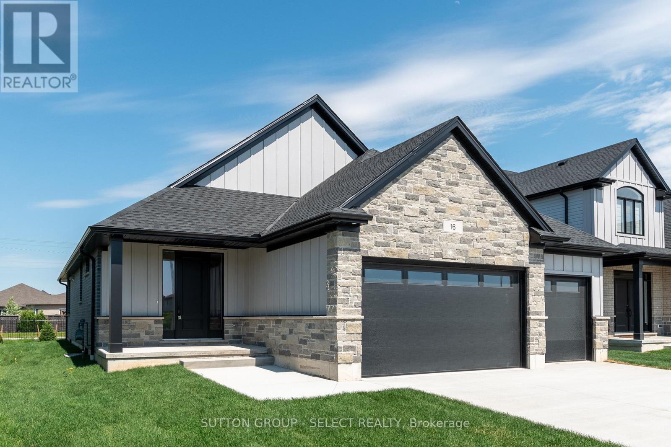131 Defence Street
Ottawa, Ontario
Stunning EQ Homes Piper II Model in Fernbank Crossing! Incredible finishes throughout - a rare find! Don't be fooled by the lot width, this home checks all the boxes for a luxury single home. 3 bathrooms & 2 ensuites on the 2nd floor? Check. Expansive open-concept living/dining? Check. Oversized garage? Yes - nearly 21' wide! Step into the spacious foyer to find soaring 10' ceilings. The grand home office features large windows & a double french door w/ transom. The main living areas are exquisitely finished w/ hardwood flrs, 5-panel shaker doors w/ black hardware, & modern trim throughout. The chef's kitchen is SO beautiful - two-tone shaker cabinetry, matching veined quartz counters, SS appliances & HUGE island perfect for entertaining! The primary living / dining spaces are over-width (27'6" wide), incl. HUGE windows for natural light, & a modern 36' linear gas FP. Step upstairs to find an airy atrium / hall area. The primary suite is HUGE, w/ big WIC and a 5-pc ensuite w/ quartz counters, upgraded tile, freestanding tub & custom frameless glass shower. Three remaining bedrooms ALL face front - bedroom #2 includes a big WIC & ensuite bathroom while the remaining bedrooms share a main bath. Everything on this floor is oversized - even the laundry & walk-in linen! The basement is finished, and the front/back yards are FULLY landscaped. Fantastic location, steps away from local parks, shopping, and dining at Fernbank / Terry Fox. (id:49269)
Home Run Realty Inc.
78 - 171 Poplin Street N
Ottawa, Ontario
What a lovely place to call home! Perfect for a first time home buyer or investor with plenty of space and your own garage! This 2 level, 2 bedroom, 2 bath condo with low maintenance fees sits close to public transit, schools and all the amenities of Riverside South and Barrhaven! We love the cheery sun streaming in all day long, the huge open concept living/dining room with very practical kitchen. The kitchen enjoys a large breakfast bar with granite counters, overlooking the liv/din area - perfect for entertaining friends. All appliances are included. The front foyer leads to a perfect morning coffee balcony spot before studying or heading off to work! The generous sized primary bedroom boasts a full walk in closet and is conveniently located next to the full bath w separate shower and soaker tub! Downstairs would be perfect for a roommate to have their own private space with the enlarged bedroom and 3 piece bath. Or its perfect for a guest suite/remote office option. Inside access from the garage and a laundry rounds out this level. Don't hesitate to check out 171 Poplin - its great value, a great location and a fabulous space to call your own! (id:49269)
RE/MAX Hallmark Realty Group
206 Harriet Street
Arnprior, Ontario
This home is a perfect opportunity for affordable homeownership. A perfect starter home Boasting 3-bedrooms, 2 bathrooms, convenience, and outdoor paradise. Enjoy warm summer days by the in-ground pool and beautifully landscaped backyard full of mature perennials. Perfect for entertaining or unwinding in privacy. Located just steps from the scenic Grove Old Forest and waterfront walking paths, nature is right at your doorstep. Only two blocks from schools, the hospital, and shopping, this home blends quiet residential living with unbeatable access to everyday amenities. Don't miss this opportunity to own a home that has it all - location, lifestyle, value and opportunity! (id:49269)
RE/MAX Affiliates Realty Ltd.
395 Hatfield Crescent
Ottawa, Ontario
OPEN HOUSE SUNDAY APRIL 27 FROM 2 TO 4. Looking for a home with space, flexibility, and unbeatable location? This hidden gem checks all the boxes and then some!The spacious rear addition offers its own cozy gas fireplace, a fresh air intake system, and a private rear entrance connected to the basement, making it perfect for a future in-law suite, teenage retreat, or private home office. Downstairs, youll find a second gas fireplace and a full bathroom ready for multi-generational living or extra comfort.The oversized insulated garage is a rare find, and the low-maintenance backyard means more time relaxing, less time working. Two fresh air intake systems and a newer gas hot water heating system ensure year-round comfort and efficient heating you can depend on.Inside, the updated kitchen with sleek granite countertops is a chefs delight, while the covered front porch invites you to sip your morning coffee and enjoy the neighborhood vibe.All of this just steps to schools, parks, shopping, and transit. Homes like this are rare. Book your showing today and discover all the possibilities waiting for you! (id:49269)
Details Realty Inc.
18 Avonhurst Avenue
Ottawa, Ontario
Welcome to 18 Avonhurst Avenue, a beautifully maintained 3-bedroom, 2.5-bathroom detached home in the heart of Longfields. This bright and spacious property features a functional layout with stylish updates throughout. The main floor offers an inviting living and dining area with rich-toned flooring and large windows that bring in natural light. The spectacular, fully renovated kitchen includes stainless steel appliances, a built-in oven, cooktop, range hood fan, elegant shaker cabinetry with black fixtures, and an oversized island with seating - perfect for both family meals and entertaining. Relax in the cozy family room with a striking stone-faced fireplace and views to the private backyard. Upstairs, the primary suite features a walk-in closet and a modern 4-piece ensuite with a separate tub and shower. Two additional bedrooms share a full bathroom, and plush carpeting throughout the second level adds warmth and comfort. The finished lower level offers a versatile recreation room ideal for movie nights, a home office, or a playroom. To complete the basement, you'll find two large storage spaces, one of which has the potential to be converted into a 4th bedroom, and the laundry area. Enjoy summer months in the fully fenced backyard complete with a large deck, gazebo, hot tub, and above-ground pool. Additional features include a double garage with direct access to the mudroom with custom built-in storage. Close to top-rated schools, parks, shopping, and public transit. A wonderful opportunity in one of Barhaven's most established communities! (id:49269)
Engel & Volkers Ottawa
540 Ski Hill Road
Mississippi Mills, Ontario
**OPEN HOUSE SUNDAY APRIL 27TH 2-4PM ** A Dream Retreat for Outdoor Lovers... Just Steps from Pakenham Ski Hill! This exceptional log home is a haven for those who live for outdoor adventure and rustic charm. Designed with innovation and built using the highest quality, energy-efficient materials, this one-of-a-kind log home brings nature to your doorstep whether you're hitting the ski hill, teeing off at the nearby golf course, or enjoying the peace of country living. From the moment you enter the warm, welcoming foyer, you're greeted by the rich textures of natural wood, soaring ceilings, and custom craftsmanship throughout. The open-concept main floor features a stunning natural wood kitchen, a spacious dining area perfect for gathering after a day outdoors, and a cozy family room centered around a wood-burning fireplace ideal for snowy evenings. There's also a den/home office that offers serene views and quiet productivity. Step outside to a wraparound porch where you can soak in the morning sun or unwind after a day on the slopes, with no facing neighbours and uninterrupted views of the natural surroundings. Upstairs, the spacious primary bedroom is accompanied by two additional bedrooms and a spa-like main bath with a soaker tub, double sink, and separate shower. The lower level boasts radiant in-floor heating, a feature wall of warm cedar, large windows that bathe the space in sunlight, and a generous bedroom perfect for guests or family. With a mix of softwood and hardwood flooring, timeless character details, and breathtaking charm throughout, this is more than a home its a lifestyle. Ski, hike, golf, right from your doorstep. (id:49269)
Exp Realty
155 - 2166 Loyola Avenue S
Ottawa, Ontario
** Open House Sunday April 27 1:00-3:00 pm ** Welcome to this Charming, turn-key gem Fully renovated End Unit 3-bedroom, 2.5-bath condo townhome in the heart of Beacon Hill North that feels more like a detached home! Exclusive parking. With no neighbors to the east, you'll enjoy unobstructed sunlight and views all year round. Nestled in a quiet, family-friendly community, this home is just minutes from top-rated schools, shopping, restaurants, parks, Ottawa River Pathway, and public transit offering the perfect balance of tranquility and convenience. Whether you're a first-time homebuyer, small family, or investor, this home is a rare find with low condo fees and nothing left to update - just move in and enjoy! Main floor Features: Spacious foyer, Fully renovated kitchen with brand NEW appliances (2024), Bright, open-concept living and dining area with new hardwood floors (2021), a NEW powder room (2023), New patio doors opening to a private backyard with a brand-new shed (2024). Second Floor: 3 comfortable bedrooms with new flooring (2023), new closet doors (2023), and an updated 3-piece full bathroom. Finished Basement: Large family room/rec space with hardwood floors (2023). Modern 3-piece bathroom (2023). Laundry & utility room, lots of storage space. List of upgrades: New hardwood flooring (main & basement 2021/2023), New flooring throughout 2nd floor (2023), Renovated kitchen + new appliances (2024), Brand new patio doors (2024), New powder room (2023), New front foyer tiles (2023), All new closet doors (2023), New front door with keypad lock (2023), New backyard shed (2024), New furnace (Nov 2024 Owned), New A/C (July 2024 Owned). This is more than just a home it's a lifestyle upgrade. Move right in and start making memories in this bright, stylish, and spacious end-unit in one of Ottawa's most sought-after neighborhoods. Don't miss out schedule your private viewing today! (id:49269)
Royal LePage Performance Realty
167 Highbury Park Drive
Ottawa, Ontario
Luxury Living in the Heart of Barrhaven! Welcome to 167 Highbury Park a stunning semi-detached home backing onto peaceful Highbury Woods with no rear neighbours and over $80K in premium upgrades. This is refined, move-in-ready living at its best.Featuring 3 beds and 3 baths, this home boasts gleaming hardwood floors, a chefs kitchen with quartz counters & S.S. appliances, formal dining, and a bright living room with gas fireplace.Upstairs offers 3 generous bedrooms, a versatile loft/home office, full bath, laundry, and a luxurious primary suite with walk-in closet & 4-piece ensuite.The finished basement includes a spacious L-shaped family room and ample storage. Built-in speaker system, professionally landscaped yard, and located just steps from top-rated schools and parks.Flooring: Hardwood, Tile, Carpet (Wall-to-Wall). **Open House on Sunday, April 27th, 2025 from 2:00 PM to 4:00 PM** (id:49269)
Right At Home Realty
531 Vivera Place
Ottawa, Ontario
**LEGAL 2 BED / 2 BATH IN-LAW SUITE MORTGAGE HELPER** PREPARE TO FALL IN LOVE with this spacious and stunning detached single-family home in the highly sought-after Poole Creek community of Stittsville. Built in 2018, this home boasts a modern open-concept layout and is loaded with upgrades throughout. The main floor features a bedroom with a 3-piece ensuite, a dedicated living and dining area, and a cozy family room perfect for entertaining or relaxing. The delightful kitchen offers a custom island with breakfast bar, quartz countertops, high-end stainless steel appliances, and ample cabinetry for all your storage needs. The second level offers a luxurious primary suite complete with a walk-in closet and a 5-piece ensuite bathroom. You'll also find three additional spacious bedrooms, a 4-piece main bathroom, and a separate laundry room for added convenience. The fully finished basement features a legal 2-bedroom in-law suite, thoughtfully designed as a mortgage helper or to accommodate multi-generational living. It includes a full kitchen, full bathroom, powder room, two bedrooms, and a separate side entry for added privacy and independence. Step outside to a beautifully designed backyard oasis featuring a combination of interlock stone patio and wooden deck, perfect for outdoor entertaining or quiet relaxation. The elegant curved stone steps lead from the sliding patio door to the spacious yard, creating a seamless flow between indoor and outdoor living. The fully fenced yard offers privacy, while the interlock design adds both style and durability to your outdoor space. Located close to all amenities, parks, shopping, and top-rated schools. (id:49269)
Exp Realty
1884 County Road 43
North Grenville, Ontario
Nestled minutes from the expanding town of Kemptville, 1884 County Rd 43 offers a blend of classic charm and modern convenience. This full brick home boasts 4 bedrooms and 2.5 bathrooms, all set on a generous 2.67-acre lot, providing ample space for family and pets alike. The property is equipped with an invisible fence, ideal for pet owners, and features apple trees that promise fresh, ripe apples by late summer. Upon entry, you are greeted by a stunning formal dining room on the left, perfect for hosting family gatherings or entertaining guests. The dining room flows seamlessly into a sun-drenched living room, which opens onto the back deck and yard, creating a cozy and welcoming atmosphere. This bright space is perfect for unwinding with a good book or enjoying the company of family and friends. The eat-in kitchen is both spacious and inviting, ideal for casual meals. Conveniently, the main floor also includes a powder room, laundry facilities, and a side entrance. At the rear of the house, the family room offers an extra cozy retreat with a wood-burning fireplace, perfect for chilly evenings or family movie nights. Throughout the main floor, you'll find a harmonious blend of Birch hardwood in the dining and family rooms, tile in wet areas, and laminate in the family room, complemented by solid pine doors that add a rustic touch. Upstairs, 4 spacious bedrooms provide ample room for a growing family. The master bedroom features its own ensuite bath for added privacy, while birch veneer interior doors lend an elegant touch to the upper level. The basement, though unfinished, holds great potential with a natural gas fireplace, a large cold storage room, and plenty of space for additional living areas or storage. With its close proximity to Kemptville, this home offers the perfect balance of country living and urban convenience. The new roof, installed in 2024 with durable 40-yr shingles, ensures peace of mind for many years to come. (id:49269)
Royal LePage Team Realty
23 Tunis Avenue
Ottawa, Ontario
PREPARED TO BE AMAZED! This new build - literally from the ground floor up in 2021 was carefully thought out and perfectly executed. Start with an exceptional location on a quiet street just steps to the Experimental Farm. Leave the car at home or perhaps even do without one with the Civic Hospital & Westgate shopping center within easy walking distance and it's just a leisurely 13 minute bike ride to Carleton University. The first thing you notice when you pull up are the crisp architectural lines and the expansive front porch, reminiscent of simpler times. Inside, the front foyer opens to a stunning open concept main floor. The "chef" in you will love the gorgeous kitchen by Cutwell Kitchen Design, which features an abundance of prep space & custom Maple cabinets including built-ins for cutlery, a spice insert, four pot drawers & recycle center finished off with elegant quartz counters. Handy covered side porch off the dining room - a perfect spot to BBQ. Convenient main-level office. Gleaming maple hardwood flooring grace the main and second levels. Upstairs, you'll find two spacious bedrooms each with full baths. The primary bedroom features a walk-in closet w/ custom-built-ins and a luxurious ensuite with a garden tub, modern vanity with ample storage, and separate double shower. Superb attention to detail throughout this beautiful home new home, from the shaker doors with modern black hardware to the sleek light fixtures and stainless steel appliances. The new driveway offers parking for at least 6 cars and leads to to a beautiful 20 foot custom patio and huge rear yard with plenty of room to entertain or play and the spacious 1.5 car garage. Plenty of room here for your car, toys & storage - Bonus 100 amp panel for future EV charger. Covered rear porch leads to the mud room .All new electrical (200 amp) service as well as all new plumbing including laterals to the city mains - no more lead pipes! GREAT OPPORTUNITY to own a new home in a mature neighbourhood (id:49269)
RE/MAX Affiliates Results Realty Inc.
2700 Grand Canal Street
Ottawa, Ontario
Prepare to FALL IN LOVE with this 3-bedroom, 3-story townhome in the highly sought-after Half Moon Bay community of Barrhaven. Thoughtfully designed for both comfort and convenience, this home offers the perfect balance of open-concept living and private retreats. As you step inside, you're greeted by a spacious main-floor flex space, perfect for a home office or additional living area. A modern kitchen is a chefs dream, featuring stainless steel appliances, quartz countertops, and premium finishes that make cooking and entertaining a breeze. Breeze out to your oversized balcony as it extends your living space outdoors, offering a great spot for morning coffee or evening relaxation. The adjoining dining and living areas are bright and inviting, creating a warm and welcoming atmosphere. Upstairs, you'll find three generous-sized bedrooms, including a luxurious primary suite with granite countertops in both the full family & primary ensuite bath. The additional bedrooms offer ample space for family, guests, or a second office/gym. A two-car garage provides plenty of storage and the exterior is beckoning for a landscaping artiste or someone with green thumbs! Location is everything, and this home is ideally situated directly across from Half Moon Bay Public School, perfect for families. Just a one-minute walk to the outdoor rink (ODR) and a five-minute walk to Minto Sportsplex, you'll have endless recreational options at your doorstep.This home is a rare find in a prime location. Don't miss your chance to make it yours, schedule a viewing today! 24 Hour Irrevocable on All Offers. (id:49269)
Royal LePage Team Realty
2425 Ogilvie Road
Ottawa, Ontario
Nestled in the highly sought-after community of Beacon Hill North, this sun-filled contemporary home offers a perfect blend of elegance and modern functionality. Thoughtfully updated, this well-designed Minto-built split-level residence features three spacious bedrooms and an attached garage, set on a generous lot. The sophisticated living room, with its large picture window and inviting gas fireplace, creates a warm and welcoming ambiance. A well-proportioned dining room is ideal for entertaining, while the beautifully appointed kitchen boasts stainless steel appliances, a gas stove, generous counter space, and a built-in breakfast bar. The former family room, now used as a dining area, showcases picturesque garden views, with patio doors extending seamlessly to the outdoor living space. Upstairs, the primary suite offers a private retreat with an ensuite bath, complemented by two additional well-sized bedrooms. Gleaming hardwood floors enhance both the main and upper levels. The lower level is designed for comfort and versatility, featuring a beautifully renovated recreation and entertainment space, a spacious gym area, and a laundry room ideal for both relaxation and practicality. Walk to schools including Colonel By H.S. with renowned IB program, Parks, Ottawa River, Parkway & LRT. 24 hours irrevocable. UPDATES: Main Floor: New entrance flooring. New baseboards for a polished look .Upgraded lighting pot lights & stylish fixtures. White kitchen cabinets for a fresh, modern feel. New patio doors & interior doors .Home repainted for a bright and inviting atmosphere. Fully renovated lower level with a new recreational room. New flooring throughout Rubber flooring added in the gym for durability . Updated laundry room with a brand-new washer & dryer. (id:49269)
RE/MAX Hallmark Realty Group
2 St. Remy Drive
Ottawa, Ontario
This contemporary, modern Smart home is truly a Rare find in the heart of Barrhaven. Completely Renovated, this stunning, 4 bedrooms, 4 bath-(3 full) home boasts over 3000 sq ft of finished space and sits on an 80 x 100 ft corner lot. Professionally landscaped with interlock patio & walkways. Freshly painted throughout in a neutral palette. Every detail of this home speaks luxury. Grand entrance with double height ceilings, hardwood staircase & flooring, modern updated lighting. Featuring a chic, modern kitchen with clean lines, high end SS Appliances, gas stove, quartz countertops, breakfast bar & large pantry. This home is perfect for entertaining with separate dining/living room & family room. 2 spacious primary bedrooms to choose from both with ensuites & oversized balconies to relax, read & enjoy your morning coffee. 1 primary retreat features a 5 pc ensuite that is like a spa, with a custom walk in shower with double rainfall shower heads. Dream ultimate walk in closet! Every woman's dream. Spacious, bright with shelving & organizers. Hardwood flooring on the 2nd level, 2 additional generously sized second bedrooms & laundry room. Bright, fully finished lower level makes the perfect space for entertaining, gym or media room complete with a wet bar & additional bath. You have a true, private backyard oasis, fully fenced with large patio & gardens & a custom shed to store all your furniture. Double car garage is heated which is convenient if wanted to have a workshop area. Every element of this home reflects thoughtful design and quality craftsmanship. Don't miss the opportunity to make this distinctive home yours - schedule a private tour today! (id:49269)
RE/MAX Hallmark Realty Group
111 - 225 Alvin Road
Ottawa, Ontario
Welcome to the Lancaster. One of Ottawas most sought after Low-Rises in Manor Park. Amenities of the Lancaster include: Gym, Saunas, Rooftop Terrace, BBQs, Party Room, Elevators and recently updated Lobby. Pride of Ownership is implicit. This ground level Open Concept, 2 Bedroom (both w/ Walk-in Closets), 2 Ensuites, Laundry in-Unit is all about Condo Living. Bamboo & Tile Flooring throughout. Reclaimed barn board accents are unique feature (needs to be seen in person). Easy access to surrounding nature (trails, bike paths,Ottawa River), its close to schools, transit, w/ a quintessential Ottawa experience minutes from downtown. Even though this place has Laundry in-unit, there are Laundry Rooms on each floor of the building. This is peaceful, affordable, convenient living in one of Ottawa's most desirable neighbourhoods that you can call Home. Brand new waterproof laminate floors, new Washer/Dryer, new Microwave Hood-fan. Ready to move into. (id:49269)
Coldwell Banker First Ottawa Realty
508 Barwick Crescent
Waterloo, Ontario
Immaculate 2 Storey, 3 bedroom, 3 full bathrooms excellent for multifamily household home with income with a legal 3 bedroom, 2 bathroom apartment. Also, this home is located close to shopping (Conestoga Mall), bus station, conveniences, Waterloo University and Connestoga College. Bright, refreshing throughout with many upgrades and carpet free. Formal living room and dining area, main floor family room with gas fireplace. Splendid Kitchen has huge island and quartz counters, great for entering or family gatherings. Walk out to deck overlooking in ground pool. Upper level has 3 spacious bedrooms. Master has walk through closet to ensuite bath. Also on the upper level has a laundry area and another full bathroom. Lower level has beautiful 3 bedroom legal apartment (one bedroom has ensuite), a main bath and huge kitchen living area, laundry area, also ideal for extended family. Separate side entrance that leads to lower level. 1 1/2 car garage, spacious parking area (no sidewalk), interlock driveway. Fenced yard. Must be seen! (id:49269)
Pc275 Realty Inc.
62 - 1175 Riverbend Road
London, Ontario
UNDER CONSTRUCTION!!!! These freehold, vacant land condo townhomes, crafted by the award-winning Lux Homes Design and Build Inc., partially back onto protected green space, offering unparalleled breathtaking views. Lux Homes recently won the "Best Townhomes Award" from the London HBA in 2023, a testament to the superior craftsmanship and design you can expect. This 1768 sq. ft unit features 3 spacious bedrooms + study and 2.5 beautifully designed bathrooms throughout. Step inside to a welcoming main floor with an open-concept layout, perfect for modern living and entertaining. Natural light floods the space through large windows, creating a warm and inviting ambiance. The chef's kitchen boasts sleek cabinetry, quartz countertops, and upgraded lighting fixtures, making it the heart of the home for hosting friends and family in style. Additionally, the main floor includes a mudroom, providing extra storage and functionality for your daily routine. Head upstairs to find 3 bedrooms + study. The master suite is your private retreat, complete with a large walk-in closet and a luxurious 4-piece ensuite. Convenient upper-floor laundry adds to the ease of everyday living. Throughout the home, high-end finishes such as black plumbing fixtures, neutral flooring selections, and 9' ceilings on main floor enhance its modern sophistication. The true gem of this property is the backyard...Imagine waking up to the sounds of nature right at your doorstep! Located minutes from highways, shopping, restaurants, parks, the YMCA, trails, golf courses, and excellent schools, this home is a rare opportunity to enjoy luxury and convenience in one of London's most sought-after neighbourhoods. Don't miss out - reserve your lot today! CLOSINGS FOR SUMMER 2025 (id:49269)
Nu-Vista Premiere Realty Inc.
62 Napoleon Drive
London East (East I), Ontario
REDUCED PRICE IS YOUR OPPORTUNITY TO GET INTO A GREAT HOME! This beautiful 3+1 bedroom, original builder's executive model, is located in a desirable enclave and now available for occupancy. A bright and spacious 2-storey detached home, features 2.5 bathrooms and a striking vaulted ceiling in the family room. The newly refinished kitchen cabinetry offers the home a fresh and inviting look, complimenting the authentic granite countertops and modern backsplash. Other recent upgrades include the roof, fence, sump pump, air conditioner, all second floor windows, saving you from costly future upgrades. The side entrance allows the perfect opportunity to create a separate unit or in-law suite for extra income in the fully finished, 1 bed, 1 bathroom basement, and the large main floor bathroom allows for easy conversion to add main-floor laundry. Just minutes from the 401 and Veterans Memorial Parkway, this home puts the whole city at your fingertips. Shops, a public school within walking distance, and places of worship nearby, this property provides everything you need only a short drive away. Homes on this welcoming, family-friendly street rarely hit the market don't wait, come check it out before its gone! (id:49269)
The Agency Real Estate
70 - 1175 Riverbend Road
London, Ontario
TO BE BUILT: Seize the opportunity to reserve a premium lot in the highly sought-after Warbler Woods community in West London! Built by the award-winning Lux Homes Design and Build Inc., recognized with the "Best Townhomes Award" from London HBA 2023, these luxurious freehold, vacant land condo townhomes offer an exceptional blend of modern style and comfort. The main floor welcomes you with a spacious open-concept living area, perfect for entertaining. Large windows flood the space with natural light, creating a bright and inviting atmosphere.The chef's kitchen boasts sleek cabinetry, quartz countertops, and upgraded lightingideal for hosting and everyday enjoyment. Upstairs, youll find three generously sized bedrooms with ample closet space and two stylish bathrooms. The master suite is a true retreat, featuring a walk-in closet and a luxurious 4-piece ensuite. Convenient upper-level laundry and high-end finishes like black plumbing fixtures, neutral flooring and 9' ceilings on main floor add to the homes modern sophistication. The breathtaking backyard sets this townhome apart from the rest. Enjoy the tranquility of nature right at your doorstep! With easy access to highways, shopping, restaurants, WEST 5, parks, YMCA, trails, golf courses, and top-rated schools, this location is unbeatable. Don't miss your chance to move into this incredible community - reserve your lot today! CLOSING FOR FALL 2025 AVAILABLE! *Photos of a similar unit in the same subdivision* (id:49269)
Nu-Vista Premiere Realty Inc.
7 - 175 Glengariff Drive
Southwold, Ontario
Quick Possession Home - The Clearing at The Ridge, One floor freehold condo, appliances package included. Unit A2 boasts 1230 sq ft of finished living space. The main floor comprises a Primary bedroom with walk in closet, an additional bedroom, main floor laundry, a full bathroom, open concept kitchen, dining and great room with electric fireplace and attached garage. The basement optional to be finished to include Bedroom, bathroom and Rec room. Outside a covered Front and rear Porch awaits. (id:49269)
Sutton Group Preferred Realty Inc.
14 - 7966 Fallon Drive
Lucan Biddulph (Granton), Ontario
Welcome to Granton Estates by Rand Developments, a premier vacant land condo site designed exclusively for single-family homes. This exceptional community features a total of 25 thoughtfully designed homes, each offering a perfect blend of modern luxury and comfort. Located just 15 minutes from Masonville in London and a mere 5 minutes from Lucan. Granton Estates provides an ideal balance of serene living and urban convenience. Nestled just north of London, this neighborhood boasts high ceilings that enhance the spacious feel of each home, along with elegant glass showers in the ensuite for a touch of sophistication. The interiors are adorned with beautiful engineered hardwood and tile flooring, complemented by stunning quartz countertops that elevate the kitchen experience. Each custom kitchen is crafted to meet the needs of todays homeowners, perfect for both entertaining and everyday family life. Granton Estates enjoys a peaceful location that allows residents to save hundreds of thousands of dollars compared to neighboring communities, including London. With a short drive to all essential amenities, you can enjoy the tranquility of suburban living while remaining connected to the vibrant city life. The homes feature striking stone and brick facades, adding to the overall appeal of this charming community. Embrace a new lifestyle at Granton Estates, where your dream home awaits! *** Features 1277 sqft, 2 Beds, 2 bath, 2 Car Garage, Side Door to the basement, A/C. note: pictures are from a previous model home (id:49269)
Sutton Group - Select Realty
10 - 7966 Fallon Drive
Lucan Biddulph (Granton), Ontario
Welcome to Granton Estates by Rand Developments, a premier vacant land condo site designed exclusively for single-family homes. This exceptional community features a total of 25 thoughtfully designed homes, each offering a perfect blend of modern luxury and comfort. Located just 15 minutes from Masonville in London and a mere 5 minutes from Lucan. Granton Estates provides an ideal balance of serene living and urban convenience. Nestled just north of London, this neighborhood boasts high ceilings that enhance the spacious feel of each home, along with elegant glass showers in the ensuite for a touch of sophistication. The interiors are adorned with beautiful engineered hardwood and tile flooring, complemented by stunning quartz countertops that elevate the kitchen experience. Each custom kitchen is crafted to meet the needs of todays homeowners, perfect for both entertaining and everyday family life. Granton Estates enjoys a peaceful location that allows residents to save hundreds of thousands of dollars compared to neighboring communities, including London. With a short drive to all essential amenities, you can enjoy the tranquility of suburban living while remaining connected to the vibrant city life. The homes feature striking stone and brick facades, adding to the overall appeal of this charming community. Embrace a new lifestyle at Granton Estates, where your dream home awaits! *** Features 1277 sqft, 2 Beds, 2 bath, 2 Car Garage, Side Entrance to Basement, A/C. note: pictures are from a previous model home (id:49269)
Sutton Group - Select Realty
104 Walnut Grove Place
Lucan Biddulph (Lucan), Ontario
Nestled on a quiet, dead-end street with no through traffic in the welcoming community of Lucan, this beautiful bungalow in highly coveted Walnut Grove subdivision is sure to steal your heart. From the moment you approach, you'll be captivated by the gorgeous curb appeal featuring a perfect blend of brick and stucco. The spacious front foyer invites you into a well-designed home that exudes warmth and style. The main floor boasts a versatile bedroom or office, full bathroom, perfect for accommodating guests or enjoying a quiet retreat. The open concept living area is bright and airy, flooded with natural light, and flows seamlessly from the expansive living room into the dining area and kitchen equipped with SS appliances, large island & ample storage incl. pantry-an entertainers dream!The main floor primary suite offers a private sanctuary with a walk-in closet and a luxurious ensuite bathroom featuring a soaker tub and walk-in shower for ultimate relaxation. The convenience of a mudroom/laundry room with access to the double-car garage adds an extra level of functionality to this stunning home.Head downstairs to the finished basement, where you'll find a large rec room perfect for games or a kids play area. Two additional well-sized bedrooms provide ample space for family or guests, while the brand-new bathroom, with its gorgeous finishes, completes the lower level. Plus, enjoy plenty of storage space throughout! Recent updates include professional painting throughout(2025), updated light fixtures (2025), and a newly renovated bathroom on the lower level. The fully fenced backyard features a newer shed and large deck with direct access from dining area. This move-in-ready home is located just steps from Wilberforce Public School, Community Centre with new, state-of-the-art Arena, playground & sports field and new shopping centre. The charming town of Lucan offers a welcoming, growing community, and is only 15 minutes from London! Floor Plans Avail. (id:49269)
Century 21 First Canadian Corp
Lot 11 Kelly Drive
Zorra (Thamesford), Ontario
LAST 55FT LOT LEFT! INCREDIBLE oversized 3 car garage open concept one floor with second entrance to basement thru the garage on generous pool sized lot (55ft x 127ft) with rod iron fence across back and trees planted. Call today to view this SPECTACULAR quality built 3 bedroom one floor, open concept plan with designer kitchen with breakfast bar island, valance lighting and backsplash. Great room with designer gas fireplace. Master bedroom suite with walk in closet and luxury ensuite with glass shower. Nicely sized additional bedrooms with close access to 4pc bath. Main floor laundry with garage access. Loads of potlights included! 200 AMP service. Rich hardwoods throughout main living areas, tile in laundry and baths, solid surface counter tops, central air, concrete driveway, upgraded stone on front elevation. Flexible closing - quick close anytime if needed! NOTE: SPECIAL OFFER - INCLUDE FINISHED LOWER LEVEL AND 5 APPLIANCES $949,900 Lets make a deal! View today! (id:49269)
Sutton Group - Select Realty




