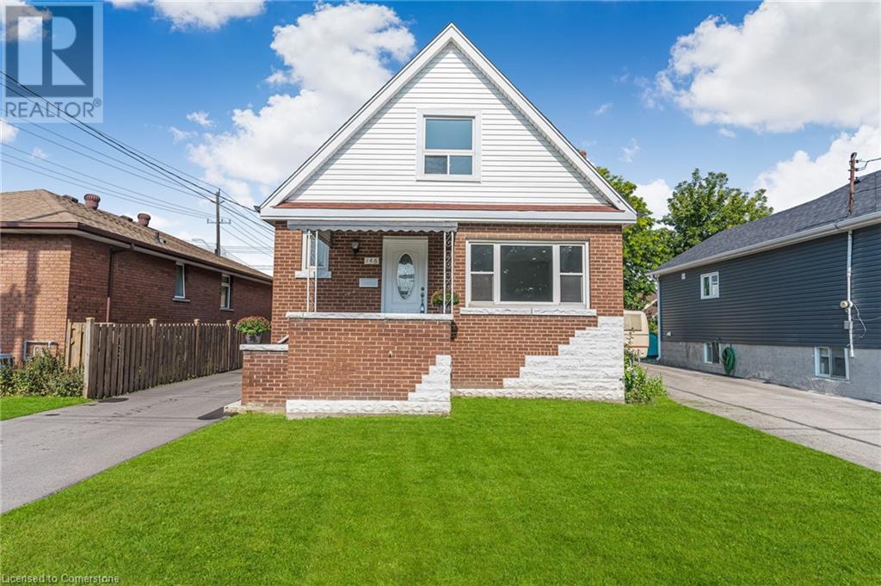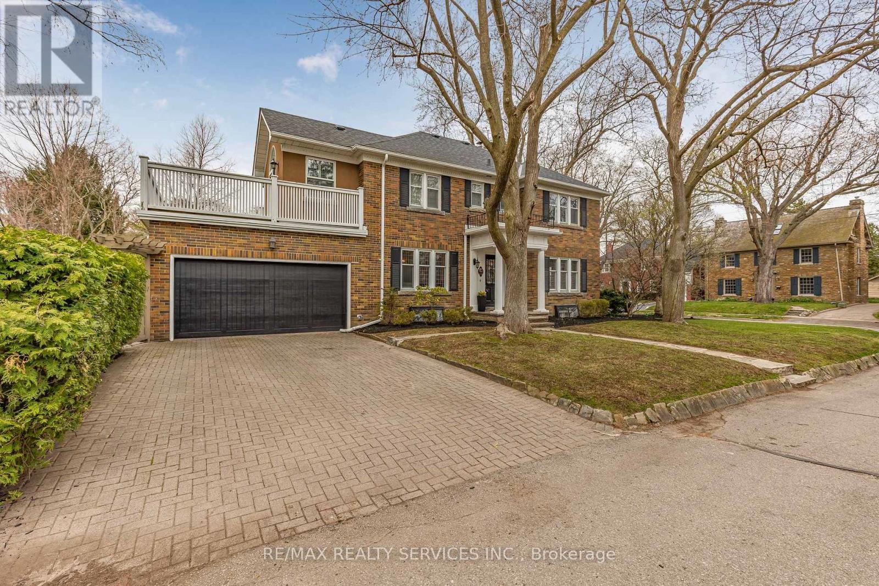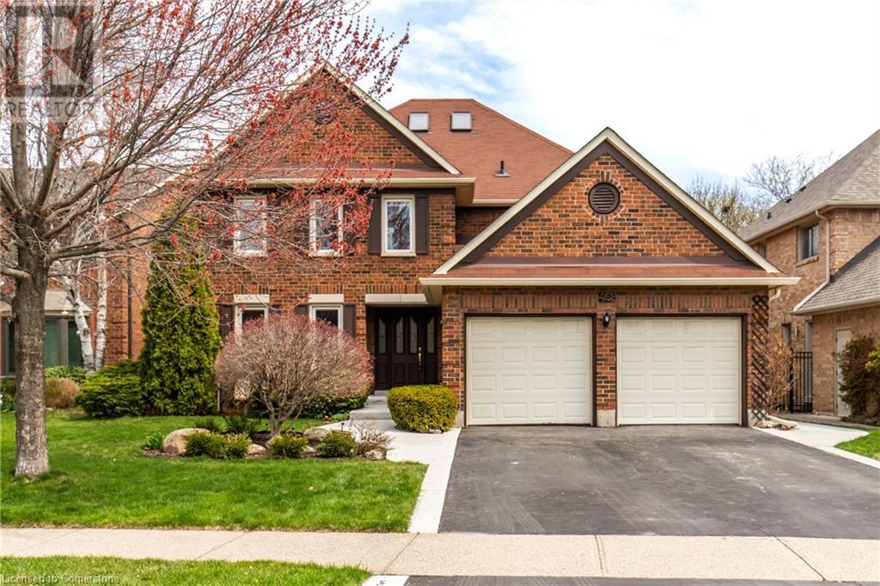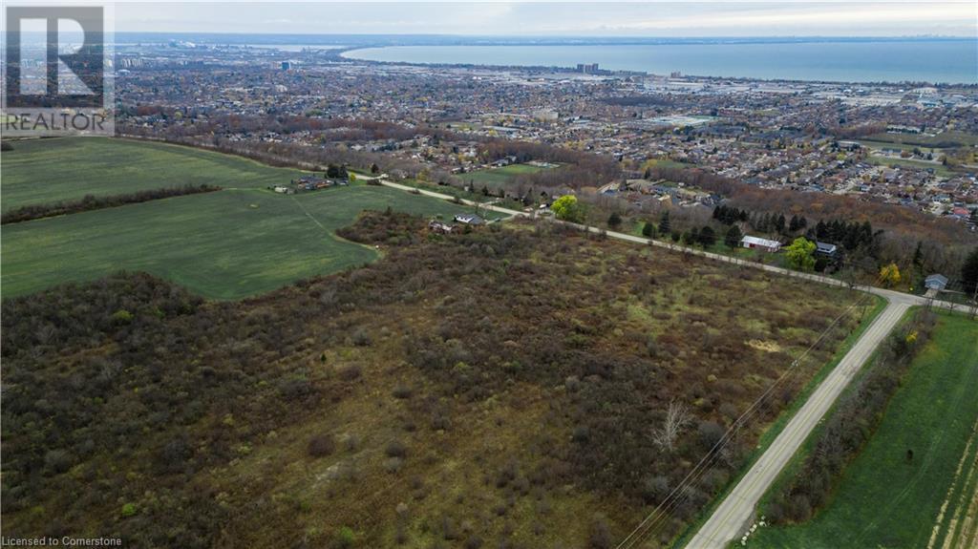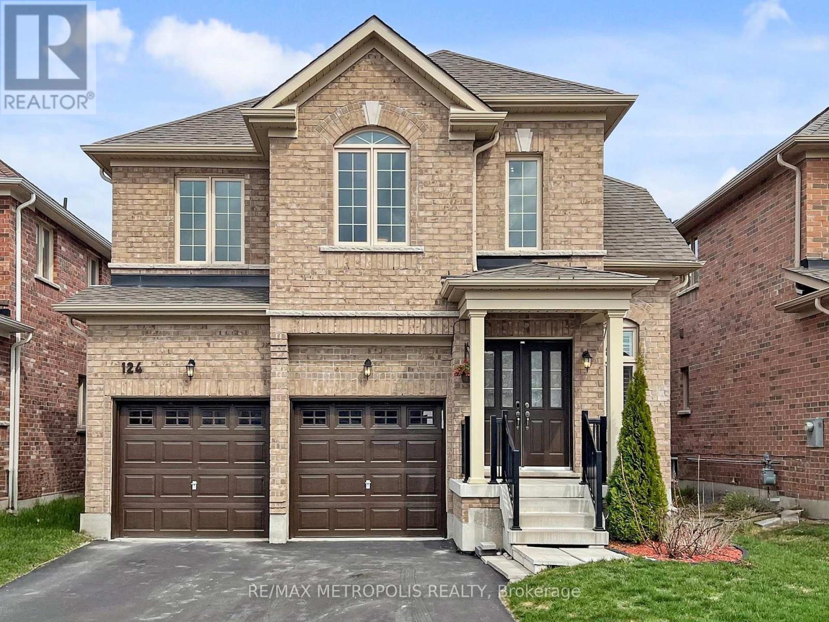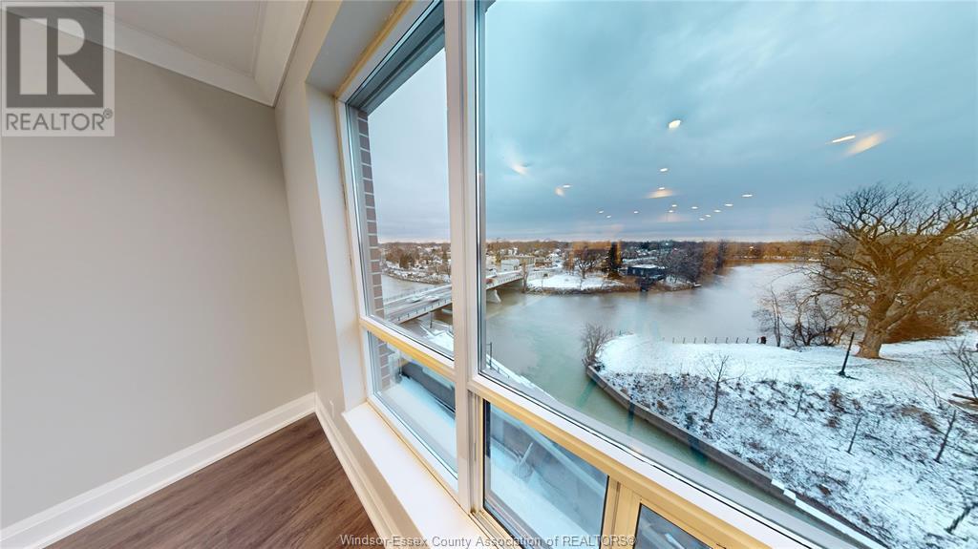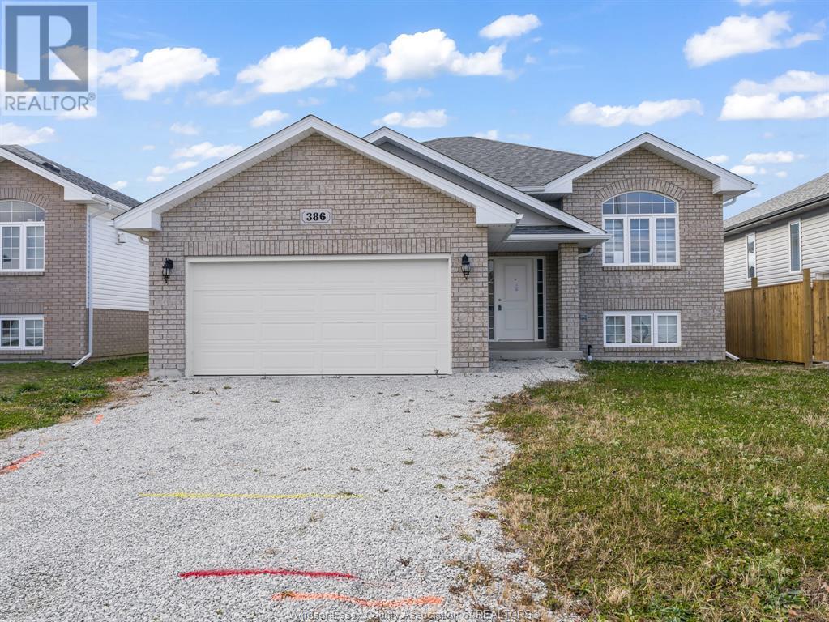618 Silver Birch Drive
Tiny, Ontario
Top 5 Reasons You Will Love This Home: 1) Over 111' of pristine natural stone shoreline framing breathtaking views of Georgian Bays crystal-clear waters and spectacular sunsets, alongside a perfect spot at the shoreline to create your own private beach area 2) Show-stopping Nordamerica post and beam construction complemented by a flexible layout that includes soaring ceilings, an impressive 2-storey stone fireplace with venting for effective heat distribution, antique pine wood flooring, and a main level bedroom with patio access that can be easily transformed into a secluded primary suite 3) Designed for year-round comfort equipped with a highly efficient geothermal heating and cooling system drawn from well water and supported by a Generac propane generator for reliable backup heat during power outages 4) Expansive five-car heated garage delivering a workshop and dedicated storage space for kayaks and canoes, alongside a partially finished basement including a bedroom with stunning bay views, plus a large storage area beneath the original cottage 5) Set on a private 1.3-acre lot well back from the road, providing both seclusion and easy access to the waterfront and including mature perennial gardens that complement the peaceful natural surroundings. 3,264 square feet plus a partially finished basement. Age 37. Visit our website for more detailed information. *Please note some images have been virtually staged to show the potential of the home. (id:49269)
Faris Team Real Estate
Faris Team Real Estate Brokerage
146 Craigroyston Road
Hamilton, Ontario
Calling all investors and large families! Here’s your opportunity to explore a detached home that includes a full In-Law suite. This property comes with a rare detached garage, providing possibility for a garden suite development. Located in a delightful & charming neighbourhood, this home has been beautifully renovated to a high standard. Each of the 3 bedrooms and 3 baths have been carefully updated, ensuring a modern and comfortable atmosphere throughout the generous 2257sqft of total living space. The centerpiece of the home is a newly designed kitchen, with brand-new S/S appliances, which flows into a bright and inviting living area. The living area is further enhanced by a well-finished basement, ideal for a family room or home office. On the outside, the five parking spaces are a significant advantage, and the rear yard invite you to create your own backyard oasis. With the option to add a garage and pool house under the latest regulations, the opportunities for customization and improvement are nearly endless. Conveniently located near schools, shopping centers, and public transport, this property previously commanded a premium rent, showcasing its desirability and prime location. Now, after a thorough renovation, it presents a turn-key opportunity for those looking for an investment or a roomy family home with extra in-law accommodations. Don’t miss out on this fully updated and move-in-ready treasure! (id:49269)
Platinum Lion Realty Inc.
80 Jackson Avenue
Toronto (Kingsway South), Ontario
Nestled in Toronto's prestigious neighbourhood of "The Kingsway", sitting on a quiet street just off The Kingsway (South of Dundas), is this timeless and elegant centre-hall home exuding the classic craftsmanship of the late 1930's. The impressive corner lot offers privacy with mature trees and evergreen fence hiding a tranquil backyard setting with an inground pool and plenty of space to bask in the sun and entertain your guests. The attached two-car garage and private double driveway offer more convenience. Inside, you will be charmed by the elegance of intricate millwork and traditional yet functional layout of approximately 2,300 sq. ft. including a formal dining room, spacious living room with fireplace and a separate office/den with second fireplace. The kitchen offers ample cabinetry and counter space, and is perfect for quiet casual dining or hosting your entire family for the holidays. The eat-in kitchen "greenhouse" drenches the space in abundance of light. Upstairs, the primary suite includes a three-piece ensuite with heated floors along with a dressing room with built -in closets. The impressive second bedroom offers a walk-out to a large balcony above the garage, perfect for relaxing in the sunshine with a coffee and a book. Third bedroom and a four-piece shared bathroom with heated floors round out the second floor. The finished basement continues to dazzle with lots of space for family relaxing and entertaining. It features a family room with a third fireplace, a wet bar with a beverage fridge, a rec room with a pool table, a wine cellar and a three-piece bathroom with heated floors. This coveted location is walking-distance to vibrant restaurants and shops of Bloor Street West, Royal York subway station, trails and is within the City's finest school catchment of Etobicoke Collegiate Institute and Lambton-Kingsway Jr Middle school (id:49269)
RE/MAX Realty Services Inc.
461 Golden Oak Drive
Oakville, Ontario
Spacious Home In Desirable Wedgewood Creek! With 4 Bedrooms, 2+1 Bath 2788 Sqft. Main Floor With Large Foyer, 2 Skylights & Curved Staircase. French Doors Lead To A Dining Room With Bay Window overlooking the Backyard Saltwater Pool. Relax in the Spacious Family Room with a Wood Burning Fireplace. Updated Kitchen(2017) With Custom Cabinetry with Undermount Lighting, Quartz Countertops, Built in Microwave, Prep Island And Breakfast Area That Walks Out To Backyard! The Main floor Laundry Room has Inside Entry Into Garage that Can Double As A Mud Room and side door entrance.. Second Floor Primary Bedroom With Walk-In Closet & A Sit Down Vanity space, 5-Piece En-Suite Bathroom with heated floors, 3 Other Good Sized Bedrooms Share the Main 3-Pc Bath. The lower level has a huge 510 sq ft finished Recreation Room and a very large workshop area. Location Is Ideal, Walking Distance To Parks, Trails, Shopping Plaza, Community Center And Schools. Shingles 2016, Furnace and AC 2021,Windows 2010, Pool Pump, Cover and Liner 2021, Fencing 2022. (id:49269)
RE/MAX Escarpment Realty Inc.
Ridge Road, Stoney Creek N/a Road
Hamilton, Ontario
Prime 5.05-Acre Corner Lot in Sought-After Ridge Road, Stoney Creek. This expansive parcel offers A1 zoning with a range of agricultural and rural residential possibilities—perfect for investors, builders, or those looking to hold land in a high-potential area. The elevated landscape provides beautiful views and the opportunity to create a peaceful retreat or long-term investment. The corner lot configuration allows for easy access, and the location is just minutes from city amenities including shops, restaurants, parks, and schools. A rare opportunity to secure land in one of Hamilton’s most desirable countryside areas. Being sold “as-is.” Buyers to perform their own due diligence. (id:49269)
Keller Williams Edge Realty
59 Tennyson Street
Woodstock, Ontario
Welcome to 59 Tennyson Street in Woodstock! This charming 3-bedroom semi-detached backsplit has been thoughtfully updated from top to bottom—ready for you to move in and enjoy. The main level features a bright, open-concept living and dining area with new flooring, baseboards, and plenty of natural light. The beautifully updated kitchen boasts new appliances, countertops, and cabinetry, making it as functional as it is stylish .Upstairs, you’ll find three spacious bedrooms and a freshly renovated 4-piece bathroom. The primary bedroom offers a walkout to a newly built patio deck—perfect for quiet mornings with your coffee.A separate side entrance leads to the finished basement, offering great additional living space, storage, or the perfect spot to entertain. With new windows, doors, and fresh paint throughout, no detail has been overlooked. Located in a welcoming neighbourhood, this home truly has it all. Just move in and make it yours! (id:49269)
Royal LePage Burloak Real Estate Services
17 Woodsview Avenue
Grimsby, Ontario
Welcome to 17 Woodsview Ave! A quick 5 min walk to the lake, 12 doors to 2 schools, steps to parks and 2 min to QEW. This lovely ranch bungalow sits on a large lot in the highly sought after neighbourhood of Grimsby Beach! 3+2 beds, 2 full baths. Completely renovated home taken right back to the outer shell of the house. Updates include full electrical package, new plumbing, new insulation throughout, LVP floors, fresh new baths, new two toned modern oak and white cabinets with tons of storage in drawers and pull out pantry, quartz counters, gorgeous glass backsplash, walk out to the huge backyard in kitchen, interior and entry doors replaced, all basement windows upsized, potlights, smooth ceilings. Modern open floorplan. LIKE NEW HOME!! This home is well suited for multi-generational living, future rental income possible as well with a fully finished walk-up basement, or a familly looking for a funtional and turn key home! The lot is large with beautiful rose gardens, mature trees and endless potential for an outdoor oasis as a landscape design package can be included with this home. Parking for 5 vehicles in the long driveway. 10 min drive to big box stores including Costco. Quaint downtown Grimsby has wonderful restaurants, mom and pop shops and family friendly events. 20 min to wine country. Grimsby and this home have it all!! (id:49269)
Bradbury Estate Realty Inc.
124 Milby Crescent
Bradford West Gwillimbury (Bradford), Ontario
Still searching for the perfect home? Your search ends here! This is truly one-of-a-kind home offers an exceptional and functional layout, featuring three separate living areas, a private office, formal dining room, and a spacious kitchen with a breakfast area. Designed for both everyday living and grand entertaining, the state-of-the-art backyard is perfect for BBQs, hosting gatherings, and enjoying outdoor living to the fullest. Each bedroom boasts its own private ensuite, offering the ultimate in comfort and privacy. The interior is sun-filled, bright, and warm, creating a welcoming atmosphere throughout. Looking for even more space? The expansive 1,500+ sq ft basement offers endless possibilities, complete with bathroom rough-in and strategically located utility systems - ready for your personal touch. Prime location! Steps to top-rated schools, parks, community centres, libraries, grocery stores, restaurants, shopping, Hwy 400, and more. Experience luxury and convenience all in on extraordinary property. Office is virtually staged. (id:49269)
RE/MAX Metropolis Realty
302 - 2 Linsmore Place
Whitchurch-Stouffville (Stouffville), Ontario
Welcome to 2 Linsmore Place in Old Geranium Vista! Experience contemporary living in this stunning condo-townhouse featuring an open-concept layout with nine-foot ceilings and direct access to a private balcony. The 2 spacious bedrooms boast walk-in closets and floor-to-ceiling windows, ensuring a flood of natural light.The crown jewel is the expansive rooftop terrace with a gas BBQ line, perfect for entertaining or relaxing with panoramic views of lush greenery. Ideally located, this home offers easy access to schools, banks, groceries, and more. Just minutes from town center with incredible Artisan Shops and restaurants, the GO Train, convenience is at your doorstep. Enjoy a leisurely lifestyle with nearby trails and breathtaking views from every angle of your new home. Embrace a life of luxury and convenience at 2 Linsmore Placeyour perfect retreat in Whitchurch-Stouffville. If you are looking for Community Stroffville offers the best of events and festivals and programs to experience. Welcome home! (id:49269)
Exp Realty
112 Marbrook Street
Richmond Hill (Mill Pond), Ontario
Discover the charm and sophistication of this exclusive end-unit, 5 years new home with 3619 sq.ft above the ground in size, on a private road in the prestigious Mill Pond community. This bright and spacious residence enjoys abundant natural light from three sides and offers unobstructed views. Custom-built with 10-ft ceilings on the main floor and 9-ft ceilings on the second floor with 4 ensuite big bedrooms, fantastic Layout creating an airy and open ambiance. A functional and flexible floor plan, including a main-floor office that can be used as a fifth bedroom with shower bathroom beside, ideal for seniors or guests. First floor library with two side entrances, featuring custom built-in bookshelves and cabinetry, a perfect space for work or relaxation.Gorgeous spiral staircase connects to the 2nd floor, elegant crown molding throughout the home, including the second floor. Plenty of pot lights for a warm and inviting atmosphere. Stunning feature wall in the living area, Top-tier KitchenAid appliances in a chef-inspired kitchen, Custom-designed center island and modern backsplash for a stylish culinary space. Four generously sized ensuite bedrooms on the second floor, each with large windows and walk-in closets. Luxurious primary suite with his & hers closets, both featuring a custom closet organization system for optimal storage. Partially finished basement with direct access to the backyard, offering potential for additional living space. Walking distance to top-rated schools: St. Theresa of Lisieux Catholic High School, Alexander Mackenzie High School. Close to essential amenities, including banks, grocery stores, restaurants, Mackenzie Hospital, libraries, and community centers. Enjoy the beauty of Mill Pond, scenic trails, and nearby parks. Easy access to Yonge Street and Elgin Mills, making commuting effortless. Everything you need for a comfortable, convenient, and luxurious lifestyle is right here at 112 Marbrook St. Dont miss this rare opportunity! (id:49269)
RE/MAX Atrium Home Realty
121 King Street Unit# 505
Chatham, Ontario
Discover exceptional living at The Boardwalk, a spectacular newer building in the heart of Chatham, located at the corner of King and Fifth Street. This spacious 1-Bedroom unit + Den offers modern luxury with stainless steel appliances (fridge, stove, dishwasher), in-unit laundry, a forced air furnace, and central A/C. The bright interior boasts large windows and a private balcony with stunning views of Thames River. Enjoy unparalleled convenience with indoor parking + $100/month (Optional - EV chargers) and a fully secured entrance. The building’s meticulous maintenance and management ensure a premium living experience. Named after the iconic Monopoly Board Game, The Boardwalk is more than a name—it’s a lifestyle. Don’t miss out—schedule your viewing today! Watch the 360 Virtual Walkthrough Tour. Utilities: Not included. This unit features an extremely energy-efficient geothermal heating and cooling system, central air, and efficient lighting. (id:49269)
Listit.realty Brokerage Inc
386 Magnolia Lane
Lakeshore, Ontario
Located in the prestigious River Ridge Estate of Lakeshore, this elegant brick-and-vinyl raised ranch features a spacious living room with a gas fireplace, a modern kitchen with quartz countertops, a center island, and included appliances. With 3+2 bedrooms, including a primary suite with an ensuite and walk-in closet, plus a finished lower level with a family room, kitchen rough-in, and laundry, this home offers space and versatility. Ideally situated near top schools, shopping, and amenities, it’s a perfect blend of style and convenience. (id:49269)
Deerbrook Realty Inc.


