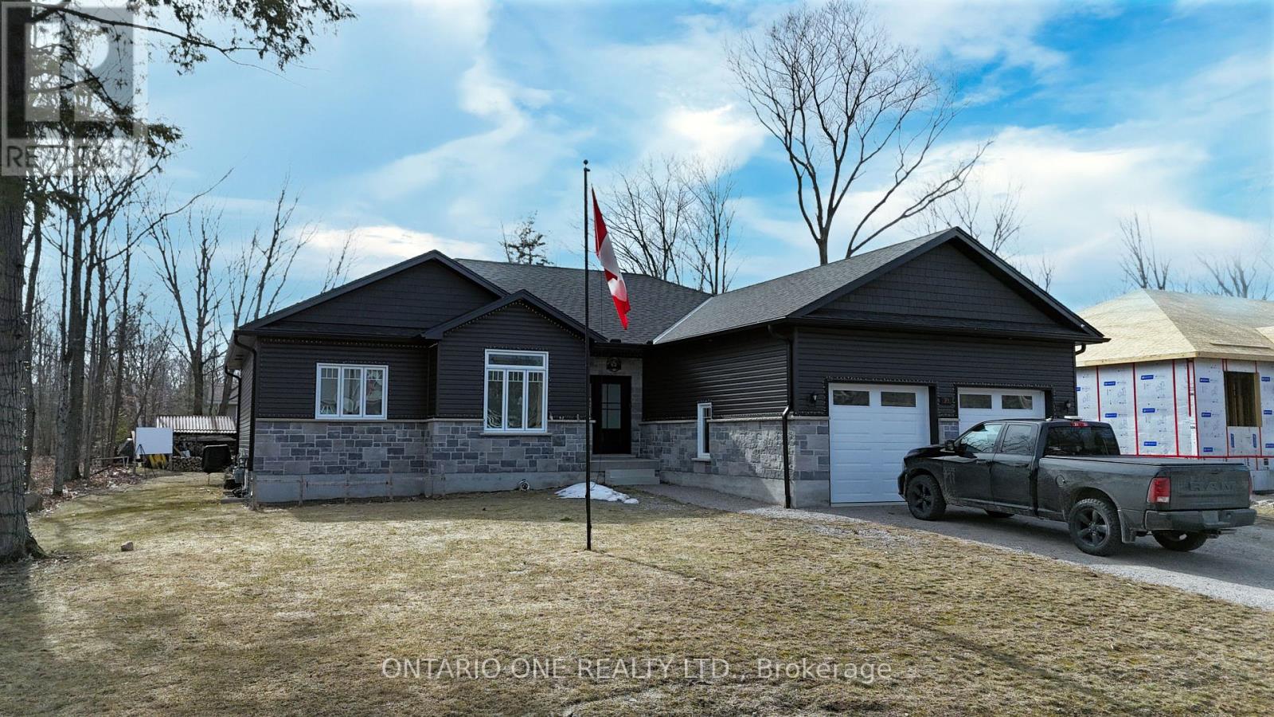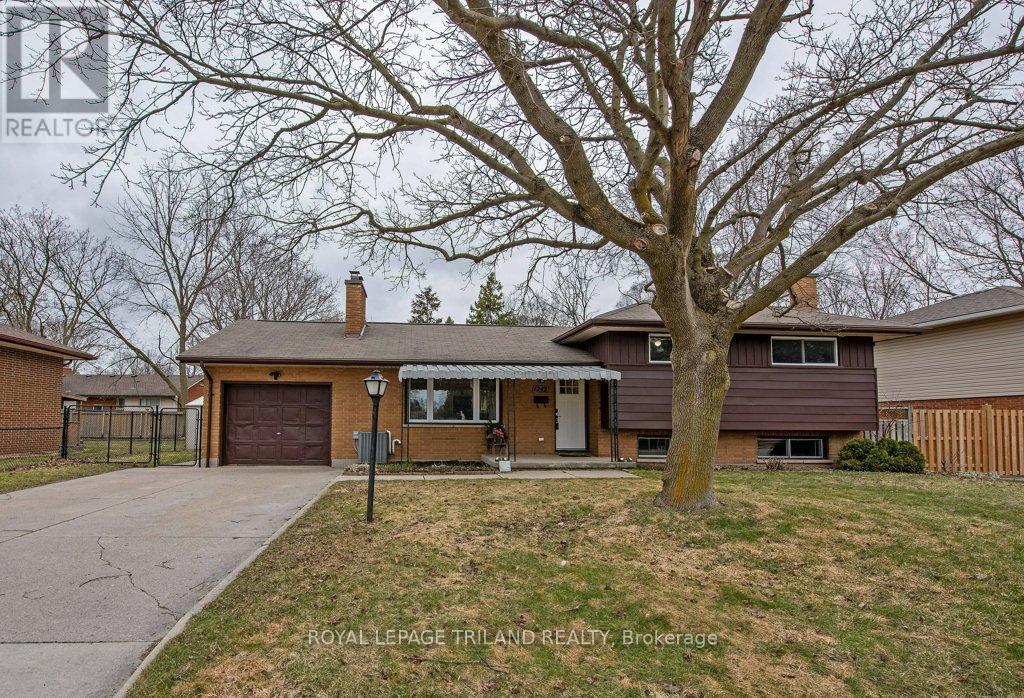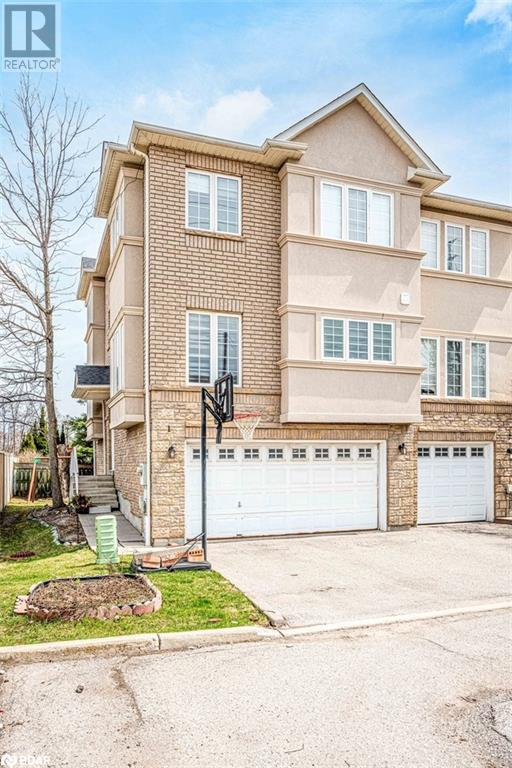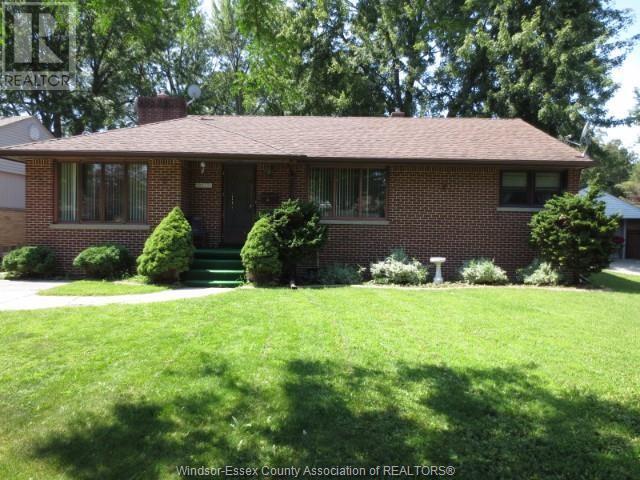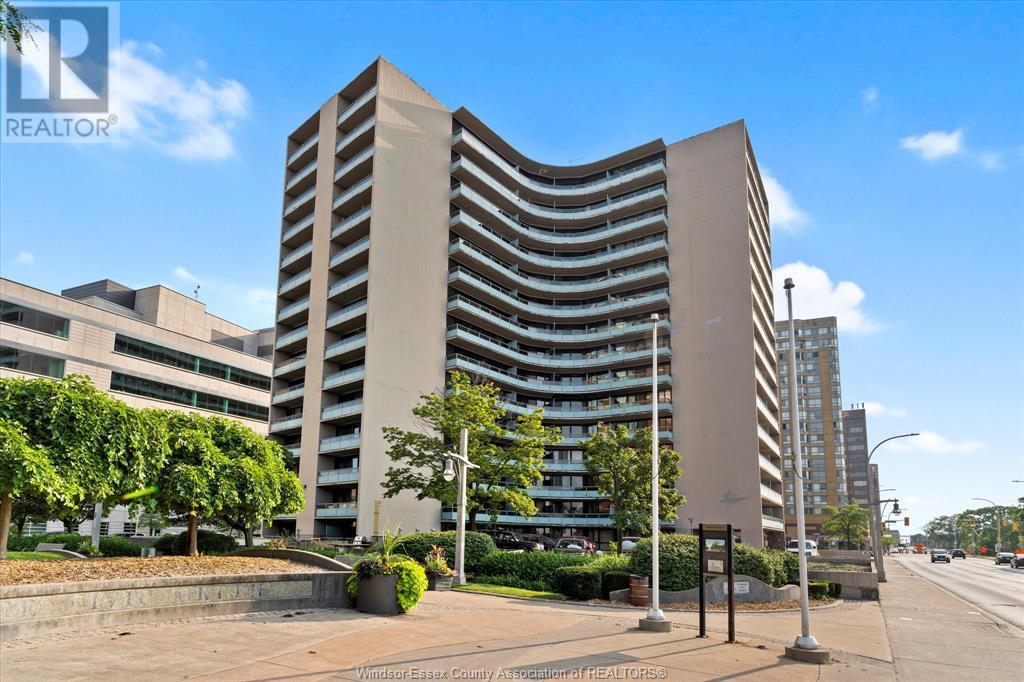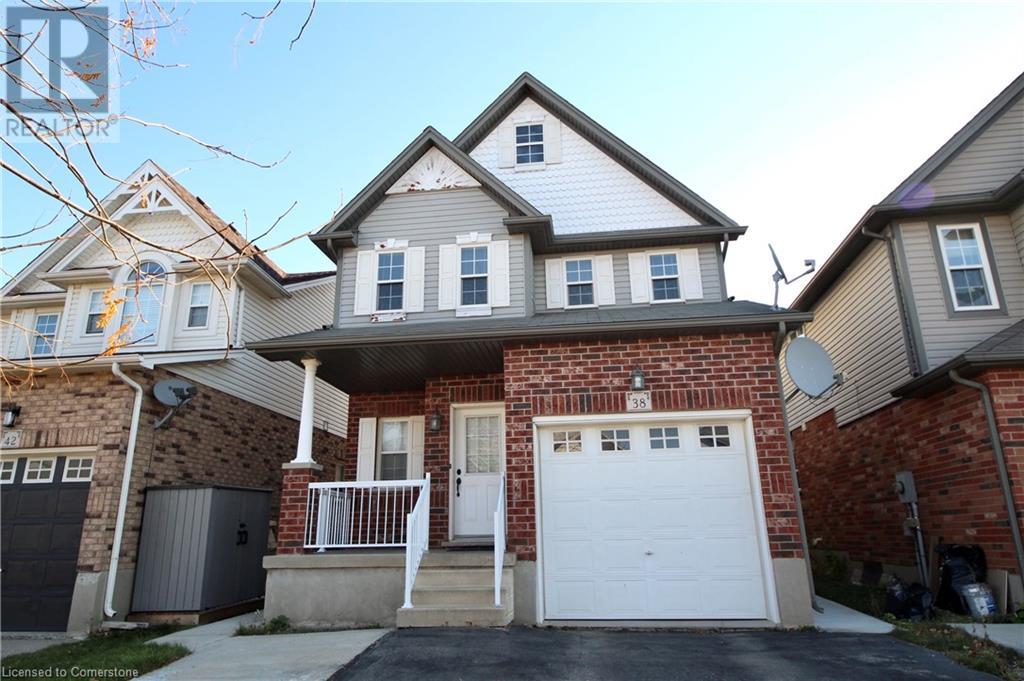15747 Highway 7
Drummond/north Elmsley, Ontario
Exceptional Commercial Property with Versatile Buildings and Showroom SpaceThis well-maintained commercial property offers a unique combination of functional buildings ideal for a variety of business uses. The site features a 2,800 sq. ft. bungalow, originally constructed as a residence and later converted to office use. Recently updated and returned to residential use, the building remains well-suited for either residential or professional purposes. It includes a full undeveloped basement with excellent ceiling height and has seen significant improvements since 2019. Also on the property is a large, steel-clad garage/shop building measuring 41' x 118' with 16 ceilings. A 28' x 28' section, formerly shipping docks, has been converted to grade-level garage doors, with the potential to revert back if needed. The north wing includes a 14' x 118' office and service area with reception, parts room, lunchroom, and washroomsclean, functional, and in excellent condition.A standout feature is the purpose-built showroom measuring 80' x 120', designed for RV or large vehicle display. This impressive space offers high ceilings, abundant natural light through 16 perimeter windows and glazed overhead doors, and four oversized rear doors for easy access. A 1,330 sq. ft. mezzanine and well-appointed office, washroom, and utility areas complete the layout. The building is in excellent condition and ready for immediate use.This is a rare opportunity to acquire a flexible commercial property with strong infrastructure and move-in-ready facilities. (id:49269)
RE/MAX Hallmark Realty Group
1451 Sixth Line
Oakville (Cp College Park), Ontario
Potential! Potential! Potential! This 2-story detached home in charming College Park sits on a 67 x 170ft lot and backs on to open fields and pathways to Sheridan College!! With 5 sizeable bedrooms, this makes a lovely home for a large family, with plenty of space to play in the yards and to create great memories. Main floor walk-in shower for those with mobility needs. Close proximity to major commuting arteries, GO train, bus routes, shopping, parks and top-tier schools. For those with a mind for investment, with its proximity to Sheridan College, this provides a cash-positive rental investment. In addition to the 5 existing bedrooms, there is opportunity to create up to 3 additional rooms to enhance your bottom line! The large garage (31x25ft) has power, high ceilings (10ft) and plenty of room for a sizeable workshop and storage. Roof shingles (2024), Attic Insulation (2023), Furnace (2023). (id:49269)
Exp Realty
30 Bellehumeur Road
Tiny, Ontario
Stunning 2-Year-Old Bungalow in Tiny Township - Perfect Location! Welcome to this beautiful 2-year-old bungalow nestled in the highly sought-after Tiny Township, just a short distance from the stunning beaches and parks of Georgian Bay. This charming home offers a fantastic open-concept layout, with tons of natural light streaming through the large windows. The spacious kitchen features sleek quartz countertops, complemented by a breakfast area that leads out to a walk-out deck, ideal for enjoying your morning coffee while soaking in the view. The quartz countertops are also featured in both bathrooms, including the primary ensuite with a luxurious glass shower, creating a spa-like experience. The primary bedroom is a true retreat, offering its own private walk-out to the backyard and a generously-sized walk-in closet. With a thoughtful design, this home boasts a large, unfinished basement ready for your personal touch - whether you envision additional living space, a home theater, or storage galore! A unique feature of this home is the garage, which offers both inside access and a side yard door, providing ease of access to the exterior. Hot water on demand ensures convenience and efficiency, while the 85-foot-wide lot gives you plenty of room to enjoy the outdoors. Situated in an incredible location within Tiny Township, this home offers the perfect balance of privacy and access to outdoor recreation, including walking distance to beaches and parks. Don't miss your chance to own this stunning bungalow in a fantastic location. Visit our website for more detailed information. (id:49269)
Ontario One Realty Ltd.
2355 Madison Avenue
Sudbury, Ontario
Charming 3-Bedroom Bungalow in a Family-Friendly Neighbourhood! Step into this spacious bungalow featuring 3 comfortable bedrooms, perfect for families or those looking for extra space to work from home. Owner has spent an extensive amount of money updating the shingles, windows, exterior siding and doors. The full-height basement is partially finished, offering endless potential. The basement has been mostly renovated and ready to put your personal stamp on it. It lends itself perfectly for an in-law suite with two separate entrances and 200 amp service. This home offers a generous layout with lots of natural light, making it easy to settle in and make it your own. Located in a quiet, family-oriented neighbourhood with sidewalks lining the street—great for kids, dog walks, or evening strolls. Plus, there's a bus stop right across the street, making commuting a breeze! A perfect blend of comfort, convenience, and community—don't miss your chance to own this wonderful home!( shingles on roof replaced 2020) (id:49269)
RE/MAX Sudbury Inc.
1242 Fuller Street
London, Ontario
It's the house you have been waiting for! Wonderful four level side split in Huron Heights. Walk in to open concept main floor with living room, dining room and beautifully 2023 updated gourmet kitchen. White quartz countertops. Island. Hardwood on main. Up to three bedrooms and an updated full bath. Bedrooms have hardwood floors. Built ins. Downstairs to another bedroom (4th), family room with updated flooring and a three piece bath. The fourth level has laundry and lots of additional storage. Fireplace in FR needs an inspection a it has not been used. Fourth level down is oversize laundry and storage. Dream backyard is beautifully landscaped with perennials and inground lined concrete, chlorine pool. Gas BBQ hook up. Hot tub. (id:49269)
Royal LePage Triland Realty
10719 Bathurst Street Unit# 1
Richmond Hill, Ontario
Tucked away in the highly sought-after Mill Pond area, this well-maintained end-unit offers a perfect blend of spacious living and an unbeatable location, steps from shopping, transportation, and all essential amenities. The lower level features a walk-out basement with a family room, highlighted by a gas fireplace, creating an ideal space for relaxation and entertaining. Sliding patio doors open to a private, ground-level terrace, perfect for enjoying outdoor moments, while additional storage and convenient garage access complete this level. The upper two levels combine style and functionality seamlessly, showcasing two full 4-piece bathrooms and two well-appointed powder rooms. The expansive eat-in kitchen serves as the heart of the home, with neutral tones, sparkling quartz countertops, and large windows that invite abundant natural light, creating a warm and inviting atmosphere. The adjoining breakfast nook offers a cozy spot for casual meals, while the formal dining room is designed for larger gatherings. An additional living room provides even more space for relaxation and family time. With three generously sized bedrooms, including a luxurious primary suite featuring an upgraded shower (2022), this home provides both comfort and convenience. Recent updates over the past few years include a new gas furnace (2018), central air conditioning (2018), and fresh paint. The exterior impresses with elegant stone and stucco finishes, while the Corporation expertly maintains the well-kept common areas. The oversized garage, measuring 19.4' x 19.4', provides ample vehicle space and additional storage. The spacious asphalt driveway comfortably accommodates two cars. For added convenience, the garage offers direct access to the home's main level, making it easy to move between the garage and living areas. This property presents a rare opportunity to own a welcoming home in a commuter and family-friendly community. Don't miss your chance to make it yours! (id:49269)
Keller Williams Experience Realty Brokerage
3277 Dominion
Windsor, Ontario
FOR LEASE, SOUTH WINDSOR EXCEPTIONAL SOUTH WINDSOR BRICK RANCH FEATURES FORMAL LIV RM & DIN RM, FAMILY RM W/GAS FIREPLACE(21.0'x 12') PLUS A LOVELY SUNROOM(l8.6'x 13.9'), OPEN CONCEPT KITCHEN W/EATING AREA, 4 BDRMS, 2.5 BATHS, GLEAMING HRDWD FLOORS, CERAMIC IN KITCHEN & BATHS, LAMINATE FLOOR IN DIN RM, FAMILY RM & SUN RM, FULLY FINISHED BSMNT WITH FAMILY RM, WET BAR, DEN, 3PC BATH, LAUNDRY & STORAGE. BUS TO ST. CLAIR COLLEGE, EASY ACCESS TO EC ROW EXPRESSWAY, IS CLOSE TO ALL AMENITIES AND IN AN EXCELLENT SCHOOL DISTRICT(MASSEY HIGH). IDEAL HOME FOR LARGER FAMILY, MOTHER-IN-LAW, OR INDEPENDENT TEENAGERS. TENANT TO PAY UTILITIES & HOT WATER TANK RENTAL, FIRST & LAST, AND 1/2 MONTH'S RENT FOR SECURITY DEEPOSIT. Note: basement den excluded. (id:49269)
Key Solutions Realty Ltd.
111 Riverside Drive East Unit# 216
Windsor, Ontario
Welcome to 111 Riverside Dr E #216, a 1 bed, 1 bath condo with a river view. This spacious unit boasts an open concept living and dining room, an updated kitchen with stainless steel appliances, and a full bathroom. The unit has been freshly painted and updated. Enjoy the convenience of living in the heart of Windsor, just steps away from shops, restaurants, and entertainment. While the building is being renovated, relax on your private balcony or take advantage of the building’s amenities. (id:49269)
The Signature Group Realty Inc
38 Verona Street
Kitchener, Ontario
Welcome to 38 Verona Street, a stunning 1,732 sq. ft. home nestled in the highly sought-after Huron community. This beautifully updated freshly renovated residence offers an open-concept layout, a single-car garage, and an additional 800+ sq. ft. of fully finished basement space with a separate entrance—perfect for extended family. Step inside to discover a bright and inviting living area, enhanced by fresh new paint, elegant new pot lights, and gleaming hardwood floors. The dining area is perfect for family gatherings, while the modern kitchen is a true showstopper, featuring sleek quartz countertops, a spacious island, a pantry, and brand-new appliances. A convenient main-floor laundry adds to the home’s thoughtful design. Ascend the new hardwood staircase with stylish iron spindles to the second floor, where you’ll find three generously sized bedrooms. The primary suite boasts a walk-in closet and a luxurious 4-piece Jack-and-Jill ensuite, offering both comfort and convenience. Two additional well-sized bedrooms, each with ample closet space and large windows, allow for plenty of natural light. The fully finished basement is a standout feature, offering durable flooring throughout, a complete kitchen with appliances, a spacious recreational area, one bedroom, a 3-piece bathroom, and an additional laundry room. Outside, the home continues to impress with a professionally finished concrete wraparound, ensuring both style and easy maintenance. The fully fenced backyard features a wooden deck and a ready-to-use shed, creating the perfect space for outdoor enjoyment. Ideally located just steps from public and Catholic schools, major highways (7, 8, and 401), and shopping centers, this home offers an unbeatable combination of luxury, space, and convenience. Don’t miss the opportunity to make this exceptional property yours! (id:49269)
Team Home Realty Inc.
15 Wellington Street S Unit# 2609
Kitchener, Ontario
Welcome to 15 Wellington St. S Station Park towers!!! Located in mid-town Kitchener and the technological hub. Unit 2609 offers open concept layout with incredible natural light, stunning west facing view to enjoy those unobstructed sunsets, and a colour palette that welcomes you in. Unit 2609 offers 2 bedrooms, 2 full bathroom, in-suite laundry, a 45 sq ft open balcony and $18,000 + upgrades. This unit offers great space for every day living with plenty of room to entertain family and friends. Need storage for seasonal items and a parking spot – you can have both with the unit! Residents and their guests have access to incredible amenities; concierge, two-lane bowling alley in the lounge, bar area, pool table and foosball, Hydra pool swim spa and hot tub, Peloton room with Yoga/Pilates studio, fitness centre, dog washing station, outdoor terrace with BBQ’s and furnished & landscaped patio/terrace. Not to forget about the opportunity to book the private dining room with a full kitchen available for those dinner parties and celebrations. Convenient access to the LRT and other public transportation. To top it off, this unit has a license for short term rentals! Book your showing today, it is a wonderful opportunity and a must see! (id:49269)
Peak Realty Ltd.
155 Equestrian Way Unit# 127
Cambridge, Ontario
Beautifully designed, brand new 3 story townhome located in Cambridge's sought-after Briardean/River Flats neighbourhood. This spacious 2-bedroom, 2-bathroom condo, crafted by Starward1Homes, offers 1610 square feet of modern living space across three levels. The main level features a well-equipped kitchen and of the home's three bedrooms, while the upper floors include two more full bathrooms, making it a perfect layout for families or professionals needing extra space. With an attached garage and single-wide driveway, this property includes two dedicated parking spaces. Step out onto your own open balcony for a breath of fresh air, and enjoy all the conveniences of condo living with a low monthly fee covering essential services. Nestled in a vibrant urban location near Maple Grove Rd. (id:49269)
Adana Homes A Canadian Realty Inc.
68 Lynmont Road
Toronto (West Humber-Clairville), Ontario
Welcome to 68 Lynmont Rd Lovingly Maintained by the Original Owners! This spacious 4-bedroom semi-detached home is nestled in a quiet, family-friendly neighborhood and offers exceptional value and comfort. Step into an inviting open-concept living and dining area, filled with natural light from a large window overlooking the beautifully landscaped backyard. The expansive eat-in kitchen features charming picture windows and a walk-out to your private side-yard patio perfect for outdoor dining or morning coffee.The main floor also boasts a convenient powder room and gleaming hardwood flooring throughout. Upstairs, youll find four generously sized bedrooms with ample closet space. The partially finished lower level includes a large rec room, a separate storage room, a workshop space, and a utility/laundry area ideal for growing families or multi-purpose living.Prime Location! Enjoy unmatched convenience with nearby shopping, including a brand-new Costco, Fortinos, Canadian Tire, Walmart, Woodbine Mall, and more. Commuting is a breeze with easy access to TTC, LRT(opening August 2025), Kipling GO Station, and major highways (27, 427, 401, 409). You're just minutes from Pearson Airport,and within walking distance to Etobicoke General Hospital, Humber College, and the University of Guelph-Humber. Families will love the proximity to reputable schools and scenic parks. This is a fantastic opportunity to move into a well-cared-for home in a vibrant, connected community. Dont miss out book your showing today! (id:49269)
RE/MAX Gold Realty Inc.



