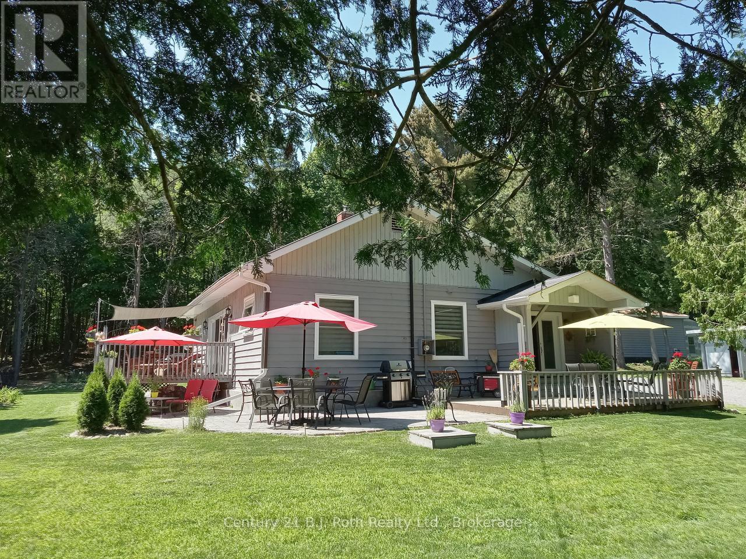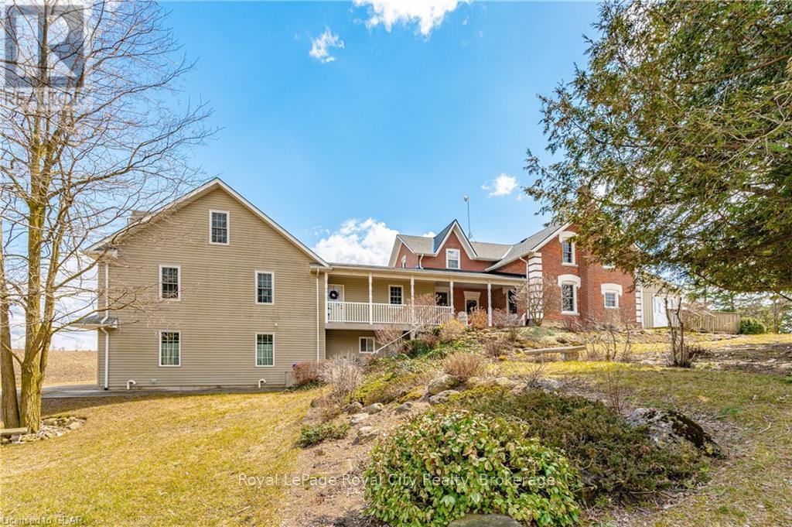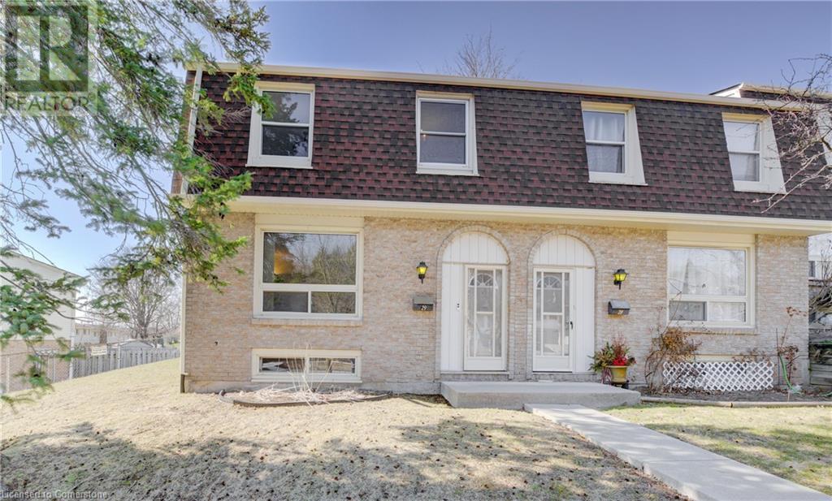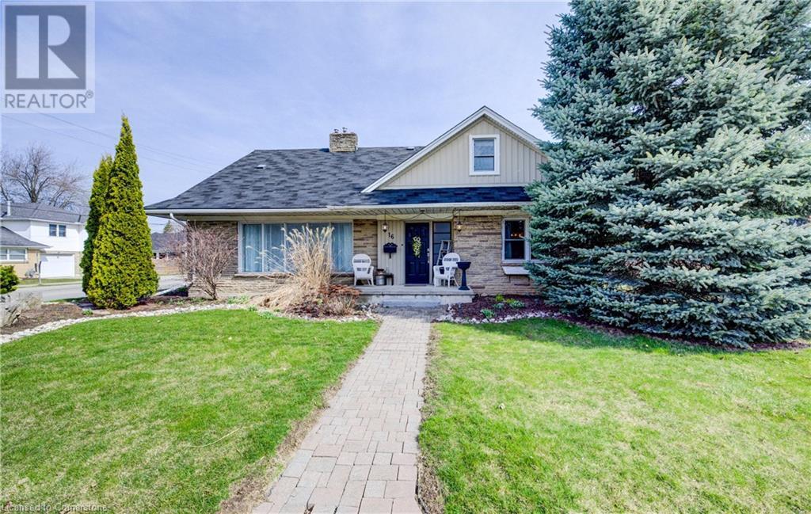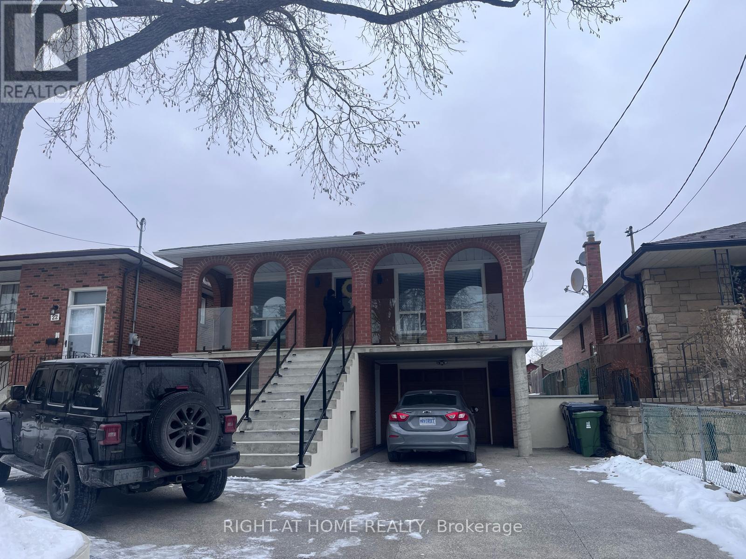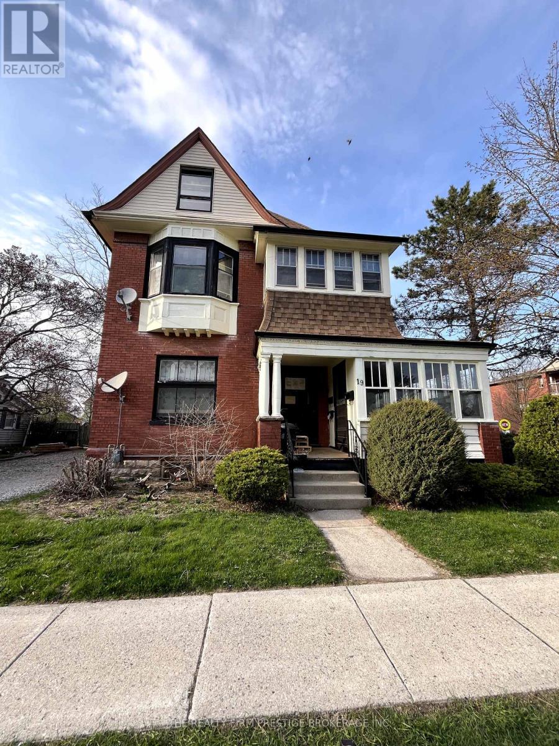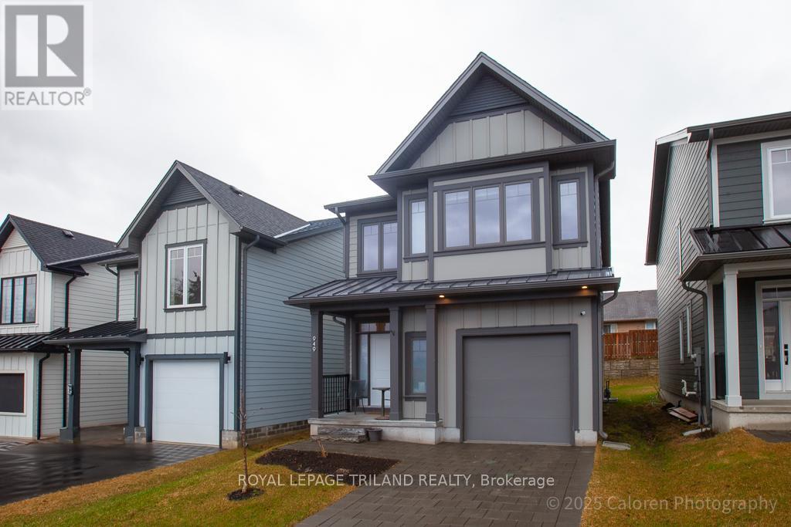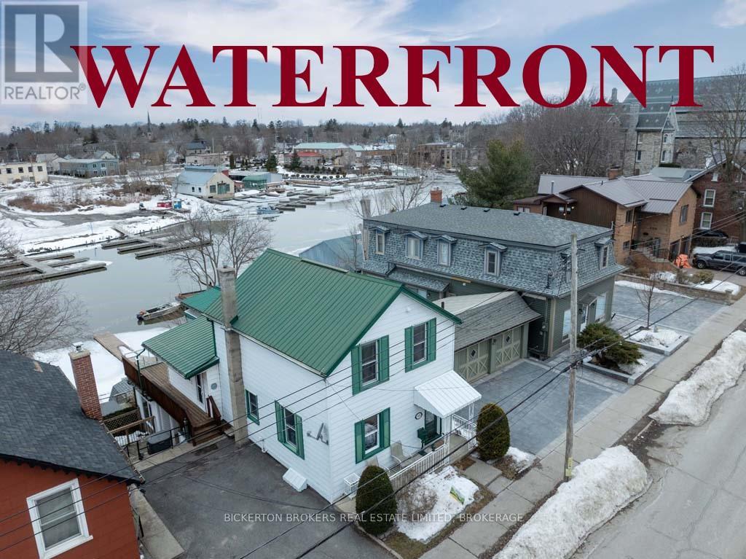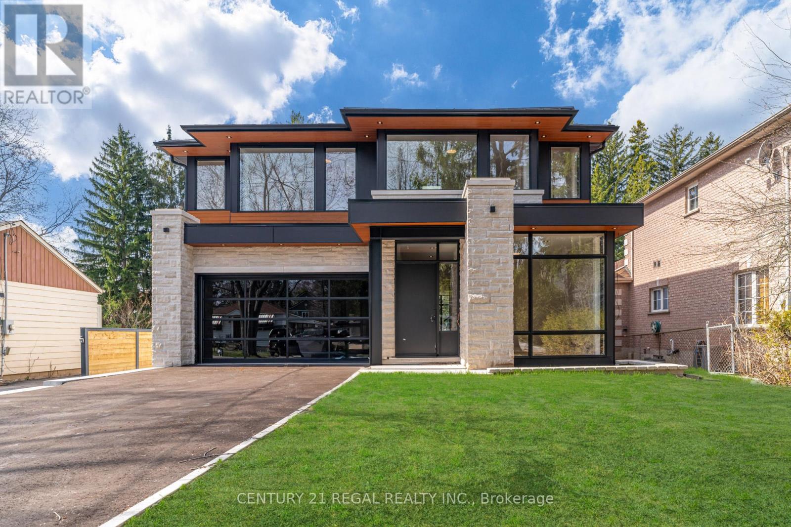1109 - 208 Queens Quay W
Toronto (Waterfront Communities), Ontario
***Motivated Seller*** Incredible Opportunity To Own A Suite In The Toronto's Waterfront Community With TTC At Your Doorstep. Take A Closer Look At The Area Stats - This Condo Is A Fantastic Opportunity In A Great Location. South Facing Modern 1 Bedroom Unit With Floor To Ceiling Windows And A Balcony Overlooking Unobstructed Lake Views Of The Harbourfront. Highly Sought After Condo Offers 24-Hour Concierge/Security, Gym, Indoor And Outdoor Pool, Sauna, Sundeck, Guest Suites, Party Room, Roof Top Patio, Billiard Room. Maintenance Fee Includes All Utilities. Short Walk To Harbourfront Centre, Toronto Island Ferry, Rogers Centre, CN Tower, Scotiabank Arena, Union Station, Restaurants, Shopping, Entertainment And Financial Districts. *Short Term Rentals (min. 28days) Are Allowed In The Building.* (id:49269)
Sutton Group-Admiral Realty Inc.
1814 Port Cunnington Road
Lake Of Bays (Franklin), Ontario
Tucked away on a beautifully treed 10-acre estate in a tranquil country setting, this exceptional year-round bungalow offers the perfect balance of peaceful seclusion and effortless access to the coveted amenities of the Lake of Bays region. Meticulously maintained, this elegant 3-bedroom, 2-bathroom residence boasts a bright, open-concept design featuring a beautifully renovated kitchen, an inviting dining area, a cozy family room, and a versatile den ideal for a home office or reading retreat. The main floor offers the ease of laundry and a luxurious primary suite complete with ensuite, walk-in closet, and a private walkout to a hot tub your personal sanctuary under the stars. Notable upgrades and features include: All-new windows and doors for modern comfort and efficiency. A long-lasting steel roof and further renovations circa 2011New septic system installed in 2022Professionally landscaped grounds with interlocking stone patio and walkways. A brand-new pergola over the hot tub, creating a resort-like ambiance. Two expansive decks perfect for alfresco dining, entertaining, or simply unwinding in nature. Accommodations for family and guests abound: A charming play bunkie, perfect for grandchildren or overflow guests. A fully serviced 28' x 12' guest bunkie (2023) featuring a half bathroom ideal for hosting in style and comfort. Additional property highlights: A 24 x 30 heated garage/workshop perfect for hobbyists or contractors. A 24 x 14 lumber shed for added utility. A generous 2-car carport (28.5 x 22) and ample parking for vehicles, trailers, and recreational gear Ideally located just minutes from Port Cunnington Marina, where you can launch your boat and explore the pristine waters of Lake of Bays. Dockage and storage are available, along with private shared access to a nearby sandy beach perfect for sun-soaked summer days. (id:49269)
Century 21 B.j. Roth Realty Ltd.
5830 Fourth Line
Guelph/eramosa, Ontario
Take a stroll up the tree covered lane way and discover what true peace and serenity looks and sounds like. The perfect mixture, 60 acres of sandy well drained, rolling farmland, a hardwood bush, a pine forest, a pond and a large home, suitable for multi-generational living if desired, all tucked perfectly into this 86 acre country landscape. There are 2 large outbuildings, one very well maintained post and beam structure with hydro and a newer detached shop(8'4"x12' sliding door), wired for all your tools. The home, combines a Century Red Brick Farmhouse, lovingly cared for, with an addition custom built a little over 12 years ago to mimic the old world charm with large wood baseboards, trim and solid wood doors. A Wood Burning Stove, Heated Floors, a Geo-Thermal forced air system and Boiler baseboard system (with rough-in for outdoor wood burning furnace). There are many economical options to keep this large home warm and inviting, and also keep the power on with the automatic Generac Generator installed in 2023. There are 3 full bathrooms, 1 powder room and another just waiting for fixtures. On the older West Wing, there are 4 possible bedrooms and on the newer East Wing, there is a main level bedroom with ensuite and a large bedroom on the upper level that could be divided (with rough-in bath). The attached 2 car garage is oversized to fit a pick-up truck and underneath the garage is a clean and dry area that is currently used as the 'cantina' for salami and wine making. The 65 acres of farmland is currently leased. This home is one-of-a-kind, a must-see with so many options, great soil for crops and livestock, or just a country residential paradise. (id:49269)
Royal LePage Royal City Realty
165 Green Valley Drive Unit# 29
Kitchener, Ontario
OFFERS ANYTIME. This updated, end-unit townhome might be the turn-key opportunity you've been after. With over 1,200 square feet of finished living space, 3 bedrooms and a finished basement, families, investors and downsizers seeking something more spacious than your standard apartment-style condo unit should take note. A front foyer offers a distinct entry area, while the living room provides ample natural light and modern luxury vinyl plank flooring (installed summer '24.) The flooring flows into the updated, white eat-in kitchen at the rear of the main level which offers stainless steel appliances, a dining area and a door to the private, fenced backyard. Upstairs you'll find the 3 bedrooms, including of course the sizable primary. There's also an updated 4-piece bathroom and you'll notice the great natural light extends up here as well. The finished basement features a large rec-room with more luxury vinyl flooring, and you'll also find multiple storage closets as well as in-suite laundry. The assigned parking space is only steps from the backyard's rear gate, and the backyard also features a shed. This Pioneer Park location is in very close proximity to the 401, Conestoga College, green walking trails and all essential amenities. (id:49269)
RE/MAX Solid Gold Realty (Ii) Ltd.
16 First Street W
Elmira, Ontario
Over 3000 square feet of living space! Fantastic opportunity to purchase this gorgeous home located in a family friendly neighbourhood close to schools, recreation, shopping and parks (including Gibson Park which is an Accessible Park just down the street). This spacious welcoming home offers a main floor master bedroom which is seldom found with a two storey home. Upon entry you'll be delighted with the bright large living room that flows into the dining room and kitchen. At the back of the home you'll find a large family room with sliders to the deck and fenced yard. From the mudroom you'll access the garage which is currently being used as a home office with side door. The laundry/mudroom is conveniently located just off the driveway and behind the kitchen. The upper level offers three bedrooms and the main bathroom. Downstairs you'll have more room to spread out with the large rec room with a fireplace and tons of built in storage. Elmira has a lovely downtown & you'll be just a few minutes away from St. Jacobs. (id:49269)
RE/MAX Solid Gold Realty (Ii) Ltd.
20 Omagh Lower Level Avenue
Toronto (Humberlea-Pelmo Park), Ontario
Welcome to Your Professionally Renovated Basement Apartment, On a Quiet Street, With Parking And Ensuite Laundry In A Perfect Residential Neighbourhood.Your New Home Comes Comes With Spacious Living/Dining Area,Brand New 3 Pc Bath and Large Bedroom With Big Above-Grade Windows Creating a Bright and Welcoming Atmosphere in Every Room. The Fully Equipped Kitchen Features a Fridge, Stove, Microwave Ensuring You Have Everything you need to prepare meals with ease. Perfectly situated Home for City Living, You'll Have Excellent Access to Transit Options, Making Your Daily Commute a Breeze. Connect Easily to 401 for Convenient Travel, and Explore Nearby Shopping Malls for all Your Shopping Needs.The Humber River Recreational Trail is just minutes away, offering a scenic escape for walking, jogging, or simply enjoying nature.Experience the perfect blend of comfort, convenience, and serenity in your separate entrance basement apartment.Your ideal home awaits! (id:49269)
Right At Home Realty
355 Greenway Drive
Whitewater Region, Ontario
Discover Your Dream Home with Income Potential! Perched high on a peak with breathtaking views of the Ottawa River, this newly built, four-season retreat offers the perfect blend of modern luxury and natural tranquillity. Designed with a minimalistic yet practical open-concept layout, this home maximizes space and functionality while embracing its stunning surroundings. High ceilings, large picture windows, and smudge-proof slate kitchen appliances enhance the bright, airy atmosphere. A Regency wood stove and radiant in-floor heating add warmth and comfort, while a durable metal roof ensures reliability. This property includes right-of-way access to the Ottawa River, ideal for kayaking, fishing, and paddleboarding. For larger watercraft, a local boat launch in LaPasse is just five minutes away, offering convenient river access. This property also features an additional 100 amps, currently unused and ready for your vision perfect for a garage, hot tub, or other enhancements. Whether you're seeking a peaceful escape, a smart investment, or both, this property delivers. Imagine evenings around the bonfire, stargazing under the clear sky, and creating lifelong memories in this nature lovers' paradise. Don't miss out on this unique opportunity schedule a viewing today! (id:49269)
Century 21 Aspire Realty Ltd.
19 Scott Street
St. Thomas, Ontario
Excellent investment opportunity! This beautiful and renovated triplex located walking distance from downtown St.Thomas could be an excellent addition to your portfolio. With all units tenanted this makes for a great opportunity to own this rental property in a growing community. The units have already been tastefully renovated, and the property is turn key. Featuring 1 x 3 bedroom, 1.5 bathroom unit on the main floor, 1x 1 bedroom unit on the second floor and 1 x 2 bedroom unit on the second floor and loft. Ample parking and an additional storage building make for an all around great property on a nice corner lot. (id:49269)
The Realty Firm Prestige Brokerage Inc.
949 Deveron Crescent
London South (South J), Ontario
Discover this stunning, better-than-new home with over 2,100 square feet of beautifully finished living space in a highly sought-after neighbourhood. The bright and open main level is flooded with natural light, featuring a spacious great room that combines living and dining areas. The kitchen is a dream for cooking enthusiasts, offering ample counter space and plenty of storage.Upstairs, you'll find three bedrooms and an open office nook. The primary bedroom includes a spa-like ensuite and a large walk-in closet, while the other two generously sized bedrooms share a full bathroom. A convenient laundry room is also located on this level. The fully finished basement provides a versatile space for a media room, playroom, or home office, complete with a full bathroom and abundant storage.The backyard boasts an expansive custom wood deck with sleek black spindles, perfect for outdoor entertaining. Custom window treatments throughout the home add privacy and style, while the garage features a 240-amp plug for easy EV charging. Located near walking trails, parks, a library, local shops, restaurants, and with quick access to Highway 401, this home offers the perfect combination of style, comfort, and convenience. (id:49269)
Royal LePage Triland Realty
2810 - 225 Sumach Street
Toronto (Regent Park), Ontario
Welcome to Unit 2810 at DuEast Condos, a sleek 1-bedroom, 1-bathroom residence located in the heart of Regent Park, Toronto. This bright and spacious open-concept condo features large east-facing windows that fill the space with natural light. The modern kitchen is equipped with ample storage and a central island, ideal for both everyday use and entertaining. The cozy bedroom offers generous closet space. Residents have access to top-tier amenities, including a fitness center, rooftop terrace, community lounge, and 24-hour concierge. Situated close to parks, shops, restaurants, and public transit, this unit provides the best of urban living in a vibrant, evolving neighborhood. (id:49269)
Century 21 First Canadian Corp
370 Stone Street S
Gananoque, Ontario
A Wonderful opportunity to own an extremely Unique Home located in the South Ward with access to the Beautiful St Lawerence River. This spacious bright and sunny 2 story home has a bonus feature of a 1-Bedroom apartment or Air BnB adding potential extra Income and versatility to your purchase. This Beautiful Century Home has many modern upgrades. Lovely Hardwood floors throughout the home, a bright open concept design which flows from the 2 Living rooms through to the Dining room and into the Kitchen. A 2-piece Bathroom and lovely Sunroom with a gas cozy fireplace and patio door opening on to a spacious private deck overlooking the Gananoque River completing your main floor. The second story has 2 spacious bedrooms and a 5-piece bathroom. The Lower level has a private side Entrance leading the way to a quaint apartment or AirBNB with their very own private deck, hot tub and stunning views overlooking the water. This apartment features 1 bedroom, a small 3-piece bath, a galley kitchen and Sunroom/Living room with a patio door onto their own deck. Boating enthusiasts will be delighted to park their boat at one of the two private docks included with this property plus a storage shed for your water toys. Easy access to the Beautiful St Lawrence River allowing you to canoe, paddle or Drive your Boat and explore the wonders of the St Lawrence River and the 1000 Islands. Dont miss out on this rare opportunity to own your very own piece of the rivers edge. Stairs leading to a level area at the waters edge and the two docks. (id:49269)
Bickerton Brokers Real Estate Limited
1230 Lakebreeze Drive
Mississauga (Mineola), Ontario
Built by Montbeck Developments & designed by the acclaimed Sakora Designs, this extraordinary contemporary residence is a masterpiece of architectural innovation & modern luxury. Nestled on a premium pool-sized lot in the highly sought-after Mineola.. This home seamlessly blends elegant design & impeccable craftsmanship to create an unparalleled living experience. The striking staircase with glass railings, sets the tone for the refined sophistication that flows throughout the home. Expansive floor-to-ceiling windows flood the interior w/natural light, accentuating the open-concept layout that is both functional & visually stunning. The spacious living & dining areas are designed for both intimate gatherings & large-scale entertaining, featuring a sleek gas fireplace & designer lighting that adds warmth & ambiance. At the heart of the home is a dream kitchen, thoughtfully designed with both style & functionality in mind. This oversized culinary space is outfitted w/premium quartz countertops & custom backsplash with an impressive waterfall island, & a high-end appliance package. A butlers pantry offers additional prep space & custom-built storage, ensuring seamless organization & convenience. The custom Montbeck cabinetry adds a refined touch, while integrated lighting enhances the luxurious aesthetic. The primary suite is a private retreat, boasting a rooftop balcony, a spa-inspired ensuite complete with a freestanding soaking tub, oversized rainfall shower, and dual vanities. A boutique-style walk-in closet with LED-lit custom cabinetry provides ample storage while maintaining a sleek and sophisticated design. The additional bedrooms are equally well-appointed, each featuring large windows, custom closets, and access to designer bathrooms with heated floors & premium fixtures. The basement, w/premium walk-out, rough-in kitchen & heated floors, will be finished by seller with flooring, drywall, bedroom & bathroom. Bonus room under garage will not be finished. (id:49269)
Century 21 Regal Realty Inc.


