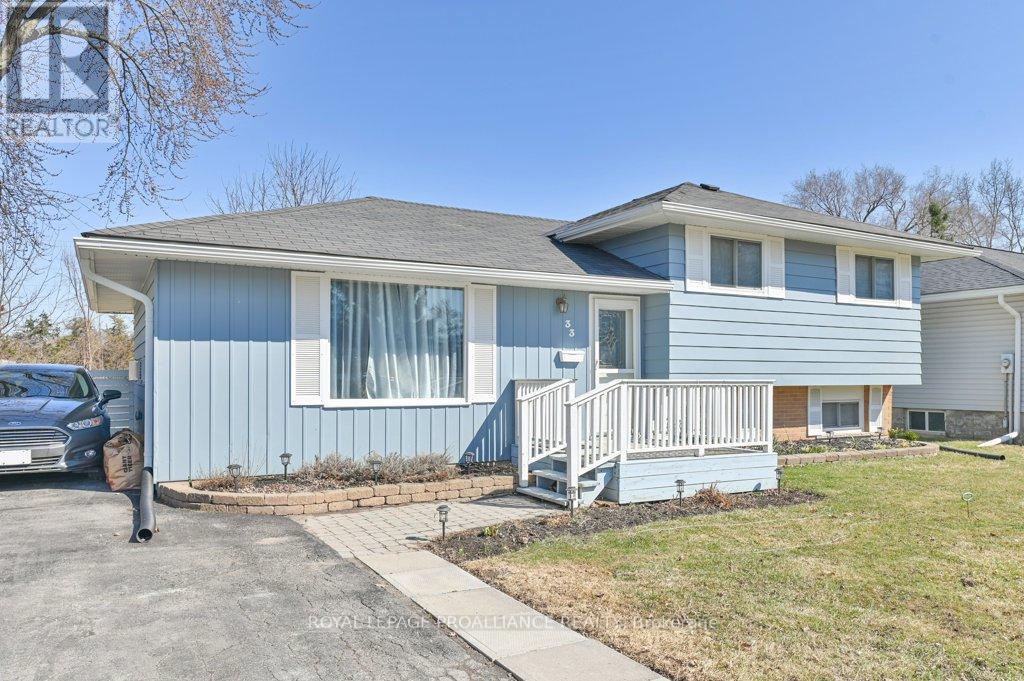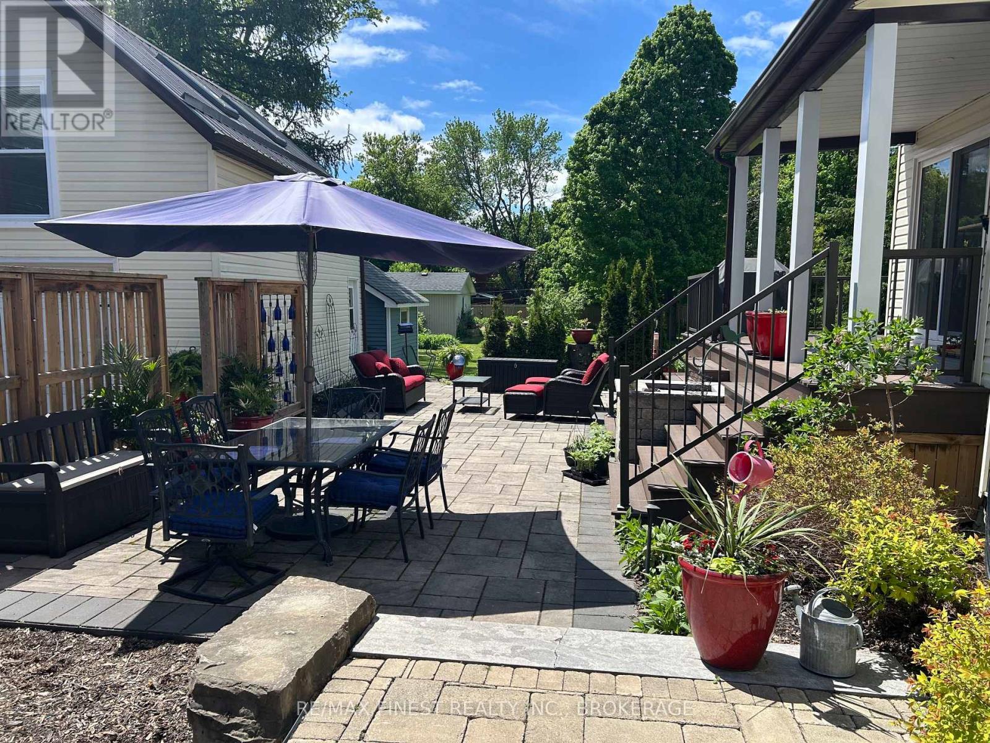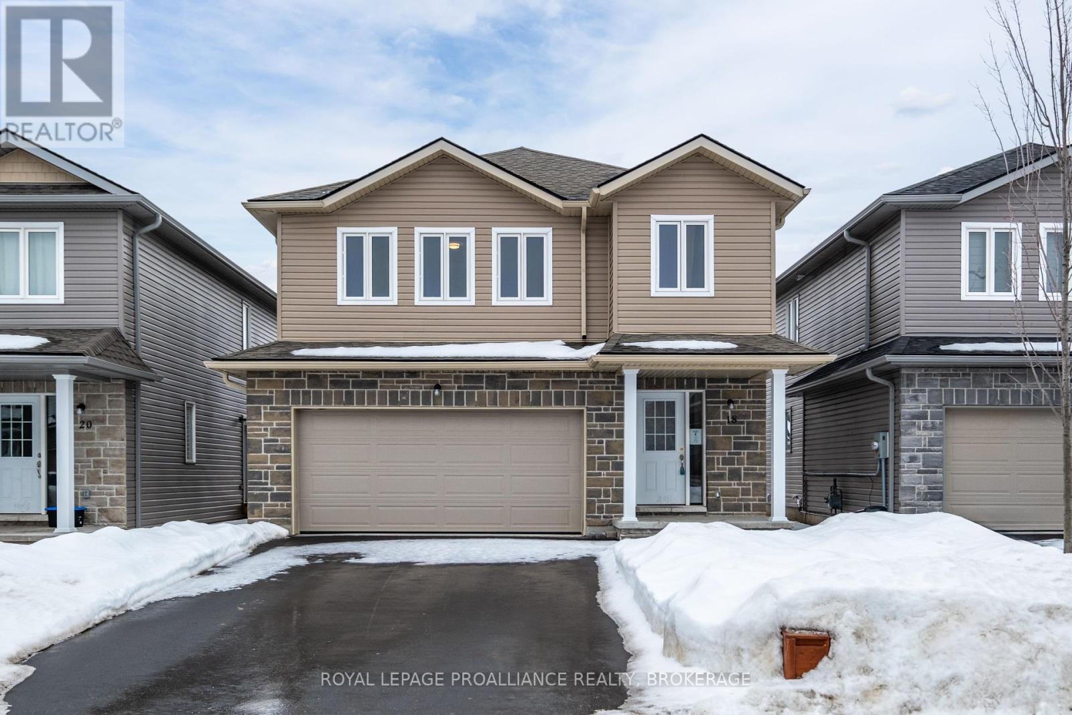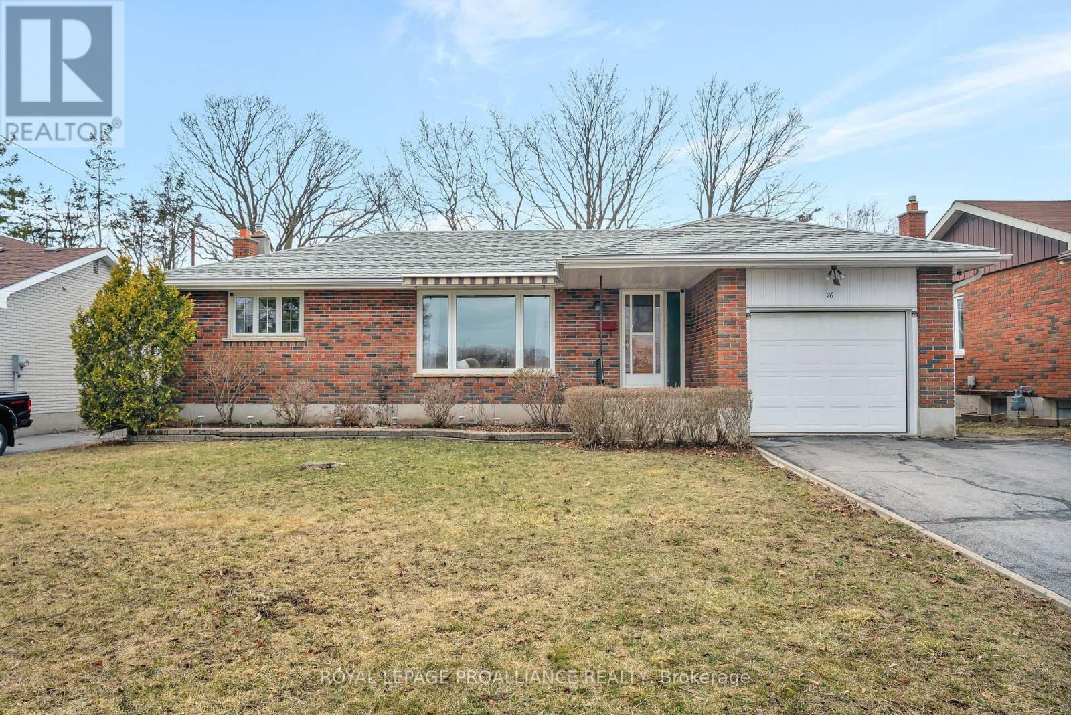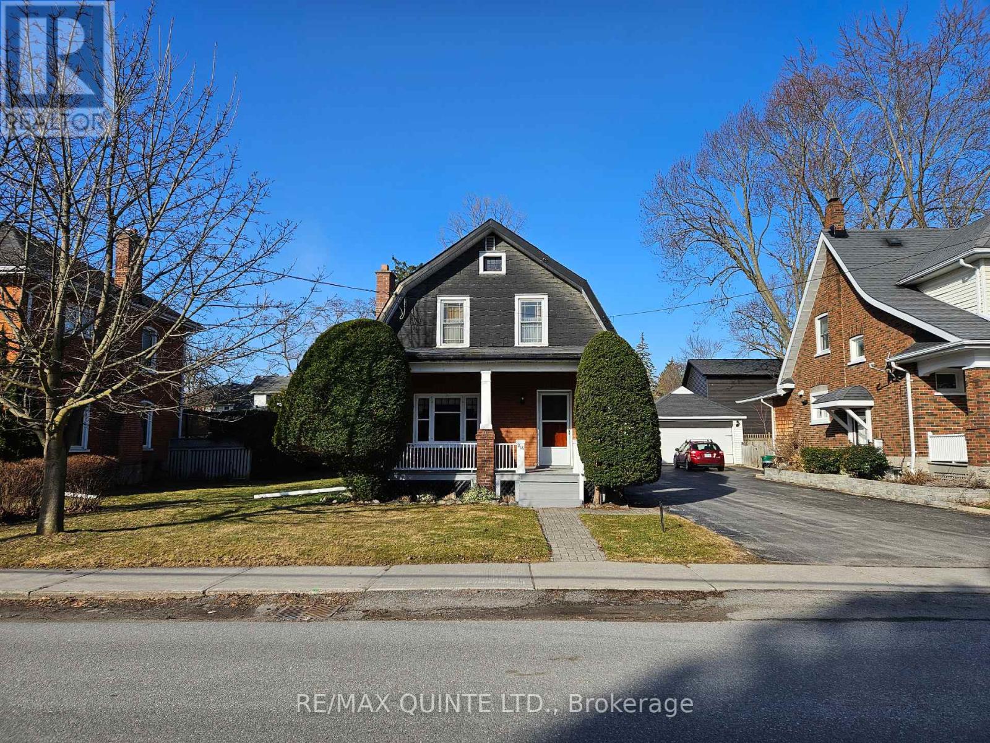43 Fraser Drive
Quinte West (Sidney Ward), Ontario
Welcome to The Gokatta, 2345 sq ft, family-friendly model where modern style meets everyday comfort. You'll love the open-concept design and how naturally each space flows into the next. Cozy up in the living area by the sleek gas fireplace or gather in the spacious kitchencomplete with an island perfect for entertaining and a handy pantry. From the dining room walk out the sliding doors to a covered back porch, the perfect spot for relaxing outdoors in your own private backyard. The versatile room tucked off of the main living area, is the perfect spot to work from home or a playroom for the kids. Plus, you'll appreciate the convenience of the mudroom with direct garage entry to hide all the shoes and sports equipment. Head upstairs to your peaceful primary suite, featuring a luxurious ensuite bathroom and a spacious walk-in closet. Two more roomy bedrooms share a thoughtfully-designed main bath, and a bonus room gives you extra space for family hangouts, movie nights, or playtime. All this, set in the charming, historic Batawa Community a place designed for you to live, work, and play. From spring through fall, explore scenic trails along the Trent River, perfect for hikes, leisurely strolls, or bike rides. In winter, hit the slopes right at Batawa's own ski hill. Come join a friendly community and enjoy everything it has to offer! Extras include a paved driveway, landscaped sod, and a 7-year warranty for peace of mind. (id:49269)
Royal LePage Proalliance Realty
831 Keenan Drive
Kingston (North Of Taylor-Kidd Blvd), Ontario
Welcome home to 831 Keenan Drive. Situated in the heart of the west end of Kingston and nestled on a beautiful lot on a quiet street. This sprawling all brick custom built bungalow features a unique floor-plan that had every important detail in mind, updated kitchen, bathrooms, decor and more this home is sure to impress! Bright picture windows throughout, combined with 9ft ceilings make the main level spacious and airy. Formal living room that overlooks peaceful front entry and professionally landscaped front yard. The whole family will appreciate the formal dining area. Beautiful kitchen with solid cabinetry and granite counter tops. Newer stainless steel appliances. Kitchen overlooks formidable family room with gas fireplace. Patio doors to a backyard oasis with deck, patio, awning, and gorgeous gardens. Office or reading room that is perfectly tucked away. Incredible primary suite with walk-in closet and an ensuite that you would expect. Partially finished lower level with additional bedroom full bathroom and enormous rec room. Oversized attached garage with workshop space and plenty of room to store all of the toys. Inside and out this property is updated and upgraded have a look today! (id:49269)
Royal LePage Proalliance Realty
50 Harcourt Street
Port Hope, Ontario
Nestled on a quiet one-way street just moments from downtown Port Hope, this charming bungalow offers the perfect blend of character and modern comfort. With 3 spacious bedrooms and 2 beautifully updated bathrooms, this home is designed for easy living and entertaining.Step into a bright, open living room filled with natural light, leading to a large, updated kitchenideal for cooking and gathering. Enjoy your morning coffee in the cozy sunroom, or relax on the newer deck overlooking the fenced backyard with ample space for gardening or play.The partially finished basement provides a fantastic rec room, a 3-piece bathroom, and a built-in workbench perfect for a workshop or hobby space. With plenty of storage throughout, this home balances functionality with charm.Dont miss your chance to own this delightful bungalow in one of Port Hopes most charming neighborhoods! (id:49269)
Our Neighbourhood Realty Inc.
10 - 635 Whitaker Street
Peterborough East (North), Ontario
Welcome to Whitaker Mills on the Otonabee River. This main floor condominium unit offers one bedroom plus den with stained glass windows and an open concept floor plan with walk out to private patio area & gardens. Convenient in suite laundry. Freshly painted with new carpeting allows you to move in and enjoy! Designated outdoor parking. Convenient location close to shops, restaurants and amenities. (id:49269)
Royal LePage Frank Real Estate
33 Graham Road
Quinte West (Trenton Ward), Ontario
Welcome to 33 Graham Road in Quinte West, a charming and move-in-ready home located in a desirable residential neighborhood just minutes from CFB Trenton and Highway 401. This well maintained property features a large, fully fenced backyard, perfect for outdoor enjoyment. Inside, the home is completely carpet-free, with beautiful hardwood floors in the living and dining areas, creating a warm and inviting atmosphere. The cozy fireplace in the living room adds to the charm, making it an ideal space to relax. The home offers three bedrooms, two bathrooms, and plenty of storage. A natural gas furnace and central air conditioning provide year-round comfort, and the roof is just 10 years old. With abundant natural light through out, this home is bright and welcoming. Located close to schools, parks, shopping, and essential amenities, this is a fantastic opportunity to own a great home in a prime location. (id:49269)
Royal LePage Proalliance Realty
21 Centre Street
Prince Edward County (Picton), Ontario
Welcome to 21 Centre St, Prince Edward County a charming home in the heart of Ontario's wine country, boasting 70+ local wineries, craft breweries and distilleries. Just a short driveaway, you'll find Sandbanks Provincial Park, home to some of the best sandy beaches in the province. Nestled just steps from Main Street Picton, this home offers the quintessential small-town charm think of a Hallmark movie setting, complete with boutique shops, restaurants, and vibrant entertainment. Blending historic character with modern updates, this unique property features separate entrances, making it perfect for multi-generational living or a mortgage-helper setup. The upper level includes three bedrooms, a cozy family room, a full kitchen, and a bathroom with laundry. Downstairs, the main floor boasts a spacious dining room, living room, an additional bedroom, a full bath with laundry, and a sunlit modern kitchen with granite countertops, window benches, and ample natural light. Step outside to your private courtyard oasis, complete with a rock-climbing wall and hot tub a perfect space for relaxation or entertaining. And if that's not enough to make you want to start the car, there is also a fully detached garage with an upper loft ideal for a personal gym, art studio, craft room, or workspace. With hidden gems like a penny window frame and a blue glass outdoor feature wall, this home is full of character and surprises. If you've ever dreamed of living in a Hallmark movie, this is your chance a home and town that truly bring that vision to life. (id:49269)
RE/MAX Finest Realty Inc.
18 Millcreek Drive
Loyalist (Odessa), Ontario
Recently constructed sprawling two-storey in a new subdivision just a short drive to the 401 & less than 15 minutes to Kingston. The main floor features laminate flooring throughout with ceramic flooring in wet areas, a large bright living space, open kitchen with stainless steel appliances, peninsula breakfast bar & pantry, connected to the dining area with exterior sliding glass door. A 2 pc powder room & inside entry to the double car garage finish off the main level. The upper level is host to 4 spacious bedrooms including the primary bedroom with walk-in closet & 5pc ensuite possessing a separate tub, upstairs laundry room, & another 5 pc bath. The unspoiled basement awaits your finishing touches offering a bathroom rough-in. Let's not forget the on-demand water heater & HRV. This ideal family home is ready for its proud new owners. (id:49269)
Royal LePage Proalliance Realty
Cityscape Real Estate Ltd.
158 Summerside Drive
South Frontenac (Frontenac South), Ontario
The 'Algonquin' model home, all brick bungalow with I.C.F foundation, built by Matias Homes with 1,975 sq.ft. of living space and sitting on 1.5-acre lot features 3 bedrooms, 2 baths, spectacular hardwood floors throughout and ceramic in wet areas. The open concept main floor with 9 ft ceilings, dining area, cozy living room with fireplace, oversized kitchen with island and generous use of windows throughout, allow for plenty of natural light. Finishing off the main floor is a laundry closet, 4-pc upgraded main bath, enormous primary with walk-in closet and exterior access to the rear covered deck , 4-pc upgraded ensuite and 2 generously sized bedrooms. The lower level is partially finished with a rough-in for a 3-pc bath for future development. The oversized triple car garage makes a great use for extra storage space. Don't miss out on this great opportunity to own a custom-built home just a short drive from Kingston. (id:49269)
Royal LePage Proalliance Realty
26 Harris Crescent
Belleville (Belleville Ward), Ontario
Nestled on a dead end street on a generous 125 wide lot in a fantastic location, this all-brick bungalow with an attached garage is brimming with comfort and charm! Featuring 3+1 bedrooms and 2 recently renovated, roomy bathrooms, this home offers plenty of space to enjoy. The Primary Suite is a standout- a welcoming retreat with its own full 4-piece ensuite and a step-out to a spacious and bright 3-season sunroom and deck, perfect for morning coffee or unwinding with a book. The sunroom adds a laid-back, season extending-vibe that's hard to beat. Inside, you'll find beautiful hardwood floors and fresh new carpet throughout, giving the home a warm, homey-feel. Downstairs, the basement has a spacious recreation room, tons of storage in the utility area, and a separate entrance that opens up possibilities for a secondary or in-law suite. Fully fenced and just a short stroll to transit and everyday conveniences like Quinte Mall, grocery stores, a movie theater, restaurants, bars, and more this is a home that's all about easy, everyday living! All new windows, new furnace & new A/C + more! (id:49269)
Royal LePage Proalliance Realty
1424 Woodfield Crescent
Kingston (City Northwest), Ontario
Beautifully Renovated Bungalow on an Expansive 200ft Lot. Prime Investment Opportunity! Welcome to 1424 Woodfield Crescent in the growing community of Westbrook, Ontario! This all-brick, fully renovated bungalow sits on an impressive 200ft deep level lot, offering endless development potential in a peaceful, up-and-coming neighborhood. Step inside to a bright, open-concept main floor featuring three spacious bedrooms, one upgraded bathroom, and a carpet-free design that enhances the home's modern yet timeless appeal. Large windows flood the space with natural light, creating a warm and inviting atmosphere. A separate second entrance to the basement provides incredible income potential. Ideal for an in-law suite, rental unit, or additional living space. Plus, with five-car parking, there's ample room for family and guests. Enjoy the convenience of being within walking distance of schools, parks, and conservation areas with scenic trails. Whether you're an investor, first-time buyer, or downsizer, this home offers quality craftsmanship, solid construction, and a fantastic location. Some photos have been virtually staged to showcase the property's potential. Call The Gazeley Real Estate Group for more information Let's Get You Moving! (id:49269)
Century 21 Heritage Group Ltd.
216 Foster Avenue
Belleville (Belleville Ward), Ontario
What an opportunity! Built in 1926 and having the same owners since 1971, this family home is in a wonderful location and has been very well maintained and shows pride of ownership. Walk to parks, stores, paths and the Hospital from this 3 bed 2 bath home with a large family room at the rear of the house with a gas fireplace and looking over a private backyard. The oversized garage (with power) has space for a workshop. The home has hardwood under the carpet, and thick original trim & wainscoting. Electrical updated approx 10 years ago, copper plumbing, roof insulation in 2018, metal roof on addition 1999, main roof 2010, garage roof 2015, addition windows in 2014. Add your personal updates and have a wonderful home for years to come! (id:49269)
RE/MAX Quinte Ltd.
47 Rosewood Drive
Quinte West (Frankford Ward), Ontario
Welcome to 47 Rosewood Drive in Rosewood Acres Subdivision! Almost finished construction, this beautiful home has 3+2 bedrooms, 3.5 bathrooms and a 2-car garage, covered deck. Featuring a vaulted ceiling in the main living area, white oak hardwood flooring throughout main floor living areas, custom kitchen from Irwin Cabinet Works, quartz counters, upgraded hardware and light fixtures, ceramic shower and double vanity in en-suite, main floor laundry, a spacious foyer with accent wall, bright fully finished basement. Paved driveway. Stainless kitchen appliances. Oversized corner lot with a good sized backyard. This gorgeous bungalow has over 3000 square feet of finished space with an open concept design and tons of room for the entire family! Playground in subdivision. Frankford has a splash pad, parks, beach, skate park, grocery store, LCBO, restaurants and is only 15 mins to Trenton & 20 mins to Belleville. (id:49269)
Royal LePage Proalliance Realty





