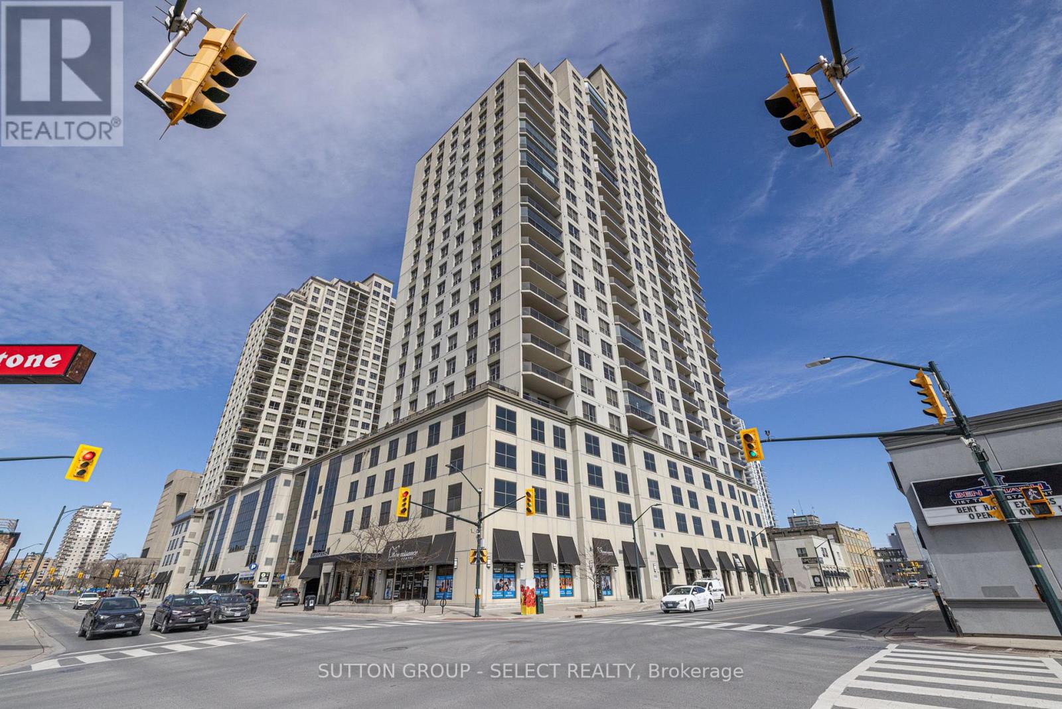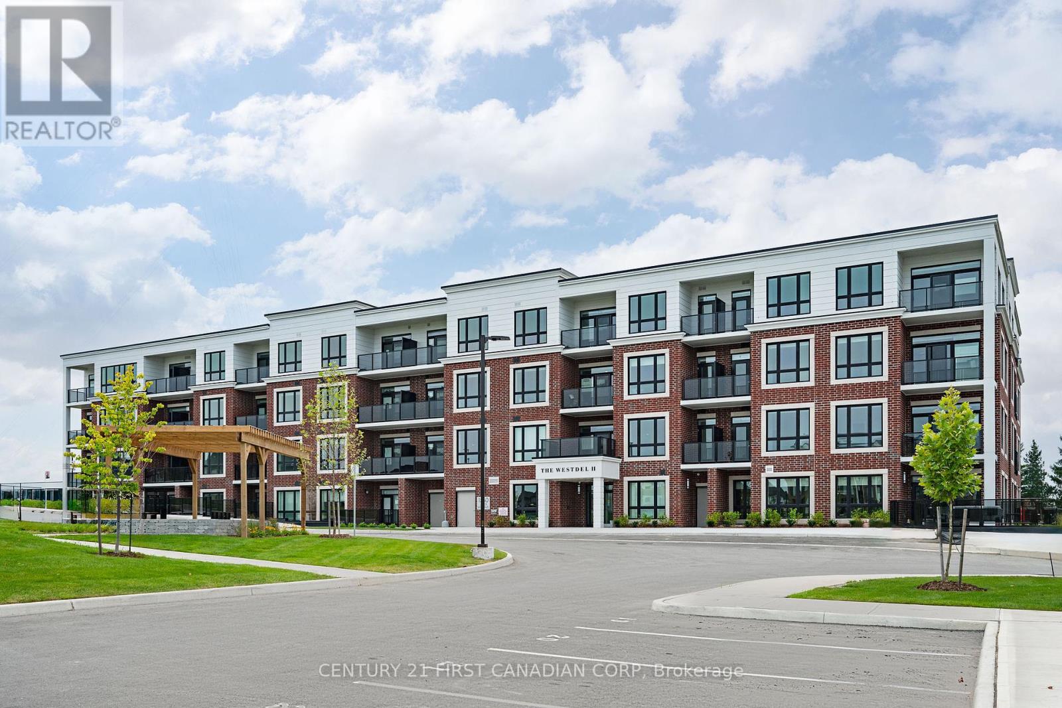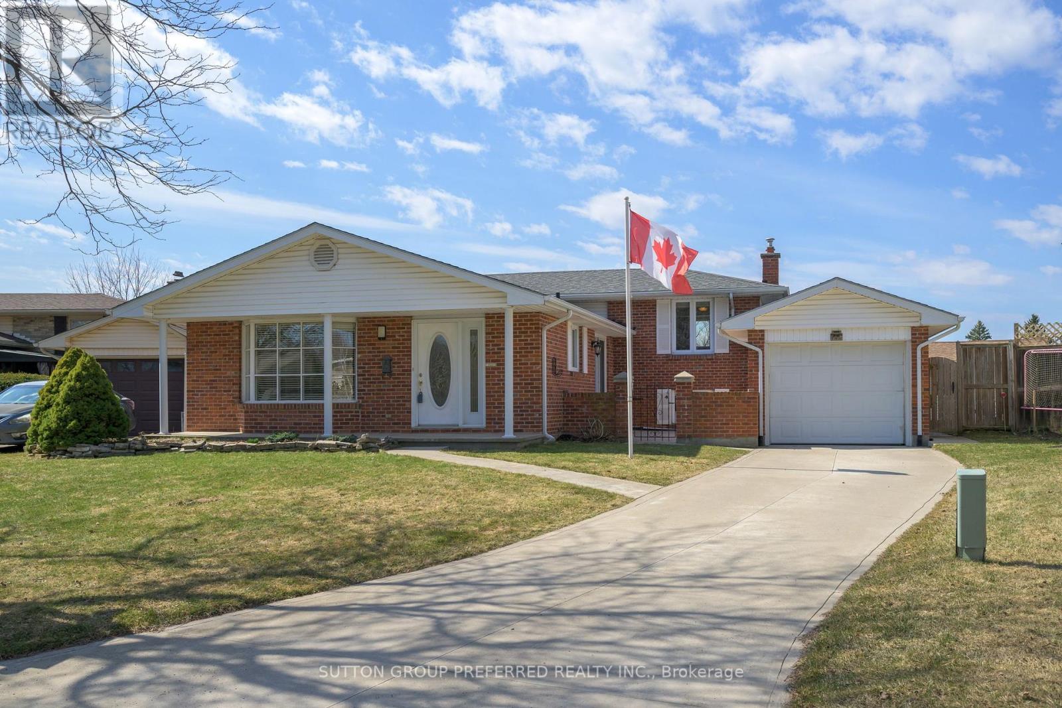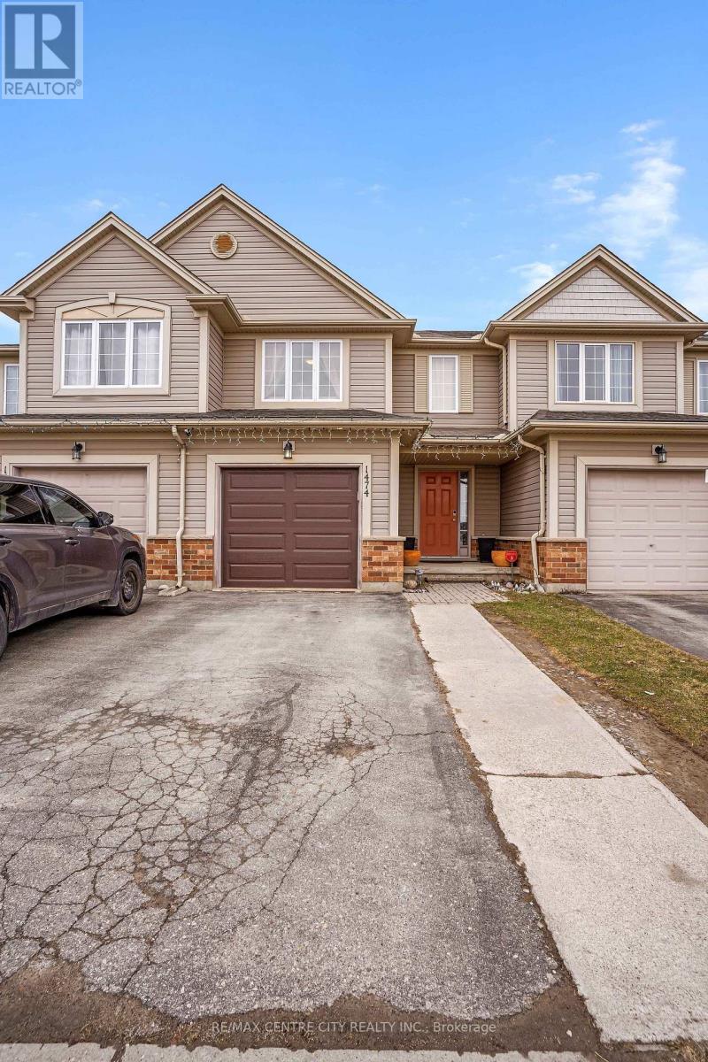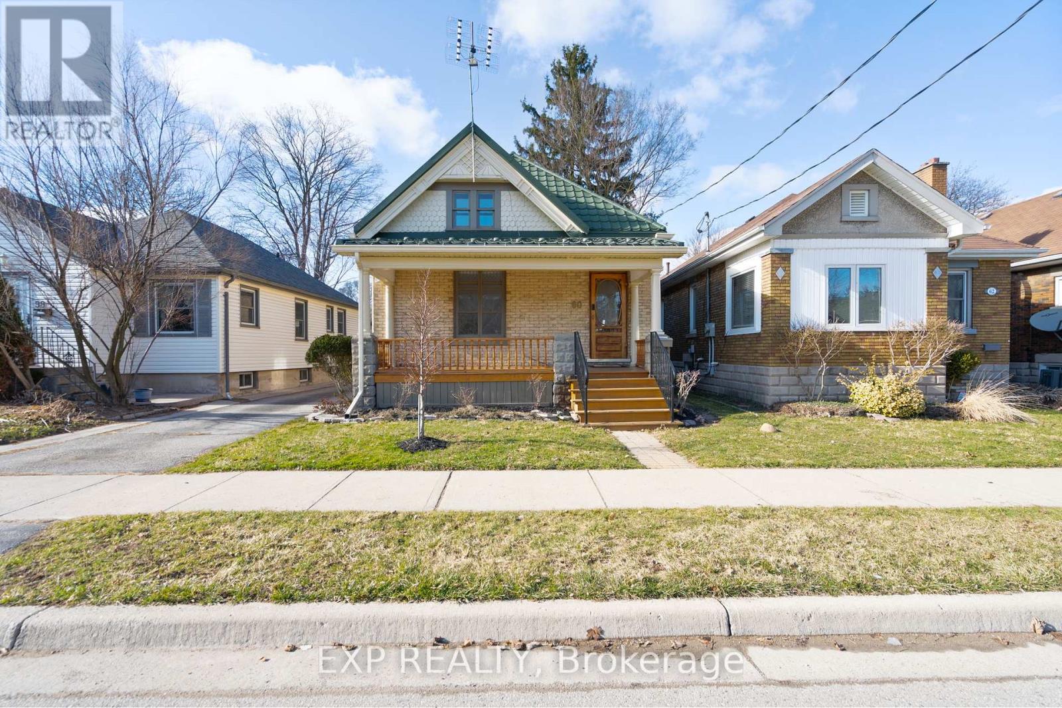2245 Trillium Way
Strathroy-Caradoc (Mount Brydges), Ontario
Rare Find in a Beloved Small Town! Sitting at the edge of this sought-after small town, this appealing 3+1 bedroom, 2 full bath raised ranch is the perfect family home! A true rarity, it boasts a 24' x 36' triple car garage and a large fenced yard, offering plenty of space for kids, pets, and outdoor entertaining. With a warm and inviting layout, this home is designed for making lasting memories. Plus, you'll love the amazing neighbours and strong sense of community that make this town so special. The entry level of this home features a spacious foyer & separate laundry room. A few steps up to the main level features an open concept living area that is perfect for entertaining large groups or just enjoying an evening relaxing at home, enjoying the scenic country views out front. The lower level has an abundance of possibility that is only limited by your imagination. Currently set up as a rec-room with a cozy gas fireplace, 4th bedroom being used as an office and a 12' x 26' bonus area that could be an additional bedroom, exercise room or reconfigure the whole space into a granny suite...the options are yours to decide! Large gate into backyard for easy trailer or large vehicle storage, if needed. Wiring for Hot Tub & outdoor gasline for BBQ & gas in garage for future heater. Don't miss this incredible opportunity! Homes like this don't come around often! Room measurements & square footage as per floor plans in photos. (id:49269)
Platinum Key Realty Inc.
1190 Albany Street
London, Ontario
Welcome to 1190 Albany Street, a great detached home located in Old East Village, just steps from Londons best local spots - Kelloggs Lane, Hard Rock Hotel, top breweries, the Western Fair Market & more! Inside, you'll find hardwood floors throughout, vinyl windows, and a cozy wood-burning fireplace in the living room. The main floor offers a dining area off the kitchen with ample cupboards. Main floor bedroom and laundry with sliding patio doors to the backyard. Upstairs, there are two spacious bedrooms and a 4-piece bathroom. The separate entrance to the lower level makes it ideal for a granny suite! Features include a rec room with a potential bedroom (just add an egress window), a 3-piece bath with walk-in shower & heated floors, and a finished storage room with additional laundry hookups.The private backyard has a covered deck off the 48 foot tandem garage with front & back doors - perfect for any car enthusiast. Currently set up as a man cave but easily converted back to a garage or even make it a gym, or workshop, whichever suits your needs. Additional updates: Soffits, eaves & windows (2010), 35-year shingles (2012), fence & deck (2018), garage door opener (2019), plus attic storage & hydro. A great home at an unbeatable price with an ideal location, close to loads of amenities! Come and see for yourself! (id:49269)
Keller Williams Lifestyles
814 Grenfell Drive
London, Ontario
Welcome to this beautifully maintained 2-storey home in the highly sought-after Stoney Creek neighborhood! This spacious residence, One of the largest homes in the neighborhood, features an oversized double garage, enclosed front porch, and a bright, functional layout perfect for family living. The main floor offers hardwood floors throughout the formal living and dining rooms, an updated kitchen with quartz countertops and backsplash, and a cozy family room with fireplace. Enjoy year-round comfort in the sunroom, which leads to a generous deck, ideal for entertaining. Upstairs, you'll find four spacious bedrooms with hardwood flooring and ample closets, including a primary suite with 3-pc ensuite and a renovated 4-pc main bath. The finished basement offers a large recreation room, wet bar, and 3-pc bathroom, providing versatile space for relaxing or hosting. Key Updates: Most Windows (2021) Exterior Doors (2022) Enclosed Porch (2019) Furnace (2019) Owned Hot Water Tank 200 Amp Electrical Panel (2021). Conveniently located near schools, shopping centers, and Western University, this is a rare opportunity to own a turn-key home in a fantastic location. (id:49269)
Streetcity Realty Inc.
2401 - 330 Ridout Street N
London, Ontario
RARE OPPORTUNITY Immaculate open concept penthouse condo boasting premium finishes, 10ft ceilings, expansive windows, rich hardwood floors w/upgraded trim, doors and crown moldings, and spectacular views from the 24th floor - 2 balconies. Spacious rich wood kitchen with granite counter tops and island, built-in dishwasher, microwave, fridge and stove. Spacious Dining rm area open to relaxing family room with designer fireplace, adjacent to open concept den (easily converted back to an additional bedroom). King size Primary bedroom with oversized walk-in closet, luxury 5 piece ensuite with double sink granite top vanity, separate glass shower and large bath tub, and balcony access. Second bedroom is at the opposite side of the condo with balcony access. 4-piece bathroom featuring the same high quality finishes as the primary ensuite. 2 ideal parking spots. One spot includes an EV charger. In-suite laundry and large storage room PLUS a separate storage locker on the 6th floor are all included. Monthly fees include: heating, cooling and water. Enjoy incredible amenities, including a fitness centre, a theatre room, a billiards lounge, bar area, dining space with prep kitchen, library, outdoor terrace, and two guest suites. Discover all the benefits of living at Renaissance II in downtown London such as: Shopping and eating at the Covent Garden Market, world-class entertainment and exciting Hockey at Canada Life Place, local festivals and a host of popular restaurants. Enjoy Spectacular North facing views of downtown, the Thames River and Ivey Park from this penthouse condo suite. Pet friendly and great management! Its all here! Book your viewing today! (id:49269)
Sutton Group - Select Realty
305 - 1560 Upper West Avenue
London, Ontario
Welcome to The Westdel II Condominiums by Tricar! This bright and airy 2-bedroom, 2-bathroom corner unit condo offers the perfect blend of comfort and style. With its expansive windows, you'll enjoy an abundance of natural light with a beautiful, treed view. The open-concept living and dining area and outdoor balcony are perfect for entertaining, featuring gleaming hardwood floors and a cozy fireplace. The custom kitchen is complete with stainless steel appliances, quartz countertops, and ample cabinet space. The Primary bedroom has a large walk-in closet and an en-suite bathroom with double sinks and a luxurious glass shower. The second bedroom is equally spacious, offering versatility for guests, a home office, or den. Take advantage of the building's amenities, including a fitness center, residents lounge, guest suite, and 2 pickle ball courts. Situated in the sought-after Warbler Woods neighborhood in London's west end, you're close to shopping, dining, parks, and London's beautiful trail system. Easy access to major highways makes commuting a breeze. Don't miss out on the opportunity to own this stunning corner unit condo. Its a rare find that combines modern living with a prime location. Schedule a viewing today and make this your new home! This condo is in a brand new condo building. Visit during model suite hours - Tuesday - Saturday 12-4pm or by appointment. (id:49269)
Century 21 First Canadian Corp
5058 Marion Street
Thames Centre, Ontario
Step into your new lifestyle on this oversized 112 x 296 country lot. Natural light floods the interior, illuminating the well-appointed GCW custom kitchen, with a walkthrough pantry, that seamlessly opens to the living and dining areas. A propane fireplace in the great room, with a cathedral ceiling, adds a cozy touch. Outside, the oversized lot boasts a covered porch for enjoying quiet nights watching the deer in the back. The finished basement with a billiards room and huge family room is perfect for hosting. This home is built to net zero-ready standards with no gas bill, roughed-in for speakers, oversized garage doors, a bonus room above the garage to spark creativity, and a solar panel-ready garage roof. This exceptional Qwest custom home blends elegance with modern living, featuring captivating design and outdoor serenity. The perfect way to escape the hustle and bustle of city life with convenient access to the 401highway enhancing connectivity. There is plenty of room for a pool and shop out back. **EXTRAS** Solar Panel Ready, Basement in-floor heating roughed in, basement kitchenette roughed in, speakers roughed in throughout. (id:49269)
RE/MAX Centre City Realty Inc.
29 - 1820 Canvas Way
London North (North B), Ontario
Welcome to unit 29-1820 Canvas Way! This beautiful, modern home was built by Patrik Hazzard Custom Homes Inc. It is located ideally close to Masonville Mall, University Hospital, and Western University. Double garage door, oversized windows, 9-foot ceilings, a large kitchen island, quartz countertops, and luxurious finishes. The wood staircases lead you to 3 bedrooms, a main bathroom, and an ensuite laundry on the second floor. The primary bedroom features a generous ensuite bathroom and a walk-in closet. The lower level is suitable for extra storage space and features a rough-in for a possible bathroom. Close to parks, trail, and golf courses. (id:49269)
Streetcity Realty Inc.
2452 Leeds Crossing
London South (South U), Ontario
This stunning 4+1 bedroom, 3.5 bathroom home built by Richfield Custom Homes sits on a premium corner lot in a prime location just minutes from shopping, the highway, and a fantastic sports park! Thoughtfully upgraded throughout, this home offers 9-foot ceilings, oversized windows, engineered hardwood, and tile flooring on the main level.The spacious open-concept living area is warm and inviting, featuring a gas fireplace and a chefs kitchen with granite countertops, upgraded cabinetry, and a large walk-in pantry. A bonus room off the foyer provides the perfect space for a home office, sitting room, or formal dining area. The mudroom off the garage adds extra convenience for busy families.Upstairs, the primary suite is a private retreat with a walk-in closet and a spa-like ensuite featuring a freestanding tub, walk-in shower, and double vanity. Three additional spacious bedrooms offer flexibility for family and guests, while the main bathroom includes a double vanity with a separate toilet and shower area for added convenience. Second-floor laundry makes daily chores a breeze!The fully finished basement expands your living space with a fifth bedroom, full bathroom, and a large rec room perfect for a home gym, playroom, or media space.Step outside to the fully fenced backyard, where a deck off the dining area makes summer entertaining effortless. The sellers will truly miss their spacious kitchen, walk-in pantry, and luxurious primary suite. (id:49269)
Exp Realty
1 - 2070 Meadowgate Boulevard
London, Ontario
One of only two Enhanced end units in this beautiful community, this home absolutely must be seen in person!! Why wait for a new build when you can purchase this like-new and upgraded home in sought-after Summerside in London. This 4-bedroom enhanced end-unit is beaming with natural light, thanks to the many extra windows compared to the standard end unit in the complex. Featuring a modern design, updated paint, and professionally steam-cleaned carpets, this home is ready to move into without lifting a finger or dealing with builders. The bright foyer leads to a main-floor bedroom or family room with a full 3-piece bath and access to a large 12x12 deck - perfect for your morning coffees or summer barbecues. On the second level, 9-foot ceilings, engineered hardwood, and a sleek kitchen with quartz countertops, under-cabinet lighting, stainless steel appliances, and a new backsplash create an inviting and low-maintenance space. Upstairs, you'll find three more bedrooms, a stylish 4-piece main bath, and a laundry closet with a stacked washer/dryer. The primary bedroom offers an oversized closet and an ensuite bathroom. Located near shopping, Victoria Hospital, the newly built Summerside Public School, and Highway 401, this combines a convenient location with low maintenance and fees. Don't miss your chance to make it yours! (id:49269)
Streetcity Realty Inc.
144 Meridene Crescent W
London, Ontario
OLD STONEYBROOK - Welcome to 144 Meridene Cres. Highly coveted North London Location on a very quiet street 3 doors down to Hastings Park and backing onto the sports fields of Stoneybrook Public School. Close to Masonville Mall and all the amenities North London offers. This Roy James built home has been a much loved and well maintained family home by the current owners for many years. Generous pie shaped lot appr 50ft at the front and appr 80ft across the rear. Practical 4 Level back split floor plan. Generous living spaces on the main level to include a family friendly open kitchen design and generous living & dining areas. Picture family meals and gatherings within the very spacious exterior courtyard just off the kitchen. The courtyard includes a gas barbeque hook-up. On the upper level youll discover three generous bedrooms, all with hardwood floors and spacious closets. A massive family room with fireplace and built-ins will undoubtedly be the gathering place for family get-togethers and hosting friends, just a few steps down from the kitchen. The lowest level offers two additional spaces left for your imagination and family needs. What a perfect time to acquire this home. The west exposed rear yard offers a 32X16 heated swimming pool and large enclosed sunroom across the back of the home. The gas powered pool heater is appr 6 years old and to keep costs as reasonable as possible, solar heating has been added to the heating system. Other improvements and upgrades of note: All bedroom windows replaced in the last 3 years, most others within the last 10 years. The roof shingles were replaced in 2018 with 30 year shingles. The Furnace and A/C were replaced in 2022. The Hot Water tank is owned. Put this home at the top of your list to see you wont be disappointed! (id:49269)
Sutton Group Preferred Realty Inc.
1474 Evans Boulevard
London, Ontario
Step into this beautifully updated freehold townhouse, ideally situated in one of London's most sought-after neighbourhoods. The main floor offers a bright, open-concept layout with a spacious living and dining area perfect for both relaxing and entertaining. Upstairs, you'll find three generous bedrooms, convenient second-floor laundry, and a primary suite complete with a walk-in closet and private ensuite. The fully finished basement provides added versatility with a large rec room or potential bedroom, a stylish 4-piece bathroom, and ample storage. Enjoy the outdoors in your fully fenced backyard with a private patio great for summer gatherings or quiet evenings. Modern vinyl flooring runs throughout the main level, adding warmth and style. With parking for three vehicles and thoughtful updates throughout, this home offers both comfort and functionality. Located close to parks, schools, shopping, and with quick access to the highway, this move-in ready gem has it all. (id:49269)
RE/MAX Centre City Realty Inc.
60 Beattie Avenue
London, Ontario
Pride of ownership is evident in this well maintained Century Home> 3+2 Bedrooms, 2 Baths, licensed duplex for Mortgage Helper or Multigeneration Option. Tall ceilings & windows, freshly painted throughout. Original character maintained, trim, stained glass and doors. 2 main floor bedrooms, large Spa Bathroom w/ Jacuzzi. Upper Loft Bedroom w/ custom built-ins, wrought iron railings and Walk-in Closet. Formal Dining & eat-in kitchen. Lower Unit with 2 Bedroom + office/walk-in closet space, 4pc bathroom. Shared Laundry. Back covered deck for BBQ. Rear Lane & Parking for 2 with room. Low maintenance property, Steel Roof, Furnace 2020. Large Front Porch has been revived with new boards, columns and custom railing.Great location close to Kiwanis Park, East Lions Community Centre, Transit, Fanshawe, etc. Turnkey property, Vacant Possession available, set your own rents! (id:49269)
Exp Realty




