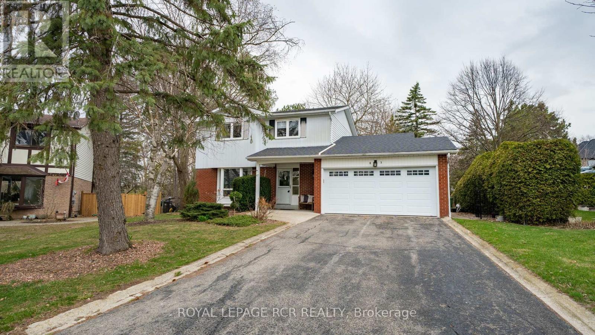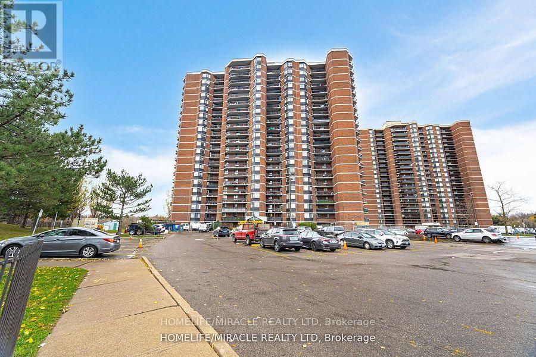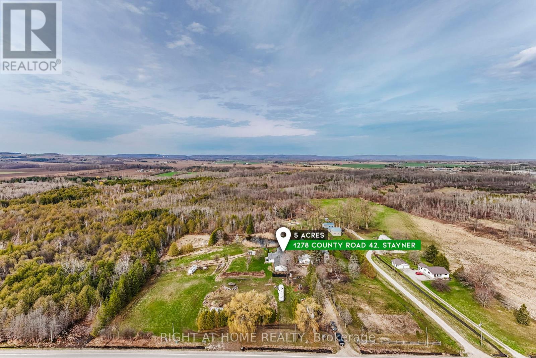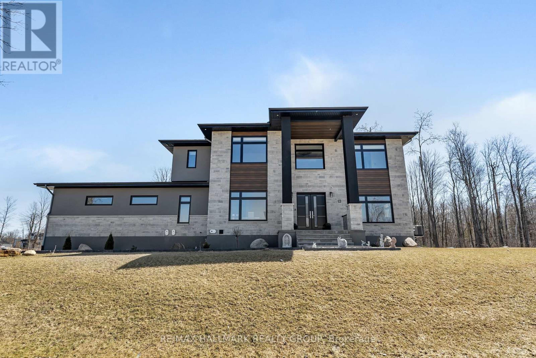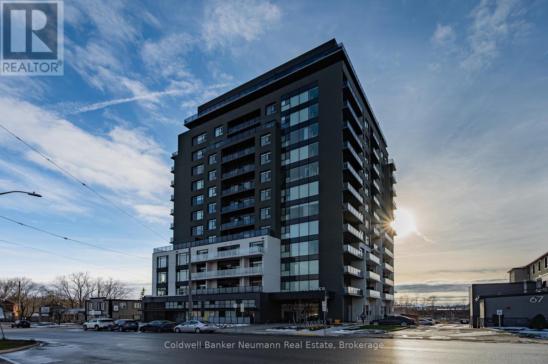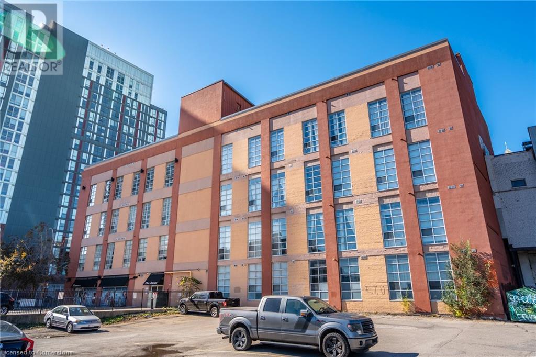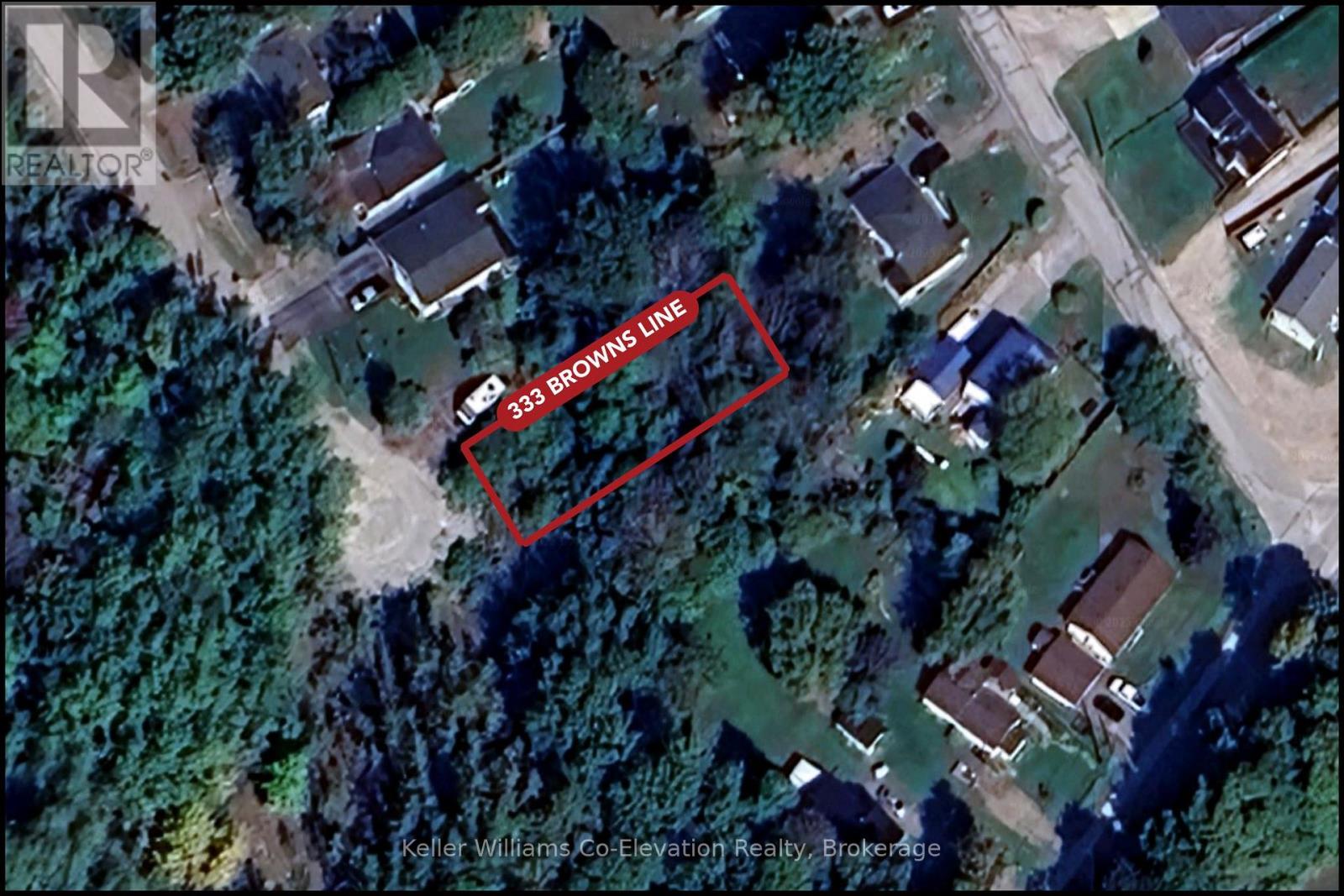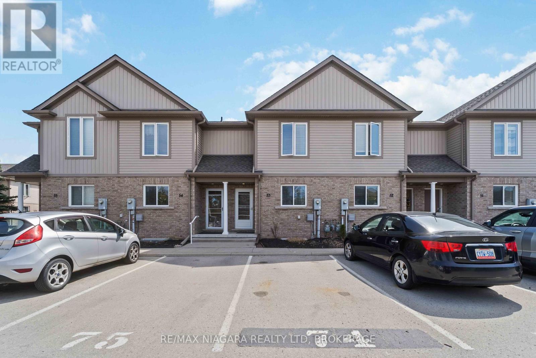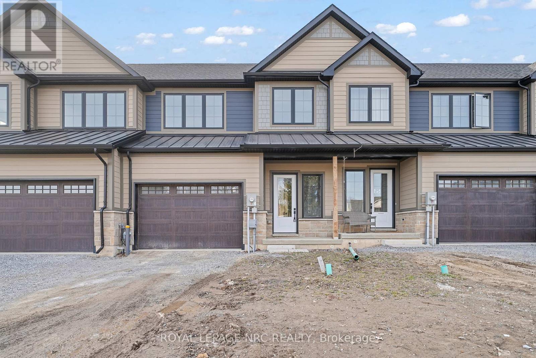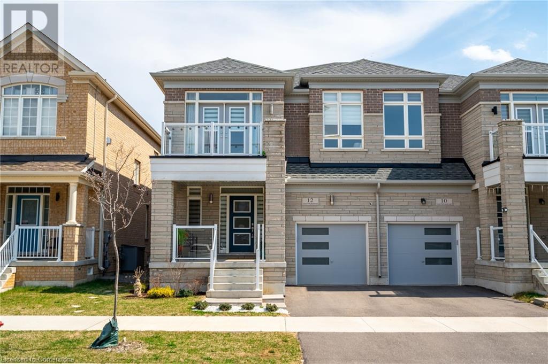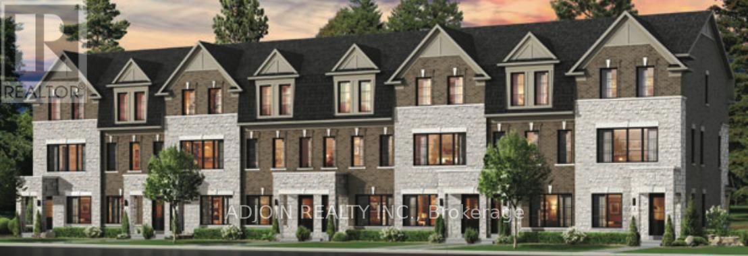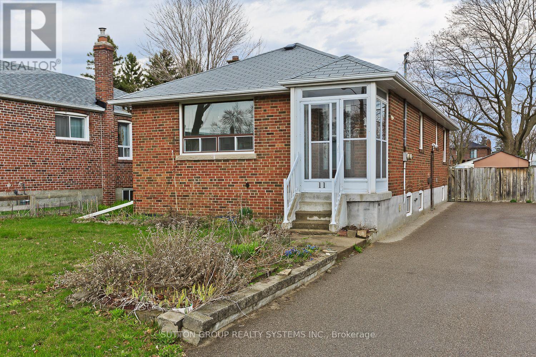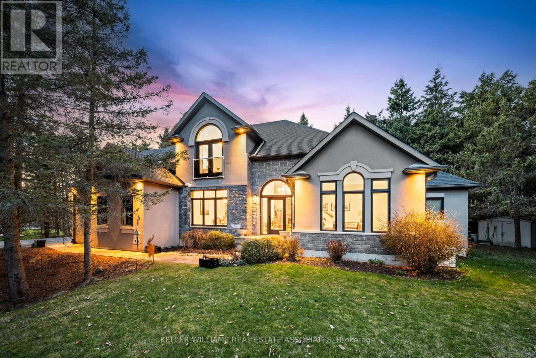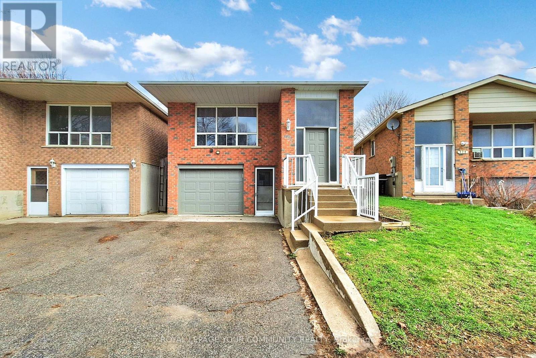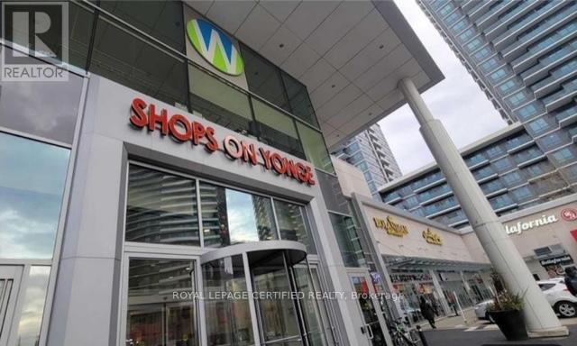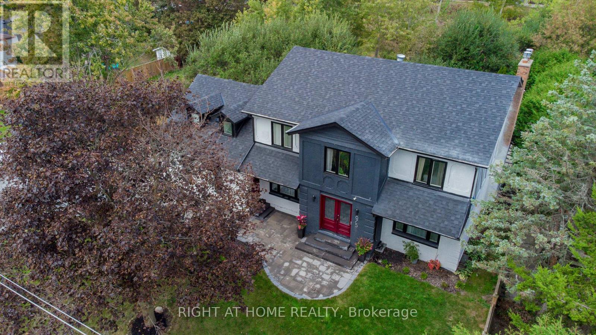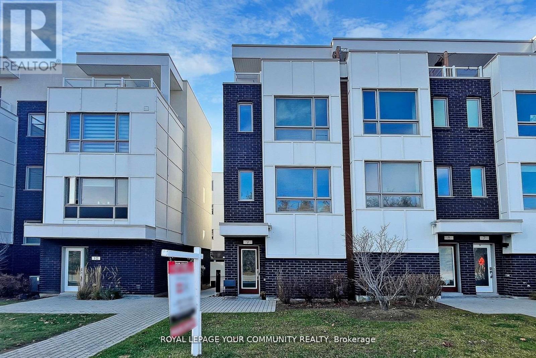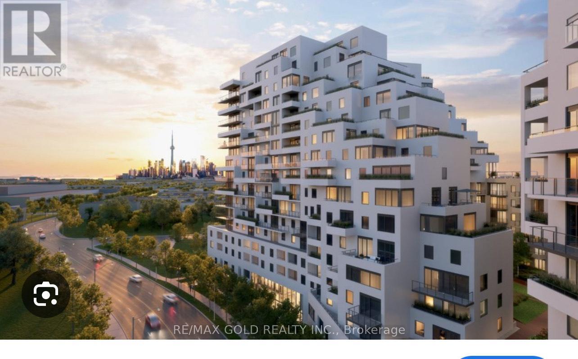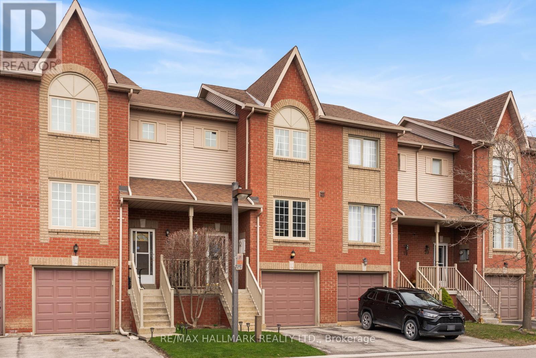1575 Nairn Avenue E
London East (East D), Ontario
Discover the potential of this beautifully updated 3+1 bedroom, 2-bathroom home, nestled in a picturesque East London neighborhood lined with towering trees. Offering both character and contemporary updates, this home is perfect for first-time buyers, families, and investors alike. Located within walking distance to a local park and just minutes from Fanshawe College, this property provides the perfect blend of comfort and convenience. Step inside to find brand-new flooring (2024) throughout, adding a fresh and modern touch. The bright and spacious family room seamlessly flows into a separate dining area, making it an ideal space for entertaining. The kitchen has been newly updated with modern appliances, fresh paint, and ample cabinetry, creating a move-in-ready experience.The upper level features three generously sized bedrooms and a beautifully renovated main bathroom (2023). The lower level offers a fourth bedroom, an additional bathroom, and ample storage space, along with a separate entrancean excellent opportunity for an in-law suite or rental potential. Additionally, there is a versatile storage room that can be used as an office, playroom, or flex space, adding even more functionality to the home. A cozy three-season sunroom provides the perfect retreat to relax and enjoy peaceful backyard views. Recent exterior upgrades include a newly installed concrete walkway and front patio (2023), enhancing the home's curb appeal. The detached garage/workshop is fully equipped with heat, hydro, and a furnace, offering a versatile space for projects or extra storage. The expansive driveway provides parking for up to six vehicles. This home also has additional benefits, including a fully paid-off water heater and furnace, eliminating rental costs. The refrigerator has a six-year warranty (with two years remaining and negotiable), two dishwashers, and a six-month warranty for added privacy. A gas fireplace adds warmth and ambiance. (id:49269)
Housesigma Inc.
67 Birchview Crescent
Caledon (Bolton North), Ontario
Welcome Home to 67 Birchview Cres, located in Bolton North, perfectly situated on a premium pie-shaped lot, spanning up to 105.13 ft width in the yard! This well maintained home with so much to offer is sure to impress any Buyer. The home offers crown moulding, wainscotting, hardwood floors and high end finishes throughout. As you approach the home you are immediately greeted by mature trees, a long private driveway leading to the appealing covered front porch. Inside this home, pride of ownership exudes, with formal principle rooms, french doors leading to the Living Room featuring a lovely bay Window which fills the room with natural light and the formal Dining Room adjacent to the Kitchen provides the perfect space to entertain guest and host dinner parties. The spacious Kitchen offers a Breakfast Area and large picture window with lovely views of the picturesque Yard. Conveniently located adjacent to the Breakfast Area is the sunken Family Room with Fireplace and Walk-Out to the Yard, the perfect spot to get cozy and relax with the family. Enjoy the privacy of your Yard Oasis with great potential, mature trees and a garden shed. Ascend to the Second Level and you will find a lovely spacious Primary Bedroom with ample closet space, 3 additional sizeable bedrooms and a 4-piece main Washroom. The fully finished Lower Level offers a fun Recreation Room with Fireplace, a 3-piece Washroom, Utility Room, Laundry Room and plenty of storage. Located near schools, parks, just minutes from Hwy 50, and a short distance to Downtown Bolton you do not want to miss the opportunity to own and live in this beautiful home! (id:49269)
Royal LePage Rcr Realty
23 Rachlin Drive
Halton Hills (Ac Acton), Ontario
This fantastic family home is completely finished from top to bottom and is bigger than it looks! Located on a quiet, family-friendly street in Acton, close to shopping, the GO Station, trails, parks and more. The main level features a large living/dining combination with beautiful hardwood floors, a bright living room, an office, a 3-piece bathroom and walk-in access from the garage. The eat-in kitchen, with built-in appliances and a ceramic floor, walks out to a beautifully landscaped, fenced-in yard with a stone patio and natural gas line for a BBQ. Upstairs, the home offers a master bedroom and two other good-sized bedrooms, along with a 4-piece bathroom. The lower level is totally finished with a fourth bedroom, a 3-piece bathroom, a huge rec room with above-grade windows and pot lights and offers even more space for relaxation and entertainment. (id:49269)
Keller Williams Real Estate Associates
1802 - 236 Albion Road
Toronto (Elms-Old Rexdale), Ontario
Attention! Attention! Attention!!! This is the perfect property for first time home buyers, down sizers, and even investors. Waiting for your personal touch to make beautiful home. Very spacious. Large windows offer lots of natural sunlight. You can enjoy the beautiful view of the city and park from the oversized balcony. Walk-in Closet in Primary Bedroom. Ensuite Laundry. Easy Access to TTC and HWYs 401/400/427. Only a few steps to school & shopping mall. Do not miss your chance on this property! All in As is where is Condition. (id:49269)
Homelife/miracle Realty Ltd
1 - 16 Zimmerman Drive
Caledon, Ontario
Situated in Palgrave, in the town of Caledon, Legacy Pines offers the allure of a private village enclave located in a convenient semi-rural setting. The finely detailed and aesthetically pleasing luxury condominium villas are designed for easy living and active adult lifestyles. As you approach this home you are immediately greeted by the lovely curb appeal accented by mature trees and a bold covered front porch. As you enter this home you are immediately taken by the elegance & luxury of the home, upon first glance the formal Dining Rm provides the perfect space to entertain and host dinner parties with a convenient pass-through window from the Kitchen. Make your way into the open concept living space & the grand Living Rm featuring a fireplace, soaring vaulted ceiling & stunning views is sure to impress you! The Main Lvl offers an open concept layout offering a combined comfortable elegance. The modern Kitchen with granite counters & an abundance of cabinetry provides the home chef a wonder of opportunity to create delicious meals, surrounded by their guests who may gather at the centre-island bar or Dining Area. Enjoy entertaining & gathering in this space or take your meals outside & enjoy the private spectacular Sun Rm with direct access to the Yard, the perfect 3 season outdoor/indoor Room with a view! Definitely one of the favourite rooms in the home. The Main Lvl also offers a Primary BdRm with Walk-In Closet & a 4-piece spa like Ensuite & a Walk-Out to the Yard. Additionally this level features a Laundry Room with access to the 2-car Garage & a 2-piece Guest Washroom. Ascend to the 2nd Lvl & relax in the Great Rm with a view, this level also offers a 2nd BdRm with 3-piece Washroom. This home also boasts a finished open concept Lower Level with a 3rd BdRm, & a combination Recreation Rm, Family Rm with Fireplace, 3-piece Washroom, Utility Rm, Storage and More! You do not want to miss the opportunity to call Legacy Pines Home! (id:49269)
Royal LePage Rcr Realty
86 Sandhill Crane Drive
Wasaga Beach, Ontario
Experience luxury living with breathtaking golf course and pond views in this stunning end-unit townhouse offering over 1,750 sq ft of beautifully upgraded space and a large backyard. Featuring 3+1 bedrooms and 4 bathrooms, this home showcases over $200k in premium upgrades and designer finishes. Enjoy hardwood floors and smooth ceilings throughout, quartz countertops, quartz kitchen backsplash, and an extended kitchen island with pull-out garbage, microwave nook, and under-counter outlets. The upgraded kitchen includes stainless steel Café appliances, a gas stove with double oven, fridge, dishwasher, plus an LG microwave and Elica chimney hood fan. Built-in Sonos ceiling speakers, pot lights throughout, oak stairs with metal pickets, soundproof insulation along the shared wall, and elegant designer tiles in the bathrooms, laundry, and foyer add to the sophistication. Freshly painted in a crisp white, the home also features upgraded black interior door hardware, sleek plumbing fixtures, one-piece toilets, modern vanities, designer mirrors, and fully finished garage walls and ceiling with pot lights. Additional upgrades include a 200-amp electrical panel, full alarm system (with garage monitoring), 4 exterior security cameras with a docking station, and a Ring doorbell. Thoughtfully upgraded from top to bottom, this beautiful home features a deep, large backyard backing onto the golf course and pond come see everything it has to offer! (id:49269)
Sutton Group-Admiral Realty Inc.
1278 County Road 42 Road
Clearview (Stayner), Ontario
Welcome to 1278 County Rd. 42 Where Endless Possibilities Await! This charming 5-bedroom family home sits on a 5-acre lot complete with a pond, offering peace, privacy, and room to grow. While the home is ready for some cosmetic updates, its priced to sell and full of potential. Inside, you'll find a cozy wood stove, plus four ductless heat pumps that also provide air conditioning during warmer months. The layout offers flexibility for families, hobbyists, or those looking for extra space. A highlight of this property is the separate in-law suite featuring its own entrance, kitchen, living room, bedroom + den, 3-piece bathroom, mudroom, and private laundry ideal for an in-law suite. Outside, enjoy a detached garage with workshop space, a long driveway with parking for 10+ vehicles, and plenty of room to roam. Located just minutes from amenities in Stayner and only 20 minutes to Wasaga Beach, Collingwood, or Angus, this is a rare opportunity to enjoy country living with town conveniences nearby. Don't miss your chance book your showing today! (id:49269)
Right At Home Realty
8 Hardwood Drive
Georgina (Sutton & Jackson's Point), Ontario
Beautifully renovated 2-bedroom home just steps from the shores of Lake Simcoe! This charming, open-concept residence features a cozy living room with laminate flooring, elegant crown moulding, and a gas fireplace for added warmth and comfort. The modern eat-in kitchen was tastefully upgraded in 2021 & boasts soft-close cabinetry, stainless steel appliances, pot lights, a stylish backsplash, lazy Susans shelving, crown moulding, & a walk-out to a spacious deck with decorative iron spindles perfect for outdoor entertaining. The primary bedroom offers laminate flooring, crown moulding & a ceiling fan, while the second bedroom features a double closet, crown moulding, ceiling fan, and laminate flooring. The renovated 4-piece bthrm includes ceramic flooring, a glass tube closure, upgraded vanity & a new toilet. A convenient stackable washer and dryer are also included. An insulated sunroom with two front-facing window, laminate flooring, pot lights, and wood panel accents provides the ideal space for a home office or hobby room. The property features interlock stone front yard parking. No sidewalk. The detached garage sits on a concrete pad and offers hydro, a garage door opener with remote, &durable wood siding. The private, fully fenced backyard is perfect for entertaining, complete with a fire pit, garden area, and gated access on both sides of the home. Enjoy lake living just steps from Lake Simcoe, where you can take in stunning sunsets. Optional membership to the Glen Sibbald Beach Association provides access to a private dock, boat launch, & shoreline relaxation for just $75 annually (optional). Enjoy close proximity to local conveniences: grocery stores, restaurants, parks, recreation centre, beach, & schools. Additional Updates Include: Roof (2023), Eavestroughs (2012), Owned Tankless Water Heater, Fencing (2016). This turnkey property offers an incredible opportunity to enjoy lakeside living in a fully updated home with modern conveniences & timeless charm. (id:49269)
Royal LePage Your Community Realty
812 - 25 Cumberland Lane
Ajax (South West), Ontario
Welcome to the rarely offered top floor of The Breakers III a 958 sq. ft. suite with stunning southwest-facing views of Lake Ontario and beautiful sunsets. Located on a quiet floor with only 5 units, this home offers a unique opportunity to live in one of Ajaxs most desirable waterfront communities. This 2-bedroom, 1-bathroom unit is full of potential! With a smart open-concept layout and natural light throughout, its the perfect opportunity to transform a blank canvas into your dream home. The kitchen and living space are ready for your personal touch, offering flexibility to redesign to your taste while taking in striking lake views from your private balcony. This unit includes two underground parking spaces, a locker, and a rare in-unit storage room for added convenience. High-speed internet and premium cable TV are included in the monthly maintenance fees. The Breakers III offers excellent amenities including a gym, party room, sauna, BBQ area, and visitor parking. Plus, enjoy easy access to scenic waterfront trails just steps from your door. With incredible views, valuable features, and the freedom to make it your own, this top-floor suite is a rare find. The space is there. The view is forever. The opportunity is yours. (id:49269)
Property.ca Inc.
595 Shoreway Drive
Ottawa, Ontario
Welcome to your dream home! a beautifully designed estate, offering 6 bedrooms, 5 bathrooms and a HEATED 4 car garage for the car enthusiasts or hobbyists. This stunning home is the perfect blend of luxury, space, and comfort and located in one of the most sought-after communities - Trail Wood Trails. Perfectly situated right across the street from the community residents club which includes a gym, pool, and dock to access the lake, this home has it all! From the moment you step through the grand entrance, you'll be captivated by the soaring ceilings, expansive windows, tall doors, wide-planked maple flooring, and high-end finishes. The heart of the home is a chef's dream kitchen, featuring a large and sleek waterfall quartz counter-top, premium built-in appliances, gorgeous rich walnut cabinetry, and a large walk-in butler's pantry. The living and dining areas flow effortlessly, creating the perfect space for both everyday living and entertaining. A standout feature is the spacious lounge, purpose-built for entertaining, complete with its own dedicated HRV system. Upstairs, you'll find 4 spacious bedrooms, including a luxurious primary suite complete with a spa-like ensuite and featuring a freestanding soaking tub and walk-in shower. 2 of the additional bedrooms are connected by a stylish Jack and Jill and the fourth bedroom enjoys its own private ensuite. The finished lower level is sprawling and provides even more space to relax or host, with 2 additional bedrooms and a full bathroom. This home truly has it all - luxury, space and an unbeatable community. Don't miss the opportunity to make it yours! (id:49269)
RE/MAX Hallmark Realty Group
208 - 60 Princess Street
Toronto (Waterfront Communities), Ontario
***Location Location Location*** with competitive price, experience modern urban living in this stunning 2-bedroom, 2-bathroom open-concept condo at the brand-new Time and Space condos in the heart of downtown Toronto. Featuring sleek finishes, floor-to-ceiling windows, and a spacious layout, this unit offers a perfect blend of style and functionality. Enjoy a contemporary kitchen with high-end appliances, a bright living area, and private bedrooms for ultimate comfort. Located steps from the waterfront, St. Lawrence Market, transit, and top dining and shopping destinations, this is downtown living at its finest! One parking and one locker included. (id:49269)
Sutton Group Quantum Realty Inc.
301 - 71 Wyndham Street S
Guelph (St. Patrick's Ward), Ontario
Suite 301 offers breathtaking south-facing views, a smart layout designed for both relaxation and entertaining, and plenty of storage space! From the moment you walk in, you'll notice and appreciate the exceptional craftsmanship throughout the home, complemented by a beautifully upgraded kitchen. This isnt just any condoSuite 301 features a spacious 2-bedroom, 2-bathroom layout, a convenient walk-in laundry room, two private balconies, and a kitchen fit for any chef. The Edgewater building is known for its top-notch amenities, all thoughtfully designed and selected to enhance your condo living experience. Challenge yourself with the golf simulator for a fun game right at home, or host gatherings in the elegant party room and have your family stay over in the guest suite. For some quiet time, enjoy the cozy library or break a sweat in the fully equipped gymeverything you need is just steps away. Live in style, with an unbeatable Downtown location and exceptional amenities. Make Suite 301 your next home. (id:49269)
Coldwell Banker Neumann Real Estate
11 Rebecca Street Unit# 101
Hamilton, Ontario
Welcome to your stunning one-bedroom loft-style condo in the heart of downtown Hamilton, just off of the vibrant James Street North. This spacious, open-concept unit boasts impressive floor-to-ceiling windows that flood the space with natural light, creating an airy and inviting atmosphere. The modern industrial design features sleek finishes throughout, perfect for both relaxation and entertaining. Enjoy the convenience of in-suite laundry, making daily life a breeze. The condo's prime location places you steps away from trendy restaurants, eclectic shops, and local art galleries, offering the perfect urban lifestyle. This is your opportunity to own a piece of downtown charm in a thriving neighborhood. Don’t be TOO LATE*! *REG TM. RSA. (id:49269)
RE/MAX Escarpment Realty Inc.
333 Browns Line
Tay (Waubaushene), Ontario
Opportunity awaits on this vacant 50 x 150 lot on a quiet dead-end municipal street in Waubaushene. The road, water, hydro and phone are approximately less than 100 feet away. Water service charges paid. Located next to the shores of Georgian Bay with all essential amenities minutes from the property- Highway 400 access, close to schools, hospital and year round recreation including the Tay trail, parks, golf, boating, fishing, skiing and more. Now is your chance to secure this property and envision the possibilities it holds! (id:49269)
Keller Williams Co-Elevation Realty
53 - 6118 Kelsey Crescent
Niagara Falls (Forestview), Ontario
Welcome to this beautifully 2+1 bedroom, plus finished basement townhouse offering the perfect blend of comfort, style, and convenience. Located in a highly desirable, family-friendly area close to parks, schools, shopping, and transit, this home is ideal for first-time buyers, down sizers, or investors alike. Spacious open concept main level with vinyl plank flooring, bright white kitchen and formal dining area, upper level has 2 large bedrooms with connecting 4 pc bathroom. Lower level finished with rec room 3rd bedroom, 3 pc bathroom and laundry area.With its contemporary finishes, excellent location, and move-in-ready condition, Don't miss your chance to make it yours! (id:49269)
RE/MAX Niagara Realty Ltd
29 Beaverloch Drive
Thorold (Confederation Heights), Ontario
Welcome to Decew Terrace Townhomes - beautifully and newly built and move-in ready with some views of the nearby Lake Gibson. This Townhome with just over 2,300 Sq. Ft. of living space, plenty of natural light as well as pot lights throughout features Second Level Primary Bedroom with 4 Piece En-suite and two double closets, 2 additional bedrooms with a second 4 Piece Bath and Laundry Room. The Main Level features 2 Piece Bath, open concept Eat-In Kitchen w/Quartz Countertops, Dining Room and Living Room with Gas Fireplace and sliding patio doors walking out to a covered 16' x 10' back deck. The attached 1 Car Garage leads inside to the front foyer entrance. The unfinished lower level features 380 Sq. Ft., rough-in for a future 4th Bath and is an open canvas. Close to all amenities, Schools, QEW for quick access to Niagara Falls or St. Catharines and more. Sit out on your back deck in the morning having your coffee or tea or plenty of space to have summer barbeques and simply relax and enjoy your new home. Call for your viewing today this townhome is just waiting for you to call it your own. Sod, landscaping and asphalt driveway will be completed this April/May. (id:49269)
Royal LePage NRC Realty
28 Archibald Street
Hamilton (Homeside), Ontario
Welcome to 28 Archibald Street A Charming Updated Home in the Heart of Hamilton Step into this beautifully maintained 3-bedroom, 2-bathroom two-storey home nestled in the desirable Homeside neighbourhood. Whether you're a first-time homebuyer, savvy investor, or looking to downsize, this move-in ready gem offers comfort, style, and potential. The total living space is a spacious 1300+ square feet complete with a finished basement, with a separate entrance, offers excellent potential for an in-law suite or income-generating rental unit. Situated on a 25x100 ft level lot, this cozy home features a spacious, fenced-in backyard ideal for creating your own private outdoor oasis. Enjoy peace of mind with numerous updates, including: Leaf Filter gutter guards, New water service lines, New exterior doors with transferable warranty (2 years), Legal front parking pad (1 year), Newer windows (5 years), Renovated bathroom (5 years), Roof, Furnace and A/C owned Conveniently located near public transit, major highways, and The Centre on Barton home to Metro, LCBO, Beer Store, PetSmart, and more! Families will also love the proximity to public and Catholic schools, the local library, and the vibrant shops and cafés of Ottawa Street. Don't forget the nearby views and trails of Red Hill Valley. Don't miss your chance to own this versatile and well-priced homebook, your showing today! (id:49269)
RE/MAX Professionals Inc.
1150 Beals Street
Windsor, Ontario
A beautiful 4 bedroom 2.5 bathroom side-split house in South Windsor. Large foyer entry leading to impressive great room with high vaulted ceilings with tons of light entering the house with a spacious eat in kitchen. The upper floor holds a large primary bedroom with en-suite and two two bedrooms and a bathroom. A spacious family room with fireplace, fourth bedroom and office space on the lower level with natural sunlight is a beauty on its own. Close to schools, parks, Wal-Mart, golf course, tennis courts, hospital and 401. House is ready to register offers. (id:49269)
RE/MAX Gold Realty Inc.
323 Lindan Avenue W
Selwyn, Ontario
**Attention Investors**Walking distance to Trent University.**Charming & Well-Maintained Home in North-End Peterborough Located in a quiet, family-friendly neighbourhood, this beautifully maintained home offers comfort, space, and convenience. Thoughtful updates in recent years include a new roof, eaves, soffits, windows, air conditioner, main bathroom, recreation room, and a stylish backyard gazebo. You'll also appreciate the added functionality of a newer shed and an oversized attached garage with an automatic door opener.Enjoy the timeless appeal of hardwood floors throughout, and explore the in-law suite potential with a convenient walk-up from the basement. The large, fully fenced backyard features mature trees, offering plenty of shade and privacy-perfect for relaxing or entertaining.Just steps from parks, playgrounds, and walking trails, and only minutes to Trent University, the Peterborough Zoo, green spaces, and essential amenities. This is a rare opportunity to live in one of the city's most desirable areas-don't miss it! Potential $4500 rental income. (id:49269)
RE/MAX Royal Properties Realty
9354 Shoveller Drive
Niagara Falls (Forestview), Ontario
Welcome to this beautifully upgraded 5-bedroom detached home in the prestigious Fernwood Estates community of Niagara Falls built in 2018 from Mountainview Homes. Featuring nearly 4000 sq ft of luxurious living space, this home offers high-quality vinyl flooring throughout, oak stairs and railings, soaring 9 ft ceilings on the main floor, and pot lights for a bright, modern atmosphere. The main kitchen is finished with quartz countertops, a matching backsplash, and almost all-new stainless steel appliances. The open-concept great room boasts a crafted coffered ceiling and extra-large windows that flood the home with natural light. A unique upper-floor loft creates the perfect space for family gatherings, offering expanded, peaceful views. The professionally finished, builder-built basement apartment includes a full kitchen with quartz countertops and a matching backsplash, living area, laundry, and a 4-piece washroom ideal for extended family or rental income potential. The home is set on a premium lot with a stone and brick front, vinyl siding, and a spacious backyard. Conveniently located, school buses from primary to high school stop right in front of the house, making it perfect for families. This property is ideal for large or extended families seeking space, comfort, and financial flexibility in a quiet, family-friendly neighborhood with no through traffic. (id:49269)
Maxx Realty Group
38 Collier Road
Thorold (Thorold Downtown), Ontario
Welcome to 38 Collier Rd, conveniently located 4 Mins to Brock Uni, 5 Mins to QEW, 2 Mins to PENCENTRE, Outlet Mall, Walmart, Canadian Tire and much more. Tastefully Renovated Top To Bottom, OpenConcept Main Floor With Feature Fireplace. The Main Floor Washroom Features a Double Sink and a Glass Shower, a New Deck in front, a Huge Lot, Detached One Car Garage. Brand new basement apartment with separate entrance with huge rental potential. Come check this before it's gone. **EXTRAS** S/s Refridgerator, S/s Dishwasher, S/s Gas Stove (id:49269)
Save Max Fortune Realty Inc.
12 Great Falls Boulevard
Waterdown, Ontario
Step into 1,975 sq ft of beautifully upgraded living space that effortlessly blends modern design with everyday comfort. From the moment you walk in, you'll notice the soaring 9-foot ceilings on both levels, the modern laminate floors and the natural light pouring in – creating a bright, open and welcoming atmosphere. The thoughtfully designed open-concept layout makes this home perfect for entertaining or simply enjoying family time. At the heart of it all is a gorgeous, upgraded kitchen featuring granite countertops, a large center island with a breakfast bar, a double pantry, stylish backsplash and top-quality stainless steel appliances – ideal for cooking and gathering. Upstairs, a striking hardwood staircase leads to the elegant primary suite, complete with a serene view of the backyard, a large walk-in closet and a spa-inspired ensuite featuring a deep soaking tub and an upgraded frameless glass shower. The second bedroom offers both space and charm, with a generous double closet and a private balcony. Two more bedrooms provide flexibility for a home office, kid's rooms or guest space – whatever fits your lifestyle. Don’t be TOO LATE*! *REG TM. RSA. (id:49269)
RE/MAX Escarpment Realty Inc.
221 Glover Road
Stoney Creek, Ontario
Superior Custom Quality like no other! With nearly 5,800 Sq. Ft of impeccable finishes, and sitting on an 80 x 150 Ft. Lot, this Owner-Built, All-Brick and Stone Bungalow with Escarpment Views and no rear neighbours is your Dream Home come true. Stepping inside, you're greeted with soaring 14 Ft. Ceilings in the Foyer and Family Room, with extensive Built-Ins, Fireplace, Showpiece Chandelier, Crown Moulding and Coffered Ceiling with magnificent Millwork Details and Cove Lighting. With 9-Ft. Ceilings on the remainder of the Main Level, the Custom Cabinetry continues in the massive Eat-In Kitchen with SUB ZERO Refrigerator, MONOGRAM Double Wall Oven and Cooktop, Granite Counters, Imported Porcelain Tile and extensive Pot Lights. Continuing inside, the Formal Dining Room and Bedrooms feature Top Quality Hardwood, 8 Ft. Solid Wood Doors and Storage Galore. The Primary Bedroom is a highlight - with His and Hers Walk-In Closets, and a 6-piece Ensuite with Heated Floors, Dual Vanities and a BainUltra Jetted Tub. For entertaining, the transition outside is made easy with a 3-Season Room with BBQ Porch overlooking a Fully Fenced Yard with Fruit Trees and Sunsets for Life. The home also features two Garages...an Attached 3-Car Drive-Thru Garage - with two(!) Inside Entries - and a separate heated, plumbed and insulated Single Garage out back. The awesome continues downstairs with a Fully Finished Lower Level with Separate Entrance and Walk-Up, High Ceilings, 2nd Kitchen, Full Bathroom, maximum flexibility and multiple Cantinas and Storage Rooms. Multi-Camera Security, tasteful Landscaping and a full property Irrigation System add to the incredible value. This is a truly remarkable home with a 'Country-feel', great highway access and all conveniences nearby. Book a Showing today - you'll be a lover of Glover! (id:49269)
Bradbury Estate Realty Inc.
3158 Keynes Crescent
Mississauga, Ontario
Rarely-Offered *3+1* Bedroom with 4 Washrooms, Detached Home In High-Demand area of Meadowvale! 1 Bed Finished basement with Separate Entrance for Potential Rental offering Open-Concept Layout. Main floor offers Natural gas stove, zebra blinds, New floor (2023), New kitchen(2023), all 3 washrooms upgraded in 2024 with Standing shower (2nd floor)& quartz counter top, Basement renovated with $30K in upgrades,Hardwood Flooring on Main floor & staircase, Laminate on 2nd Floor, Tons Of Pantry Space In Kitchen, Pot light throughout the house, Freshly painted top to bottom (2025)! Settle into this picturesque, tranquil neighborhood, just steps away from the Piper's Heath Golf Club. Close proximity to schools and public transportation completes this ideal living experience. Excellent Opportunity To Personalize & Make Your Own! (id:49269)
Royal Canadian Realty Brokers Inc
1103 - 1535 Lakeshore Road E
Mississauga (Lakeview), Ontario
Bright & Spacious 3Br Plus Den, 2 Full Baths. This Large Corner Unit Has Spectacular Lake Views From The Balcony And Bedrooms. Den/Office Has A Window So Can Be Used As A Fourth Bedroom. Huge Laundry Room, Plus A Spacious And Private Balcony. Master Bedroom With 4Pc Ensuite & His/Her Closet! Freshly Painted And Refinished Flooring Throughout /2022. Walking Distance To Long Branch Go, Transit, Marine & Curtis Park. Easy Access To Q.E.W/407. Well Managed Building W/ All Amenities - Indoor Salt Water Pool, Sauna, Gym, Squash, Tennis, Library, Party Room! Updates: Laundry/Kitchen/Bathroom Floors 2022, Parquet 2022, Vanities 2022. New Electrical Panel 2022. Paint 2022. (id:49269)
Royal LePage/j & D Division
52 Courtsfield Crescent
Toronto (Edenbridge-Humber Valley), Ontario
Welcome to this stunning , spacious and bright 5+1 bedroom, 4-bathroom home nestled in the heart of the highly sought-after Edenbridge neighbourhood. Situated on a unique lot that spans 52 feet at the front and opens to an impressive 78.39 feet at the rear, this property extends 207.84 feet deep - offering both privacy and a grand sense of space. Surrounded by mature trees, natural beauty, and multi-million dollar estates, this home blends luxury with tranquility. The thoughtfully designed layout includes a walkout basement that opens to your expansive, resort-style backyard - perfect for relaxing or entertaining in total privacy. Enjoy sunny days by the pool, soak in the hot tub, or host unforgettable gatherings in your outdoor oasis. This rare property offers the best of both worlds: peaceful nature and upscale living. Don't miss your chance to live in one of the city's most coveted enclaves. (id:49269)
RE/MAX Professionals Inc.
52 Albert Spencer Avenue
Caledon (Caledon East), Ontario
Spectacular Corner Lot 4 Bedroom, 4 Bath, "Fully Upgraded" freshly painted Home. 10 Foot Ceilings, Open To Above Living Room. Fully Upgraded Kitchen W/Quartz Countertops, B/I Stainless Steel Appliances And Backsplash. Master Bedroom With Large Walk In Closet, Ensuite Freestanding Tub. Pot Lights Throughout The House Welcome to this stunning 3000+ sq. ft. executive home that blends modern elegance with functional living. Situated in a sought-after neighborhood, this meticulously maintained property features spacious principal rooms, soaring ceilings, and abundant natural light throughout. The gourmet kitchen is a chef's dream with premium stainless-steel appliances, quartz countertops, a large island, and ample cabinetry. The open-concept layout seamlessly connects the kitchen to the family room with a cozy gas fireplace perfect for entertaining or quiet nights in. Upstairs, you'll find generously sized bedrooms, including a luxurious primary suite with a walk-in closet and ensuite. Step outside to enjoy the beautifully backyard, perfect for summer BBQs and family gatherings. This home truly has it all style, space, and location. Don't miss your chance to make it yours! (id:49269)
Homelife/miracle Realty Ltd
1240 Britannia Road W
Mississauga (East Credit), Ontario
Assignment Sale Brand New Home with Separate Basement Unit! This is a perfect opportunity for both end users and investors to own a brand-new, never-lived-in home in a high-demand community! Featuring a modern layout with premium finishes, this home also includes a separate basement unit, ideal for rental income or multi-generational living. Located in a thriving neighborhood, it offers easy access to top schools, shopping, transit, and major highways. Dont miss outsecure this incredible deal (id:49269)
Procondo Realty Inc.
11 Helsby Crescent
Toronto (Alderwood), Ontario
Prime Etobicoke Location. Alderwood Bungalow. Perfect for Update or Renovate. Easy Access to 427, QEW, Walking Distance to Sherway Garden Mall. Buyer and Buyer's Agent to Verify all Measurements and Taxes. Sold As Is. (id:49269)
Sutton Group Realty Systems Inc.
18 Red Oak Crescent
Oro-Medonte (Shanty Bay), Ontario
**See Video Tour** Welcome to 18 Red Oak Crescent, a distinguished residence in the prestigious Arbourwood Estates of Shanty Bay - an exclusive enclave of 100 estate homes with private access to the shores of Lake Simcoe. Set on a secluded 0.75-acre lot enveloped by mature pine trees, this 3,887 sq.ft. home provides the perfect blend of refined elegance and natural serenity set against a rare backdrop of wilderness. Architecturally significant in its design, the grand great room sets the heart of the home and stuns with soaring cathedral ceilings and a dramatic stone fireplace. Crafted for the discerning host, the gourmet kitchen is appointed with stainless-steel appliances, an expansive centre island, and a dedicated breakfast bar all flowing to the wraparound deck with a hot tub insert invites alfresco entertaining under a canopy of trees. The main level primary suite is a private sanctuary featuring a custom walk-in closet, spa-inspired ensuite with a jetted soaker tub, and direct access to a secluded morning coffee deck. The upper level features two generously sized bedrooms, a beautifully appointed full bathroom, and an open-concept loft that gracefully overlooks the soaring great room below perfectly blending space, light, and architectural elegance. A fully finished lower level offers additional living space, a full bath, and a large storage area with endless potential. Additional highlights include the main floor laundry and an oversized double garage. Ideally located just 10 minutes from Barrie, and moments from premier golf, ski resorts, and the acclaimed Vetta Spa, this exceptional estate delivers timeless luxury in a setting of unmatched tranquility. (id:49269)
Keller Williams Real Estate Associates
7 Coles Street
Barrie (Sunnidale), Ontario
Meticulously maintained and updated throughout! All brick, bright split level, has a private driveway, insulated garage, on a calm street. Enjoy the ease of a move-in ready stand alone home with updates to windows and doors, gorgeous hardwood flooring, crown moulding, updated bathrooms and a high efficiency furnace, California shutters, driveway (2024) and Roof (2024). A substantial kitchen with picture window, ample cupboards, and counter space overlooking a sun filled a family size dining area, open to living room, on the same level as 3 bedrooms, all matching gleaming hardwood floors, large Primary bedroom overlooking backyard. This house is outfitted with garage access, lots of storage, a finished basement hosting a 4th bedroom, a full bathroom and large recreation area that has a fireplace. Beautiful backyard, with covered barbeque area. Only minutes walk to shopping, eateries, schools, close proximity to highway 400 for commuters. (id:49269)
Century 21 Millennium Inc.
#basement - 6 Valleybrook Road
Barrie, Ontario
Absolutely stunning, Brand New 2 Bedroom lower Unit In Desirable MVP Barrie Community with Separate Entrance, 9 ft. High Ceilings, Windows, and Ensuite Laundry. Comes with 1 Parking Space. Well Established Neighborhood near Parks, Trails and Beaches! Minutes away to Highway 400 and GO Train Station! Tenant Pays 30% of all Utilities (Hydro, Water & Gas). New Stone Walkway to Basement Entrance/2024. Single professionals or working couples preferred. Can come furnished for an additional cost! Landlord to pre-screen potential tenants with Single Key. (id:49269)
Zolo Realty
177 Fred Cook Drive
Bradford West Gwillimbury (Bradford), Ontario
Welcome to this beautifully updated and move-in ready raised detached bungalow, featuring a legal basement apartment with a separate entranceperfect for rental income, multigenerational living, or guest space! Meticulously maintained and recently updated, this home offers modern comfort and functionality. Spacious Eat-In Kit With Bkr Area And Pass Through To Lr. Primary W/O To Deck & Yard That Backs Onto To Kulpin Park! New Laminate throughout.4Pc With Skylight. Ent To Separate Laundry Room From Gar For Up & From Sep Door In Kit For Down.Reno 3Pc (id:49269)
Royal LePage Your Community Realty
243 - 7181 Yonge Street
Markham (Grandview), Ontario
Food Court In "Shops On Yonge" Mall, Great Opportunity To Establish Your Own Business The Way You Want. You Can Set Up Any Kind Of Food Business! Corner Unit In Food Court with a corridor at the back for loading and unloading. Over 300 Retail Shops, Supermarket, Hotel, 4 Residential Condos of Over 1,200 Units. Mall Is Directly Connected To Residential Condo Towers. **Buyer to assume current tenant's existing lease** (id:49269)
Royal LePage Certified Realty
875 Srigley Street
Newmarket (Gorham-College Manor), Ontario
Nestled in the Heart of Newmarket Ontario, features this beautiful Tudor style two storeydetached home that offers 4+2 bedrooms, matching hardwood on both floors, via a private backyardoasis surrounded by evergreens and greenery. Enjoy a custom kitchen with walkout to a spaciousdeck overlooking the backyard. Fully finished basement boasts and potential separate entrance.Conveniently located near all amenities, major routes, and schools. Virtual Tour is available aswell for this unique and charming property in York Region.Nestled in the Heart of Newmarket Ontario, features this beautiful Tudor style two storeydetached home that offers 4+2 bedrooms, matching hardwood on both floors, via a private backyardoasis surrounded by evergreens and greenery. Enjoy a custom kitchen with walkout to a spaciousdeck overlooking the backyard. Fully finished basement boasts and potential separate entrance.Conveniently located near all amenities, major routes, and schools. Virtual Tour is available aswell for this unique and charming property in York Region. (id:49269)
Right At Home Realty
102 Carrville Woods Circle
Vaughan (Patterson), Ontario
Absolutely Gorgeous Family Home Backing Onto Green Space in Sought-After Carville Woods! Welcome to this beautifully designed and meticulously maintained home offering 2,955 sq. ft. of luxurious living space (as per builders plan), perfectly situated in a family-friendly neighborhood. This stunning property features:1) Bright & spacious layout with a huge family room, elegant dining area, and a dedicated office on the main level ideal for remote work or study 2) 10 ceilings on the main floor and 9 ceilings on upper and lower levels create an airy, open feel throughout.3) Upgraded kitchen with premium cabinetry, perfect for entertaining or everyday family meals, 4) Hardwood flooring on the main level adds warmth and sophistication 5)Generously sized bedrooms upstairs, including a luxurious primary suite 6) Finished rec room on the ground level, complete with wet bar and 2-piece washroom great for hosting guests or relaxing evenings 7) Frameless glass shower and other upscale finishes throughout 8) South-facing backyard with tranquil views, backing onto green space for added privacy and a touch of nature**Enjoy the convenience of being close to top-rated schools, Lebovic Campus, scenic parks and trails, vibrant shopping plazas, and with easy access to highways and GO Station commuting is a breeze!!!**This home checks all the boxes for comfort, style, and location** Don't miss your chance to own a gem in Carville Woods neighborhood** (id:49269)
Bay Street Group Inc.
Ph04 - 30 Upper Mall Way
Vaughan (Brownridge), Ontario
Step into unparalleled elegance with this brand-new, never-lived-in penthouse, offering 1,200+ square feet of exquisite living space. This bright corner unit boasts stunning floor-to-ceiling windows, flooding the space with natural light while showcasing breathtaking panoramic views.The modern, open-concept design features sleek stainless steel built-in appliances, and centre island, perfect for any home chef. The primary bedroom is a true retreat, complete with a 5-piece ensuite and a spacious walk-in closet. Enjoy the luxury of two private balconies, including one directly off the primary bedroom ideal for morning coffee or evening relaxation. Experience state-of-the-art amenities, and enjoy the convenience of being just minutes from Hwy 407, premier shopping, top-rated restaurants, and more. **EXTRAS** Tenant is Responsible for Hydro. Will need to set up their own account. **Some pictures have been virtually enhanced** (id:49269)
Property.ca Inc.
541 Conlins Road
Scarborough, Ontario
First Time Offered Original Owner Freestanding Industrial Building. Close Proximity to All Major Highways (401,407,400). Excellent Curb Appeal, Well Maintained High Warehouse Ratio 63,000 sqft facility with 28' clear height Situated on 2.92 Acres. 6 Truck Level, 1 Drive In. Upgraded LED Lighting throughout.600 Volt Power, Upgraded HVAC, Grand Windows, Low Maintenance Concrete finishes,Security system, Solar Panels on Roof(Income Generating), Separate Parking/Entrances for Executive & Staff. EO zoning permits wide variety of industrial uses. (id:49269)
RE/MAX Escarpment Realty Inc.
(Bsmnt) - 199 Lormel Gate N
Vaughan (Vellore Village), Ontario
Wow!! Very Spacious And Modern Basement Apartment.. 2 Full Bedrooms, Separate Private Entrance.. Your Own Laundry Facilities. Ideal Location In Vellore Village, Minutes To Walmart, Highway 400..Schools, Parks. Spacious For Living And Dining Area.. Open Concept* Close to Schools! and New Cortelluci Hospital (id:49269)
RE/MAX Experts
300 - 972 Queen Street E
Toronto (South Riverdale), Ontario
Exquisite 1,300 sqft suite nestled in the lively Queen East neighborhood, boasting a Live/Work zoning, presents an exceptional opportunity for either your private residence or business venture. This meticulously maintained space offers a unique blend of charm and contemporary flair. With its open-concept layout, soaring ceilings, and exposed brick walls, Suite 300 radiates warmth and character. Natural light floods through multiple expansive windows & Skylights illuminating the space brilliantly. Featuring a state-of-the-art Bulthaup kitchen, a newly renovated Italian-inspired bathroom, and pristine wall-to-wall white Oak hardwood flooring, every detail exudes unparalleled quality and elegance. Conveniently located in the heart of Queen East's vibrant district, just moments away from an array of upscale boutiques and dining establishments, including the renowned Broadview Hotel. Surface Parking Available Across the Street. Opportunity to work with the landlord regarding lighting placement and options, as well as partition walls to suit. (id:49269)
RE/MAX Hallmark Realty Ltd.
300 - 974 Queen Street E
Toronto (South Riverdale), Ontario
Step into this amazing suite in the vibrant Queen East neighborhood, offering 1070Sqft. Zoned for Live/Work, this presents an incredible opportunity for a unique residential or business space, or both! This fabulous open-concept suite has undergone meticulous restoration, featuring tall ceilings adorned with architectural skylights, stunning exposed brick, and large windows inviting ample natural light. Suite #300 can be combined with suite #200 which offers an additional 1070 Sqft and an oversized 400 sqft Terrace. Whether you're seeking a personal oasis or a business hub, 974 Queen St E is ideally located in the heart of Queen East, just steps away from an array of shops and restaurants, including the renowned Broadview Hotel. Surface rental parking available across the street. Opportunity to work with the landlord regarding lighting placement and options, as well as partition walls to suit. (id:49269)
RE/MAX Hallmark Realty Ltd.
9 - 1870 Altona Road
Pickering (Highbush), Ontario
This stunning corner-unit townhouse is bathed in natural light and overlooks a serene forest and conservation area. Featuring 3 bedrooms and 3 bathrooms, this home boasts an open-concept kitchen seamlessly connected to the spacious living and dining areas, highlighted by large, picturesque windows that bring the outdoors in. Enjoy 9-foot smooth ceilings on the main floor and stainless steel appliances. With an attached garage you'll have direct access into your home with tandem parking accommodating two cars, depending on size. On the second floor you'll find the laundry area as well as a balcony off one of the bedrooms. The third level is dedicated to a private primary suite, complete with an ensuite bathroom and a walkout to a terrace, where you can take in breathtaking views. This home is a perfect blend of comfort, style, and natural beauty offering a peaceful retreat while still being conveniently located. Duct cleaning was done just over a year ago. Freshly painted and professionally cleaned - turn key move in ready! (id:49269)
Royal LePage Your Community Realty
322 - 1050 Eastern Avenue
Toronto (The Beaches), Ontario
Discover modern living in this stylish 1-bedroom, 1-bathroom condo, located in Toronto. With its open-concept design, spacious layout, and contemporary finishes, this unit offers the perfect balance of comfort and convenience. (id:49269)
RE/MAX Gold Realty Inc.
200&300 - 974 Queen Street E
Toronto (South Riverdale), Ontario
Step into this amazing suite spanning 2,140 sqft in the vibrant Queen East neighborhood. Zoned for Live/Work, this presents an incredible opportunity for a unique residential or business space, or both! This fabulous open-concept suite has undergone meticulous restoration, featuring tall ceilings adorned with architectural skylights, stunning exposed brick, and large windows inviting ample natural light. This double unit features an incredible 400 sqft Open Terrace and a state-of-the-art Bulthaup kitchen, two brand-new Italian-inspired bathrooms, and newly installed wall-to-wall white Oak hardwood flooring. This exceptional space offers a rare blend of quality and sophistication. Whether you're seeking a personal oasis or a business hub, 974 Queen St E is ideally located in the heart of Queen East, just steps away from an array of shops and restaurants, including the renowned Broadview Hotel. Surface rental parking available across the street. Opportunity to work with the landlord regarding lighting placement and options, as well as partition walls to suit. (id:49269)
RE/MAX Hallmark Realty Ltd.
200 - 974 Queen Street E
Toronto (South Riverdale), Ontario
Step into this amazing suite in the vibrant Queen East neighborhood. Zoned for Live/Work, this presents an incredible opportunity for a unique residential or business space, or both! This fabulous open-concept suite has undergone meticulous restoration, featuring tall ceilings, stunning exposed brick, and large windows inviting ample natural light. Suite 200 showcases an incredible 400 Sqft Open Terrace and a state-of-the-art Bulthaup kitchen, a brand-new Italian-inspired 3pc bathroom. Newly installed wall-to-wall white Oak hardwood flooring offers a rare blend of quality and sophistication. Whether you're seeking a personal oasis or a business hub, 974 Queen St E is ideally located in the heart of Queen East, just steps away from an array of shops and restaurants, including the renowned Broadview Hotel. This unit can be combined with unit #300 for exceptional space. Surface rental parking available across the street for additional cost. Opportunity to work with the landlord regarding lighting placement and options, as well as partition walls to suit. (id:49269)
RE/MAX Hallmark Realty Ltd.
18 - 1867 Kingston Road
Pickering (Village East), Ontario
This beautifully maintained 3-bedroom, 2-bathroom townhome offers comfort, space, and functionality for modern family living. Featuring a bright and spacious kitchen with plenty of cabinetry and room to dine, this home is perfect for both everyday meals and entertaining. Enjoy the versatility of a walkout basement, ideal for a family room, home office, or guest suite. Step out to your fully fenced yard, a private outdoor space perfect for relaxing, gardening, or letting kids and pets play safely. The upper level boasts three generous bedrooms, with great closet space and natural light throughout. Whether youre a growing family, first-time buyer, or looking to downsize without compromise, this home has the layout you've been waiting for. Situated in a family-friendly community just minutes from the Bluffs, Lake Ontario, and the Pickering GO Station, this location offers the perfect blend of suburban tranquility and urban convenience. Close to parks, great schools, shopping, and all essential amenities along Kingston Rd. (id:49269)
RE/MAX Hallmark Realty Ltd.
140 - 1081 Danforth Road
Toronto (Eglinton East), Ontario
Prime Location Meets Contemporary Comfort! Welcome to the stunning East Station UPPER Townhouse Ombre Model by Mattamy Homes, a rare opportunity to own in one of Scarboroughs most vibrant and master-planned communities. This beautifully designed Upper Ombre Model offers 2 spacious bedrooms (with the potential for a 3rd), 3 modern bathrooms, and a bright, thoughtfully laid-out interior. Soaring 9-foot ceilings, sleek finishes, and an open-concept living and dining area create an airy and welcoming ambiance, perfect for entertaining or relaxing at home. Step out onto your 2 private balcony and enjoy a peaceful outdoor retreat right from your main living space and master bedroom. Nestled in a highly desirable neighborhood, this home is just steps away from public transit, including the Kennedy Subway Station and Eglinton GO, making commuting a breeze. With close proximity to the Danforth, Eglinton Avenue, major highways, shopping centers, dining spots, parks, and more, everything you need is right at your fingertips. Whether you're a first-time buyer, young professional, or savvy investor, this is an exceptional chance to secure stylish urban living in a growing and connected community. (id:49269)
Century 21 Leading Edge Realty Inc.
378 O'connor Drive
Toronto (East York), Ontario
Fabulous Opportunity In East York! Detached Solid Brick, 2 Bdrm Bungalow W/ Separate Entrance To Finished Bsmt- In Law Suite Hardwood Floors, Pot Lights, Appliances, Bathrooms, High Efficiency Furnace And The List Goes On! True Pride Of Ownership! Private Driveway Leads To Detached Garage & Great Backyard For Entertaining! Located In Highly Regarded Diefenbaker School District*1 Min To Dvp, Ttc, Danforth Shops & Restaurants! (id:49269)
Century 21 Leading Edge Realty Inc.


