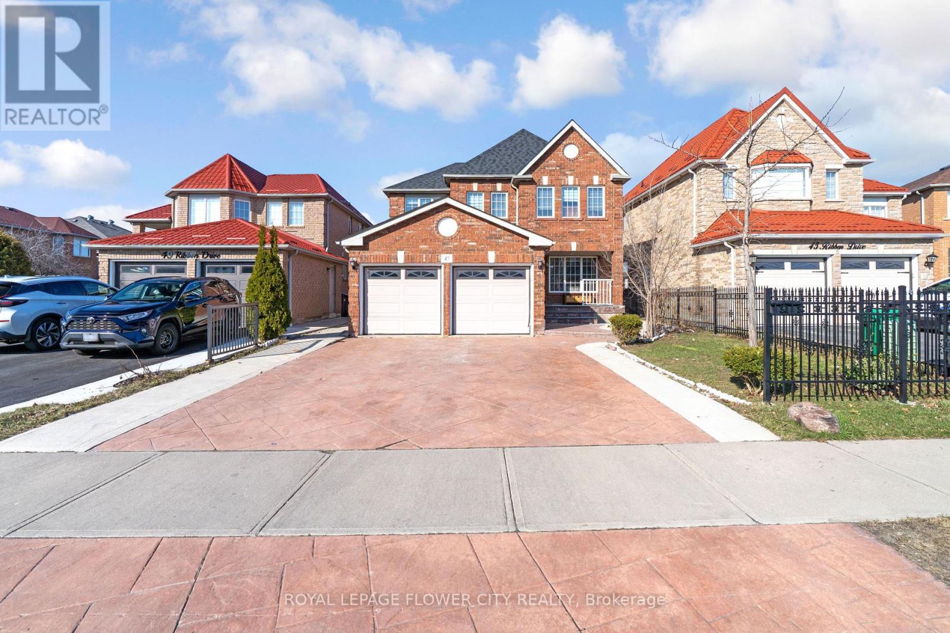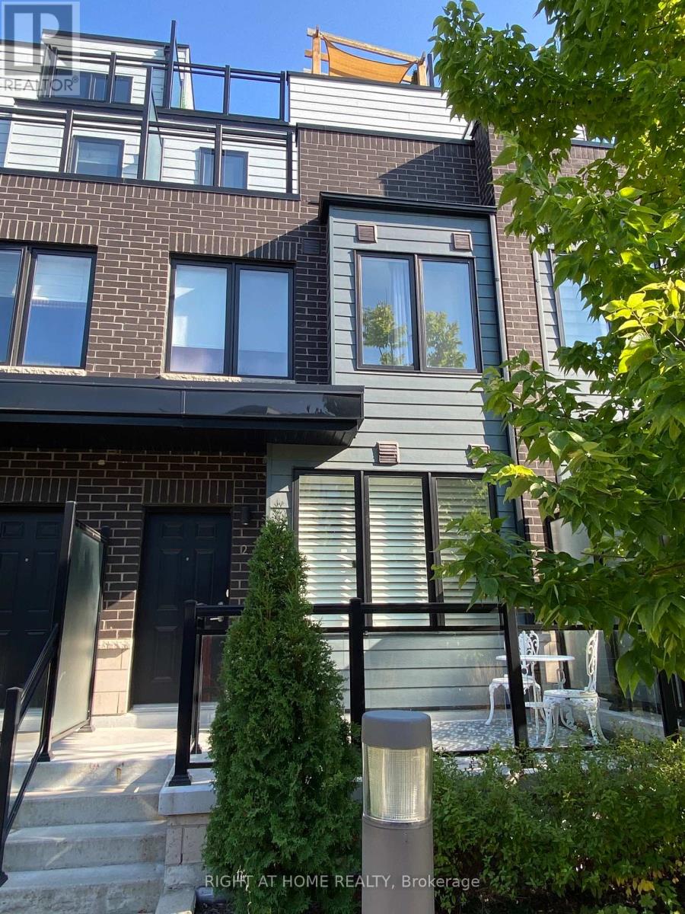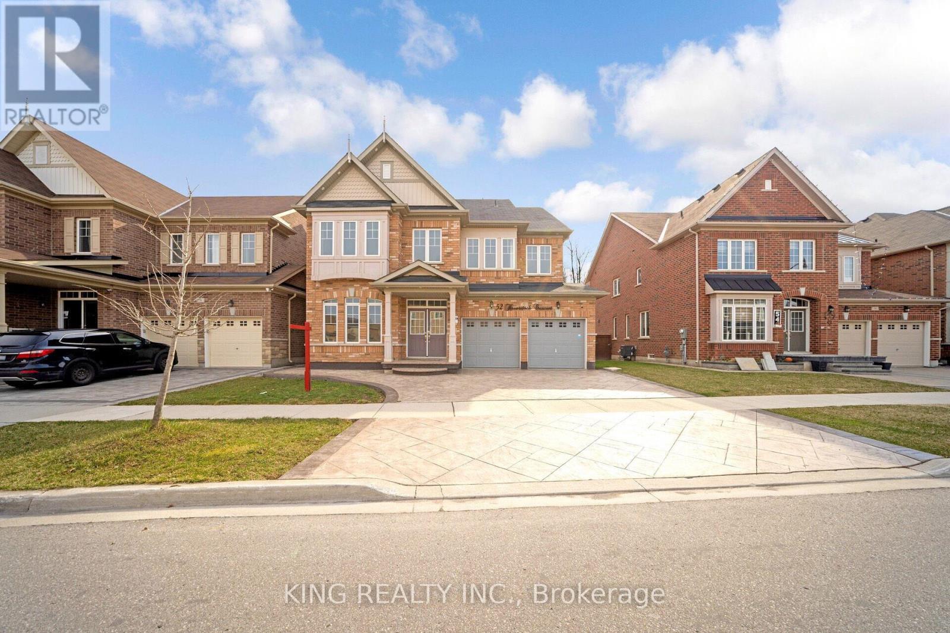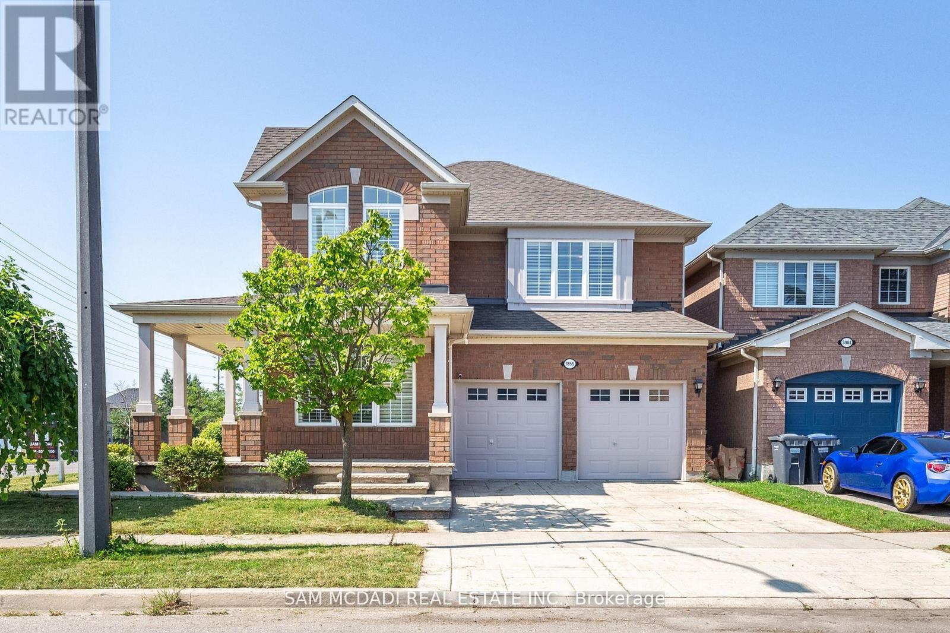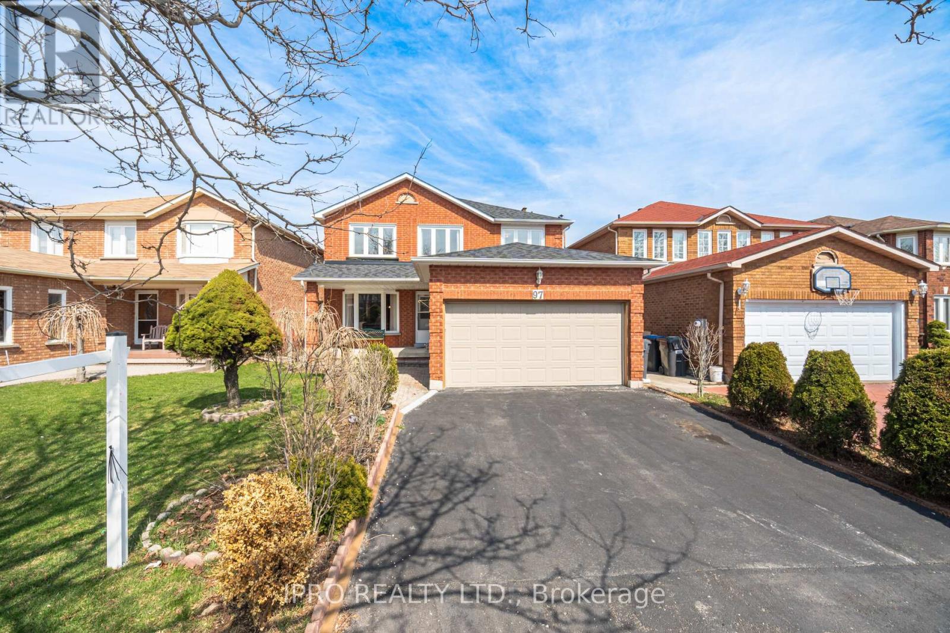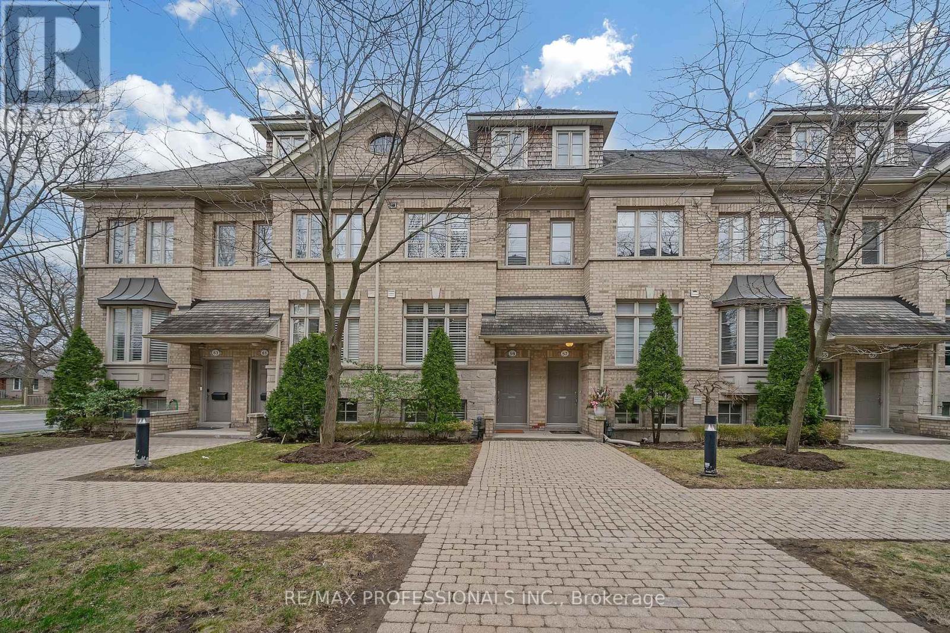137 Harbourview Crescent
Toronto (Mimico), Ontario
Welcome to 137 Harbourview Crescent! Nestled in an exclusive private court, this stunning3-bedroom, 4-bathroom freehold townhouse offers a perfect blend of contemporary design and urban convenience. Just a short stroll from the serene shores of Lake Ontario, you'll enjoy the vibrant lifestyle South Etobicoke has to offer. The home's open-concept layout is bathed in natural light, highlighting sleek finishes and thoughtful details throughout. The gourmet kitchen boasts granite countertops and stainless steel appliances, ideal for culinary enthusiasts. Retreat to the spacious primary suite featuring a serene ensuite bathroom and ample closet space. Enjoy seamless indoor-outdoor living with a walkout to a private backyard oasis, perfect for entertaining or relaxing. Located within walking distance to trendy restaurants, grocery shopping, LCBO, cozy coffee shops, and all Toronto public transit which includes the Mimico Go,24hr Street Car & a short Bus ride away from Old Mill subway station. This beautiful home offers unparalleled access to the best of city living. Experience the perfect harmony of tranquility and excitement in this exceptional South Etobicoke residence. (id:49269)
Royal LePage Security Real Estate
47 Ribbon Drive
Brampton (Sandringham-Wellington), Ontario
Absolutely Stunning 4+3 Bedroom Detached Home With Finished 3 Bedroom Bsmt with sep Entrance. Very Well Kept Home, Double Garage, Lots Of Upgrades, Tons Of Pot Lights, Fireplace, Separate Family And Living Rooms & Dining, Graceful Kitchen With Backsplash, Granite Countertops, S/S Appliances, New Blinds, New Hardwood Stairs With Iron Spindles, New Floor, New Roof (2021), New Granite Countertops In All Washrooms, Driveway Can Park 6 Cars & Much More. (id:49269)
Royal LePage Flower City Realty
2 - 1155 Stroud Lane
Mississauga (Clarkson), Ontario
Welcome to one of the most sought-after layouts in the Southdown Towns community! Unlike most traditional plans, this rare 3-bedroom, 3-bathroom layout gives you the flexibility to truly define your space. This version of the Applewood Model stands out with its open-concept main floor offering a bright, spacious living area and a modern kitchen that flows seamlessly into your dining space. Whether you're hosting or relaxing this versatile floorplan adapts beautifully to your lifestyle.Two generously sized bedrooms on the second level offer flexible options for family, guests, or that coveted home office. The entire third floor is your private primary retreat complete with two closets, an ensuite, and a walkout deck made for morning coffees or evening wine. Head up to the crown jewel: a rooftop terrace with a custom pergola, built-in seating for seven, and a gas BBQ hook up your summer entertaining HQ. Bonus: two underground parking spots, a private storage locker, and interior garage access just steps from your door. All this in the heart of Clarkson, surrounded by local shops, top dining spots, and some of Mississauga's best nature escapes - Rattray Marsh, Jack Darling Park, and the waterfront trail. You're also just a short walk to the Clarkson GO and moments from the QEW. City convenience meets lakeside living dont miss your chance to make this one yours. (id:49269)
Right At Home Realty
1269 Davenport Road
Toronto (Dovercourt-Wallace Emerson-Junction), Ontario
Welcome To 1269 Davenport A Stylish 3-Bedroom, 2.5-Bath Semi Nestled On The Convenient, Tree-Lined Davenport Road Offering The Best Of Both Worlds. Perfectly Situated Between Midtown And Downtown, You're Just Minutes From Transit, Trendy Restaurants, Great Schools, And Attractions Like Casa Loma, The Annex, And Dupont Strip. Step Inside And Be Greeted By An Open-Concept Living And Dining Space Bathed In Natural Light. Soaring Ceilings And Warm Hardwood Floors Create A Welcoming Ambiance, While Large Windows Throughout The Home Allow Sunlight To Pour In All Day Long. The Updated Kitchen Features Rich Cabinetry, Stainless Steel Appliances, Granite Counters, And A Walk-Out To A Spacious Backyard Deck Ideal For Summer BBQs, Hosting Friends, Or Simply Relaxing Outdoors. Upstairs, You'll Find Three Generously Sized Bedrooms, Including A Sun-Filled Primary Retreat With A Bay Window And Fireplace Mantel Accent. The Fully Finished Basement Offers A Comfortable In-Law Suite With A Separate Entrance, Kitchen, And Living Space Presenting A Fantastic Potential For Additional Income Or Multigenerational Living. With 1,244 Sq Ft Above Grade Plus A Versatile Lower Level, There's No Shortage Of Space To Grow. This Is The Perfect Home For First-Time Buyers Or A Growing Family Looking To Plant Roots In A Desirable, Connected Neighbourhood All At The Price Of A Starter Home. (id:49269)
Keller Williams Referred Urban Realty
6 Oak Hampton Boulevard
Toronto (Kingsway South), Ontario
Nestled in The Kingsway area, this custom built 4 bedroom, 4 bath family home is a rare gem with a distinctive Tuscany inspired design, setting it apart from the ordinary. The stunning curb appeal welcomes you into a thoughtfully designed interior featuring exquisite crown molding, built-ins, archways, and impeccable details. Hardwood floors and in-ceiling speakers run throughout, creating a seamless and elegant living experience. The main floor offers a warm and inviting living space with a gas fireplace and built-in shelving, seamlessly flowing into the dining area with a built-in bench. A gorgeous archway leads to the eat-in kitchen, a true chefs dream, boasting a center island, granite counters, high-end appliances, a wet bar with extra storage, and a beverage fridge. Walk out to a professionally landscaped backyard oasis - an entertainers dream with a patio, built-in BBQ and wet bar, hot tub, tranquil water feature, pond, and low-maintenance turf. The tandem garage, with potential for a lift, opens at the rear, creating additional entertainment space. The upper level features four spacious bedrooms, including a luxurious primary suite with a walk-in closet, spa-like 5pc ensuite, and a private balcony overlooking the serene yard. The 2nd bedroom includes a walk-in closet and semi-ensuite, plus 2 additional bedrooms both with double closets. The lower level is an entertainers paradise, complete with heated floors, a spacious rec room, a family/theatre room with a projector & screen, and a stunning temperature-controlled wine cellar. Plus storage & play room under garage. Just steps from The Kingsway's vibrant shops, cafes, top-rated schools, TTC, and subway, this home truly has it all! (id:49269)
Royal LePage Real Estate Services Ltd.
52 Haverstock Crescent
Brampton (Northwest Brampton), Ontario
Price to sell, Beautiful 4 +3 bedrooms Legal basement double car garage detached house with total living space 4409 ( 3129upper grade+1280 Basement ), with the lot size of 45 Feet front. House has been renovated Seller spent $350000 for the renovation. lots of upgrades,9 feet Ceiling at Main Level & second floor , House has double door entry with lots of upgrade with impressive Porcelain Tiles in the kitchen, Washrooms and hardwood through out the main floor with Oak staircase. Modern Kitchen with inbuilt high-class Oven, stainless steel fridge and dishwasher. Main level has Den which can be use as office. Hardwood Floor throughout the house ,freshly painted, lots of pot light.3 bedroom legal basement with large windows. Stamped driveway, porch , staircase and side of the house for the entrance of basement . Separate laundry for the main and basement. Master Bed room Has coffered ceiling with attached 5 Pc ensuites, his &Her closest, 6 washrooms has quartz tops ( Three at 2nd ,one On main level, two washrooms Basement Close to Park/School/Shopping Plazas/Public Transit, Place Of Worship and Major Hwys. Don't miss the opportunity to make this your dream home!! LEGAL BASEMENT HASGOOD RENTAL POTENTIAL WILL HELP TO PAY OFF YOUR MORTGAGE. (id:49269)
King Realty Inc.
3855 Thomas Street
Mississauga (Churchill Meadows), Ontario
Welcome home to your dream home in the highly desirable Churchill Meadows neighbourhood! This beautiful very recently renovated home sits on a premium corner lot offering ample natural sunlight throughout it's spacious layout. With approximately 2168 square feet above grade, 4 generously sized bedrooms provide plenty of space for the whole family. Completely freshly painted interior of the home, brand new front door, all new broadloom where laid, newly stained hardwood floors where laid, newly upgraded countertops and sinks in kitchen and bathrooms with period style fixtures. Replaced all new glass and hardware on windows. Freshly painted all outdoor wood trim and garage doors. Great Location With Close Proximity To The Hospital, Malls, Major Hwys, Grocery Stores, Parks + More! **EXTRAS** Roof replaced 2015, AC 2005, Furnace 2002 (id:49269)
Sam Mcdadi Real Estate Inc.
2149 Shorncliffe Boulevard
Oakville (Wm Westmount), Ontario
Stunning End-Unit Freehold Townhome in Sought-After West Oak Community! Welcome to this beautifully maintained and elegant 3 bedroom end-unit townhome that offers a true sense of arrival for you and your guests. Located in the highly desirable West Oak neighborhood, this home features 3-car parking and a thoughtfully designed layout. Step inside to discover hardwood flooring throughout the main level, modern pot lights, and a stylish upgraded kitchen with quartz countertops, pantry, and stainless steel appliances perfect for both everyday living and entertaining. Upstairs, you will find a spacious primary bedroom complete with a walk-in closet, ensuite bathroom, and a large picture window that fills the room with natural light. Two additional generously sized bedrooms and a full bathroom complete the upper level. The fully finished basement provides a comfortable sitting area and a large recreational space, ideal for a home theatre, gym, or playroom. Outside, enjoy the private backyard oasis featuring a stone patio a perfect setting for summer barbecues and quiet relaxation. Conveniently located close to parks, transit, shopping, and some of Oakville's schools, including Heritage Glen Public School, Garth Webb Secondary School and Captain R. Wilson School. (id:49269)
RE/MAX Aboutowne Realty Corp.
97 Major Wm. Sharpe Drive
Brampton (Northwood Park), Ontario
First time listed: 97 Major William Sharpe Dr., Brampton. This well-maintained home owned by the original owners, features 4 spacious bedrooms and 3 bathrooms, making it perfect for families of any size. Enjoy the convenience of two kitchens, ideal for meal prep and entertaining along with a separate entrance leading to the basement providing additional living space or rental potential. The mudroom has all the connections needed for a laundry room, while in the basement, the existing laundry room is conveniently located in the storage area beside the utility room. All window coverings and light fixtures are included adding to the home's appeal. This home boasts significant updates including a new roof (2024) furnace and air conditioner (2021), and windows (2021), ensuring enerygy efficiency and peace of mind for years to come. The interior has been freshly painted and is bright and welcoming, with plenty of space for gatherings and relaxation. Located in a family-friendly neighborhood, close to schools, parks, public transportation and amenities. This clean and spacious house is ready for its new owners. Don't miss out on this incredible opportunity! (id:49269)
Ipro Realty Ltd.
4014 Phoenix Way
Oakville (Go Glenorchy), Ontario
Welcome to 4014 Phoenix Way, a modern and custom-updated 4-bedroom, 4-bathroom home in North Oakville. With 3,619 sq ft of finished living space, this home combines custom upgrades with everyday comfort, making it ideal for families looking for a home that is move-in ready. Step inside to a bright, expansive, open-concept main floor with soaring ceilings, broad sightlines, and large windows that flood the space with natural light. It's the perfect setting for both relaxed living and effortless entertaining. The brand-new custom kitchen is a chef's dream. It features a custom 7-foot island, upgraded appliances, including a wall oven, a wall microwave, a 5-burner stove, and beautiful veined quartz countertops that seamlessly extend into the backsplash. Whether preparing a meal or hosting guests, this kitchen becomes the heart of the home. The inviting living area features a cozy gas fireplace, creating a warm ambiance for everyday moments or special gatherings. The spacious primary suite offers a private sanctuary with a generous walk-in closet, custom organizers, and a luxurious en suite. Three additional generously sized bedrooms, one with a private ensuite and additional walk-in closet, offer ample space for family or guests. Convenience is key with laundry on the main floor, saving you time. The fully finished basement provides versatile space, including a potential basement apartment or additional space for your family to stretch out. Additional storage in the utility room helps keep your home organized. Step outside to the professionally landscaped backyard, a low-maintenance oasis ideal for barbecues or relaxing outdoors. A garden bed offers the perfect spot to grow fresh organic vegetables or vibrant flowers, your choice. Located in prime Oakville near top schools, parks, and shopping, this home offers easy highway access for a quick commute in all directions. 4014 Phoenix Way blends comfort, style, and convenience. Don't miss out! (id:49269)
Keller Williams Real Estate Associates-Bradica Group
59 Furrow Lane
Toronto (Islington-City Centre West), Ontario
Welcome to this Dunpar-Built Executive Townhome in highly sought after Norseman! Almost 2,000 Sqft of living space! (1945Sqft). Family Friendly Complex in Norseman, Holy Angel's, Etobicoke Collegiate and Bishop Allen, School Districts. Just a 15 minute walk to Islington Subway! Open Concept White Kitchen with Granite Counters and Stainless Steel Appliances. Spacious Living and Dining Room on main floor with a walkout to large Deck (New Floor Boards). Natural Gas line hookup for BBQ. Unwind in your Large 3rd floor Primary Bedroom with Ensuite and Balcony. 2 -Car garage parking. Brand New: Dishwasher, Microwave, Washer and Dryer. (id:49269)
RE/MAX Professionals Inc.
6092 Osprey Boulevard
Mississauga (Lisgar), Ontario
Welcome to this beautifully maintained home in the heart of Lisgar, one of Mississaugas most desirable family-friendly neighbourhoods. Backing onto green-space with no rear neighbours, this property offers peace, privacy, and a picturesque setting rarely found in the city. Ideal for growing families, this home features four spacious bedrooms upstairs, including a generous primary retreat with a large ensuite, plus a second full bath to easily accommodate busy mornings. The layout provides room to grow, play, study, and work in comfort and style. If you're a professional working from home, the quiet surroundings, multiple bedrooms, and finished basement offer ample space for dedicated offices or studios making work-life balance truly attainable. For entertainers, the open-concept main floor flows beautifully from the formal living and dining rooms to a cozy family room, bright breakfast nook, and an upgraded kitchen with quartz countertops perfect for hosting everything from elegant dinners to casual get-togethers. Step outside to the large backyard deck with a retractable awning and enjoy barbecues overlooking the trees and nature trails beyond. The fully finished basement features a stylish bar and additional washroom, creating an ideal space for movie nights, game days, or overnight guests. Basement apartment potential. With a two-car garage, new tile flooring, and close proximity to top schools, parks, shopping, and Lisgar GO Station, this home checks every box. Both furnace and hot water tank are less than 1 year old. Quick access to Highways 401, 403 & 407 makes commuting a breeze. Nearby amenities include big box stores, restaurants, transit, walking trails, and excellent schools all just minutes away. Whether you're starting a family, upsizing, or just seeking serenity without sacrificing convenience, this is the home you've been waiting for. Book your private showing today and experience life in Lisgar at its finest. (id:49269)
Royal LePage Meadowtowne Realty


