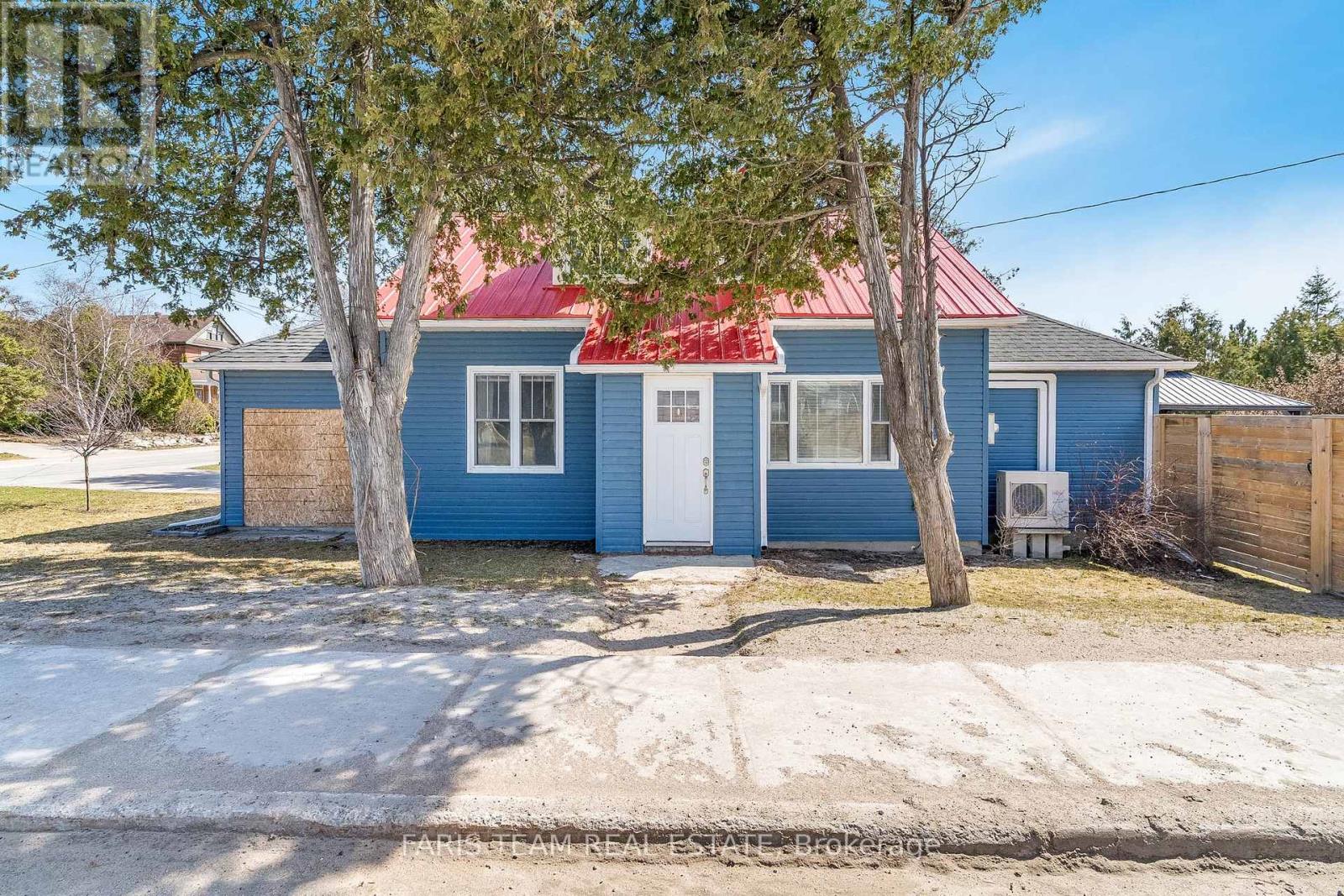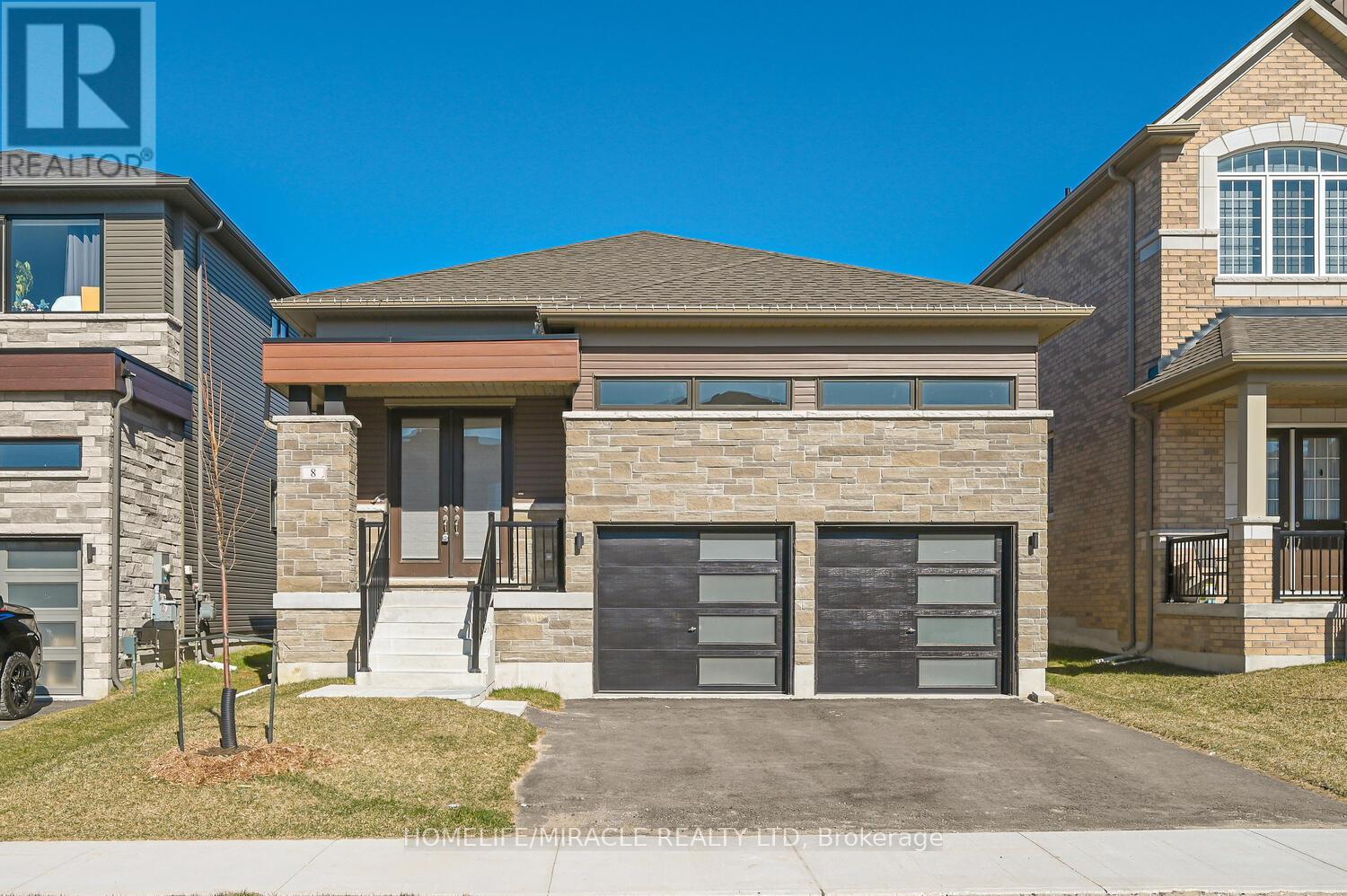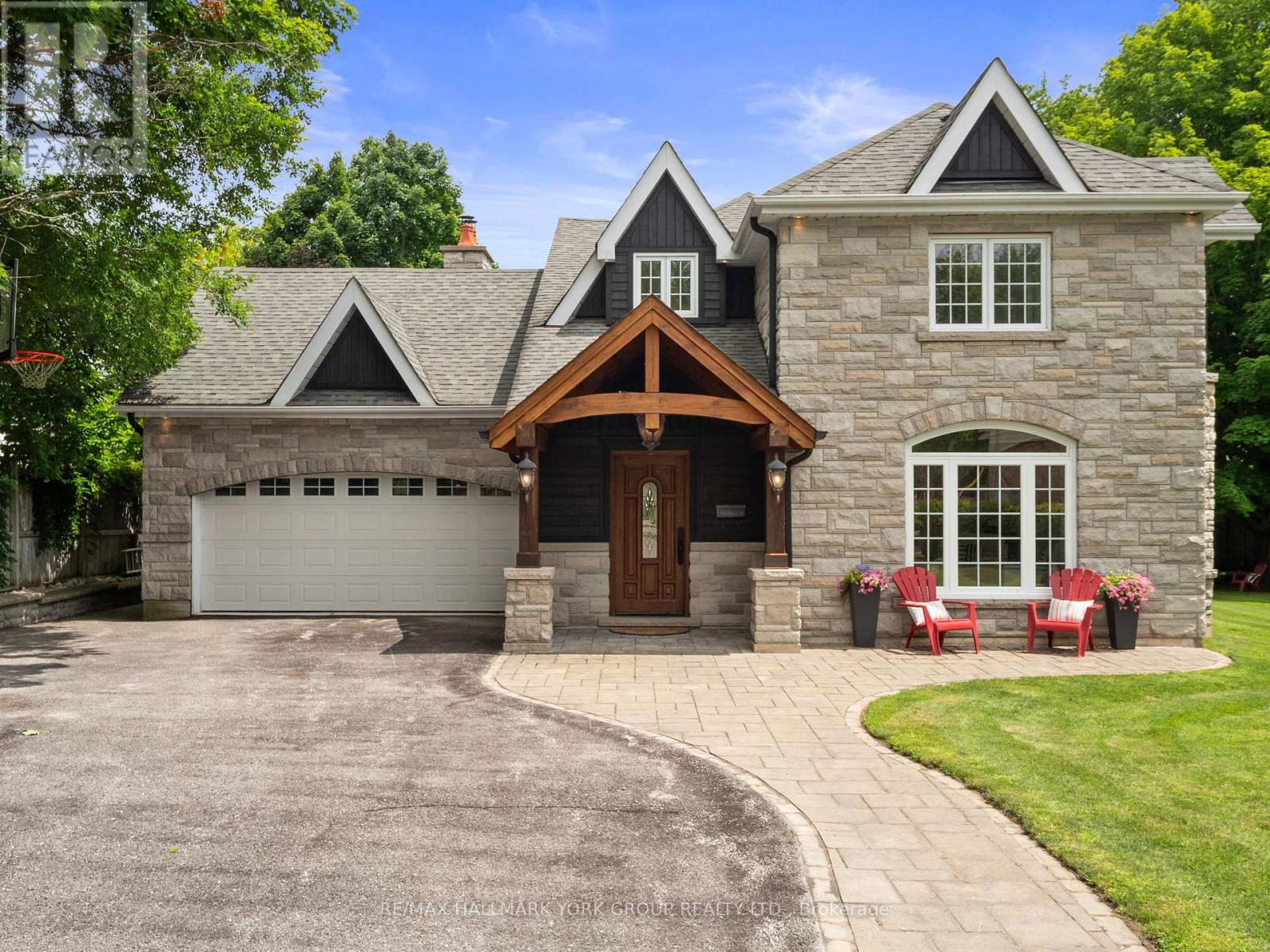80 Huron Street
Collingwood, Ontario
Top 5 Reasons You Will Love This Home: 1) Just a 5 minute walk or a scenic bike ride to the tranquil shores of Georgian Bay and the vibrant Sunset Point Park Beach, where you can enjoy lakeside strolls, picnics, and water activities just moments from your doorstep, with downtown Collingwoods charming cafes, restaurants, and unique shops are only a short walk away 2) Stylish home featuring three bedrooms and one and a half bathrooms, including a main level primary bedroom with a large walk-in closet, along with a bright, open kitchen delivering a convenient walk-in pantry and a main level 4-piece bathroom boasting a freestanding tub, perfect for unwinding 3) Upper level hosting two bedrooms, a 2-piece semi-ensuite, and a convenient laundry area, keeping chores easily accessible 4) Situated on a generous 175' deep lot, the fully fenced backyard is perfect for pets, children, or hosting memorable gatherings with family and friends, with an attached workshop complete with a separate entrance and an attached carport adding convenience and protection from the elements 5) With the driveway located on Niagara Street, enjoy easy access in and out of the property while being a short distance to Collingwoods vibrant community, year-round outdoor activities, and proximity to Blue Mountain, making it a sought-after destination for families, retirees, and weekenders. 1,276 above grade sq.ft. Visit our website for more detailed information. (id:49269)
Faris Team Real Estate
Faris Team Real Estate Brokerage
8 Beatrice Drive
Wasaga Beach, Ontario
FINISHED LEGAL BASEMENT WITH SEPARATE SIDE ENTRANCE !! More than 3000 Sq ft of total living space. Amazing opportunity for all big families and all investors. Bunglow with total of 7 Bedrooms (3 + 4), total of 6 washrooms, 2 kitchens, 2 x Stainless steel stoves, 2 x Stainless steel fridge, 2 x laundry washer/dryer and 1 x Stainless steel Dishwasher. Main floor features good sized 3 bedrooms, separate dining room, good sized kitchen, family room, 2 full washrooms plus a powder room and mainfloor laundry with inside entry from the two car garage. Basement features separate side entrance, good sized 4 bedrooms, Kitchen, Living/dining space, separate laundry and 2 full washrooms plus a powder room.Just minutes to the Beach, School, Park, Shopping, Restaurants and many more! Easy access to Hwy 26 to Collingwood and the Blue Mountains. Thanks (id:49269)
Homelife/miracle Realty Ltd
203 - 117 Edgehill Drive
Barrie (Letitia Heights), Ontario
STYLISH CORNER UNIT WITH A BEAUTIFULLY FINISHED INTERIOR, BALCONY, PARKING & IN-SUITE LAUNDRY! Welcome to this bright corner unit offering 1,032 sq ft of thoughtfully designed open-concept living! From the moment you step inside, you'll love the modern feel highlighted by pot lights, durable vinyl flooring, and tasteful finishes. The contemporary kitchen is a standout feature, showcasing sleek grey cabinetry, quartz countertops, stainless steel appliances, and open shelving that adds both charm and function. The spacious primary bedroom is complete with a walk-in closet and access to a private balcony, perfect for quiet morning coffee or evening unwinding. Enjoy everyday ease with convenient in-suite laundry, one parking spot, and the added value of condo fees that cover building insurance, building maintenance, ground maintenance and landscaping, parking, private garbage removal, property management, and snow removal - taking care of the details so you don't have to. Plus, there are no rental items to worry about. Set in a peaceful neighbourhood, this home is just a short walk to parks and basic amenities, with quick access to downtown Barrie, schools, Highway 400, and the GO Station for effortless commuting. This low-maintenance #HomeToStay checks all the boxes! (id:49269)
RE/MAX Hallmark Peggy Hill Group Realty
402 - 40 Museum Drive
Orillia, Ontario
IMMACULATELY MAINTAINED CONDO TOWNHOME FEATURING TIMELESS FINISHES & EFFORTLESS ACCESS TO AMENITIES & LAKE COUCHICHING! Welcome to this stunning 1.5-storey condo townhome nestled in an amazing community offering low-maintenance living at its finest! Just a short walk to the Leacock Museum National Historic Site, with walking and biking trails nearby and convenient access to Lake Couchiching, Lake Simcoe, and Tudhope Park. Step inside and be captivated by the spacious interior boasting over 1,900 sq ft of living space, meticulously maintained and radiating true pride of ownership throughout. The living room impresses with its vaulted ceiling and bay window, creating a bright and airy atmosphere, while the dining room offers a seamless transition to outdoor entertaining with a sliding glass door walkout to the deck. The heart of the home is a beautifully designed kitchen featuring timeless white cabinets topped with crown moulding, a subway tile backsplash, ample storage, and a convenient butler's pantry. Neutral-toned hardwood floors add a touch of elegance to this home. The main floor also includes a convenient laundry room. Retreat to the primary bedroom with a 4-piece ensuite and walk-in closet. The versatile loft space is perfect for a home office, reading nook, or guest area. Plus, the unfinished basement offers endless potential for customization. The condo fee includes exclusive access to the private community clubhouse, Rogers Ignite phone, cable, and internet, common elements, lawn maintenance, and snow removal. This is your chance to experience stress-free living in an unbeatable location! (id:49269)
RE/MAX Hallmark Peggy Hill Group Realty
39 Turner Drive
Barrie (Innis-Shore), Ontario
Looking for a beautiful turn key home in Tollendal Estates with a 16ft by 32ft Salt Water Pool for your family to enjoy this summer? Then you've found the perfect home! Benefits of living in Tollendal is that you are literally steps from multiple beaches, parks, walking trails, marina, and a top rated Elementary School for the kids. This fully finished 4.1 Bedroom 2 Storey (2519 sq ft above grade plus a finished basement) home is loaded with upgrades and custom features that will surely impress. Maintenance free living in the backyard which offers a pool with a Hayward Salt Cell System with robot pool cleaner and a water fall feature, tons of interlock stone, gardens, shed, and deck with Natural Gas connection for bbq. Main level offers a spacious dining room with custom built in cabinetry, eat-in kitchen with stone countertops and backsplash with tons of cabinetry. Relax in this living room with Gas Fireplace and custom cabinetry on both sides. Inside entry from garage to mud room and 2pc bath. Situated at the back of the home the Primary Suite offers walk in closet, its own Mitsubishi Ductless Cooling System, and a fully renovated 4 pc ensuite with heated tile floors, huge glass walk in shower with modern black fixtures, heated towel rack, double vanity with undermount sinks and quartz countertops. All 4 bedrooms upstairs has new vinyl plank floors. Updated 4pc bath on 2nd level. Basement has luxury finishes throughout starting with a beautiful rec room with electric fireplace and gorgeous wet bar, beverage fridge w/built in cabinetry. Work out from home in your very own Home Gym with glass wall feature. Enjoy the basement bedroom and den plus a 3pc bathroom downstairs. Double car garage with paved driveway and NO SIDEWALK. Flexible closing date available. Some window coverings are controlled by remotes and others are California shutters. (id:49269)
Century 21 B.j. Roth Realty Ltd.
603 - 6 Toronto Street
Barrie (City Centre), Ontario
Lakefront condo living in the City of Barrie doesn't get any better than this! Welcome to Suite 603 at Waterview Condominiums. Located directly on the front of the building with unobstructed views up Kempenfelt Bay and completely renovated top-to-bottom, this is an incredibly rare offering. This suite features nearly 1600 Sq Ft of exceptionally finished living space, 9 foot ceilings, and an open concept design that flows beautifully from your custom kitchen, into your formal dining, around into a truly stunning living room and out onto your waterfront balcony. Rounding out the suite are two fantastic size bedrooms including a primary with walk-in closet, 2 beautifully updated bathrooms, and a full laundry room with built-in storage. Some highlights of the renovation include white oak hardwood floors throughout, custom kitchen with solid wood two-tone cabinetry, quartz counters & backsplash, and Kitchenaid professional appliances. A stunning 4 piece ensuite with oversized glass shower, double vanity, and custom storage, as well as updated lighting and doors throughout the suite. The updates don't end inside though, the building itself has recently gone through a transformation which saw beautiful updates to the front lobby and hallways. The building has some terrific amenities including an indoor pool, spa, and sauna, gym, games room, guest suites, and a park like 3rd level terrace. Walk out your front door to the Barrie City Marina, Centennial Beach, and the shores of Lake Simcoe or take a short stroll into Barrie's downtown to enjoy fantastic local restaurants and shops. This is a must see! (id:49269)
RE/MAX Hallmark Chay Realty
105 Duckworth Street
Barrie (Codrington), Ontario
Nestled in the prestigious Codrington community, this stunning 2-storey home offers a perfect blend of elegance, comfort, & natural beauty. Set on a beautifully landscaped, pool-sized half-acre lot surrounded by mature trees, this private retreat provides a tranquil escape while being just minutes from downtown shops, restaurants, & the scenic shores of Kempenfelt Bay. Meticulously renovated from top to bottom, the home features a striking Fraser Wood and Limestone exterior with White Pine timbers at the entryway. Inside, stone, tile, & hardwood floors complement vaulted ceilings, custom millwork, and built-in features, creating a timeless yet modern ambiance. Sunlit formal living & dining spaces set the stage for entertaining, while the gourmet kitchen boasts quartz countertops, a center island, pendant lighting, pot lights, a pantry, & a breakfast nook. The open-concept family room is the heart of the home, featuring a floor-to-ceiling Rumford wood-burning fireplace & a walkout to a custom tongue-and-groove covered deck, perfect for hosting gatherings or enjoying peaceful outdoor moments. Upstairs, the spacious layout includes three generous bedrooms, a four-piece main bath, & a versatile media room that can easily be converted into a fourth bedroom. The luxurious primary suite offers his & hers closets and a spa-like ensuite with a double shower, deep soaker tub, & heated floors. The finished basement adds even more functional space, including a rec room, a large laundry room with built-in cabinetry, sink, & ample storage in the unfinished area. Additional features include upgraded insulation, 200 AMP electrical panel, two-car attached garage, large double driveway with no sidewalk, an oversized garden shed, exterior lighting, & in-ground sprinkler system. Designed for entertaining & everyday living, this exceptional home seamlessly blends timeless character with modern conveniences, all while embracing the beauty of its natural surroundings! (id:49269)
RE/MAX Hallmark York Group Realty Ltd.
315 Anne Street N
Barrie (Sunnidale), Ontario
A SMART START FOR FIRST-TIME BUYERS OR A SOLID PROJECT FOR INVESTORS! Packed with potential and ready for revival, this detached bungalow in Barries family-friendly west end offers first-time buyers or investors a standout opportunity to add value through improvements and make it their own. With 212 ft. of road frontage and two driveways for convenient access, the property also features an oversized garage perfect for storage or workshop use. The interior layout offers natural light and a functional floor plan, with plenty of room to refresh and personalize throughout, especially in the kitchen, where modern updates could add meaningful value. The bathroom includes a claw foot tub and a modern stand-up shower, while the private backyard offers a deck and green space, providing a blank canvas for outdoor living. Located close to schools, parks, walking trails, shopping, dining, and entertainment, with easy access to major roads and transit for commuting around Barrie or to the GTA. (id:49269)
RE/MAX Hallmark Peggy Hill Group Realty
22 Greer Street
Barrie, Ontario
Welcome to 22 Greer Street, a Stunning Great Gulf-built home offering modern upgrades, in a prime location. ThisSemi-Detached Gem features 4 Bedrooms designed to feel open and roomy, delivering the experience of a much larger space in a sought-after newly built community. Step inside into a bright, open-concept layout filled with natural light featuring 9' ceiling sand hardwood flooring on the main level and upper hallway. The modern kitchen is designed for both style and function, boasting stainless steel appliances, quartz countertops, a spacious island, and soft-close cabinetry, perfect for entertaining and everyday living.The primary suite offers a spacious walk-in closet and a spa-like five-piece ensuite, complete with a Soaker tub, glass shower, and dual-sink vanity. Thoughtfully designed, this home includes a separate side entrance leading to an look-out unfinished basement which includes a bathroom rough-in and 200 AMP electrical service, making it ideal for a future income / in-law suite or personalized living space.Additional Highlights include Double-Door Entrance; Garage w/ Inside Entry; High Speed Fibre Optic Internet; Potential forIncome Property in Basement; Move-in ready with premium finishes/upgrades * see attached feature sheet.Quick Access to Barrie South GO Station (2min Drive or 15min Walk) perfect for commuters! Also located near all the amenities you could ask for! Shopping/Grocery (Costco, Walmart, Sobeys, Zehrs), Restaurants, Schools, Parks, Golf, Highway 400 and a short drive to Friday Harbour. Please note that property has been virtually staged - see virtual tour for additional photos/video (id:49269)
Exp Realty
124 Puget Street
Barrie (Codrington), Ontario
Welcome to 124 Puget St, a one-of-a-kind custom bungalow home showcasing quintessential finishes throughout + Located in one of the most coveted streets in the desirable East End of Barrie + 5322 sq ft of finished living space (3251 sq ft (MPAC) + 2076 sq ft in basement) + Unparalleled design & finishes + Beautifully manicured yard w/ a remarkable 80x330 ft lot! + Gorgeous curb appeal featuring 3 car garage w/ 12 ft wide garage doors & soaring ceilings to accommodate storage, potential car lifts, or a boat; direct access to main floor & basement from garage + Interlock driveway, side yard, & backyard + Up to 13 parking spots! 4 spacious bedrooms + 4 washrooms + Bespoke kitchen complete w/ built-in premium Miele appliances, 133 quartz kitchen island, ample storage, undermount cabinet lights overlooking the serene backyard oasis lined w/ mature trees, delicious edible raspberry & mulberry trees, box gardens, composite backyard porch w/ covered roof + The primary bedroom features a 6 PC ensuite w/ 4 jets & rainfall shower system, w/in closet, & a sun filled private office overlooking the backyard + TOTO toilets + Quartz countertops + Newly renovated basement in 2024 w/ approx. 9 ft ceilings + 11 ft ceilings in the foyer, living room, & dining + 3 sided glass fireplace (gas) + Gated front porch + Large walk-in closet in the foyer + Water softener & reverse osmosis system + Newly painted walls (2025) + Hardwood floors + Smooth ceilings w/ potlights all throughout + No sidewalk + This home was thoughtfully built in 2013 & occupied by the original homeowners + Truly a rare gem! Incredible location! Spectacular views of Kempenfelt Bay/lake from the street, 2 mins to beach, 6 mins to Royal Victoria Hospital, 6 mins to Georgian College, 8 mins to Hwy 400, 2 mins to Yacht Club, walking distance to schools, multiple parks Barrie North trail, 2 mins to NoFrills, 2 mins to Shanty Bay Rd, 2 mins to community centre, 9 mins to Georgian Mall, 10 mins to Allandale GO train station (id:49269)
Century 21 Atria Realty Inc.
13 Kayla Crescent
Collingwood, Ontario
Welcome to 13 Kayla Cres, a beautifully designed home offering a unique layout and possible in-law suite/income potential. This bright, open-concept, carpet-free home features a spacious eat-in kitchen and convenient inside entry from the double-car garage. Upstairs, you'll find a generous living area, a luxurious primary suite with a walk-in closet and ensuite, plus two additional bedrooms and a full bath. The finished basement provides exceptional versatility with a separate entrance, complete with a second kitchen, living room, 2 bedrooms, full bath, and ample storageideal for extended family or rental income. Step outside to your private backyard oasis, where a custom-built deck and beautifully landscaped, fully fenced yard await. Located close to parks, trails, ski resorts, and Georgian Bay, this home offers the perfect blend of comfort, style, and outdoor adventure. Dont miss this must-see property! (id:49269)
Keller Williams Experience Realty
8 Pearen Lane
Barrie, Ontario
Welcome to your Dream Home! This stunning, BRAND NEW MATTAMY BUILT townhome features 4 spacious bedrooms and 4 luxurious bathrooms, offering plenty of room for both family and guests. The open-concept design seamlessly blends modern style with functional living, showcasing top-of-the-line finishes such as Luxury Vinyl floors throughout, quartz countertops, stainless steel appliances, and dual entrances on the main floor! The enormous kitchen is perfect for entertaining, complete with an extra large island with breakfast bar seating, plenty of prep space for the aspiring chef, and excellent natural light looking out to the covered deck space. The expansive master suite is a true retreat, complete with a walk-in closet and a private ensuite bathroom. Two more equal sized bedrooms on the third floor sharing a full washroom and convenient upper floor laundry rounds out this level. The Main floor features a fourth spacious bedroom , walk-in closet and ensuite ensuring comfort and privacy for all, whether using as a guest suite or perhaps an in-law suite. Enjoy the convenience of the attached garage, private patio and primary bedroom sundeck, and take advantage of the low-maintenance lifestyle that comes with owning a brand-new home with TARION Warranty extending to the new owner. Located in the desirable South West Barrie, you're just minutes from local amenities like shopping, dining, parks, schools, highway and entertainment. This is an incredible opportunity to own a brand-new, move-in ready home with all the modern amenities. Don't wait schedule your private showing today! 9ft ceilings on the Main and Second Floors. Upgrades with Builder : Extended kitchen counter island and no carpets throughout! (id:49269)
RE/MAX Hallmark Chay Realty












