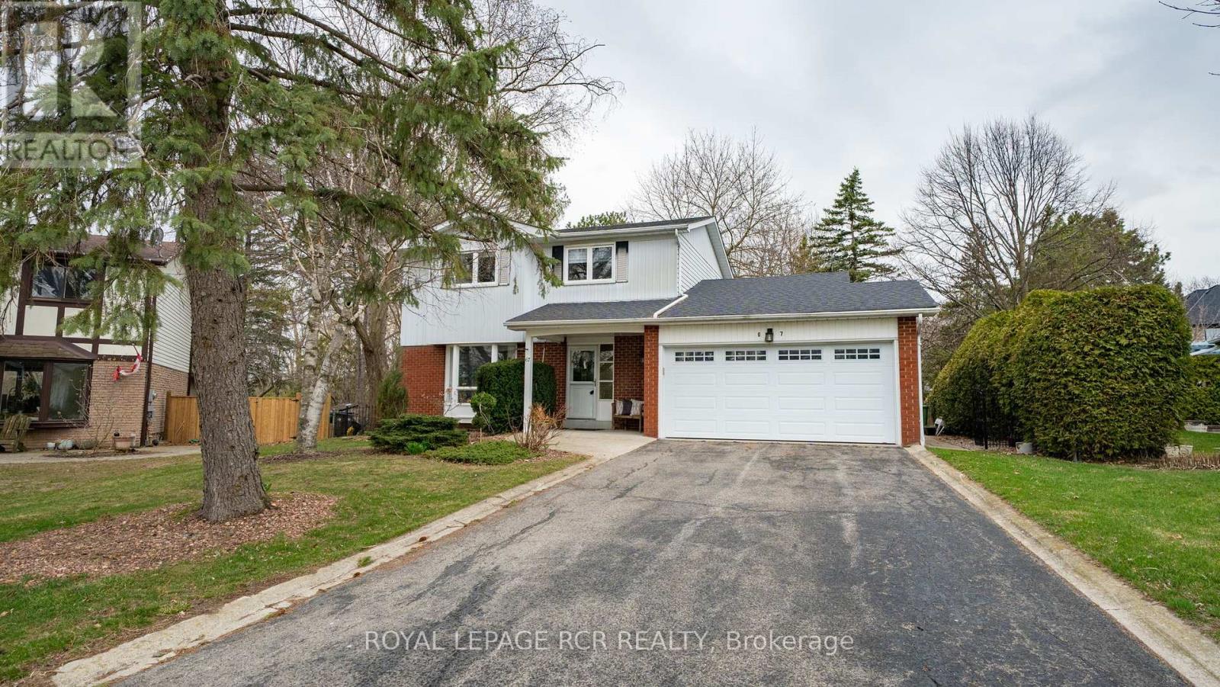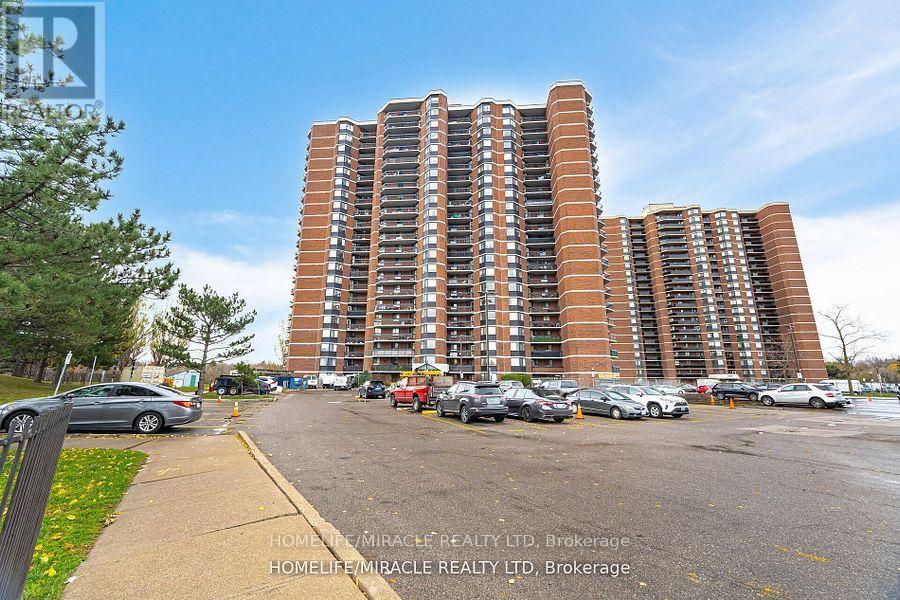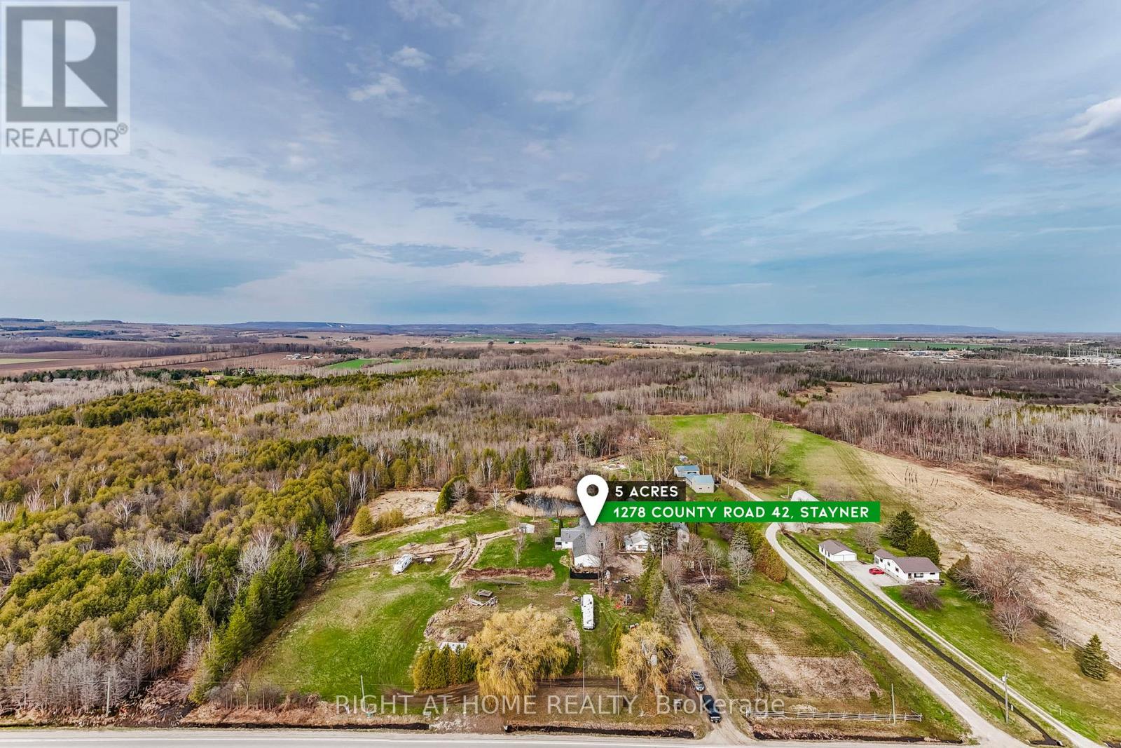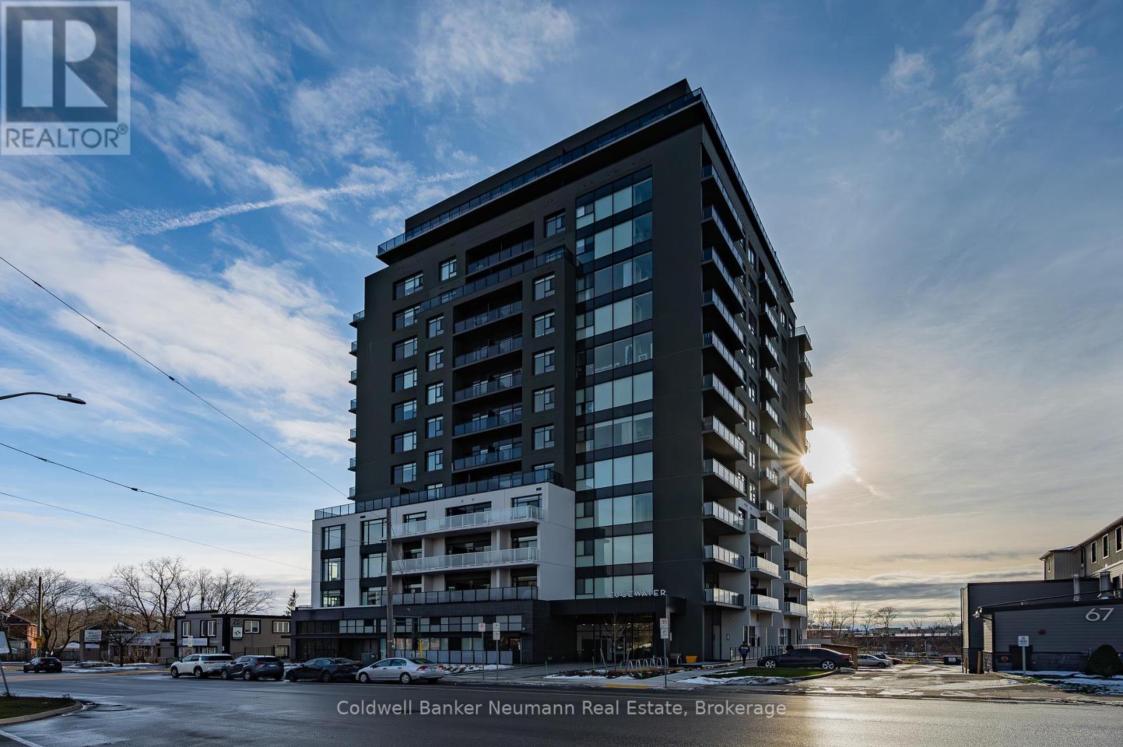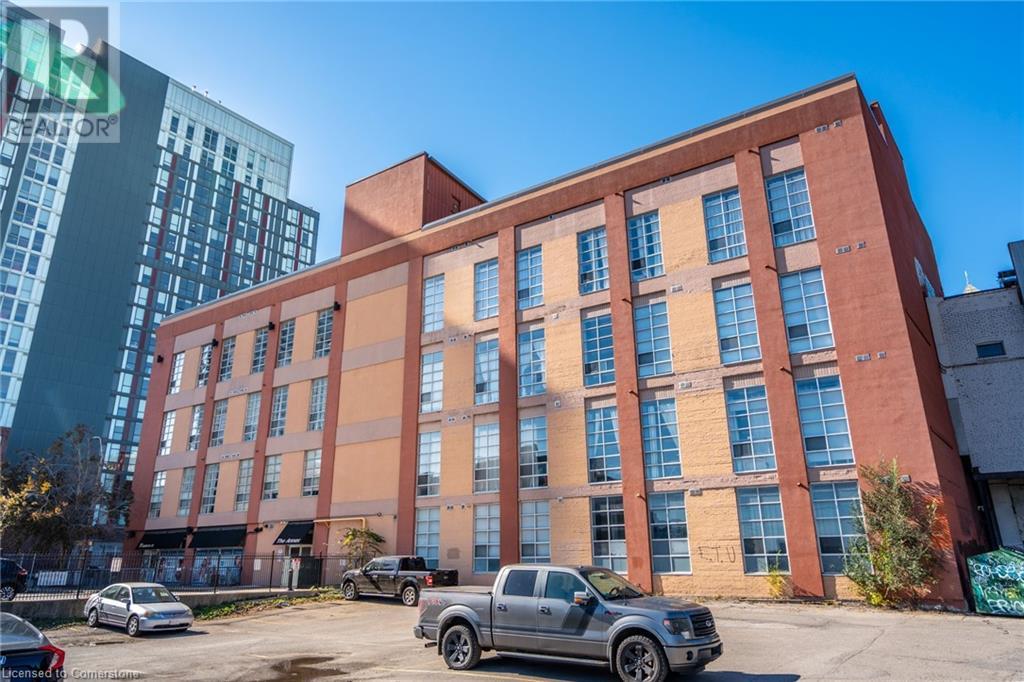1575 Nairn Avenue E
London East (East D), Ontario
Discover the potential of this beautifully updated 3+1 bedroom, 2-bathroom home, nestled in a picturesque East London neighborhood lined with towering trees. Offering both character and contemporary updates, this home is perfect for first-time buyers, families, and investors alike. Located within walking distance to a local park and just minutes from Fanshawe College, this property provides the perfect blend of comfort and convenience. Step inside to find brand-new flooring (2024) throughout, adding a fresh and modern touch. The bright and spacious family room seamlessly flows into a separate dining area, making it an ideal space for entertaining. The kitchen has been newly updated with modern appliances, fresh paint, and ample cabinetry, creating a move-in-ready experience.The upper level features three generously sized bedrooms and a beautifully renovated main bathroom (2023). The lower level offers a fourth bedroom, an additional bathroom, and ample storage space, along with a separate entrancean excellent opportunity for an in-law suite or rental potential. Additionally, there is a versatile storage room that can be used as an office, playroom, or flex space, adding even more functionality to the home. A cozy three-season sunroom provides the perfect retreat to relax and enjoy peaceful backyard views. Recent exterior upgrades include a newly installed concrete walkway and front patio (2023), enhancing the home's curb appeal. The detached garage/workshop is fully equipped with heat, hydro, and a furnace, offering a versatile space for projects or extra storage. The expansive driveway provides parking for up to six vehicles. This home also has additional benefits, including a fully paid-off water heater and furnace, eliminating rental costs. The refrigerator has a six-year warranty (with two years remaining and negotiable), two dishwashers, and a six-month warranty for added privacy. A gas fireplace adds warmth and ambiance. (id:49269)
Housesigma Inc.
67 Birchview Crescent
Caledon (Bolton North), Ontario
Welcome Home to 67 Birchview Cres, located in Bolton North, perfectly situated on a premium pie-shaped lot, spanning up to 105.13 ft width in the yard! This well maintained home with so much to offer is sure to impress any Buyer. The home offers crown moulding, wainscotting, hardwood floors and high end finishes throughout. As you approach the home you are immediately greeted by mature trees, a long private driveway leading to the appealing covered front porch. Inside this home, pride of ownership exudes, with formal principle rooms, french doors leading to the Living Room featuring a lovely bay Window which fills the room with natural light and the formal Dining Room adjacent to the Kitchen provides the perfect space to entertain guest and host dinner parties. The spacious Kitchen offers a Breakfast Area and large picture window with lovely views of the picturesque Yard. Conveniently located adjacent to the Breakfast Area is the sunken Family Room with Fireplace and Walk-Out to the Yard, the perfect spot to get cozy and relax with the family. Enjoy the privacy of your Yard Oasis with great potential, mature trees and a garden shed. Ascend to the Second Level and you will find a lovely spacious Primary Bedroom with ample closet space, 3 additional sizeable bedrooms and a 4-piece main Washroom. The fully finished Lower Level offers a fun Recreation Room with Fireplace, a 3-piece Washroom, Utility Room, Laundry Room and plenty of storage. Located near schools, parks, just minutes from Hwy 50, and a short distance to Downtown Bolton you do not want to miss the opportunity to own and live in this beautiful home! (id:49269)
Royal LePage Rcr Realty
23 Rachlin Drive
Halton Hills (Ac Acton), Ontario
This fantastic family home is completely finished from top to bottom and is bigger than it looks! Located on a quiet, family-friendly street in Acton, close to shopping, the GO Station, trails, parks and more. The main level features a large living/dining combination with beautiful hardwood floors, a bright living room, an office, a 3-piece bathroom and walk-in access from the garage. The eat-in kitchen, with built-in appliances and a ceramic floor, walks out to a beautifully landscaped, fenced-in yard with a stone patio and natural gas line for a BBQ. Upstairs, the home offers a master bedroom and two other good-sized bedrooms, along with a 4-piece bathroom. The lower level is totally finished with a fourth bedroom, a 3-piece bathroom, a huge rec room with above-grade windows and pot lights and offers even more space for relaxation and entertainment. (id:49269)
Keller Williams Real Estate Associates
1802 - 236 Albion Road
Toronto (Elms-Old Rexdale), Ontario
Attention! Attention! Attention!!! This is the perfect property for first time home buyers, down sizers, and even investors. Waiting for your personal touch to make beautiful home. Very spacious. Large windows offer lots of natural sunlight. You can enjoy the beautiful view of the city and park from the oversized balcony. Walk-in Closet in Primary Bedroom. Ensuite Laundry. Easy Access to TTC and HWYs 401/400/427. Only a few steps to school & shopping mall. Do not miss your chance on this property! All in As is where is Condition. (id:49269)
Homelife/miracle Realty Ltd
1 - 16 Zimmerman Drive
Caledon, Ontario
Situated in Palgrave, in the town of Caledon, Legacy Pines offers the allure of a private village enclave located in a convenient semi-rural setting. The finely detailed and aesthetically pleasing luxury condominium villas are designed for easy living and active adult lifestyles. As you approach this home you are immediately greeted by the lovely curb appeal accented by mature trees and a bold covered front porch. As you enter this home you are immediately taken by the elegance & luxury of the home, upon first glance the formal Dining Rm provides the perfect space to entertain and host dinner parties with a convenient pass-through window from the Kitchen. Make your way into the open concept living space & the grand Living Rm featuring a fireplace, soaring vaulted ceiling & stunning views is sure to impress you! The Main Lvl offers an open concept layout offering a combined comfortable elegance. The modern Kitchen with granite counters & an abundance of cabinetry provides the home chef a wonder of opportunity to create delicious meals, surrounded by their guests who may gather at the centre-island bar or Dining Area. Enjoy entertaining & gathering in this space or take your meals outside & enjoy the private spectacular Sun Rm with direct access to the Yard, the perfect 3 season outdoor/indoor Room with a view! Definitely one of the favourite rooms in the home. The Main Lvl also offers a Primary BdRm with Walk-In Closet & a 4-piece spa like Ensuite & a Walk-Out to the Yard. Additionally this level features a Laundry Room with access to the 2-car Garage & a 2-piece Guest Washroom. Ascend to the 2nd Lvl & relax in the Great Rm with a view, this level also offers a 2nd BdRm with 3-piece Washroom. This home also boasts a finished open concept Lower Level with a 3rd BdRm, & a combination Recreation Rm, Family Rm with Fireplace, 3-piece Washroom, Utility Rm, Storage and More! You do not want to miss the opportunity to call Legacy Pines Home! (id:49269)
Royal LePage Rcr Realty
86 Sandhill Crane Drive
Wasaga Beach, Ontario
Experience luxury living with breathtaking golf course and pond views in this stunning end-unit townhouse offering over 1,750 sq ft of beautifully upgraded space and a large backyard. Featuring 3+1 bedrooms and 4 bathrooms, this home showcases over $200k in premium upgrades and designer finishes. Enjoy hardwood floors and smooth ceilings throughout, quartz countertops, quartz kitchen backsplash, and an extended kitchen island with pull-out garbage, microwave nook, and under-counter outlets. The upgraded kitchen includes stainless steel Café appliances, a gas stove with double oven, fridge, dishwasher, plus an LG microwave and Elica chimney hood fan. Built-in Sonos ceiling speakers, pot lights throughout, oak stairs with metal pickets, soundproof insulation along the shared wall, and elegant designer tiles in the bathrooms, laundry, and foyer add to the sophistication. Freshly painted in a crisp white, the home also features upgraded black interior door hardware, sleek plumbing fixtures, one-piece toilets, modern vanities, designer mirrors, and fully finished garage walls and ceiling with pot lights. Additional upgrades include a 200-amp electrical panel, full alarm system (with garage monitoring), 4 exterior security cameras with a docking station, and a Ring doorbell. Thoughtfully upgraded from top to bottom, this beautiful home features a deep, large backyard backing onto the golf course and pond come see everything it has to offer! (id:49269)
Sutton Group-Admiral Realty Inc.
1278 County Road 42 Road
Clearview (Stayner), Ontario
Welcome to 1278 County Rd. 42 Where Endless Possibilities Await! This charming 5-bedroom family home sits on a 5-acre lot complete with a pond, offering peace, privacy, and room to grow. While the home is ready for some cosmetic updates, its priced to sell and full of potential. Inside, you'll find a cozy wood stove, plus four ductless heat pumps that also provide air conditioning during warmer months. The layout offers flexibility for families, hobbyists, or those looking for extra space. A highlight of this property is the separate in-law suite featuring its own entrance, kitchen, living room, bedroom + den, 3-piece bathroom, mudroom, and private laundry ideal for an in-law suite. Outside, enjoy a detached garage with workshop space, a long driveway with parking for 10+ vehicles, and plenty of room to roam. Located just minutes from amenities in Stayner and only 20 minutes to Wasaga Beach, Collingwood, or Angus, this is a rare opportunity to enjoy country living with town conveniences nearby. Don't miss your chance book your showing today! (id:49269)
Right At Home Realty
8 Hardwood Drive
Georgina (Sutton & Jackson's Point), Ontario
Beautifully renovated 2-bedroom home just steps from the shores of Lake Simcoe! This charming, open-concept residence features a cozy living room with laminate flooring, elegant crown moulding, and a gas fireplace for added warmth and comfort. The modern eat-in kitchen was tastefully upgraded in 2021 & boasts soft-close cabinetry, stainless steel appliances, pot lights, a stylish backsplash, lazy Susans shelving, crown moulding, & a walk-out to a spacious deck with decorative iron spindles perfect for outdoor entertaining. The primary bedroom offers laminate flooring, crown moulding & a ceiling fan, while the second bedroom features a double closet, crown moulding, ceiling fan, and laminate flooring. The renovated 4-piece bthrm includes ceramic flooring, a glass tube closure, upgraded vanity & a new toilet. A convenient stackable washer and dryer are also included. An insulated sunroom with two front-facing window, laminate flooring, pot lights, and wood panel accents provides the ideal space for a home office or hobby room. The property features interlock stone front yard parking. No sidewalk. The detached garage sits on a concrete pad and offers hydro, a garage door opener with remote, &durable wood siding. The private, fully fenced backyard is perfect for entertaining, complete with a fire pit, garden area, and gated access on both sides of the home. Enjoy lake living just steps from Lake Simcoe, where you can take in stunning sunsets. Optional membership to the Glen Sibbald Beach Association provides access to a private dock, boat launch, & shoreline relaxation for just $75 annually (optional). Enjoy close proximity to local conveniences: grocery stores, restaurants, parks, recreation centre, beach, & schools. Additional Updates Include: Roof (2023), Eavestroughs (2012), Owned Tankless Water Heater, Fencing (2016). This turnkey property offers an incredible opportunity to enjoy lakeside living in a fully updated home with modern conveniences & timeless charm. (id:49269)
Royal LePage Your Community Realty
812 - 25 Cumberland Lane
Ajax (South West), Ontario
Welcome to the rarely offered top floor of The Breakers III a 958 sq. ft. suite with stunning southwest-facing views of Lake Ontario and beautiful sunsets. Located on a quiet floor with only 5 units, this home offers a unique opportunity to live in one of Ajaxs most desirable waterfront communities. This 2-bedroom, 1-bathroom unit is full of potential! With a smart open-concept layout and natural light throughout, its the perfect opportunity to transform a blank canvas into your dream home. The kitchen and living space are ready for your personal touch, offering flexibility to redesign to your taste while taking in striking lake views from your private balcony. This unit includes two underground parking spaces, a locker, and a rare in-unit storage room for added convenience. High-speed internet and premium cable TV are included in the monthly maintenance fees. The Breakers III offers excellent amenities including a gym, party room, sauna, BBQ area, and visitor parking. Plus, enjoy easy access to scenic waterfront trails just steps from your door. With incredible views, valuable features, and the freedom to make it your own, this top-floor suite is a rare find. The space is there. The view is forever. The opportunity is yours. (id:49269)
Property.ca Inc.
208 - 60 Princess Street
Toronto (Waterfront Communities), Ontario
***Location Location Location*** with competitive price, experience modern urban living in this stunning 2-bedroom, 2-bathroom open-concept condo at the brand-new Time and Space condos in the heart of downtown Toronto. Featuring sleek finishes, floor-to-ceiling windows, and a spacious layout, this unit offers a perfect blend of style and functionality. Enjoy a contemporary kitchen with high-end appliances, a bright living area, and private bedrooms for ultimate comfort. Located steps from the waterfront, St. Lawrence Market, transit, and top dining and shopping destinations, this is downtown living at its finest! One parking and one locker included. (id:49269)
Sutton Group Quantum Realty Inc.
301 - 71 Wyndham Street S
Guelph (St. Patrick's Ward), Ontario
Suite 301 offers breathtaking south-facing views, a smart layout designed for both relaxation and entertaining, and plenty of storage space! From the moment you walk in, you'll notice and appreciate the exceptional craftsmanship throughout the home, complemented by a beautifully upgraded kitchen. This isnt just any condoSuite 301 features a spacious 2-bedroom, 2-bathroom layout, a convenient walk-in laundry room, two private balconies, and a kitchen fit for any chef. The Edgewater building is known for its top-notch amenities, all thoughtfully designed and selected to enhance your condo living experience. Challenge yourself with the golf simulator for a fun game right at home, or host gatherings in the elegant party room and have your family stay over in the guest suite. For some quiet time, enjoy the cozy library or break a sweat in the fully equipped gymeverything you need is just steps away. Live in style, with an unbeatable Downtown location and exceptional amenities. Make Suite 301 your next home. (id:49269)
Coldwell Banker Neumann Real Estate
11 Rebecca Street Unit# 101
Hamilton, Ontario
Welcome to your stunning one-bedroom loft-style condo in the heart of downtown Hamilton, just off of the vibrant James Street North. This spacious, open-concept unit boasts impressive floor-to-ceiling windows that flood the space with natural light, creating an airy and inviting atmosphere. The modern industrial design features sleek finishes throughout, perfect for both relaxation and entertaining. Enjoy the convenience of in-suite laundry, making daily life a breeze. The condo's prime location places you steps away from trendy restaurants, eclectic shops, and local art galleries, offering the perfect urban lifestyle. This is your opportunity to own a piece of downtown charm in a thriving neighborhood. Don’t be TOO LATE*! *REG TM. RSA. (id:49269)
RE/MAX Escarpment Realty Inc.


