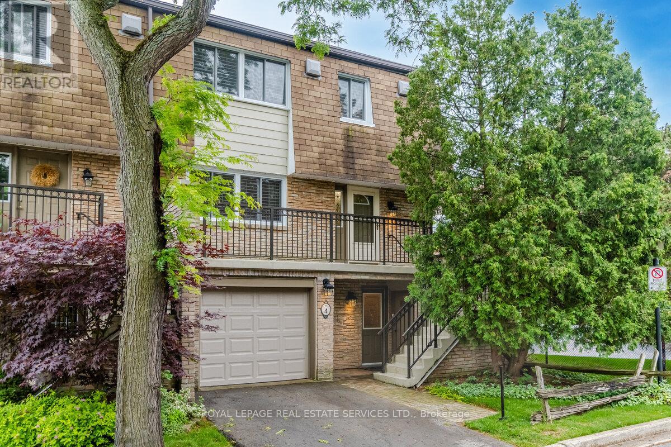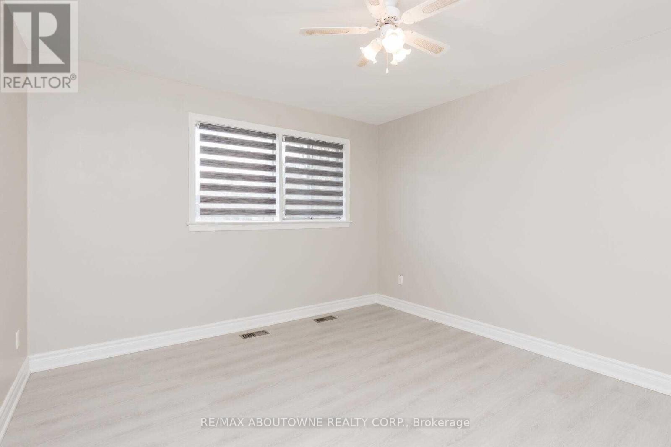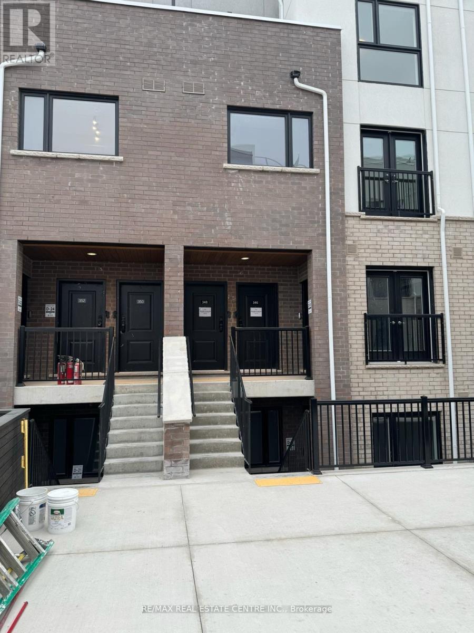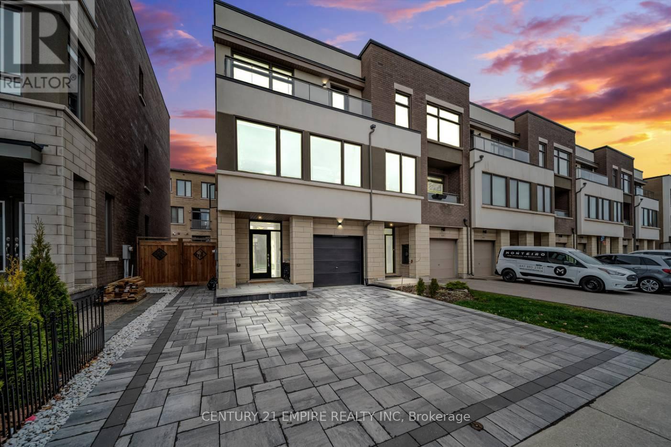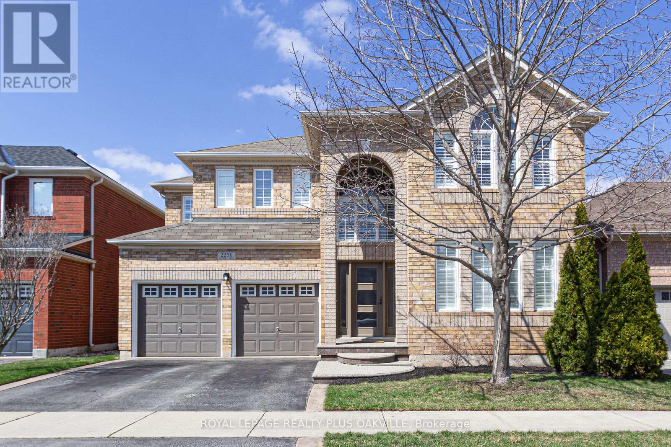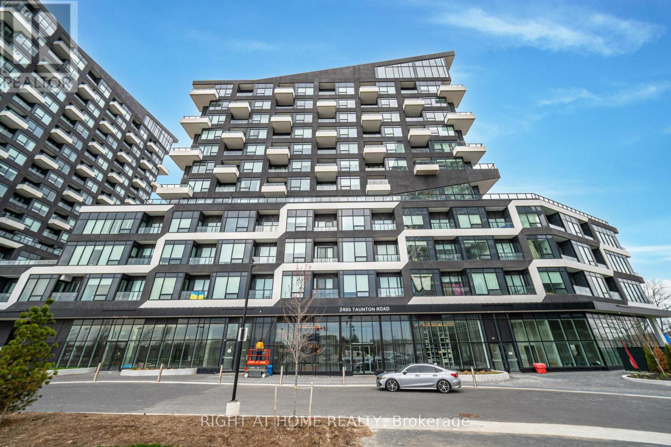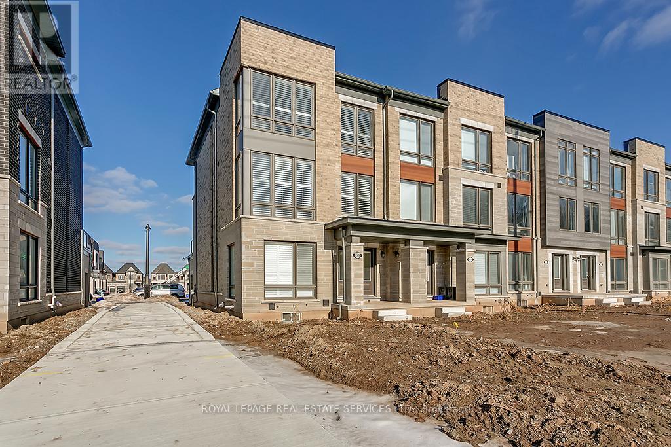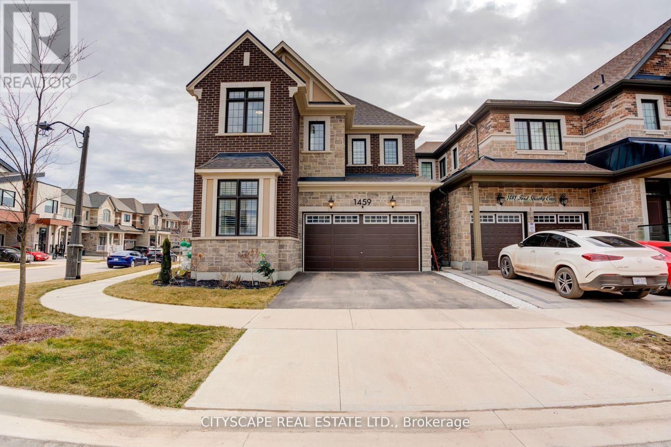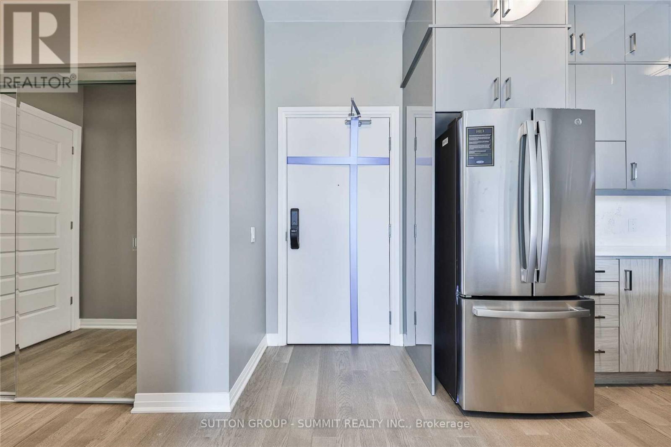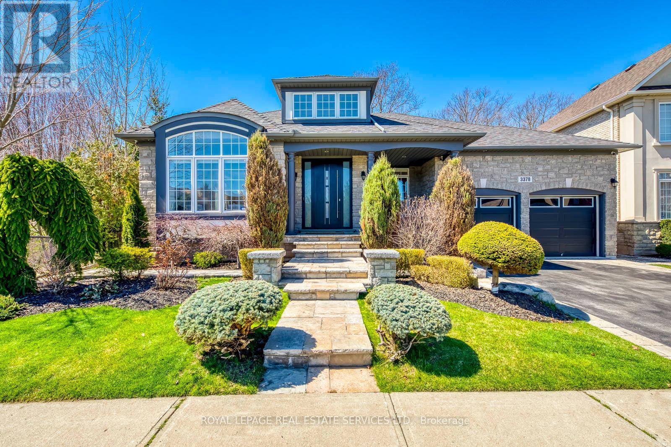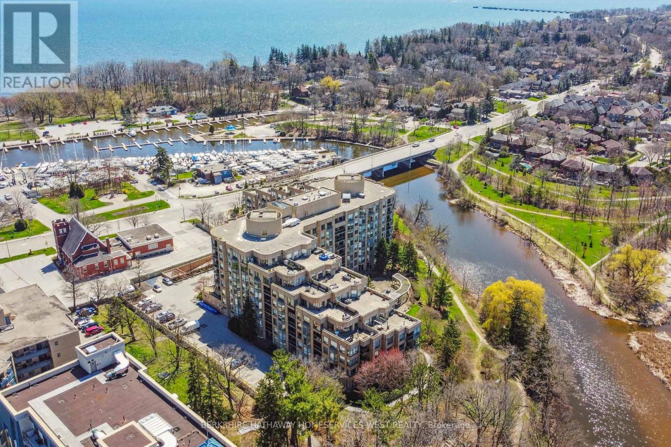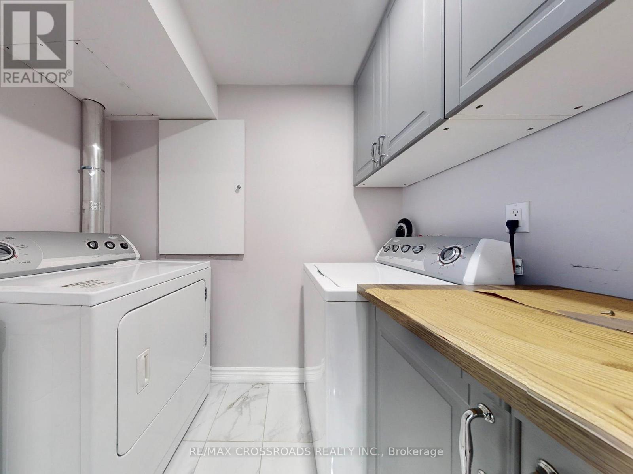4 - 90 Sarah Lane
Oakville, Ontario
Elegant Oakville waterfront coveted high demand boutique complex. This 2,000+ SF living space with 3 bedroom 4 bathrooms and walkout ground family room, rare quiet dead end cul-de-sac townhouse. Minute walk to the lake and trails. A spacious fully fenced walkout ground family room, rare quiet dead end cul-de-sac townhouse. Minute walk to the lake and trails. A spacious fully fenced access to private lakeside parkette w/Muskoka chairs, exclusive only to complex owners. Renovated: In 2022; new 4pc master ensuite, 2nd 4ps bathroom in 3rd floor. Refresh of 2nd and Main floor 2pc powder rooms and kitchen cupboards and new quartz countertops, new stove fan, kitchen sink and faucets throughout 2nd and 3rd floor. **** EXTRAS **** In 2021; high quality engineered flooring in main floor hallway and all of 2nd and 3rd floor, silent garage door opener with insulated door. In 2020; windows/doors. In 2019; New roof (id:49269)
Royal LePage Real Estate Services Ltd.
439 Lees Lane
Oakville, Ontario
Gorgeous bungalow right near the lakeshore! This cozy home is fully upgraded with new flooring and porcelain tiling throughout. The kitchen has new stainless steel appliances, quartz countertops, a unique and diverse backsplash and modish cabinetry. The living and dining room has large windows and is combined making it open concept. It also features beautiful chandeliers and potlights. Bathroom Is Renovated With An Upgraded Vanity With Granite Counters! All rooms are a decent size with plenty of storage space. Basement has lots of room in which you can make anything out of it! Option of 2nd Bathroom in the Basement. Large Backyard - Perfect For A Growing Family & Entertainment. Location is ideal as it is close to all amenities: highways, hospital, schools, etc. (id:49269)
RE/MAX Aboutowne Realty Corp.
346 - 349 Wheat Boom Drive
Oakville, Ontario
Welcome to this brand new 3 Bedroom, 2+1 Bathroom, 1 Parking Townhouse in the heart of North Oakville! Be the First to Call this Home! This spacious Minto Oakvillage, never-lived-in Townhome backs onto Green space and offers 1374 sqft. of upgraded living space. You will find Luxury Upgrades throughout this Home from Upgraded laminate and tile flooring to upgraded Contemporary Kitchen fixtures and stainless steel appliances, Deep Fridge Cabinets and Granite Countertops and Private Terrace with Barbecue Hook-up! Convenient in-suite Laundry. Large Storage space on the Main floor. Close proximity to scenic walking and hiking trails. Fantastic location, with shopping, restaurants, schools, several parks and quick access to major highways and GO Station. **** EXTRAS **** Stainless Steel: Fridge, Stove, Built-In Dishwasher, Washer And Dryer. High-speed internet is Included. 1 Underground parking. (id:49269)
RE/MAX Real Estate Centre Inc.
310 Squire Crescent
Oakville, Ontario
Welcome to This Beautiful End Unit Townhouse in The City of Oakville. This Townhome Radiates Charm and Modernity 3+1 Bedroom and 4 Bathrooms, Carpet Free,9 Ft Celling Large Modern Windows, Ample Natural Light with Huge Kitchen. Close to All Amenities, Hospital, Parks, Transit, Schools and Shopping. (id:49269)
Century 21 Empire Realty Inc
2256 Lapsley Crescent
Oakville, Ontario
Welcome to Oakvilles highly sought after Westmount Community. Experience the comfort and elegance of this immaculately maintained, sun-filled 4+1 bedroom, 3.5 bath home, just waiting for a new family to enjoy. The spacious and bright 2 storey foyer leads to the main level featuring 9 ceilings, gleaming hardwood floors and California shutters. You will find a bright and spacious living room and a separate formal dining room featuring coffered ceiling and a lovely chandelier, perfect for those family get togethers. The family room, with its gas fireplace and built-in shelving offers a charming and intimate setting to relax. The bright eat-in kitchen features two toned cabinets, granite counters, large centre island with breakfast bar, quality stainless steel appliances and ceramic flooring. From the eat in kitchen area, you can stroll through the patio doors leading to a fully fenced and landscaped backyard with a large patio area. Finishing off the main floor is a powder room and inside access to the garage. On the second floor, you will find a generously sized primary bedroom featuring a 4- piece ensuite with a relaxing soaker tub and a large walk-in closet. Three additional large size bedrooms, one of which includes a 3-piece ensuite and walk-in closet, a 3-piece main bathroom and convenient laundry facilities completes this level. The living space continues in the professionally finished basement boasting a spacious Rec room featuring built-in shelving, pot lights and engineered laminate flooring, ideal for childrens play area and casual entertaining. A fifth bedroom, a workout area, a work room and for those wine connoisseurs, a stylish wine cellar completes the lower level.Enjoy all that Westmount has to offer with close proximity to excellent Schools, first class Hospital, Trails, Parks, Golf & Recreation, Shopping and quick and easy access to GO transit and major highways. A truly perfect home to move in and enjoy! **** EXTRAS **** Recent updates in Kitchen and Washrooms. New Stainless Steel Fridge and Dishwasher (1 yrs old). Shingles partially replaced in 2020. Furnace and A/C replaced in 2013 and serviced annually. (id:49269)
Royal LePage Realty Plus Oakville
231 - 2485 Taunton Road
Oakville, Ontario
Stunning luxurious 2 Bedroom + Den 2 Bathroom (1284 sq ft) in The Heart of Uptown Core Oakville! features spectacular 14 ft. ceilings, extended open Terrace (390 sq ft). Bright and open, with white washed flooring, Modern white Kitchen with quartz counter tops, large custom built island with cabinets. 2 Paneled refrigerators. Primary bedroom has a large custom built walk-in closet, 4-piece ensuite with custom cabinets. Large second bedroom with custom built walk-in closet. Ensuite laundry for your convenience! Huge Den can be used as Office area/Lounge. Designer Light Fixtures throughout. Convenient parking and Locker included. Fabulous Amenities Including Concierge, Security, Rooftop Terrace, State of The Art Fitness Centre, Pilates Room, Pool, Montessori School & Much More! One Parking and One Locker included. Fabulous Location Just Steps to Transit (Go), Hwy 407 & Hwy 403, Banks, Retail Stores like Walmart & Superstore, LCBO, Tim Hortons, The Keg, State and Main, and other restaurants nearby! **** EXTRAS **** Built-in Microwave, Carbon Monoxide Detector, Dishwasher, Dryer, 2 Refrigerators, Smoke Detector, Stove, Washer, Window Coverings, GDO, Fobs & Keys. (id:49269)
Right At Home Realty
2509 Littlefield Crescent
Oakville, Ontario
Stunning, Newly Built End Unit Townhouse in Sought After New Development ""Glen Abbey Encore""! This 3 Bed, 3 Bath Home with over 2000 Sq Ft boasts oversized windows, dark hardwood flooring, custom blinds, california shutters and more! Ground floor level with Den, double door coat closet & access to garage. 2nd Level with beautiful bright white kitchen with stainless steel appliances, quartz counters, center island with breakfast bar and eat in breakfast area open to the great room with sliding door access to the large balcony. 2nd Level living/dining room with 10 ft ceilings & 2pc powder room. 3rd floor features large master retreat with Walk In Closet and 5pc ensuite with large glass enclosed walk in shower, double sinks & soaker tub. 2 Additional great sized bedrooms, 4 pc main bath and laundry room with sink! Unfinished basement perfect for storage! 2 Car Garage with inside access. Close to QEW, Oakville Hospital, Schools, Shops & More! Dont miss this opportunity to live in the New Glen Abbey. (id:49269)
Royal LePage Real Estate Services Ltd.
1459 Ford Strathy Crescent
Oakville, Ontario
Welcome Home to an Exquisite 4Bed 3Bth Home In The New' Upper Joshua Creek' Community. Luxury in Every inch of the House With Upgrades Including Polished Porcelain at the Entrance, Engineered Hardwood Through Out the house, Pot lights W/Complimenting Light Fixtures Throughout the Main Floor,10Ft Ceilings on the Main Floor and 9Ft Ceilings on the Second Floor and Basement, Coffered Ceilings in the Dining Room and Great Room. Gorgeous Contemporary Kitchen with Table Height Breakfast Counter, Quartz Counter Top, Backsplash and Pot Filler. Oak Stairs with Iron Pickets Lead to Five Large Bedrooms For All of Your Family Needs, Primary Suite with His & Hers Closet. Unspoiled Basement with Large Windows and Rough-ins Ready For you Creativity and Touch. Enjoy Peace of Mind with the Balance of the Tarion Warranty. surround By Parks, Trail & Playground. Minutes From Qew & Hwy 403,Oakville Go, Top Rated Schools, Shopping, Eateries, Fitness centers. An incredible opportunity To Own A Detached Luxury Home. **** EXTRAS **** Fridge, Stove, Washer, Dryer (id:49269)
Cityscape Real Estate Ltd.
403 - 95 Dundas Street W
Oakville, Ontario
Excellent location in Luxury Smart building! One of the larger units in the building! Full of natural lights, big 2 rooms with 2 Full Washrooms! $$$ in upgrades! Upgraded Kitchen Cabinets, Appliances, Washrooms, Floor, doors, pot lights and more! Excellent location, drive minutes to Highway 403/Qew, Walking minutes To all amenities, Stores, Shops, Restaurants, and Banks! Locker and Parking spot are included! One year Internat is included! New comers are welcome!! **** EXTRAS **** Full of upgrades $$$ Upgraded Kitchen Cabinets, Upgraded Appliances, upgraded washrooms, doors, lights, pot lights, Floor and mores. One Underground Parking Spot and a locker are included, and one year of free Internet is included (id:49269)
Sutton Group - Summit Realty Inc.
3378 Stocksbridge Avenue
Oakville, Ontario
Designer bungalow! Prestigious Bronte Creek! Unparalleled privacy siding and backing onto Colonel William Trail and Woods! This expertly curated bespoke showpiece exudes luxury and refinement. Step inside to discover 9' ceilings and exquisite hardwood floors. The main level is an entertainer's delight, boasting an open concept layout with a seamless flow between the living and dining areas, a handy servery, and a modern kitchen illuminated by a skylight. The kitchen features Caesarstone countertops and premium stainless steel appliances, while the adjacent bright breakfast area leads to a patio. Cozy up in the family room by the gas fireplace, or tackle chores effortlessly with the main level laundry room providing garage access. The primary bedroom beckons with its walk-in closet and French door walk-out to the patio, accompanied by a designer five-piece ensuite with double sinks and a freestanding bathtub. Two additional bedrooms and a spa-like four-piece bathroom complete the main level. Retreat to the professionally finished basement designed for family enjoyment, offering engineered hardwood floors, a sprawling recreation room with a wet bar and distinctive ceiling accents, a wine display cabinet, gym, home office with elegant glass partitions, fourth bedroom with dual walk-in closets, a three-piece bathroom with steam shower, cold room, and ample storage. Notable features include Hunter Douglas motorized window shades, a security system, newer furnace (2022), impressive 11' ceiling height in garage, landscaped low-maintenance gardens, an inground sprinkler system, and more. Relax and unwind in the serene back yard oasis featuring a natural stone patio, captivating water feature, hot tub, and lush privacy hedges. Your dream home awaits! (id:49269)
Royal LePage Real Estate Services Ltd.
422 - 2511 Lakeshore Road W
Oakville, Ontario
Welcome to the coveted Bronte Harbour Club. Beautiful two bedroom, two bathroom condo in the heart of Bronte. The Forecastle model is a corner suite and is one of the most desirable layouts that offers amazing South West views from every window of Bronte Creek as well as the Lake and Harbour. Spacious & bright open concept design with 1188 square feet of living space plus a balcony. Cook up a storm in your galley kitchen and enjoy the scenery of Bronte Creek from the eat in breakfast area, then move over to the dining and living area to watch the boats on the Harbour or the Lake. Wake up from every room with lush green views. Steps to Lake Ontario, Bronte Village, Bronte Creek, Bronte Harbour Yacht Club, Bronte Marina, Beach, & Bluffs Parks. Residents of Bronte Harbour Club enjoy 24 hour concierge/security, live in Superintendent, Gym/Exercise Room, Indoor Swimming Pool, Party Room, Library, Billiard Room, Whirlpool, Hobby Room, Sauna, Guest Suite & meticulous landscaping of the entire property including backside mature green pathways with an enormous patio with gazebo and pergolas, exclusive only to residents perfect for tanning or relaxing, or hop onto the trail via foot or kayak and see where it takes you. 9 foot ceilings throughout. In-suite laundry. 2 storage lockers (one is 10 ft. x 12. Ft. large) and a tandem underground parking spot that accommodates 2 cars. (id:49269)
Berkshire Hathaway Homeservices West Realty
2404 Old Brompton Way
Oakville, Ontario
Experience luxury living in this stunning 3-bedroom townhome. including stainless steel appliances, 'Mocca' hardwood flooring, and granite countertops. Enjoy 9' ceilings, a deck with southern exposure, and a master suite with a 3-piece ensuite. Complete with Berber carpeting and California shutters throughout. Welcome home to elegance and comfort.Property Is Virtually Staged. picture are for illustration purposes only **** EXTRAS **** S/S Appliances Incl. Fridge, Stove, Washer, Dryer, B/I Dw, Microwave, All Elfs, All Window Coverings Incl. California Shutters (id:49269)
RE/MAX Crossroads Realty Inc.

