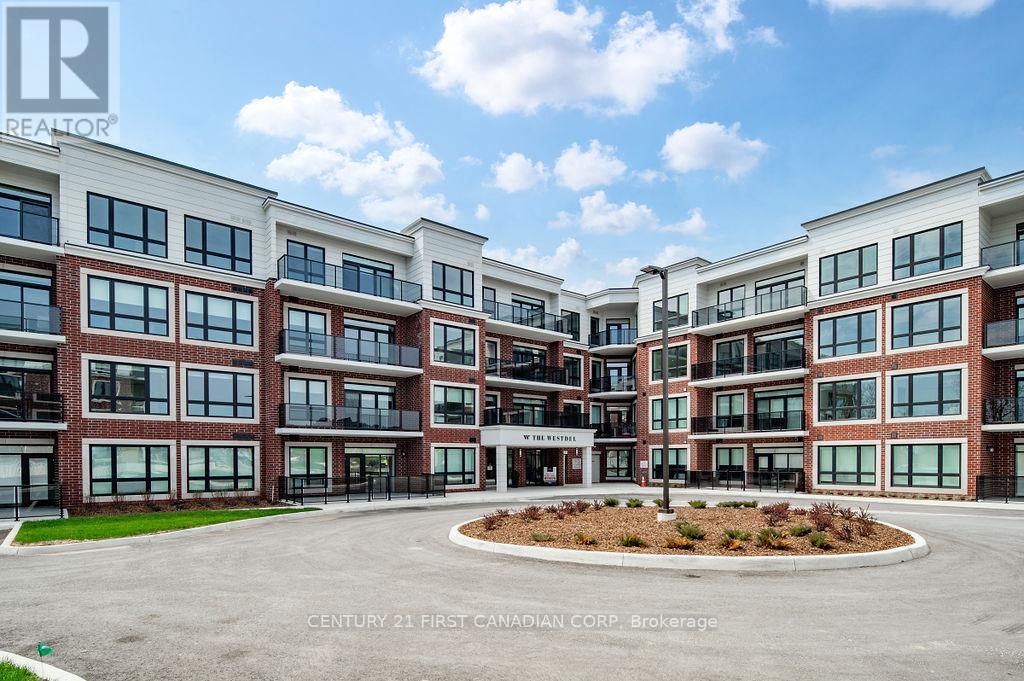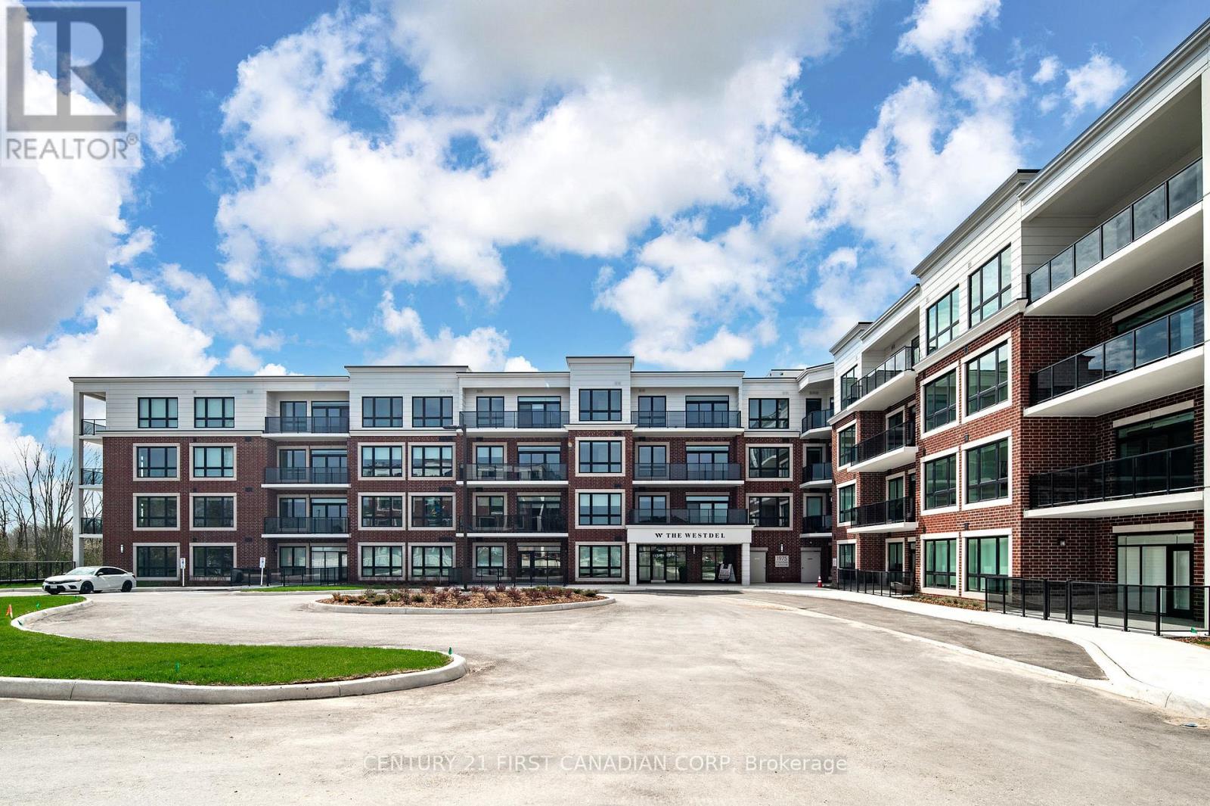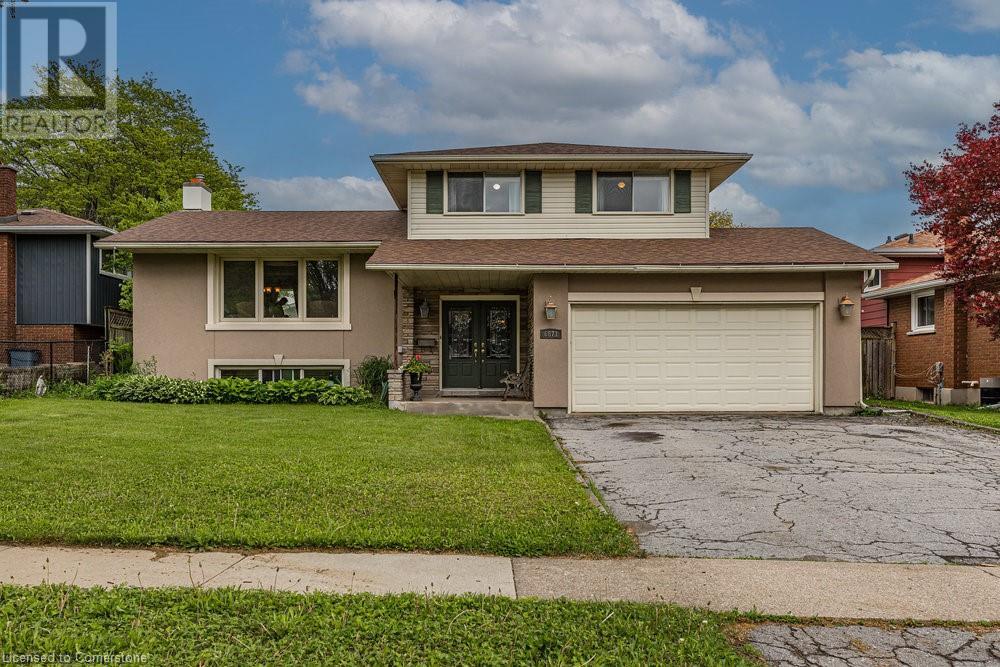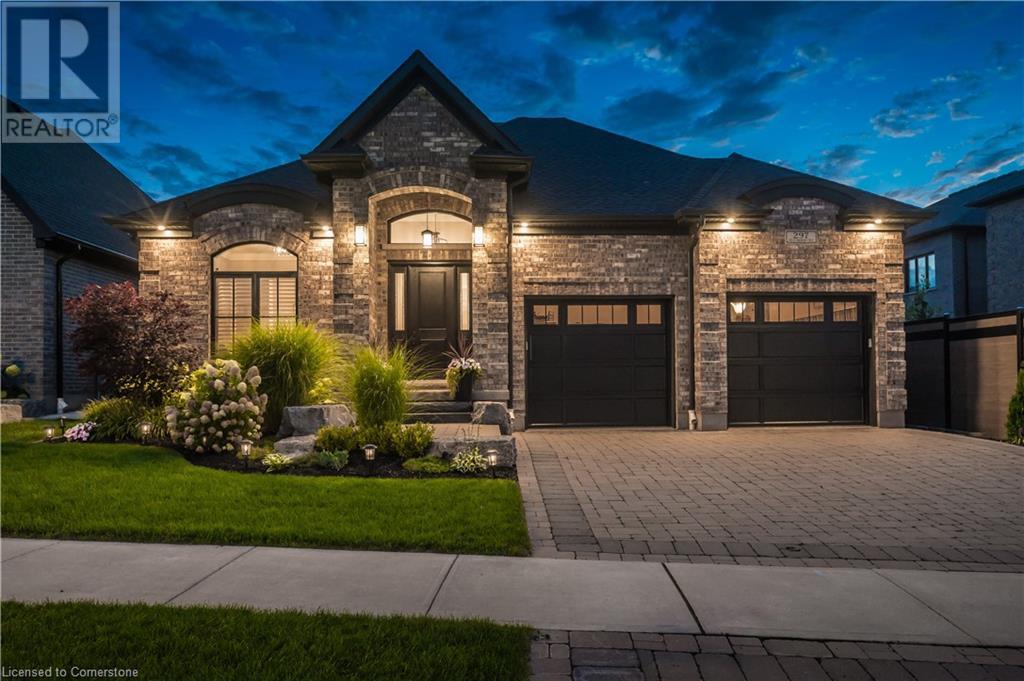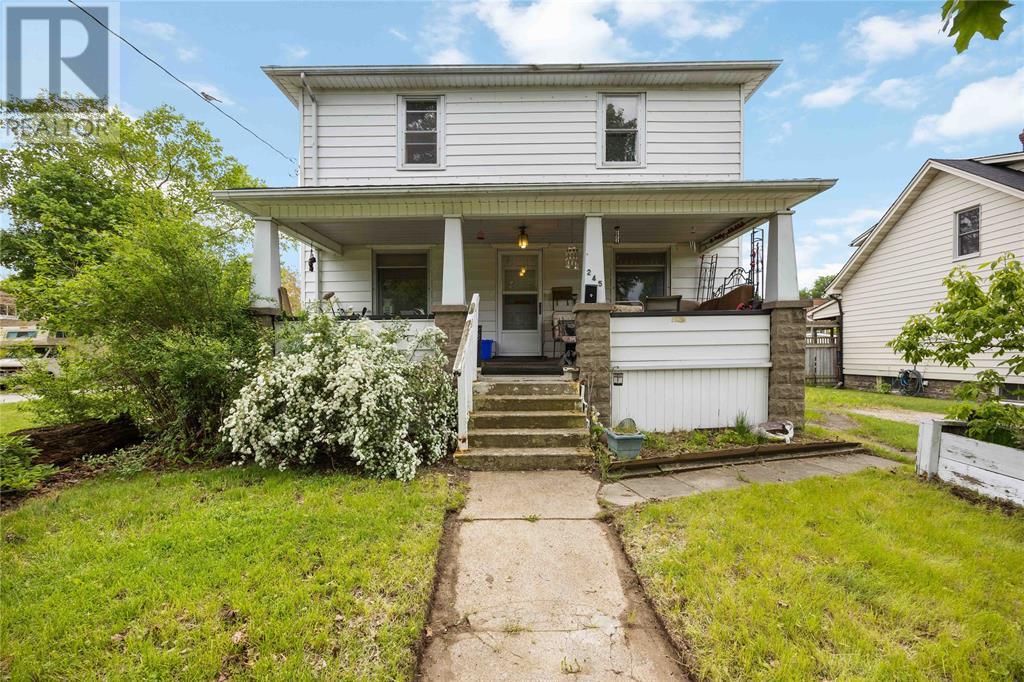41 Gilmer Crescent
Listowel, Ontario
41 Gilmer Crescent is a beautifully crafted 5-bedroom, 3.5-bathroom home offering nearly 4,000 sq. ft. of thoughtfully designed living space. With two full kitchens and two ensuites, it's perfect for multigenerational living or added flexibility. The main floor features an expansive living room with 10' coffered ceilings, a beautifully appointed kitchen with quartz countertops and backsplash, a large island, a built-in coffee/appliance nook, and an adjacent dining area. Three spacious bedrooms include a luxurious primary suite with a 4-piece ensuite, walk-in closet, and access to a back porch overlooking the golf course. The oversized triple-car garage includes an in floor drain, man door and separate set of stairs leading to the basement. The fully finished walk-out basement offers incredible potential with a second full kitchen with 10' island, dining area, large rec room, two bedrooms - one with a private ensuite, and plenty of storage in the utility area. This home's additional features include 9' ceilings on both the main level and basement, complemented by 8' doors and 7.5 baseboards. There is Sonopan soundproofing panels between levels, in-floor heating in the basement (two zones), a Generac generator, upgraded appliances, and a fully fenced and landscaped yard. Backing onto the green of Listowel Golf Club's Vintage Hole 8, this home offers serene sunset views and a tranquil setting. Situated on a quiet, family-friendly crescent, this residence combines luxury, comfort, and functionality. (id:49269)
Exp Realty
301 - 1975 Fountain Grass Drive
London South (South B), Ontario
Spacious 2 Bed + Den in a Prestigious Building - The Westdel. Discover upscale condo living in this beautifully laid out 1,190 sq ft 2-bedroom + den condo located in one of the city's most desirable neighbourhoods. This home offers a perfect blend of comfort and style, with generous living space, a versatile den ideal for a home office or guest space, and large windows that fill the unit with natural light. Situated in a sought-after high-end building, residents enjoy access to an impressive suite of amenities including a massive residents lounge, fully equipped gym, private theatre room, and a luxurious guest suite for visiting friends or family. Step outside and you're just moments from trendy restaurants, scenic walking trails, boutique shops, and all your daily conveniences. Whether you're entertaining at home or exploring the vibrant community, this condo offers the lifestyle you've been looking for. Don't miss this opportunity to own in one of the city's most exclusive addresses! Visit us during our open house hours Tuesday Saturday 12-4pm or call for a private tour! 2nd parking available. (id:49269)
Century 21 First Canadian Corp
311 - 1975 Fountain Grass Drive
London South (South B), Ontario
Welcome to The Westdel Condominiums, a beautifully constructed condominium community by the award winning Tricar Group. This brand new, 3rd floor 2 bedroom + den unit includes over 1500 square feet of luxurious living space plus a 130 sq ft balcony. With builder upgrades totaling over $14,000 this unit features hardwood flooring throughout, waterfall quartz countertops, and an upgraded appliance package. Perched on the desirable northwest corner of the building, you can enjoy sunsets from your living room, and see trees for miles from your private balcony. Enjoy an active lifestyle with 2 pickle ball courts, an on-site fitness center, golf simulator, and located just steps from the beautiful Warbler Woods trails. The spacious Residents Lounge is perfect for having coffee with a friend, a game of cards or billiards, or a small gathering. Experience peace and privacy in a well maintained building with friendly neighbours, and a strong sense of community. Don't miss out on the luxurious, maintenance free living at The Westdel Condominiums. Visit us during our model suite hours Tuesday - Saturday 12-4pm or Call today to schedule a private. tour! 2nd parking available. (id:49269)
Century 21 First Canadian Corp
6871 Corwin Crescent
Niagara Falls, Ontario
Welcome to this charming home in the Corwin area, one of Niagara Falls’ most desirable, mature neighbourhoods. Set on a generous lot with a fenced yard and offering over 2,000 sq ft of total living space, this property features a spacious, functional layout ideal for growing families. The large open-concept kitchen, living, and dining areas are perfect for both everyday living and entertaining. With multiple bedrooms, a sizeable garage, and ample storage throughout, there’s room for everyone—and everything. Your lower level has built in entertainment unit and plenty of natural light. Newer upgrades include roof, air conditioner and furnace. Located near top-rated schools, parks, dining, and countless local attractions, this is Niagara living at its finest. Open House Sunday June 1st from 2pm to 4pm (id:49269)
RE/MAX Escarpment Realty Inc.
1051 Lakeview Road
Muskoka Lakes, Ontario
You've just found the one! A masterclass in effortless living, wrapped in the beauty of Skeleton Lake. Built in 2019 & beautifully furnished, this turnkey, year round Residence offers 150' of hard-packed ripple sand shoreline & a front-row seat to highly desirable Skeleton Lake! Known for its water quality, & crystal-clear clarity, Skeleton Lake doesn't just impress, it upgrades your expectations! From sun-drenched dock days to impromptu dinner parties, late-night laughter around a cozy fire, & the gentle hush of waves as your sound track - welcome to your new routine! From the moment you arrive, the views take centre stage - inside & out. Step into a great room where soaring vaulted ceilings & a statement fireplace create a sense of calm, grounding the space & inviting both relaxation & connection. The loft is your quiet hideaway with the best view! The kitchen is made for moments that matter. With custom finishes, generous prep space, & seamless flow to the dining & deck, its where Sunday brunches, holiday dinners, & spontaneous late-night snacks all have their place. Arguably the all-time favourite spot? The expansive deck - complete with covered lounging & dining areas. This is where weekends linger longer & summers are savoured in style. The primary suite is a private wing with a Juliet balcony, walk-in closet, ensuite, & laundry. A guest bedroom & 3-piece bath complete the main floor. Guests? They'll love the lower level - with its own gas fireplace, walkout to beautiful views, plus a coffee bar. Two bedrooms, a full bath, & a flexible layout make it perfect for movie nights, rainy-day games, or quiet downtime. And then theres the shoreline - sun-soaked afternoons, a hard-packed, sandy, shallow entry inviting swimmers of all ages & the boat calling for a day of adventure. This is the lifestyle Muskoka is known for. It doesn't get better than this - a fully styled, effortlessly elegant year round retreat that embodies the quiet luxury of Skeleton Lake living! (id:49269)
Peryle Keye Real Estate Brokerage
297 Field Sparrow Crescent
Kitchener, Ontario
The one you’ve been waiting for is finally here! This immaculately cared for KLONDIKE build has everything - soaring ceilings, high-end finishes, a dream backyard & is in the desirable Kiwanis Park area. Walking up the interlocking stone driveway & onto the porch, the 15’ foyer with beautiful site lines to the backyard welcomes you. After seeing the bedroom/den is to the left with its own walk in closet & an oversized foyer closet, the wide white oak engineered hardwood & custom railing leads you to the open concept yet cozy living & entertaining space that is the kitchen, living room & dining room flooded with natural light & gorgeous high ceilings complete with custom millwork. The high end custom cabinets include a built in double cutlery drawer, spice pullouts, drawer pull outs within the cabinet doors & special storage spaces for everything from your coffee station, pantry items & wine. Completing the main floor is the primary suite with a 5 piece ensuite & large walk in closet with built ins. Off the dining room & primary are large glass sliding doors leading you to the covered porch area large enough for your dining, cookings & entertaining with 2 gas lines & 2 custom roller shades for privacy & shade! Off the patio is an acid washed concrete deck leading you to a 12x24 in-ground heated saltwater vinyl pool with corner stairs & LED lighting. Back inside, your basement is fully finished & full of potential! It houses a bedroom & full bathroom along w/ ample space to relax & even roughed in to put in a bar! This home hasn’t missed one detail - from the solid doors throughout, to the stone basement window wells & sun film on the den & kitchen windows to the oversized garage w high ceilings & 220 V electric charging station - everything was thought of for you to live your best life here! This rare opportunity to enjoy a custom built bungalow that is the definition of quality craftsmanship is yours for the taking, book your showing today - you’re going to love it! (id:49269)
Real Broker Ontario Ltd.
455 Rideau River Street Unit# Lower
Waterloo, Ontario
Spacious 2-Bedroom Basement Apartment Near University of Waterloo Welcome to your new home at 455 Rideau River Street in the vibrant community of Waterloo! This well-maintained 800 sq ft basement apartment offers comfort, convenience, and a prime location. Perfect for professionals, students, and small families. Key Features: 2 Bedrooms & 1 Bathroom: Generously sized bedrooms with ample closet space and a full bathroom. In-Unit Laundry. All Utilities Included: Electricity, water, and gas are covered in the rent. Internet Not Included: Tenants are responsible for their own internet service. Located just minutes from the University of Waterloo, ideal for students and staff. Easy access to Grand River Transit routes, including the 301 ION light rail, facilitating seamless travel around the city. Nearby Schools: Elementary Schools: Sir Edgar Bauer Catholic Elementary School St. Nicholas Catholic Elementary School N.A MacEchern Secondary Schools: St. David Catholic Secondary School Waterloo Collegiate Institute (id:49269)
Keller Williams Innovation Realty
245 Durand Street
Sarnia, Ontario
Charming property full of potential and nestled on a quiet street. Sitting on a generous 51 x 110 ft lot, this home offers ample outdoor space and the perfect canvas to turn it into your own. Inside there is potential for an in-law suite with the separate upstairs kitchenette. Equipped with furnace, central air conditioning, electrical panel is breakers. Ideal for families, multigenerational living, and investors, this location is steps to school, playgrounds, the scenic Sarnia riverfront, marina, and everyday conveniences like grocery stores and popular local restaurants. Don't miss this opportunity to make 245 Durand St. your next investment or forever home. (id:49269)
Initia Real Estate (Ontario) Ltd.
111 Park Row N
Hamilton (Crown Point), Ontario
Welcome to 111 Park Row N, a charming, spacious & character-filled 5-Bedroom 2 Bathroom Detached Home nestled on a rare 30x100 ft lot in Sought-After and an upscaling community Crown Point East! This versatile house has a finished basement with separate entrance offer potential to generate a rental income (potential to earn ~$1,200/month or more!). The house is close to Queens Mary School, Center on the Barton Mall, Main St Restaurants, Red Hill Pkway and more. Ideal for families, investors, or multi-generational living. Move-in ready with solid bones and tons of character and charm. The house is a blank canvas and offers immense potential to upscale to your taste and make it shine! Enjoy a large backyard with an amazing in-ground pool, perfect for entertaining your guests, or future garden projects. Steps to Ottawa Street shops, trendy cafes, schools, parks, public transit, and easy highway access. Don't miss this rare opportunity to own a detached home with high income potential on an oversized lot in a growing community! It won't stay long! (id:49269)
Exp Realty
359 Bussel Crescent
Milton (Cl Clarke), Ontario
Welcome to this stunning family home, in one of Milton's sought-after, family-friendly neighborhoods. This spacious Newly Renovated Townhouse features 3 bedrooms and 2.5 bath 1715 sq ft plus finished basement , beautifully upgraded. Bright & spacious, backyard is NOT a postage stamp, close to many parks & trails, schools, shopping & transit nearby. Easy access to Go Train & HWY. Bring your pickiest clients, this home is perfection. No detail has been missed, Recent Renovations includes Potlights, Freshly painted,2nd floor new baseboard and flooring, New Bathroom Vanities. hdwd stairs & floors ! Sun filled porch while you relax. Front hall w/storage & pwdr bath & / decor columns. Open concept living room / dining room w/warm hdwd floors, contemporary kitchen w/ so much storage, window over sink looks into a peaceful yard & views of large & private backyard. Eat in kitchen overlooks backyard. Direct access to backyard from Garage. Don't Miss Your Chance To Own This Beautiful And Pristine Home. Come Experience The Charm And Fall In Love With This Beauty! **EXTRAS** All Existing's Appliances. Washer & Dryer, All ELFs. All Window Covering (id:49269)
RE/MAX Real Estate Centre Inc.
622 - 2490 Old Bronte Road
Oakville (Wm Westmount), Ontario
Are you looking for your dream condo? Look no further. Welcome to this stunning corner unit where modern design meets breathtaking views and gorgeous sunset, a stunning 2-bedroom, 2-bathroom condo in the heart of Oakvilles vibrant Westmount community. This spacious and carpet free unit offers an open-concept layout with modern finishes, 9-ft ceilings, and luxury vinyl flooring throughout with ceramic flooring in bathrooms. The stylish kitchen features granite countertops, stainless steel appliances, and plenty of storage. The primary bedroom includes a walk-in closet and a private 3-piece ensuite. Enjoy the convenience of en-suite laundry, two owned underground parking spots, and one owned locker. Relax on your private balcony with beautiful, unobstructed views. Building amenities include a gym, party room, and rooftop terrace. Ideal for professionals, downsizers, or investors close to shopping, trails, Oakville Hospital, public transit, schools and major highways. EXTRAS: All window curtains included as is. Existing microwave above the stove is not in working condition. The small microwave on the island is excluded. (id:49269)
Save Max Real Estate Inc.
1051 - 23 Cox Boulevard
Markham (Unionville), Ontario
Luxury Tridel Condo. Circa 2, Higher Floor, 2 Bedroom + Den, Facing North (Courtyard), practical layout, Indoor Pool, Gym, One Parking & One Locker included. Close to Unionville High School, Park, Town Centre, Supermarket, Shop, 24 Hrs. Concierge. (id:49269)
Century 21 King's Quay Real Estate Inc.


