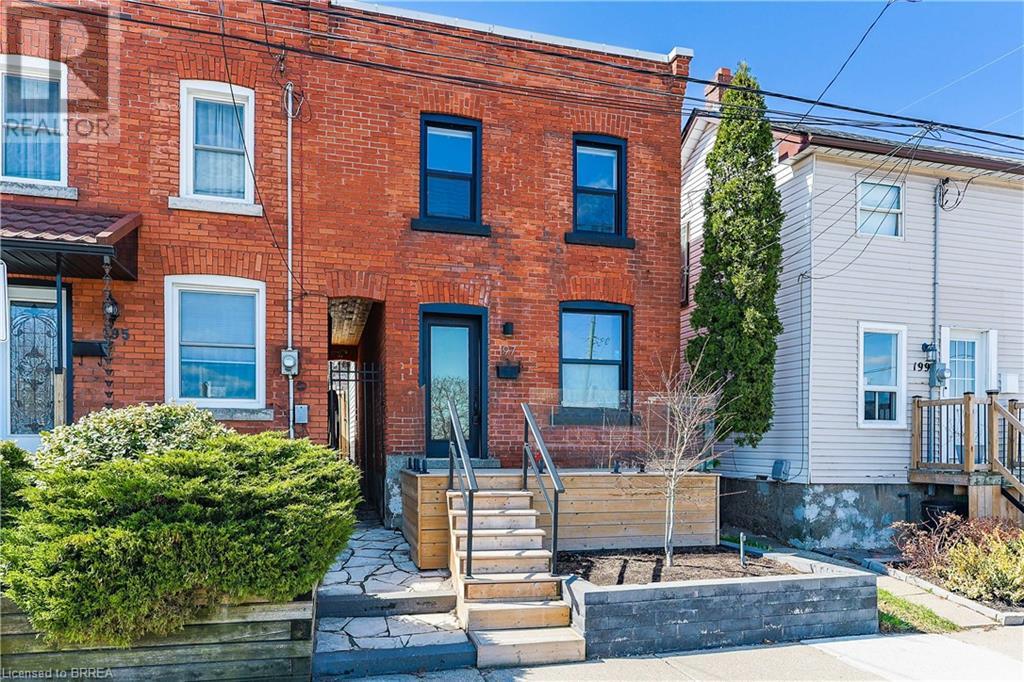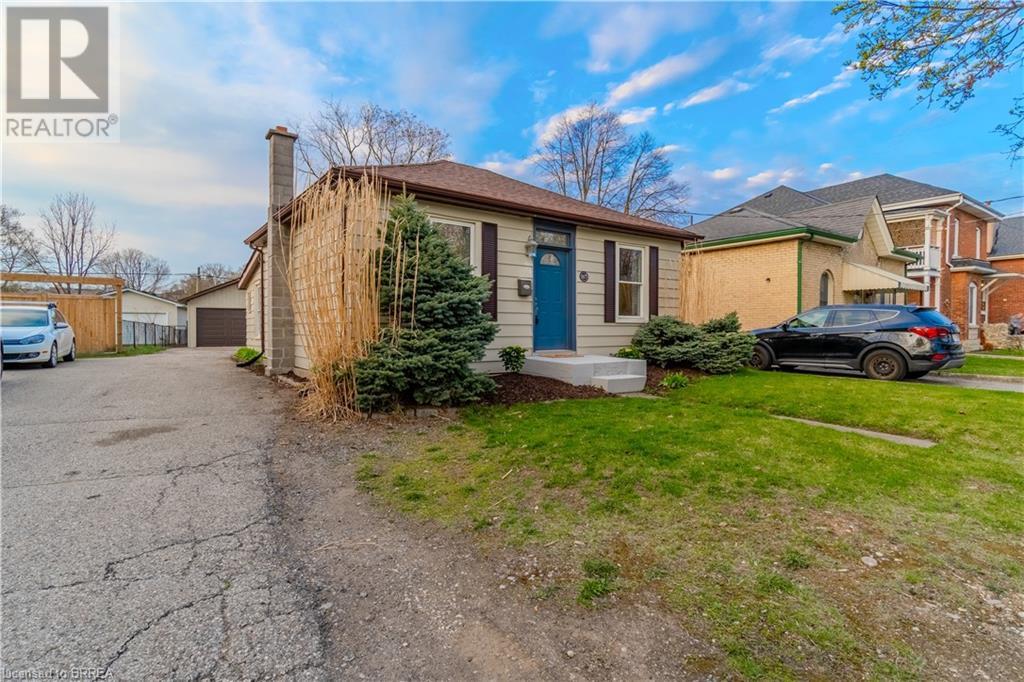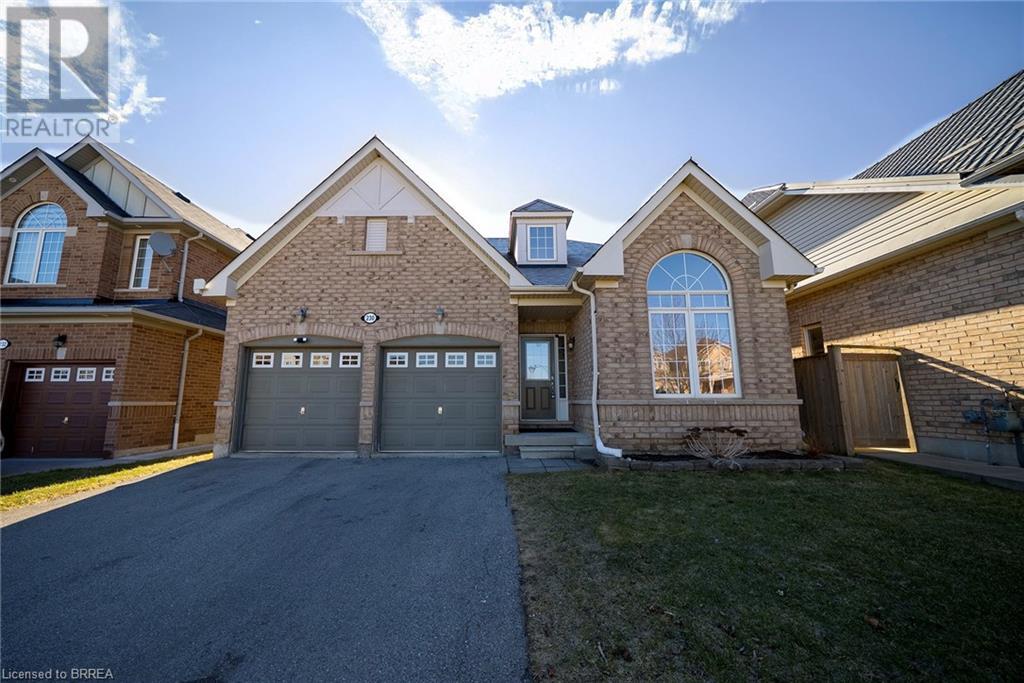197 Barton Street W
Hamilton, Ontario
Welcome to 197 Barton Street West, this 2 bed, 1.5 bath townhome is bursting with old charm and modern finishes. Remodelled throughout, simply move in and enjoy this piece of Hamiltons history. Located a short walk from Bayfront Park, Locke Street, Hess Village, and Dundurn Castle, with easy access to the QEW & 403 highways. Walk into the living room/dining room combo that has loads of natural light. The modern kitchen provides ample storage space, and a door out to the newer built deck, and private back yard. The upper level has 2 spacious bedrooms, a full bath, with the primary bedroom finished with the beautiful exposed red brick. The list goes on and on with this one, book your showing while it lasts! (id:49269)
RE/MAX Twin City Realty Inc
107 Grand River Avenue
Brantford, Ontario
Workshop Lover’s Dream – With All the Charm to Match! Looking for a property with an amazing workshop? This one delivers—and then some! The heated and insulated garage/workshop is approximately 680 sq ft with over 13-foot ceilings, offering enough height to accommodate a hoist—a rare and exciting feature for hobbyists, mechanics, or anyone who needs a serious space to work. There's ample parking for multiple vehicles, making this setup a standout for those who want room to work, play, and store their toys. Step inside the adorable 3-bedroom, 1-bath bungalow that’s full of character and warmth. Wood accents throughout give the home a cozy, cottage-like vibe, while the open-concept layout seamlessly connects the modern kitchen to the formal dining area—ideal for entertaining or everyday family life. The kitchen features sleek finishes, plenty of prep space, and a large pantry (because honestly, who doesn’t need a pantry?). From the kitchen, walk out to a spacious deck overlooking the generous backyard—perfect for summer BBQs, gardening, or simply soaking up the sunshine. Enjoy the ease of one-level living, complete with a beautifully updated 4-piece bathroom and three spacious bedrooms. Nestled in a quiet, friendly neighborhood just steps from scenic walking trails along the Grand River and Wilkes Dam, and only a short drive to Brantford Golf & Country Club, Brantford General Hospital, and all the amenities you need. This home offers the perfect blend of comfort, convenience, and character—plus the dream workshop you’ve been searching for! (id:49269)
RE/MAX Twin City Realty Inc
105 St. Paul Avenue
Brantford, Ontario
Welcome to 105 St. Paul Avenue in Brantford - This beautifully updated, all-brick bungalow is nestled on a large, private lot surrounded by mature trees in one of Brantford’s most sought-after neighbourhoods. Enjoy the perfect blend of charm, privacy, and convenience—just minutes from trails, the Grand River, local dining, shopping, and all major amenities. Step inside to a bright and spacious open-concept main living area, ideal for hosting family and friends. The stylish kitchen features crisp white shaker-style cabinetry, stainless steel appliances, a tiled backsplash, and a large island offering ample prep space—perfect for the avid home chef. The adjoining dining area includes a charming coffee bar and extra cabinetry, blending form and function effortlessly. Shiplapped walls throughout the space create a warm, inviting, cottage-inspired feel. Just off the living room, a cozy sunroom offers the perfect private spot for your morning coffee or quiet evening reads. The main floor offers three generous bedrooms, including a spacious primary suite with a 3-piece ensuite. A beautifully updated 4-piece bathroom serves the additional bedrooms, making this home ideal for families seeking comfortable single-level living. Head downstairs to discover your own private retreat—an expansive rec room with recessed lighting, an electric fireplace, and plenty of space for a large sectional and games area. Whether it’s family movie night or entertaining guests, this space can do it all. A convenient powder room and a bonus room (perfect for a home office, gym, or guest room) complete the lower level. The backyard is a true oasis—fully fenced and lined with mature trees for added privacy. A spacious wooden deck, lush lawn, and garden shed make it the perfect spot for summer barbecues, fall bonfires, and everything in between. Don’t miss your chance to own this beautifully updated home in a prime Brantford location. Book your private showing today! (id:49269)
Century 21 Heritage House Ltd
230 Thomas Avenue
Brantford, Ontario
Welcome to 230 Thomas Avenue, a well-maintained bungaloft situated on a spacious lot with no rear neighbours. Conveniently located just minutes from highway access, this home offers 3,816 square feet of finished living space, featuring 5 bedrooms, 3.5 bathrooms, and a double-car garage. Inside you’ll find an eat-in kitchen with ample cupboard and counter space. Just off the kitchen, sliding doors lead to a four-season sunroom—an ideal spot to enjoy your morning coffee year-round. The cozy living room boasts vaulted ceilings and a natural gas fireplace, while the formal dining room provides the perfect space for hosting gatherings. The main floor is home to a generously sized primary bedroom with a walk-in closet and a 4-piece ensuite, complete with a stand-up shower and a walk-in bathtub for added convenience. Two additional bedrooms, a 4-piece bathroom, and a laundry room complete this level. New LVP flooring has been laid through the main hallway, second main floor bedroom, dining room and living room adding a modern touch. Upstairs, you’ll find two more spacious bedrooms and a 3-piece bathroom, offering plenty of room for family or guests. If additional space is what you're looking for, the finished basement delivers with a large recreation room, a bonus room, a 2-piece bathroom, a utility room, and a workshop. This is one you will not want to miss! (id:49269)
Revel Realty Inc
14 Serenity Lane
Hannon, Ontario
Welcome to 14 Serenity Lane : Discover this Beautifully maintained 3 Bedroom, 2 Full + 1 Half Bath Freehold Townhouse. Perfectly located near Top Rated Schools, Parks, Shopping and Major Highways for ultimate convenience. This Carpet Free home features elegant porcelain tiles with laminate finish throughout the Main Floor, paired with an open concept Kitchen showcasing Stainless Steel Appliances and Floor to Ceiling Cabinetry - Ideal for Modern Living and Entertaining. An oak staircase leads to the Upper Level, offering 3 spacious bedrooms including a Primary Suite with a Private 3pc Ensuite and the added convenience of 2nd Floor Laundry. The unfinished basement provides excellent storage and endless potential to create your dream recreation or media room. Additional Highlights include: California Shutters throughout, Fully Fenced, maintenance free Backyard, Bright, Open Layout with Quality Finishes. This turn key home is ready for you to move in and enjoy. Don't miss your opportunity to make it yours ! (id:49269)
Ipro Realty Ltd
230 Middleton Street
Thamesford, Ontario
This newly built bungalow corner end unit is located in the growing community of Thamesford. It offers a comfortable 2-bedroom, 2-bathroom layout with ample natural lighting featuring large windows in the living room and dining room. The open concept living space is designed with neutral colouring throughout, providing a versatile canvas for any style. This spacious basement(walk-up access) is ready for your personal touch, offering additional potential for customization. (id:49269)
Peak Realty Ltd.
1204 Kohler Road
Cayuga, Ontario
Step into timeless elegance with this stunning century home, nestled on just under an acre and located only minutes from the heart of downtown Cayuga. Tastefully updated while keeping classic charm and character throughout. Ideal for families, savvy investors, or anyone in need of multiple rooms for work, hobbies, or entertaining, this home offers incredible versatility. Offering 5 bedrooms, 2 full bathrooms, two inviting living areas, a well-appointed kitchen, and a dedicated dining room—this home truly has it all. The outdoor space is just as impressive, featuring a fully fenced backyard, beautifully landscaped gardens, and multiple charming covered porches perfect for morning coffee or evening relaxation. Recent upgrades include a new furnace, owned hot water heater, durable metal roof, updated septic system, backyard fencing, cistern, and refreshed porch stairs facing Link Road. Don't miss your chance to own this picture-perfect property! (id:49269)
RE/MAX Twin City Realty Inc.
49 Market Street
Paris, Ontario
Welcome to this stunning two-story home nestled in the charming and sought-after North End of Paris. Situated on a double lot, this remarkable property boasts an impressive 6 bedrooms and 3 bathrooms, making it an ideal haven for families or investors. Upon entering this home, you'll be impressed by the 10’ ceilings on the main level, detailed with original crown moulding and historic baseboards. The expansive rooms flow seamlessly together, creating an ideal setting for both casual and formal entertaining. The upper level features 5 generously sized bedrooms, ample closet space, and natural light. The basement also offers potential to finish with 7ft ceilings and exposed stone. Additional highlights of this home include: An attached garage with mudroom entry into the house + 8 car parking in the drive. 2 Staircases to the upper level. A beautiful yard with mature trees and a private deck/sunroom perfect for indoor/outdoor dining and relaxation. A double lot with lots of privacy, all located in a prime location within the sought-after North End of Paris, close to excellent schools, parks, and local amenities. (id:49269)
RE/MAX Twin City Realty Inc.
RE/MAX Twin City Realty Inc
32 Princess Street
Glen Morris, Ontario
Stunning Fully Renovated Home in Sought-After Glen Morris, ON! Welcome to this beautifully renovated 2,400 sq. ft. home, offering modern living with thoughtful design in the desirable Glen Morris community. This spacious property features an oversized garage with a loft, perfect for additional storage or a workshop. Inside, the open-concept kitchen and family room create a bright and inviting space, complete with a pantry for extra convenience. The main floor offers a washer and dryer, a full bathroom, and a versatile bedroom or den, ideal for guests or a home office. The living and dining area flow seamlessly, providing an excellent space for entertaining. Upstairs, you’ll find three generously sized bedrooms and a full bathroom with modern finishes. The basement offers incredible potential as an accessory dwelling, featuring a separate entrance, private laundry, and ample storage—perfect for rental income or multi-generational living. Don’t miss out on this exceptional home that blends style, space, and versatility in Glen Morris’ one of the most sought-after neighborhoods. Book your showing today! (id:49269)
RE/MAX Twin City Realty Inc.
94 Bisset Avenue
Brantford, Ontario
Location, location! Welcome home to 94 Bisset Avenue, a beautiful freehold townhome located in the highly desirable West Brant community. Offering 3 beds, 1.5 baths and a single car garage, this home stands out amongst the rest as it's situated on a premium greenspace/pond lot which can't be replicated or added! Welcome your guests inside this freshly painted home with new light fixtures and laminate flooring. Conveniently placed at the front of the home is a powder room. The open concept living room, dining area and kitchen offer the perfect layout to entertain your family and friends. The kitchen offers the perfect amount of storage and counter space for food preparation, with patio doors just steps away that lead out to your private, tranquil backyard that's perfect for summer BBQ's and relaxation. Make your way upstairs to find 3 generous bedrooms, one of which is the primary suite that offers a walk-in closet and ensuite privilege. The basement has been left to use your imagination and add additional square footage to suit your families needs. This home is located just a short walk from 2 elementary schools, parks, and trails. This is one townhouse you won't want to miss! (id:49269)
Revel Realty Inc
28 Willow Street
Paris, Ontario
Discover this delightful semi-detached home, perfectly nestled along the Grand River, offering the most exquisite views! The main floor offers an open-concept layout with large windows that flood the space with natural light. The dining and living rooms feature crown moulding and original hardwood floors, while the tiled kitchen ensures effortless cleanup. A convenient 2-piece bathroom is just off the kitchen. A newer addition enhances the home with a stunning 23' x 17' family room, complete with large windows, laminate flooring, a wooden cathedral ceiling, 2 skylights and sliders leading to a spacious deck overlooking the backyard. Upstairs, you’ll find three comfortable bedrooms and a 3-piece bathroom. The primary bedroom offers the convenience of ensuite privileges, and as a thoughtful bonus, the laundry is also located on the second level. The lower level is partially finished with space for a rec room, storage and a separate utility room. Relax on the inviting covered front porch, or better yet, unwind in the backyard overlooking the water, where you can admire the beauty of nature and breathtaking sunsets. Summertime entertainment is a breeze with the natural gas line for the barbeque on the deck. The garden shed is equipped with hydro and provides storage for all your lawn equipment and patio furniture. The location is ideal with shopping, the community health hub, downtown shops, restaurants, and scenic rail trail all just minutes away! Call for your private tour! (id:49269)
Peak Realty Ltd.
224 Marlborough Street
Brantford, Ontario
Attention First Time Home Buyers, Renovators & Investors! Charming 2 Bedroom, 1 Bath Brantford Cottage with lots of character including high ceilings, high baseboards, coffered ceilings and a massive, fully fenced back yard. The 12' x 7' front porch welcomes you inside where you'll find a large L-shaped Living Room & 2 good sized Bedrooms. The Living Room is roomy enough to allow a few different furniture settings or easily turn the other section into a dining area. Harwood under the carpet in the LR and Hall. The front Bedroom is spacious and has a built-in closet/storage unit with drawers. The 2nd bedroom has a large double closet. As you continue through the home you'll find a sizeable Eat-In Kitchen with many oak cupboards with lazy Susan, double sink, plenty of room for a large kitchen table with access through the side door to the newer wrap-around patio and gate leading to the driveway for easy grocery deliveries just steps to the Kitchen. This handsome newer Patio wraps around the corner of the home, past the 2 newer sheds and overlooks the expansive rear yard. Also off the Kitchen you'll find the 4pc Bathroom with new step-in shower, plus the main floor Laundry Room and finally the handy rear storage room with back door and access to the very large partial basement with concrete floor & tons of room for storage! Sump pump as well. The double hung windows have been updated over the years for easy cleaning. Newer roof. Fridge, gas stove, washer, dryer and BBQ to stay. Furnace 2022. Newer Patio and 2 Sheds, a couple newer windows, side door & gate. The home, property and appliances included are being sold in As is, Where is condition and there are no representations or warranties by the Seller. (id:49269)
Century 21 Heritage House Ltd












