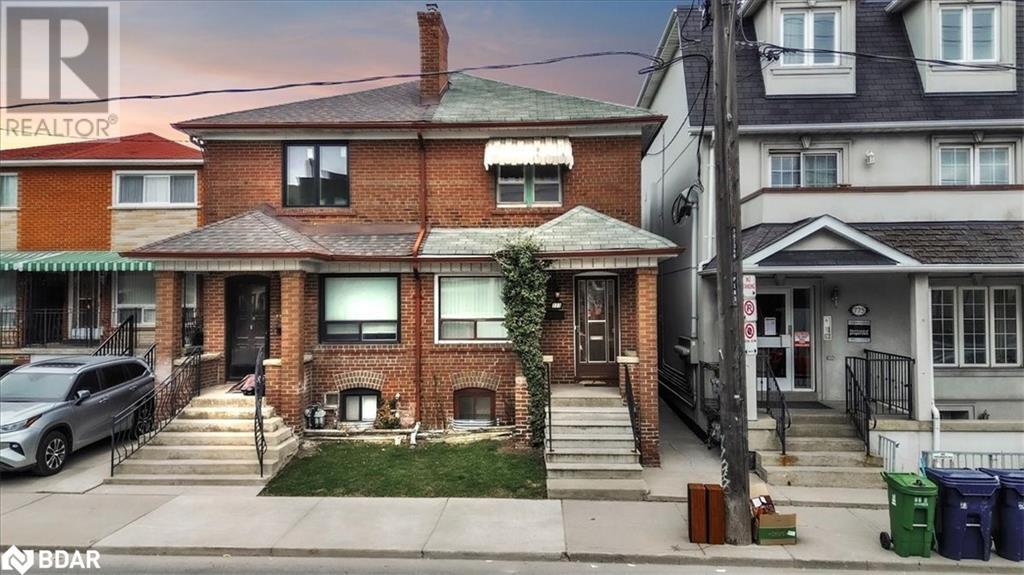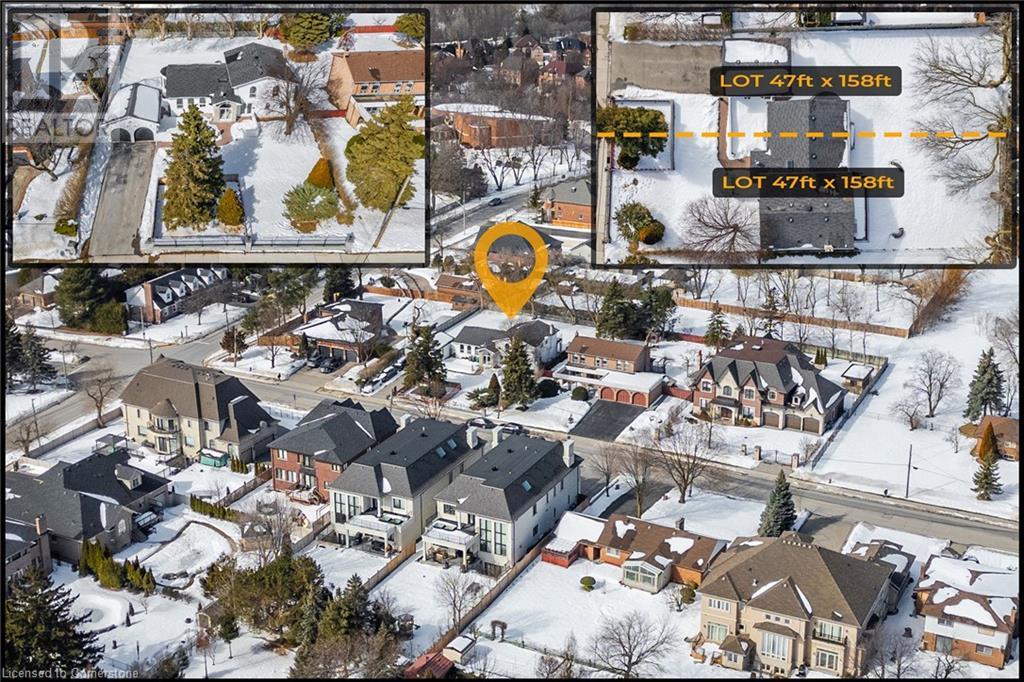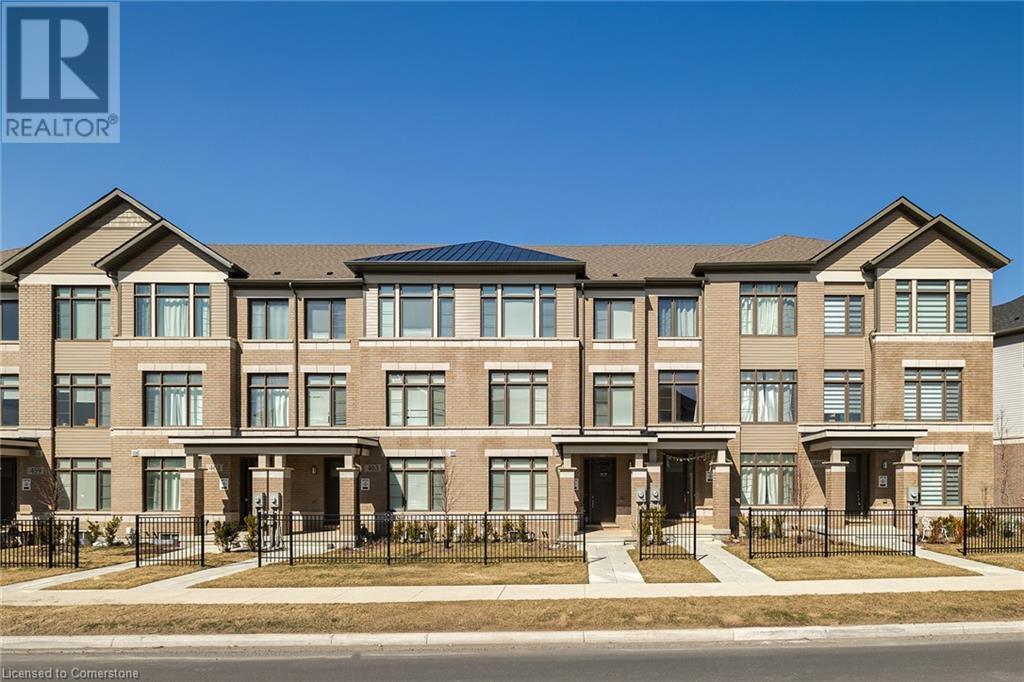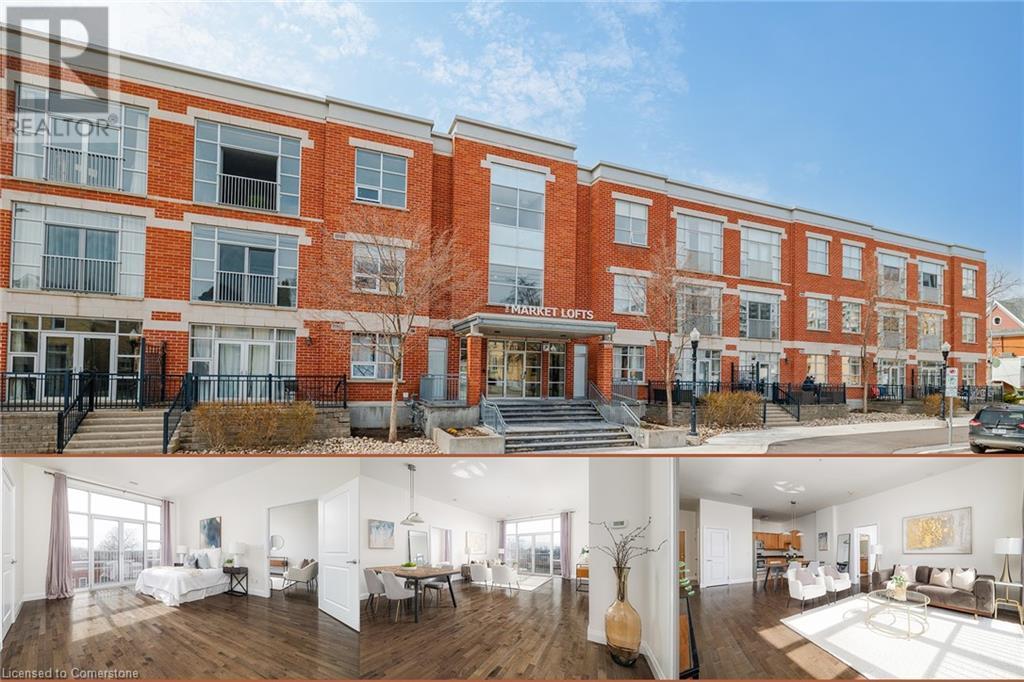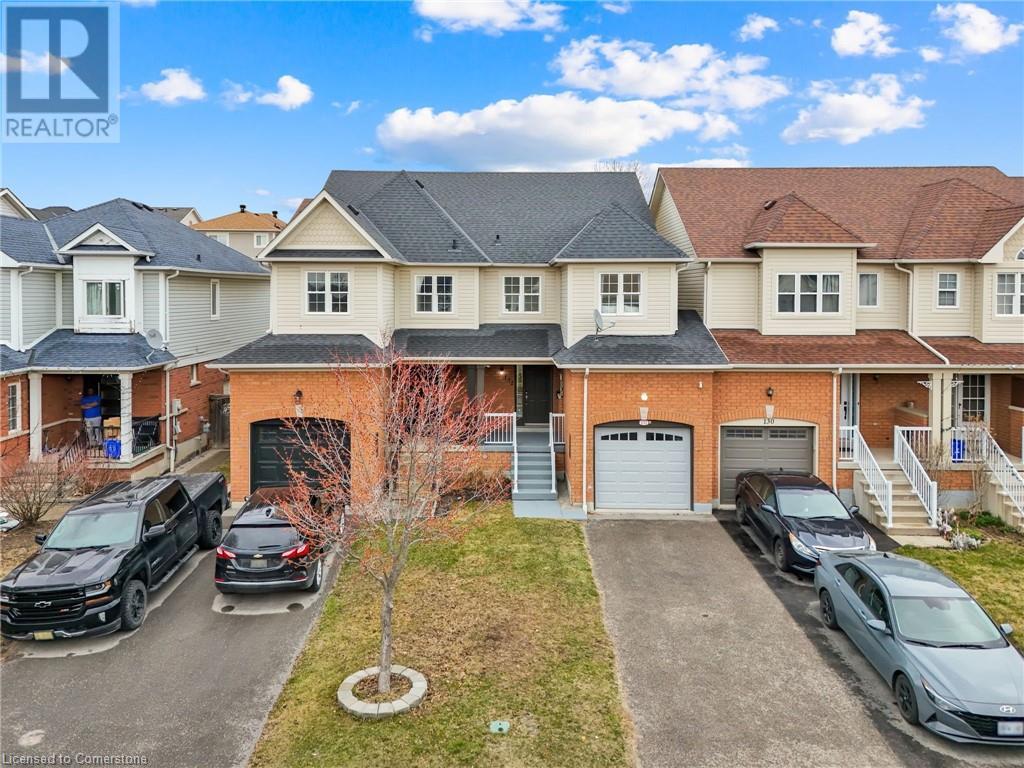412 Barnum House Road
Alnwick/haldimand (Grafton), Ontario
Tucked away on a quiet street in Grafton, just minutes east of Cobourg, find this character-filled home circa 1830. Once a Quaker meeting house, the original wide-plank pine floors to the exposed beam ceilings, the warm authenticity of the interiors simply cannot be replicated. The best of both worlds - enjoy the rustic charm and the upgrades that have brought this special place up to modern day living standards. With an abundance of light, the ample dining room and open concept kitchen truly form the heart of the home. The living room is anchored by an oversized fireplace (Jotul Cast Iron Wood Stove installed in 2006)and hearth, ready for lazy Summer Sundays and Christmas mornings. Upstairs, you'll find two spacious bedrooms and main bath as well as plenty of storage. Situated on a perfectly sized, 2 acre parcel - the surroundings are straight from the pages of a fairytale. Outside, enjoy the spring-fed pond, whimsical gardens and trees. The limestone patio and multiple outbuildings add to the beauty and functionality of the place. Other features of note include the finished basement, original pine closets and much more (id:49269)
RE/MAX Rouge River Realty Ltd.
38 Ian Drive
Keswick, Ontario
Gorgeous 3-Bedroom 3 Bathroom 2-Storey Family Home Located In Desirable Simcoe Landing, Just Minutes To Beautiful Lake Simcoe With Convenient Access To Hwy 404! Featuring A Stunning New Hardscaped Walkway (13K) & An Inviting Covered Front Porch Which Welcomes You Inside To A Large Foyer With Double Door Entry & Opens Into A Sun-Filled Living Room/Dining Room Combo W/Hardwood Flooring, Large Windows & Cozy Gas Fireplace. The Spacious Eat-In Chef-Size Kitchen Is Complete With A W/O To Private Back Deck & Fully Fenced Backyard W/No Neighbours Behind!! Built-In Direct Access to Large Double Garage W/Parking For 2 Vehicles Plus A 4 Car Driveway W/No Sidewalks Provides For Ample Parking & Space For Guests. The Second Level Offers A Large Primary Suite Complete W/5 Pc Ensuite Bath W/Soaker Tub & A Walk-In Closet Plus 2 More Ultra Spacious Bedroom & Another Full Bathroom. The Basement Is A Large Untouched Space Awaiting Your Creativity & Customization! Includes Newer Roof, Fresh Paint Throughout & So Much More!! Located Close To All Amenities, Schools, Parks, Rec Centre, Beaches, Walking Trails, Hwy 404 & More! (id:49269)
RE/MAX All-Stars Realty Inc.
777 Ossington Avenue
Toronto, Ontario
Welcome to 777 Ossington Ave - your opportunity to own a semi-detached gem in one of Toronto's most vibrant and in-demand neighbourhoods. Just seconds to Ossington Subway station, this 2-bedroom, 2-bathroom home is brimming with potential. Whether you are an investor, or looking for your family home, this property offers the ideal canvas. Currently configured with the main floor living room converted into additional bedroom space. Featuring a second kitchen on the second floor as well as having a separate side entrance to the basement, the layout lends itself perfectly for the conversion into 2-3 units with minimal additional investment. Located steps from Bloor Street, parks, shops, cafes, and transit, you will be hard pressed to find a better location for future growth and value. (id:49269)
Right At Home Realty Brokerage
61 Markbrook Lane Unit# 101
Toronto, Ontario
Beautiful, Spacious 2 Bedroom, 2 Bathroom Condo in A Prime Location, conveniently located on the first floor no need to wait for the elevator. Great Layout with Open Concept Design. Condo Has Been Newly Painted and flooring Throughout. Primary Bedroom With 3 Piece Ensuite. Beautifully Well-Maintained Building with Gym, Indoor Swimming Pool, Meeting/Party Room, Squash Court, Rooftop Terrace, Sauna and Lots of Visitor Parking. Enjoy Urban Parkside Living with All the Conveniences of a City. Close To Parks, Playground, Trails, Humber River, Shopping, Restaurants, Movie Theatre, Schools, School Bus Route, Recreational Centers, Close to Subway Station, Steps Away from Public Transit, 20 Minutes from Toronto Pearson Airport, Close to All Amenities and Major Highways. (id:49269)
Comfree
1711 Carolyn Road
Mississauga, Ontario
Welcome to this charming bungalow, a true gem nestled on a phenomenal street in one of the most sought-after neighborhoods, surrounded by stunning estates. This property presents a rare opportunity for both investors and end-users alike, offering endless possibilities to expand, renovate, build, or simply move in and enjoy the serene lifestyle it offers. Set on a spacious lot, the home boasts a host of exceptional features, including a rare skylight in the foyer that brings in natural light, an upgraded kitchen, and a luxurious marble foyer floor and countertop. The main floor is thoughtfully designed with a dining area, spacious foyer, and a bright living room, perfect for entertaining. The kitchen is beautifully upgraded, and the main floor also includes a cozy family room, a 4pc ensuite, a bedroom, and convenient laundry facilities. Upstairs, you’ll find two additional generously sized bedrooms, a 4pc bath, and a 4pc ensuite, providing plenty of space for family and guests. The basement is equally impressive, featuring a 3pc bath, a large rec room, two bedrooms, a bar, and ample storage and utility space, ensuring plenty of room for all your needs. The location is unbeatable, offering a peaceful and private setting with the convenience of nearby amenities, making this bungalow an ideal choice whether you’re looking to build your dream home or invest in a prime property. Don’t miss the opportunity to own this rare and versatile property! (id:49269)
Exp Realty
133596 Wilcox Lake Road
Grey Highlands, Ontario
Welcome to 133596 Wilcox Lake Rd in Flesherton – your peaceful retreat by the lake, perfect for year-round living or seasonal getaways. Situated on a quiet lakefront just 1 hour 20 minutes from Waterloo Region and 1 hour 30 minutes from the GTA, this raised bungalow offers unobstructed views of the water from the front porch and easy access to your private dock just steps away across the road. Spend your days fishing, swimming, kayaking, or simply enjoying the serene surroundings. Outside, a spacious front yard features a fire pit for evening gatherings and a covered porch for enjoying your morning coffee with a view. Step inside to a welcoming open concept layout, where the kitchen, dining, and living areas flow seamlessly together, making it ideal for hosting friends and family. The main floor also boasts a convenient laundry room with backyard access, as well as a generously sized primary bedroom with an ensuite bath. An additional bedroom and full bath complete the main level, offering plenty of space for family members or guests. Downstairs, a spacious rec room awaits, perfect for cozy evenings by the fireplace. Two more bedrooms and a half bath provide additional accommodations, ensuring everyone has their own space to unwind. Complete with 4 bedrooms, 2.5 bathrooms, and 2289 sqft of living space, this home offers comfort and convenience in a picturesque lakeside setting. Whether you’re seeking a permanent residence or a weekend retreat, 133596 Wilcox Lake Rd is ready to welcome you home! Minutes from the CP Rail Trail, Bruce Trail/Hoggs Falls, Highland Glen Golf Course and just a short drive to Beaver Valley Ski Club. (id:49269)
Trilliumwest Real Estate Brokerage
Revel Realty Inc.
469 Provident Way
Mount Hope, Ontario
Welcome to this brand new luxury-built townhome by Cachet Homes, located in the highly sought-after Mount Hope community. This thoughtfully designed home offers three spacious levels plus an unfinished basement, perfect for future customization. The main floor features a versatile den, convenient laundry room, and inside entry from a spacious double garage. The second floor showcases a bright and open-concept living and dining area, a modern, oversized kitchen perfect for entertaining, a 2-piece bath, and a bonus storage room. Upstairs, the third floor offers three generously sized bedrooms, including a primary retreat with a walk-in closet and private 3-piece ensuite, along with a full 4-piece bath for added convenience. With large principal rooms throughout, this home combines comfort and functionality in every detail. Enjoy easy access to major highways, just minutes from downtown Hamilton and less than an hour to both downtown Toronto and Niagara Falls—making it an ideal location for commuters and families alike. (id:49269)
Exp Realty
919 Robert Ferrie Drive
Kitchener, Ontario
Stunning freehold townhouse end-unit with walk out fully finished basement, spacious and bright family room on the upper level, 9 ft ceilings, in-law suite in the basement, 3 bedrooms and 4 bathrooms home awaits you. This 1894 sq ft Home is located in the most desirable area of Doon South in Kitchener, built by Granite Homes almost 5 years ago. Open concept design, with a chef’s dream kitchen and huge walk-in-pantry, granite counter top and extra-large island for your family and friends gatherings. Walk-out from living room to the high deck for an unobstructed view of Kitchener and beautiful trails with amazing views in the summer and fall, great for both quiet nights and entertainment. All rooms are filled with natural light, being the end unit provides more windows. Take the hardwood stairs to 2nd level to be met with the family room, and extra spacious primary bedroom with huge 3 piece en-suite and 2 walk-in-closets, in addition to two spacious bedrooms with wall to wall closets, a 4 piece bathroom, and best of all; your laundry is on the second level. The walkout bright basement is fully finished with full 4 piece bathroom and kitchenette, ready for in-law suite or young adult who is refusing to leave home or income supporter. Close to trails, schools (Groh, Brigadoon, JW Garth), Conestoga College, shopping, and major highways. (id:49269)
RE/MAX Real Estate Centre Inc.
1169 Dorval Drive Unit# 70
Oakville, Ontario
Welcome to Glen Abbey! This fabulous two-storey townhome offers a perfect blend of space, comfort, and convenience. The open-concept main floor is ideal for entertaining, featuring a bright living room with a cozy fireplace, a spacious dining area, and a kitchen with stylish finishes. A beautiful open staircase leads to a fully finished basement, where you’ll find a large recreation room with a second fireplace and a walk-out to your private yard—perfect for relaxing or entertaining guests. The upper level features a generously sized primary bedroom with a 4-piece ensuite that includes a soaker tub and a separate walk-in shower. Two additional bedrooms and a full 4-piece bathroom provide ample space for family or guests. The home also includes a convenient main floor powder room, laundry room in the basement, and a built-in garage. Hardwood and ceramic flooring throughout the main level add warmth and elegance. Located close to highways, shopping, restaurants, and transit, this home offers the best of Glen Abbey living. (id:49269)
Exp Realty
165 Duke Street E Unit# 305
Kitchener, Ontario
Welcome to 165 Duke Street Unit 305 – Where Urban Living Meets Comfort and Style! Step into this rarely offered top-floor, south-facing condo in the heart of Kitchener’s vibrant Market District! This spacious 2-bedroom plus den unit boasts 10-foot ceilings, rich hardwood flooring, and ceramic tile throughout, creating a modern yet warm atmosphere. The open-concept layout features a generously sized living and dining area, flooded with natural light from two Juliette balconies. The modern kitchen is ideal for both everyday living and entertaining, with granite countertops, stainless steel appliances, a separate pantry, and ample prep space. The den offers a quiet, dedicated space—perfect for your home office or reading nook. Enjoy the convenience of in-suite laundry with additional storage space, as well as a separate owned locker and underground parking. The building offers desirable amenities including a party room and a beautifully landscaped private courtyard and outdoor terrace—ideal for relaxing or entertaining. Located steps from the Library, KW Art Gallery, Kitchener Market, School of Pharmacy, Tech Hub, and the upcoming LRT line, this unit places you in one of the most desirable, walkable neighborhoods in the city. Surrounded by incredible restaurants, cafes, and culture, this home combines the freedom of condominium life with the enjoyment of urban outdoor living. Don’t miss this rare opportunity to live in one of Kitchener’s most sought-after addresses! (id:49269)
Exp Realty
497 Regal Drive
London, Ontario
This charming 3+1 bedroom side split home comes with two full kitchens and bathrooms, a family room on both the main and lower levels, and sits on a large 7,696 sq ft lot with a 361 ft perimeter. The lower level has a separate entrance with a walk-up, offering the potential to create a second unit. You will also enjoy a spacious garden, a single-car garage, and room for 4 more cars in the driveway. Ideal for both homeowners and investors, this property offers plenty of potential! Whether you are looking for a place to call home or just want a space that feels warm and welcoming, this one has it all. Sunlight pours in through the large windows, filling every room with natural light and creating a bright, cheerful vibe all day long. The layout is spacious yet cozy, perfect for relaxing or spending time with loved ones. This home is in a great neighborhood that is close to everything you need like parks, schools, and shops. The backyard is a peaceful escape with lots of room to unwind or entertain. It is the kind of home that just feels good the moment you walk in. Come see it for yourself—you might just fall in love. (id:49269)
Peak Realty Ltd.
132 Kirkland Place
Whitby, Ontario
Welcome to 132 Kirkland Place, Whitby a beautifully maintained and freshly painted freehold townhouse located in the highly desirable Williamsburg community. This sun-filled and spacious home features 3 bedrooms, 3 bathrooms, and an open-concept layout designed for modern living. The bright living and dining areas flow seamlessly into a private, well-appointed kitchen.The primary bedroom offers generous closet space and a private 4-piece ensuite, ensuring everyday comfort and convenience. Step outside to a fully fenced backyardideal for outdoor entertaining and family gatherings.Just steps away from the renowned Baycliff Park (Rocket Ship Park) with its space-themed playground, splash pad, sports fields, and walking trails. Located near top-rated schools, public transit, and major highways (401, 412, and 407), this home offers unmatched connectivity and lifestyle benefits.Perfect for first-time buyers, young families, or savvy investors, this move-in-ready gem promises exceptional value and long-term growth. (id:49269)
RE/MAX Twin City Realty Inc.



