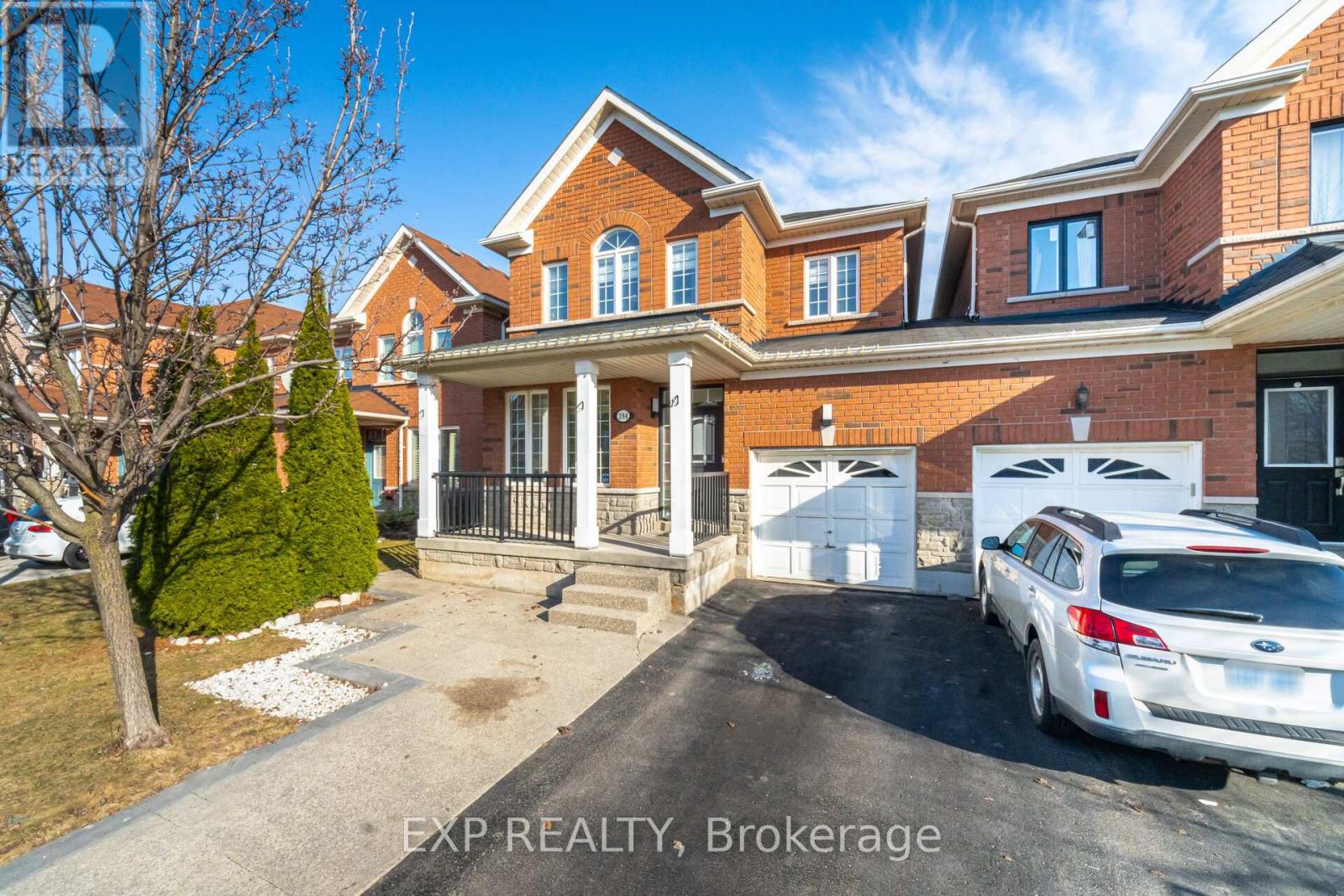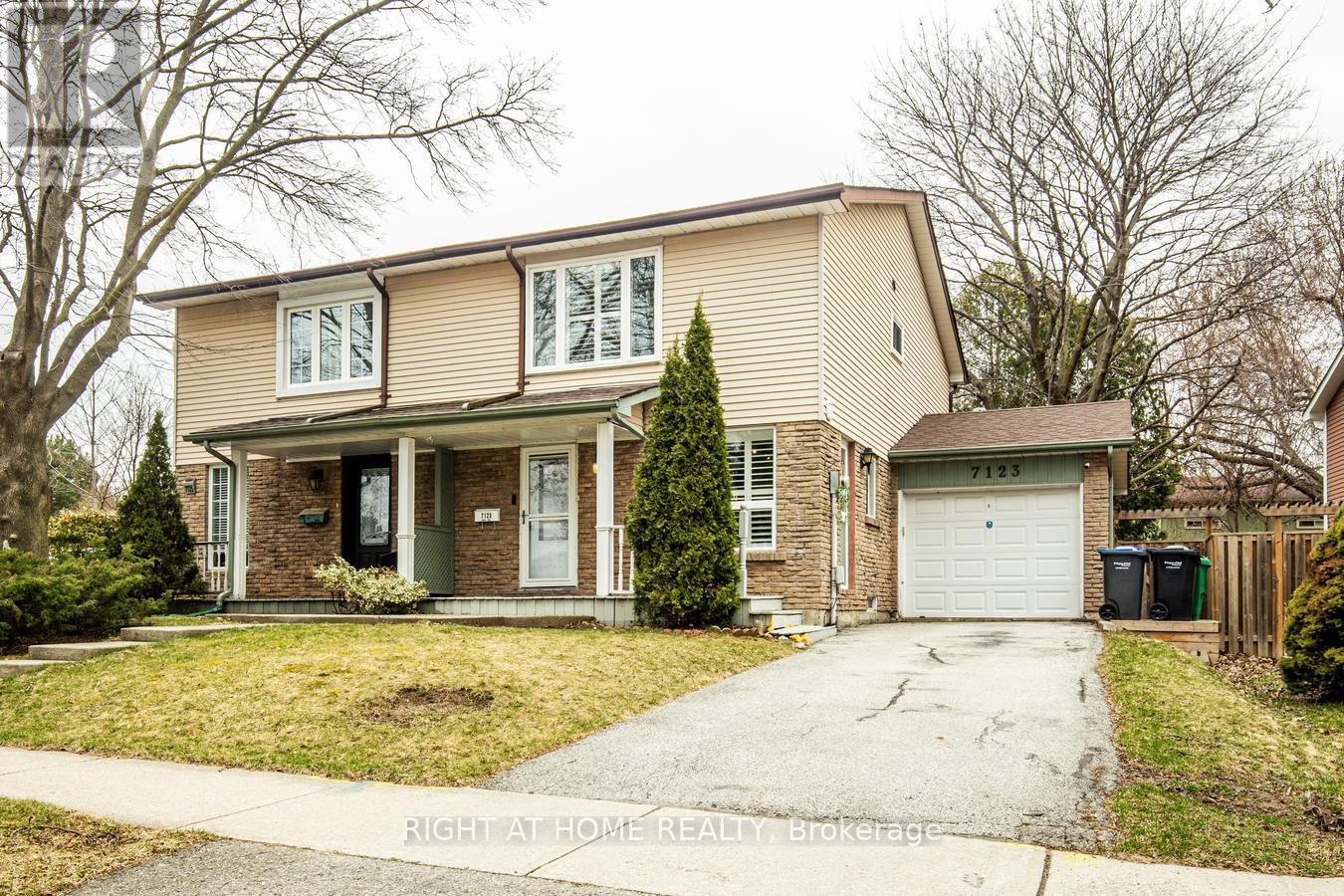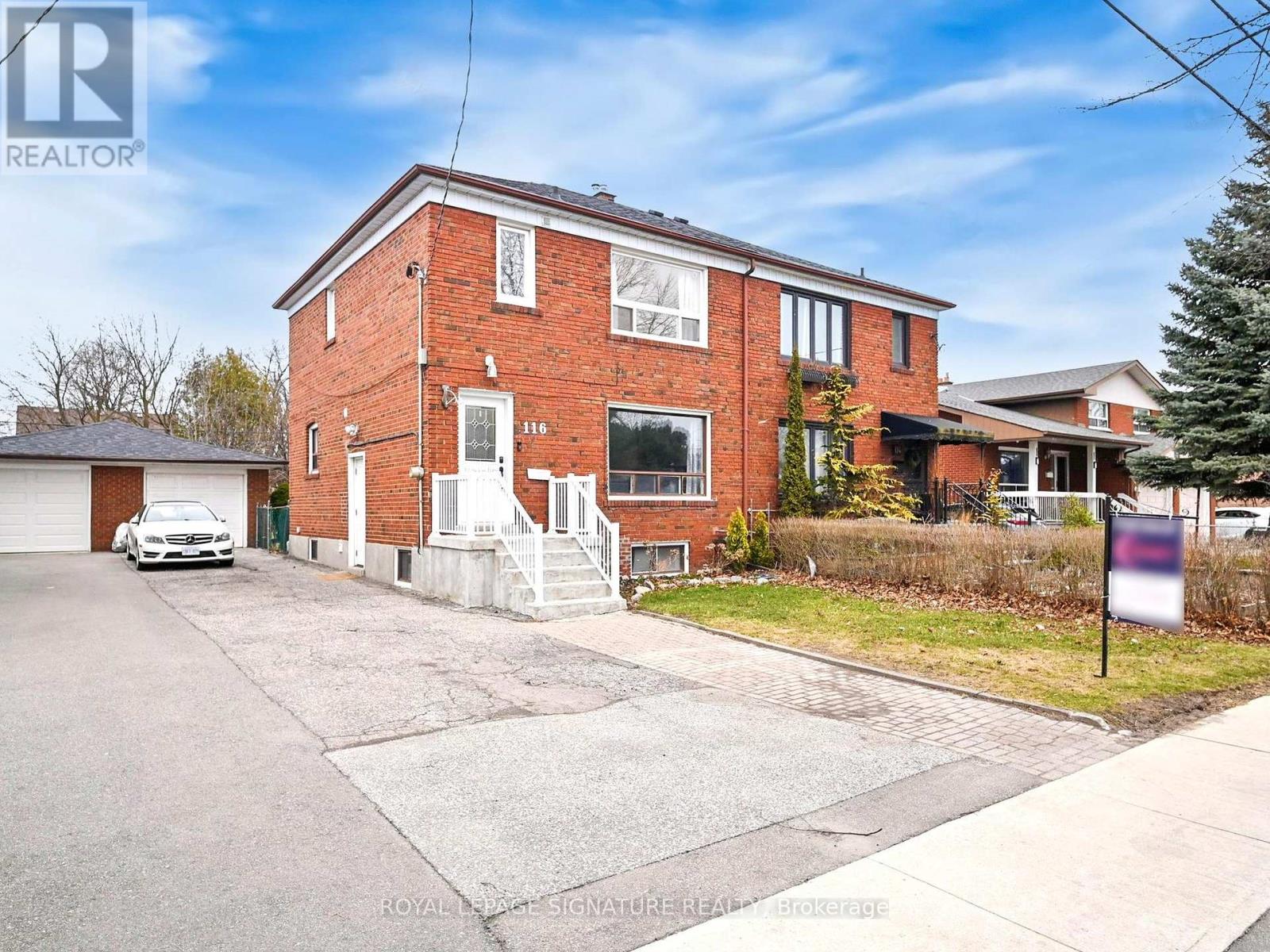394 Black Drive
Milton (Cl Clarke), Ontario
Welcome to upgraded Semi-detached in Clark Neighborhood ! Feels like detached home with deep drive way and no side walk (3-4 Car parking space). Spacious approx. 1700 Sqft above Grade, 9 Ft. Ceiling on Main, Gas Fireplace, Beaverhall Built. Apx. 100k spent on updating flooring ,Kitchen, Stairs, Bathrooms and Basement. Spacious Front Porch. Enter To A Living Room combined with Dining room. Fam Rm With Gas Fireplace & Pot Lights. Updated Kitchen W/ Stainless Steel Appl(2023), Quartz counter top, Quartz Backsplash, New Pantry & Eat In Kit. Deck &Patio In Private Backyard. Access To Garage. New Water Heater(2023), Wifi enabled Switches and Light Fixtures, EV charger rough-in in Garage, Basement can be turned into Rental by adding Kitchen. Fin Bsmt W/ Spacious Rec Room, Brand new Bathroom & Sep Entrance!! Most Desirable Location; Steps To Go, Schools, Shops++ (id:49269)
Exp Realty
4109 Perivale Road
Mississauga (Creditview), Ontario
Rare 5-Level Back-Split Detached Home in Prime Central Location! * Featuring 4 bedrooms above ground + 3 beds on lower leverl + 3 full bathrooms + 2 laundrys * Aprox 2000 sq.ft above grade (MPAC 1910 S.F) Plus three seperate entrance lower level * This fully renovated property offers outstanding flexibility and can be divided into 3 separate rental units, each with its bathroom, perfect for mortgage assistance or multi-generational living * Unbeatable Location: Walk to Burnhamthorpe & Rathburn bus stops, GO Station, Yuan Ming Supermarket, and Golden Plaza. One direct bus to the University of Toronto Mississauga campus* Thoughtful upgrades from top to bottom include: Furnace (2022), Newer A/C, Roof (2021), new replaced Vinyl windows, Front & rear vinyl balcony doors (2022), Hardwood and laminate flooring throughout (2022), Stylish upgraded staircase with modern railings (2022), Updated lighting, pot lights, and fresh professional paint (2022). Appliances (2022 upgrade) including: 2 Fridges, 2 Stoves, 2 Washers, 2 Dryers , Dishwasher (id:49269)
Highland Realty
11 Coppermill Drive
Toronto (Rexdale-Kipling), Ontario
Welcome to 11 Coppermill Drive! Where Comfort Meets Community Living. This beautiful 1.5-storey detached home is tucked away on a quiet, family-friendly street in one of the most convenient neighbourhoods around. Thoughtfully maintained both inside and out, this home offers the perfect blend of coziness, character, and everyday functionality. Step into a space filled with warmth and charm, where natural light pours in and each room invites you to make lasting memories. The expansive backyard is a true gem ideal for family gatherings, BBQS, or simply enjoying some peace and quiet in your own private oasis. The finished basement with a separate entrance offers added flexibility, perfect for extended family, hosting guests, or creating a private space to work or relax. With an extended driveway that comfortably fits up to 3 cars, making day-to-day living and entertaining that much easier. Located just minutes from schools, parks, highways, shopping, plazas, and more, this home offers the kind of lifestyle that's hard to beat. Whether you're starting a family or simply looking for a home that offers both comfort and convenience, 11 Coppermill Drive is ready to welcome you. (id:49269)
Royal LePage Signature Realty
7123 Cadiz Crescent
Mississauga (Meadowvale), Ontario
Beautiful 3Bed, 3Bath Semi?in Sought After Neighbourhood Located Close To All Amenities; Schools, Parks, Shopping, Public Transit & Major Hwys. Bright & Inviting Living Space W'hdwd, Pots & W/O To Fully Fenced In Yard. Kitchen W'barn Door Entry, Marble?counters, S/S Appls & Backsplash. Master W'his/Hers Oversized Dbl Closets. Modern 4Pc Bath W'dbl Sinks. 2 Add'l Generous Sized Bdrms. Fin Bsmt W'open Rec Space ,BEDROOM AND A FULL BATHROOM (2024). (id:49269)
Right At Home Realty
3878 Freeman Terrace
Mississauga (Churchill Meadows), Ontario
Welcome to This Wonderful Home Where Comfort Meets Style!From the moment you walk in, you'll feel right at home in this beautifully maintained 3-bedroom semi-detached property with 3 bathrooms, located in the highly sought-after Churchill Meadows community. This bright and spacious family home is the perfect opportunity for first-time buyers or those looking to downsize, this charming semi-detached home offers an inviting open-concept main floor, ideal for family living and entertaining. The seamless flow between the spacious living and dining areas creates a welcoming atmosphere The modern updated kitchen features stylish quartz countertops and backsplash, abundant counter space, and a cozy breakfast Island perfect for both everyday meals and entertaining. Pot lights throughout the main floor add to the homes bright and airy feel. Enjoy a generously sized master bedroom with a over sized of cozy sitting area , a large walk-in closet, and a private ensuite with a soaker tub and separate shower your perfect retreat. Step outside to a large fully fenced yard with patio perfect for relaxation and entertaining. The full-size basement is ready for your creativity to transform it into additional living space, a home gym,or a playroom make it your own! Property has many upgrades Furnace (2020) A/C (2020), Sodding front & back (2021), Kitchen quartz countertop & backsplash (2023), Pot lights throughout the house, New aluminum siding in the balcony & arch on top , Zebra Blinds (2024), Freshly painted (2025).Located just minutes from Erin Mills Town Centre, French immersion and public schools, hospitals, shopping, and the GO station, this family-friendly neighborhood offers everything you need for a convenient and comfortable lifestyle. With easy access to highways, schools, places of worship, and medical centers, this is the perfect place to call home.Dont miss out on this amazing opportunity! Experience the charm of this beautiful home with a Great value.... (id:49269)
RE/MAX Real Estate Centre Inc.
3262 Crystal Drive
Oakville (Go Glenorchy), Ontario
This brand-new corner townhome offers a perfect blend of elegance, functionality, and modern living, with 2762 sqft of above-ground space across four levels. Boasting 4 bedrooms, 3 full baths, and 2 powder rooms, this bright and spacious home backs onto a serene ravine and pond, providing stunning views. The open-concept ground floor features 10-ft ceilings, large windows, a modern kitchen, dining, and living area, and a walkout backyard, while the second floor offers a master suite with a 4-piece ensuite and walk-in closet, two additional bedrooms with vaulted cathedral ceilings, a shared 4-piece bath, and a convenient second-floor laundry room. The third-floor retreat is a private master suite with a spa-like ensuite and a balcony overlooking the lush greenery. A fully finished basement with a powder room adds extra flexibility for a family room or office space. High-end finishes include hardwood flooring, neutral-tone carpets in bedrooms, and 9-ft ceilings on the second floor. Located in a prime area with easy access to Hwy 5, 407, and 403, this luxurious smart home offers the perfect combination of style, comfort, and cutting-edge technology. Don't miss this rare opportunity schedule your viewing today! (id:49269)
RE/MAX Escarpment Realty Inc.
987 Royal York Road
Toronto (Kingsway South), Ontario
Amazing Opportunity To Move Into Prestigious Kingsway Area! Elegance of Georgian architecture offers an unparalleled blend of history, luxury, and modern living, seamlessly woven together to create a residence that is both sophisticated and welcoming. 4 Bedroom + 1 and 4 new Bathroom in Detached Home with Large Principal Rooms. Family room , double car garage from King Georges Rd. Spacious private yard Bright lower level with separate walkout this home is a true gem in the heart of the city, offering the utmost privacy and exclusivity. Added light switches in bedrooms, pot lights though out the home. All bathrooms completely remodelled. New windows, new exterior doors fully finished basement with new flooring, remodel Mudroom/laundry room with new cabinets and granite countertops, remodel kitchen with new cabinets, tiles, granite countertops and new appliances. New light fixtures throughout the house, new stairwell railing, living room fire place, new Flooring in Family room, interior & exterior paint. Located just moments away from Bloor St. Shops And Royal York Subway Station! (id:49269)
Sutton Group-Admiral Realty Inc.
146 Ennerdale Road
Toronto (Caledonia-Fairbank), Ontario
There's no match for this detached! With gorgeous updates throughout, basement income possibilities, garden suite eligibility and a rear garage, this 3-bedroom beauty checks all the boxes. It's spacious from the jump with proper foyer, open-concept living/dining rooms and a drool worthy reno'd eat-in kitchen. Storage galore with closets in each bedroom, and huge windows to fill every room with sunshine and good vibes. Endless options with this sky-high, separate entrance basement (seriously high ceilings): AirbNb perfection, in-laws, income, or the best entertaining rec room. A beautiful 3-piece washroom, bright windows and an ideal shared laundry set-up make it ready for anything. Start and end your days in the west-facing backyard complete with grapevine covered trellis, grassy yard and room for a vegetable garden. The rear covered porch extends your living space and is the perfect spot for morning coffee or evening sunset BBQs. Rare garage (with workshop/storage room) offers parking for 1 car plus additional second space outside. Garden suite eligible (see available report). Located in the heart of Caledonia-Fairbank, you're literally steps to everything: transit, future Eglinton LRT & Caledonia GO, schools, trails, playground/splashpad, groceries, library, shops on St. Clair and Allen Expressway. (id:49269)
Royal LePage Signature Realty
344 Mcdougall Crossing
Milton (Ha Harrison), Ontario
It's our pleasure to introduce you to 344 McDougall Crossing, a standout home in Milton's family-friendly Harrison neighbourhood! Ideally located across from a park, this detached Mattamy-built Wintergrove model offers 2,318 square feet plus a finished basement with another 600 square feet of living space. The multi-level design creates distinct areas for living, working, and relaxing. The family room features soaring ceilings, and the bright kitchen with stainless steel appliances walks out to a deck and fully fenced yard. A main floor laundry room and a wide, welcoming front entrance with a sitting area add everyday convenience and charm. Upstairs, you'll find three bedrooms plus a loft perfect for a home office and the primary suite features two walk-in closets. The finished basement offers large windows, a recreation room, built-in bookcases, a bedroom, and a full washroom. Additional highlights include hardwood staircases, direct garage entry, a UV light on the furnace, water leak sensor, humidifier, and heat recovery ventilator for improved air quality and efficiency. Two-car built-in garage. Surrounded by parks, conservation areas, and a strong sense of community, this is a home you'll be proud to call your own! (id:49269)
Royal LePage Meadowtowne Realty
116 Judson Street
Toronto (Mimico), Ontario
This charming semi-detached home in a highly south-after Etobicoke Mimico neighbourhood offers warmth and comfort with its bright, spacious living room featuring a cozy fireplace and gleaming hardwood floors. The separate formal dining room and large chef's kitchen provide the perfect setting for family meals and entertaining. The main floor layout is perfect for cooking,watching the kids play, or winning your next game at Jeopardy. Upstairs, the bright primary bedroom equipped with a nice size closet is accompanied by two other generously sized bedrooms.Beautifully, modern 4 piece bathroom provides some well deserved luxury after a hard day.There is a separate basement apartment or in-law suite adding versatility and income. With a party sized backyard, detached garage, and six car parking, this home is just steps from the GOstation, transit, highways, top-rated schools, restaurants, and shopping-an ideal home in a fantastic neighbourhood! DO NOT MISS THIS ONE! OPEN HOUSE SAT/SUN 2 to 4 (id:49269)
Royal LePage Signature Realty
8 Hilldale Road
Toronto (Rockcliffe-Smythe), Ontario
Detached bungalow with a separate entrance to a finished one-bedroom basement apartment priced well under a million. An unbeatable opportunity in today's market for homeowners or investors alike. It's perfect for extended family living or rental income potential. The main floor boasts a bright and spacious living room, a generous kitchen area, and two well-sized bedrooms. Surrounded by some newer built million-dollar-plus homes. offers laneway access to parking at rear. This property is steps from the upcoming Eglinton LRT line, with seamless TTC access, and close to Stockyards Village for shopping, dining, and entertainment. Nearby medical clinics, hospitals, and parks offer essential services and recreation, while families will appreciate walking-distance access to schools of all grades. Popular destinations like The Junction and High Park are just minutes away, and with convenient rear laneway parking and quick highway access, this home offers both comfort and convenience in one of Toronto's most sought-after communities. Don't miss this fantastic opportunity (id:49269)
Royal LePage Supreme Realty
100 Dells Crescent
Brampton (Fletcher's Meadow), Ontario
Welcome to 100 Dells Crescent, A Rare Offering Executive Living Meets Resort-Style Entertaining Positioned on an ultra-private 136 deep ravine lot, this meticulously upgraded 4-bedroom, 4.5-bath executive residence offers a rare blend of sophistication, functionality, and outdoor luxury all within a coveted Brampton enclave. Spanning 2,690 sq. ft., the home is anchored by a chef-inspired kitchen fully renovated in 2024, complete with expansive quartz surfaces and a Jenn Air Professional gas range a true culinary showpiece. The kitchen opens seamlessly to elegant living and dining spaces, flowing outdoors to a 34 x 14 entertainers deck overlooking the professionally landscaped yard, saltwater pool, and tranquil ravine. The finished walk-out basement enhances the homes versatility, ideal for an in-law suite or upscale entertaining space, with direct access to the pool and outdoor amenities. Recent capital upgrades include: New furnace & pool heater (2024)New AC (2020)New roof (2018)Pool and hardscaping completed (2021)Renovated primary ensuite (2024)Additional features: Gas BBQ hookup; Quiet, family-friendly crescent Walking distance to top-rated schools, parks, and nature trails Whether hosting large gatherings or enjoying private serenity, this property delivers an elevated lifestyle inside and out .An exceptional opportunity for discerning buyers seeking luxury, privacy, and prestige. Book your Appt to view this home today! Don't let your dream home slip away! (id:49269)
RE/MAX Realty One Inc.
Exp Realty












