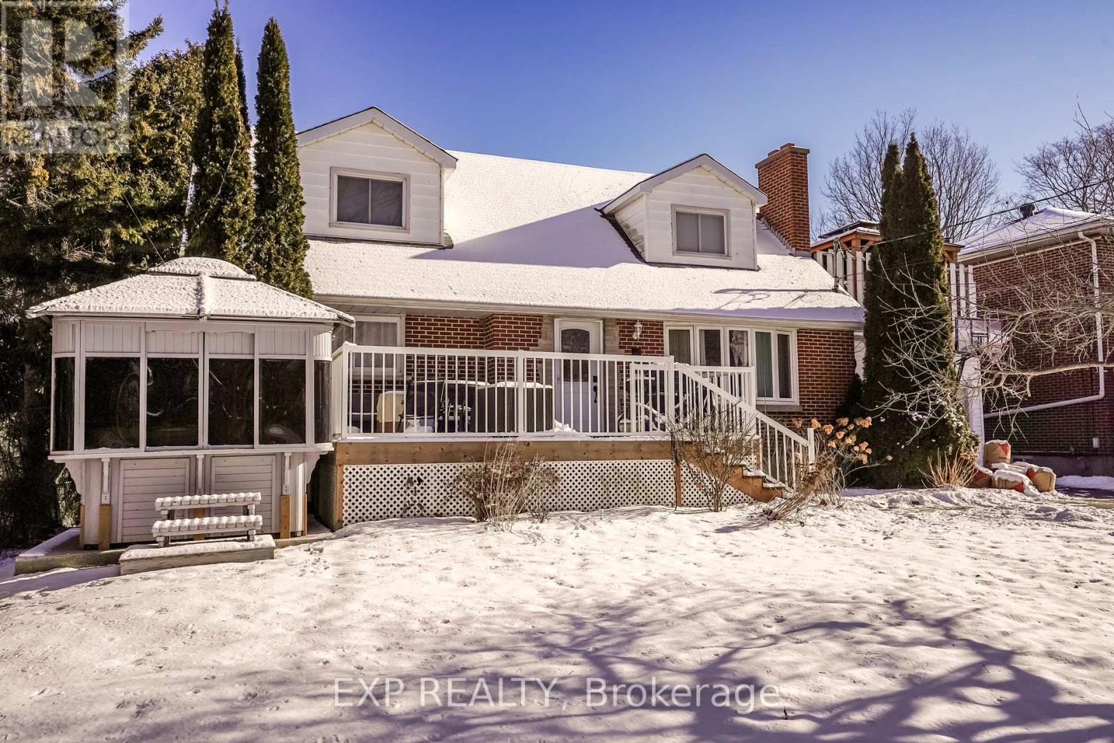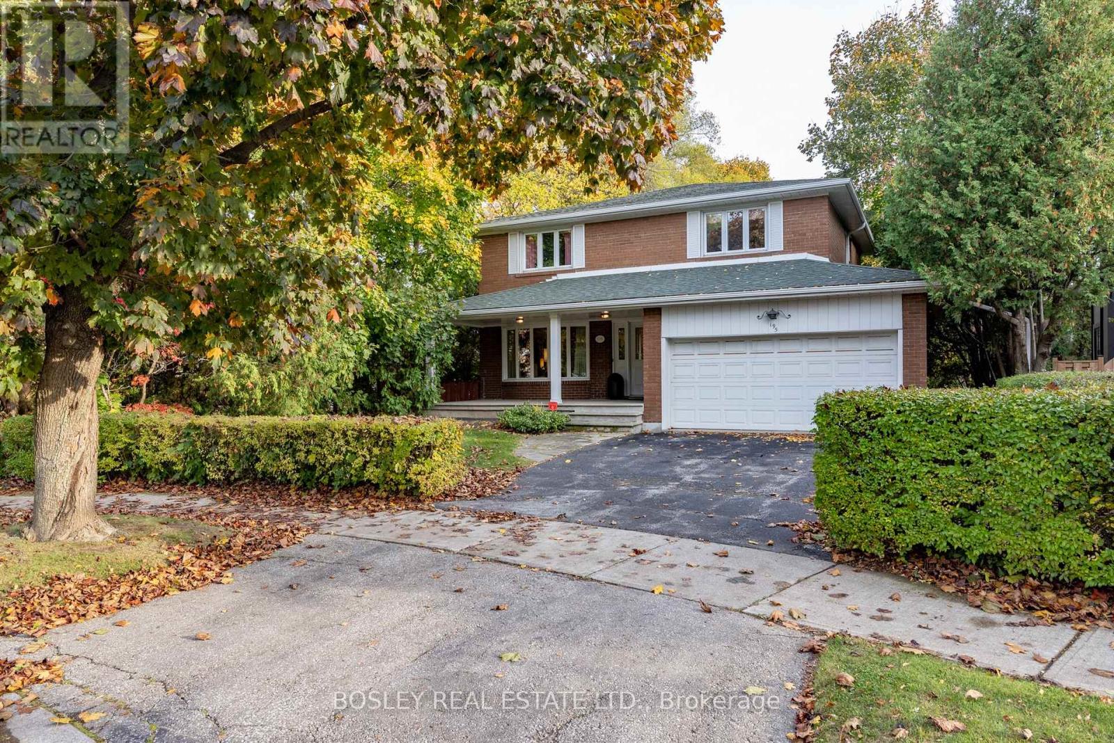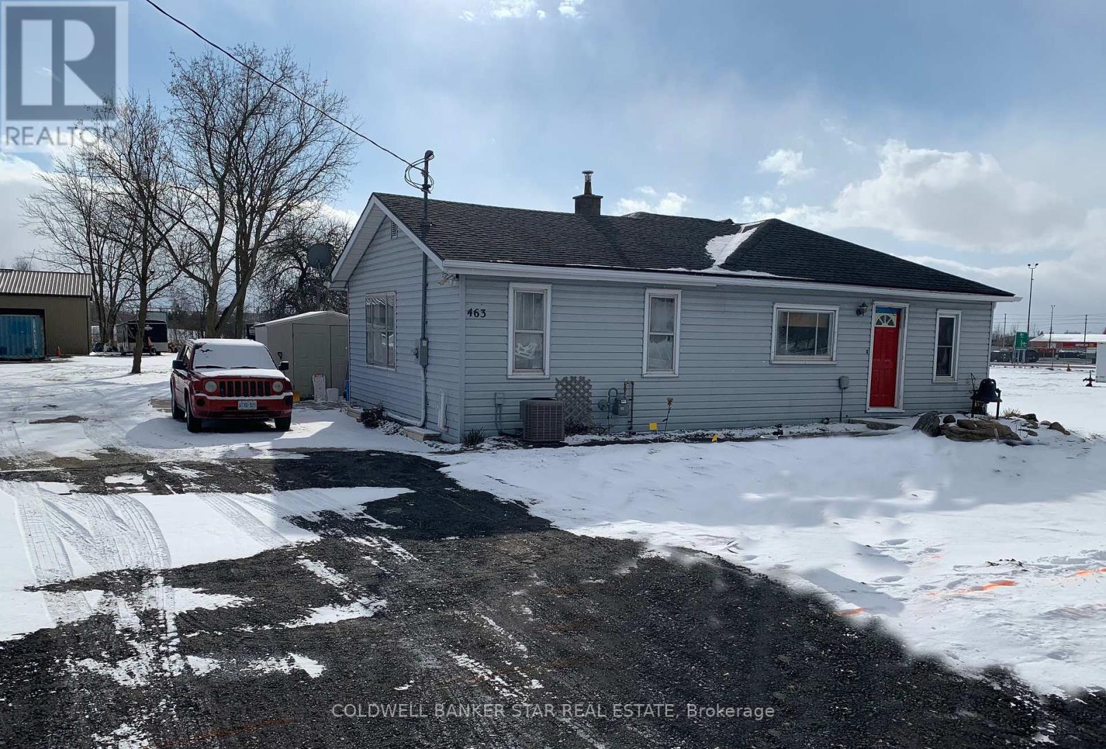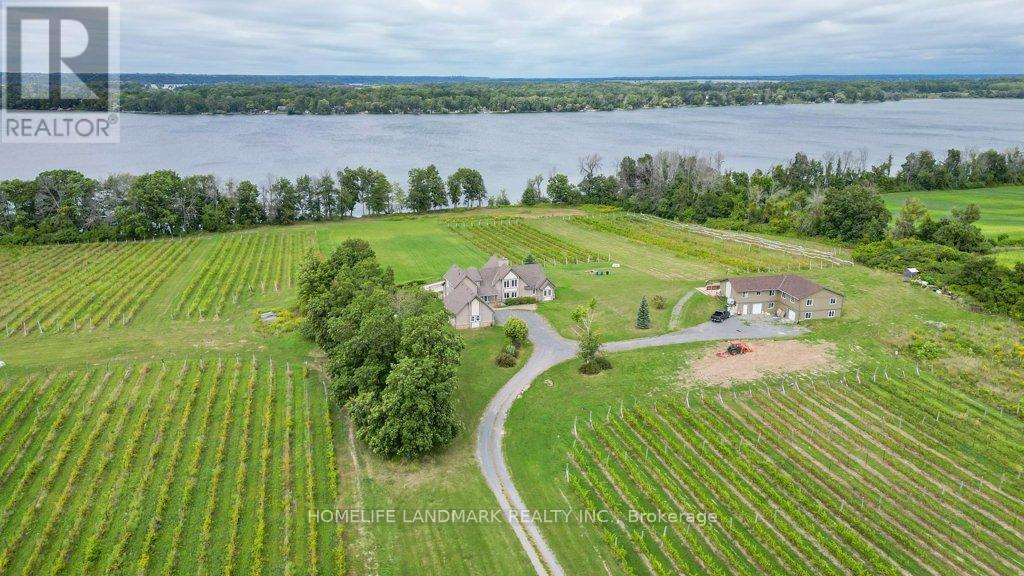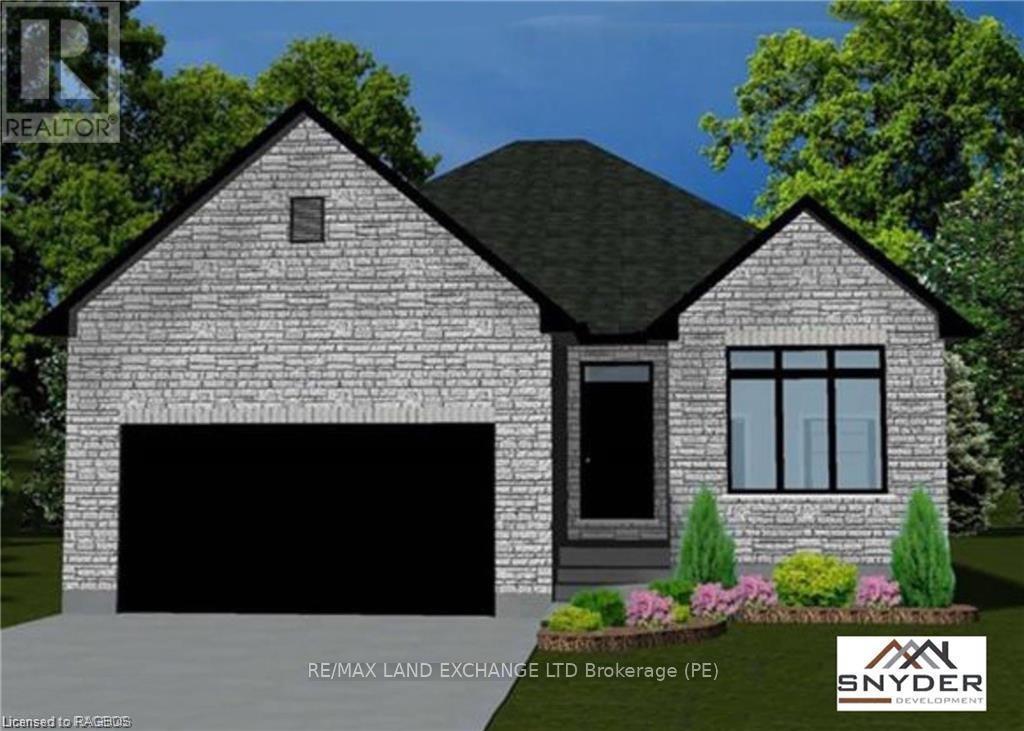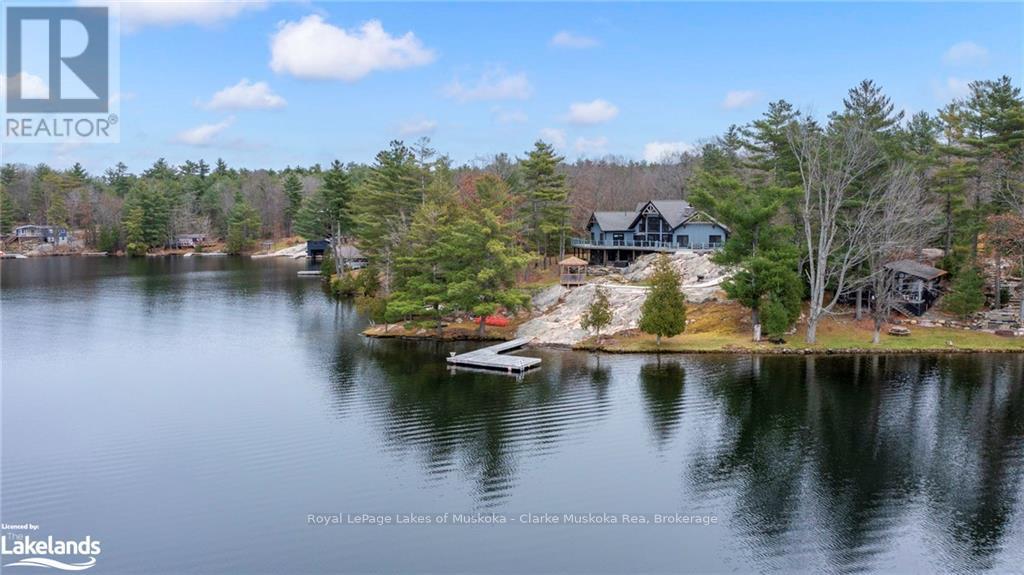76b Cardigan Street
Guelph, Ontario
This ground-floor condo in historic Stewart Mill offers a perfect blend of convenience, charm, and functionality, making it a standout choice. With condo fees lower than similar units, it’s a cost-effective option without compromising on comfort. The unit boasts a ground-floor location, eliminating the need for elevators, and its design makes it feel more like a townhouse than a traditional condo. A key highlight is the private patio with French doors, a rare find compared to typical balconies. The patio is enhanced by the presence of a beautiful blue spruce tree, providing natural privacy and a peaceful view. The spacious kitchen has stone counters, tile backsplash with built-in microwave and undercounter lighting. The washer and dryer were purchased Fall 2024. The bedroom's walk-in closet is large enough for a dresser. along with all your clothes. Out in the great room is another walk-in storage closet. Big enough to store luggage, off season stuff and sports equipment. You can keep yourself cozy with the Napoleon gas fireplace on cold days. Convenience is another hallmark of this condo. The assigned parking spot (7P) is just a short path away and directly in front of the unit, making daily comings and goings effortless. Inside, the high 14-foot ceilings give the home a bright and open feel, creating the impression of a larger space than the actual square footage suggests. The versatile loft adds significant appeal, offering flexible options to suit your lifestyle. It’s ideal for use as a home office, a cozy den, a creative studio, or even an extra bedroom for guests. This additional space enhances the unit’s functionality and ensures it can adapt to changing needs over time. The location is close to walking trails, downtown, shopping and train station for commuters. Its combination of low fees, thoughtful design, and convenient features ensures comfort, privacy, and practicality. A must see! The floor plans and 360 views are available. (id:49269)
RE/MAX Icon Realty
130 Tremaine Street
Cobourg, Ontario
A legal triplex just steps from Lake Ontario. Hear the gentle waves from the front door and enjoy stunning lake views from the upper unit. This property offers a unique blend of lifestyle and income potential, live in one unit and rent the other two for a rent-free lifestyle. Nestled on a quiet street, this spacious 67.81 x 202 ft lot features a huge backyard backing onto Cobourg Creek, with each unit offering its own outdoor space. The attached garage provides parking and storage with direct access to the main unit, and the ample driveway parking ensures convenience for all. Perfect for families or savvy investors, this multi-generational investment is situated in a prime location near downtown Cobourg's amenities. Dont miss this exceptional opportunity to own a legacy property! **** EXTRAS **** Many Of Cobourg Finest Amenities Are Just Minutes Away - Including Its Historic Downtown With Its Boutique Shops, Restaurants, And Entertainment; Cobourg Harbour And Cobourg Beach. (id:49269)
Exp Realty
195 Upper Canada Drive
Toronto (St. Andrew-Windfields), Ontario
This solid and well-maintained 4 bedroom home is tucked at the end of a quiet cul-de-sac in the highly coveted St Andrew's neighbourhood. The main floor welcomes you with a spacious and practical floor plan including a generous living room, dining room, overlooking the south facing backyard, eat in kitchen, mud and powder room. The second floor offers 4 large bedrooms, including the primary suite with 3 piece ensuite. The lower level offers excellent ceiling height and tons of natural light through large above grade windows in the rec room. Being south facing, the property is bathed in sunlight all day long! Being in excellent condition, you could move in, renovate or build new; this property offers the flexibility to grow with your family. **** EXTRAS **** double driveway and double car garage. very efficient floor plan with loads of storage! peaceful, family oriented neighbourhood, Renowned for it's top rated schools, sprawling parks and quick access to the highway and TTC. (id:49269)
Bosley Real Estate Ltd.
118 Highland Drive
Oro-Medonte (Horseshoe Valley), Ontario
Welcome to 118 Highland Drive, Oro-Medonte. Discover the charm and craftsmanship of this stunning log home in the heart of Horseshoe Valley. featured in t he movie The Christmas Chronicles starring Kurt Russell, this home radiates warmth and comfort, complemented by award-winning landscaping and a breathtaking 3-tier ponda tranquil highlight of the property.Step inside to a spacious foyer with natural stone flooring which leads into a cozy yet expansive living room with rich hardwood floors. This level also features a beautiful wet bar, a comfortable bedroom, and a 4-piece bathroom, ideal for entertaining or hosting guests.The open-concept main floor is designed for modern living. The kitchen dazzles with granite countertops, stainless steel appliances, and a breakfast bar, flowing effortlessly into the dining and living room. A walk-in pantry with a built-in freezer and second fridge provides exceptional storage, while a stylish powder room completes this level.The second floor offers two generously sized bedrooms, each with its own ensuite. The primary suite boasts a walkout to a private balcony overlooking the backyard and includes a convenient laundry area. A bright office space and soaring cathedral ceilings with wood beams enhance the airy ambiance of the home.The heated garage, complete with an entertainment room above, blends utility with style. Outdoor living is equally impressive, with multiple walkouts to covered porches, including a wrap-around porch and private balconiesperfect for soaking in the peaceful surroundings.A radiant heating system ensures consistent warmth and a clean, comfortable atmosphere throughout.Situated just one minute from Vetta Nordic Spa, five minutes from Horseshoe Valley Resort, and close to Craighurst amenities and major highways, this property offers a harmonious blend of natural beauty and unmatched convenience. (id:49269)
RE/MAX Hallmark Chay Realty
4 Willow Street Unit# 501
Waterloo, Ontario
Welcome to this meticulously maintained 2-bedroom, 2-bathroom corner unit condo at the prestigious Waterpark Place! Nestled in a serene, highly sought-after area of Waterloo, this bright and airy unit offers the perfect balance of comfort and convenience. Thoughtfully designed with easy living in mind, it features engineered hardwood floors throughout an open-concept living and dining area, and a spacious 3-piece ensuite bathroom – all ready for you to move in and enjoy. The generous primary suite offers a peaceful sanctuary, complete with 2 closets, while the second bedroom offers plenty of storage with its own walk-in closet. Both the primary bedroom and kitchen provide access to the private balcony, where you can relax and take in beautiful city views. All appliances throughout the condo have been thoroughly maintained and are in excellent condition, ensuring reliability and peace of mind for the new homeowners. Along with an isolated parking space, this unit comes with a generously sized storage locker, offering extra space for your belongings and enhancing the convenience of condo living. In addition to the comfort and style of this home, Waterpark Place offers an array of incredible amenities, including an indoor pool, party room, sauna, gym, billiard room and a private, beautifully landscaped garden with a gazebo – perfect for unwinding or enjoying quiet time outdoors. Plus, you’ll be just a short walk from the vibrant heart of uptown Waterloo, with restaurants, shops, and more right at your doorstep. This is a perfect opportunity for those seeking a tranquil, low-maintenance lifestyle in one of the city’s most desirable locations. Don’t miss the chance to make this exceptional property your new home! (id:49269)
Trilliumwest Real Estate Brokerage
7010 Donwel Drive
Ottawa, Ontario
OPEN HOUSE CANCELLED. Welcome to 7010 Donwel, where elegance & practicality blend seamlessly. Nestled on 1/2 acre, this impressive 2-storey custom built home has undergone significant renovations in the last 3 years. The open concept design with hardwood floors on both levels is flooded with natural light from every angle & features a spacious living room, formal dining room, convenient partial bathroom, laundry/mudroom with access to the double garage. The gourmet kitchen is the focal point featuring premium custom cabinetry, high-end GE Cafe appliances including a 6-burner gas range, a sprawling 9-foot island with seating, & walk-in pantry complete with an extra refrigerator. Adjoining the kitchen, patio doors lead to the deck with gazebo, hot tub & access to the fenced yard with firepit! Upstairs, the luxurious primary suite includes a stunning 5 piece ensuite, WIC, full bath & 2 secondary bedrooms, one with walk-in closet. The finished basement offers a family room, bar, den/office, garage entrance & cold storage. 24 hours irrevocable on all offers. (id:49269)
Keller Williams Integrity Realty
148 Heslop Road S
Milton (Old Milton), Ontario
Step through the unassuming red door and this entire house opens up. Find serenity now in this unexpected 3-bedroom, 2 full-bath home. Nestled in sought-after Olde Milton within walking distance to schools, a beloved neighborhood park, the Milton Fairgrounds [farmers market, anyone?], and a historic Main Street with an enviable coffee/cafe/bistro/pub culture. The tranquility of nature with the convenience of modern living. A dream retreat for families, couples, empty-nesters, and nature lovers alike. Highlights include an extensively renovated foodie kitchen outfitted with Frigidaire Pro Series appliances, a jaw-dropping Great Room, and a picturesque, secluded backyard that goes on and on and on. The soaring cathedral-ceilinged Great Room hosts gatherings big and small in all four seasons. Private oasis in full view. Summer nights come with a firepit & a calming pond. You provide the stories under stars & cafe lights. Embrace the showstopper that is Fall. Cozy up to the silent beauty of a snowfall. Say hello to Spring. The pear/apple trees are in bloom. Where else can you find a semi-detached for the price of a townhouse? This is your opportunity to own a rare gem. Are you going to miss it? Welcome home. **** EXTRAS **** Summer nights come w/a firepit & a calming pond. You provide the stories under stars & cafe lights. Embrace the showstopper that is fall. Cozy up to the silent beauty of a snowfall. Say hello to Spring! The Pear/Apple trees are in bloom! (id:49269)
Royal LePage Real Estate Services Ltd.
812 Carriage Way
Sarnia, Ontario
Welcome to 812 Carriage Way, Sarnia! This stunning 2+1 bedroom, 2-bathroom bungalow home is nestled in a desirable cul-de-sac in Heritage Park subdivision. Featuring cathedral ceilings, a cozy gas fireplace, and a luxurious jacuzzi tub on the main floor, this home exudes comfort. Enjoy the low-maintenance, fully fenced backyard with a handy shed and an attached garage for convenience. Perfect for relaxed living in a quiet neighborhood close to parks, walking trails and more. (id:49269)
Blue Coast Realty Ltd
33 Atira Avenue
Brampton (Fletcher's Meadow), Ontario
Immaculate !!! Detached On Quiet Clu-De-Sac Brick & Stone !!! Very Practical Lay-Out W/Sep Living And Family Room !!! Fully Upgraded Kitchen W/Granite And Backsplash !!! 4 Good Size Bed W/Lots Of Natural Light !!! Entrance From Garage !!! Pot Lights!!! Brand New Zebra Blinds !!! New Hardwood on Main Floor !!! Lots Of Drive-Way Parking !!! Pet & Smoke Free !!! Very Neat And Clean !!! Ready To Move !!! Finished Basement W/Rental Potential !!! Concrete on backyard and side way !!! No Side Walk (id:49269)
Homelife/miracle Realty Ltd
1670 Hall
Windsor, Ontario
Welcome to this charming 3 bedroom 2 bath home that has been tastefully updated to be the perfect starter home or rental unit. The main level features 2 bedrooms, an updated bathroom, living room, kitchen with new stainless steel appliances, and separate eating area. The recently finished basement offers an office, bedroom, another full bathroom, storage room, and laundry area. The backyard has a beautiful new deck(2023) as well as landscaping, and gate to allow for a secure parking area. Recent updates include: New main water line as well as plumbing system, basement water proofing, electrical panel, washer and dryer 2021, new basement windows with warranty. Don't miss out on this beautiful move in ready home! (id:49269)
Pinnacle Plus Realty Ltd.
1 Jarvis Street Unit# 1219
Hamilton, Ontario
Come check out this modern, 2 bedroom, 1 bathroom condo available for lease in downtown Hamilton, featuring an impressive Walk Score of 98/100! Built in 2023 and features stainless steel appliances, under-cabinet lighting, a spacious 63 sq. ft. balcony, and in-suite laundry. The lease includes an underground parking space & storage locker. Residents also enjoy access to premium building amenities, such as the state-of-the-art gym and a designated workspace off of the lobby—perfect for those seeking a change of scenery while working from home. Book a private viewing today! (id:49269)
RE/MAX Escarpment Realty Inc.
16 Bloomington Way
Chatham, Ontario
This exceptional property blends modern sophistication with cozy comfort.With 3+2 bedrooms and 3 full bathrooms, it’s designed to meet all your needs. The open-concept layout features a gourmet kitchen with sleek cabinetry, a spacious island for entertaining, and elegant finishes to inspire your inner chef. The living area boasts a stylish stone-accented fireplace, creating a warm, inviting atmosphere. The beautifully designed dining area is perfect for family meals or gatherings. A convenient grade entrance adds secondary access, ideal for multigenerational living or rental income. The fully finished basement includes 2 bedrooms, a full bathroom, and a stylish living space. Nestled in a serene setting, this home offers elegance and comfort for today’s lifestyle. Don’t miss out—call today to #LoveWhereYouLive! Oh and don't forget this home comes with a 7year Tarion Warranty. This soon to be move-in-ready gem won’t last long—call today to#LoveWhereYouLive! Model Homes may show upgrades (id:49269)
Nest Realty Inc.
463 South Edgeware Road
St. Thomas, Ontario
Have you been searching for a COMMERCIAL / INDUSTRIAL location to open your new business or expand your growing business? Then you need to have a look at this one of a kind property. Located in the heart of the St Thomas industrial area it has all of the amenities that your successful business needs. This 1.036 acre property is adjacent to the new Powerco - Volkswagen Battery Assembly facility, adjacent to the newly expanded Highbury Avenue and Highway 3 interchanges and minutes to London and Hwy 401 and Hwy 402 and adjacent to the newly announced OPP Station now being developed. This property is connected to municipal water and currently connected to a septic system but a municipal sewer connection is at the front property line. The 32' x 40' OPEN SPAN SHOP is connected to a 100A hydro service and an is setup for an in-floor radiant heating system (not yet connected to a heat source). As a bonus, there is also a 1400 sq ft 4 bedroom bungalow home that could easily be used as an office or rented for additional income. Property site lines allow for fabulous signage visibility to Highbury Avenue and Hwy 3. Once you see this property, you'll find that it's just what you've been looking for. Reference MLS X11932413 which defines the ability to use this property as a single family home. PERMITTED USE (a) adult entertainment (b) agriculture (c) animal clinic (d) auction (e) auto body shop (f) auto service business (g) auto trade (h) builders depot (i) bulk storage (j) business of leasing vehicles and equip (k) car rental (l) construction trade (m) industrial repair shop (n) machine shop (o) manufacturing (p) nonretail service commercial uses (q) pharmaceutical medical (r) private recreation facilities (s) railway (t) self storage (u) scientific and technology (v) transport trucking (w) warehousing (x) wholesale (y) uses accessory to the foregoing (id:49269)
Coldwell Banker Star Real Estate
10941 Loyalist Parkway
Greater Napanee, Ontario
This is one of kind water front property. A 53 acres winery within Ontario VQA appellation region, close to Picton and Kingston. It has over 1121ft water front on Carnachan Bay with many private views.The 3570 sft 5 bedroom custom home with remarkable view from its living room overlooking the bay and winery field. The 4181 sft winery operation faculty perfect for retailer and wine production. The varieties include Vidal, Riesling, Gewurztraminer, Chardonnay, Geisenheim,Frontenac Gris, Chambourcin, Baco Noir and Cab Franc. **** EXTRAS **** All appliances included. (id:49269)
Homelife Landmark Realty Inc.
6 Cristallina Drive
Thorold, Ontario
One-of-a-kind executive custom home with luxury finishes situated in Niagaras master-planned community of Rolling Meadows. Eye-catching curb appeal with beautiful stone and stucco exterior, glass-enclosed front porch, and landscaping. High-quality materials and workmanship are showcased upon entering the bright and welcoming foyer. Sleek modern kitchen has a large centre island with quartz waterfall countertops and built-in oversized fridge. Great room features a linear gas fireplace with mirrored surround. Display your favourite local wines in the stylish wine cellar beside the dining room. Contemporary staircase with glass railing to upper level. Primary bedroom has a walk-in closet, built-in storage, and 2-way gas fireplace. Spa-like 5-piece ensuite with soaker tub, walk-in tinted glass shower, and double vanity with quartz countertops. Three more bedrooms, a 5-pc main bath, and laundry room complete the upper level. Lower level is fully finished with recreation room with fireplace, state of the art exercise room, extra bedroom and full bath. Entertain to your hearts delight in the private rear yard oasis with in-ground pool and concrete patio. World-class amenities within a 15-minute drive include wineries, golf, dining, shopping, Niagara Falls attractions, and quaint villages of Jordan & Niagara-on-the-Lake. (id:49269)
Exp Realty
2248 County 12 Road
North Stormont, Ontario
Set on 1.06 acres of picturesque land, this beautiful family bungalow offers the perfect blend of comfort, style, and functionality just minutes from the friendly community of Crysler and a quick 40-minute drive to Ottawa! The newly updated interior, with vaulted ceilings and an open-concept design, creates a bright and welcoming space for family living. The heart of the home is the modern kitchen, featuring sleek cabinetry, stainless steel appliances, and an oversized peninsula perfect for family meals, homework sessions, and making memories together. The private primary bedroom is a peaceful retreat with a 4-piece ensuite, walk-in closet, and patio doors that open to a spacious deck overlooking the expansive back yard an ideal spot for your morning coffee or evening relaxation. Two additional bedrooms and a full bathroom on the opposite side of the home provide plenty of space for the kids. The lower level is full of possibilities! With a 4th bedroom or home office, a workshop, storage, and a large rec room with a built-in bar, its the perfect place for game nights, movie marathons, or even an in-law suite. Outside, your family will love the oversized deck for summer BBQs, the sprawling yard for kids to play, and the heated 2-car garage with direct access to the basement and main floor laundry/mudroom. This home is ready to welcome your family with open arms offering the space, comfort, and charm you've been searching for! (id:49269)
Exit Realty Matrix
15 James Avenue
Brantford, Ontario
Welcome to 15 James Avenue, a beautifully updated bungalow in Brantford's desirable Echo Place neighbourhood. This nearly 1000 sq/ft home offers 3+1 bedrooms. Main floor featuring fresh paint and new luxury vinyl plank flooring. The professionally renovated kitchen boasts quartz countertops and stainless steel appliances. One of the main floor bedrooms provides access to a spacious backyard. A side door entrance offers the potential for a separate basement entrance, which includes tall ceilings and a 4th bedroom. Situated on a mature, tree-lined street with easy access to the 403 and all amenities, this home is a must-see. (id:49269)
RE/MAX Escarpment Realty Inc.
107 Royal Palm Drive
Brampton (Heart Lake East), Ontario
Welcome to 107 Royal Palm Dr Located in the Prestigious Heart Lake Neighbourhood in Brampton! This 3 bed Sidesplit 5-level Detached Home is Located on a Quiet Child-Friendly Street and Boasts A Large 45x101 ft lot! Main Floor Features Living and Family Room With A Walk-out to the Rear Yard. Up The First Flight Of Stairs Is Your Eat-in Kitchen And Also A Formal Dining Area Perfect For Family Dinners And Entertaining Guests! Second Floor Features Large Primary Bedroom With a 2-pc Ensuite and Walk-in closet - Tons Of Room To Add In A Shower To The Existing Ensuite As Well! Second Floor Also Has Two Other Generous Sized Bedrooms And A 3Pc Bath. Lower Levels are Partially Finished And Currently Being Used A Rec Room - Perfect Space for Additional Bedrooms, Accessory Living Unit And/Or Home Office. Close To Public Transportation, Shopping, Recreational Facilities, And Walking Distance To Schools Of All Levels! (id:49269)
RE/MAX Realty Services Inc.
Lot 14 Trent River Road E
Trent Hills, Ontario
Investment Opportunity. Build a bungalow to sell, or create a country home environment for yourself. This semi-cleared one acre lot, 10 minutes from Havelock and 15 minutes to Campbellford, is the perfect spot to build a home. Turn off of County Road 45 at Trent Hills turning right to Trent River Road. Coming from the south on County Road 50, make a left on Trent River Road. This lot is located between County Road 45 and County Road 50 on Trent River Road just a half hour north of the 401. This one acre lot is situated on a quiet, municipal road, surrounded by woods and a small cluster of homes so your not isolated. With beautiful views of open land across road, a protected wooded area behind you and a public boat launch to the Trent Severn Way just down the street, this property has the makings of a forever after home for the empty nester or a fantastic investment opportunity for the single residential house builder. The immediate area has lots to offer, with many small towns, hospital and amenities within a short distance from your potential driveway. A General Store, school bus route, garbage pickup, highspeed internet available and many quality golf courses close by. Definitely something for everyone. **** EXTRAS **** A motivated seller is willing to hold a substantial first mortgage to assist buyers. See attached documents for details. (id:49269)
Our Neighbourhood Realty Inc.
1359 Broderick Street
Innisfil (Alcona), Ontario
Welcome To 1359 Broderick St Located In Innisfil's Most Desirable Neighborhood Pristine Built Home. This Beautiful Detached Home Approximately 2000 Sqft, Double Car Garage, No Sidewalk Features 4 bedrooms & 3 Bathrooms, Primary Bedroom With Oversized W/I Closet And 5pc Ensuite. Entire Home Freshly Painted, Granite Counter Tops, Stainless Steel Appliances and Spacious living space. Laundry Conveniently Located On The Second Floor. Close To Schools, Shopping, Beach, Highway 400. Perfect Home For First Time Buyers Or Investors. Is Truly Move-In Ready. Don't miss out on this incredible opportunity to make it yours! (id:49269)
RE/MAX Experts
Lot 15 Mclean Crescent
Saugeen Shores, Ontario
This stunning 1511 sq. ft. bungalow, expertly crafted by Snyder Development, offers a spacious and functional layout with 3 bedrooms and 2 full baths. The main floor features a bright open concept living area with 3 bedrooms, including a primary suite with luxurious ensuite complete with a double vanity and a modern glass + tile shower. Throughout the main floor, you’ll find beautiful hardwood and tile flooring; the kitchen and bathrooms on the main level all boast quartz countertops. The living room has been designed for comfort and style with the addition of a cozy gas fireplace. The home is finished with a double car garage, a covered rear porch, a concrete driveway and sod. Take advantage of this pre-construction opportunity to select your finishes and make this home your own! (id:49269)
RE/MAX Land Exchange Ltd Brokerage (Pe)
18 Macarthur Drive
Bracebridge (Monck (Bracebridge)), Ontario
Introducing an exquisite property that offers the perfect blend of luxury, convenience and tranquility. This remarkable property is equipped with modern features and amenities that ensure a comfortable and enjoyable living experience. This property offers four bedrooms, three bathrooms, recreation loft along with the upgraded kitchen features like quartz counter tops, stainless steel appliances, professional 6 burner gas stove with dual oven perfect for culinary enthusiasts. The focal point of the backyard is its beautifully landscaped Muskoka Stone fire pit with adjacent patio with convenient gas BBQ and gas fire table to provide warmth and ambiance for the perfect outdoor entertaining experience. Surrounding the outdoor entertainment area is 60 feet of lush greenspace, adding a touch of nature to your outdoor experience. (id:49269)
Chestnut Park Real Estate Ltd.
6762 33/34 Nottawasaga Side Road
Clearview, Ontario
Excellent location between Collingwood and Wasaga Beach!! Just under a 1/2 acre of vacant land fronting on 33/34 Nottawasaga Sideroad, East of County Road 124. Minutes to Nottawa, to Wasaga Beach and Collingwood. There are currently no permits available. (id:49269)
RE/MAX Four Seasons Realty Limited
3298 Seydel Lane Lane
Severn, Ontario
Located on the serene Gloucester Pool, this rare beauty is a stunning waterfront home. Featuring 4 bedrooms and 4 bathrooms, it boasts 337 feet of water frontage with western exposure and breathtaking sunset views. Set on over 2.5 acres of private land, the property includes a heated double garage with a loft guest suite above. Inside, you’ll find two stunning fireplaces (wood and propane), a stand-by generator, and an open-concept kitchen, living room, and dining area with vaulted ceilings, perfect for family living and entertaining. Enjoy 4-season living with a walkout to a spacious deck, gazebo, and hot tub. The finished basement offers additional living space, and the property ensures ultimate privacy for a truly tranquil retreat. (id:49269)
Royal LePage Lakes Of Muskoka - Clarke Muskoka Realty


