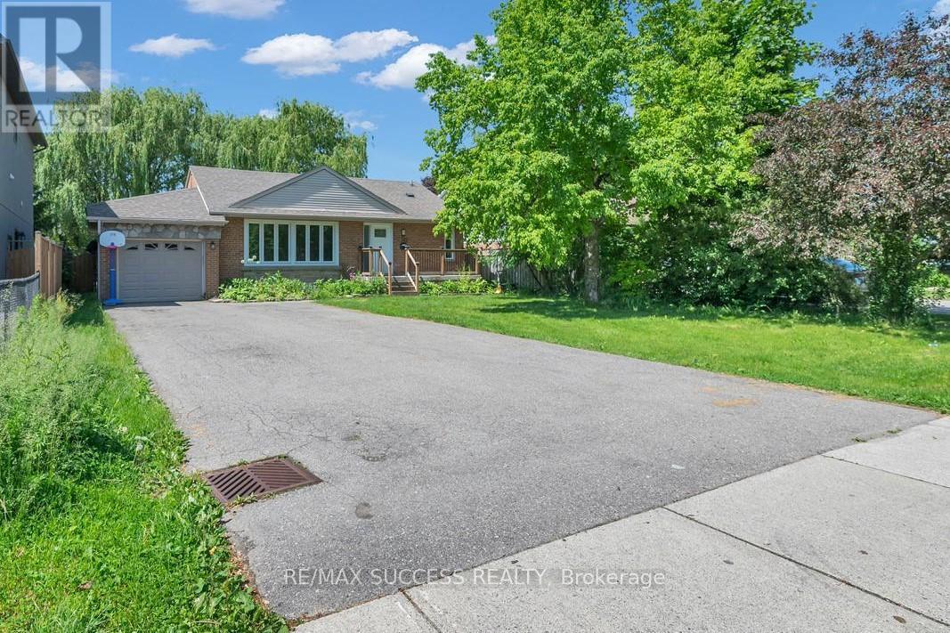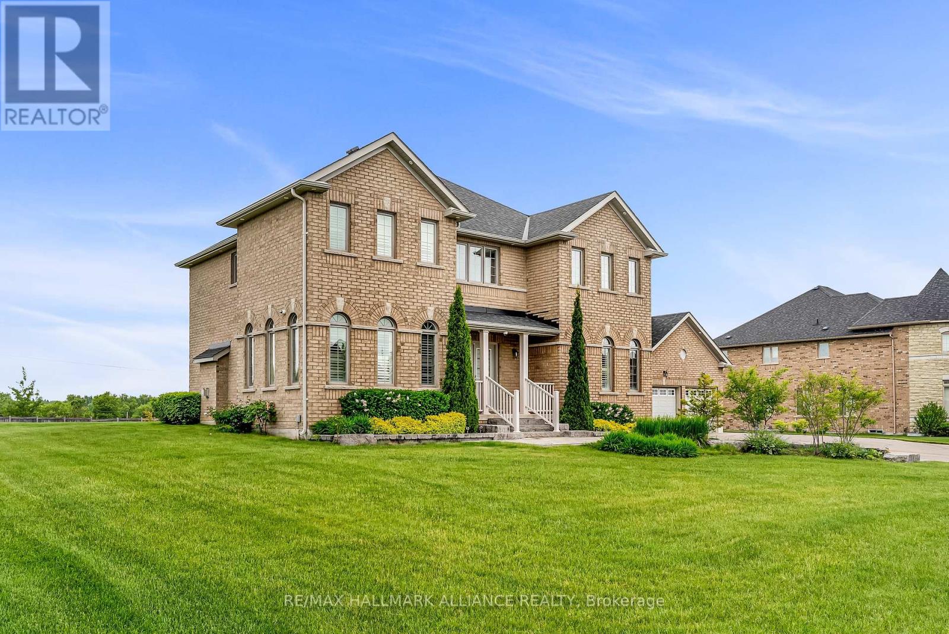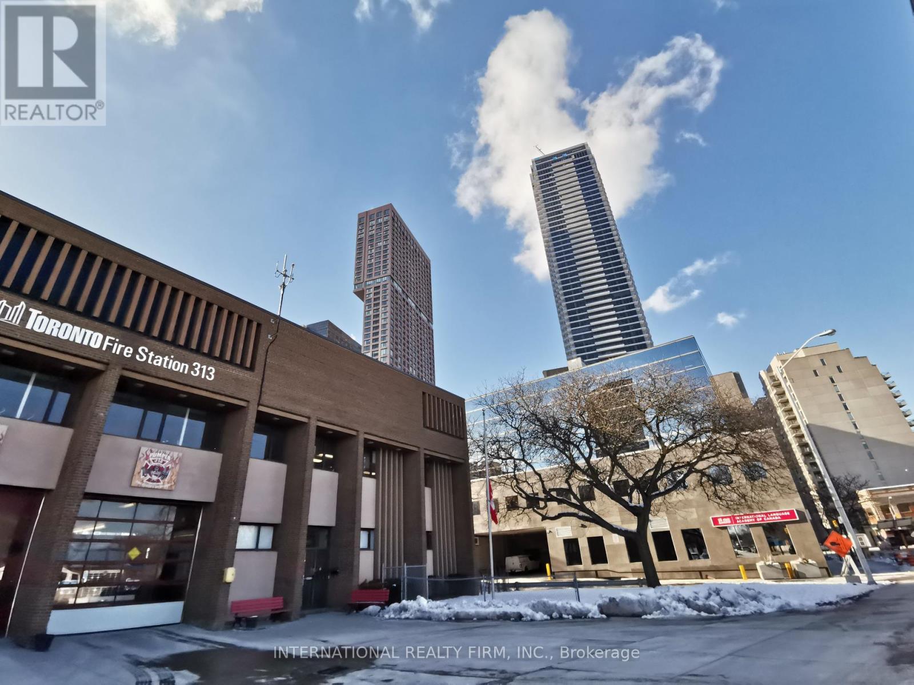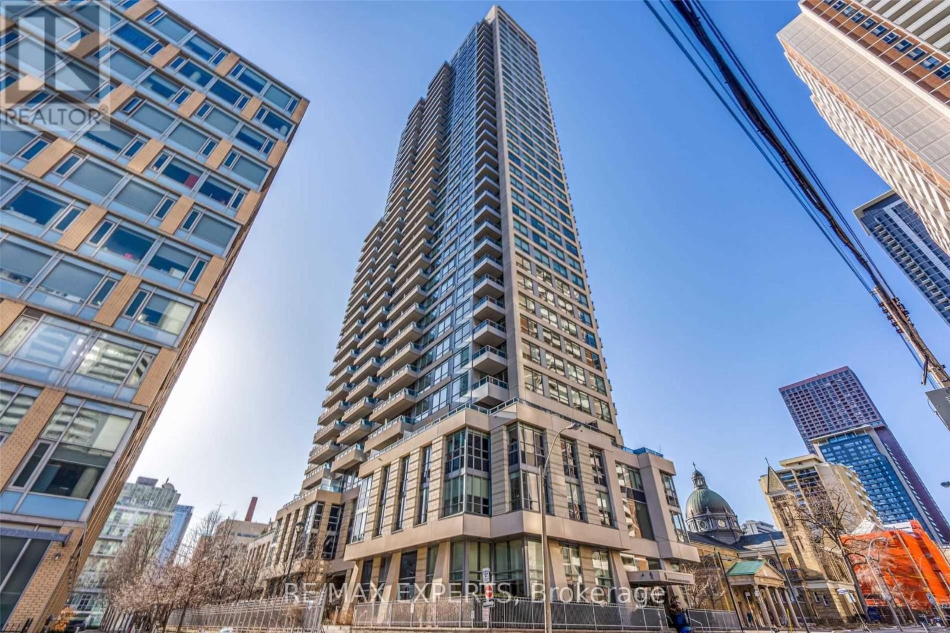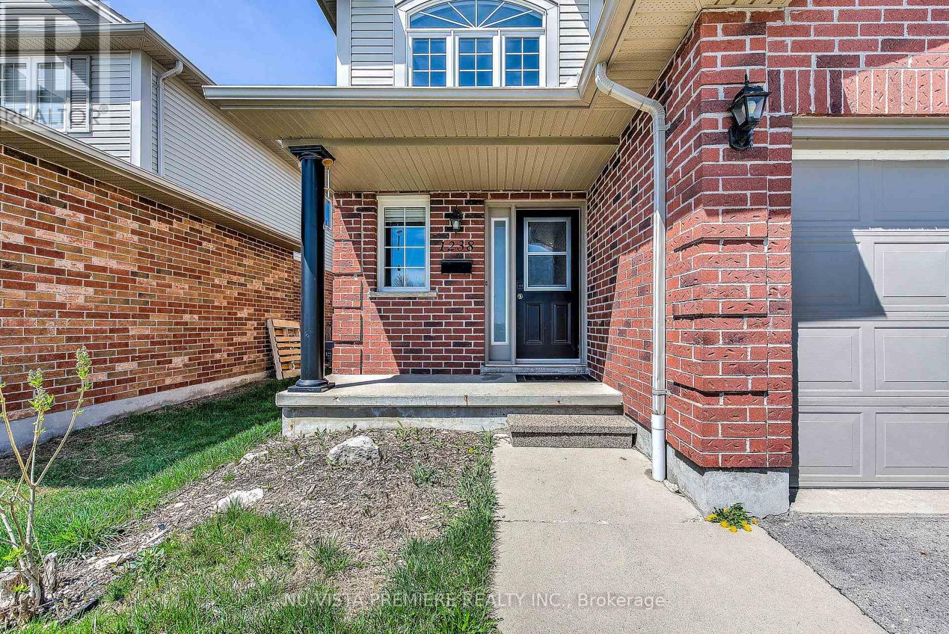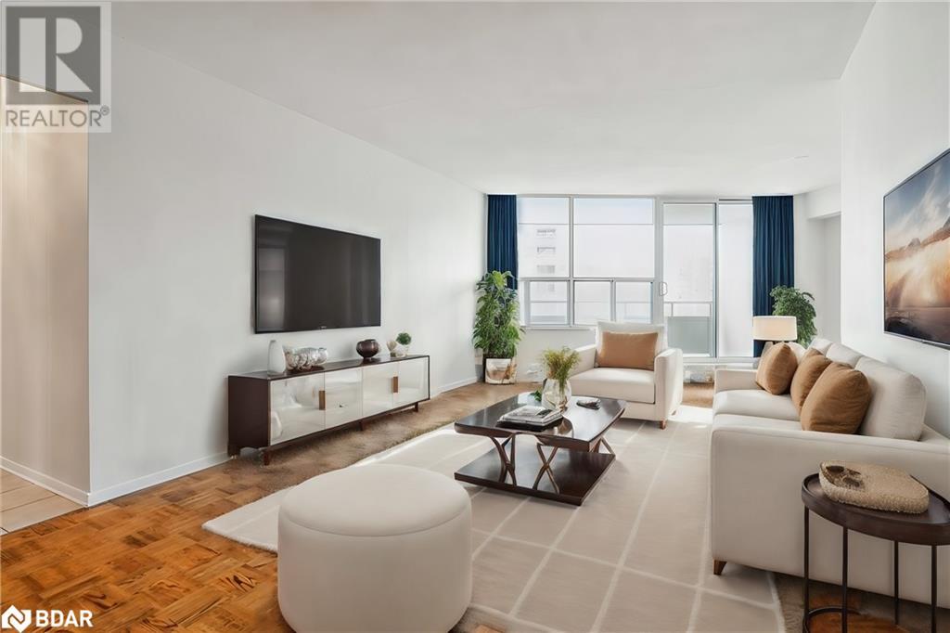378 Martin Street
Milton (Old Milton), Ontario
Discover this spacious, solid brick bungalow home with in-law suite potential, situated in a prime location! Featuring a massive rectangular lot and huge backyard, this well-maintained 3+1 bedroom, 3 bath home offers bright, open-concept living. The primary bedroom features a huge walk-in closet and Ensuite bathroom with a Jacuzzi tub. The fully finished basement, with a separate entrance, includes a gas fireplace and is perfect for extended family or rental income, presenting endless possibilities for investors or large families. Enjoy a private, fully fenced yard with mature trees, a firepit, and a shed. Ample parking available for 6+ vehicles. Walking Distance To Public And Catholic Schools, Churches, Parks, Mill Pond. **** EXTRAS **** Roof 2020, Furnace 2015, AC 2015, Owned Water Softener 2020, Owned Water Tank 2020, Sum Pump 2019, Front Door 2020, Big Window 2017, Decks 2020, as is trampoline And Much More. (id:49269)
RE/MAX Success Realty
5639 Raleigh Street
Mississauga (Churchill Meadows), Ontario
Warm and Cozy well maintained semi detached in Mississauga's sought out Churchill-Meadows Community. This house is thoughtfully laid out to maximize comfort and space, close proximity to amenities. Professionally finished basement with a nanny/in-law suite Sep. entrance possibility from side and becomes income generating property. Brand New Furnace & Appliances/ Guest washroom done in 2024. **** EXTRAS **** Buyer and Buyer's agent to verify all information and measurements. Allow 4hr of notice for the showing (id:49269)
Homelife/miracle Realty Ltd
#92 - 180 Mississauga Valley Boulevard
Mississauga (Mississauga Valleys), Ontario
Spacious and well-maintained 3-bedroom multi-level townhouse in an excellent location with a garage and driveway. Enjoy a fully fenced yard perfect for relaxation or entertaining. Walking distance to GO Transit, bus stops, the upcoming LRT, grocery stores, schools, parks, and doctor offices. Close to Square One Mall and Trillium Hospital with easy access to highways. **** EXTRAS **** S/S Fridge, Stove, Washer, Dryer, Window Covering, All Electric Light Fixtures (id:49269)
Advisors Realty
59 Frederick Pearson Street
East Gwillimbury (Queensville), Ontario
Welcome to one of Queensville's Most Prestigious Enclaves! Gorgeous and Pristine Inside & Out! Stunning Lakeview Built 4 Bdrms Detached In The Highly Desirable Queensville Community! South Exposure Premium Lot W/49Ft Width At the Rear! High Efficient Home! $$$ Upgrades Over 200k Spent! Rewards Floor Plan In Builder Apx. 3325 Sq Ft! ELEV.""C"" Offers Modern Exterior + Extra&Large Windows! Bright and Warm! Hardwood Floor Through-Out 1st Flr & 2nd Flr! 9Ft Ceilings! Mouding Ceiling in Kitchen, Dining, Living and Office Rm! Top Grade Porcelain Flr In Foyer and Breakfast Area! Custom Kitchen with Quartz Counters, Island, Pot Lights, B/I Appliances, Gas Stove, & Generously Upgraded Pantry Cabinets For Additional Storage! Waffle Ceilings In Family Rm W/Gas Fireplace and Overlook Backyard! Luxury Sized 4 Bedrooms W/3 Bathrms On 2nd Flr! Beautiful Spa-like Master Rm W/5pc Ensuite, Frameless Glass Shower, Soaker Tub, & Double Sinks, and Very Unique Huge Sized Walk-In Closet W/Customized Organizer! Garage Access From Large Size Mudroom! Built-In Bench and Closet! Professional Interlock Patio On Front and Backyard! Beautiful and Pro Landscaping W/All Season-Round Blooming! Maintenance Free Fence! Large Windows In Full Basement! Walk To Park and Conservation Area! New Health and Active Living Plaza, Library and Community Centre Complex Coming 2025! Close To Hwy 404, Costco, Walmart, & Upper Canada Mall! MTO Has Retained AECOM Canada To Undertake The Preliminary Project ""Bradford Bypass"" Will Connecting HWY400-HWY404! It Just A Minute Away! **** EXTRAS **** S/S Fridge, Gas Stove, B/I Dishwasher, S/S Range hood, B/I Microwave and Stove, Washer & Dryer, AC, Water Softener & Purifier (Owned), All Elf's, All Window Coverings, Interlock Patios On Front and Backyard! (id:49269)
Aimhome Realty Inc.
5 Reign Lane
Markham (Cedarwood), Ontario
One Of A Kind Castle Rock Executive 4+2 Bedroom Backsplit Located On One Of Markham. Most Prestigious Street. From The Moment You Step Inside, You'll Be Greeted By A Grand Entrance That Sets The Tone For This Beautifully Renovated Home!! Upgraded Kitchen With Quartz Counter Top. Hardwood Floor Through-Out, Side Entrance To Basement For Potential Rental Income, Double Door Entry. Fully Fenced Yard. Finished Bsmt W/Kitchen, WRM, & Separate Entrance. Minutes To 407, Costco, Home Depot, Canadian Tire, Super Market. Don't Miss Out On The Opportunity To Make This Home Your. Close To Both Primary And Secondary Schools. This Home Is Ideal For Families Looking To Live In A Top-Rated School District. (id:49269)
Homelife/future Realty Inc.
43 Buckhorn Avenue
Richmond Hill (Westbrook), Ontario
Outstanding four bedroom approx 2,314sf located in the highly sought-after Westbrook Community. This home features a bright and spacious combined living and dining area with hardwood floors. Family-sized eat-in kitchen with stainless steel appliances. Breakfast area walks-out to a multi-tiered wood deck overlooking a beautifully landscaped backyard. Cozy family room boasts a gas fireplace. Four very large bedrooms with ample closet space each with custom closet organizers. The primary bedroom features a large walk-in closet and a 4 pc ensuite complete with a stand alone shower and soaker tub. No sidewalk on the driveway so iy is easy to park 4 cars on driveway. Top ranked schools within walking distance: St. Theresa of Lisieux CHS, Richmond Hill HS, Trillium Woods PS, Father Henry Elementary and Silver Pines PS. Close to parks, forest trails, shopping, and public transit. This home is an absolute gem! **** EXTRAS **** Furnace and AC (2020) (id:49269)
Homecomfort Realty Inc.
7 Stonesthrow Crescent
Uxbridge, Ontario
Welcome to this Stunning Estate home built by First View Homes! With almost a One Acre lot, this property is 131 ft by 291 ft with 3237 Square footage. High ceilings throughout the house, 3 Car garage and an enormous driveway to hold 14 cars. In addition to granite countertops in kitchenand washrooms, Custom kitchen backsplash was done and pot lights installed everywhere. With landscaping, interlocking and security upgrades, owners havespent a lot on upgrades with pride of ownership. Elementary Public school 4 minsaway and High school 12 mins away. Please see attached list for a detailbreakdown of upgrades added. **** EXTRAS **** STAINLESS STEEL FRIDGE AND GAS STOVE, BUILT IN DISHWASHER, HOOD FAN, WASHER & DRYER,CALIFORNIA SHUTTERS, ALL EXISITING LIGHT FIXTURES (id:49269)
RE/MAX Hallmark Alliance Realty
Lower - 33 Netherway Crescent
Ajax (Northwest Ajax), Ontario
Well laid out basement apartment with plenty of room, this one boasts new luxury flooring, upgraded bathroom and freshened paint. Two spacious bedrooms, additional living space and kitchen makes this one perfect for a single person, professional couple or small family. Private walk-down entrance with no rear neighbours with secure patio doors providing plenty of natural light, shared use of private patio and steps to park. Close to several schools, recreation, shopping/grocery, public transit and easy freeway access to 401/407. **** EXTRAS **** Basement Apartment registered with the Town of Ajax. (id:49269)
RE/MAX Crossroads Realty Inc.
80 Wye Valley Road
Toronto (Dorset Park), Ontario
Spacious Sun-Filled 3 Bedroom Bungalow on Main Level, 4 Piece Bath, Updated Hardwood Floor Throughout the house, Granite Countertop, AAA Tenant, Need To Maintain Lawn, Driveway 2 Cars, separate laundry, No Pets, Non Smokers. Walking distance To Great Schools, TTC, Groceries, Cafes, Restaurants, Shopping, Parks and Trails. Tenant responsible for snow removal. Tenant Shares 60% of All Utilities. **** EXTRAS **** Fridge, Stove, Washer, Dryer. $100 Key Deposit. $200 Utilities Deposit. No Pets, Non Smoker (id:49269)
Homelife Galaxy Real Estate Ltd.
401 - 318 Richmond Street W
Toronto (Waterfront Communities), Ontario
Live In The Heart Of Entertainment District! Spacious 2 Bed + 2 Bath Unit. Open-Concept Living Space. Located Next To Some of Toronto's Best Restaurants, Bars, Shopping, Entertainment & More. TTC Access Within Short Walking Distance - Perfect For Commuters! Enjoy Tons of Building Amenities Including 24 Hr Concierge, Bike Parking, Gym, Yoga & Pilates Studio & So Much More! (id:49269)
Union Capital Realty
489 King Street E
Toronto (Moss Park), Ontario
Step into a slice of Victorian charm with this stunning rowhouse boasting four floors of character and functionality. Hardwood flooring graces each level, accentuating the vintage fireplace that adds warmth and elegance to the space. Nestled at the rear is a private lot offering coveted parking space for two vehicles. On the second floor, a full kitchen awaits, ready to accommodate culinary endeavors or cater to the needs of a bustling workplace. Skylights grace the top floor, flooding the space with natural light and enhancing the ambiance. With three washrooms distributed throughout, The property offers ample room for creativity, featuring 2344 square feet of space, with an additional 537 square feet in the finished basement. This layout provides flexibility for up to 8-10 workspaces, Experience the perfect blend of historic charm and contemporary convenience in this meticulously maintained Victorian rowhouse. Nestled between Gusto 501 and Terroni Sud Forno. (id:49269)
Right At Home Realty
4103 - 395 Bloor Street E
Toronto (North St. James Town), Ontario
Rosedale On Bloor Condo; 2 Bdrm, 2 Bath; Floor-To-Ceiling Windows Stunning Vistas of City's Iconic Skyline, Providing A Daily Visual Feast of Sparkling Lights; Open-Concept Layout Seamlessly Integrates Living, Dining & Kitchen Areas, Creating A Perfect Space For Relaxing; Located In The Heart of The City, Steps to Subway/StreetCar, Offers Unparalleled Access to Premier Dining, Shopping And Cultural attractions, making it the perfect home for those who crave the excitement of urban living (id:49269)
International Realty Firm
309 - 28 Avondale Avenue
Toronto (Willowdale East), Ontario
**Furnished Move-In Ready**, One Of The Newest Luxury Condo At Prime Yonge/Sheppard Location, Next To Subway & Ttc. 2 Bedrooms 2 Baths Bright & Spacious Corner Unit In A Midrise Boutique Bldg. Flr To Ceiling Windows W/ Unobstructed Views. 9' Ceilings, Functional Open Concept Layout, Modern Designer Kitchen With Quartz Counter Build -In Appliances, And High End Finish. Security Camera In Front Of The Oversized Parking Spot. One Locker Included. Desirable Neighborhood, Steps To Parks, Schools, Shopping, Hwy 401, Subway, Restaurants & Much Much More. **** EXTRAS **** All existing Furnitures, Fridge, Cooktop, SS Oven, Microwave, Smart Control Glass Panel Dishwasher(2022); Smart Control Washer(2022), Dryer, All Existing ELF, Window Coverings, Oversize Parking & Large Locker. (id:49269)
Nu Stream Realty (Toronto) Inc.
2004 - 500 Sherbourne Street
Toronto (North St. James Town), Ontario
Welcome to 500 Sherbourne St, a Sophisticated 2-Bedroom, 2-Bathroom Unit with 1 Parking Spot. This Open-Concept Floor Plan Features a Spacious Living and Dining Room, Perfect for Entertaining. The Modern Kitchen Boasts Sleek Granite Countertops, While Soaring 9-Foot Ceilings Enhance the Sense of Space. South-Facing Windows Provide Unobstructed Views of the City Skyline, Filling the Unit with Natural Light. Enjoy your Morning Coffee on the Private Balcony, a Serene Spot to Start your Day. The Generously Sized Bedrooms, with Cozy Carpeted Floors, Offer Comfort and Privacy. With It's Elegant Design and Stunning Views, This Unit Offers the Perfect Urban Living Experience. Moreover, Enjoy Top-Tier Amenities Including a Gym, Rooftop Patio with BBQs, 24/7 Concierge, Lounge, Billiards and Game Room, Theatre, Party Room and More. A Business Centre Supports Work Needs, While Guest Suites Offer Comfort for Visitors. This prime location offers incredible convenience with walking distance to Sherbourne and Wellesley subway stations, Freshco, Shoppers Drug Mart, and local shops, restaurants, schools, and a community centre. **** EXTRAS **** Close to Yorkville, U of T, Ryerson, George Brown, and the DVP. Key landmarks include Yonge-Bloor (1.3km), Eaton Centre (2.2km), and the Distillery District (2.8km). (id:49269)
RE/MAX Experts
1238 Darnley Boulevard
London, Ontario
Great Location Near Hwy 401, Across From The Park, Splash Pad, And Bus Stop. This Two-Story Home Is Nestled In The Heart Of The Summerside, With 4 Bedrooms, And 4 Bathrooms. Enter The Grand Foyer Which Leads To An Open concept dining Room/ Kitchen/ Living Room. Upstairs Features A Grand Primary Bedroom With An Ensuite And Walk-In Closet. A Family Bathroom And 2 Generous Bedrooms Are Located On That Same Floor. Enjoy Barbequing All Summer Long On Your Private Patio In Your Fully Fenced Rear Yard . Family Friendly Neighborhood With Easy Access To Schools, Restaurants, Shopping Center, Costco, All Major Banks, Universities, Highway, Soccer Fields, And Splash Pad. This Home Is Also Within Walking Distance To The School. (id:49269)
Nu-Vista Premiere Realty Inc.
2963 Windstar Avenue
Chelmsford, Ontario
You've made it to 2963 Windstar! This fantastic model built by SLV Homes was built for a family. The quality of finishes and custom designs are second to none and can only be appreciated to its potential in person. Walking in you immediately glance at the spacious entrance with coat closet and powder room. Moving along to your very open living space! The kitchen has many upgrades including high end appliances, granite countertops throughout, very large pantry and added bar/coffee area. The great room comes equipped with a beautifully finished gas fireplace. Patio doors lead to a 24*14 deck area. This home offers an oversized master bedroom with a 4 piece washroom and large walk in closet along with 3 extra bedrooms on the same level alongside another full bathroom. This floor also has a laundry room. Downstairs offers a very open and large rec room area, which could accommodate a 5th bedroom if needed. The lower level has a 3rd washroom and has a walkout to the extra deep back yard for all the family activities! Other features include a heated and insulated garage with shelving, upgraded Aria Floor vents throughout, home equipped with ""Alarm.com"" which controls door locks and the security system, video doorbell, furnace climate control thermostat. There's so much to mention. Come have a look for yourself! (id:49269)
RE/MAX Crown Realty (1989) Inc.
Exp Realty
10 Broddy Avenue
Brantford, Ontario
Welcome to this Executive Losani built Detached House and make it your home! Better than new, East exposure with tons of light and warmth. The house feels spacious and bright with Open Concept, 9-foot ceiling Main Floor, Gleaning Engineered Hrdwd, LED Spot Lights, High-end S/S Appliances, Frond Load Washer and Dryer, Central Vac, Garage Door Opener with Remote control. (id:49269)
Right At Home Realty
85 Theme Park Drive Unit# 154
Wasaga Beach, Ontario
Beautifully maintained and priced to sell. Sellers are extremely motivated due to relocation. 2024 Seasonal Site Fees Included! Experience the perfect seasonal retreat at the popular Countrylife Resort, available for seven months from April 26th to November 17th. This 40x12ft Huron Ridge Resort unit features a 40 ft hard roof and over 400 sq/ft of private deck space, situated on a centrally located lot that offers plenty of privacy and parking. Just a short walk from the beach, this cottage boasts two spacious bedrooms, providing ample room for family and friends. The exterior is low maintenance, and the unit comes fully furnished with central A/C, ready for immediate enjoyment. The resort offers a variety of amenities, including pools, a splash pad, a clubhouse, a tennis court, playgrounds, and mini golf, all within a gated community with security. This unit has been meticulously maintained and is a pleasure to show. 2024 Seasonal site fees are included in the purchase price. Don't miss this opportunity to make lasting summer memories at your new home away from home. (id:49269)
RE/MAX By The Bay Brokerage
15 Vicora Linkway Unit# 1210
Toronto, Ontario
Welcome to this bright and spacious family sized condo in the city. This home features 3 bed 2 bath with large balcony. Well maintained and freshly painted. Generous sized eat-in kitchen with walk-in pantry. Plenty of counter top space and cabinetry. Hardwood flooring throughout. Primary bedroom with 2 pc ensuite and large walk-in closet. Lots of storage with two hallway closets. Formal dining with walkout to a large balcony. Sit back, relax and enjoy Fantastic open city views. Maintenance fees include all utilities + Cable. Fantastic Neighborhood. Close to all amenities. Schools, Parks, Rec. Center, Malls, Shops and Trails. Public Transit. Quick access to highways, DVP/401. Minutes from New Crosstown LRT and Ontario Line. Well maintained building. Amenities: Gym. Indoor pool. Sauna. Rec Room. Security. Visitor Parking. Laundry. 1 parking and 1 locker. (id:49269)
RE/MAX West Realty Inc.
356 Brennan Harbour Road
Spanish, Ontario
Tree Hugger's Paradise. An Architecturally Designed Eco-Friendly, Completely Off-The-Grid Home Sits On Just Over 19 Acres W/ 395' Of Shoreline (Spanish River - On The North Channel, Lake Huron. Lot Severance Allowed. World Renown For Boaters & Freshwater Fishing (Best Pickerel). 5 Levels With 2 Bedrooms Can Easily Sleep 10 Ppl. Open Concept With A Lofty Feel. Very Private Property For A Beautiful Getaway Or Primary Home! Must Be Seen To Be Appreciated Fully!! **** EXTRAS **** New - S/S Fridge, Well Water Pump, Water Compressor, Solar Energy & Top-Of-The-Line Hot Water Thermal Solar System. Washer/Dryer, Gas Stove, Mostly Furnished - Linens, Cookware, Cutlery. Wood Splitter, Kajak, Canoe, Huge Deck, Wood Splitter (id:49269)
Sutton Group Realty Systems Inc.
20219 Youngs Road S
Wainfleet, Ontario
Welcome to 20219 Youngs Rd S, Wainfleet a sprawling 3-bedroom, 2.5-bathroom bungalow situated on a1.37-acre lot enclosed by elegant black metal fencing. A rolling gate and long driveway lead to an attached double-car garage with concrete floor and further on to an additional 30' x 32' insulated & heated workshop at the back perfect for hobbyists or running your business. Step inside the home to an open-concept main floor with soaring, 12' vaulted ceilings and rich hardwood floors. The living room features a cozy gas fireplace and large windows overlooking the serene backyard. The kitchen with custom, maple cabinetry has a centre island, stainless steel appliances, granite countertops, and a separate pantry. Enjoy meals in the adjacent dining area or step out onto the expansive covered deck. The main floor also includes a versatile office or formal dining room. The large primary bedroom has large, east-facing windows, walk-in closet, and a private ensuite bath. A second bedroom and full bath on the opposite side of the home provide added privacy, while a third bedroom is situated above the garage. Convenient main floor laundry completes the layout. The fully finished basement features a games room complete with a pool table, a large rec room with electric fireplace, a 4th bedroom, a sauna, a powder room, and ample storage. Double doors lead to the backyard, with a 300sq. ft. deck extending across the back of the home, a patio and a charming stone fire-pit, surrounded by raised garden beds. Tucked off Highway 3 - just outside of Port Colborne - this home offers peace & quiet with close proximity to local businesses, schools, amenities & the lake. Don't miss your chance to make this beautiful retreat your own **** EXTRAS **** Sauna, Water Heater Owned, Work Bench, Workshop (id:49269)
RE/MAX Niagara Realty Ltd.
201 Wells Avenue
Fort Erie, Ontario
Welcome to 201 Wells Avenue, Fort Erie! This under-construction linked-detached home features 4 bedrooms and 2.5 bathrooms. With 9-foot ceilings on the main level, hardwood flooring on both the main floor and 2nd floor hallway, this home provides a perfect blend of style and functionality. The property offers a double door entry, a single car garage, and oak stairs leading to the upper levels. Enjoy your morning coffee on the balcony while soaking in the surrounding views. Explore the potential of the unfinished basement, offering ample space for customization to suit your needs. With plenty of natural light, this home creates a bright and welcoming atmosphere. Conveniently located close to all amenities, this property ensures both comfort and accessibility. (Please note that property taxes for this home have not yet been assessed.) (id:49269)
Real Estate Hut Realty Inc.
19 Mia Drive W
Hamilton (Ryckmans), Ontario
Brand New Never Lived In 2 Storey Freehold Town House, Open Concept Main Floor Offers 9' Ceiling, Hardwood Floor and hardwood stairs, Great Room, Eat In Kitchen. 3 Good Size Bedroom On 2nd Floor, Primary Bedroom With Walk In Closet And Ensuite. Quick Access To The Lincoln Alexander Parkway And Highway Access. A Must See Home. Hurry! Won't Last Long!! (id:49269)
Right At Home Realty
4007 - 1926 Lake Shore Boulevard W
Toronto (High Park-Swansea), Ontario
An impressive luxury waterfront condominium residence located in Toronto's Swansea Village with stunning naturalsettings. One plus 1 bedroom, two baths and expansive south balcony views of scenic vistas. This unit features designerfinishes, showcasing high-quality craftsmanship and attention to detail. Additionally, it has received additional upgrades, further enhancing its aesthetic appeal and functionality. It offers a wide range of amenities and features designed to enhance the overall living experience of its residents. The Mirabella is ideally situated, providing easy well-connected access to downtown Toronto, the QEW and Gardiner Expressway for commuting. It is also in proximity to High Park, renowned restaurants, shopping options and of course, the beautiful lakeshore. An attractive opportunity for those seeking a luxurious experience. **** EXTRAS **** Deposit structure is 10% on signing, balance on closing if closing in in 30-60 days. If closing is longer than 60 days, and that later closing date is approved, a further 10% deposit is required in 60 days. (id:49269)
Sotheby's International Realty Canada

