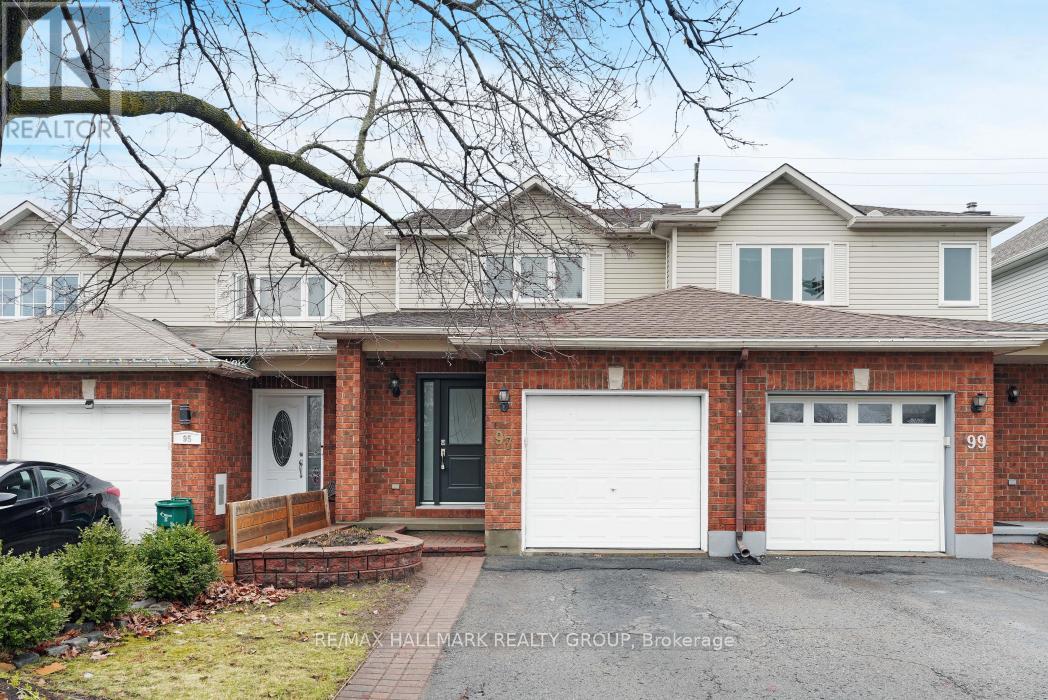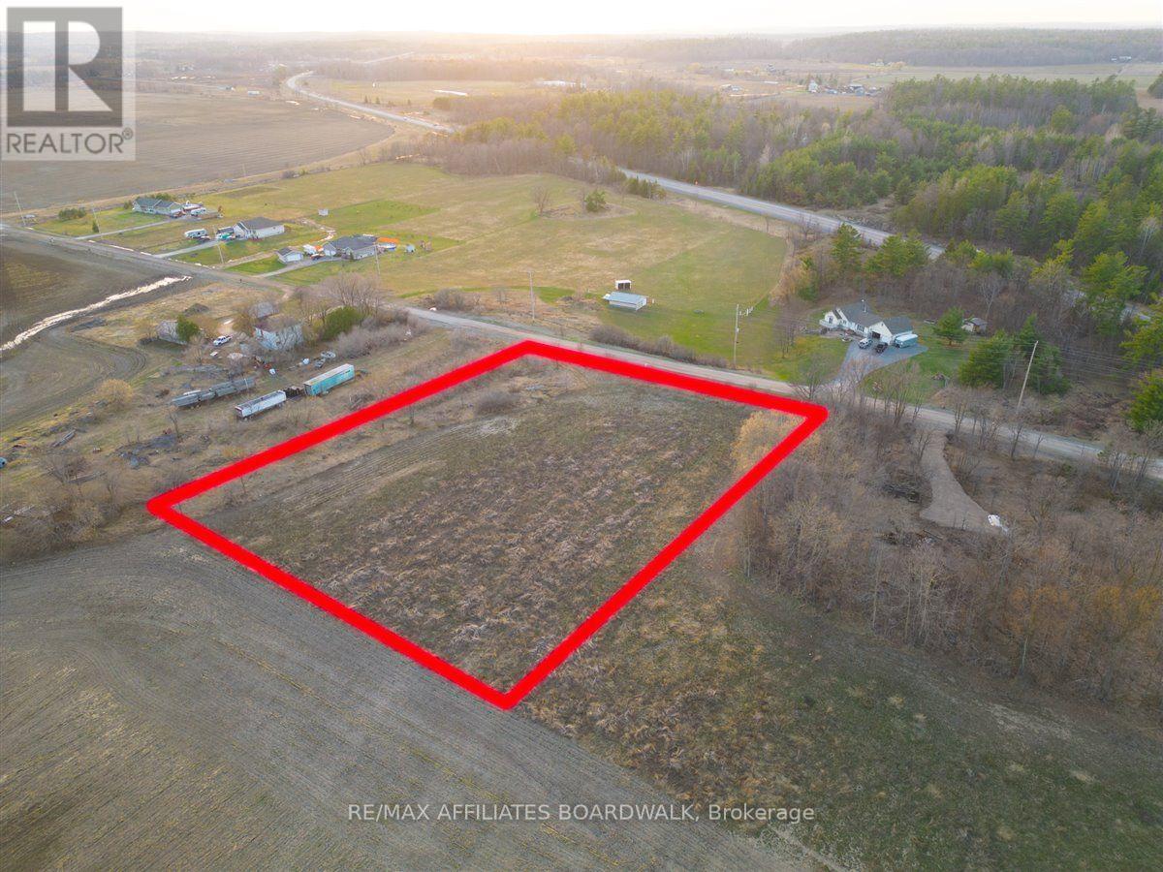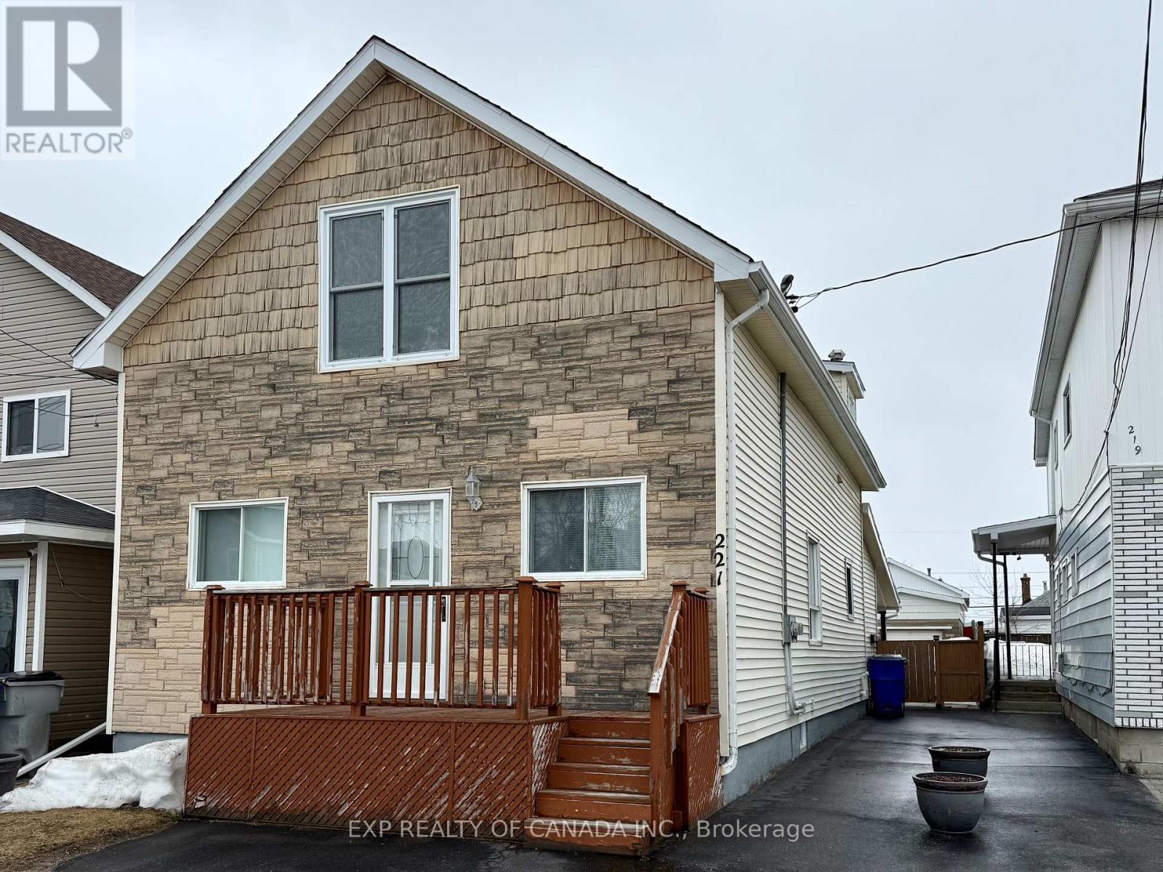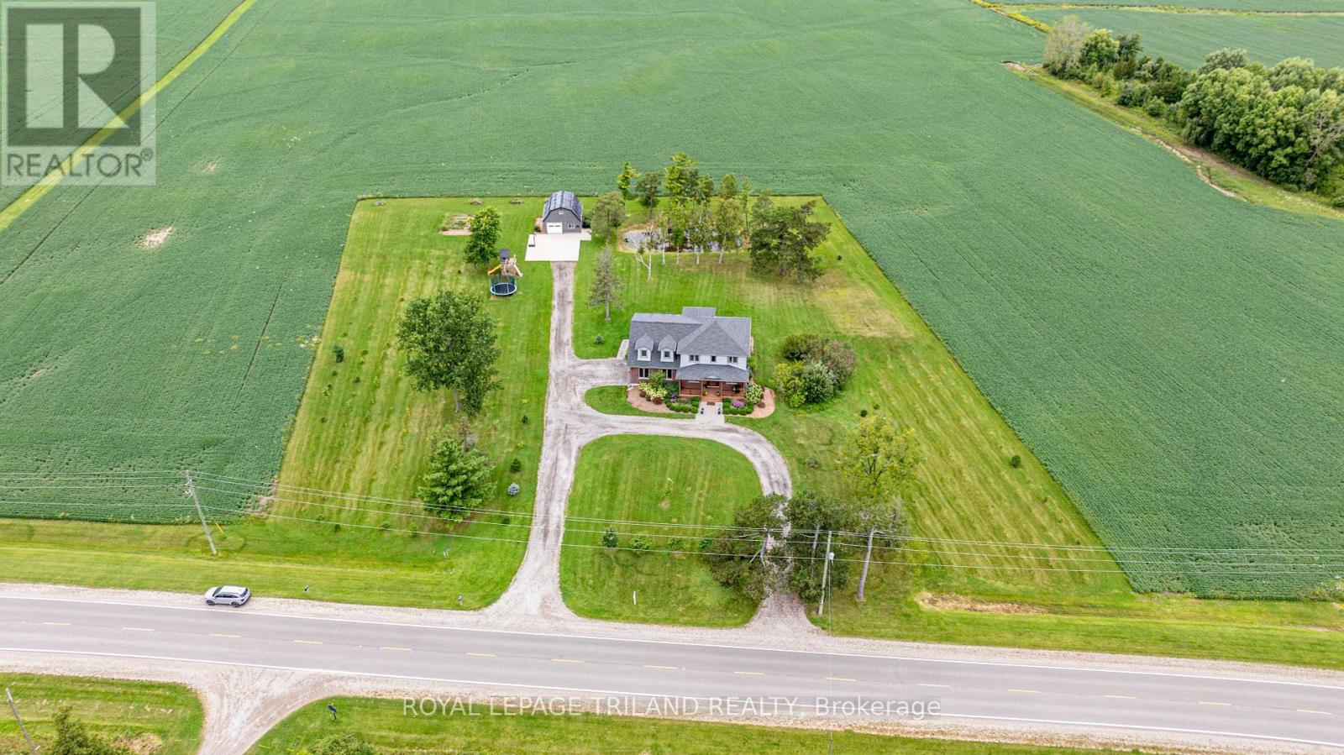14 Ruth Street
Hamilton (Industrial Sector), Ontario
***POWER OF SALE*** Investor Opportunity at 14 Ruth Street! This renovated 3+1 bed, 2-bath detached brick home offers over 1,500 sq ft of move-in ready living space and is being sold under Power of Sale presenting exceptional value for both first-time buyers and savvy investors. Located in the highly desirable Forest Heights neighborhood, the home sits on a deep 115-foot lot with a private fenced backyard, large deck, and rare double-car garage offering exciting potential for future alley home or garden suite development to create additional income streams. Inside, enjoy a bright open-concept main floor featuring a fully updated kitchen with quartz countertops, centre island, and new appliances. Upstairs boasts three spacious bedrooms, a renovated second full bath, and a versatile finished loft perfect for a primary retreat or additional living space. A separate side entrance leads to a clean, unfinished basement ready for future finishing. Ideally located close to parks, shopping, major highways, Tim Hortons Field, and Bayfront Park. An unbeatable blend of location, income potential, and long-term upside ~ Buyers to complete their own due diligence for zoning and permissions. (id:49269)
Rock Star Real Estate Inc.
97 Forestglade Crescent
Ottawa, Ontario
Welcome to 97 Forestglade Cres. Step past the covered front porch & into the front foyer. Main floor plan is open concept. Large 3 pane window & patio door walk out to back deck. Bright white kitchen - all new appliances. A wonderful place for family gatherings & entertaining. Primary bedroom with walk in closet. 2 more bedrooms & updated full bath complete the 2nd level. Hardwood tile throughout. New carpet on stairs. Lower level finished, tile flooring - 2 recreation rooms. Laundry with new washer & dryer. Large back deck in fenced yard. (id:49269)
RE/MAX Hallmark Realty Group
341 Shadehill Crescent
Ottawa, Ontario
NEW IMPROVEMENTS ON THE HOME! This fully renovated (250k+ in upgrades), furnished home (OPTIONAL) sits on a manicured corner lot in Stonebridge, just minutes from the future 416 on-ramp and a 2 minute walk to Kilbirnie park. A custom tiled retaining wall and grand 2-storey foyer with herringbone tile welcome you into over 3,700 sq ft of upscale living. The open-concept layout features coffered and wood ceilings, a custom wine rack, and a chef's kitchen with quartz counters, stainless steel appliances (under 5 yrs), wine fridge, and ample cabinetry. With 4+1 beds, 3.5 baths, 2 offices, and 2 ensuites, including a luxurious primary with spa-like bath and walk-in closet, this home is perfect for families or professionals. Enjoy the private backyard with a pergola, large patio, and gazebo. Truly move-in ready and one-of-a-kind! (id:49269)
Engel & Volkers Ottawa
94 Bandy's Road
Mcnab/braeside, Ontario
This is a LOT to love! Over 2 Acres of flat, cleared land in a relaxed cul-de-sac community ready for you to start building your dream home on! Quiet street and great location, just seconds to 417 HWY and minutes to all the amenities of Arnprior and Renfrew. 2 KM away from Alexander Stewart Provincial Park where you can enjoy 75 Acres of great hiking. You're also 25 mins to Calabogie Ski Hill and all Calabogie has to offer! Hydro service is available at the road but well and septic have not been installed. See attachments for Reference Plan. (id:49269)
RE/MAX Affiliates Boardwalk
221 Balsam Street S
Timmins (Ts - Se), Ontario
Well maintained, centrally located duplex with 3 bedrooms on the main level, ideal for a sizable family. Upper level consists of a VACANT, 2 bedroom, 1 bath apartment with its own laundry hook ups and also features ample sized windows allowing natural light to shine in. SET your own RENT or better yet live upstairs and collect rent from main floor unit. Finished basement with tons of storage and Laundry. Large eat in kitchen, just so much living space here! Walking distance to all amenities including restaurants, shopping boutiques, grocery stores and post office. 2 car parking in backyard off laneway giving you the access year around. Fenced in backyard with a shed, perfect for a summer barbeque and keeping the pets safe. Separate Hydro meters, 200 amp service, Breakers. Don't Hesitate set that closing Date! Become that investor you have always been talking about. (id:49269)
Exp Realty Of Canada Inc.
1810 Springridge Drive
Ottawa, Ontario
Your Dream Home Awaits in Springridge, Orleans, ON. Welcome to this stunning 5-bedroom, 4-bathroom 2,500+ square feet single detached home/ Perfectly designed for both family living and entertaining, this residence offers an impressive combination of space, style, and functionality. Key Features You'll Love Spacious Layout: This large home boasts ample room for the whole family, with 5 generously sized bedrooms and 4 stylishly updated bathrooms. Every detail has been thoughtfully considered to provide a modern and comfortable living experience. Primary Suite Retreat: The oversized primary bedroom is a sanctuary of relaxation, complete with a gas fireplace, an expansive walk-in closet, and a luxurious 5-piece ensuite bathroom. Modern Open-Concept Kitchen: Cooking and entertaining are a breeze in the beautifully updated kitchen, featuring granite countertops, stainless steel appliances, and a seamless open-concept design that flows into the main living spaces. Basement In-Law Suite: Perfect for extended family or guests, the fully finished basement in-law suite includes a kitchenette, offering privacy and convenience. Two-Car Garage & More: Enjoy plenty of parking and storage in the spacious two-car garage, and take comfort knowing every corner of this home is designed to make life easy. Some of the updates include the roof in 2020, garage doors, pavement, furnace in 2024, and freshly painted throughout. Located in the Springridge community of Orleans, this home is steps away from parks, schools, and amenities, blending suburban tranquility with modern convenience such as grocery stores, restaurants, and shopping. Don't miss the opportunity to make this beautiful property your forever home. Spacious, stylish, and move-in ready, this is the home you've been waiting for! Schedule your private showing today. (id:49269)
Century 21 Action Power Team Ltd.
25 Upper Canada Drive Unit# 33
Kitchener, Ontario
Welcome to 33-25 Upper Canada Dr – a beautifully maintained 3-bedroom, 1.5-bathroom townhome that blends comfort with functionality. The thoughtfully designed main floor features a convenient powder room, a spacious living room, and a bright dining area, seamlessly flowing into the kitchen. The kitchen offers direct access to the private backyard, perfect for outdoor entertaining, barbecuing, or simply enjoying time with family and pets. Upstairs, you'll find three good-sized bedrooms and a main 4-piece bathroom. The finished basement provides ample storage space and the versatility to create a rec room, home office, gym, or any other space to suit your needs. This home comes with 1 parking space and is located in a family-friendly neighbourhood. With easy access to local amenities, including Pioneer Park Public School, St. Kateri Tekakwitha Catholic School, Millwood Park, Budd Park and more, this is an exceptional opportunity for those seeking convenience and comfort in a sought-after location! (id:49269)
Royal LePage Wolle Realty
39564 Fingal Line
Southwold, Ontario
Your dream property awaits! Located on a gorgeous 2.4 acre property, this 5 bedroom, fully finished home is surrounding by spanning open fields, the expansive yard offers endless possibilities for the outdoor entertainer and summer family gatherings. Offering a large deck, fire pit, and utility services prepared and roughed in for an outdoor kitchen overlooking your very own pond. Oversized attached garage and detached shop. The options to make this backyard paradise your own are endless. The brick home itself is a true showstopper. Step into the open and airy foyer where vaulted ceilings and abundant natural light create a welcoming atmosphere. The front of the main level boasts a formal dining area, a bright home office and a 2-piece bathroom. At the rear of the main level you'll find a stunning kitchen overlooking your serene backyard, adjacent to a spacious living room with vaulted ceilings and a gas fireplace. No detail of daily family living has been overlooked! This home is a must see! (id:49269)
Royal LePage Triland Realty
3.5 South Court Street W
Norwich (Norwich Town), Ontario
3.5 South Court Street West is an end unit with a private drive and increased privacy, a modern gem on a quiet street with prime location close to all of the community's features. This offering is calling first time buyers, down sizers, and commuters to surrrounding cities and towns or the ideal getaway for those working from home. This modern build offers high level workmanship floor to ceiling; including two bright and spacious bedrooms (one that could also funtion as a beautiful office), a luxurious four piece bathroom with connencted main lavel laundry, a modern build kitchen with quartz countertop and full suite of quality stainless steel appliances, an open concept living room, a long two car paved driveway with additonal private garage parking, engineered hardwood and porcelain tiled flooring throughout, and an aesthecially appealing exterior facade with brick, stone and modern black features. The beautifully finished staircase leads to an unfinished basement with the same square footage as the main level, offering so much potential for finishing as desired. With Buyer's option to hire the contractor who completed the work on the development to complete the basement with quality finsihes for an estimated cost of $18,000 to $23,000 including a legal third bedroom with proper egress window, a second bathroom (three piece bath), and a large living room/ family room (with option for kitchenette or full kitchen for increased price). The on demand gas hot water tank and gas barbeque connection at the brand new deck are even further offerings. (id:49269)
Exp Realty
RE/MAX Icon Realty
1039 Thompson Drive
Oshawa (Kedron), Ontario
Experience luxury living in this beautifully upgraded 4-bedroom home in sought-after North Oshawa. Welcome to Minto Communities Spruce 6 model offering over 2,800 sq. ft. of refined living space filled with high-end finishes and thoughtful design.Step inside to a formal dining room where large windows and a tray ceiling create an inviting, sophisticated setting for entertaining. The spacious great room is the true heart of the home, featuring a waffled ceiling, a cozy gas fireplace, and seamless flow out to the backyard. The chef-inspired kitchen is a showstopper with granite countertops, extended designer cabinetry, a center island with a breakfast bar, and premium stainless steel appliances. A bright breakfast area opens to a walkout deck perfect for effortless indoor-outdoor living.Upstairs, the primary suite is a private retreat, offering two walk-in closets and a spa-like 5-piece ensuite with a double vanity, soaker tub, and glass shower. The second bedroom also enjoys a private 4-piece ensuite, while all bedrooms are generously sized with ample closet space. A second-floor laundry room adds convenience to everyday living.The unfinished basement is a blank canvas, ready to bring your vision to life. Ideally located near top-rated schools, parks, shopping, and major highways, this exceptional home perfectly blends sophistication, space, and convenience. Dont miss the opportunity to make this stunning property your forever home. (id:49269)
RE/MAX Rouge River Realty Ltd.
146 Gadsby Drive
Whitby (Blue Grass Meadows), Ontario
Get ready to fall in love! This fantastic 4+2 bedroom home has everything youve been dreaming of a big corner lot, a backyard pool for endless summer fun, and a bright, stylish interior packed with upgrades. Host cozy dinners in the beautiful dining room with a bay window, or whip up something amazing in the renovated kitchen featuring quartz counters, stainless steel appliances, and a custom backsplash. The main floor brings all the extras too a sunny all-season sunroom with skylights, a family room with a cozy fireplace, a home office, and a handy powder room.Upstairs, the dreamy primary suite is your personal retreat, complete with a gorgeous ensuite and double sinks. Plus, three more spacious bedrooms mean everyone gets their own space!Need more room? The finished basement is ready with a huge rec room, two extra bedrooms, and a full bathroom perfect for movie nights, guests, or a cool hangout zone.Located close to top schools, transit, and everything you need, this home is stylish, fun, and totally move-in ready. Dont miss out homes like this dont come around often! (id:49269)
RE/MAX Rouge River Realty Ltd.
42 Waywell Street
Whitby (Pringle Creek), Ontario
Say hello to your next home sweet home! This bright and beautiful 3+1 bedroom raised bungalow is tucked away in the super popular Pringle Creek community perfect for family living, entertaining, and everything in between.The spacious living room is filled with natural light thanks to a huge front window, and the separate dining room overlooks your private, fenced backyard perfect for backyard BBQs and weekend hangs. The cheerful eat-in kitchen has a cozy breakfast area with a walkout to the deck, making it easy to enjoy morning coffee or sunny summer days.Three good-sized bedrooms give everyone their own space, and the updated main bath connects to the primary bedroom for extra convenience. Need more room? The finished basement has you covered with a big rec room, an extra bedroom, a 3-piece bathroom, and a bright above-grade window.Located close to top-rated schools, parks, a rec centre, transit, and shopping, this home checks all the boxes for comfort, convenience, and community. Dont miss your chance this one feels like home the minute you walk in! (id:49269)
RE/MAX Rouge River Realty Ltd.












