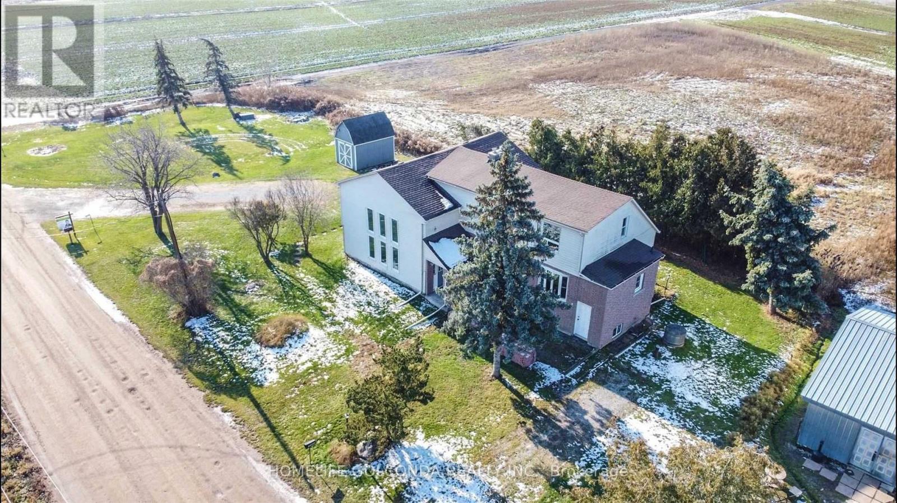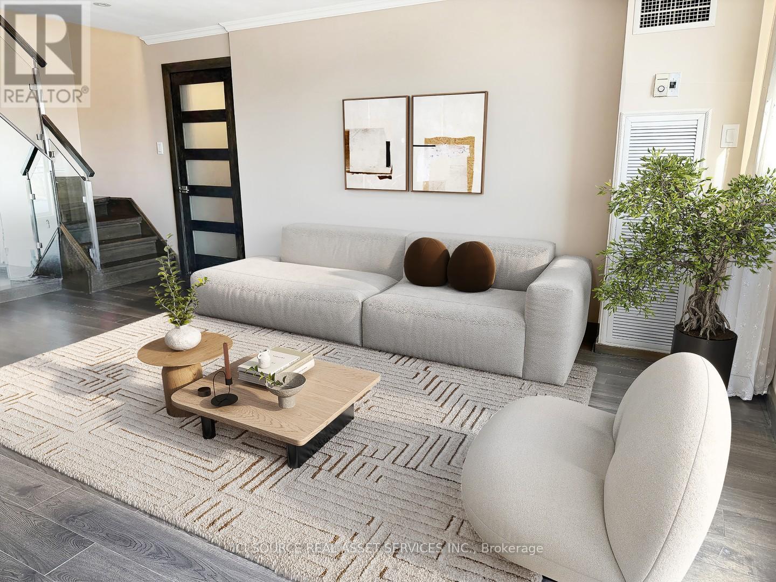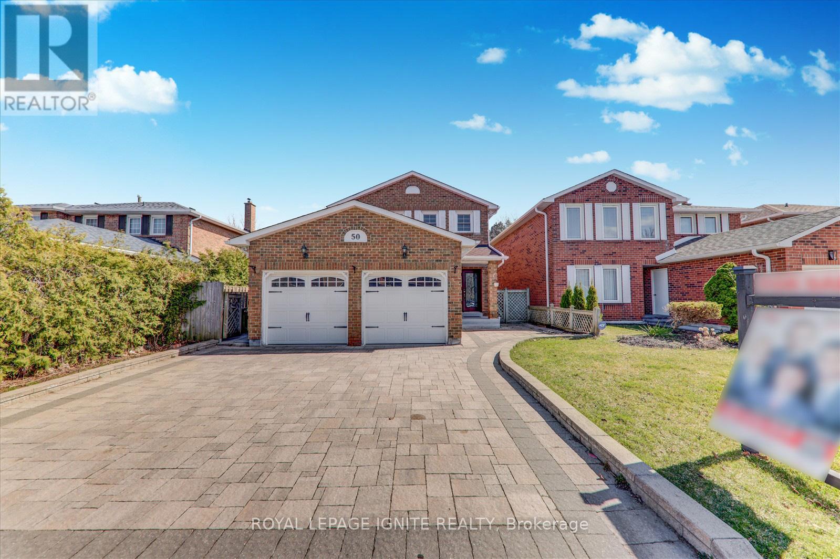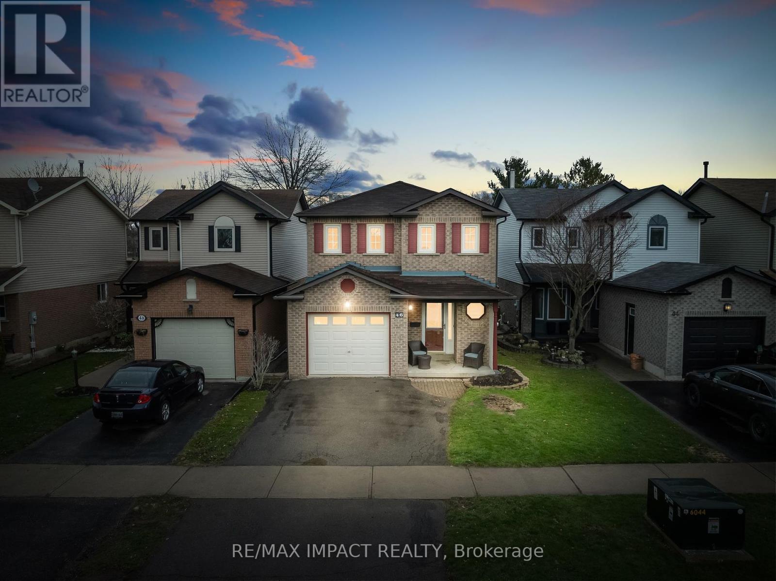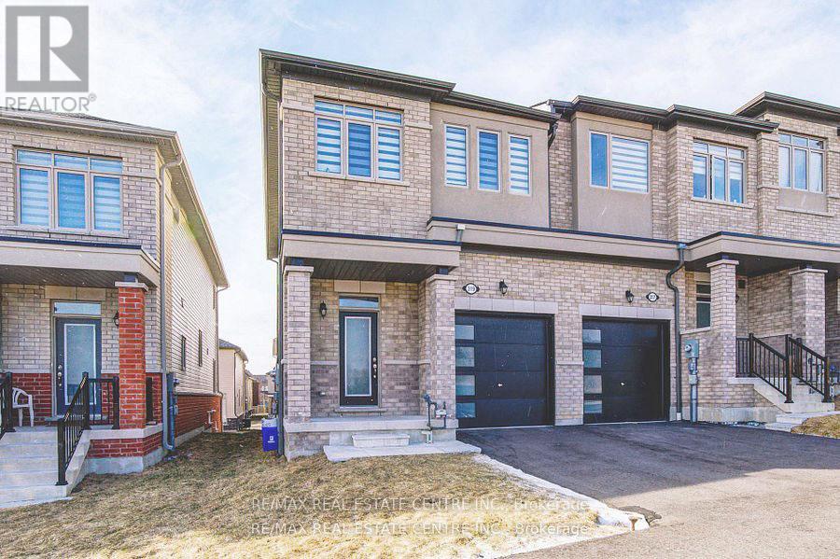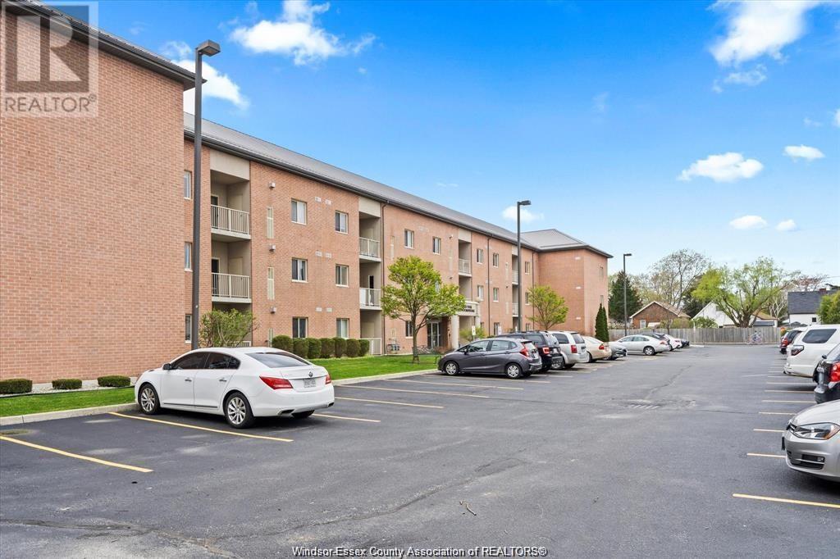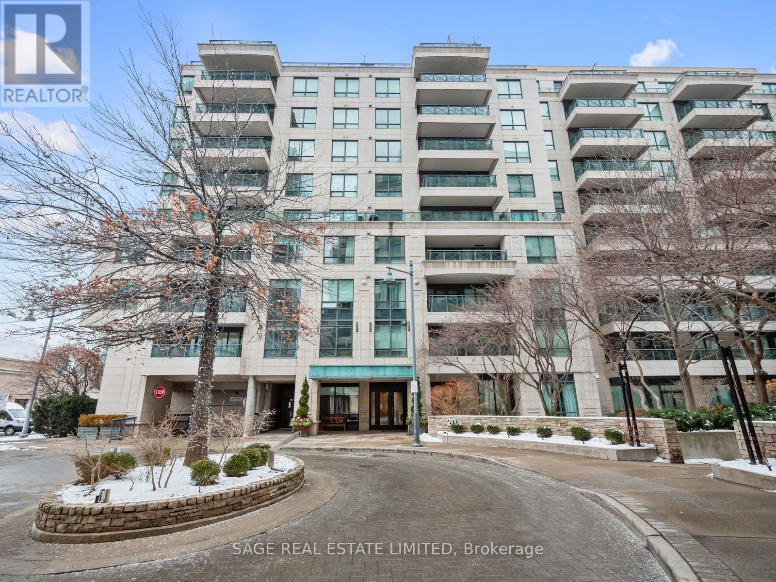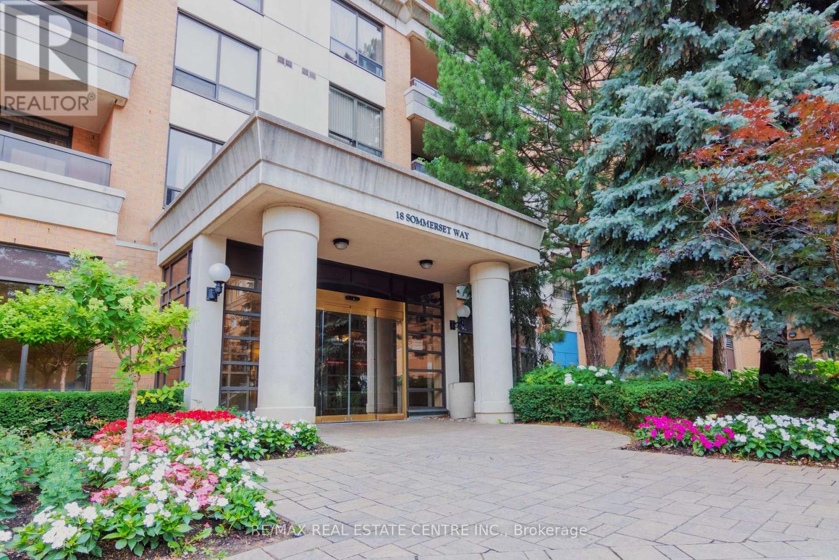43 Walter Scott Crescent
Markham (Victoria Square), Ontario
Welcome to this stylish, move-in ready freehold 4 Bedrooms / 4 Bath stownhome in Victoria Square, one of Markham's most sought-after neighbourhoods! With 6-car parking, including an extra-deep 25+ ft garage, this home blends function and flair. The spacious layout features an open-concept kitchen with granite counters, stainless steel appliances, and a handy servery. The family room impresses with coffered ceilings, a gas fireplace, and walk-out to a finished deck with natural gas BBQ hookup and built-in lighting, ideal for entertaining. Upgrades include new A/C (2023), EV charger, ethernet wired to every room, and a wired 4K smart security camera system. Enjoy hardwood floors, California shutters, and pot lights throughout. Perfectly located just minutes from Hwy 404, top schools, parks, Costco, T&T, and morethis home offers the ultimate in style, space, and convenience. Don't miss the virtual tour and floor plan. A rare blend of comfort, style, and unbeatable location! Open House on April 19 (Sat) from 1-4 pm. (id:49269)
RE/MAX Hallmark Realty Ltd.
256 Elman Crescent
Newmarket (Bristol-London), Ontario
Impressive 2-Story Detached Home with almost 90k improvements(improvements list attached)In One Of Newmarket Most Sought After Neighborhood. Minutes To Costco, Walmart,Homedepot. Walk To Schools,Parks,Movie Theater And Restaurants.4 Large,Bright Rooms plus an office in main floor , Hardwood Floor Throughout.Fireplace In Family Room. Master Has Renovated Ensuite And His And- Her Walk-In Closets. Open Concept Kitchen Walkout To A Huge Deck. Southern Backyard Exposure, Lots Of Sunshine!extended driveway. (id:49269)
Homelife/bayview Realty Inc.
19880 Dufferin Street
King, Ontario
Attention Builders and Investors! An incredible opportunity awaits in rural King City! Experience the tranquility of countryliving with the convenience of nearby amenities. This stunning detached home sits on asprawling 1.48-acre lot and offers significant development potential.The property features three self-contained units, each with a separate entrance, making itideal for multi-generational living or generating rental income.Conveniently located near Highways 400 and 404, with the future Bradford Bypass adding evenmore accessibility. Just minutes from Newmarket and Bradfords shopping centres, restaurants,and facilities.The lot boasts rich black organic soil perfect for growing your own vegetables. Situated on a quiet end road with no traffic, this peaceful setting is ideal for large families or those seeking a serene retreat.Whether you're looking to live in, rent out, invest for land appreciation, or hold for future development, this property offers unmatched potential. Don't miss out on this rare opportunity! (id:49269)
Homelife Golconda Realty Inc.
339 - 16 Elgin Street
Markham (Thornhill), Ontario
Rare 4 bedroom 2 Storey Condo Overlooking Quiet Park In High Demand Thornhill Location. Bright And Spacious Unit with Large Balcony (BBQ allowed). Modern European Design. Freshly Renovated from top to bottom: New kitchen and appliances, Modern Glass Stairs, Smooth Ceiling with pot lights, Upgraded Modern Flooring, Closet Organizer, Luxurious Bathrooms (Master/Hall Dual Entry). Close To 401/407, Yrt At Doorstep. Shopping, Restaurants, Top Schools. All Inclusive Maintenance Fee: heating, water, electricity, central a/c, internet, building insurance, common elements, underground parking and cable TV. Huge Indoor Pool, Sauna, Gym and Billiard Room. Pets Allowed. Square Footage 1199 sqft *For Additional Property Details Click The Brochure Icon Below* (id:49269)
Ici Source Real Asset Services Inc.
50 Calverley Trail
Toronto (Highland Creek), Ontario
Welcome to 50 Calverley Trail, a bright, spacious, and beautifully upgraded 4+1 bedroom, 4-bathroom home with a total finished area of approximately 2,600 sqft, nestled in the heart of Highland Creek. Backing onto Highland Creek Park with no neighbours on three sides, this stunning property offers unparalleled privacy and scenic views. The exterior features a full interlock front, a brand-new front door, a double-car garage, and a charming porch. Inside, you'll find hardwood floors throughout, pot lights, large bay windows, and a grand circular staircase with elegant iron pickets. The upgraded kitchen boasts stainless steel appliances and granite countertops, with a picturesque view of the ravine and Kids Park. The second floor offers four generously sized bedrooms and two full bathrooms, including a unique master/kids room connection perfect for families. The fully finished basement includes a spacious one-bedroom suite with a walk-in closet, a home theatre area, a full washroom, a utility room with a fridge, and cold storage. Step outside to a covered glass-roof deck ideal for entertaining, surrounded by a beautifully landscaped yard and serene park views. Conveniently located just steps from UTSC, Centennial College, Cardinal Leger Catholic School, Ellesmere Public School, and the Pan Am Centre, and only minutes to Highway 401 and major shopping, this home also offers potential for a legal side entrance and direct walkway access to two schools and nearby parks. This is the perfect family home offering luxury, privacy, and an unbeatable location. (id:49269)
Royal LePage Ignite Realty
46 Windham Crescent
Clarington (Courtice), Ontario
Welcome to your dream home in the heart of Courtice! Nestled in a family-friendly neighborhood, this beautiful 3-bedroom, 2-bathroom, 2-storey home offers the perfect blend of comfort, style, and convenience. Step inside to find a newly renovated kitchen featuring quartz countertops, black stainless steel appliances, and elegant large format tiles, a true chef's delight! The updates continue throughout the home, including a modernized bathroom showcasing a luxurious freestanding tub, perfect for relaxing after a long day. Enjoy peace and privacy as your fenced backyard backs directly onto a park ideal for family fun and quiet evenings. With many updates throughout, this home is truly move-in ready. Don't miss this incredible opportunity to make this stunning property your new home! ** This is a linked property.** (id:49269)
RE/MAX Impact Realty
319 Windfields Farm Drive E
Oshawa (Windfields), Ontario
Welcome to this beautifully upgraded 2-storey FREEHOLD end-unit townhouse in the highly desirable Windfields community. Built by Delpark Homes, the popular "Winchester" model offers 1,684 sq. ft. of stylish and functional living space with the feel of a semi-detached! Enjoy laminate flooring throughout the main floor, quartz countertops, modern cabinetry, fresh designer paint, zebra blinds, and 9-foot ceilings. As an end-unit, the home is flooded with natural light thanks to the extra windows.The open-concept main level features a bright breakfast area with walkout to the deck and backyard perfect for entertaining or relaxing. Welcome to this beautifully upgraded 2-storey FREEHOLD end-unit townhouse in the highly desirable Windfields community. Built by Delpark Homes, the popular "Winchester" model offers 1,684 sq. ft. of stylish and functional living space with the feel of a semi-detached!Enjoy laminate flooring throughout the main floor, quartz countertops, modern cabinetry, fresh designer paint, zebra blinds, and 9-foot ceilings. As an end-unit, the home is flooded with natural light thanks to the extra windows.The open-concept main level features a bright breakfast area with walkout to the deck and backyard perfect for entertaining or relaxing.Located just minutes from Ontario Tech University, Durham College, Costco, shopping plazas, golf courses, banks, and schools, with easy access to Highway 407.Note: Property taxes have not yet been assessed.Located just minutes from Ontario Tech University, Durham College, Costco, shopping plazas, golf courses, banks, and schools, with easy access to Highway 407. (id:49269)
RE/MAX Realty One Inc.
4500 Ypres Unit# 308
Windsor, Ontario
Welcome to Ypres Park Condos unit 308, offering 2 bedrooms, 2 full baths, including double closets in principal bedroom leading to ensuite bath. Public transit is nearby, nature walking trails out your back door and shops/restaurants just a few blocks away, on the top floor with ensuite laundry, gas fireplace in the living room and low fees. This condo also offers great move-in condition with ceramic floors in the entry, kitchen, bathroom & laundry room & updated carpet in the living room & both bedrooms. Nice balcony, separate heating, cooling & hydro, very low bills, water included in condo fee, elevator access, lots of parking too. Call the listing agent for a private viewing. (id:49269)
Pinnacle Plus Realty Ltd.
605 - 11 St Joseph Street
Toronto (Bay Street Corridor), Ontario
All Utilities Included. Furniture include. Stunning And Spacious 2 Bed Suite Right At The Centre of Toronto! Nearly 700 Sq Ft, Offers Luxurious Modern Finishes, Bright South Facing View And Ensuite Laundry. Building With Concierge, Gym, Party Room, Roof Deck With Bbqs. Steps to Yonge St, Bay St, And Just Around The Corner From Wellesley Subway Station! Easy Access To Retail, Restaurants, Entertainment And Public Transit! Everything You Need At Your Doorstep. (id:49269)
Exp Realty
507 - 20 Scrivener Square
Toronto (Rosedale-Moore Park), Ontario
Where Rosedale's canopied streets intersects with the youthful energy of Summerhill, discover a space that inspires & a future that is entirely yours. Suite 507 presents a timely opportunity to enter one of Rosedale's most beloved condo residences. Polished, efficient & effortlessly cool, this suite is as poised for growth as you are, stepping into 2025! The thoughtfully configured floorplan makes intentional use of its 800+ sq ft. & sunny NW exposure. The open-concept kitchen is both chic & practical, with ample storage & a large island. Opposite the kitchen, a perfectly appointed dining nook invites you to connect over a great meal & showcase your hosting skills. The living room is spacious enough to accommodate full-scale furniture, while European-inspired French doors open to a Juliette balcony w. an iron-trimmed glass railing, extending sight-lines and adding a hint of romance. The serene primary bedroom, framed by leafy views, features a walk-through closet leading to a marble-clad 4-piece ensuite. The 2nd bedroom offers endless versatility ideal for overnight guests, a quiet home office, nursery, evolving effortlessly to suit your needs.Step outside and immerse yourself in Summerhill's vibrant lifestyle, with world-class shopping, gourmet dining, and charming cafes just moments away. Enjoy easy access to the TTC, scenic parks, lush ravines, and some of Torontos top-rated schools. **EXTRAS** Thornwood I is celebrated for its understated elegance impeccable service. Residents enjoy valet parking, 24/7 concierge, fitness centre, yoga room, guest suites & an impressive resident lounge with a large landscaped terrace. (id:49269)
Sage Real Estate Limited
315 - 525 Wilson Avenue
Toronto (Clanton Park), Ontario
Discover This Generously-Sized One Bedroom Plus Study Unit In A Prestigious Gramercy Park Building, Offering An Incredible Location And Luxury Amenities! Pet-Friendly Environment. Enjoy A Spacious Open Concept Design Enhanced By Study Area And A UNIQUE GLASS BALCONY ENCLOSURE For Year-Round Use (It Gives Options To Fully Open Or Enclose). Serene East Exposure! Many Upgrades: Large Closets With Built-In Organizers, Smooth Ceiling, Crown Moulding, Stainless Steel Appliances, Granite Counters, Ceramic Backsplash, Breakfast Bar. Floor To Ceiling Windows And Access To The 2nd Floor Gramercy Club, Featuring An Hot Tub/Indoor Pool, Gym, Sundeck. Concierge, Large Party Room, Pet Wash, Movie Room, Guest Suites & Private Courtyard Are Also Part Of The 1st Class Amenities! Just Steps Away From Wilson Subway Station, Public Transit, Yorkdale Mall, Allen Rd/Hwy 401 & New Hospital. Quick Access To Anywhere In & Out Of The City! See 3D Virtual Tour! https://www.winsold.com/tour/401293 (id:49269)
Sutton Group-Admiral Realty Inc.
1108 - 18 Sommerset Way
Toronto (Willowdale East), Ontario
Luxurious Tridel Build; Extremely Well Managed Building In The Heart Of North York.Very Bright1 Bedroom, 1 Bath Unit, Large Windows, Steps To Finch Subway With One Underground Parking, OneLocker. Heat & Hydro & Water Included Too. close to Schools (Earl Haig & Mckee) North YorkCentre. 24Hr Gatehouse, Amenities Include : Indoor Pool, Sauna, Gym, Party Room,& 24 HrsSecurity At The Gate. Steps To Schools, Shops, Movie Theater, Parks.*NO Carpet, new floor,fridge &washer/dryer. (id:49269)
RE/MAX Real Estate Centre Inc.



