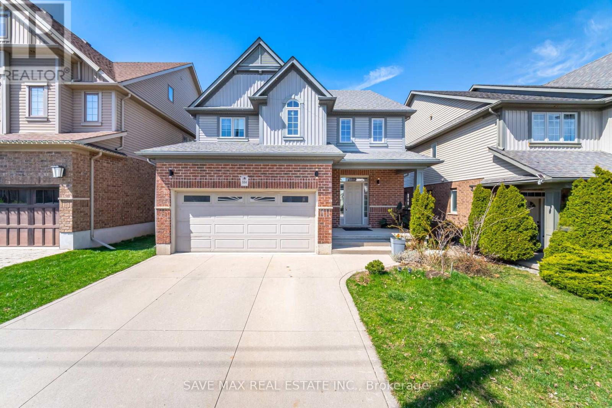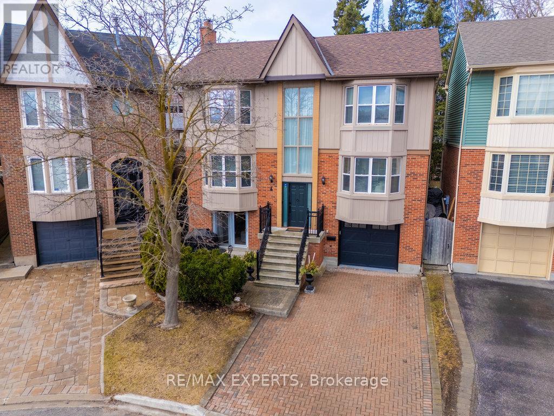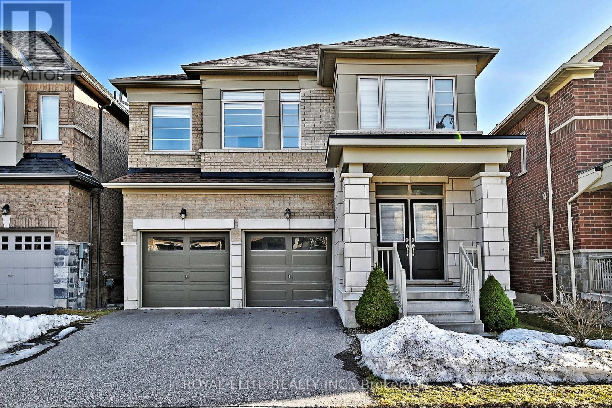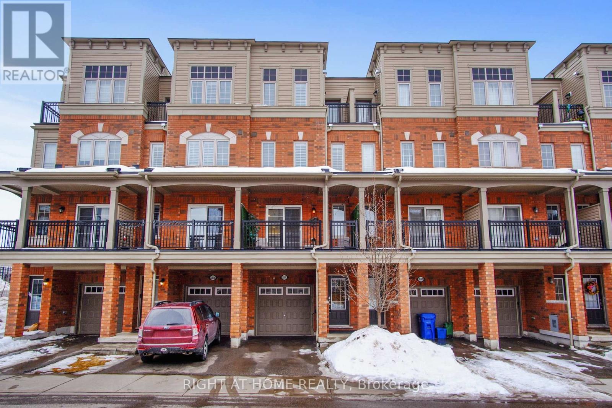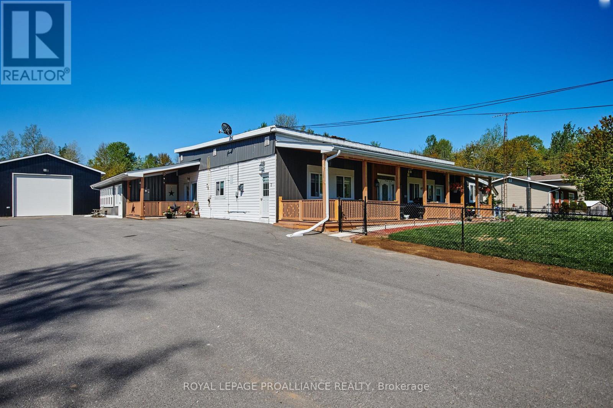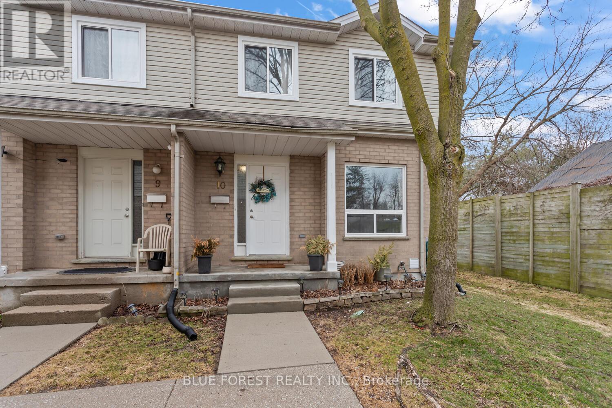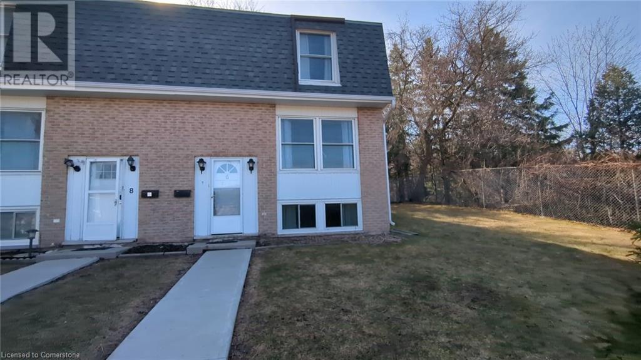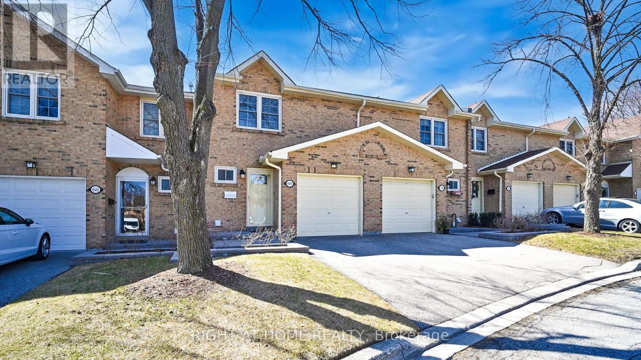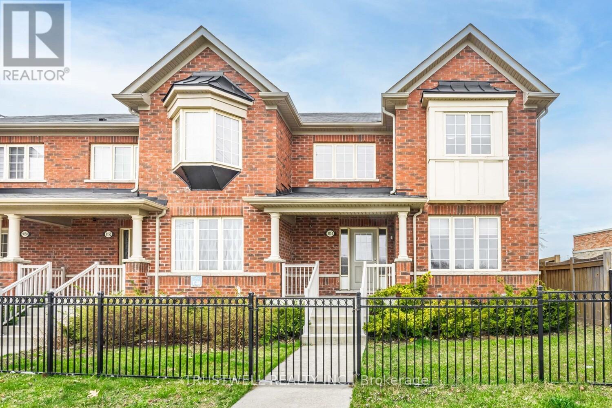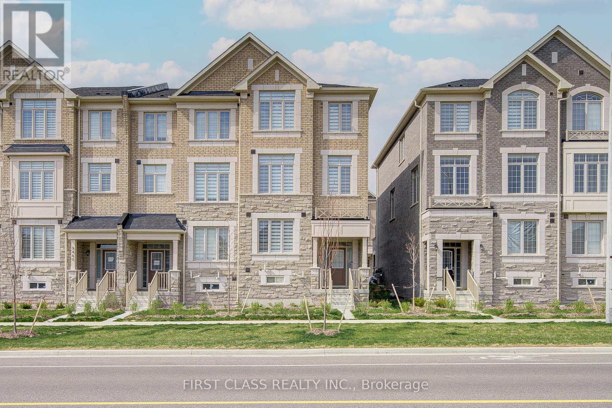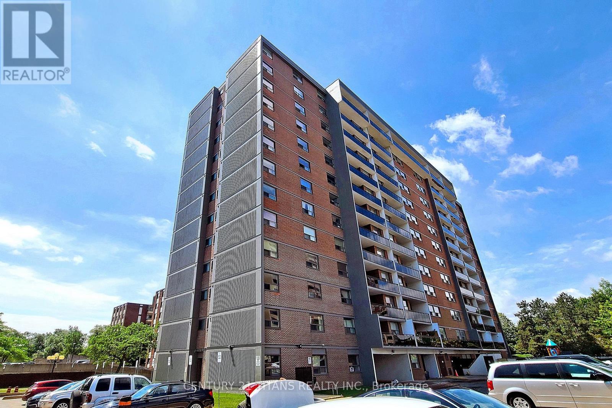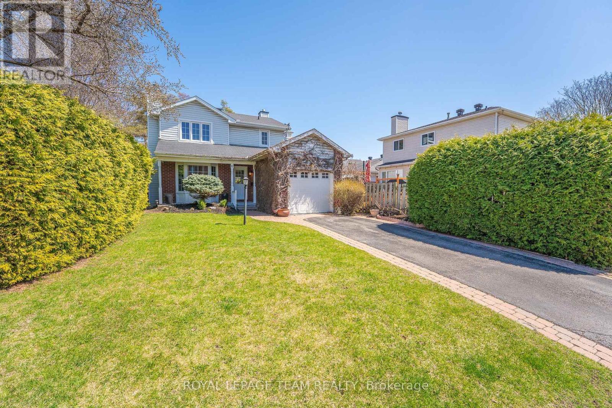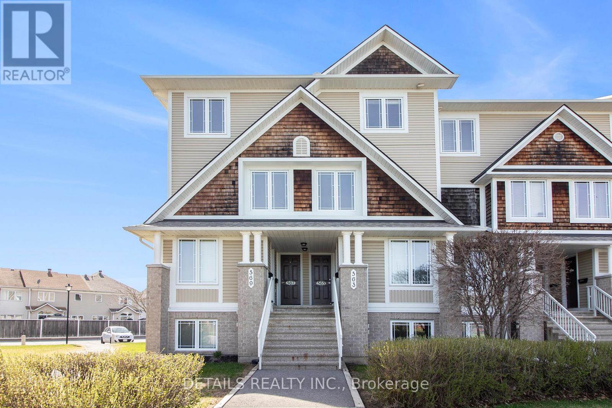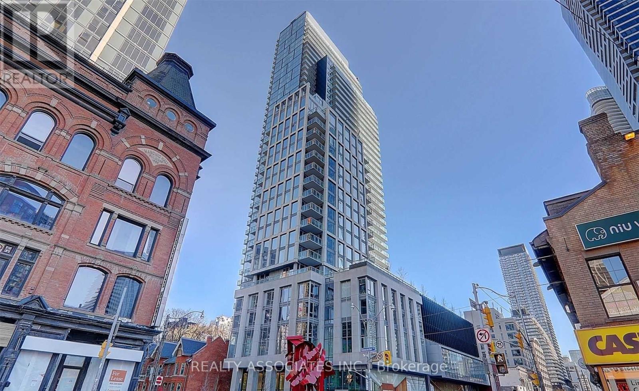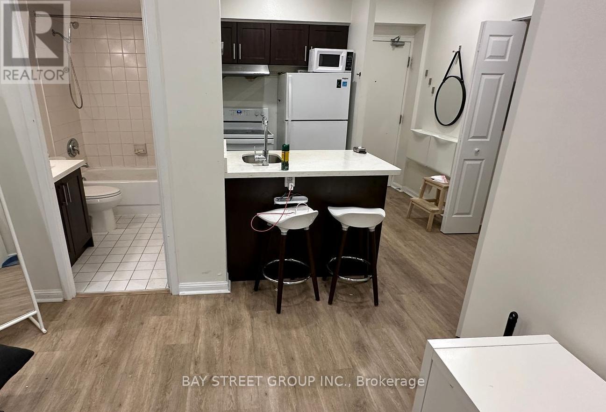30 Horner Street
Brantford, Ontario
Step inside the gorgeously redesigned 30 Horner Street, in the most sought after neighbourhood in all of Brantford, the Henderson Survey. As you pull up you will immediately notice the charming stone exterior complimented perfectly with the earth tone accents to make it look and feel, just like home. As you open the door and walk inside, you won't be able to help yourself from just saying "WOW" because no other word truly describes that feeling as well. Offering a huge living and sitting room as you walk in the front door, a showcasing dining area and a chef kitchen equipped with a massive island and fully heated floors. Redefining the classic bungalow floor plan, this home stands out among them all. With 2 full bedrooms on the main floor, each feeling like their very own cozy retreat, complemented with private bathrooms AND patio access. Heading down to the basement you will find a fully self contained living unit, equipped with a full kitchen, bathroom, living room and bedroom, with a separate basement entrance. Need a space to house mature children? This one is perfect. Need to keep your aging parents close but want your own space too ? This one is perfect. Looking to supplement your mortgage payment with a basement renter and help pay down your bills? THIS ONE IS PERFECT. It's hard to put your finger on that feeling you get when you turn the corner onto this street, but if anyone knows the Henderson neighbourhood, they know it's that feeling of home, and this property perfectly encapsulates the essence of just that, what it means to feel at HOME. Don't miss your chance to plant some roots in one of Brantford's best kept secrets, Welcome HOME to 30 Horner. (id:49269)
RE/MAX Twin City Realty Inc.
334 Zeller Drive
Kitchener, Ontario
Welcome to Your Dream Home!!! Discover over 3,500 sq. ft. of beautifully finished living space in this spacious 4+2 bedroom, 4-bathroom detached home, Built 2009, completed with a fully finished basement. From the moment you arrive, you'll notice the private double-wide concrete driveway, double car garage, and a grand front entrance featuring double sidelights and transom windows. Inside, enjoy a gourmet kitchen with quartz counter tops, stainless steel appliances, and a modern backsplash.Step outside to the deck with a natural gas line perfect for entertaining., This home also offers 2 additional bedrooms and Kitchen in lower levels. Located in the prestigious Kitchener neighbourhood of Lackner Woods. Offers Welcome Anytime! (id:49269)
Save Max Real Estate Inc.
2706 - 388 Prince Of Wales Drive
Mississauga (City Centre), Ontario
Well Maintained And Upgraded One Bed Room Plus Den Unit At Prestigious One Park Tower , One Of The Best Condominium By Daniels In the Square One Area. This Spacious Unit Offers 668 Sqft Interior Plus Oversize Balcony, One Parking Spot, One Locker. Functional Layout With 9 Feet Ceiling, Proper Size Den Offers Extra Space Which Can Be Used As Office Or Dinning Room . Professional Painted Recently . No Carpet Throughout, Newer High Quality Laminate Floor. Open Concept Kitchen With Stainless Steel Appliance , Granite Counter Top And Breakfast Bar. The 27th floor Offers Amazing City View, You Can Sitting At The Balcony Enjoying Sunset Every Evening !!! Top Tier Amenities Include: Indoor Pool, Steam RM, Hot Tub, Gym, Immaculate Rooftop Lounge On The 38th Floor With Outstanding Views Of The City, 3rd Floor Communal Outdoor Space With 2 Gas Grills For BBQ...Steps To Square One shopping Center, Sheridan College, Central Library, Bus Terminal, Go station... (id:49269)
Real One Realty Inc.
117 - 102 Grovewood Common Circle
Oakville (Go Glenorchy), Ontario
Beautiful Boutique Condo In Uptown Oakville For Lease. Welcome To Bower Condos By Mattamy, Where Modern Sophistication Meets Everyday Convenience In One Of Oakville's Most Prestigious Neighbourhoods. This Stunning Main-Floor 1-Bedroom, 1-Bathroom Unit Offers Easy Outdoor Access, A Bright Open-Concept Layout With 9 Ft Ceilings, And High-Quality Finishes Throughout. Thoughtfully Upgraded, The Interior Features Premium Stainless-Steel Appliances, Sleek Flooring, Elevated Kitchen Finishes, And Elegant Light Fixtures, Creating A Stylish And Inviting Atmosphere. For Added Convenience, The Unit Includes Ensuite Laundry, One Parking Spot, And One Locker. Beyond The Unit Itself, Residents Enjoy Access To Impressive Amenities, Including A Fully Equipped Gym, Modern Party And Meeting Rooms, And Beautifully Designed Common Areas. Situated In Uptown Oakville, This Boutique Condo Is Within Walking Distance Of Schools, Shopping Centers, Grocery Stores, Restaurants, And A Major Transit Hub, Ensuring That Everything You Need Is Close By. Commuters Will Appreciate The Quick Access To Highways 407, 403, QEW, And Oakville GO Station, Making Travel Effortless. Offering A Perfect Blend Of Style, Comfort, And Accessibility, This Exceptional Unit Is Ideal For Professionals And Homebuyers Seeking Prime Real Estate In One Of Oakville's Most Sought-After Locations. Dont Miss This Opportunity! Unit Will Be Professional cleaned & Painted Prior To Possession Date (id:49269)
Ipro Realty Ltd.
508 - 4677 Glen Erin Drive
Mississauga (Central Erin Mills), Ontario
Functional & Efficient Space In This 1 Bed+Den W/ Parking & Locker! Sold-Out Mills Square By Pemberton Group Is A Walker's Paradise, Steps To Erin Mills Town Centre's Endless Shops & Dining, Schools, Credit Valley Hospital & More! Situated On 8 Acres Of Extensively Landscaped Grounds & Gardens. 17,000Sqft Amenity Building W/ Indoor Pool, Steam Rooms & Saunas, Fitness Club, Library/Study Retreat, & Rooftop Terrace W/ Bbqs. This Is The Perfect Place To Live! (id:49269)
First Class Realty Inc.
4 Amos Maynard Circle
Vaughan (West Woodbridge), Ontario
OPEN HOUSE SUNDAY APR 27, 2-4PM! Looking for a detached home, but bored with all of the regular subdivision homes? Looking for a totally unique home in both character and location? This could be the one. This home has bay windows in almost every room and open stairs that allow tons of natural light in all day long. The walkout basement opens up to a small private patio - great for hanging out with a morning coffee. Great for a young family or a downsizer, this home is move-in ready and features upgraded hardwood floors, an updated kitchen and ensuite bathroom. Parking for 4 cars on the driveway. Feel totally safe on the quiet and traffic-free court location that is just down the street from Market Lane shopping centre, the local grocery store, 2 parks, banks, coffee shops, restaurants, the library, public transit & more! Living here is all about lifestyle! (id:49269)
RE/MAX Experts
79 Frederick Pearson Street
East Gwillimbury (Queensville), Ontario
Prime location and booming community with new Rec/Community Centre (Open in June) and elementary school (Open in Sept). A lot of potential! Modern design and colour selections, spacious 4 bedrooms & 5 bathrooms, about 3500sft living space with finished basement. newly painted, $$$ upgrades, 9ft long centre island with quartz countertop and breakfast bar, s/s appliances incl. washer and dryer, extended cabinets doors and pantry, 4 panel patio door windows, south facing fenced backyard with a lot of sunshine, large and thick patio stone. Double entrance doors, double garage doors, beautiful B/I entrance wardrobe and closet. Tinted Oak staircases with modern posts, metal pickets and wider handrails. Bay windows in living room, glass shelves along side of the fireplace. Sunny master bedroom with raised ceiling, walk-in closet and large ensuite w/ double sinks, stand alone bath tub, glass shower and bay windows. 2nd floor laundry room for your convenience. Custom made zebra blinds through out the house. Minutes drive to 404, Go Train/Bus, Costco, Rona, Longo's, T&T, Home depot, Cineplex, Best Buy, Upper Canada Mall etc etc. Must see and enjoy! (id:49269)
Royal Elite Realty Inc.
3101 Blazing Star Avenue
Pickering, Ontario
Welcome To The New Seatonville Neighbourhood! This Stunning And Rarely Offered Brand New Detached Home Showcases Exceptional Craftsmanship In The Heart Of Pickering! Featuring 4 Spacious Bedrooms And 4 Bathrooms, This Bright Open Concept Home Offers 9-Foot Ceilings On Both The Main And Second Floors, Along With A Convenient Second-Floor Laundry Room. The Upgraded Kitchen With Quartz Countertops, An Oversized Centre Island, And Custom Cabinetry. Elegant Stained Oak Stairs With Iron Pickets, Smooth Ceilings, Pot Lights, And Quality Upgrades Throughout Including Built-In Shelves, Fireplace, Upgraded Tiles, Railings, Doors, Trim, Ensuite Bathrooms, Plumbing Fixtures, And More, Over $74K In Builder Upgrades! Plus $5K In Window Coverings! Functional Heat Recovery Ventilator And Owned Tankless Water Heater Add Efficiency And Comfort. Ideally Located Just Minutes To GO Bus Terminal, Highways 407/401, Parks, Schools, And Shopping. Perfect For Families Seeking Luxury, Comfort, And Convenience! (id:49269)
Smart Sold Realty
2558 Bromus Path
Oshawa (Windfields), Ontario
Beautiful Oversized (1929 Sqft) Town-Home Located In Sought After Windfields Community With 4 Very Spacious Bedrooms, Spacious Dining/Living, Full Kitchen, Two Full Baths and a Powder Room, 2nd Floor Laundry. $$$ Spent On Upgrades (California Shutters, Laminate Floor On Lower & Main Floors, Pot-Lights Throughout, Freshly Painted, Ready To Move In. Close To Ontario Tech Uni, Durham College, Costco, Multiple New Plaza's Within a 2-Min Walk. (id:49269)
Right At Home Realty
14 Marshall Lane
St. Catharines, Ontario
Welcome to 14 Marshall Lane, St. Catharines – Your Dream Freehold End-Unit Townhouse! Discover contemporary living in this beautifully appointed freehold end-unit townhouse, perfectly situated in the heart of St. Catharines. With an inviting layout and exceptional features, this home is designed for both comfort and convenience.As you step inside to find a well-designed kitchen that seamlessly connects to an open-concept living room, creating an ideal space for entertaining family and friends. The main floor also features a generously sized bedroom, with large double closets, and complemented by a stylish four-piece bathroom, making it perfect for those who appreciate the ease of one-floor living. Ascend to the upper level where a sunlit loft area awaits, providing the perfect environment for a home office or creative space. This area leads to the luxurious primary bedroom, complete with a tastefully updated four-piece ensuite that offers a serene retreat at the end of the day. The fully finished basement is a standout feature,perfect for family entertainment or offering ample storage options and a dedicated laundry area. Enjoy the versatility of a finished room with roughed-in plumbing, providing the opportunity to add a bathroom or transform the space into a playroom or media centre. Step outside to your fully fenced backyard, which features a poured concrete patio ideal for outdoor gatherings and summer barbecues. This private oasis is perfect for hosting friends or simply relaxing in your own space. Conveniently located just moments from the fantastic restaurants and shops of downtown St. Catherines, as well as the Meridian Centre, this home offers easy access to major highways, making Niagara Falls, White Oaks shopping, and the picturesque wineries of the Niagara region a breeze to get to. Don't miss this exceptional opportunity to own a beautifully maintained townhouse in a vibrant community. Schedule your viewing today! (id:49269)
Chestnut Park Real Estate Ltd.
8350 County Road 15 Road
Augusta, Ontario
An opportunity such as this rarely presents itself. Investment property with 6 exceptional rental units, plus a separate garage, complete with a workshop, sitting on just over one acre of property has now come to market. Let's talk about the 6 units... All rental units are at a FMV rental rates, ALL have been renovated from top to bottom (within the past 3-4 years) and therefore are practically brand new. Each unit is different in both space and design but each contain the following: their own porch, propane fireplace, laundry, newer appliances, one very large bedroom, oversized and spacious rooms, as well as their very own exterior storage unit. (Unit 6 does not have a propane fireplace). There is separate utility room and a generator back up that will power up this entire building and garages. A huge plus are the two newer septic systems. Talk about extras ! Are you a contractor, in need of storage space for trucks or equipment (ex. landscaper, electrician...) you should consider this scenario..... a commercial space for your business PLUS additional income that pays for your space. If you have a business, you will want to see the oversized workshop / garage of 5,500 sq. ft. of usable space with a paved parking lot and fenced in yard. Please call for additional details. Financials are available upon request and the signing of a NDA. Earn a 6 figure income with this truly turn-key ready business opportunity. (id:49269)
Royal LePage Proalliance Realty
8 Orr Street
Ottawa, Ontario
This bungalow's front is enhanced wheelchair accessible interlocking porch & ramp. Open concept kitchen/dining and living room area completely renovated with many upgrades; granite counter-tops, S/S appliances with gas range,modern decor and natural gas fireplace. Primary bedroom includes upgraded walk-in closet and en-suite. Ideal for entertaining family & friends, the lower level basement is complete with extra room and bathroom, fully finished with large recreation room, den, workshop, laundry and plenty of storage. Walk out through the oversized patio doors to 20'X16' deck, with gazebo, overlooking your picturesque, private and fully fenced backyard adorned by mature trees. This home has been lovingly cared for and is in move-in ready condition. Ideally located and in close proximity to everything; schools, shopping, transit and recreation. (id:49269)
RE/MAX Hallmark Realty Group
10 - 484 Third Street
London East (East H), Ontario
Welcome to this charming 3-bedroom, 2-bathroom end unit townhouse with a convenient location and modern features, this property offers a wonderful opportunity for comfortable and convenient living. The main floor layout includes a living room, dining area, and kitchen, making it perfect for entertaining guests or spending quality time with family. Upstairs, you'll discover three generously sized bedrooms with ample closet space. These rooms provide versatility and can easily be transformed into a home office, hobby room, or a cozy haven for relaxation. Headed down to the basement, you'll find a bonus room that can be utilized as a family room, home theater, or a play area for kids. The basement also provides plenty of storage space as well as you laundry facilities. Outside, the end unit location adds an extra sense of privacy. The backyard has a charming patio, providing a perfect space for outdoor relaxation and hosting summer barbecues. This townhouse is ideally situated and offers an easy access to a range of amenities and attractions. Located close to parks, schools, shopping centers, restaurants and close drive to the 401. Don't miss this exceptional opportunity to own a beautiful end unit townhouse. Schedule a viewing today!! (id:49269)
Blue Forest Realty Inc.
6 Henry Smith Avenue
Clarington (Bowmanville), Ontario
-Offers Anytime- Come and see this beautifully designed 4-bedroom, 3-bathroom detached home with a finished basement, located in the highly sought-after Northglen community of Bowmanville. A 2019 build, this exceptional home sits on a 37 ft lot and is just steps from Bruce Cameron Park, offering the perfect blend of modern living and family-friendly convenience. From the moment you walk through the front door, you'll be captivated by the bright and spacious open-concept design, ideal for both family living and entertaining. The main floor boasts 9ft ceilings, interior pot lights, and upgraded window coverings; adding elegance and functionality to every space. The kitchen features sleek quartz countertops, ample prep and dining space, and high-end stainless steel appliances. The kitchen seamlessly flows into the sunlit living and dining areas, creating a warm and inviting atmosphere. Upstairs, you find the oversized primary suite, complete with a walk-in closet and a 4-piece ensuite including a large soaking tub, perfect for unwinding after a long day. Three additional generously sized bedrooms offer plenty of space for family members, guests, or a home office setup. The finished basement adds even more functional living space, perfect as a recreation room, home office, gym, or additional family area. Whether you need extra space for entertaining or a cozy retreat for relaxation, this versatile basement has you covered. Step outside to the backyard, where you'll find a convenient gas line, perfect for BBQing and outdoor entertaining. This home is perfectly situated in a growing and family-friendly neighbourhood, with top-rated schools nearby including a brand-new school currently under construction! Quick access to Hwy 401 & 407, and the (soon to be built) Go Train Line, making travel effortless. Plus, minutes from shopping, dining, and everyday essentials. -Esquire Homes Foundry Model (id:49269)
Tfg Realty Ltd.
206 Green Valley Drive Unit# 7
Kitchener, Ontario
OPEN HOUSE, Saturday, May 3rd, 2-4 PM. Great starter home! It's hard to find 3 bedroom townhouse condos in the area at this price point. Being an end unit makes it more private, it's like living in a semi-detached home. Ideal for commuters since it is only 8 minutes from 401. Few minutes from Conestoga College (Kitchener Campus). The kitchen looks bright and modern thanks to the natural light, the stainless steel appliances and the granite countertops. The area is quiet and there are no back neighbours. This home is freshly painted. The main bedroom has a large walk-in closet. If your teenager spends a lot of time in the bathroom, not a problem, there are two full bathrooms. The rec-room is large, open and bright thanks to its large windows, also it has a brand new flooring. The full bathroom in the basement gives you the possibility of renting that part of the house as a mortgage helper. In the backyard you have evergreen trees that make your bbq gathering more private. Come and check it out, you'll love it! (id:49269)
Red And White Realty Inc.
7 Manchester Street
Cambridge, Ontario
This is an one of rare opportunity to own this charming fully inside out renovated Duplex - Two Semi-Detached Bungalows side by side and both have Finished Basements with Seperate Entrances and above grade windows, which makes it a awesome Fourplex Property with a potential rental monthly income of about $6,000 as per the Seller. Conveniently located near schools, parks, shopping, and public transit, Don't miss out this move-in-ready homes is a great find for first time buyers or investors looking for a rental property. This recently upgraded both bungalows has everything you need to start building your future. These homes is the perfect balance of modern and classic. Estimated 2500 sq feet of living space home is a fantastic choice for families and commuters, large new windows, so it's always bright and welcoming. There are two bedrooms with a living room and a 3pc bath on the main level in both the semi-detached bungalows. New Windows; New Doors; New Flooring; Pot Lights; New Appliances; New Kitchen Cabinets; Newley Renovated washrooms; No Carpet in any of the units; New A/C units and many more to be mentioned. Must see properties with a potential income opportunity. !!!Won't last long!!! (id:49269)
Team Alliance Realty Inc.
29 - 1030 Oakcrossing Gate
London North (North M), Ontario
Bright and spacious 3-bedroom, 3-bath townhome offering 1,400 sq. ft. of beautifully finished living space Freshly painted and move-in ready, set in one of London's most desirable neighbourhoods, this home combines smart design with modern style. The open-concept main floor features 9-foot ceilings, stainless steel appliances, and a layout ideal for both entertaining and everyday living. Step outside to your private back yard a perfect spot to relax, unwind, or host summer get-togethers. Upstairs, the primary suite offers a 3-piece en-suite, walk-in closet, and a bonus second closet for extra storage. Two additional bedrooms and second-floor laundry add convenience and flexibility for families or guests. additional 1,000 sq. ft. of walkout basement ready for your personal touch. Whether you're dreaming of a rec room, guest suite, gym, home office, or even rental potential, the possibilities are endless! Located just minutes from Western University, University Hospital, Masonville Mall, public transit, and top-rated schools, this move-in-ready home is ideal for first-time buyers, professionals, or investors seeking comfort, value, and potential in a prime location. (id:49269)
Property.ca Inc.
297 Magnolia Drive
Hamilton (Fessenden), Ontario
Offers Welcome Anytime! Completely Renovated Six (3+3) Bedroom Backsplit Semi Detach Sitting on a Massive Lot with 120 Ft Depth Located in One of the Best Family Friendly Neighborhood on Hamilton Mountain bordering on Ancaster & Meadowland With Great High Ranked Schools. This Contemporary Open Concept Home comes with 2 Full Washrooms as Well. Separate Side Entrance to Lower Level brings in Amazing potential to make this House as Perfect Home for Investors, First Time Home Buyers & Growing Families Who Want Their Separate Living Space with Lower Level Having its Own 3 Bedrooms & 1 Full Washroom >> The House is Perfectly Situated With Few Minutes Drive to Costco, Lincoln M Alexander Highway. 5 Min Dr to Mohawk College, 15 Min Dr to McMaster University, 5 Min Dr to Hamilton Golf & Country Club. Within Walking Distance The Bruce Trail, Recreation Centre With Swimming, Parks, Basketball Court And Tennis Court & Public Transportation. (id:49269)
RE/MAX Real Estate Centre Inc.
Th18 - 2460 Prince Michael Drive
Oakville (Jc Joshua Creek), Ontario
Location, location, location! Discover a rare and luxurious opportunity in the prestigious Joshua Creek community. This beautifully updated townhome offers the feel of a spacious freehold with the ease of low-maintenance living. Nestled in a quiet, family-friendly enclave surrounded by multi-million dollar homes, this elegant residence has been freshly painted (2025) and features brand-new automatic window blinds (2025), refinished kitchen cabinetry (2025), and sleek pot lights throughout, adding modern sophistication throughout. The open-concept design boasts 9' ceilings, carpet-free interiors, and pristine living spaces ideal for professionals, couples, or families with young children. The gourmet kitchen includes granite countertops, stainless steel appliances, and a bright breakfast area with walkout to a private deck perfect for relaxing or entertaining. Upstairs, you'll find generously sized bedrooms, a 4-piece ensuite in the primary retreat, a spacious landing, and convenient second-floor laundry. A rare double car garage adds to the homes comfort and functionality. Located in a top-tier school district with access to the highly regarded Falgarwood Public School and both English and French Immersion programs at Iroquois Ridge Secondary School. Close to major highways, shopping, and minutes from the GO Station. This is refined, turn-key living in one of Oakville's most desirable neighborhoods. (id:49269)
Home Standards Brickstone Realty
1178 Agram Drive
Oakville (Jc Joshua Creek), Ontario
This high-end executive townhouse in the prestigious Joshua Creek community features 9-ft ceilings on the main level, a beautifully landscaped lot, and a private backyard oasis. It is connected to the neighbor only by the garage, giving it the appearance of a detached home. The home offers a 2-car garage, an impressive entry with a curved staircase, and a family-sized gourmet kitchen with stainless steel appliances, granite countertop and a cozy breakfast area. The elegant great room boasts a fireplace and hardwood floors throughout. The master suite includes a walk-in closet and a luxurious 5-piece ensuite. Roof was replaced in 2019. Epoxy garage floor painting in 2021. Freehold property with no POTL fee. This home is located in the sought-after area served by Joshua Creek Public School and Iroquois Ridge High School. Just minutes from major highways and shopping, this property blends luxury, style, and convenience. Don't miss the opportunity to own this exceptional home! Please check the link for 3D virtual tour. (id:49269)
Homelife Landmark Realty Inc.
705 - 4633 Glen Erin Drive
Mississauga (Central Erin Mills), Ontario
A Stunning Condo in the Heart of Mississauga.Experience the perfect blend of style, comfort, and convenience in this exceptional east-facing 2-bedroom condo built by Pemberton Group in the vibrant Erin Mills neighbourhood. This thoughtfully designed unit features a modern split-bedroom layout, 9-ft smooth ceilings, and floor-to-ceiling windows, creating an airy, sunlit living space.Freshly and professionally painted throughout, this home boasts a generous open-concept living and dining area, and an elegant kitchen with stainless steel appliances, a breakfast bar, and ample storage. Step onto the oversized balcony to enjoy breathtaking, unobstructed views of Mississauga and the Toronto skyline.The unit includes two premium parking spaces and a private locker, making it ideal for busy professionals or families seeking convenience and practicality//WORLD CLASS AMENITIES: This condo building offers a free-standing 17,000 sq. ft. recreation facility featuring a fitness club, indoor swimming pool, steam rooms, sauna, party room, library/study, and a resort-like rooftop terrace with BBQs.It also comes with 24 hrs concierge and plenty of visitor parkings on the ground level//PRIME LOCATION: Surrounded by top-rated schools, including John Fraser SS, Gonzaga SS, and excellent public schools, this condo is perfect for families. Steps to Erin Mills Town Centre, Credit Valley Hospital, parks, and public transit, with easy access to Highway 403, making commuting a breeze.Discover an array of local dining and retail options, including Timothys World Coffee, Real Fruit Bubble Tea, Panera Bread, Walmart Pharmacy, and more. Enjoy a vibrant lifestyle with everything you need at your doorstep. Don't miss this opportunity to live in one of Mississaugas most desirable neighbourhoods. Welcome home!!! (id:49269)
Real Broker Ontario Ltd.
2 - 132 Surbray Grove
Mississauga (Fairview), Ontario
Discover your new home in this recently renovated bi-level suite, perfectly situated in the heart of Mississauga. This inviting retreat offers a spacious living/dining/kitchen area complete with a convenient laundry closet. The cozy bedroom is located on the ground floor, just steps away from a modern 3-piece washroom. Enjoy the elegance of newly installed laminate flooring on the lower level, complemented by a brand-new stainless steel fridge and stove. Additional features include dedicated parking and ensuite laundry facilities. Don't miss the opportunity to lease this exceptional suite! Close to transit and the GO station.. Tenant pays 1/3 of utilities. (id:49269)
Sutton Group Old Mill Realty Inc.
69 - 1951 Rathburn Road E
Mississauga (Rathwood), Ontario
Charming, fully renovated 3 bedroom, 4 bathroom townhome in desirable Rockwood Village, minutes to Longos, Rockwood Plaza, Etobicoke Creek/border, parks, schools, transit (1 bus to Subway) and other amazing amenities this area has to offer. This lovely home offers open concept layout, modern kitchen, oversized island, quartz countertops, pot lights, direct garage access from the house, walkout to a sun-filled yard, gas BBQ line, finished basement with 3 pc bath, fully equipped laundry room & a fireplace. Huge primary bedroom with 3 pc ensuite, no carpets throughout, tons of storage, amazing location within the complex is all you need. Garnetwood Park at your doorstep offers a variety of recreational activities (eg. tennis and baseball courts, soccer field, kids play pad, fully fenced dog area, and much much more). This home is a must see! Floor plans attached. Open House March 29th and March 30th 2 - 4 pm. (id:49269)
Right At Home Realty
322 Barons Street
Vaughan (Kleinburg), Ontario
Welcome to 322 Barons St, a home that perfectly blends tasteful upgrades, warm character, and everyday functionality making this a rare gem. Nestled in the highly desirable Kleinburg community, this rarely offered, fully turn-key semi-detached home is ready for you to move in. With a double car garage at the rear providing optimal functional living space allowing the layout to flow seamlessly. Step inside to be greeted by a grand foyer and 9-foot ceilings on both the main and second floors, setting the tone for the spacious, airy atmosphere throughout. The open-concept layout is thoughtfully designed for both relaxed family living and stylish entertaining. At the heart of the home, the upgraded kitchen features quartz countertops and an oversized island ideal for hosting gatherings or casual meals. The adjoining living room is drenched in natural light from oversized windows and centers around a cozy gas fireplace, creating the perfect ambiance all year round. A formal dining area flows seamlessly into the kitchen and living space, making this home perfect for entertaining. Upstairs, retreat to a beautiful primary suite a generous walk-in closet, a coffer ceiling, and a spa-inspired ensuite with a soaker tub, double vanity sink and oversized windows for natural sunlight. Generous sized bedrooms with ample storage space. Eng. Hardwood floors and California Shutters throughout the home. Step outside to your private courtyard-style backyard, with a built in Barbeque, interlocked and designed for low maintenance. Location-wise, it doesn't get better, just 2 minutes to Hwy 427, walk to top-rated schools, parks, scenic hiking trails, golf courses, restaurants, and the charming Kleinburg Village. A new Longos and a major retail plaza has just opened for added convenience. (id:49269)
RE/MAX Excel Realty Ltd.
9154 Dufferin Street
Vaughan (Patterson), Ontario
A True Gem in Patterson - This rare end unit townhome offers exceptional space, style, and exclusivity. Featuring a double car garage, over 2,000 sq ft of above-grade living space, and a 1,000+ sq ft finished basement with a separate walk-up side entrance, this home sits on an extra-long, extended lot-an incredible find in a sought-after neighbourhood. Step inside to a warm and inviting main floor layout with a spacious combined living and dining area, complemented by a separate family room. The open-concept kitchen features granite countertops, stainless steel appliances, and a breakfast bar. Enjoy smooth ceilings, pot lights, and hardwood flooring throughout-perfect for both everyday living and effortless entertaining. Upstairs, you'll find three generously sized bedrooms, including a spacious primary suite complete with a large walk-in closet and a 4-piece ensuite. The added convenience of second-floor laundry makes daily life even easier. The finished basement offers incredible versatility, featuring a full kitchen, a spacious living and dining area, a room adjacent to a full bathroom, separate laundry, ample storage, and a private, covered walk-up entrance-ideal for in-laws, guests, or as a potential rental suite. Outside, the tree-lined backyard provides a peaceful retreat, complete with a beautifully interlocked patio and a natural gas line for BBQ hookup-perfect for outdoor dining and relaxing with family and friends. Situated on an oversized 31 ft x 179ft lot, this home also includes an expansive 6+ car driveway and a spacious detached double car garage, offering plenty of parking and storage space. Conveniently located close to all amenities, you're just minutes from parks, grocery stores, restaurants, entertainment, and major transit options including Viva and GO Transit. Easy access to Highway 407 makes commuting a breeze. This home truly has it all-comfort, convenience, and exceptional value. (id:49269)
Trustwell Realty Inc.
678 West Park Avenue
Bradford West Gwillimbury (Bradford), Ontario
Modern Layout, Spacious, Bright Open Concept Home. Hardwood Floor Throughout The Main Floor. Large Kitchen With Breakfast Bar. Master Bedroom Ensuite With 5Pcs Washroom, Close To Many Amenities! Only A Block Away From Walmart, Marshals, Restaurants, Go Train, Schools And So Much More! (id:49269)
Homelife Landmark Realty Inc.
Lph02 - 23 Oneida Crescent
Richmond Hill (Langstaff), Ontario
Welcome To This stunning Lower Penthouse 2-bedroom condo In The Prime Location Of Richmond Hill. Newly Renovation with New Laminate Floor and Newly Painted! New Appliances and Countertops. Open Concept Living &Dining Room,Eat-In Kitchen. This Building Is Within Walking Distance From Yonge St., GO Train, YRT Main Hub, Community Centre, Top Ranked Schools, Parks, Restaurants, Groceries, Cineplex & Shopping Centers. Minutes To Hwy7/407/404. The Building Offers Superb Amenities Such As 24hr Concierge, Party Room, Guest Suites, Visitor Parking, Gym, Billiard Rm, Library & Board Rm. Maintenance fee Covers all utilities. ** All & All, This Beautiful Unit Is A Phenomenal Option For Both First Time Home Buyers & Seniors (id:49269)
Mehome Realty (Ontario) Inc.
16 Glenngarry Crescent
Vaughan, Ontario
Your Dream Home Is Here, Buy It & Make It Yours! Welcome To 16 Glenngarry Cres, An Executive Fully F-R-E-E-H-O-L-D 3+1 Bedroom Townhome Spread Across 3 Spacious Levels, Located In One Of Vaughans Most Desirable Communities! Walk To Maple GO Train Station, Shops, Schools And Parks! Short Drive To Vaughans Hospital! Step Inside And Fall In Love With The Carpet-Free Layout, Featuring Modern Finishes, Stylish Flooring, And An Abundance Of Natural Light. Offers Open-Concept Living And Dining Areas On Main Floor Ideal For Entertaining Or Relaxing In Comfort; Sleek Kitchen With Stone Countertops, Centre Island And Stainless Steel Appliances; Main Floor Office Ideal For Working From Home Or Using As A Play Area For Kids; 3 Spacious Bedrooms On Upper Floor With 2 Full Bathrooms; Hardwood Floors Throughout Ground Floor, Main And Upper Floors And Laminate Floors In The Basement; Ground Floor Family Room With 2-Pc Bath, Direct Access To Garage & Walk-Out To Deck & Fenced Patio; 4 Bathrooms! Ground Floor Family Room Could Be Used As 4th Bedroom Or Home Office. And Finished Basement Is Perfect As A Guest Bedroom Or Gym. The Three-Storey Design Provides Separation And Privacy, While The Finished Basement Adds Extra Living Flexibility (There Is Rough In For Plumbing In Basement). 3 Balconies: Comes With Fully Fenced Yard Featuring Luxurious Stone Patio And Deck Accessible From Ground Floor, A Balcony From Main Floor Living Room, And A Large Terrace With Natural Gas Line For BBQ Accessible From Main Floor Kitchen. Located In A Highly Sought-After Neighbourhood, Close To Transit, Shopping, Parks, And Schools, This Move-In-Ready Gem Blends Urban Access With Suburban Peace. This Home Truly Checks All The Boxes - No Fees, Spacious, Stylish, And Superbly Located Near Schools, Parks, Shops, And Transit! Move-In Ready! Dont Miss It. See 3-D! (id:49269)
Royal LePage Your Community Realty
5 John Rolph Street
Markham (Cornell), Ontario
Brand New Freehold detached house in highly demanded family-oriented Cornell community! Bright with practical layout. Ample Sunlight in all bedrooms. Private double car garage plus driveway parking spot. High end finishes with lots of upgrades, pot lights in the ground floor, and hardwood floors throughout. A+ school district Bill Hogarth SS. Convenient location close to Hwy 407, Markham Stouffville Hospital, Cornell Community Centre, Viva Station, and etc. (id:49269)
Homelife New World Realty Inc.
30 - 653 Village Parkway
Markham (Unionville), Ontario
Prime location in Markham Unionville! Well established condo traditional townhouse w/4 bedrooms & 2 Ensuite approximately 2,032 living space! Single garage and single driveway w/lot of visitor parking! Good property management w/low maintenance fee! Townhouse renovated from top to bottom! Modern family size kitchen w/granite countertop, pot lights, lot of kitchen cabinets, stainless steels high end appliances, & huge island, & double sink overlooks backyard! Marble floor & pot lights all through the main floor! Wall granite w/electric fireplace and floor to ceiling window at the living room overlooks frontyard! Master bedroom w/3 pcs ensuite and closet organizer! Steps To Too Good Pond, Main St Unionville, William Berczy P.S., Unionville H.S., New Kennedy Square, Langham Square, Markville Mall, Markham Town Square, Markham Civic Centre, Restaurants, Supermarket: FoodyMart, No Frills, Loblaws, and close to Hwy 407 & Hwy 404. (id:49269)
Homelife New World Realty Inc.
518 Kinrara Court S
Newmarket (Stonehaven-Wyndham), Ontario
Brand new finished walkout with separate entrance in desirable area in Stone Heaven for lease . This prime location offers 2-bedrooms, living space, brand new kitchen with a finished walkout and a separate entrance, perfect for those seeking privacy and comfort . Close to schools, nearby shopping centers, easy access to hospital, convenient distance to the Magna Center! (id:49269)
Royal LePage Your Community Realty
3464 Denison Street
Markham (Cedarwood), Ontario
Stunning End-Unit Townhome With Double Garage In Markham's Sought-After Cedarwood Community! This Immaculate, Brand New End-Unit Townhome Offers Luxury Finishes And Thoughtful Upgrades Throughout. Featuring A Double-Car Garage And Extended Driveway, Allows Parking For Up To 4 Vehicles. Perfect For Families Or Multi-Car Households. Enjoy About 2,400 Sqft Living Space, 9-Foot Ceilings On Both The Main And Second Floors, Elegant Hardwood Flooring Throughout, Upgraded Porcelain Tiles, Modern Iron Stair Pickets, And Stylish Zebra Blinds. The Gourmet Kitchen Boasts A Caesar stone Countertop, Central Island, Upgraded Water Filter, And Premium Cabinetry. Ideal For Everyday Cooking And Entertaining. A Newly Added Fourth Bedroom With A Private Ensuite Provides The Perfect Space For In-Laws, Guests, Or A Private Home Office Setup, Offering Additional Comfort And Flexibility. Conveniently Located In The Vibrant Cedarwood Neighborhood Of Markham, Within Walking Distance To Top-Rated Schools, Costco, Shopping Plazas, Restaurants, Banks, And Public Transit. Quick Access To Hwy 407 & 401 Makes Commuting A Breeze. A Rare Opportunity To Own A Turnkey Luxury Townhome In A Prime Family-Friendly Location. (id:49269)
First Class Realty Inc.
37 Saint Avenue
Bradford West Gwillimbury (Bradford), Ontario
This exceptional all brick 2 storey home, located in a desirable corner lot, offers a perfect blend of elegance and functionality. With 4 generously sized bedrooms, it provides ample space for family living. The beautifully updated kitchen is a true showpiece, featuring sleek cabinetry, modern appliances, quartz countertops, undercabinet lighting and spacious layout perfect for cooking and entertaining. The fully finished basement is a highlight, complete with wet bar, cantina, recreation room and versatile hobby room - ideal for relaxation. With abundant natural light throughout and a prime corner lot location, this home offers both privacy and curb appeal, making it the perfect retreat for comfortable living. The backyard features an all brick built-in BBQ with pizza oven, a log shed with hydro and is fully fenced making it perfect for entertaining. Garage with Mezzanine loft and extra wide doors. Close to Hwy 400, shopping, schools and No sidewalk. Don't miss out on this gem! (id:49269)
Century 21 Heritage Group Ltd.
57 Treegrove Circle
Aurora (Hills Of St Andrew), Ontario
Prestigious Hills Of St Andrews, Over 5,263 Sqf (4038 + 1225) Of Living Space On A Rare ( Half An Acre ) Massive 100 x 220 Ft Treed Lot Featuring Unique Benefits Including: Pleasant Cottage Like Green Views All Around, 3 Car Garages With 8 Parking Spots, Large Oversized Heated Inground Pool, Many Upgrades Including: Kitchen, Bathrooms, Electrical, Plumbing, Garage Doors etc; Radiant Bright Rooms Filled With Natural Light, Super Quiet Family Friendly and Highly Desirable Neighborhood In the Heart Of Aurora (id:49269)
Homelife/cimerman Real Estate Limited
23 Kingshill Road
Richmond Hill (Oak Ridges), Ontario
DISCOVER THE EPITOME OF MODERN LUXURY IN THIS EXQUISITE RESIDENCE LOCATED IN THE HIGHLY SOUGHT-AFTER KINGHILL COMMUNITY. THIS HOME EXUDES ELEGANCE AND SOPHISTICATION. STEP ONTO BRAND-NEW HARDWOOD FLOORS THAT FLOW SEAMLESSLY THROUGHOUT BOTH LEVELS, COMPLEMENTED BY SMOOTH CEILINGS, POT LIGHTS, AND HIGH-END BASEBOARDS AND TRIMS. THE STUNNING IRON PICKETS ON THE STAIRCASE ADD A CONTEMPORARY TOUCH, WHILE THE GOURMET CHEFS KITCHEN IS A TRUE SHOWSTOPPER, FEATURING 100% PURE CANADIAN MAPLE CABINETS, SLEEK QUARTZ COUNTERTOPS, AND BRAND-NEW, NEVER-USED APPLIANCES. THE BEAUTIFULLY FINISHED BASEMENT OFFERS ADDITIONAL LIVING OR ENTERTAINMENT SPACE, PERFECT FOR ANY LIFESTYLE. RECENT UPGRADES EXTEND TO THE BACKYARD, DOOR-STEP AREA, AND LAUNDRY ROOM, ENSURING EVERY CORNER OF THIS HOME IS POLISHED AND PRISTINE. SITUATED IN A PRIME LOCATION, THIS ULTIMATE DESIGNER HOME COMBINES MODERN LUXURY WITH TIMELESS CHARM, READY TO WELCOME ITS NEXT DISCERNING OWNER. DON'T MISS YOUR CHANCE TO CALL THIS DREAM HOME YOURS! **EXTRAS** Stainless Steel Samsung Fridge, Brand New Stove, Brand New Dishwasher, Brand New Toilets And Bathroom Vanities, Brand NewFurnace And Garage Door Opener. (id:49269)
Century 21 Heritage Group Ltd.
Bsmt - 19 Hillfarm Drive
Toronto (Milliken), Ontario
Newly Renovated, Separate Entrance, 2 Bedroom Apartment. Bright & Large Living Room Separate Laundry Located In High Demand & Convenient Milliken Community. Close To All Amenities, Walking Distance To Ttc, Milliken Mill Park, Schools, Supermarket, Library. *1 Parking Spot Available. (id:49269)
Master's Choice Realty Inc.
2nd Floor - 684 Pape Avenue
Toronto (North Riverdale), Ontario
Amazing Live/Work Unit Ideal For A Couple, Family Or 2 Roommates To Rent! Incredibly Convenient Location. Very Large Oversized 3 Bedroom 2 Bathroom With Family Room Apartment Approximately 1600 Plus Square Feet Like 2 Units, Available For Rent At South West Corner Of Pape And Danforth Above A Quiet Storefront Business. Steps From The TTC, Shops, Restaurants, Parks, Public And Catholic Schools. Private And Secured Entrance To 2nd Floor Unit. Very Bright And Spacious Apartment. Hardwood Floors Through Out. Ceramic Tiles In Bathrooms. Central Air Conditioning And Forced Air Gas Heating. Balcony At Back Of The Unit. You Will Not Find A Apartment Unit This Size In The Area! Freshly Painted And Very Clean And In Move-In Condition. All Bedrooms Have Closets And Windows. Non Smoking Tenants Only Please. Landlord Looking For Strong Long Term Tenants (id:49269)
Century 21 Leading Edge Realty Inc.
72 Allayden Drive
Whitby (Lynde Creek), Ontario
Welcome to 72 Allayden Dr A Stunning 2925 Sqft A.B. Cairns Executive Home in Sought-After Queens Common, Whitby!Beautifully maintained 4-bed, 3-bath home featuring 9-ft smooth ceilings with pot lights on the main floor, solid oak Scarlett OHara staircase, newer windows, new hardwood floors, and main floor laundry & powder room. Bright living room with large windows, cozy family room with fireplace, and spacious eat-in kitchen with new quartz counters & backsplash. Walk-out from breakfast area to landscaped yard with wooden decks & jacuzzi perfect for entertaining. Formal dining room includes an elegant pendant light, part of the $5K+ in upgraded chandeliers and designer lighting fixtures throughout. Upper level offers new broadloom(2023), generous primary suite with W/I closet, 5-pc ensuite with jet tub, double sinks, separate shower & toilet, plus a raised sitting area with front yard views. Basement includes rough-in for 3-pc bath, ready for your custom touch. Close to schools, shopping, transit, and more! (id:49269)
Bay Street Group Inc.
1208 - 20 Gilder Drive
Toronto (Eglinton East), Ontario
Don't Miss This Opportunity To Rent An Awesome Premium Level 2 Bedroom + Den Condo In A Prime & Very Accessible Location In Toronto! This Unit Features Laminate Flooring, New Paint, Spacious Balcony & *All Utilities; Heat, Hydro*, Water Included. High Walk Score To All Amenities, Close To New Eglinton Subway Line, Kennedy Subway Station, Schools Features Indoor Pool, Exercise Room, Sauna, Reception/Party Room, Playground & More. **Note: Pics in listing are from previous listing prior to current tenant. Property will be vacant, debris free & professionally cleaned prior to new occupancy** (id:49269)
Century 21 Titans Realty Inc.
6 Hawley Crescent
Ottawa, Ontario
Welcome to 6 Hawley Crescent- a beautifully maintained 3-bed, 2-bath SINGLE-FAMILY HOME in the heart of Bridlewood, Kanata. This freshly painted move-in ready gem sits on a rare 145-ft deep lot with mature trees, hedges, exceptional privacy & a backyard retreat complete with patio & hot tub (as is condition). Ideal for first-time buyers, young families or downsizers seeking value, space & location. Step into a bright, eat-in kitchen with bay window, hardwood floors & a cozy gas fireplace, a perfect spot for morning coffee or casual meals. A main-level powder room & inside access to the garage add everyday convenience. The spacious living room offers a warm, welcoming feel, while the adjoining dining room brings a touch of formality. Both offer hardwood floors & newer patio doors that open directly to the sunny backyard, ideal for seamless indoor-outdoor living. Upstairs, the generous primary bedroom easily fits a king bed & more, offering a peaceful retreat. Two additional bedrooms provide flexibility for kids, guests or a home office all with ample natural light. The updated main bath features modern finishes & serves the upper level with ease. The fully finished lower level family room expands your living space with stylish vinyl plank flooring & tons of flexibility- media room, gym or workspace.The laundry/storage room is clean & functional with good storage options. Outside is where this home truly shines! This deep lot provides rare privacy in a suburban setting. Lounge on the patio, host BBQ's or soak in the hot tub under the stars. There's plenty of room to garden, play or simply unwind. All of this in a prime Bridlewood location just steps to top-rated schools, parks, shopping, transit, Trans Canada trails & all the amenities that make this Kanata community so desirable. Don't miss your chance to call this one home! Open House Thurs. May 1st, 5-7pm. Offers welcome as of Friday May 2nd. (id:49269)
Royal LePage Team Realty
100 Lennox Street
Ottawa, Ontario
Amazing Opportunity to enjoy the lifestyle of living at your very own resort with on a private double105 ft. x 212 ft. LOT with an in-ground heated salt water POOL, Hot Tub, 2 decks and Movie Theatre for a growing family. Large tiled foyer leads to a main floor laundry room, powder room, formal living room & family room with a gas fireplace, perfect for those chilly nights. Second level offers 4 bedrooms, 4 piece bath and 3 piece en-suite. Fully finished basement offers a rec room with movie theatre, bathroom and tons of storage. Garage is heated and cooled. Entire house professionally renovated 2022. Absolutely stunning in every aspect! MUST SEE!, Flooring: Tile, Hardwood, Laminate 2022. Virtually staged. (id:49269)
Home Run Realty Inc.
565 Lakeridge Drive
Ottawa, Ontario
Welcome to your sun-filled sanctuary in the heart of Avalon! This stylish 2-bedroom, 2.5 -bath upper terrace home stands out with no front or rear neighbours, offering privacy and an open, tranquil setting. Step inside to discover a bright, airy layout designed for modern living oversized windows flood the living and dining areas, as well as both bedrooms, with beautiful natural light. The seamless flow and carpet-free design throughout create a fresh, contemporary feel. The kitchen offers plenty of workspace, an eat-in area, and direct access to a spacious private balcony perfect for morning coffee or evening relaxation. Upstairs, two generously sized bedrooms each feature their own ensuite baths and abundant closet space. Enjoy the convenience of second-floor laundry and a dedicated parking space. Whether you're a first-time buyer, downsizer, or savvy investor, this home offers the perfect combination of style, comfort, and location close to parks, walking trails, schools, shopping, and transit. A must-see! Open House this Sunday from 1:30-2:30. (id:49269)
Details Realty Inc.
307 - 3 Gloucester Street
Toronto (Church-Yonge Corridor), Ontario
Gloucester on Yonge - Luxury at its best; Excellent location - walking distance to subway station (direct access from P1 is underway), Universities, shopping, restaurants; Floor to ceiling windows; Amazing building amenities - stunning lobby, elevator e-calling system, touchless building entry, outdoor pool, gym, games/lounge area, theatre/karaoke room, party room, guest suites, Concord Biospace filtering the air for a safer indoor space & building wide water leak detection **Please note photos were taken before current tenant moved in** (id:49269)
Realty Associates Inc.
409 - 25 Grenville Street
Toronto (Bay Street Corridor), Ontario
Furnished Unit with Great Layout with Higher Ceilings. Great chance for Student near U of T, best layout Large bachelor suite with. Approx 430 sft.. Very good sound insulation. Open concept solarium kept so you can used as bedroom, incl all utilities!!! Excellent & convenient downtown location.... Steps to queens park, u of t, ryerson, hospitals, financial district, shopping and subway. (id:49269)
Bay Street Group Inc.
1201 - 70 Distillery Lane
Toronto (Waterfront Communities), Ontario
Welcome to 70 Distillery Lane, Urban Living in the Heart of the Distillery District. This stylish and modern 1+1 bedroom condo is perfectly situated in the historic Distillery District. Located on a high floor, the suite features a large balcony with stunning southwest-facing lake and city views, filling the space with natural light. The thoughtfully designed layout includes an open-concept living and dining area, a sleek kitchen with granite countertops and stainless steel appliances, and a spacious bedroom with sliding glass doors for efficient use of space. The den offers versatility as a home office or reading nook. Building Amenities: Outdoor pool & whirlpool, sun deck, BBQ area, and party room. Just steps to boutiques, cafes, galleries, restaurants, and theatresexperience the vibrant lifestyle of the Distillery District. New Samsung Appliances (Refrigerator, OTR, Dishwasher, Stove, Washer & Dryer) and Window coverings! (id:49269)
Retrend Realty Ltd
3502 - 70 Temperance Street
Toronto (Bay Street Corridor), Ontario
Luxury Condominium Located At Downtown Financial District *High Flooring With Breathtaking Unobstructed View * Open Concept, Spacious & Bright Layout *9 Feet Smooth Ceiling *Floor-To-Ceiling Windows *Beautiful Modern Designer Kitchen With High-End Appliances & Granite Counters Convenient Access To Underground Path *Close To 5 Subway Stations.The Unit Is One Bedroom + Study As Per Floor Plan ,** Oversized Balcony ** (id:49269)
Homelife Landmark Realty Inc.
411 - 100 Dalhousie Street
Toronto (Church-Yonge Corridor), Ontario
Welcome To The Social Condos By Pemberton. This Welcoming Unit Offers 2 Bedroom And 2 Baths Layout With Large Windows and Terrace. South East Exposure W/Plenty Of Natural Light And Top Tier Finishes. Soring 9' High Ceilings, High-End Kitchen With Sleek Quartz Counters/Quality Stainless Steel Appliances, Quality Designed Cabinets & Upgraded Backsplash. Wide Stylish Laminate Flooring T/O. With Meticulously 14,000Sf Designed Amenity Space, Including A Fitness Center, Yoga Room, Steam Room, Sauna, Party Room, And BBQ Areas, You Are Bound To Impress Your Guests! Quick Access To Public Transit, Shops, Restaurants And Universities, This Condo Offers The Ultimate In Urban Living. This Unit Is Perfect For A First Time Condo Buyer Or Investor! Wi-Fi services Included In Maintenance Fee! (id:49269)
Smart Sold Realty
1817 - 509 Beecroft Road
Toronto (Willowdale West), Ontario
>> Highly Desirable Community, Top-rated Schools. "Continental Condos" Luxury Building, >>. Very Functional Layout, Large Bedroom, Open Concept Living & Dining Area, Large Kitchen & Ensuite Laundry, Hardwood floor, Granite Kitchen counter & Breakfast Bar, Very Well Maintained Unit<<< Great Amenities Include Over-sized Indoor Pool, Sauna, Gym, Billiards Rm, Party Rm, Theater Rm. Outdoor Patio, Meeting Rm & Guest Suites & Visitor Parking. Resort style living in the Busy City. Steps to subway, TTC, Don't Miss It!!!! One Parking & One Storage Locker included. (id:49269)
RE/MAX Real Estate Centre Inc.


