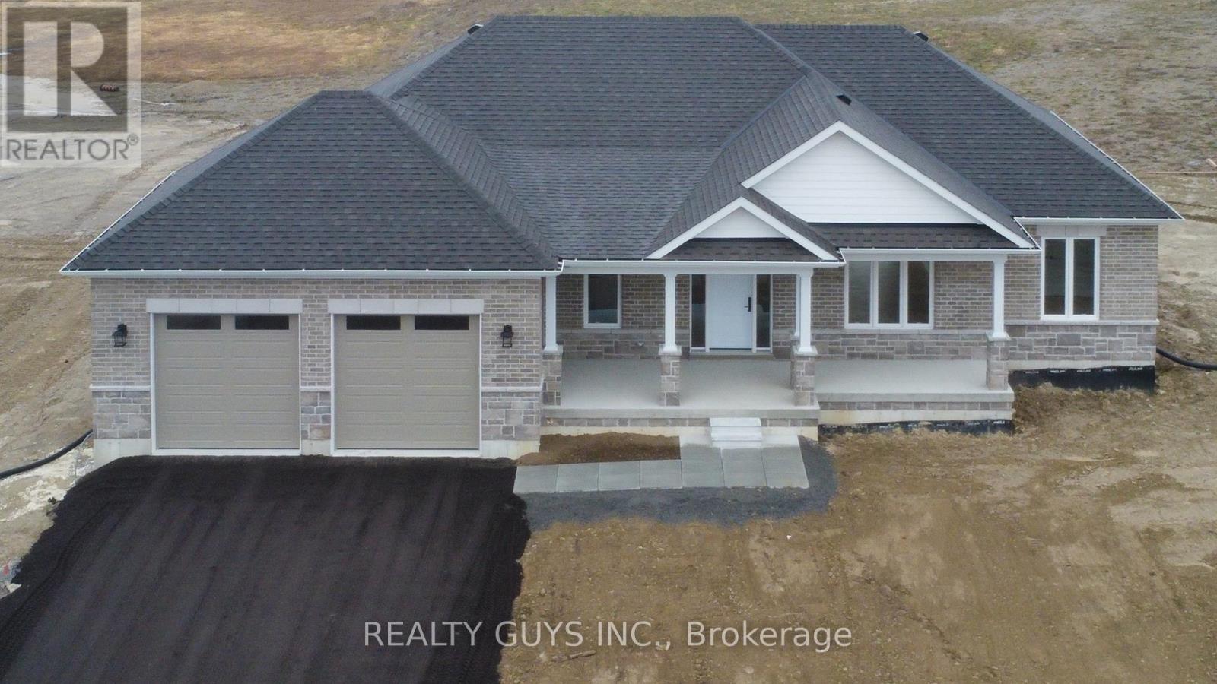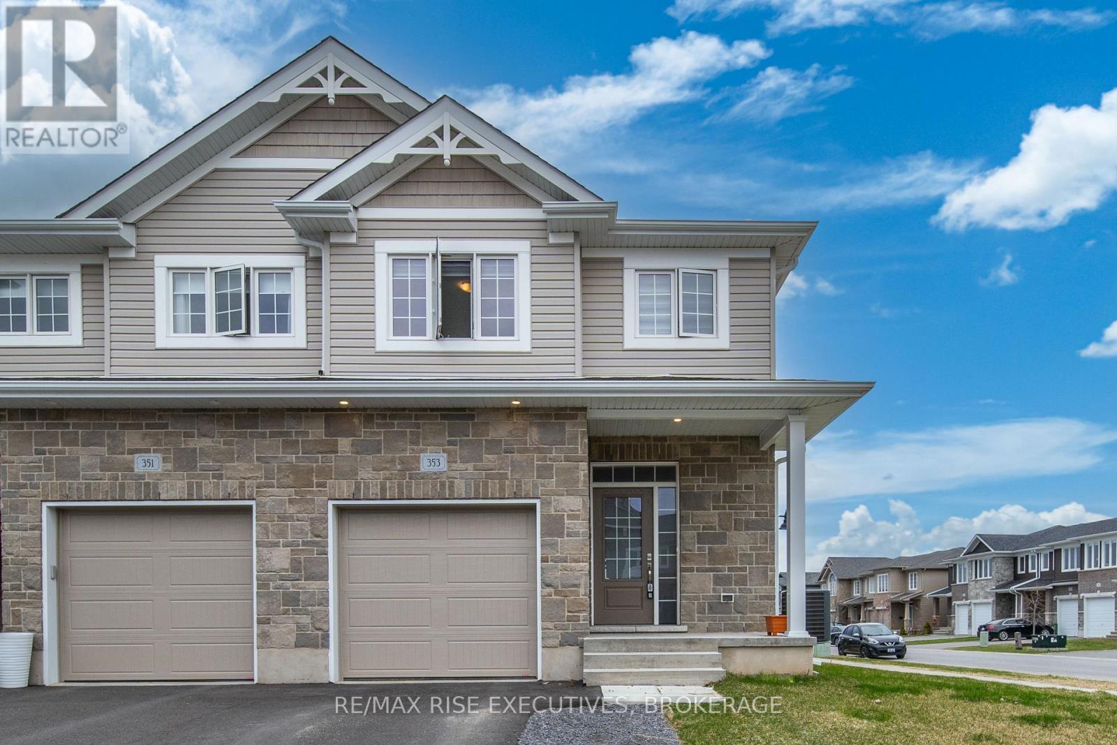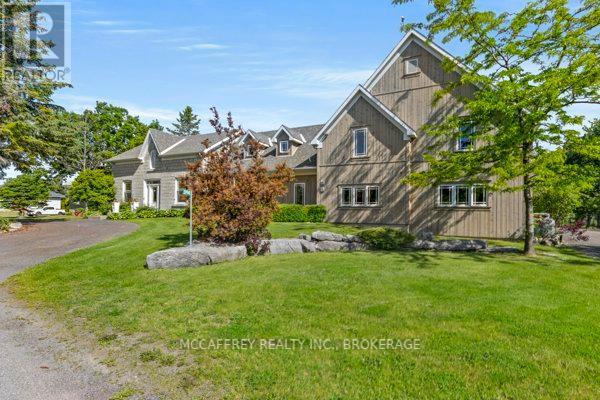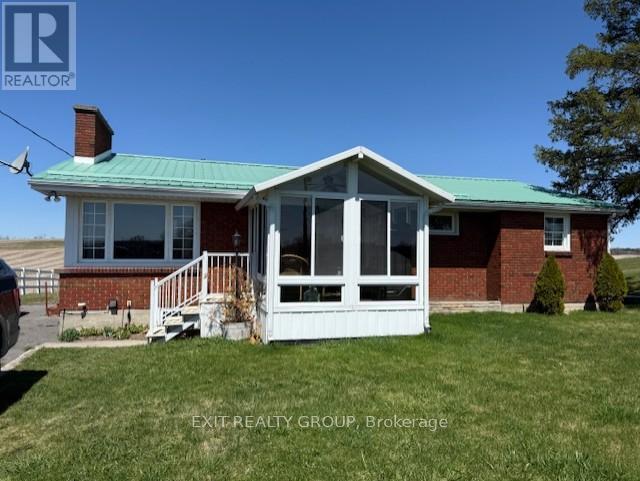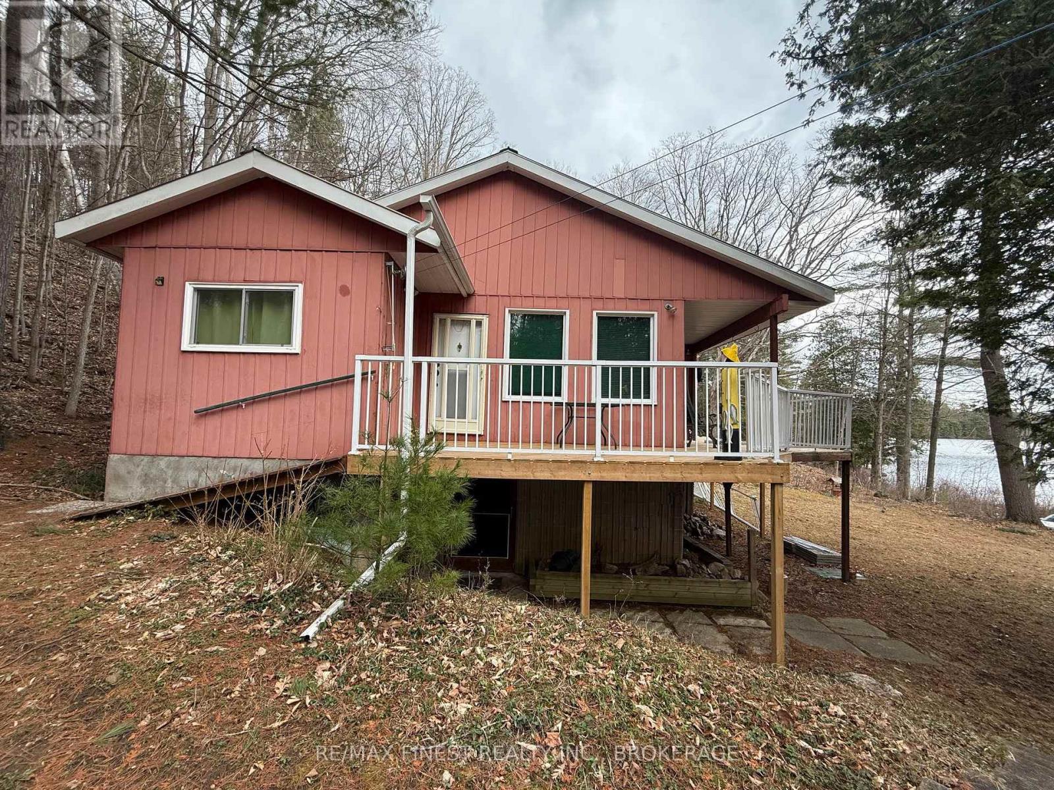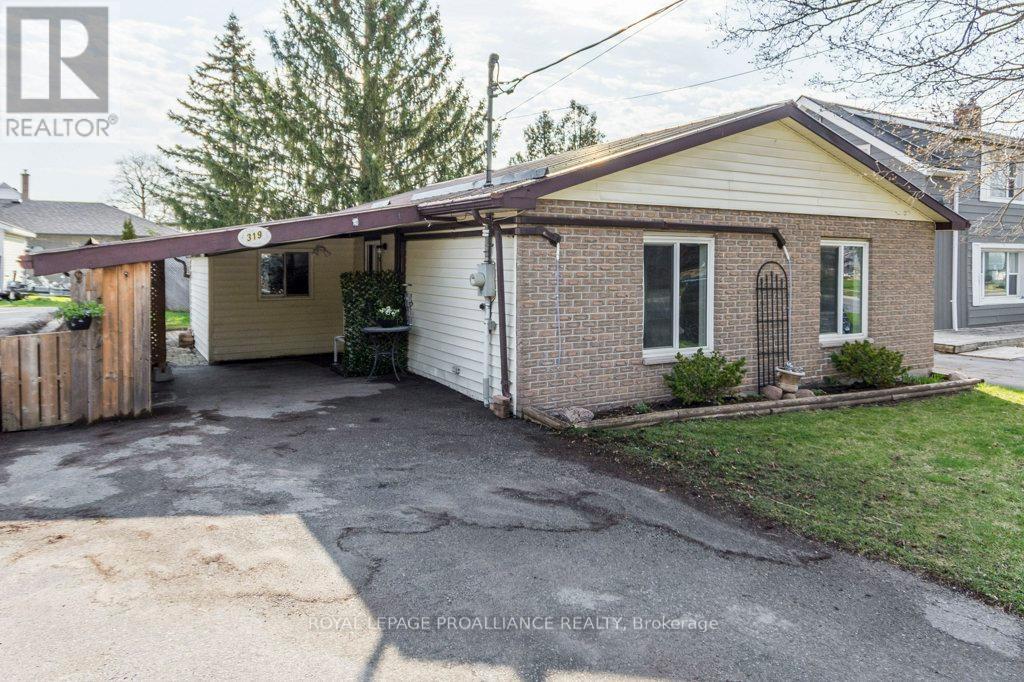2418 Gwendolyn Court
Cavan Monaghan (Cavan Twp), Ontario
Welcome to Mount Pleasant Country Estates, where modern design meets serene country living. Nestled on a generous approx. 100 by 300-foot lot on a quiet cul-de-sac, this brand-new custom-built bungalow offers the perfect blend of comfort, space, and style. Step inside to discover a bright and airy main floor with cathedral ceilings, lots of pot lights, stunning flooring and an open-concept layout that effortlessly connects the (great room), kitchen, dining and living room area. The amazing kitchen features a large island, ideal for entertaining, while the dining area opens onto a covered deck overlooking a deep, private backyard-perfect for relaxing or hosting guests. The spacious living room provides a cozy retreat, while the hallway off the kitchen leads to a private wing that houses the expansive primary bedroom, complete with a huge walk-in closet and a luxurious 5-piece ensuite bath. Conveniently located across the hall is the main-floor laundry room, and just beyond, access to an oversized double garage with impressive 9-foot-wide doors. Perfectly placed for privacy for your family or guests you will find the 2nd and 3rd bedroom plus a 4 piece bath on the opposite side of this stunning home from the primary bedroom. The lower level offers endless potential with large windows that bring in natural light and a sizable cold cellar, ready for your finishing touches. Located just a short drive from Peterborough and with easy access to Highway 115, Mount Pleasant Country Estates is a highly desired area that combines rural charm with urban convenience. Whether you're commuting or enjoying the peaceful surroundings, this home truly offers the best of both worlds. Don't miss this incredible opportunity- book your showing today and experience everything this beautiful home has to offer. Be sure to check out the virtual tour! (id:49269)
Realty Guys Inc.
353 Buckthorn Drive
Kingston (City Northwest), Ontario
Welcome to this stunning three-bedroom townhouse located in the desirable Woodhaven neighborhood of Kingston. Spanning over 1,525 square feet, this beautifully designed home features an open-concept layout with 9-foot ceilings that create a spacious and airy feel throughout. The upgraded kitchen is a chefs dream, boasting a large quartz countertop, modern appliances, and a convenient walk-in pantry, perfect for all your storage needs. Retreat to the master bedroom, which includes a luxurious four-piece ensuite bathroom, providing a private sanctuary for relaxation. With two additional well-sized bedrooms and 2.5bathrooms, this townhouse is ideal for families or those looking for extra space. Don't miss the opportunity to make this exquisite property your new home! (id:49269)
RE/MAX Rise Executives
1104 Sidney Street N
Belleville, Ontario
Deceivingly Spacious Home on an Oversized Lot with a Prime Location! This exceptional property offers nearly 4,000 sq. ft. of total living space. Meticulously maintained, it combines luxury, comfort, and convenience in a stunning package. Nestled on a beautifully landscaped lot, it features a U-shaped driveway and a 2-car garage. Step inside to discover massive bedrooms and a well-appointed accessory apartment with a separate entrance ideal for guests, in-laws, or rental income. Unwind in the hot tub and enjoy recent upgrades, including a new furnace and water treatment system. Perfectly located just 5 minutes from shopping, dining, and entertainment, this home offers a rare blend of space and accessibility. Schedule your showing before it's gone! (id:49269)
Sutton Group-Masters Realty Inc.
38 Kapyong Crescent
Kingston (Kingston East (Incl Cfb Kingston)), Ontario
'Active Military Members Only'. This charming, carpet-free mobile home in CFB Kingston offers affordable living with low property taxes and pad fees, making it a fantastic opportunity for members looking for value and comfort.Thoughtfully updated in recent years, this home features a new kitchen, updated bathroom, some fresh paint, electrical panel, and all-new baseboards. Additional upgrades include new side doors, stained decks, two storage sheds, and updated bedroom and closet doors. With convenient access from both sides, this home also boasts a patio door leading to the backyard, where you can enjoy gorgeous views of Fort Henry. The spacious outdoor area provides plenty of room to entertain, making it the perfect spot to host gatherings, BBQs, or simply relax and enjoy outdoor activities with friends and family. Located in a prime location, its just one minute from the base and RMC, and only minutes from downtown Kingston, Highway 401, LaSalle Causeway, the Third Bridge, top-rated schools, and all east-end amenities, including LCBO, Food Basics, and Pet valu. A perfect blend of affordability, comfort, and convenience. Don't miss out on this incredible opportunity! (id:49269)
Sutton Group-Masters Realty Inc.
3994 Howes Road
Kingston (City North Of 401), Ontario
Welcome to this luxurious 2-storey estate with a blend of historical charm and modern updates. This stunning home boasts a fully fenced yard with an in-ground salt water pool, hot tub, and stone water feature surrounded by a poured concrete patio for ultimate relaxation. As you enter the home, you are greeted by a spacious mudroom with garage and backyard access, followed by a laundry room equipped with a laundry shoot for convenience. The main level features a 4 pc bath, bedroom, games room, theatre room, grand living room with cathedral ceilings and a propane fireplace, and a gourmet kitchen with island and granite counters. The formal dining room, self-contained office, additional office space, and 2 pc bathroom complete the main level. Upstairs, you will find a large primary bedroom with a 4 pc ensuite, gym room, 6 pc bath, and 3 additional bedrooms, one with access to the roughed-in in-law suite. The in-law suite is ready for finishing touches, with electric heat, a 60 amp panel, and a private entrance from inside the garage. This home also features an attached 2-car garage with one electric car plug-in and another ready for future install. Don't miss the opportunity to own this exquisite property with all the amenities you could ever dream of with close proximity to Kingston and easy access to the 401. Busing is available for Frontenac S.S. and Holy Cross S.S. Schedule your viewing today and make this dream home your reality! (id:49269)
Mccaffrey Realty Inc.
526 Hoards Road
Stirling-Rawdon (Stirling Ward), Ontario
Brick 3-bedroom bungalow with 2 sunrooms. Hilltop setting with a great view. Large garage with a second floor. Living room has cozy gas fireplace. Many updates include: new steel roof 2018, new septic system 2014, new propane furnace in 2020. New auto-start back-up electric 20-kilowatt generator 2014. The home has a french drain and no sump pumps. (id:49269)
Exit Realty Group
A6 - 400 Westwood Drive
Cobourg, Ontario
A Home That Truly Has It All Affordable, Updated, and Ready for You. This 3-bedroom condo townhome in Cobourg is the perfect blend of modern updates and unbeatable value. With spacious living areas, thoughtful upgrades, and a location that puts everything you need within walking distance, its the kind of home you've been searching for. The main floor welcomes you with an open, bright layout, featuring a modern kitchen that flows effortlessly into the living and dining spaces. Its the perfect setting for everyday living, whether you're cooking, entertaining, or just relaxing. Sliding doors lead you to your private patio a peaceful spot to enjoy morning coffee, unwind after work, or host summer BBQs with friends. Upstairs, three spacious bedrooms offer a serene retreat, with the primary suite boasting a walk-in closet. The updated 4-piece bathroom is conveniently located just steps away, offering both functionality and comfort for the entire family. The finished basement provides even more options, whether you want a cozy family room, a play area for kids, or a home office. Recent updates including flooring, windows, fresh siding, and a durable metal roof give you peace of mind knowing this home is built to last. Cobourg's vibrant downtown, top-rated schools, scenic beach, and marina are all just minutes away, giving you the perfect balance of relaxation and accessibility. This is a rare opportunity to own a home in such a prime location, at a price that makes sense. Don't miss your chance to make this move-in-ready gem yours! (id:49269)
Royal LePage Proalliance Realty
811 Lotus Avenue
Kingston (Kingston East (Incl Barret Crt)), Ontario
Located at 811 Lotus Avenue in the sought-after Greenwood Park neighbourhood, this well-maintained home features 3 bedrooms, 2.5 bathrooms, and a dedicated office space with convenient built- in storage. The open-concept layout is complemented by vaulted ceilings, hardwood floors and modern lighting. The updated kitchen boasts granite countertops and flows seamlessly into the main living area. Step outside to enjoy a fully fenced yard with a deck and hot tub offering privacy and space for outdoor gatherings. Additional highlights include a brand-new furnace, a one-car garage with inside entry, and parking for two side-by-side . Conveniently situated close to CFB Kingston, parks, schools, and amenities, this home offers both comfort and convenience in a prime location. (id:49269)
RE/MAX Finest Realty Inc.
9 Underside Lane
Frontenac (Frontenac South), Ontario
A one owner waterfront home built by current owner to maximize glorious water views of Thirty Island Lake. This turn key cottage/home comes complete with everything you need to enjoy the fun and sun this Summer. Situated on ten treed acres on a private country road just off Westport Road, strategically placed at the southern end of this deep water lake that features no public access but has a boat launch specifically for the residents. Skiing, swimming and floating are highly recommended, along with walking in the woods on your ten acre lot. Many of the interior furnishings were hand made in the basement from pine trees on the property including a wonderful family sized pine table with benches on each side. And the tools that made the furniture as well as extra materials are included. A high dry basement with walk out could easily provide double the living space for those with ambition. Your family will love the14x16 screened in sun porch with great water views for those summer evening dinners. Built with2x6 fully insulated walls and 2 wood stoves, a well and septic allows you year round access and the road is maintained year round too. Easy access to the waterfront, the home features three bedrooms a large open concept living area open to the kitchen with numerous windows overlooking the lake. A large deck wraps around two sides to complement the screened in porch and there are fire pits, horseshoe pits and plenty of space to entertain the children. (id:49269)
RE/MAX Finest Realty Inc.
319 Herchimer Avenue
Belleville (Belleville Ward), Ontario
Nothing to do! Just move in and settle in! This updated bungalow is so perfect for the retiree, first time buyer or investor. The whole interior has been painted (like yesterday) throughout including the ceilings. All new flooring, baseboards and light fixtures have been installed throughout plus shiny new countertops and a new fridge and stove. The bathroom too has been updated with a new vanity. There are 2 good-sized bedrooms and a bonus room that could serve as an office or storage. The living room and eating area look out to the private yard that gives access to the neighbouring crescent. Convenient for extra daytime parking and additional space for the kids to ride their bikes. Also worth mentioning is the maintenance-free metal roof and the brand new highly efficient heat pump for heating and cooling. This home is conveniently located near all the amenities the East End of Belleville offers, including the train station and just 8 minutes to the Quinte Mall and Hwy 401. (id:49269)
Royal LePage Proalliance Realty
231 County 9 Road
Greater Napanee (Greater Napanee), Ontario
Welcome to 231 County Road 9, a spacious and versatile property sitting on 2.7 acres along the Napanee River, perfect for families looking for space, privacy, and convenience. Located just 3 minutes from the 401, it offers easy access while still feeling like a peaceful country retreat. Upstairs, you will find 3 generous bedrooms, while the fully separate in-law suite downstairs includes its bedroom and living space ideal for extended family or guests. Cozy up year-round with 2 fireplaces, creating warm and inviting spaces throughout the home. Outside, the possibilities are endless with a giant detached garage perfect for storage, hobbies, or a workshop, expansive land that backs onto the Napanee River, offering scenic views and water access right in your backyard. Whether you're looking for multigenerational living, room to grow, or a peaceful place to put down roots, 231 County Road 9 has it all. Come see what makes this riverside property so special! (id:49269)
Exp Realty
8 Station Drive
Cavan Monaghan (Cavan Twp), Ontario
Welcome to The Highlands of Millbrook Estates, where luxury meets comfort in this meticulously maintained 4-year-old brick bungalow. From the moment you arrive, the beautifully landscaped front yard and undeniable curb appeal set the tone for what awaits inside.Step into the inviting foyer and make your way to the heart of the home, a custom dream kitchen designed for both everyday living and entertaining, flowing seamlessly into the sun-filled open-concept living and dinning space featuring hardwood floors throughout, 9 ceilings, gas fireplace, picture windows and walk-out t deck. The spacious primary suite is your private retreat, complete with a walk-in closet and a spa-like ensuite featuring a soaker tub that promises relaxation. There are 2 further well appointed bedrooms and a full family bath as well as laundry on the main floor. The primarily finished lower level is an entertainers dream with a wet bar, large rec room, a home office/den, 3-piece bath with heated floors, and a bonus room ready for your personal touch, home gym, media room, or additional bedroom, the choice is yours! Step outside to a fully fenced, entertainer's backyard with a custom deck, gazebo wired for outdoor TV, and plenty of room to relax or host your next gathering. Oh, and did I mention there was a beautiful park located just across the street. Lovingly cared for with thoughtful upgrades throughout, this is not just a house its the one you've been waiting for. (id:49269)
Exit Realty Liftlock

