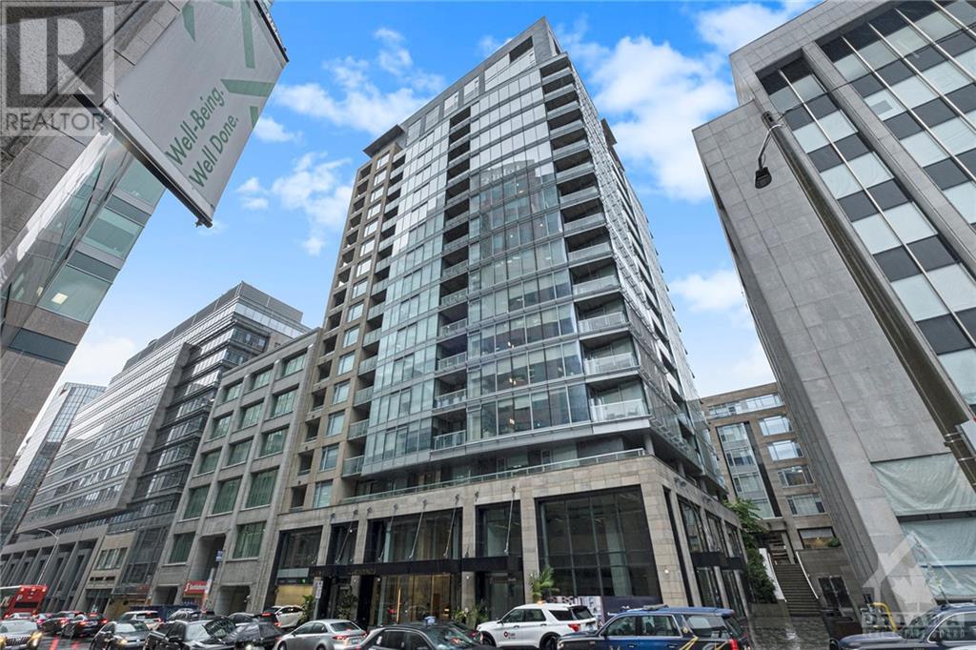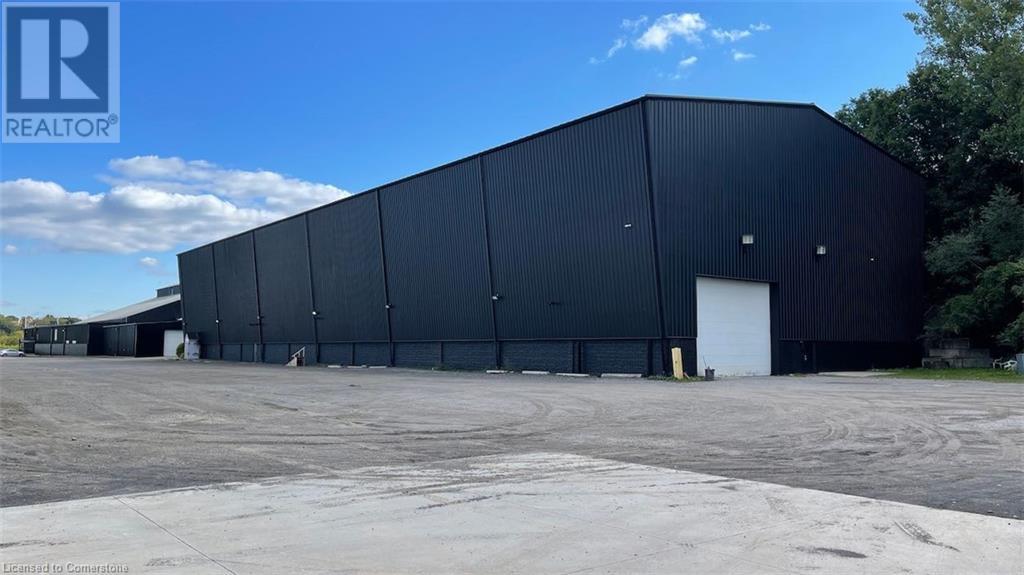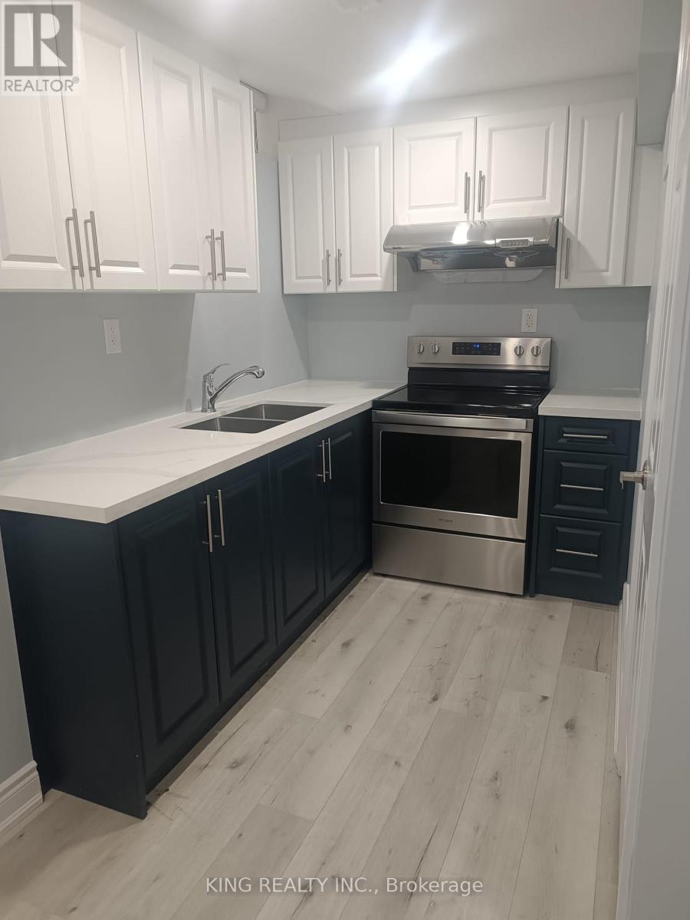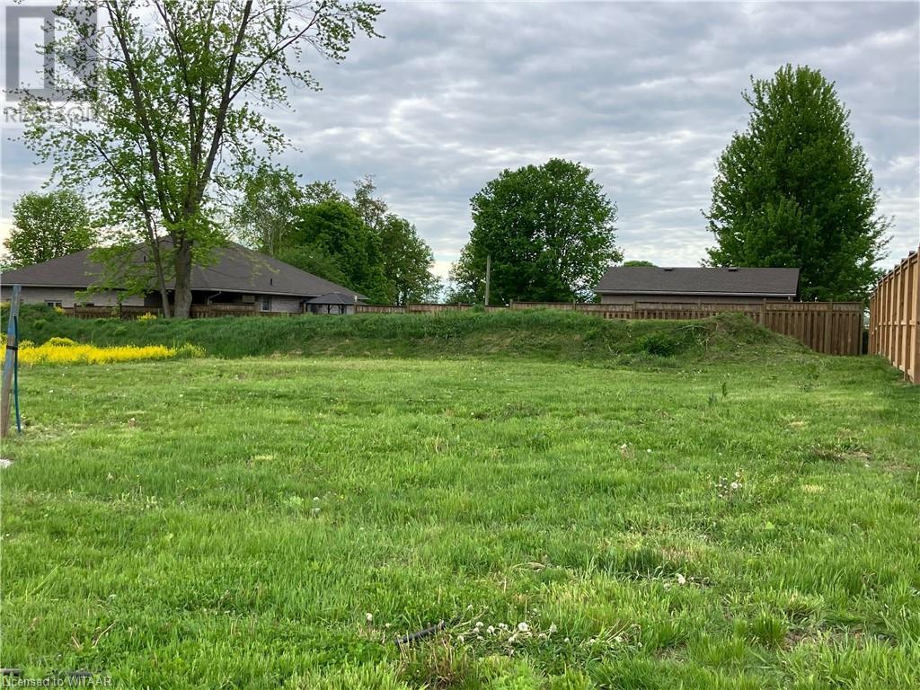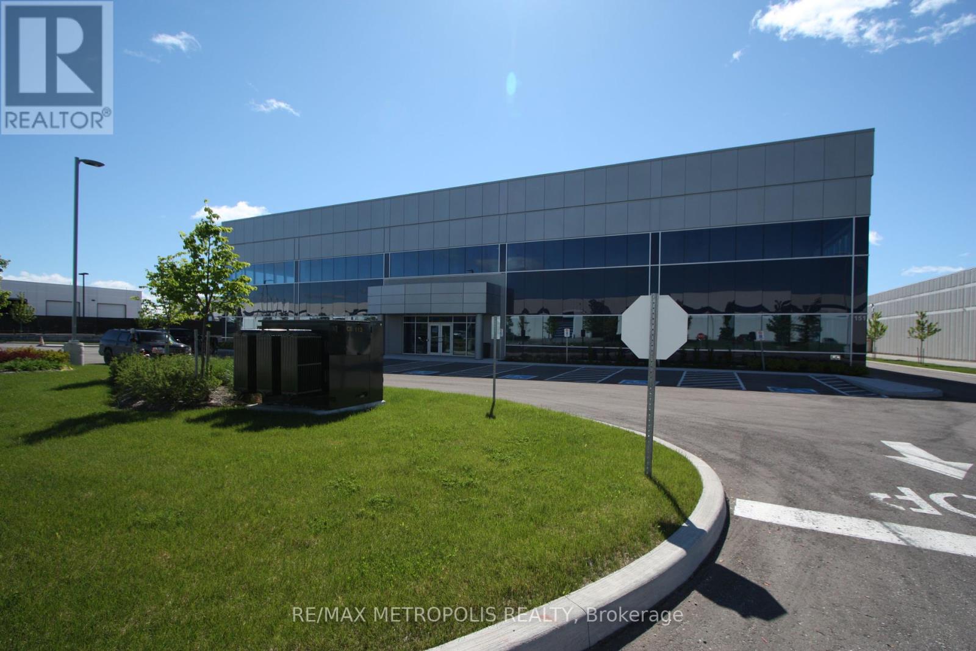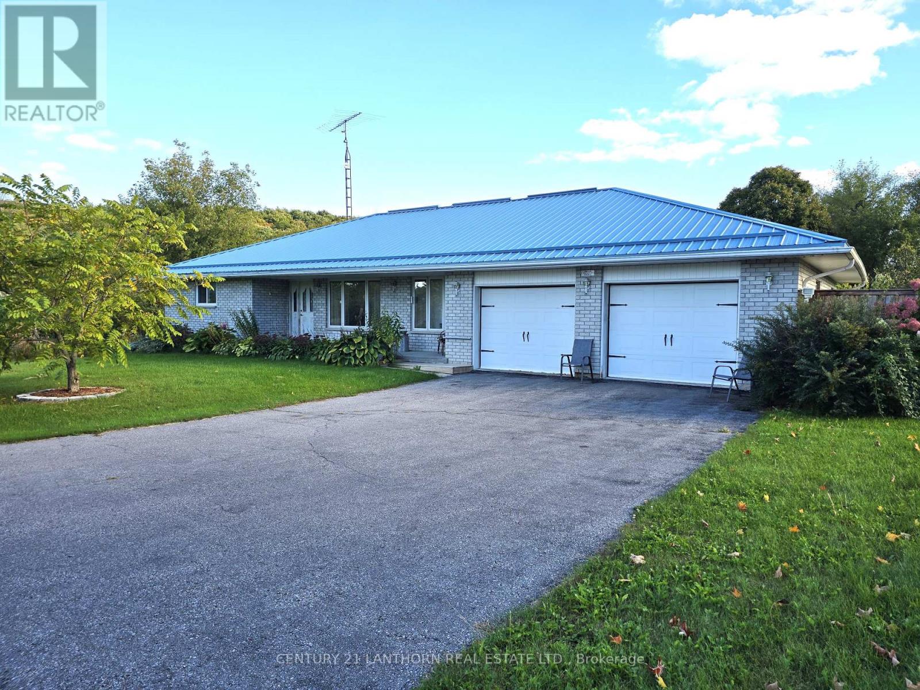796-800 Eglinton Avenue E
Toronto (Leaside), Ontario
MIXED-USE RETAIL INVESTMENT: 2 stores / 4 apartment on second floor / roof top signage income / basement shop. STORES: Open Layout / High Ceilings / Flexible Leases For Value-Add Investment Or Owner Use. APARTMENTS: 4 Apartments On Second Floor / Renovated / Skylights / Common Laundry Room. BASEMENT: Basement Shop May Be Separately Leased for additional income. DEVELOPMENT: MTSA area / existing mid-rise condo planning context. LOCATION: High traffic location / in the heart of Leaside / Steps From Laird LRT Station / Vibrant Leaside Community With Ave Household Income Of $258,000 / Over 6,000 Condo Units Currently Under Construction Or Planned For Development In The Area. **** EXTRAS **** PT LT 329 PL 1925 TWP OF YORK; PT LT 330 PL 1925 TWP OF YORK AS IN EY175993; TORONTO SUBJECT TO AN EASEMENT IN GROSS OVER PART OF LOTS 329 AND 330, PLAN 1925, DESIGNATED AS PART 3 ON PLAN 66R-27587 AS IN AT5797608 CITY OF TORONTO (id:49269)
International Realty Firm
505 Speedvale Avenue E
Guelph (Brant), Ontario
This cottage-like home, with total of 6 Bedroom(Main level 3 and lover level 3), with 2 kitchen(One on main and 2nd in the basement), 2 full bathroom(on on the main and 2nd on the basement). Main level you will be welcomed in to the bright living room alongside the adorable kitchen, finished & move in condition basement with 3 bedroom, full bathroom and kitchen. The backyard is as sweet as can be with a beautiful covered deck surrounded by landscaped, garden in this fenced portion of this over-sized lot. An impressive 111' frontage with many options to consider here an addition, a garage or possibly severance! This is an offering unlike most, a parcel of land this size doesn't com along everyday close to victoria Davis centre, groceries public transit and much much more (id:49269)
Right At Home Realty
66 Knotty Pine Avenue
Cambridge, Ontario
Enjoy your life in a 4 Beds 3 Washrooms Townhouse With spacious 2 separate Great Room and Family Room as well as a Dining Room And Breakfast Area, W/O to a large size Terrace Looking over a beautiful Ravin. Located within one of the most desirable Community Along The Grand River. Hardwood throughout the entire house, Filled with lots of natural sunlight. Minutes From Highway 401, Conestoga Collage., all major shopping facilities, banks, restaurants and much more. (id:49269)
Right At Home Realty
N1 - 1117 Colborne Street E
Brant (Brantford Twp), Ontario
Highly desirable area and facing busy Colborne Street East, this property is seeking new Tenants. Construction has begun to add an additional three units at this property with unit #N1 consisting of 1340 SQFT and 11 foot ceilings. Provided to Tenants in shell form with many possibilities to create and establish your business within the area. Units will have a rooftop HVAC system and be separately metered. All renovations and customizations to the interior are the responsibility of the Tenant. Zoning allows for many retail and office uses. Established Tenants already at the property. Don't miss this opportunity. Occupancy possible before end of 2024. Additional fees for TMI. Once assessed after build out is completed, it will be charged back to Tenant and added to monthly net lease (id:49269)
Royal LePage State Realty
N2 - 1117 Colborne Street E
Brant (Brantford Twp), Ontario
Highly desirable area and facing busy Colborne Street East, this property is seeking new Tenants. Construction has begun to add an additional three units at this property with unit #N2, the largest out of the three consisting of 1490 SQFT and 11 foot ceilings. Provided to Tenants in shell form with many possibilities to create and establish your business within the area. Units will have a rooftop HVAC system and be separately metered. All renovations and customizations to the interior are the responsibility of the Tenant. Zoning allows for many retail and office uses. Established Tenants already at the property. Don't miss this opportunity. Occupancy possible before the end of 2024. Additional fees for TMI. Once assessed after build out is completed, it will be charged back to Tenant and added to monthly net lease. (id:49269)
Royal LePage State Realty
Bsmnt - 9 Monorwood Road
Toronto (Bendale), Ontario
Spacious & Bright Basement 3 Bedroom, 1 Bath , Modern Kitchen W/ Granite-Counter, Backsplash, S/S Appliances. Living Room, One Parking , Ensuite Laundry, Walk to school , TTC, Scarborough Town Centre , Place of worship , Restaurants , Close to Hwy 401 , U of T , Centennial Collage , Hospitals, No Pets and No Smoking. ** This is a linked property.** (id:49269)
Royal LePage Ignite Realty
140 Gold Street W
Dundalk, Ontario
Back To Back Semi-Detached. 1825 Square Ft. Open Concept. Will Be Built For Possession December 2024. Built-In Oversize Garage. On Demand Hot Water Tank (Rental) Excellent Layout. Quality Finishing. Full Basement Ready To Finish. HST In Addition To. (id:49269)
Royal LePage Rcr Realty
230 Browning Trail
Barrie (Letitia Heights), Ontario
Discover 230 Browning Trail, a delightful 3+1 bedroom, 4 bathroom sanctuary that perfectly combines comfort with convenience in a scenic, private setting embraced by a large mature treed lot. Situated in a family-oriented neighborhood, this two-story abode is the quintessential backdrop for both tranquil and active lifestyles. Upon entering, you're welcomed into a generously sized, luminous interior meticulously crafted to suit your family's needs. The main living spaces cater to both grand and intimate gatherings, with the main floor family room providing a snug ambiance, complete with access to a seasonal 12 x 11 ft. covered screened-in sunroom, and an electric-insert fireplace ideal for snuggling up during cool evenings. The property boasts an inground sprinkler system, ensuring the grounds remain verdant and welcoming. Conveniently located mere minutes from Highway 400, the residence ensures easy access to vital amenities. A brief stroll takes you to local parks, a recreation center, or a water park/splash pad, offering a plethora of activities for all. Proximity to educational institutions and healthcare services, with the regional hospital/health center and a college nearby, adds to the location's appeal. A wealth of shopping and dining experiences are also within easy reach, allowing for enjoyable excursions without the hassle of long travel times. The advantage of a flexible and swift closing makes 230 Browning Trail an inviting prospect for new owners ready to create enduring memories in this sought-after community. Seize the opportunity to claim this exceptional mix of serenity, value, and strategic location. Arrange a viewing today and embark on your new journey at 230 Browning Trail. Moreover, with a privately-owned hot water tank and water softener, modern conveniences ensure a hassle-free lifestyle is always at hand. **** EXTRAS **** This property is attractively priced for a quick sale and is highly appealing to both first-time buyers and those looking to upgrade. Don't miss this excellent opportunity. (id:49269)
RE/MAX West Realty Inc.
243 Queen Street N Unit# Part C
Hamilton, Ontario
10,000 SF OF COST EFFECTIVE RETAIL/WAREHOUSING SPACE AVAILABLE. OPTION TO EXPAND SPACE INTO LARGER UNITS UP TO 80,000 SF, FLEXIBLE TERMS AVAILABLE. 25'-50' CLEAR HEIGHT, WITH SEVERAL DRIVE-IN SHIPPING DOORS. ADDITIONAL LANDS AVAILABLE FOR OUTDOOR STORAGE/TRAILER PARKING. PARKING FOR 75+ VEHICLES. LOCATED APPROXIMATELY 5 MINS FROM HWY 403 & QEW. (id:49269)
RE/MAX Escarpment Realty Inc.
101 Queen Street Unit#1504
Ottawa, Ontario
Welcome to reResidence, a prestigious address in the heart of Ottawa Centre. Embrace the vibrant urban lifestyle with seamless access to arts, culture, business, and government hubs. This sophisticated condominium offers breathtaking North-Western views of Parliament Hill from your impeccably designed apartment, featuring expansive floor-to-ceiling windows and a private balcony. The unit includes a luxurious primary bedroom suite with a stunning en-suite bath. A versatile second bedroom, perfect as a study or office, is centrally located and features chic sliding glass walls. Boasting a contemporary design, the apartment was fully upgraded during construction with modern features and high-end finishes. The extensive amenities include 24 hour Concierge service, Skylounge, Boardroom, Fitness Centre, Games Room, Housekeeping Services, Sauna, Theatre, and Private Lounge. Rent includes one storage locker (parking separate). The parking spot is number P6-01. The storage unit is P5-56 (id:49269)
RE/MAX Hallmark Realty Group
243 Queen Street N Unit# Part A
Hamilton, Ontario
40,000 SF of cost effective retail/ warehousing space available. Option to expand space into larger units up to 85,000 SF, and flexible terms available. 25'-50' clear height, with several drive-in shipping doors. Additional lands available for outdoor storage/ trailer parking. Parking for 75+ vehicles. Located approximately 5 mins from Highway 403 & QEW. (id:49269)
RE/MAX Escarpment Realty Inc.
243 Queen Street N Unit# Part B
Hamilton, Ontario
85,000 SF of cost effective retail/ warehousing space available. Option to divide space into smaller units from 10,000 SF, and flexible terms available. 25'-50' clear height, with several drive-in shipping doors. Additional lands available for outdoor storage/ trailer parking. Parking for 75+ vehicles. Located approximately 5 mins from Highway 403 & QEW. (id:49269)
RE/MAX Escarpment Realty Inc.
46 Lilly Crescent
Brampton (Brampton South), Ontario
Experience the ultimate in comfort and tranquility in this stunning 3-bedroom legal basement apartment, perfectly situated in Brampton. This expansive residence boasts two spacious washrooms, separate laundry facilities, and a convenient walk-out access to a private deck and backyard. The apartment's picturesque setting, backing onto a serene park with a secure entrance gate, ensures unparalleled peace and quiet, with no rear neighbors to disturb the tranquility. Perfect for families or individuals seeking a relaxing retreat, this incredible apartment offers the ideal blend of space, luxury, and natural beauty. **** EXTRAS **** 30% Utilities to be paid by tenants. Restrictions on using backyard and deck. No pets or smoking allowed. (id:49269)
King Realty Inc.
423 Guildwood Parkway
Toronto (Guildwood), Ontario
Welcome to 423 Guildwood Parkway, a multigenerational custom-built 5-bedroom, 6-bathroom lakeside home on the Scarborough Bluffs, completed in 2018. The exterior features modern stucco, cedar-stained wood, and smart technology for the garage and lighting. The open-concept interior includes a spacious living area with a gas marble fireplace, smart lighting, built-in speakers, and large windows offering views of Lake Ontario. The kitchen features high-end stainless-steel Jennair appliances, quartz countertops, a peninsula, and an island for additional seating. The main floor includes a 5th bedroom, powder room, and billiards room. The upper level houses four bedrooms, each with its own Washroom, including two primary suites with lake views. The East Primary Suite has a spa-like bathroom with a freestanding tub, rain shower, and heated floors. The lower level offers a family entertainment space with a fireplace, ping pong table, sectional seating, and extra storage. The backyard is designed for relaxation and fun, featuring three levels of outdoor living spaces, including a dining area, hot tub, lounge area with a fire table, and a Pioneer-built saltwater pool with multicolored lights and water jets, all controlled via smartphone. With built-in speakers, heated floors, smart home features, and over $275,000 invested in the backyard alone, this home is designed for luxury, entertainment, and family living. **** EXTRAS **** Honeywell smart thermostat, irrigation system, 2-car garage with interior access, generous basement, stunning backyard on on a sizable lot. (id:49269)
RE/MAX West Realty Inc.
821 The Queensway Avenue
Toronto (Stonegate-Queensway), Ontario
Newly finished 2 bedroom basement apartment. Separate entrance to the unit and close to all amenities. Minutes to down town, Go Train, Public transit, schools, malls etc. **** EXTRAS **** Unit is Vacant (id:49269)
RE/MAX Professionals Inc.
752 Shoal Street
Ottawa, Ontario
GORGEOUS SOUTHWEST-FACING GEM in the SERENE & PRESTIGIOUS neighbourhood of Manotick Mahagony just minutes to the village. This home DAZZLES w/a creative open-flow design & versatile spaces. Step into the INVITING foyer that leads to the ELEGANT formal living rm, featuring 9FT CEILINGS ON BOTH lvs & beautiful hardwood floors thru out the main areas. The HEART OF THE HOME, a chef's kitchen boasts stylish 2-tone cabinets, retro-inspired tiles and timeless quartz countertops. Flanked by the cozy family rm w/fireplace on one end & a flex space w/bar-styled cabinetry on the other, the kitchen is a TRUE GATHERING PLACE! Behind it, a large WALK-IN PANTRY connects the mudroom, providing convenient access from the kitchen and garage. Up the SUN-FILLED stairs, the expansive primary bdrm w/WIC, 5pc spa-like ENSUITE boasting soaker tub & WALK-IN shower. 3 more bdrms, a laundry rm & 2 full bath - including the 2ND ENSUITE completes this floor - This is the PERFECT HOME for your growing family! (id:49269)
Sutton Group - Ottawa Realty
13 Sunview Drive
Norwich, Ontario
64' x 110' lot in desired Norjunction Estates, an enclave of executive style homes on the edge of Norwich and just a stones throw from Emily Stowe Public School. This is a small subdivision of luxury homes, find your own builder or contract our the build yourself. This area offers Municipal water, Municipal sewer, hydro, natural gas and fibre optic internet. (id:49269)
RE/MAX A-B Realty Ltd Brokerage
16760 Hurontario Street
Caledon (Caledon Village), Ontario
For Sale by Seller/Lender: 197 Acres of Prime Investment Land This property is just five minutes from the upcoming 413 Highway and the Brampton boundary. It features natural gas and hydro on-site, along with a small livable house currently decommissioned due to a POS situation. Approximately 80% of the land is zoned rural agricultural, with two access points from Highway 10 and potential third access McLaughlin Road. The property at 16760 Hurontario Street is outside the prime agricultural area, which may allow for institutional uses, pending a development permit application and review by NEC partner agencies. See attached for NEC development criteria and permitted uses. (id:49269)
Royal LePage Credit Valley Real Estate
171 Raleigh Street
Chatham, Ontario
This recently renovated side-by-side duplex features two spacious 2-bedroom, 1-bathroom units, each with in-suite laundry. The unit at 44 Lorne Ave is currently rented for $1,350 + hydro/gas/water, while 171 Raleigh is currently vacant and was recently rented for $1,350 + utilities. Both units have separate heating, water, and electrical systems. Recent upgrades include plumbing, electrical work, heating/cooling systems, flooring, kitchens, and bathrooms. Each unit also has its own private driveway, and the low property taxes ($1,080/year) make this an attractive investment. Don’t miss out on this fantastic opportunity! Please allow 24 hours for all showings. (id:49269)
Blue Forest Realty Inc.
151 Parr Boulevard
Caledon (Bolton West), Ontario
Warehouse bay size is 74' wide x 197' long. Clearance height under the crane is 24'. Crane Capacity is 20T consisting of one 20T hoist and one 5T auxiliary hoist with remote pendant. Radiant heaters in the industrial area. Gas forced heating/air in office area. 2.34 acres. (id:49269)
RE/MAX Metropolis Realty
11 Seaton Drive
Aurora (Aurora Highlands), Ontario
Welcome to this beautifully maintained 3-bed, 2-bath back-split home, perfectly situated in the prestigious Aurora Highlands neighborhood on a spacious 65 x 110 ft lot. This home offers a seamless blend of modern luxury and family-friendly living. Featuring a newly renovated, open-concept kitchen with quartz countertops and sleek cabinetry, its the perfect space for hosting and entertaining.The expansive lower level provides the ultimate space for recreation, entertainment, and family gatherings, ideal for creating lasting memories with loved ones, Also useful as a home office. With top-rated schools, parks, and local amenities just a short walk away, this property offers the convenience of city living in a serene suburban setting.Dont miss this exceptional opportunity to enjoy 3 bedrooms, 2 bathrooms, and a lifestyle of luxury, comfort, and peace in the heart of Aurora Highlands. **** EXTRAS **** All Existing Appliances Including Fridge, Stove, Dishwasher, Washer, And Dryer. All Existing Electric Light Fixtures And All Window Coverings. (id:49269)
RE/MAX Hallmark Realty Ltd.
1332 Moira Road
Centre Hastings, Ontario
Lovely 3 bedroom, 2 bathroom HOME with approximately 25 acres of land. Approximately 14 acres of that is workable and some of that is systematically tiled, currently planted in corn. Home is wonderful main floor living! From the covered front veranda, you enter the spacious foyer and the wonderful main floor layout. A large family room with patio door access to the back deck with great views of the yard, fields and treed escarpment in the background. Large eat in kitchen with functional layout, plenty of cupboard and counter space, desk area and a door to the back deck for ease of outdoor entertaining. Separate dining room area currently used as a home office or could be an additional main floor bedroom, playroom, craft room or for use of choice and there is a more formal living room at front of home. There are two main floor bedrooms, a 4 piece bathroom off the main hall with 2 doors, one door to the principle bedroom. Roomy main floor laundry/mudroom with access to a 2 pc bathroom and the 2 car garage with workshop area. The very spacious lower level has a third bedroom space and plenty of room to finish as desired as well as a cold storage room and a walk-up outdoor access which makes it a great set up for a possible in-law suite. Outdoors is a delight, lovely lawned area, fenced area for pets or children, plenty of trees and shrubs, some fruit trees and 2 outbuildings for use of choice. Great property for recreation in all 4 seasons. Farm the fields yourself or maybe rent to an area cash crop farmer. Property is conveniently located on a paved road and is approximately 10 minutes to the quaint Village of Stirling and amenities, approximately 20 minutes to Belleville and the 401. (id:49269)
Century 21 Lanthorn Real Estate Ltd.
850 Magnolia Lane
Sarnia, Ontario
Welcome to this stunning Bungalow in the Rapids. Call this beautifully built home yours today. Conveniently located to schools, shopping, walking trails and 402 access this home is a must see. This home was designed with a unique covered front porch and also back covered porch. Perfect for catching the sunrise or entertaining. This 5 Bedroom, 3 full bath boasts pride of ownership. Some of the upgrades include granite counters throughout, wiring already in place in the garage for an electric vehicle, underground sprinklers, two fireplaces and gas hookup in the back covered patio. (id:49269)
Initia Real Estate (Ontario) Ltd.
190 King Street
West Nipissing, Ontario
The business is for sale without the property. All Equipment inside will remain with the property, including chairs, tables, any visible items.The renter for main floor restaurant is $5000. The renter for 2rd floor is $3300, come with 4 bedrooms with individual ensuite unit for the employees accommodation, total renter is $8300 plus HST (id:49269)
Mehome Realty (Ontario) Inc.
Homelife Golconda Realty Inc.










