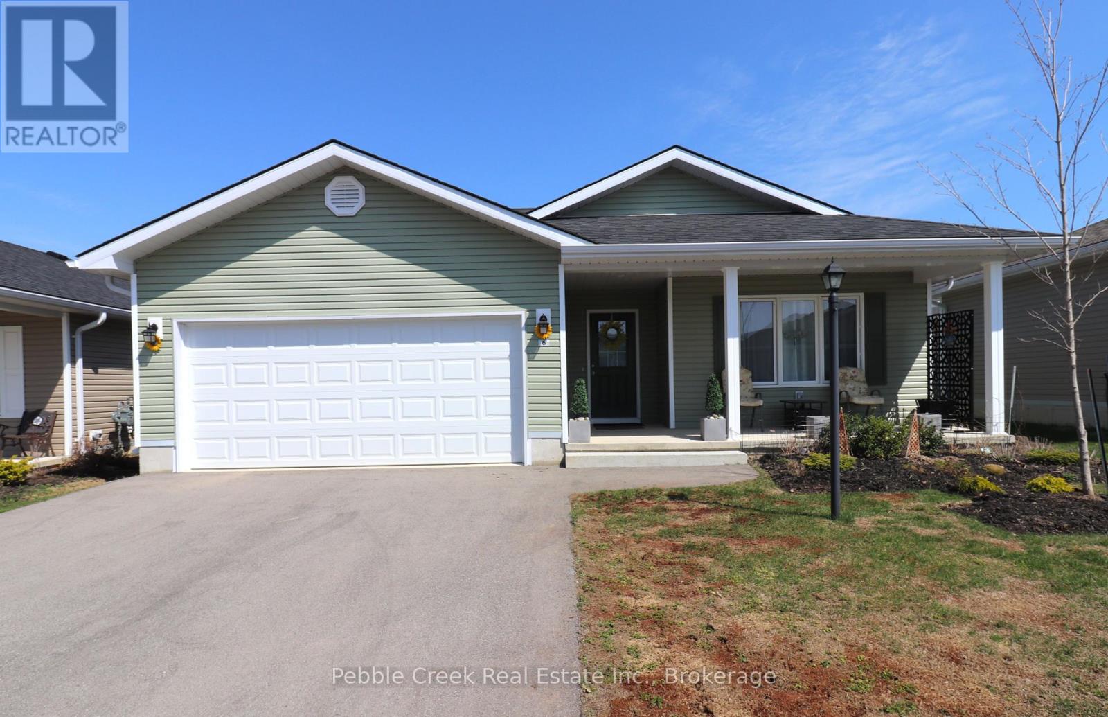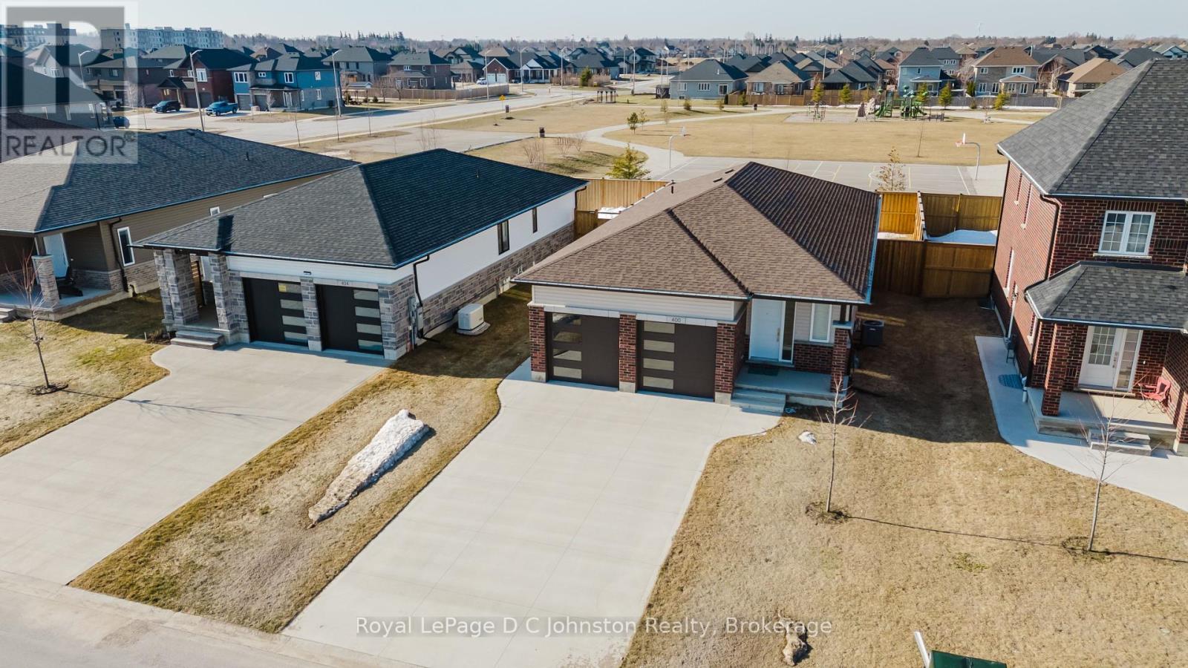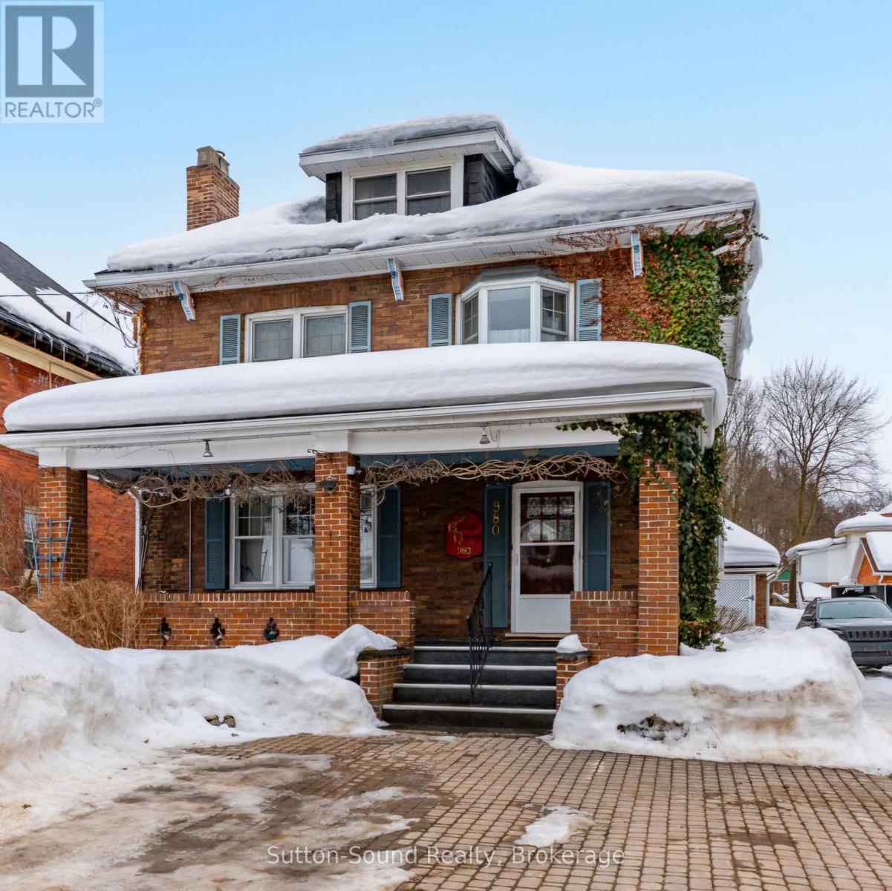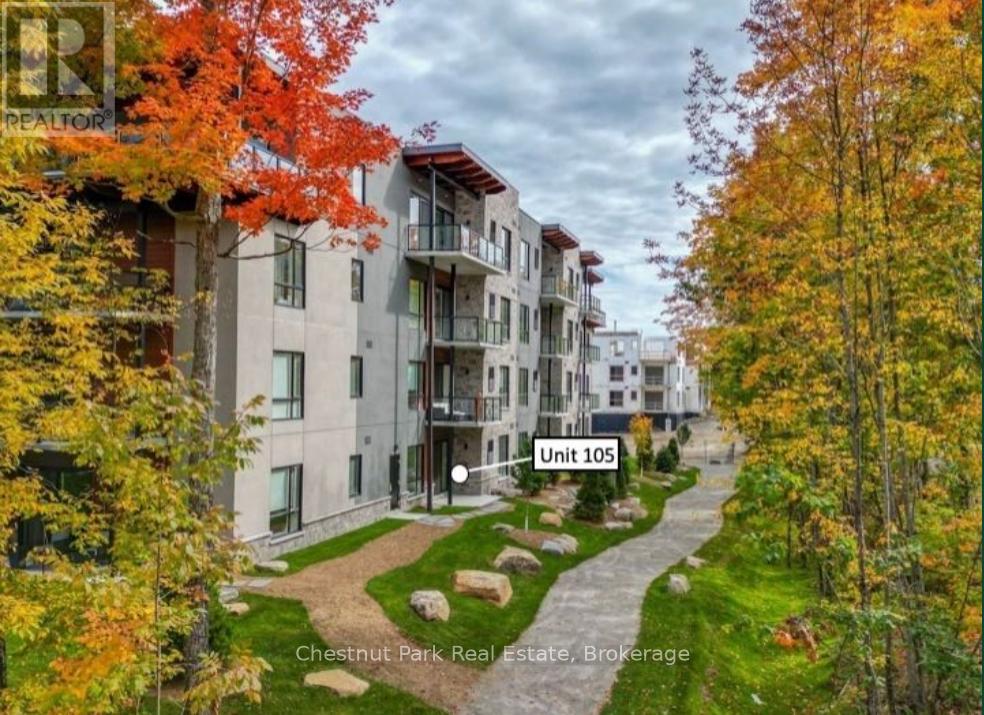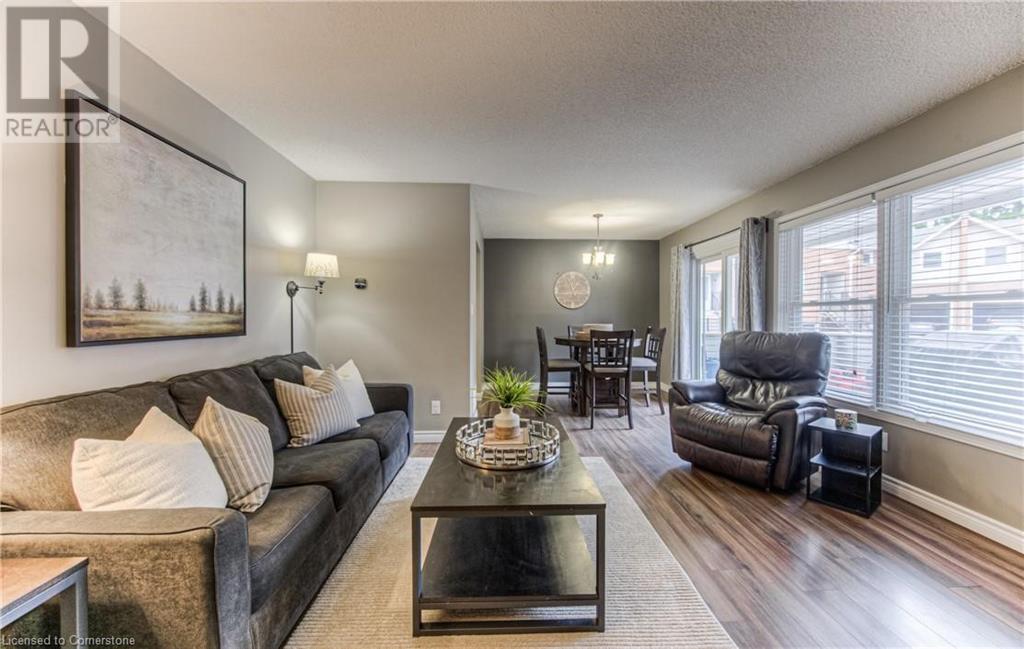6 Highview Street
Ashfield-Colborne-Wawanosh (Colborne), Ontario
Terrific value! This attractive 1455 sq foot Lakeside with sunroom model is located within walking distance to the lake in the very desirable Bluffs at Huron! From the welcoming covered porch to the spacious open concept interior, this home is sure to impress! Features include an inviting front foyer, bright kitchen with lots of cabinets, center island and quartz counter tops, spacious living/dining room and sunroom with patio doors leading to a rear concrete patio. The large primary bedroom offers a walk-in closet and 3pc ensuite bath including an upgraded vanity with quartz counter top and extended size shower with sliding glass doors. There is a spacious second bedroom at the opposite end of the home and an additional 4pc bathroom including a vanity with quartz counter top. Located right beside the bathroom is a separate laundry room. Services include in-floor radiant heating along with a gas forced air furnace and central A/C, providing the ultimate in comfort! You will be also be able to keep your vehicles safe in the attached 2 car garage! This impressive home is located in an upscale 55+ land lease community, with private recreation center and indoor pool and situated along the shores of Lake Huron, close to shopping and several golf courses. (id:49269)
Pebble Creek Real Estate Inc.
101 Dufferin Street
Guelph (Exhibition Park), Ontario
Unlock the Potential! Located just minutes from the scenic river and trails as well as Exhibition Park and Guelph's historic downtown, this charming yellow brick two-storey home sits on a spacious 50x100 foot lot in a quiet, well-established neighbourhood. With 1600 square feet of living space, there's plenty of room to bring your vision to life. This home has solid bones and classic character, but it's ready for a renovation. Inside, you'll find a layout full of potential, just waiting for someone with the right touch. If you're looking for a project and excited about the chance to restore a home to its former glory, or transform it into something entirely new, this could be the one. Whether you're an investor, renovator, or a buyer with a vision, the opportunity here is undeniable. Bring your tools and your imagination, this one is ready for a fresh start. Roof re-shingled in 2024. (id:49269)
Royal LePage Royal City Realty
Lt 11- 46 Echo Street
Cayuga, Ontario
106’ X 119’ Lot: The Perfect Spot to Build Your Dream Home! This spacious parcel on the north side of Cayuga offers the ideal setting for your custom single-family home. Surrounded by the beauty of the countryside, it’s a rare opportunity to become part of this vibrant and welcoming community. While the lot is not yet connected to city services, the neighboring properties are fully serviced with water, hydro, and gas, making future connections easier. Bring your vision to life on this exceptional lot and enjoy the best of country living. Lots are zoned residential. Prior to any development or construction, buyers must apply for and obtain the necessary permits through Haldimand County. (id:49269)
Keller Williams Edge Realty
Lot 10-46 Echo Street
Cayuga, Ontario
109’ X 119’ Lot: The Perfect Spot to Build Your Dream Home! This spacious parcel on the north side of Cayuga offers the ideal setting for your custom single-family home. Surrounded by the beauty of the countryside, it’s a rare opportunity to become part of this vibrant and welcoming community. While the lot is not yet connected to city services, the neighboring properties are fully serviced with water, hydro, and gas, making future connections easier. Bring your vision to life on this exceptional lot and enjoy the best of country living. Prior to any development or construction, buyers must apply for and obtain the necessary permits through Haldimand County. (id:49269)
Keller Williams Edge Realty
N/a County Rd 2 Road E
South Glengarry, Ontario
Presenting an Exclusive waterfront lot with 335 feet of prime frontage, offering breathtaking views of the St Lawrence River, Seaway and Adirondack Mountains. Tailor your dream home to perfection on this remarkable property featuring a scenic stream running along one side, ideal for creating a stylish outdoor retreat. It also comes with waterfront where you can add your own dock for direct boating access. Enjoy a seamless commute to Cornwall, to Golf Course, to Airport and only one hour to Montreal and to Ottawa. Create lasting memories in this stunning and serene location. (id:49269)
Coldwell Banker First Ottawa Realty
400 Mary Rose Avenue
Saugeen Shores, Ontario
Welcome to 400 Mary Rose! This bungalow offers 2700 square feet of finished living space, welcoming you from the front door with its warm and bright entrance. Hardwood floors and natural light flow throughout the home, from the dining room, open concept kitchen and living room. The L shaped kitchen has an eat up breakfast bar and an island with additional storage. Patio doors draw you outside, to enjoy the fully fenced yard that backs onto Summerside Park - a peaceful setting with no rear neighbours. The main floor also features two spacious bedrooms, including a primary with ensuite and walk-in closet, plus an additional 4-piece bath. The fully finished legal basement, completed by the builder, Walker Homes, includes a separate entrance, two more bedrooms, a 4-piece bathroom, and ample living space ideal for extended family or rental potential. With a two-car garage and full-day sun exposure, this home is a must see. (id:49269)
Royal LePage D C Johnston Realty
980 3rd Avenue W
Owen Sound, Ontario
Charming and full of character, this former bed and breakfast at 980 3rd Ave West offers a unique blend of historic elegance and modern convince. Featuring 3 bedrooms, 2.5 bathrooms, and a finished attic, this home provides ample space for comfortable living. Inside, you'll find beautiful wood doors and trim throughout, adding warmth and sophistication to every room. A bright sunroom with a gas fireplace for the perfect space to relax year round. Enjoy outdoor living with covered front and back porches. Located just minutes from downtown amenities, parks and local dining. Whether you are looking for a unique residence or a potential investment, this one-of- a kind property is ready for your personal touch. (id:49269)
Sutton-Sound Realty
3.5 South Court Street W
Norwich, Ontario
3.5 South Court Street West is an end unit with a private drive and increased privacy, a modern gem on a quiet street with prime location close to all of the community's features. This offering is calling first time buyers, down sizers, and commuters to surrrounding cities and towns or the ideal getaway for those working from home. This modern build offers high level workmanship floor to ceiling; including two bright and spacious bedrooms (one that could also funtion as a beautiful office), a luxurious four piece bathroom with connencted main lavel laundry, a modern build kitchen with quartz countertop and full suite of quality stainless steel appliances, an open concept living room, a long two car paved driveway with additonal private garage parking, engineered hardwood and porcelain tiled flooring throughout, and an aesthecially appealing exterior facade with brick, stone and modern black features. The beautifully finished staircase leads to an unfinished basement with the same square footage as the main level, offering so much potential for finishing as desired. With Buyer's option to hire the contractor who completed the work on the development to complete the basement with quality finsihes for an estimated cost of $18,000 to $23,000 including a legal third bedroom with proper egress window, a second bathroom (three piece bath), and a large living room/ family room (with option for kitchenette or full kitchen for increased price). The on demand gas hot water tank and gas barbeque connection at the brand new deck are even further offerings. (id:49269)
Exp Realty
RE/MAX Icon Realty
105 - 18 Campus Trail
Huntsville (Chaffey), Ontario
Discover elevated living at Campus Trails by Greystone, where modern design meets the peaceful embrace of nature. Step into Suite 105 at The Alexander - a rare 1,198 sq ft ground level walk-out suite offering a private patio bathed in all afternoon light. Downsize without compromising on space. This thoughtfully designed unit includes two generous bedrooms, plus a flexible den large enough for use as a 3rd bedroom if desired, and two full bathrooms. The primary bedroom is complete with a walk-through closet leading directly to a private ensuite. The kitchen flows effortlessly into the dining and living areas, creating an open-concept space perfect for relaxation or entertaining. **Now with stainless steel appliances!!** Convenience is key, with a large in-suite laundry room, Bell Fibre internet, and the security of Tarion Warranty. Built with an insulated concrete forms (ICF) foundation, the building promises exceptional durability, energy efficiency, and sound insulation. Ideally located near downtown Huntsville, residents have quick access to shops, dining, and entertainment, as well as the wellness centre and hospital. Campus Trails offers on-site amenities such as pickleball courts, an outdoor pavilion, raised garden beds, a bike storage building, plus your own exclusive covered parking space, and a storage locker in the heated garage. Suite 105 isn't just a condo; it's an opportunity to embrace an effortless, low-maintenance lifestyle in one of Huntsville's newest and highly sought-after communities - one that also boasts low condo fees at only $432/month - including natural gas heating, municipal water & sewer, and high speed Bell FIBRE internet too - so what are you waiting for? Come out and have a closer look today! (id:49269)
Chestnut Park Real Estate
85b Morrell Street Unit# 206
Brantford, Ontario
Welcome to 85 Morrell Street, Unit 206 B—a bright, beautiful, and pet-friendly condo in a luxury low-rise building in Brantford! Move right in and enjoy soaring 11-ft ceilings, oversized windows that flood the space with natural light, and a sleek open-concept layout designed for modern living. The kitchen is a dream with stone countertops and an island perfect for meal prep or casual hangouts. The living space is warm and inviting. The primary bedroom offers ensuite access to a refreshed 4-piece bath. Bonus: a second bedroom (currently an office) with a stunning skylight! Enjoy easy access to laundry in-suite. Sip your morning coffee on your private deck or head up to the rooftop terraces featuring lounges, a fire table, and BBQs. There’s even a games and entertainment room for larger get-togethers! Nestled in the charming and historic Dufferin Neighbourhood, you are steps from Grand River Trails & Parks, perfect for nature lovers. Explore local gems along Grand River Ave & Brant Ave, including a coffee roaster, a wellness spa, and amazing local restaurants. Easy highway access makes commuting a breeze. Plus, Unit 206 B comes with a dedicated parking space (12B). Modern, move-in ready, and perfectly located—don’t miss out! (id:49269)
Keller Williams Complete Realty
24 Manorwood Drive
Smithville, Ontario
Looking for a townhome without condo fees? This freehold townhome is perfectly situated with minutes to schools, parks, Downtown Smithville, and short driving distances to Hamilton, Niagara, and Wine Country. When you enter the front door to this one-floor living bungalow, you will find an open-concept living room that has been immaculately kept with beautiful laminate flooring and large windows. The Living room and dining area offer an island and pot lights. There is no shortage of space to entertain or to store your belongings. The basement has a large family room and multiple areas for storage and room to grow. You could easily add another bathroom ( the rough-in is already there), or other rooms. Even after you added additional living space, you would still have multiple storage areas. The Backyard is fully fenced and has a deck. It's just waiting for you to bring the BBQ. The neighborhood is quiet, clean, and well cared for, with a mix of all ages. This home is move-in ready with neutral coloring, the only thing it is missing is your personal touch to make it your own. Schedule your showing today, your new home is waiting. (id:49269)
Keller Williams Complete Realty
463 Beechwood Place Unit# 62
Waterloo, Ontario
*** Don't Miss Out! Open house Saturday, April 26, and Sunday, May 3/4, 2-4 PM *** Welcome to #62 – 463 Beechwood Place, Waterloo, a charming bungalow-style stacked townhome that’s perfect for first-time homebuyers or investors! With 1,400 square feet of total living space, including a fully finished basement, this home offers both comfort and functionality in an unbeatable location. And, it's just down the road from the University District! Step inside and enjoy the bright, carpet-free interior (except for the stairs), designed for easy living. The open-concept main level features a spacious living area, a updated kitchen, and two comfortable bedrooms, along with the modern main bath. On this level, there is a slider out to your private covered patio along with another slider from the Primary Bedroom, providing outside access as well. Downstairs, the finished basement provides extra space for a rec room, home office, or guest suite, and the half bath is also located here! With parking right outside your door, convenience is key for this home! And, talk about convenience, check out the size of the storage room! You won't run out of space! Surrounded by beautiful parks like McCrae Park and Westlake Park, this home is ideal for nature lovers, while still offering quick access to shopping, dining, and entertainment just minutes away. Commuters will appreciate the easy access to the expressway and Highway 401, making travel a breeze. Don’t miss out on this well-maintained, move-in-ready home in one of Waterloo’s most desirable neighborhoods. Book your showing today! (id:49269)
Coldwell Banker Peter Benninger Realty

