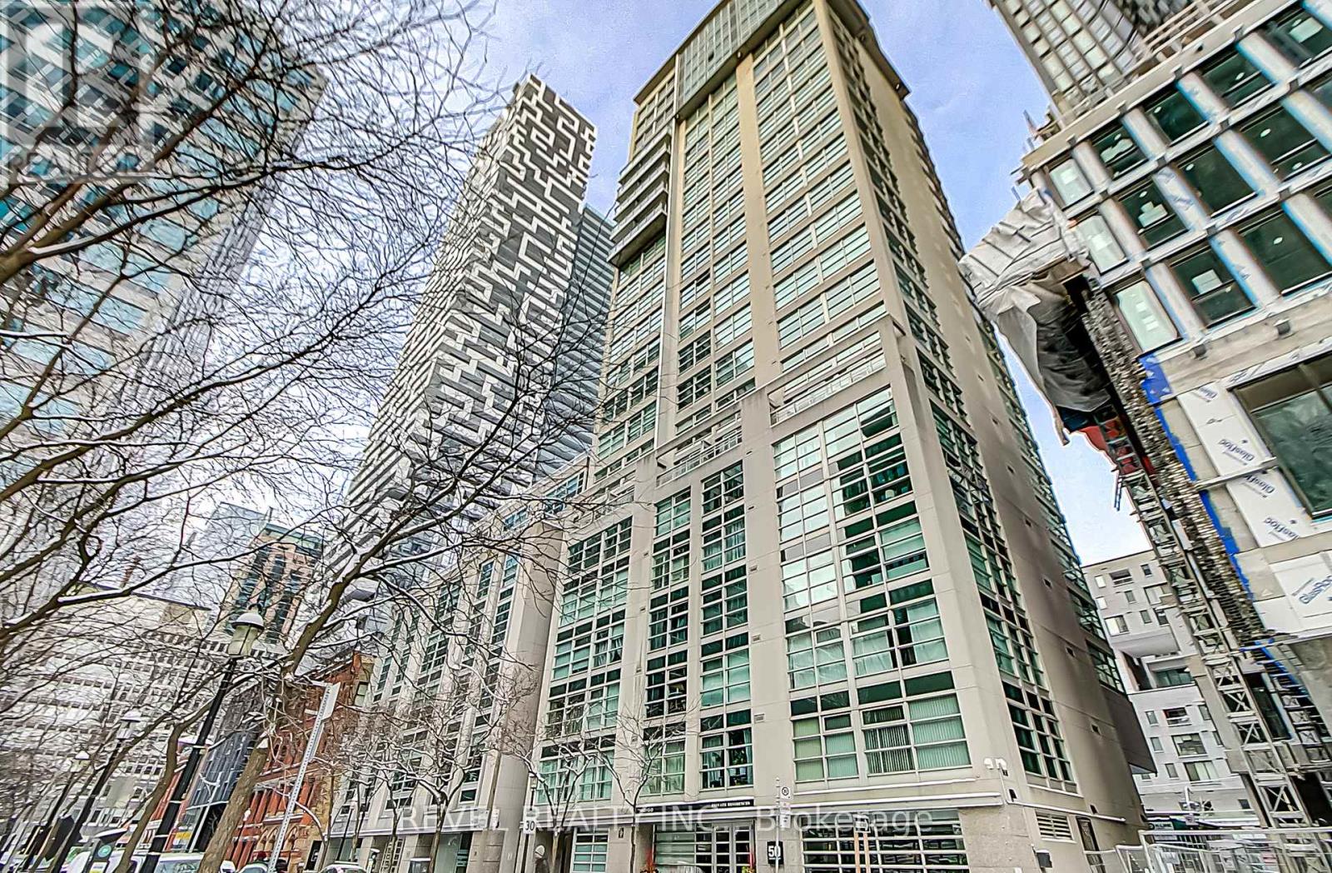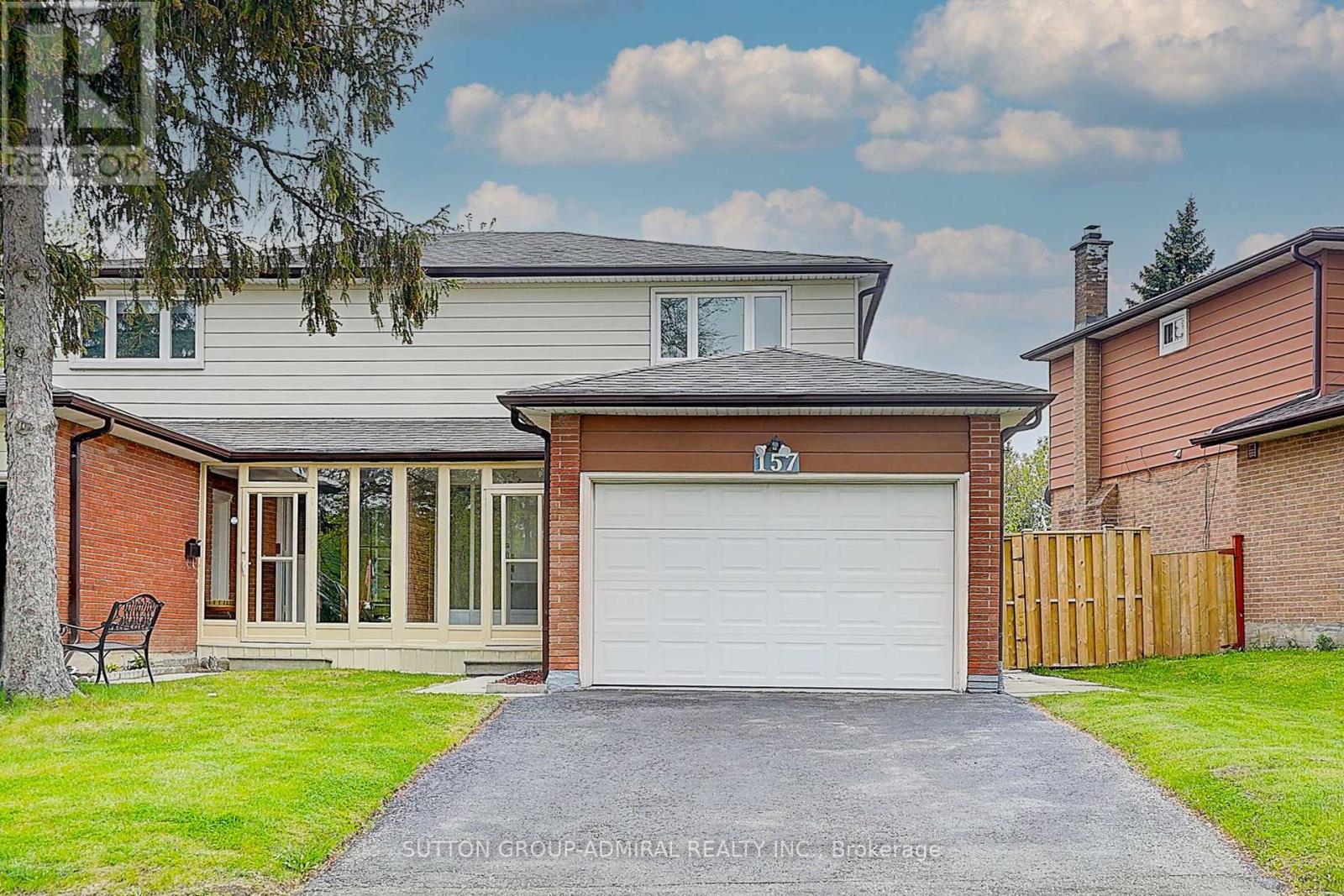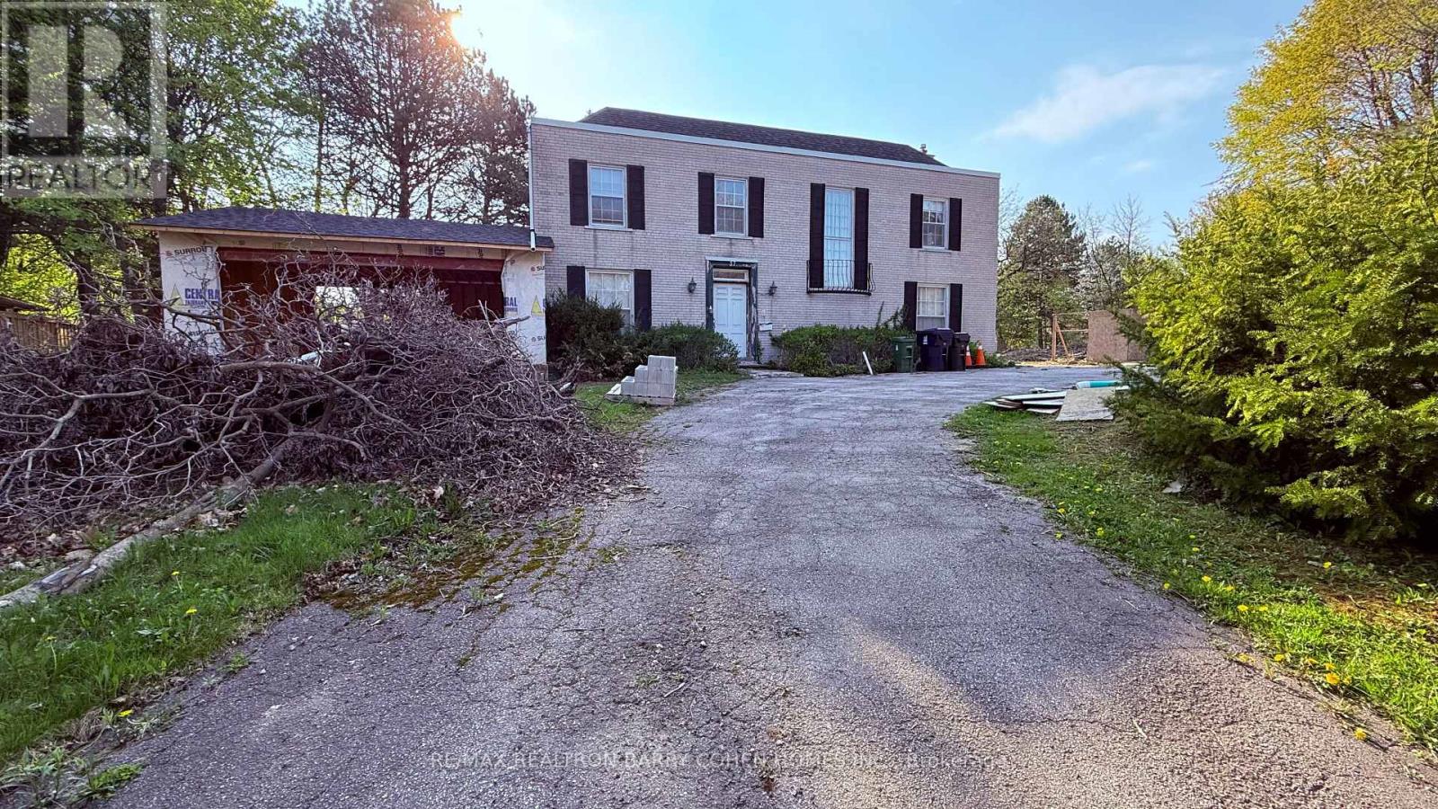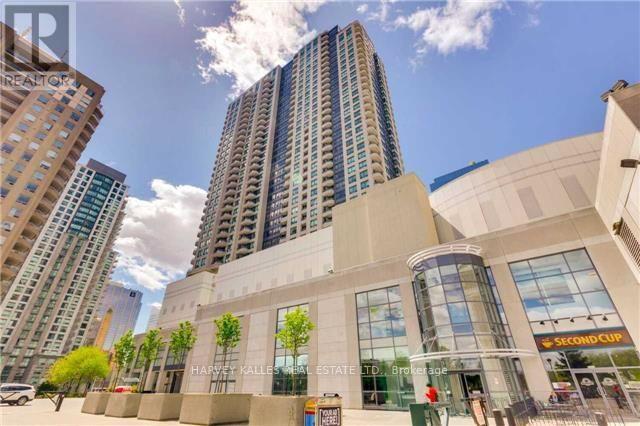111 Roxborough Drive
Toronto (Rosedale-Moore Park), Ontario
Set on one of North Rosedale's most admired streets, this 5-bedroom, 4-bath detached home has undergone a refined transformation, blending heritage elegance with striking new enhancements. Recent updates include a brand new roof, restored red brick exterior, custom south-facing windows, complete exterior waterproofing, new sod laid in the front and back gardens and sophisticated herringbone hardwood floors on the main level bringing a fresh sense of light, texture, and quality to every space. The main floor unfolds with a bright, open flow ideal for both day-to-day living and stylish entertaining. The chefs kitchen anchors the home with function and presence, while generous living and dining areas are bathed in natural light throughout the day. Upstairs, the third-floor primary suite offers privacy and calm, complete with a spa-inspired ensuite and its own dedicated climate control. The second level features three spacious bedrooms, providing flexibility for growing families or elegant work-from-home options. Outside, a south-facing backyard with fresh sod offers a sunny and low-maintenance outdoor retreat, complemented by a detached garage off a mutual drive. Enjoy effortless access to Toronto's top public and private schools including Whitney Jr. PS, Branksome Hall, and Rosedale Heights School of the Arts as well as Summerhill Market, Yonge Street amenities, Chorley Park trails, and downtown connections via the DVP and transit. Turn-key and thoughtfully elevated, this home represents a rare opportunity to move into one of Toronto's most desirable neighbourhoods where classic character meets the convenience and comfort of fresh, design-driven living. (id:49269)
Chestnut Park Real Estate Limited
803 - 17 Anndale Drive
Toronto (Willowdale East), Ontario
Luxury Savvy Residences By Menkes. 1 Bedroom, West Facing Balcony With Great Garden View, Steps To Yonge & Sheppard Subway, Whole Foods High End Grocery, Starbucks And Sheppard Shopping Center, Restaurants And More!!! 24 Hrs Concierge & Security System. Amazing Facilities, Minutes To 401/404 And Subway. Included One Parking & One Locker. Prefer No Pet & Non Smoker. (id:49269)
Bay Street Group Inc.
1004 - 50 Lombard Street
Toronto (Church-Yonge Corridor), Ontario
Experience the best of downtown Toronto in this charming one-bedroom unit with stunning city views. Situated in the prestigious Indigo Building with 24/7 concierge service, this home features a spacious corner bedroom with unobstructed south-facing windows, filling the space with natural light. Upgraded with luxury finishes, it boasts European oak engineered hardwood floors, solar roll-down shades, and a sleek modern kitchen with high-end stainless steel appliances, an oversized undermount sink, and in-suite laundry. Enjoy a dedicated nook for a home office, a private storage locker, and top-tier amenities, including a gym, sauna, rooftop patio with BBQs, party room, game room, library, and guest suite. Located on tranquil Lombard Street, yet steps from the Financial District, St. Lawrence Market, Eaton Centre, the PATH system, transit, and major highways-Gardiner Expy. A rare opportunity in an unbeatable location, this property offers incredible value and investment potential. (id:49269)
Revel Realty Inc.
609 - 219 Dundas Street E
Toronto (Church-Yonge Corridor), Ontario
Beautiful In.De Condos By Menkes. Spacious 1 Bed + Den With Open Concept Design, Den Can Be Used As Second Bedroom, 680 Sqft. In The Heart Of Downtown Toronto. Just Steps To TTC, Eaton Centre, Ryerson University And The Best Dining And Entertainment. Floor-2-Ceiling Windows , 4 Pc Ensuite! Access To Expansive, Modern Amenities. Ensuite Laundry, Walk-In Closet, Engineered Hardwood Floors, Stone Counter Tops And Northern View Of The City. (id:49269)
Homelife Landmark Realty Inc.
157 Angus Drive
Toronto (Don Valley Village), Ontario
This beautifully maintained home offers bright and open living spaces nestled in a serene, sought-after neighborhood. The main level features a seamless living and dining area with hardwood and ceramic flooring, and an all-season solarium that fills the space with natural light. A modern kitchen with natural wood doors (European style hinges), lots of storage, and stainless steel appliances. Upstairs, three well-sized bedrooms with large windows provide comfortable retreats. The lower level extends the living space with a spacious family room, laundry room and a flex room. Step outside to a new deck (2024) and a fenced backyard designed for relaxation and entertaining. The wide 1.5 car garage and 2-car driveway offer ample parking. Conveniently located near top-rated schools (French Immersion, Gifted, Catholic & Public), Crestview Public School (full-day kindergarten), and TTC access. Enjoy proximity to Fairview Mall, Sunny Asian Supermarket, parks, restaurants, grocery stores, Seneca College, North York General Hospital and easy access to Highways 404/Don Valley & 401. This home delivers comfort, style, and convenience in one exceptional package. The 2024 and 2025 upgrades include: 100 amps new electrical panel with ESA certificate, a new chimney, front entrance, hot water tank (owned), and basement vinyl flooring. (id:49269)
Sutton Group-Admiral Realty Inc.
127 Cottingham Street
Toronto (Yonge-St. Clair), Ontario
Welcome To 127 Cottingham Street In The Heart Of Summerhill & The Highly Coveted Cottingham PS District. This Elegant Brick, Extra Wide Semi Detached, 4 Level Home, Is The Perfect Family Home & Offers Legal Front Pad Parking For 1 Car. The Spacious & Bright Main Level Is Open Concept With High Ceilings & Large Windows. It's The Perfect Space For Living , Dining & Entertaining With A Walk Out To The Back Deck Overlooking The Very Private South Facing Garden, Adjacent To The Coveted Cottingham Tennis Club ( With Priority Opportunity Membership Offered To Residents). The 2nd Level Consists Of A Beautiful Master Bedroom With Large Bay Windows, Private Home Office & A Luxury Spa Inspired Ensuite, With Steam Shower & Heated Floors. Also On The 2nd Level, Is A Spacious Family Room With Exposed Brick, A Wet Bar/ Coffee Station & Features A Walk Out To Another South Facing Balcony Overlooking The Lush Garden. The 3rd Level Features Two Spacious Bedrooms, Laundry Facilities & 4-Piece Bath With Heated Floors. Another Great Addition To This Wonderful Family Home, Is The Bright & Spacious Lower Level Offering A Lovely 2 Bedroom Suite (Previously Leased for $2,900, Now Vacant. Speak To Listing Agent Regarding Potential Interest In Long Term Tenancy). This Lovely Suite Offers Open Concept Living/Dining, Modern Kitchen, 3 Piece Luxury Bathroom With Rain Shower & Heated Floors, 2 Spacious Bedrooms & It's Own Ensuite Laundry. This Unit Has A Separate Side Entrance And Also A Walk Out To The Garden. A Short Stroll To Yonge And Summerhill or Yorkville With World Class , Dining , Shopping , Fitness & Entertainment All At Your Fingertips. Cottingham Street Does Not Allow Through Traffic, Making This The Perfect Location For Safe & Quiet, Urban Family Living, While Making A Sound Investment In One Of Toronto's Most Desirable Neighbourhoods. (id:49269)
RE/MAX Hallmark Realty Ltd.
37 Wilket Road
Toronto (Bridle Path-Sunnybrook-York Mills), Ontario
Prestigious Big Lot in Bridle Path Community! Move In or Build Your Dream Estate Located in Toronto elite Bridle Path community (C12). This property with move-in condition features 4+1 bedrooms, 4 bathrooms, and a 2-car garage with a circular driveway, making it ready for your desired renovation. The extraordinary lot boasts an impressive 77.59-foot frontage, providing an ideal setting to either build your custom dream home or renovate the existing structure. Renowned designer Richard Wengles approved drawings are available, allowing for the construction of a nearly 6,000 sq. ft. luxury residence plus a basement and 2-car garage.Surrounded by multi-million-dollar estates, this property offers unmatched prestige and exclusivity. It is just minutes from top private schools such as Crescent, TFS, and Havergal, as well as the prestigious Granite Club and major highways, all while being nestled in one of Torontos most sought-after neighbourhoods. With a competitively priced lot and a highly motivated seller, this is a rare opportunity to bring your vision to life in a world-class community. Start building your dream estate today or move in after the renovation! (id:49269)
RE/MAX Realtron Barry Cohen Homes Inc.
Lower - 27 Heathview Avenue
Toronto (Bayview Village), Ontario
Newly Renovated Three Bedroom Apartment Nested In The Prestigious Bayview Village area. Half Of The Main Floor And The Entire Basement W/ Private Separate Entrance. Full Kitchen With New Dishwasher, New Stove. Separate Ensuite New Laundry Set. Parking Spots On Driveway. New Basement Flooring. Great Location. Family Friendly Neighborhood. Bring Unit Few Steps To Ravine **EXTRAS**Enjoy easy access to Bayview Villages vibrant array of grocery stores and banks and parks, and take advantage of the nearby DVP for seamless commuting. (id:49269)
Bay Street Integrity Realty Inc.
501 - 15 Holmes Avenue
Toronto (Willowdale East), Ontario
1+1 Unit With Two Full Bathrooms. Floor To Ceiling Windows, Large Balcony, Sleek Modern Finishes Steps Away From Amazing Outdoor Amenities. Steps Away From Ttc, Trendy And Delicious Restaurants, Groceries, Lcbo, Great Schools And So Much More! Enjoy The Convenience Locations Gives While Resting In Your Beautiful Home Or Start The Night With Friends Before Stepping Out For The Evening (id:49269)
Bay Street Integrity Realty Inc.
808 - 8 Hillcrest Avenue
Toronto (Willowdale East), Ontario
Bright and spacious unit in the Pinnacle at Empress walk. Largest 1 Bedroom unit in building. Direct access to the subway, shopping, groceries and restaurants and theater. Walk score of 100, walker's paradise. (id:49269)
Harvey Kalles Real Estate Ltd.
1265 Riverdale Avenue
Cornwall, Ontario
Exceptional opportunity to build your dream home in the desirable Riverdale neighbourhood. This 59.55 x 131.99 lot is a fully serviced blank canvas, ready for your creative vision to come to life. In between two beautifully maintained homes and with no rear neighbours this is the perfect property to craft your personal oasis in this sought-after Riverdale community. Located in the North end of Riverdale and in close proximity to schools, parks, St. Lawrence River and all amenities. Call us today for more information! (id:49269)
RE/MAX Affiliates Marquis Ltd.
204 Goulais Ave
Sault Ste. Marie, Ontario
Quick Closing Available. Fully Furnished, turnkey property is the perfect opportunity for real estate investors or a large family. Featuring 6 fully furnished bedrooms and 2.5 bathrooms and three car driveway. Major updates in 2023 including Hvac gas furnace, roof, new appliances, lighting, and fire code compliant hardwired smoke alarms in every room, dedicated storage areas. Property manager in place for this stress-free residence. Enjoy a large backyard with fruit tress and bus stop across the street. (id:49269)
Exit Realty True North












