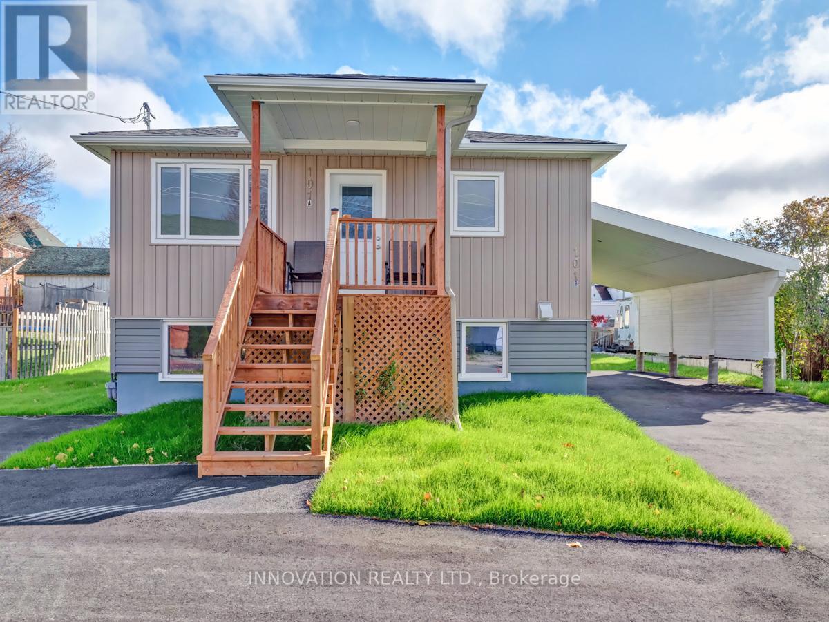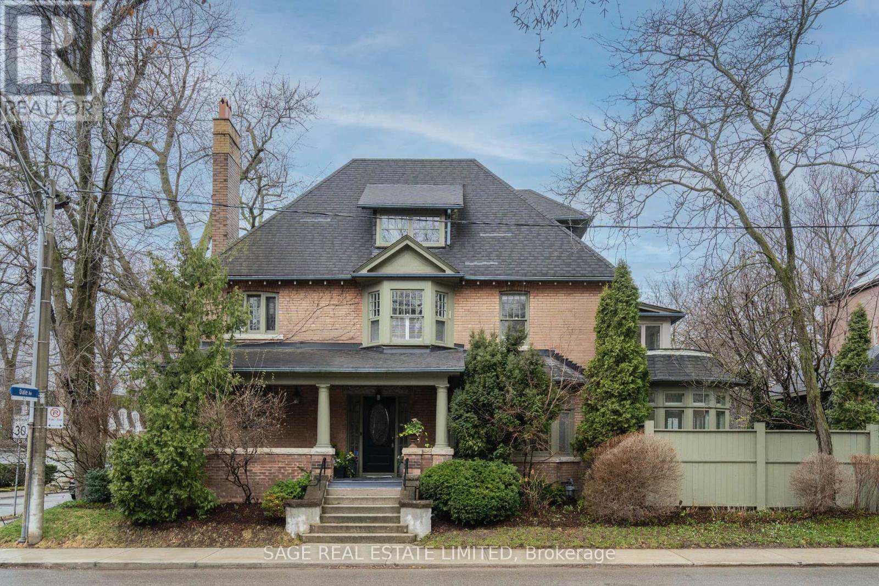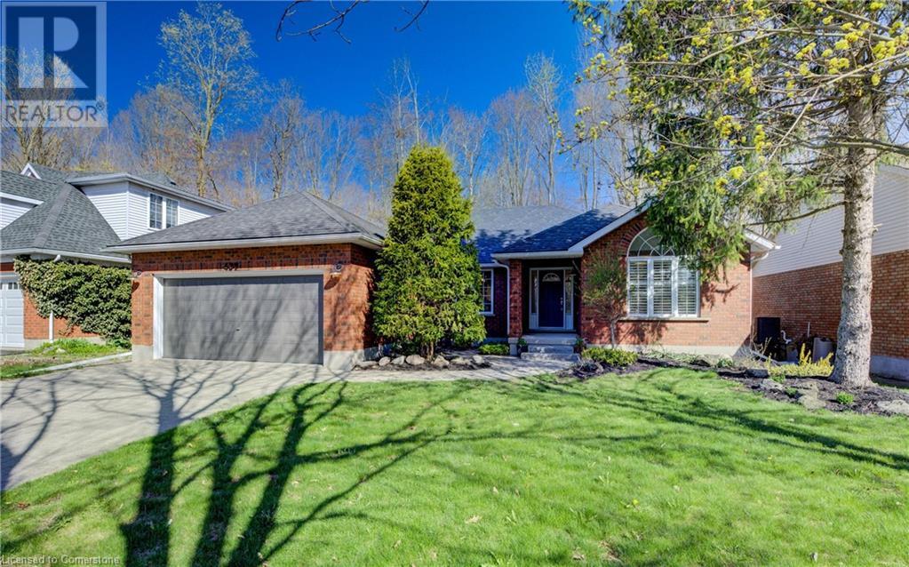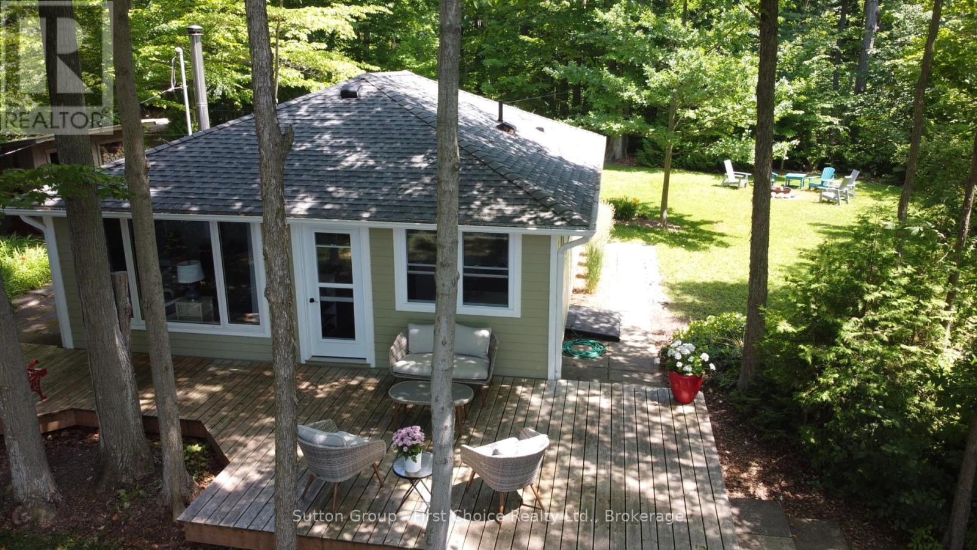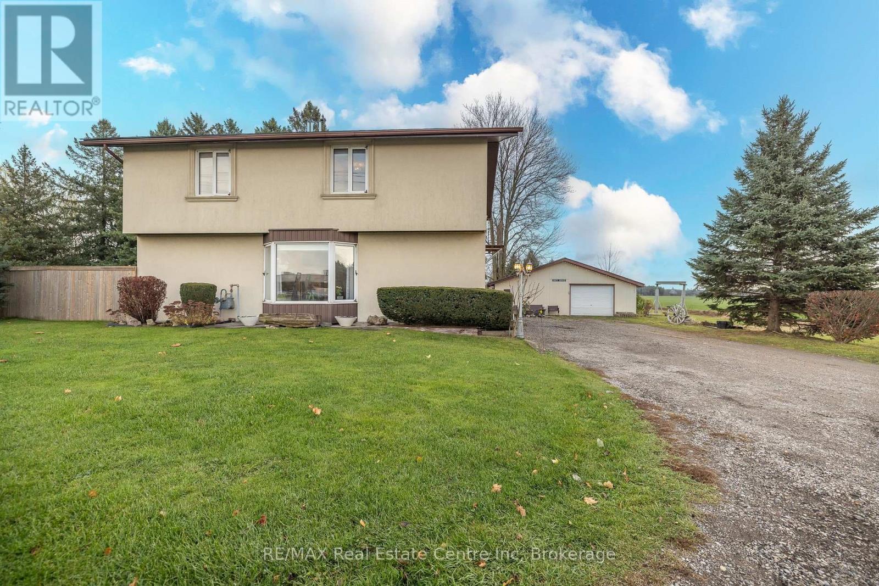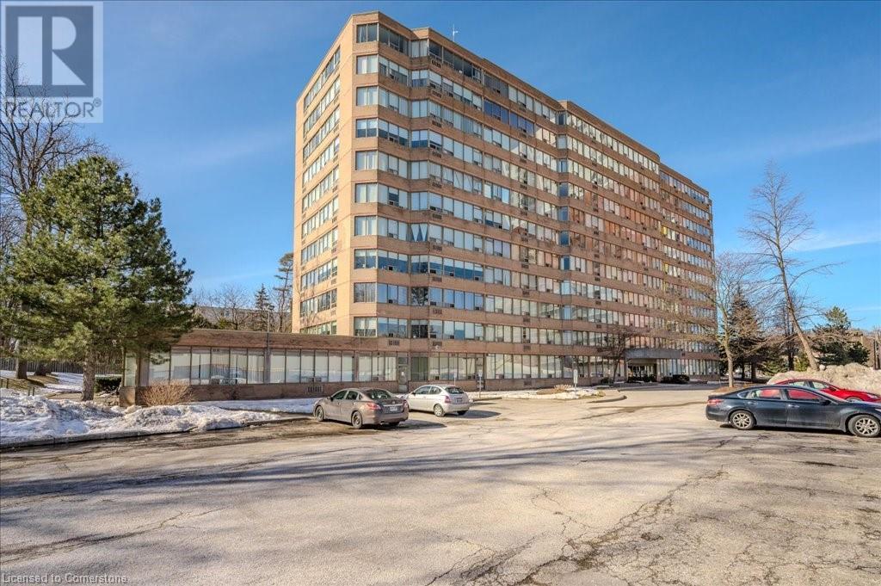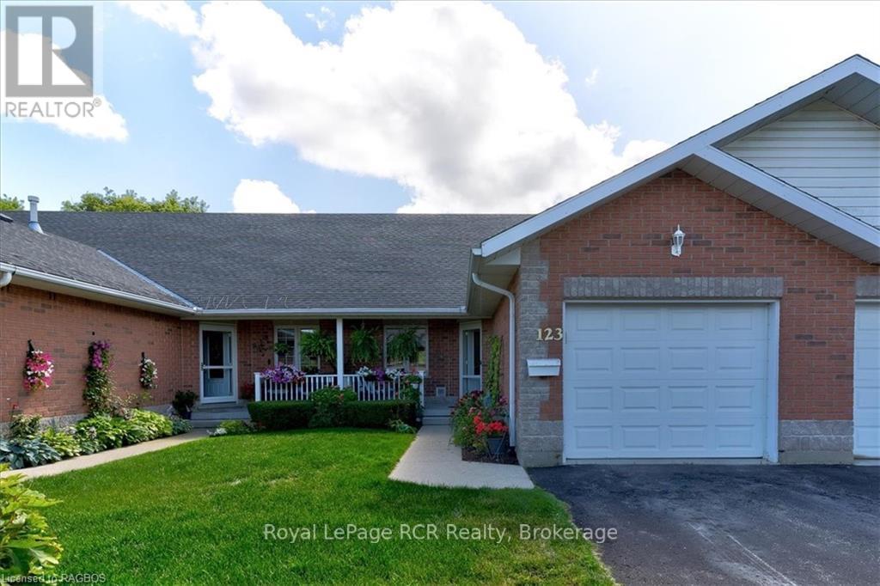111 - 18 William Carson Crescent
Toronto (St. Andrew-Windfields), Ontario
***SEE VIRTUAL TOUR!!! Welcome to "Hillside at York Mills". Ground-floor living which overlooks lush green lawns and spectacular gardens in a Private Enclave! Tucked away on a quiet Cul-De-Sac, this upscale and spacious unit offering approximately 1,300 square feet of beautifully designed living space with a split 2-Bedroom + Den layout floor plan. Located in a landscaped, resort-style community, enjoy access to premium amenities including a pool, gym, games room, meeting & party rooms, guest suites and of course a Concierge. Visitor parking is located both on the surface and underground. Highlights you'll love: Brand new Luxury Vinyl Flooring (2025) in the Living Room, Dining Room and Den. Luxurious, Brand New Broadloom (2025) in both Bedrooms for added warmth and comfort. Spacious Primary Suite with a walk-in closet with custom closet organizers, large 5-piece ensuite with stone counters, soaker tub and separate shower. Versatile Den is perfect for a 3rd Bedroom, Home Office, or Guest Room. Spacious Kitchen with pot lights, expansive stone countertops, Breakfast Bar. Includes all 6 Appliances including in-unit Stacked Washer & Dryer. Combined Living Room/Dining Room features Fireplace with Custom Stone Surround/Mantle. Unit comes with 1 Owned Locker and 2 Owned Parking Spaces beside each other and located beside the elevator - Doesn't get better than that - super convenient! Cable and High-Speed Internet are now included at a significantly discounted rate in Maintenance Fees. This ground-floor gem combines luxury, convenience, and tranquillity, amazing views ideal for professionals, downsizers, or anyone looking for low-maintenance living in an upscale setting. Welcome Home to Hillside where every detail counts! (id:49269)
RE/MAX Professionals Inc.
3 Northgate Drive
Welland, Ontario
A Must-see multi-level renovated detached home. Walking distance to Niagara college. Renovations include washroom and kitchen to name a few, with quartz countertop and brand new appliances. With separate entrance making it a great home for a big family or as an investment property. Close to all major amenities and about 5-10 minutes walk to the Welland Niagara College. Comes with a huge backyard with newly installed fence. (id:49269)
Right At Home Realty Brokerage
101 Main Street
Mississippi Mills, Ontario
Here is an excellent opportunity to own a newly completed duplex. This legally established building features all-new (2023) plumbing, electrical systems, HVAC, insulation, siding, roofing, eavestroughs, and more. Each unit includes two spacious bedrooms and one 4-piece bathroom with in-unit laundry facilities. The primary bedroom boasts a walk-in closet, while the bright kitchens offer ample cabinet and counter space, including peninsulas. The second bedroom also has linen/storage closets and large closets. Additional amenities include electric vehicle charging outlets, separate electric hot water systems, forced air AC, gas furnaces, and dedicated mechanical rooms. Each unit has its own gas and hydro meters and separate 125-amp electrical panels. A new municipal water meter is installed, allowing for individual submetering for each unit. The monthly rent per unit is likely $2300 +/-. Day prior notice for showings and 24-hr irrevocable on offers. Property taxes to be assessed. (id:49269)
Innovation Realty Ltd.
57 Castle Frank Road
Toronto (Rosedale-Moore Park), Ontario
SLAY THE DRAGON AND LIVE AT CASTLE FRANK! Hold onto your hearts Rosedale: Gorgeous 1914 Craftsman with sweeping views over the gates of Drumsnab Park. With presence and poise, this home introduces itself before you even step inside through its deep front veranda that feels straight out of a fairytale amongst the lush and mature trees of South Rosedale. All four finished levels are elegant, expansive, and kissed with soft, natural light through many period specific leaded windows. Main floor with large principal rooms, wood burning fireplace, fabulous wainscotting and many cozy vignettes for reading and lounging. Bedroom suites upstairs are absolute sanctuaries with ample room for oversized beds, lounging, late-night chats and never wanting to leave. Finished basement with fabulous sunk-in media room and extra suite for guests, live-in help or independent teenager. Super rare and ultra private garage/parking.Minutes walk to the subway station, Craigleigh Gardens, the DVP and the Danforth. Perfect location for Rosedale Public and Branksome Hall schools.Commanding from the curb, graceful at every turn. The type of family home that makes you want to host every holiday and be part of a garden club. #letsbefrank #youneedacastle #sameherereally (id:49269)
Sage Real Estate Limited
439 Northlake Drive
Waterloo, Ontario
Rare Opportunity Bungalow With Over 3,000 Sq Ft of Living Space in the Desirable North Lakeshore neighbourhood that Backs onto Gorgeous Greenspace. Beautiful Hardwood throughout the Main Floor. Updated Spacious Kitchen includes Quartz Counters, Stainless Steel Appliances and a Large Pantry Cupboard. Living Room Features a Stunning Gas Fireplace and Beautiful Views. From the Eat-In Area You can Access a Large Deck Where You can Enjoy Nature in Your Own Backyard! The Dining Room is Separate. Large Main Bedroom has a Lovely Arch Window, Walk-in Closet and Updated 4 pc Ensuite with Double Sinks and Walk-In Shower. Main Floor also has Powder Room, 2 Large Bedrooms and a 4 pc Bath. Lower level is Newly Carpeted with a Big Bedroom and Updated 3 pc Bathroom. Huge Family Room is Full of Possibilities. Laundry Room has Handy 2nd Staircase to the 2 Car Garage. Walk or Bike on the trail behind Your House to St. Jacob’s Market. This is Cottage Living in the City! (id:49269)
RE/MAX Twin City Realty Inc.
201 - 619 Avenue Road
Toronto (Yonge-St. Clair), Ontario
The LONSDALE is a condominium property which will not happen again in midtown Toronto. The combination of Location, the Grounds, the Layouts, the services, made this building Superior to many others. This luxury 2 bed, 2 bath unit boasts over 1527 sq. ft. of thoughtfully designed living space, offering outstanding comfort and style. The Lonsdale has the easiest & most abundant visitor parking, also a high ratio of elevators. 24 Hr Concierge, Doorman, Valet, Event Room, Heated Outdoor Pool, Well Manicured Gardens, Exercise Rooms, Guest Suite, Ample Visitor Parking + Car Wash Service Available! Very Quiet Building Has Triple Glazed Windows! TTC At Doorstep, Walking Distance To UCC, Forest Hill Village, Yonge St. & More! (id:49269)
RE/MAX Hallmark Realty Ltd.
633 Lauder Avenue
Toronto (Oakwood Village), Ontario
Welcome to this exceptional opportunity to own a spacious, detached home on a premium lot 25 X 154, in the heart of Toronto. Walk in from the front entrance to the airy main floor which features an open concept living and dining room area, great for families and for entertaining. Unique custom wainscoting leads to a large family sized, eat-in kitchen, with an extended butlers pantry, stacked washer/dryer, and a sliding door walk out to your privately fenced backyard. The 2nd floor offers 3 large sized bedrooms with lots of closet space, a linen closet and a hallway skylight for plenty of natural lighting. The newly renovated basement has a separate entrance, a brand new kitchen, a spacious open concept living/dining area, a private bedroom, a brand new 3-pce bathroom and another stacked washer/dryer unit. This space is ideal for rental income, an in-law/nanny suite, or additional living space for personal use. Whether you need extra help for the mortgage, or extra room for extended family, this basement is a valuable asset with lots of potential. Upgraded 3/4" plumbing copper piping. Upgraded 200 amps electrical panel. Includes two walk outs to your extra deep backyard with your custom wood deck, ready for your own personal gardening touch. Chill out and enjoy the long summer evenings with family and friends. This home is designed for comfortable city living. All ready to move in, freshly painted and super clean. Conveniently nestled in a vibrant community undergoing lots of development and growth. Close to cafes and trendy restaurants when you take a stroll in Oakwood Village. Steps to public transit, the Eglinton LRT, and easy access to highways, subway, and major transit hubs. Close to excellent schools, parks, shopping, and more. The parking spot in the front yard is a legal parking pad. Take this opportunity to call this your home! Pls Note: 200 amps electrical panel being installed early May. Wall openings in basement bdrm will be repaired. (id:49269)
RE/MAX Premier Inc.
84145 Upper Road
Ashfield-Colborne-Wawanosh (Ashfield), Ontario
Proudly presenting 84145 B Upper Road, Lakeland Estates. Perched on Upper Road within the community of Lakeland Estates with unobstructed views over Lake Huron. This 1950's inspired bungalow cottage has enjoyed quality, professional, renovations over time. Concrete board siding, wood soffit, seamless eavestrough, vinyl windows, wood shed (well stocked), and garden shed. Enjoy Lake Huron's epic sunsets over 5:00 cocktails all summer and migrate to the fire pit for wood fire cooking, s'mores, and long summer nights. This timeless, classic, bungalow cottage is welcoming offers anytime. (id:49269)
Sutton Group - First Choice Realty Ltd.
7147 Wellinton Rd #124 Road
Guelph/eramosa, Ontario
First time offered for sale, spacious country retreat that sits on 1.3 acres of land. This home has been cherished by the original owner for 65+ years. Over the years with children growing and numerous family gatherings, countless memories have been made. This versatile property is zoned agricultural, wich permits wide range of uses and offering a variety of possibilities. Situated on a major route, with 313.98 feet frontage and excellent visibility, this is your opportunity to visualize your goals. The home offers over 2800 sqft of living space, 4 bedrooms, spacious eat-in kitchen, large living room combined with the dining room, family room and 3 bathrooms. As you enter the main level you will be pleasantly surprised with the size of the dining area that extends to the entertaining living room with large sliders to a private yard. Cute kitchen with plenty of cabinets opens to a breakfast area and leads to the bright family room. The family room is also accessible through a covered porch that leads to the backyard and a man cave. Two bedrooms, one with sliders to the backyard and a 2 pc powder room complete the main floor. The second floor also offers 2 large bedrooms, each with it's own balcony, a 4 piece primary bathroom and an office/make-up room. The primary bedroom showcases a pleasant sitting area and a 2 piece ensuite. All 4 bedrooms have ample closet space. Extended 1 car garage with adjacent 11'8x23'7 workshop/man cave with hydro are all a dad could ever dream. Additionally, there are 2 sea-cans with hydro and a large covered storage room between them. What a great way to spend time outdoors! Perfectly located within a short distance to Guelph and Cambridge, and easy access to major highways. This is an exceptional opportunity, let's explore all the possibilities. (id:49269)
RE/MAX Real Estate Centre Inc
3227 King Street E Unit# 301
Kitchener, Ontario
The Regency Building welcomes you to this well laid out centre hall Apartment Condo featuring 1030 sq ft 2 Bedrm /2 Bath ,Living Rm/Dining rm combo floor plan. Enjoy the large windows in every Bedroom and Living Rm area to fill with light & sunshine with a view of Forest and Green space as well. Immediate flexible possession will allow you to add personal touches prior to moving in with 5 appliances in this white bright Kitchen. Master Bedrm with 3 pc ensuite and walk in closet. Utility rm with Salt free Water Softner and Water Heater .Free Internet and water incl. with fees. Additional perks include : INDOOR POOL, HOT TUB, PARTY RM,GYM,LIBRARY, UNDERGROUND PARKING AND PERSONAL STORAGE SPOT. Perfect for First time Buyers, Down sizers, Couples , & 2 person partnership ownership to get you into the RE Market. Come have a look anytime! Close to 401 & local expressway, Transit , Costco , Shopping Mall, Ski Hill, Tube slide, Grand River canoeing for your outdoor adventure a short walk away! (id:49269)
Forest Hill Real Estate Inc.
123 Church Street N
Wellington North (Mount Forest), Ontario
Very Rare Offering! Want to go on vacation? No problem. Lock the door and leave! Embrace a maintenance-free lifestyle in this meticulously cared-for condo townhouse. Designed for effortless living, this home boasts a spacious kitchen and dining area, flowing into a bright living room with a cathedral ceiling. Step out onto your private back deck, where you can relax and enjoy views of the beautifully landscaped, maintenance-free grounds. The second-floor loft is a serene retreat, featuring a large master suite with a walk-in closet, a 4-piece ensuite, and a cozy sitting area that overlooks the living room. The fully finished basement expands your living space with a huge rec room, in-floor heating, an additional bedroom, and a 3-piece bathroomperfect for guests or family. With an attached single-car garage providing direct access to the foyer, everyday tasks like unloading groceries are a breeze. Located just a short walk from the heart of Mount Forest, this home offers the ultimate in convenience, comfort, and a truly maintenance-free lifestyle. (id:49269)
Royal LePage Rcr Realty
2 - 55 Race Street
Cornwall, Ontario
Don't miss this updated 2-bedroom, 1-bath lower-level condo. It features brand new kitchen cabinets and countertops, fresh flooring, updated hinges and doorknobs, a new bathroom vanity, and fresh paint throughout. Comes with a fridge, stove, and dishwasher. On-site laundry adds everyday convenience. An affordable and easy lifestyle in a great location close to all kinds of amenities.At the Seller's request, 48 hours on all offers (id:49269)
Exsellence Team Realty Inc.



