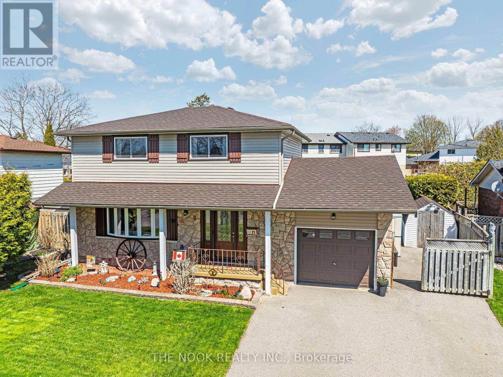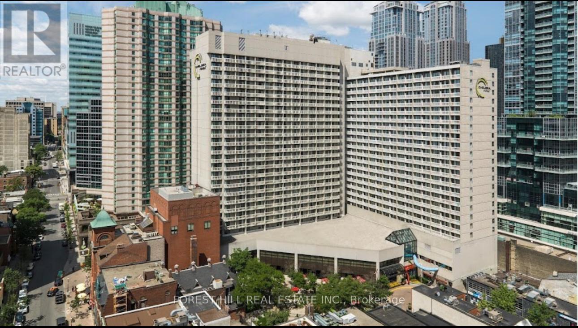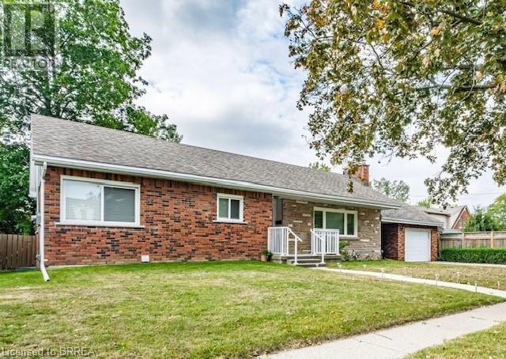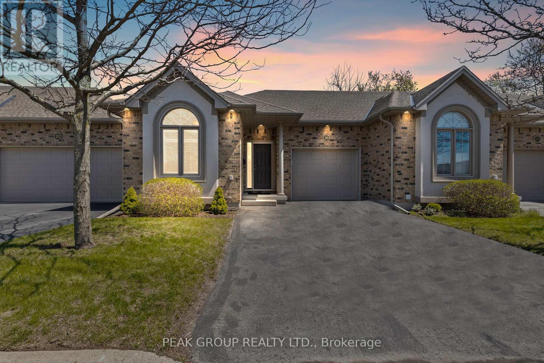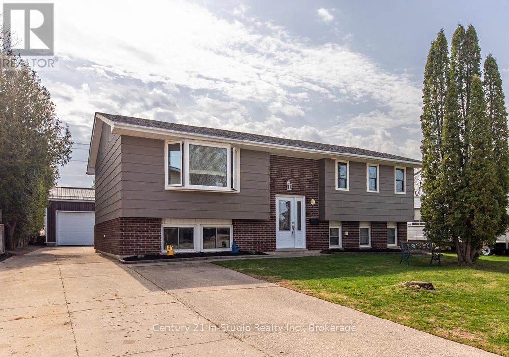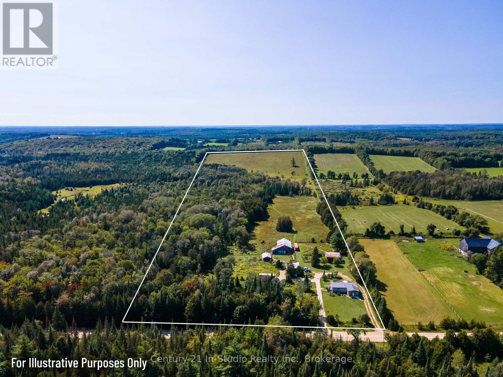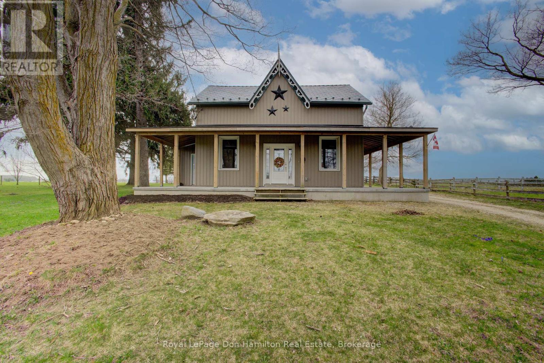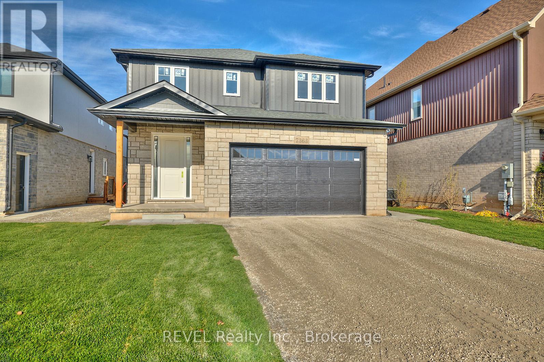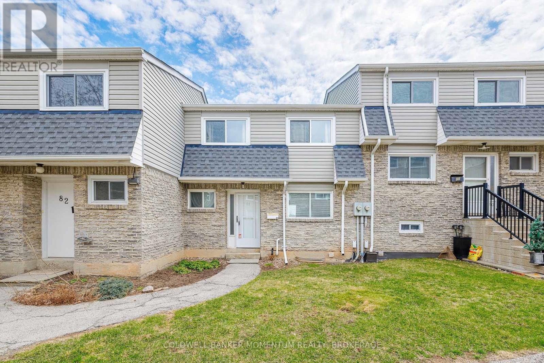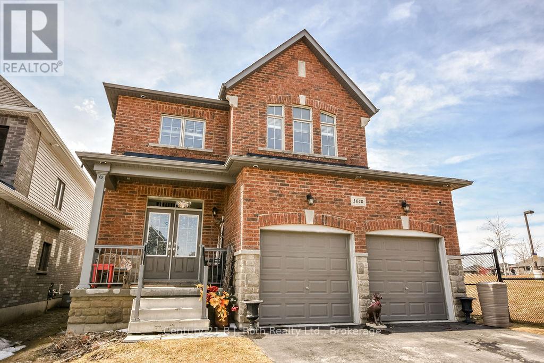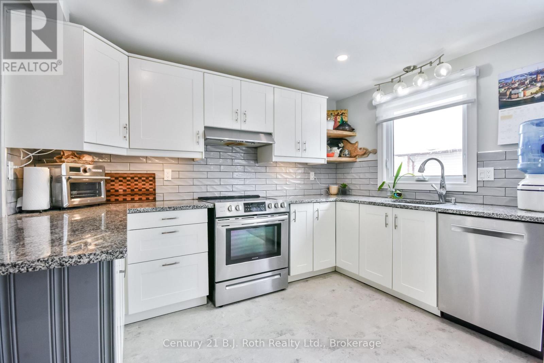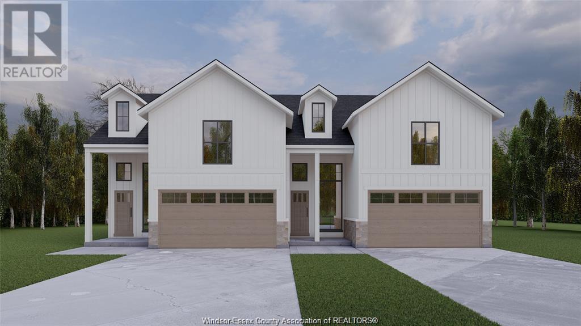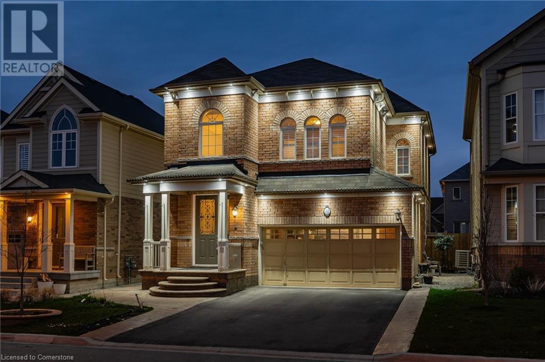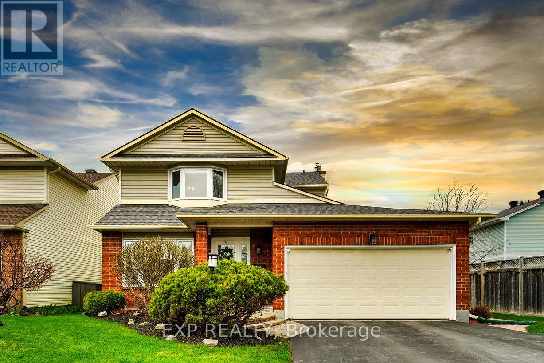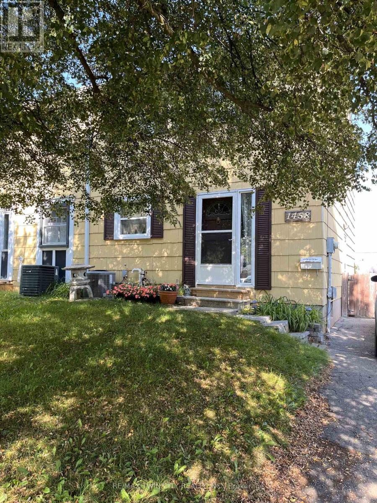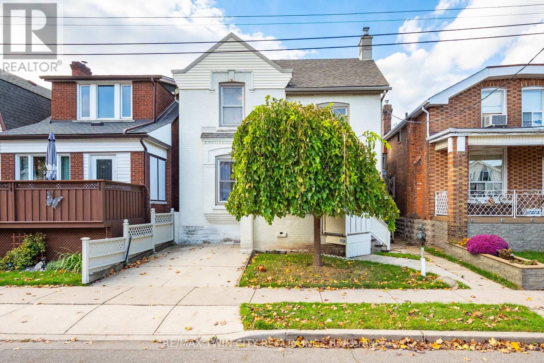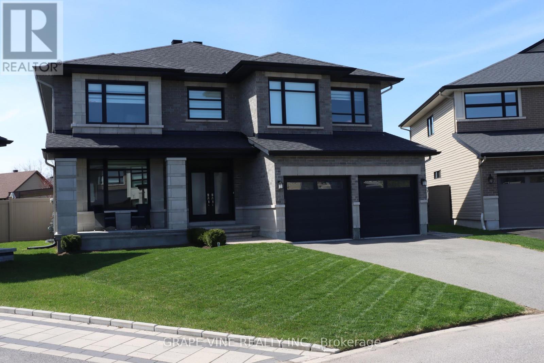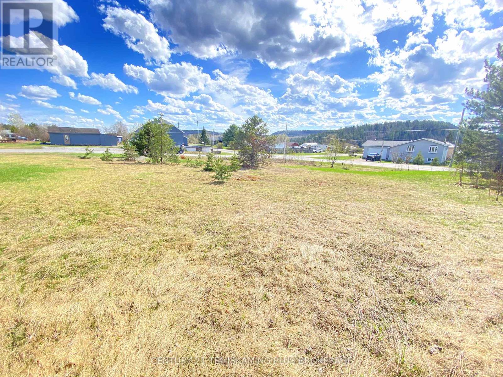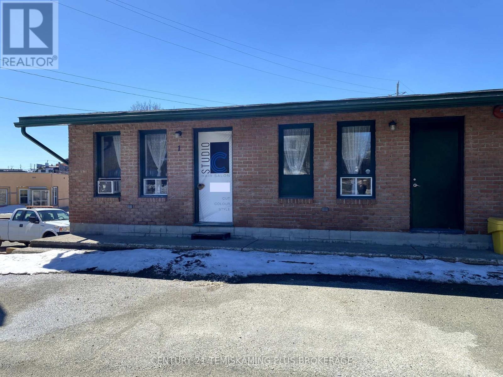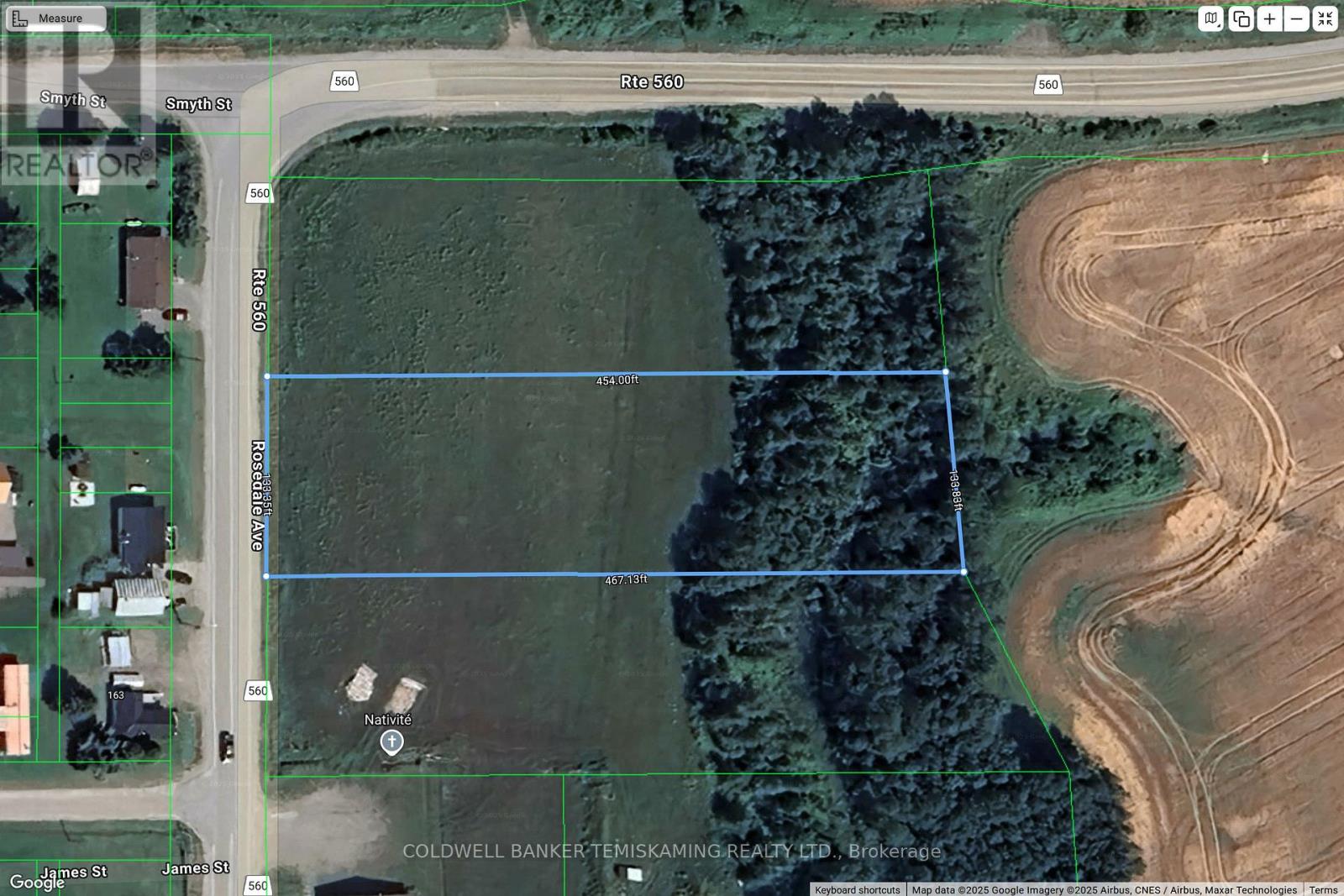96 Oke Road
Clarington (Courtice), Ontario
Beautifully maintained two-storey home featuring 3 bedrooms, 3 bathrooms, a formal living and and dining room and a beautifully renovated kitchen. The fully finished basement is open concept and versatile. The backyard oasis is complete with a heated above-ground pool, 2-tier deck and stunning perennial gardens, perfect for summer barbecues or relaxing after a long day. Located in a quiet, family-friendly neighbourhood, this home is minutes from top-rated schools, parks, shopping and easy access to highways for commuters. Don't miss this incredible opportunity! Upgrades and special features include: Smart Refrigerator wifi; Smart Dishwasher wifi; Stove; Washer; Dryer; Roof- 10-11 years (40 year shingles); Front Windows- 6 years; Sliding Door- 5-6 years; Jacuzzi tub; Kitchen- 5-6 years; Broadloom on basement stairs- 2 years; R/I for gas fireplace in ceiling above electric fireplace; Pool Heater- 3 years; Pump & Sand Filter- 1-2 years; Liner- 3 years' Irrigation System- front and backyard; Exterior cameras; Garage has 50amp panel; 1 GDO on Bluetooth; Garage Door- 2023; Shed with Hydro; 2-tier deck; Exterior pot lights- on motion or automatic; HWT (owned); Exterior Potlights; Alarm System; Smart Switches; Raised gardens with Perennials and a Mature Pear Tree loaded with Pears every year ** This is a linked property.** (id:49269)
Cindy & Craig Real Estate Ltd.
3 - 145 Tapscott Road
Toronto (Malvern), Ontario
Modern Corner Townhouse with Rooftop Terrace | 2 Bed, 2 Bath | For Lease. Welcome to this stunning, newly built corner townhouse, offering a perfect blend of style, comfort, and convenience. Designed with modern living in mind, this 2-bedroom, 2-bathroom unit features floor-to-ceiling windows that flood the space with natural light, providing panoramic views of the surrounding area. Step out onto your private rooftop terrace, perfect for relaxing, entertaining, or taking in the sunset views. The open-concept layout creates a seamless flow between the living, dining, and kitchen areas, ideal for families or professionals looking to make the most of every square foot. Located in a prime urban location, this home offers unmatched accessibility: Public transit right at your doorstep, shopping mall and school just steps away. Quick access to major highways, parks, and other amenities, all within walking distance. This is an exceptional opportunity to lease a home that offers both comfort and convenience. Whether you're a young family looking for a vibrant neighbourhood to raise your children or professionals seeking a stylish, commuter-friendly space, this one has it all. Now available for lease, book your showing today! AS A TENANT YOU DO NOT PAY HVAC RENTAL FEES (id:49269)
RE/MAX Crossroads Realty Inc.
3 Strike Avenue
Clarington (Bowmanville), Ontario
Quick Closing Available. Fabulous DETACHED 4 Bedroom 2 Bathroom Home in a Family Friendly Neighbourhood. A short walk to the quaintness that is Downtown Bowmanville as well of the amazing area that is known as Bowmanville Valleys with trails, creek, fishing and so much more. This homes major upkeep has been done for you: New electrical breaker panel installed recently with transferable warranty. Recently painted. Shingles, furnace, humidifier, air conditioner, dishwasher, fridge, stove - have all been replace within the last few years. This home offers a Spacious main level living space; large eat-in kitchen with ample counter space, lots of storage cabinets and drawers, plus a picture window overlooking the vast outdoor splendor that is has a generous patio which surrounds the glistening inground swimming pool, awaits you this summer to host your family and friends. The living room bay window floods this large room with brightness and space. The dining room features hardwood flooring, updated lighting and has patio doors leading to the oasis of a beautifully landscaped backyard. The upper level offers 4 generous bedrooms with bright light emitting windows. You'll welcome guests in the 5th basement bedroom and a generous rec. room. This home is situated minutes to downtown Bowmanville, all amenities including easy access to 3 major highways. (id:49269)
The Nook Realty Inc.
30 Freeman Street
Toronto (Birchcliffe-Cliffside), Ontario
**Attention Investors & Builders** Do Not Miss This Exceptional Opportunity! This Charming Bungalow, Situated On A Deep 120 ft. Lot, Offers The Perfect Canvas For Your Dream Home With Plans Ready To Build A Magnificent Modern House! The Existing Bungalow Has Been Well Maintained & Currently Serves As A Reliable Income Source! This Presents A Fantastic Opportunity For Those Seeking To Offset Their Carrying Costs Until Such Time As They Are Ready To Start Construction! (id:49269)
Royal LePage Signature Realty
Chelsea Hotel (Gerrard) - 33 Gerrard Street W
Toronto (Bay Street Corridor), Ontario
Welcome To The Iconic Chelsea Hotel. This Main Floor Commercial Opportunity Boasts A Generous1,122 Square Feet With Soaring 12 Foot Ceilings and Prime Gerrard St Exposure. This Blank Canvas is Ready For Your Personal Touch and Imagination. High Profile Exposure Afforded via Floor to Ceiling windows along the Along Bustling Gerrard Street exposure. Access via Gerrard St Entrance and also Via Hotel's Main Lobby. This Busy Hotel is a 24/7 operation and hosts in excess of One Million Guests annually. This Space would Be Perfect For A Bookstore, News Stand, or Reading Room. The Ideal Tenant will be a Businesses or Service that could potentially enhance The Hotel Guests Experiences. Relocate or Expand your existing operation to this Potential Flagship Location In The Heart Of Downtown. Strategically Located At Yonge And Gerrard, Which The City Of Toronto claims caters to in excess of One Hundred Thousand Pedestrians Daily. Arguably One Of The Most Vibrant Intersections In Toronto. (id:49269)
Forest Hill Real Estate Inc.
1306 - 470 Front Street W
Toronto (Waterfront Communities), Ontario
Welcome to luxury living at The Well - one of Toronto's most sought-after downtown residences. This stunning 2 Br 2 Ba condo suite offers a perfect blend of style, comfort, and convenience in the heart of the city. Enjoy breathtaking North and East-facing views from your spacious and private balcony, ideal for morning coffee or evening unwinding. Designed with modern living in mind, this suite features floor-to-ceiling windows with coverings included. The sleek kitchen is fully equipped with energy-efficient, 5-star stainless steel appliances, an integrated dishwasher, and contemporary soft-close cabinetry. 1 Parking & 1 Locker included! Vacant, Showing Anytime! Some pictures are virtual staged. (id:49269)
Jdl Realty Inc.
406 - 110 Charles Street E
Toronto (Church-Yonge Corridor), Ontario
Famous X-Condo, Best 1B+D Layout (Den Is an Optional 2nd Bedroom), Nicely Overlooking Roof Garden & City View. Great Amenity; Barbeque, Swimming Pool, Jacuzzi Whirlpool, Fireplace, Cabanas. Nice Location; Close to Subway, Yonge & Bloor, Yorkville Community. $$$ Upgrade Unit: New painting & New High Quality Flooring entire unit, New Fridge (LG), New Dishwasher (LG), New Window Coverings, Professional Cleaning ! (id:49269)
Right At Home Realty
75 Henderson Avenue
Brantford, Ontario
Prime Henderson Survey Location! Imagine life at 75 Henderson Ave! This charming all brick detached home in a sought-after Brantford neighbourhood offers more than just a place to live – it provides a smart financial solution with a built-in mortgage helper for young couple starting out or elderly couple who want a supplementary income. Enjoy comfortable living on the main floor with 3 bedrooms & 4pc bath and 2 bedrooms & full bath on lower level, fully renovated, legal secondary suite downstairs helps offset your mortgage costs or perfect for your inlaws. Currently rented lower level for $1,900 per month plus utiliites on a month to month basis. Benefit from the peace of mind of separate entrances & utilities, individual HVAC systems, appliances, and tankless water heaters in each unit, all updated in 2021 with full permits and inspections. It's the perfect blend of homeownership and financial flexibility. Attached garage, large lot 74'x133' with fenced yard. Steps to St John's High School & James Hillier School. Location Location Location! Don't miss out on this great opportunity! (id:49269)
Century 21 Heritage House Ltd
6 Terrace Avenue
Toronto (Willowdale West), Ontario
Exceptionally located in the coveted Willowdale West. This exquisite 4-bedroom custom-built home is situated on a prime 50x127-foot lot in the heart of Willowdale West. Top quality details and finishes throughout. Hardwood flooring throughout, open concept kitchen with a large center island , top of the line SS appliances, The open-concept living and dining room with beautiful 12 feet ceiling and cozy gas fireplace are perfect for indoor family entertainment. The spacious kitchen and dining room area overlook the beautiful backyard. (id:49269)
Master's Choice Realty Inc.
D - 424 Moodie Drive
Ottawa, Ontario
This is a 10/10 picture perfect condominium END UNIT row house! Painted in neutral tones and exquisitely maintained. Modern main bathroom and 3 spacious bedrooms with ample closet space. Main floor layout is perfect for entertaining - with a "circular" living, dining and kitchen configuration. Convenient powder room completes this level. Basement is partially finished with option for family room, gym, theatre, recreation room, or kids' playroom. Plenty of storage and laundry room on this level. An outdoor parking space is included with this cute row house. The backyard is low maintenance with brand new stairs and deck (2023) - ideal for summer entertaining and lots of fun for the kids! Close to shops, restaurants, transportation and so much more! This is a fabulous starter home for a first-time homebuyer looking for the best option, or a first time investor interested in trying their hand at owning a rental property. (id:49269)
Royal LePage Performance Realty
20 - 4399 Montrose Road
Niagara Falls (Ascot), Ontario
Welcome to your dream home in the highly sought-after North End of Niagara Falls! Nestled in a quiet community, this stunning condo offers a luxurious lifestyle, complete with snow removal and lawn care. This convenience and peace of mind all comes with low monthly condo fees! Step inside to discover a bright and airy open-concept main floor, featuring two spacious bedrooms a 3- piece guest bathroom and master 4-piece ensuite. The upgraded kitchen features quality cabinetry, sleek stainless-steel appliances, and elegant granite countertops. The expansive living and dining areas are bathed in natural, thanks to the large windows that frame serene views of the surrounding neighborhood and back yard greenery. Retreat through the walk out onto your private covered deck that overlooks a beautifully landscaped backyard adorned with mature trees. This outdoor space is perfect for entertaining or enjoying a peaceful morning coffee.The partially finished basement offers versatility, featuring an additional bedroom and a 4-piece bathroom, perfect for guests or family. Theres also a large, finished section, ideal for storage or to be transformed into your own recreational room, awaiting your own personal touch.Convenience is key with your personal driveway and one-car garage, plus additional guest parking for visitors. With proximity to highway access, amenities, and schools, this home perfectly combines luxury and practicality. Dont miss the opportunity to make this captivating residence your own! (id:49269)
Peak Group Realty Ltd.
6641 534 Highway
Parry Sound Remote Area (Restoule), Ontario
Welcome to your dream Waterfront Retreat! This impressive 11 acre property offers 425' of sandy shoreline on Beautiful Commanda Lake, located in an unorganized township - a fantastic investment opportunity with low property taxes and fewer development restrictions. This well maintained brick side-split offers 1600 sq ft of living space and is perfectly positioned to take full advantage of the southwestern exposure, providing sun all day and spectacular lake views. Inside, the home features a spacoius layout with 3 bedrooms and 2 baths. The large primary bedroom includes a private balcony overlooking the lake - an ideal spot for morning coffee or evening sunsets. There is also a bonus room, currently being used as a home gym, a cold room perfect for wine storage, and a cozy family room with a propane freestanding fireplace, and a cost effective wood stove in the kitchen area. In addition, the home is equipped with efficient heat pump system that provides both heating and air conditioning for year-round comfort. Outside, you'll find a detached 1.5-car garage with hydro, drilled well, and 4-season paved road access. A seondary driveway adds convenience and opens up potential for future development for this rare 11 acre waterfront property. Whether you're looking for a year-round residence, vacation escape, or investment opportunity, this incredible lakefront property offers privacy, natural beauty and long-term value. (id:49269)
RE/MAX Crown Realty (1989) Inc.
311 Bricker Street
Saugeen Shores, Ontario
Welcome to 311 Bricker Street, a beautifully updated raised bungalow offering space, comfort, and versatility for the whole family! Featuring 3 bedrooms on the main floor, two updated full baths (3-pc and 4-pc), and a fully finished lower level, this home checks all the boxes for modern living. Inside, you'll find newer flooring throughout for a cohesive and stylish look, a bright kitchen with quartz countertops, and freshly painted walls that create an inviting, move-in-ready space. The large lower-level family room provides the perfect spot for movie nights, a home office, and a kids' play area, with convenient laundry nearby. Major updates include newer windows and a brand-new 2024 roof with 50-year shingles offering peace of mind for years to come.Step outside and you'll discover a true backyard oasis! The large, private yard features plenty of space to relax and play, complete with a chicken coop and a catio - a paradise for pet lovers and hobby farmers alike.Car enthusiasts and hobbyists will love the impressive 32x24 detached garage, equipped with 100 amp service, while the home itself boasts 200 amp service to support all your needs. Situated in a family-friendly neighbourhood close to schools and trails, and just minutes from Port Elgin's beautiful beaches and amenities, this home is the perfect blend of comfort, lifestyle, and opportunity.Don't miss your chance - book your private showing today and fall in love with everything this property has to offer! (id:49269)
Century 21 In-Studio Realty Inc.
168 Huron Street
Stratford, Ontario
Discover your dream home in the heart of Stratford with this stunning, meticulously maintained 2.5 storey red brick duplex. The main owner-occupied 3 bedroom suite boasts three impressive levels of living space, designed to impress with function in mind. Enjoy your morning coffee or evening drinks on the charming main and upper porches that provide that welcoming curb appeal. The large fenced rear yard is wonderful for your family and the pooch with a nice balance of sun and shade. With plenty of parking available, convenience is at your doorstep. The main floor 1 bedroom apartment serves as an excellent mortgage helper or a comfortable space for family, adding flexibility to your living arrangements. Located just moments from the vibrant downtown area, you'll have easy access to theaters, restaurants, and the picturesque river area, as well as west end amenities. Don't miss the opportunity to make this exceptional property your own - schedule a private viewing today and experience the charm and beauty of this Stratford duplex! (id:49269)
Home And Company Real Estate Corp Brokerage
235132 Concesssion 2 Wgr
West Grey, Ontario
Discover the epitome of rural living on this sprawling 52+ acre farm nestled between Durham & Dornoch. A meticulously renovated family home awaits, surrounded by natural beauty & thoughtfully upgraded features that redefine comfort & style. Exterior renovations include a new front addition & back deck, new steel siding, steel roof & eavestroughing, & new doors & windows. Inside, the transformation continues with a new owned hot water tank & new plumbing & wiring. The brilliant new addition unveils a grand foyer and the open concept kitchen is a masterpiece of design, featuring stainless steel appliances that perfectly complement the pristine quartz countertops & generously-sized island. The primary bedroom is a sanctuary of luxury, complete with an ensuite 4-piece bathroom that embodies relaxation. A walk-out to the deck creates a seamless connection with the outdoors. The practicality of a linen closet & the elegance of high-end light fixtures with fans are further testaments to the thoughtful design.The walk-out basement, with 80% of the space already finished, eagerly awaits your personal touch. Stay comfortable year-round with heat and AC pumps installed on both levels. Power is no concern, with a 200 amp panel & an additional sub panel in the basement.The 52+ acre lot features approx 25 workable acres & approx 6 acres of mature cedar forest. Plus, enjoy beautiful trails, Mountain Creek meandering through the property & a 20x20 eco pond.The farm's outbuildings are a testament to its functionality. A well-equipped shop with a concrete floor and hydro caters to practical needs. A silo, small animal outbuilding with hydro & separate pens, barn with hydro, drive shed, & garden shed are perfect for hobby farmers. Your dreams of a harmonious rural existence start here - schedule a showing today! (id:49269)
Century 21 In-Studio Realty Inc.
6169 Wellington 109 Road
Minto, Ontario
Welcome to 6169 Wellington Road. 109, just south of Harriston a beautifully renovated country property offering modern living on nearly an acre of land. This charming 1.5 - storey home has been thoughtfully updated while maintaining its character and warmth. Step inside and enjoy a spacious, open-concept main floor where the kitchen with granite island, dining room, and living room flow seamlessly together, creating an inviting space for gatherings and everyday living. A convenient two-piece bathroom and a main-floor utility room housing the propane furnace, in-floor heating system, central vacuum, on-demand boiler system, and water softener add to the home's practical design. Upstairs, you'll find three comfortable bedrooms and a full four-piece bathroom, perfect for families or those needing extra space. The home is heated efficiently with a forced air propane furnace and an in-floor heating system, and serviced by a private well and septic system. Outside, this property offers even more: a large detached heated shop with in-floor heating powered by an on-demand boiler. Above the shop, a fully self-contained two-bedroom loft apartment features a kitchen, a cozy living/dining area, and a full bathroom, an ideal setup for an in-law suite or an excellent opportunity for rental income to help offset your mortgage. The property sits on approximately 0.94 acres of level land with easy access off Wellington Road 109. It is ideal for anyone seeking a peaceful rural lifestyle with town conveniences just minutes away. Whether you're looking for a move-in-ready home, a space for hobbies and business, or an investment opportunity with rental potential, 6169 Wellington Road 109 delivers outstanding value. Don't miss your chance to own this rare property. Contact your Realtor for a private showing today! (id:49269)
Royal LePage Don Hamilton Real Estate
7363 Sherrilee Crescent
Niagara Falls (Brown), Ontario
Welcome to 7363 Sherrilee Crescent, Niagara Falls. This brand new 2451 sq ft 2-storey home is thoughtfully designed to maximize space, style, and functionality. With premium finishes like engineered hardwood floors and quartz countertops, the first floor boasts an open-concept layout featuring a spacious kitchen with stainless steel appliances, an island and a walk-in pantry, connecting seamlessly to the dining area and an inviting living room with large windows that flood the space with natural light. A covered deck leads to the fenced backyard, with no rear neighbours, ideal for outdoor dining and relaxation. The foyer includes a powder room and access to a double-car garage, ensuring both style and practicality. The second floor is designed for comfort and privacy, offering 4 bdms and 3 bathrooms. The primary suite features an oversized bedroom, a luxurious ensuite with a freestanding tub, glass-tiled shower, and two walk-in closets. the 2nd bedroom also features its own e suite, while the 3rd & 4th bdrms share a convenient Jack-and-Jill bathroom. This level is complete with A loft area, a fully equipped second-floor laundry room with quartz countertops, and a front-load washer/dryer. Additional highlights include a gorgeous stone and brick exterior, maintenance-free finishes, energy-efficient systems, an on-demand hot water heater, a security system, and a basement with a side entrance, ready for finishing. This home blends timeless design with modern conveniences, creating a space that is as beautiful as it is functional. Located close to the QEW and all amenities! Don't miss the chance to make this your dream home (id:49269)
Revel Realty Inc.
81 - 2050 Upper Middle Road
Burlington (Brant Hills), Ontario
Welcome to this spacious 3 bedroom 1 1/2 bath condo townhome in Burlingtons Brant Hills Neighbourhood. This beautiful home features an open main floor space complete with a large updated kitchen, living room space with large windows to let in the light, formal dining space and a powder room off the foyer. The upper floor offers a spacious principal bedroom, with oversized closet and ensuite privilege, the main 4 pc bath and 2 good sized supplementary bedrooms finish off the upper level. The walk out basement features a laundry room, large storage room and a spacious recroom area with direct access to the patio area that is perfect for entertaining! The unit was converted to forced air in 2017As a bonus, the rear yard has stairs down for easy access to the underground parking area and the patio door has a key lock so you can use it as your back door for more Convenience.The area boasts parks, shopping, schools, golf courses, transit and highway access. Don't miss outrun this great property (id:49269)
Coldwell Banker Momentum Realty
74 Bloor St W
Sault Ste. Marie, Ontario
Welcome to 74 Bloor St West. Located just off of North Street, across from North St Field. This 1200 Sq Foot home offers 3 main floor bedrooms, 4pce bathroom, open concept living room / kitchen and attached eating area. Basement is completely finished and currently rented out. The basement has its own entrance, 3 piece bath, sauna, and large Recroom. Single Asphalt drive leads to a partially fenced backyard, with a large 24 x 24 garage and a 24 x 24 deck. Primary heat is GFA, with central air. Roof replaced in 2020 on both house and garage. This home is a great family home, so whether you are buying up, or starting out, don't let this one get away. Located close to shopping, restaurants and parks. Call for your own personal showing today. This one won't last long in today's crazy market. (id:49269)
Century 21 Choice Realty Inc.
3040 Orion Boulevard
Orillia, Ontario
Don't Miss This Beautifully Upgraded 4 Bedroom, 5 Bathroom Home On A Premium Lot Backing Onto Walter Henry Park In The Vibrant Community Of Westridge In Orillia. This York Model From Dreamland Homes Showcases Superior Finishes & Quality Workmanship Throughout. Featuring A Stunning, Curved Oak Staircase, Polished Ceramic Tile & Hard Wood Flooring On The Main Floor, Granite Countertops In The Kitchen, Newer Light Fixtures Throughout (2021), Upgraded Main Floor Window Treatments Including Remote-Controlled Living Room & Patio Door Blinds, A Massive Second Floor Laundry Room, Cozy Gas Fireplace, Soaring 9' Ceilings & A Brand New Air Conditioner & Owned Hot Water Tank. With A Whopping 3430 Sqft Of Finished Living Space, There Is Definitely Room For The Whole Family. Each Bedroom Comes Equipped With Access To An Ensuite Bathroom, While The Primary Bedroom Offers Sunset Views Over The Park, A Large W/I Closet & A Luxurious 5-Piece Bathroom With Soaker Tub. Entertaining Is A Breeze With An Expanded, Oversized Back Deck, Complete With 10'x10' Gazebo & Hot Tub. Downstairs, You'll Find A Finished Basement Space Complete With A 2-Piece Bathroom; Ready For Whatever You Can Dream Up! The Double, Attached Garage Provides Ample Parking & Storage Space. Everything You Could Want, All In One Charming Parkside Package. (id:49269)
Century 21 B.j. Roth Realty Ltd.
745 Algonquin Drive
Midland, Ontario
Charming Bungalow in Prime Midland Location! Welcome to 745 Algonquin Drive, a beautifully updated bungalow offering the perfect blend of comfort and convenience. This 3+1 bedroom, 1 1/2 bathroom home is ideally located just minutes away from St. Theresas High School and Huron Park Elementary, making it a fantastic choice for families.The spacious, updated kitchen and bathrooms provide modern finishes throughout, while the cozy living areas are perfect for family gatherings. Step outside to enjoy your private deck, leading to a hot tub area and a large backyard ideal for outdoor relaxation and entertainment.With a single car garage and ample space for storage, this home is ready for you to move in and make it your own. Don't miss the opportunity to call this lovely bungalow your new home! (id:49269)
Century 21 B.j. Roth Realty Ltd.
474 Mayzel Road
Burlington (Brant), Ontario
Beautifully maintained 3+1 bedroom brick bungalow with attached garage in prime south Burlington central. Nestled on a landscaped 64.99' x 127.74' lot, and perfectly located just steps from an incredible array of amenities. An ideal blend of comfort, convenience, and charm. Spacious living room features a cozy gas fireplace and hardwood floors, flowing into a bright dining room with sliding doors to the sunroom, perfect for enjoying views of the back garden and access the patio. The kitchen has wood cabinetry and ceramic tile flooring, offering plenty of space to entertain. Three generous bedrooms and a well-appointed 4-piece main bathroom complete the main level. Additional attic storage is easily accessed with a retractable ladder. The fully finished lower level has in-law suite potential, featuring a large recreation room with gas fireplace and wet bar, a spacious bedroom, a 5-piece bathroom, an exercise room, and a utility/laundry room. Private driveway accommodates three vehicles, and the garage offers convenient backyard access through a secondary garage door. Outdoor enthusiasts will love the vibrant gardens filled with perennials and fruit trees. Unbeatable location steps to Central Park, the library, Seniors Centre, Bandshell concerts, Student Theatre, Central Arena, YMCA, tennis and pickleball courts, leash-free dog park, lawn bowling and curling facilities, bike paths, baseball diamonds, and soccer fields. An easy stroll to downtown shops and restaurants. This is an exceptional home in an exceptional community. (id:49269)
Royal LePage Burloak Real Estate Services
72 Water Street
St. Jacobs, Ontario
Welcome to your next chapter in the picturesque village of St. Jacobs, — where SMALL-TOWN CHARM meets MODERN CONVENIENCE. This beautifully maintained 3+1 bedroom BUNGALOW with a single-car garage offers 1,880 square feet of FINISHED LIVING SPACE. Step inside to the bright and inviting front living room with a LARGE FRONT WINDOW and hardwood floors. In the kitchen, appreciate the warmth of the solid oak cabinets, complete with stainless steel appliances and durable vinyl flooring. A sliding door off the kitchen leads to your PRIVATE, COVERED REAR DECK — ideal for morning coffee or relaxing summer evenings. The updated 4-piece main bathroom (2021) offers modern finishes, while the FINISHED BASEMENT (2019) provides endless possibilities — perfect for extended family, rental income, or a spacious rec room. Downstairs, you'll find new large windows, a large bedroom with two egress windows and a full closet, a 3-piece bathroom, and a FULL SECONDARY KITCHEN outfitted with a fridge, stove, dishwasher, and microwave. Outside, enjoy the GENEROUS BACKYARD SPACE complete with a large shed for all your storage needs. St. Jacobs is known for its vibrant community, historic charm, and the world-famous St. Jacobs Farmers’ Market. Enjoy boutique shopping, quaint cafés, scenic trails, and a thriving arts scene — all just minutes from your doorstep. Plus, with easy access to Waterloo, Kitchener, and major highways, you’ll love the peaceful village atmosphere without sacrificing urban amenities. Don’t miss your chance to own a piece of one of Ontario’s most beloved communities! (id:49269)
Royal LePage Wolle Realty
280 Lester Street Unit# 302
Waterloo, Ontario
Welcome to 280 Lester, Unit 302 – A Rare Opportunity in Waterloo’s Premier Student District! This rare offering in Sage V, one of the trendiest and most sought-after condo buildings, presents a unique opportunity for homebuyers & investors alike. Units in this building seldom come available, making this a truly exceptional find. This stunning one-bedroom plus study condo (which can easily serve as a second bedroom) is an ideal blend of modern luxury & practicality. Featuring soaring ceilings & an abundance of natural light, this home is both spacious & inviting. Every corner of this condo has been thoughtfully designed with comfort and convenience in mind. The unit comes fully furnished, making it move-in ready for immediate enjoyment. The kitchen boasts all stainless steel appliances, while in-suite stacked laundry adds a layer of convenience for everyday living. You’ll also enjoy the luxury of a private balcony that offers not one, but two sliding access points. As a resident of Sage V, you’ll have access to a range of fantastic amenities, including an on-site fitness facility, common social lounges, and a spacious outdoor terrace for relaxation and socializing. The building’s prime location places you just steps away from Wilfrid Laurier University, The University of Waterloo, and Conestoga College. Public transit is also at your doorstep, with Waterloo LRT station just moments away. For those looking to enjoy the best of Uptown Waterloo, you’ll be minutes from a variety of restaurants, local shops, parks, and all the excitement of the uptown lifestyle. The condo fees include heat, water, and high-speed internet. Whether you're looking for a place for yourself, a property for your children, or a promising investment opportunity, this unit offers endless possibilities. Don't miss your chance to own a piece of one of Waterloo’s most desirable living spaces. Book your showing Today! (id:49269)
RE/MAX Twin City Realty Inc.
8000 Meo Boulevard
Lasalle, Ontario
3 Bdrm, 2 Bth, 2 Car Garage & Grade Entrance-DeThomasis Custom Homes Presents Silverleaf Estates-Nestled Btwn Huron Church & Disputed, Steps from Holy Cross School, Parks & Windsor Crossing/Outlet & newly announced $200 Mil Commercial Hub. Other models/styles avail. 3 mins to 401 & 10 Mins to USA Border. (id:49269)
Deerbrook Realty Inc.
4050 Kryzan Drive
Burlington, Ontario
Welcome to 4050 Kryzan Dr in the much sought after neighbourhood of Tansley!. A rare opportunity to move into this family focused area of Burlington. This 3 bedroom, 2 1/2-bathroom FREEHOLD townhouse is ready for your family to call HOME!. The main floor features a neutral-coloured kitchen with sliding doors to the private rear yard. The family room features a gas fireplace and is open to the dining room. A 2-piece powder room and door directly into the single car garage finish off the main floor layout. As you walk up the stairs to the large open landing, you are welcomed by 3 generous sized bedrooms. The primary bedroom has a walk-in closet and its own private 4-piece bathroom. The other two bedrooms share a 4-piece bathroom. The lower level is unfinished and ready to be turned into more family living space, home office or kids play area. The tree surrounded rear yard backs onto a small park setting, making it very private for back yard summer enjoyment. Don't miss this opportunity to call this place home. (id:49269)
Royal LePage Burloak Real Estate Services
32 Babcock Street
Waterdown, Ontario
Spacious and open-concept 4 bedroom, 3.5 bathroom 2 storey home located on a quiet, family friendly street. The large and bright foyer welcomes you, leading to the dining room and living room with a gorgeous brick feature wall, double sided natural gas fireplace and hardwood floors. The updated open concept kitchen features stainless steel appliances, large island with plenty of additional storage and dinette. Located on the upper levels are the bedrooms which are all generous in size and two full bathrooms including an updated main and the primary ensuite which is equipped with glass-enclosed shower and a separate soaker tub. The fully finished lower level has been thoughtfully completed with a cozy family room, another fireplace, a recently re-finished 3-piece bathroom, and tons of storage space. The backyard faces East and gets great sunlight and also includes a stamped stone patio, seating area and garden, and is fully fenced for ultimate privacy. This home is extremely comfortable and well-suited for multi-generational living or for a family looking for more space to grow into. Ideally located within extremely close proximity to shopping, parks, schools, and downtown Waterdown's shops, restaurants and cafes. (id:49269)
The Agency
5429 Second Avenue
Niagara Falls, Ontario
Charming 3 bedroom, 1 bathroom home located a short walk from the world-famous Clifton Hill and Niagara Falls! Perfectly positioned near one of the country's most popular tourist destinations, this home (which is available fully furnished) offers an exceptional opportunity for investors, or those seeking a vibrant lifestyle near the action. Featuring a charming front porch with newly competed wood staircase, this home invites you to relax and take in the lively surroundings. Inside is a very spacious layout filled with natural light, comfortable living areas, and tasteful furnishings ready for immediate move-in or rental use. With an unbeatable location and turn-key convenience, this property is a fantastic place to call home or to add to a growing portfolio. (id:49269)
The Agency
34 Baton Court
Ottawa, Ontario
Welcome to 34 Baton Court, a charming and spacious 4-bedroom townhome with a finished basement, nestled on a quiet, family-friendly cul-de-sac in the heart of Katimavik. This beautifully maintained and updated 2-storey home offers the perfect blend of comfort, space, and location. Step inside to find a bright and inviting main level featuring hardwood floors throughout the living room, dining room, and the bright sunroom-style office with French doors and a large window overlooking the backyard. The thoughtfully updated kitchen, complete with sleek two-tone cabinetry, a modern backsplash, an extended breakfast bar, and stainless steel appliances, is the perfect place to start and end your day. Upstairs, the spacious primary bedroom includes a private 4-piece ensuite and walk-in closet. Two additional bedrooms share a second 4-piece bathroom, offering plenty of space for family and guests. The lower level adds even more flexibility with a finished rec room perfect for movie nights, a second office or hobby space, a laundry room, and a fully renovated 3-piece bathroom. Enjoy the outdoors in your fully fenced backyard with a wood deck and green space perfect for letting the kids play freely while enjoying summer barbecues. This home is ideal for families seeking a peaceful setting with minimal traffic, all while staying connected to key amenities. You're just minutes from top-rated schools, lush parks, and extensive walking and biking trails. Enjoy quick access to public transit, including express routes to downtown Ottawa, and proximity to major arteries like the 417 and Eagleson Road. Dont miss your chance to own a turnkey property in an unbeatable location! (id:49269)
Engel & Volkers Ottawa
13 Rockcliffe Way
Ottawa, Ontario
Nestled in tree-lined Lindenlea, this architecturally striking home by award-winning Linebox Studio blends Scandinavian modernism with natural harmony. Clean lines, a minimalist palette, and expansive windows create a warm, light-filled atmosphere throughout. A dramatic three-story façade wrapped in dark-stained cedar cladding sets the tone, while inside, a soaring living room with 20-foot ceilings and a two-sided fireplace anchors the main level. The open-concept kitchen and dining area feature refined industrial finishes, including a Wolf range and practical, chef-inspired stainless-steel counters. A sculptural glass-encased staircase leads to the second level with 3 spacious bedrooms, full bath and convenient laundry room. The third level awaits with a serene primary suite, complete with a private terrace, walk-in closet, and spa-like ensuite. The sun-filled lower level includes a recreation room, gym area, and guest suite. Outside, a large patio and elevated positioning provide sweeping views and seamless indoor-outdoor living. A rare, design-forward retreat in one of Ottawa's most coveted neighbourhoods. This is a must see! (id:49269)
Royal LePage Team Realty
56 Flanders Street
Ottawa, Ontario
Move in Ready Beautifully maintained 3 bed 2.5 Bath single with double car garage and INGROUND POOL in Prime Barrhaven Location! The main level showcases gleaming hardwood floors, a tastefully updated kitchen, a cozy family room with a gas fireplace, and spacious living & dining rooms perfect for entertaining. A convenient powder room and direct access to the 2 car garage complete the main floor. Upstairs, you'll find a large primary bedroom with double closets and a beautifully renovated 4-piece ensuite, along with two generously sized secondary bedrooms and an updated family bath. The unfinished basement offers endless potential to customize the space to your needs. Out back is a true oasis with stunning inground pool with gorgeous stamp concrete surround, mature gardens and lovely screen room. Steps to some of Barrhaven's best schools and amazing parks! Easy commuting with great bus service and easy access to the 416. Minutes to all the amenities Barrhaven has to offer! (id:49269)
Exp Realty
1458 Wildren Place
Cambridge, Ontario
This 3 bedroom semi detached home is located in an ideal spot in Preston, within walking distance to schools, downtown Preston, walking trails and Riverside Park, as well as the new up and coming light rail transit. This home is located on a quiet cul de sac street and has been beautifully landscaped and well kept for many years. There is potential to develop this home to have a granny suite with its own separate entrance. Freshly painted and ready for new owners! The roof was done in 2019, A/C and Furnace 2015, the back of the house patio doors and bedroom windows 2019. Book your showing now before it's gone. (id:49269)
RE/MAX Twin City Realty Inc.
527 Ace Street
Ottawa, Ontario
*OPEN HOUSE THIS SATURDAY MAY 3, 2PM-4PM*This Quality Built EQ Home Alexander Model Features a Unique 50 Ft Lot. 3 Bedrooms Above Grade, 2 Full Baths w/Upgraded 4 Season Sunroom in a Sought after Bungalow Community. Meticulously Maintained & Professionally Landscaped- Front & Back, this home is move in ready! Spacious Tiled Front Foyer leads to the Open Concept Sun Filled layout w/Stunning 12 FT Ceilings throughout the main floor Liv/Din, Kitchen & Sunroom. Gleaming Hardwood Floors throughout w/Tile in All Wet areas. Convenient Main Floor Laundry/Mud Rm w/Garage Access w/1011 Ceilings. Spacious Chefs Kitchen Features an Oversized Island w/Breakfast Bar, Under Valance Lighting, 2nd Sink Prep Station/Pantry Area w/Tons of Cupboards & Counter Space. Spacious Living Room w/Beautiful Floor to Ceiling Windows Offers Tons of Natural Light & Cozy Gas Fireplace. Great Size Dining Room leads to the 4 Season Sunroom flooded with natural light through the oversized windows. Patio Doors Lead to the Deck & Fully Fenced PVC Backyard w/Interlock. Primary Bedroom Overlooks the Backyard & Features WIC & 6PC Ensuite w/Double Sinks & Bidet + 2 Front Bedrooms & 4 PC Bath. Oak Hardwood Staircase leads to the Basement w/Rough-In, Large Windows, Awaiting your Personal Touch. Professional Front & Back Interlock & Beautifully Landscaped. Private Quiet Street w/Easy Access to Parks, Amenities, Trails & Trans Canada Trail. 24 hours irrevocable for all offers. *Some photos virtually staged* (id:49269)
RE/MAX Affiliates Realty Ltd.
D - 360 Lacasse Avenue
Ottawa, Ontario
Live in style and save on monthly bills in this beautifully designed 2 bed apartment, located in a modern building that's 40% more energy-efficient than standard construction. That means lower hydro and heating costs without compromising comfort. Step inside and enjoy luxurious porcelain tiles, in-suite laundry, and plenty of natural sunlight streaming through large windows. The open-concept kitchen comes equipped with stainless steel appliances, air conditioning, and sleek finishes throughout. Included in the rent: Water & sewer, Bike storage and Energy savings! This unit is perfect for professionals, students, or healthcare workers just minutes from Montfort Hospital, groceries, cafés, restaurants, and the scenic Rideau Canal. Nestled in a transforming pocket of Vanier, the area offers both urban convenience and long-term potential. Available June 1st, 2025. Parking Available. Application requirements: Recent pay stub, Letter of employment,Completed rental application, References, Photo ID and Credit report. Don't miss this opportunity to call a high-efficiency, modern space your next home. Book your showing today! (id:49269)
Exp Realty
B - 360 Lacasse Avenue
Ottawa, Ontario
Live in style and save on monthly bills in this beautifully designed 1 bed apartment, located in a modern building that's 40% more energy-efficient than standard construction. That means lower hydro and heating costs without compromising comfort. Step inside and enjoy luxurious porcelain tiles, in-suite laundry, and plenty of natural sunlight streaming through large windows. The open-concept kitchen comes equipped with stainless steel appliances, air conditioning, and sleek finishes throughout. Included in the rent: Water & sewer, Bike storage and Energy savings! This unit is perfect for professionals, students, or healthcare workers just minutes from Montfort Hospital, groceries, cafés, restaurants, and the scenic Rideau Canal. Nestled in a transforming pocket of Vanier, the area offers both urban convenience and long-term potential. Available June 1st, 2025. Parking Available. Application requirements: Recent pay stub, Letter of employment,Completed rental application, References, Photo ID and Credit report. Don't miss this opportunity to call a high-efficiency, modern space your next home. Book your showing today! (id:49269)
Exp Realty
C - 360 Lacasse Avenue
Ottawa, Ontario
Live in style and save on monthly bills in this beautifully designed 1 bed apartment, located in a modern building that's 40% more energy-efficient than standard construction. That means lower hydro and heating costs without compromising comfort. Step inside and enjoy luxurious porcelain tiles, in-suite laundry, and plenty of natural sunlight streaming through large windows. The open-concept kitchen comes equipped with stainless steel appliances, air conditioning, and sleek finishes throughout. Included in the rent: Water & sewer, Bike storage and Energy savings! This unit is perfect for professionals, students, or healthcare workers just minutes from Montfort Hospital, groceries, cafés, restaurants, and the scenic Rideau Canal. Nestled in a transforming pocket of Vanier, the area offers both urban convenience and long-term potential. Available June 1st, 2025. Parking Available.Application requirements: Recent pay stub, Letter of employment,Completed rental application, References, Photo ID and Credit report. Don't miss this opportunity to call a high-efficiency, modern space your next home. Book your showing today! **Available with Stair lift to support accessibility for individuals with mobility challenges.** (id:49269)
Exp Realty
A - 360 Lacasse Avenue
Ottawa, Ontario
Live in style and save on monthly bills in this beautifully designed studio apartment, located in a modern building that's 40% more energy-efficient than standard construction. That means lower hydro and heating costs without compromising comfort. Step inside and enjoy luxurious porcelain tiles, in-suite laundry, and plenty of natural sunlight streaming through large windows. The open-concept kitchen comes equipped with stainless steel appliances, air conditioning, and sleek finishes throughout. Included in the rent: Water & sewer, Bike storage and Energy savings! This unit is perfect for professionals, students, or healthcare workers just minutes from Montfort Hospital, groceries, cafés, restaurants, and the scenic Rideau Canal. Nestled in a transforming pocket of Vanier, the area offers both urban convenience and long-term potential. Available June 1st, 2025. Parking available. Application requirements: Recent pay stub, Letter of employment,Completed rental application, References, Photo ID and Credit report. Don't miss this opportunity to call a high-efficiency, modern space your next home. Book your showing today! (id:49269)
Exp Realty
7 Willans Cres
Cochenour, Ontario
New Listing.Welcome to your dream lakefront getaway! This charming 3-bedroom, 2-bath home blends rustic comfort with modern updates, all set on a picturesque waterfront lot with 60 feet of private dock and a stunning 20’ x 20’ waterside deck—perfect for morning coffees or evening sunsets. Step inside to discover 1,842 sq ft of open, airy living space with a cozy cabin feel. The heart of the home boasts beautiful quartz countertops and a spacious great room or rec room—ideal for hosting family and friends. Enjoy peace of mind with major upgrades already complete: a new roof in 2024, central air (2022), and a newer propane furnace (2021). Plus, the home is backed by a 20KW Generac generator for uninterrupted comfort. This home also features composite decking, a central vac system, 200 AMP service, 2 storage sheds, a carport, and even a 6-person Beachcomber hot tub (2022) for soaking under the stars. Perfect as a full-time lakeside residence, this home offers the ideal blend of functionality, charm, and waterfront luxury. Don’t miss this rare opportunity to own a truly special property! (id:49269)
RE/MAX First Choice Realty Ltd.
45 East Bend Avenue N
Hamilton (Crown Point), Ontario
Purpose built LEGAL duplex. Flexible possession. Excellent for the 1st time BUYER or investor AND its a great mortgage helper (cap rate of 5.78%) set your own rents. 2 separate hydro meters and panels ,1 gas meter with hot water heating, 1 water meter . This home is walking distance to Gage Park, Tim Hortons Field and to both Memorial Elementary School and Bernie Custis Secondary School. Seller has made some recent improvements: 1 gas boiler 15 yrs, newer floors on both levels, roof 2012. (rental income is projected, expenses are actual and water/sewer is estimated) , 1 laundry main floor(private) , all copper wiring, copper and plastic ABS plumbing, vinyl windows, fire proofing between both floors, main floor has access to backyard from inside, 2nd upper unit with complete separate entrance. parking for 1 car at front and oversized 1 car garage at the back through the laneway. Seller will accommodate the Buyer to rent out the units prior to closing. Using $1600 for upper unit and $1800 for main floor and basement. expenses are actual numbers. MOTIVATED SELLER (id:49269)
RE/MAX Twin City Realty Inc.
332 Mountain Sorrel Way
Ottawa, Ontario
Located in the highly desirable Avalon community, this popular Minto Abbey three-story townhome is waiting for you! The bright and airy main floor features an open-concept kitchen with upgraded cabinetry, and beautiful hardwood floors that extend into the living and dining areas. The balcony, accessible through patio doors, is perfectly positioned for seamless entertaining. A convenient powder room completes this level. On the second floor, you'll find the master bedroom with a 4-piece ensuite a second bedroom, and a full bath. The ground level offers a spacious foyer, a laundry room with extra storage, and direct access to the attached garage. You're ideally located with easy access to Tenth Line Road, and just steps from shopping, recreation, and transit. (id:49269)
Avenue North Realty Inc.
503 George Street E
North Grenville, Ontario
Pride of ownership shines throughout this exceptionally maintained 2-bedroom, 2-bathroom bungalow in the heart of Kemptville. From the moment you step into the large foyer, youll be welcomed by tasteful wainscoting, crown moulding, and an abundance of natural light. The bright, carpet-free main level features pot lights throughout, enhancing the warm and inviting atmosphere.The spacious kitchen offers plenty of counter and cupboard space, granite countertops, under-mount lighting, and a seamless flow into the living and dining areas. A cozy gas fireplace adds charm and comfort to the living space. California shutters adorn every window, providing both elegance and privacy. Additional conveniences include main-floor laundry, central air conditioning, and hot water on demand (owned).The expansive unfinished basement, with 9-ft ceilings and five large windows, presents endless possibilities for customization. Step outside to a generous deck, ideal for relaxing and enjoying the peaceful surroundings. This well-cared-for home offers both comfort and convenience in a fantastic location. A wonderful opportunity to own a beautifully maintained property in Kemptville! (id:49269)
Royal LePage Team Realty
721 Carnelian Crescent
Ottawa, Ontario
Discover this exquisite home on an oversized pie-shaped lot in Riverside South, featuring over $200K in upgrades and walking distance to shops, restaurants and the new LRT. The home offers 3400 square feet (plus finished basement) and is perfect for a large or multi-generational family. The kitchen and two story family room overlook the beautifully landscaped backyard with a stunning wall of windows that bathe the room in natural light. Upstairs, you will find three large bedrooms plus the spacious primary suite. The finished lower level offers ample space and privacy with upgraded sound-proofing, a bedroom, full bathroom, additional living space, gym and kitchen (no stove) making it ideal for teenagers or a nanny/in-law suite. The backyard oasis, designed for relaxation and entertainment, features a large salt-water pool, hot tub, eating area and covered sitting area, with a beautiful porcelain tile patio. Experience the perfect blend of luxury and comfort in this modern, spacious home. (id:49269)
Grape Vine Realty Inc.
359-361 Pinner Avenue
Timiskaming (Tim - Outside - Rural), Ontario
Lovely 120' x 120' lot in Matachewan close to the Montreal River. This property would make an ideal building lot for a family home, or even a great location for a cottage close to tons of great fishing lakes, crown land and so much opportunities! The seller is willing to put in a septic system and bring town water onto the lot for easier convenience for an additional fee. Don't miss this one! (id:49269)
Century 21 Temiskaming Plus Brokerage
785395 Twin Lakes Road
Timiskaming (Tim - Outside - Rural), Ontario
This beautifully renovated 3-bedroom log home is the perfect fit for small families or empty-nesters who want space, style, and a touch of country calm. Set on 2 private acres, the home has been thoughtfully updated with quality finishes throughout: new front tin roof, updated windows, a fully redone kitchen with modern cabinetry and stainless appliances, and a spa-inspired bath featuring a deep soaker tub. Energy-efficient LED lighting adds a sleek, contemporary touch. A cozy wood stove keeps things warm and grounded, while the third-floor loft offers flexible space for a nursery, guest room, or creative studio. Whether youre looking to slow down, grow a garden, or simply enjoy a more peaceful pace, this home checks all the boxes. With nothing left to renovate, its ready for you to move in and make it your ownwithout sacrificing comfort, design, or a sense of fun. (id:49269)
Century 21 Temiskaming Plus Brokerage
1 - 1a Duncan Avenue N
Kirkland Lake (Kl & Area), Ontario
Well kept commercial unit, currently used as a hair and nail salon, with potential for other uses such as office space. Available for Occupancy as of June 1st 2025. (id:49269)
Century 21 Temiskaming Plus Brokerage
238 Crystal Beach Road
Kirkland Lake (Kl Outside), Ontario
A RARE WATERFRONT GEM with 134.65 FT OF SANDY SHORELINE ON BEAUTIFUL CRYSTAL LAKE.. You will fall in love with this 1987 4 Bedroom +2.5 Bathroom Crystal Lake family home with triple car garage. The main level boasts a grand / great room with a focal point brick fireplace. There are outstanding design features including a generous amount of windows for natural daylight, vaulted ceilings, wooden floors & wooden accent features. The modern kitchen has a breakfast bar, plenty of counter top space & storage. From the dining space you can easily access a U-shaped deck for magnificent views of property and the waterfront. Also on the main level are a 2 pc bathroom & a laundry / storage room. THE PRIMARY SUITE includes a loft view of the grand room, a 4 PC Ensuite & a walk-in closet. The lower level (with full walk-out to the yard & a screened-in room beneath the deck) has a rec room, 3 bedrooms, 5 PC Bathroom, loads of storage & a full walk-out to the yard / screened-in seating area beneath the deck. With Online Virtual Tour. All this and just a short drive to Esker Park & Kirkland Lake. ADDITIONAL INFO: 2,892 Sq ft of living space. 1.62 acre property includes the shoreline allowance. Appliances included. Heat Pump, 2018 Lennox Propane Furnace. 2024. Drilled Well. Shed with Generator.. 2023 Roof Shingles. Central Air. The wood -burning fireplace does not have a WETT. HEAT: $1800 recent year. 2024. HYDRO: $371 / month. The foundation is pressure treated wood. Septic Docs available upon request. ** This is a linked property.** (id:49269)
Sherry Panagapka Real Estate Ltd.
Lot 2 Rosedale Avenue
Timiskaming (Tim - Outside - Rural), Ontario
1.4 ACRE LOT BACKING UNTO A TREED RAVINE. LOTS OF ROOM TO BUILD YOUR DREAM HOME & LARGE GARAGE HERE. TOWN SERVICES AVAILABLE AT THE ROAD. (id:49269)
Coldwell Banker Temiskaming Realty Ltd.
715 Latchford Street
Temiskaming Shores (Haileybury), Ontario
Enjoy breathtaking views of Lake Temiskaming and easy access to Northern College and the Haileybury Golf Course. This beautifully designed home features 4 bedrooms, 1.5 baths, and sits on a spacious corner/double lot with upper and lower driveways. The upper level includes four bedrooms and a full bath, while the lower level boasts a large eat-in kitchen, dining area, home office, laundry with half bath, and utility room. The impressive vaulted-ceiling living room is flooded with natural light, featuring a cozy gas fireplace and walkout access to the backyard. The lower driveway is perfect for parking recreational vehicles, plus two storage sheds keep your gear organized. Dont miss this incredible home, schedule your showing today! (id:49269)
Century 21 Temiskaming Plus Brokerage



