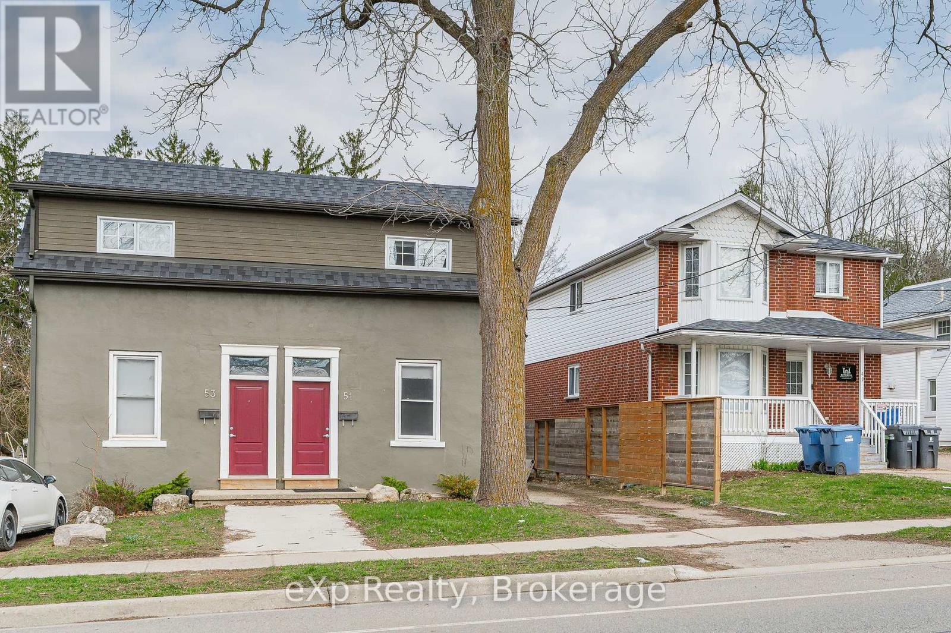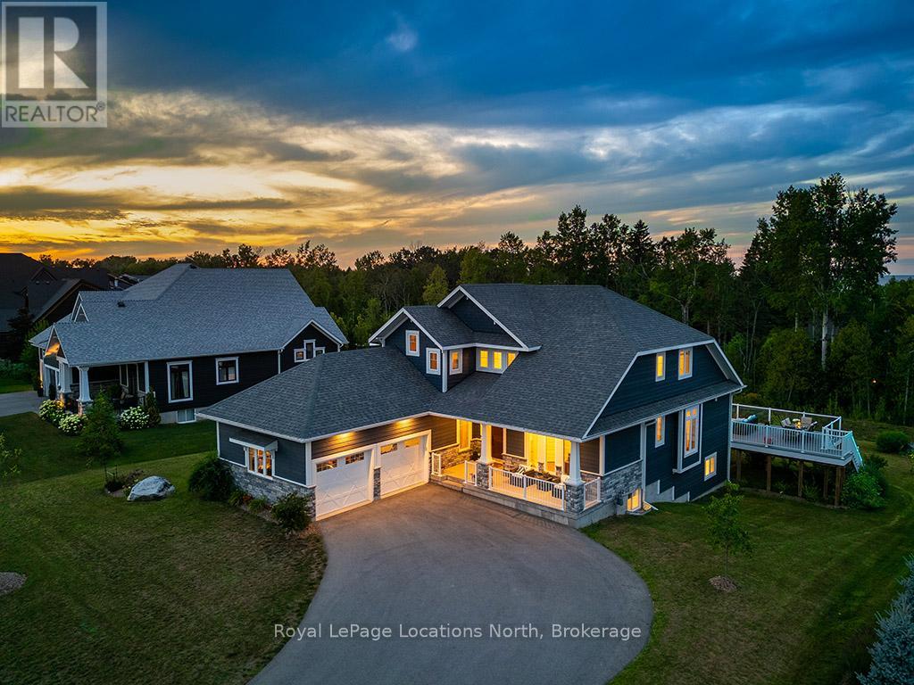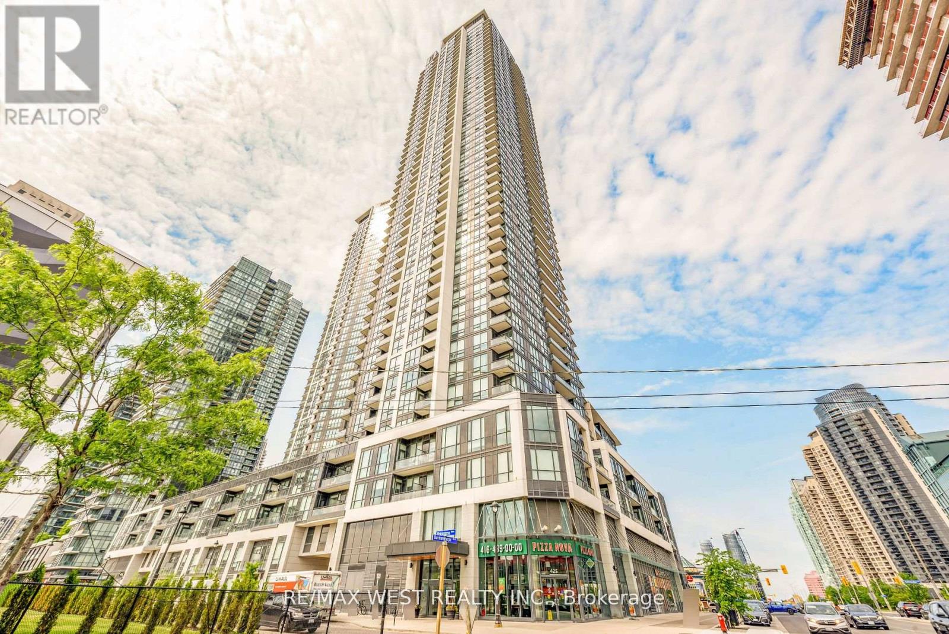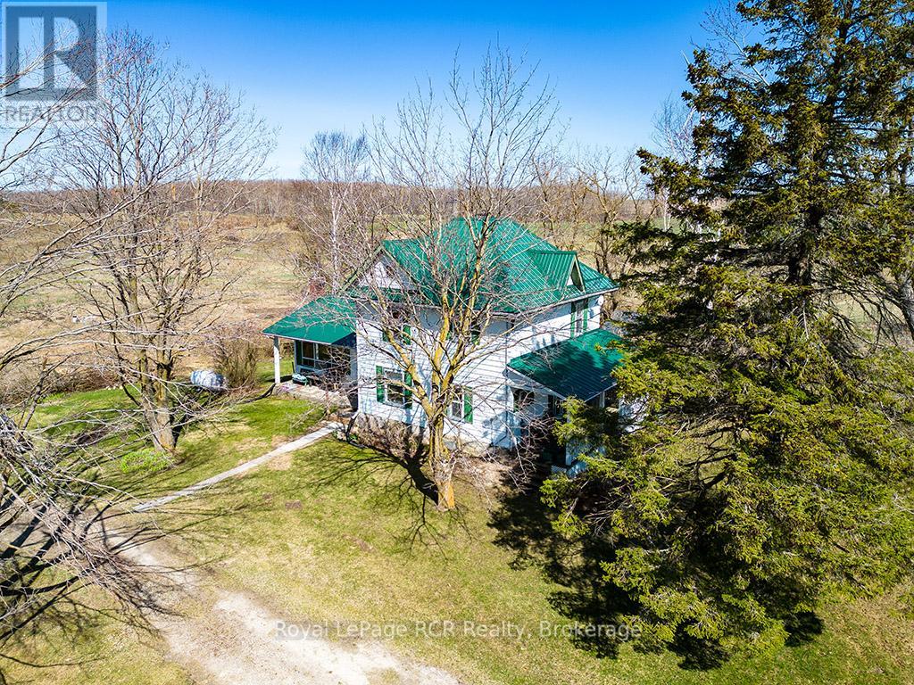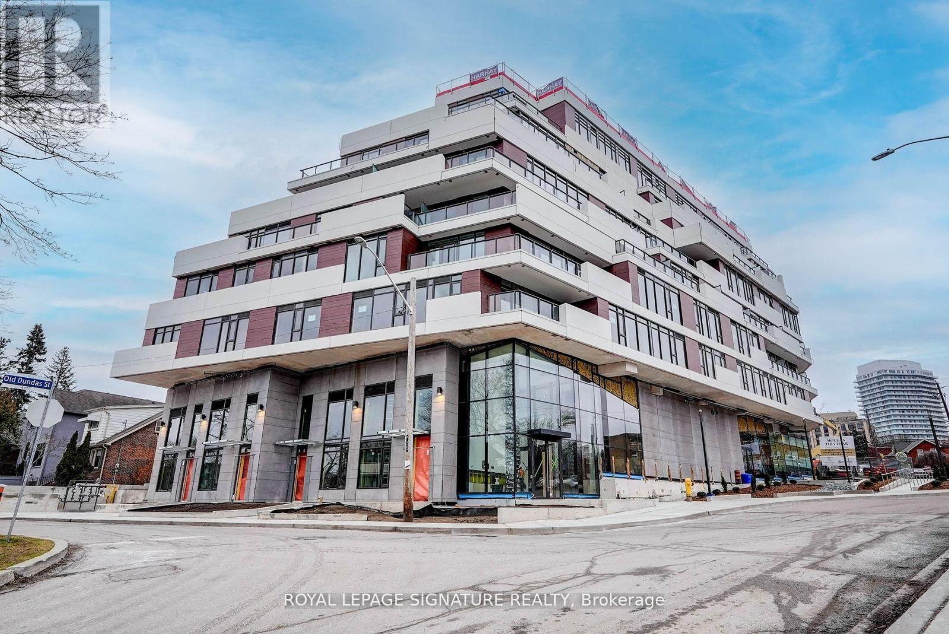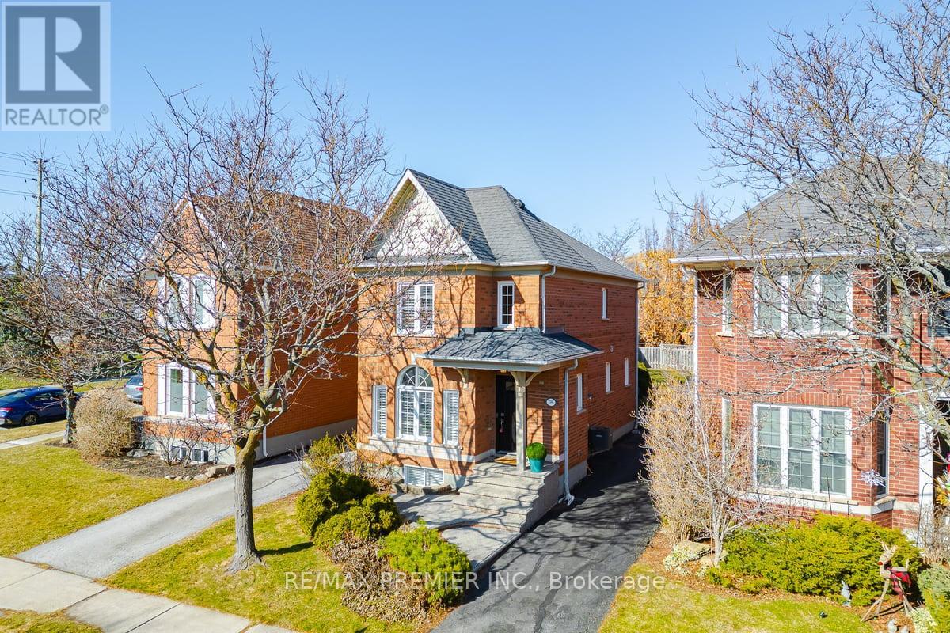51 College Avenue W
Guelph (Dovercliffe Park/old University), Ontario
Turn-Key Investment in Prime Guelph Location Steps from Campus! A rare opportunity to own a newer building in one of Guelphs most established and desirable neighborhoods. This is not your average student rental; modern construction means low maintenance, no surprises, and premium appeal to discerning tenants. Featuring 4 spacious bedrooms upstairs and 3 full bathrooms, this property is designed for comfort and privacy perfect for student sharing. Plus, the fully self-contained bachelor basement apartment adds an additional income stream or flexibility for live-in management. Current tenants are willing to stay but are also willing to offer Vacant possession means you can set your own rents and hand-pick your tenants just in time for the upcoming school year. In a city where demand for quality student rentals is always high, this property is incredibly easy to rent and even easier to manage. Whether you're a first-time investor or looking to expand your Guelph portfolio, this is a hassle-free, high-demand property in a location that simply can't be beat. Act fast opportunities like this don't come around often. (id:49269)
Exp Realty
128 Timber Lane
Blue Mountains, Ontario
Sophisticated Living in Thornbury's Coveted Timber Lane! Tucked away in one of Thornbury's most sought-after neighbourhoods, this exquisite home offers the perfect blend of luxury, comfort, and convenience - just steps from Georgian Bay and the Georgian Trail. Built in 2019 by Reids Heritage Homes, this meticulously designed residence sits on an impressive 240-foot-deep lot, offering privacy and space to enjoy every season. Step inside to discover a light-filled interior, where soaring cathedral ceilings and a wall of windows in the living room create a seamless indoor-outdoor connection. Hardwood flooring adds warmth throughout, while the custom-designed kitchen is a chefs dream - complete with elongated cabinetry, sleek granite counter tops, under-cabinet lighting, and casual seating. The separate formal dining room makes entertaining effortless. The main-floor primary suite is a private retreat, featuring a walk-in closet and a spa-like 5-piece ensuite. A dedicated office, main-floor laundry, and a well-appointed mudroom ensure everyday convenience. Upstairs, two spacious bedrooms and a cozy loft-style living area provide the ideal space for kids or guests. The fully finished lower level is designed for entertainment and relaxation, boasting a walkout to the backyard, a large living area, a pool table, a stylish bar, an additional bedroom, and a full bathroom - perfect for hosting or unwinding after a day on the slopes or the water. Situated among high-end homes and just minutes from Thornbury's charming shops, restaurants, and marina, this is a rare opportunity to embrace the four-season lifestyle in a premier location. Book your private showing today and experience the best of Thornbury living! (id:49269)
Royal LePage Locations North
4009 - 4011 Brickstone Mews
Mississauga (Creditview), Ontario
Gorgeous 1 Bedroom Suite Located In The Heart Of Mississauga With Wonderful Se View Of The City. Sun Filled Open Concept Layout That Makes This Condo An Entertainer's Delight. The Modern Kitchen Boasts Stainless Steel Appliances & Granite Countertops. The Kitchen Flows Into The Living Room Which Leads To A Walk Out To The Spacious Balcony. Enjoy A Beautiful Se View Of Downtown Toronto & The Night View Is Spectacular!! The Unit Includes 1 Parking Spot, 1 Locker & Ensuite Laundry. Amenities Include 24-Hr Concierge, Guest Suites, Gym, Pool, Cardio Room. Prime Location Steps Away From Square One, Sheridan College, Library, Restaurants, Transit & More (id:49269)
RE/MAX West Realty Inc.
211 - 1098 Paisley Road
Guelph (Willow West/sugarbush/west Acres), Ontario
THREE BEDROOM TWO BATHROOM corner suite with high end finishes available to rent immediately. West Peak features many amenities including a roof top terrace, party room, gym and ,coming soon-a pool! Easy access to the Hanlon Expressway which takes you to the 401, Kitchener, Waterloo, Cambridge and other cities with ease. Walk across the street to Zehrs, Costco and many other shops, banks and Tim Horton's. The West End Recreation Centre is just up the street as is Conestoga College. The University of Guelph is just a quick drive down the Hanlon Expressway and across College Ave. This spacious unit is perfect for students or a family. INTERNET IS INCLUDED, the only extra charge is Hydro! (id:49269)
Royal LePage Royal City Realty
573648 57b Road
Grey Highlands, Ontario
Charming 1903 Farmhouse on 151 Scenic Acres in Grey County. Step into country living with this spacious 2-storey farmhouse set on 151 acres of mixed-use land. The land includes a variety of trees and original fields outlined in fence rows. A 1977 addition expanded the home's living space, creating a large, inviting living room with a propane fireplace perfect for gathering and relaxing. The main floor features a kitchen with a breakfast nook, formal dining room, convenient main-level laundry, and a bedroom/den with a private 3-piece ensuite. Upstairs includes three additional bedrooms and a full 4-piece bath. Home features include forced air propane heating, steel roof, and vinyl siding. A classic circa 1900 bank barn is ideal for storage, animals, or future possibilities (Note: Barn currently lacks hydro and running water; it was a working beef farm until 2007.) The neighbouring farmer has used the land for years and estimates that approximately 80 acres are workable. (id:49269)
Royal LePage Rcr Realty
14 Bradmore Avenue
Toronto (Humberlea-Pelmo Park), Ontario
Welcome to 14 Bradmore Ave. in the mature Humberlea-Pelmo Park neighbourhood. This beautiful & well-maintained detached home features approx 2720sqft of above grade living space with 4 bedrooms and 4 baths + a finished lower level with a walk-up to the rear yard. As you enter the home you are greeted by a spacious foyer which leads to a large living/dining area perfect for family gatherings & entertaining. The spacious Kitchen features built-in S/S appliances & granite counters and overlooks the large dinette area providing an easy walk-out to the custom composite deck. The den area provides a quiet retreat for those who work from home. As you ascend to the upper level you are greeted by 4 spacious bedrooms including a primary retreat that features his/hers closets & 5 pc ensuite. The well-maintained exterior grounds include a patterned concrete driveway & rear patio accompanied by mature landscaping and a composite deck to create the perfect setting for summertime entertaining. Close to numerous amenities including Schools, Parks, Humber Valley Golf Course, Shopping & Easy Hwy 401/400 access. Don't miss out on this great opportunity for family living in the city! (id:49269)
Royal LePage Premium One Realty
501 - 160 Kingsway Crescent
Toronto (Kingsway South), Ontario
Welcome to a brand-new boutique residence in the heart of Etobicoke! Be one of the the first to live in this thoughtfully designed 1-bedroom plus den suite, offering 687 sq ft of stylish living space. Enjoy contemporary features like 9-foot smooth ceilings, floor-to-ceiling windows, and pre-finished engineered hardwood floors throughout. The sleek kitchen comes equipped with a built-in fridge, dishwasher, microwave, gas stove, under-mount sink, and quartz countertops perfect for cooking and entertaining. Step out onto your sunlit southeast-facing balcony with a gas hookup for year-round BBQs.Live surrounded by some of Toronto's most iconic west-end neighbourhoods just minutes from the charm of Bloor West Village, the energy of The Junction, and the character of Roncesvalles. As a unique bonus, the building features a ground-floor gallery showcasing the vibrant works of Peter Triantos, adding a daily touch of creativity and culture to your lifestyle.This is more than a condo it's your gateway to refined urban living in one of the city's most desirable areas. (id:49269)
Royal LePage Signature Realty
2243 Vista Oak Road
Oakville (Wt West Oak Trails), Ontario
Positioned in the heart of the West Oak Trails community, this beautiful 4-bedroom family home offers thoughtfully designed living space, surrounded by the tranquil woodlands and scenic trails of Sixteen Mile Creek. Enhanced by mature trees and lush gardens, the eye-catching front yard adds to the curb appeal, and an expansive & extensively landscaped backyard with two level flagstone patio, Owen Sound BBQ, island with granite & b/i gas & charcoal BBQ's, shaded with a canopy of towering trees, provides a private, idyllic retreat for outdoor entertaining and serene relaxation. Also, a roughed in fire pit. Inside, the spacious bright foyer impresses with a natural finished oak staircase as the focal point. The living and dining rooms, with upgraded hardwood floors, crown mouldings, and large windows with California shutters, offer an inviting space for formal entertaining. Gather in the spacious family room, featuring a gas fireplace, hardwood flooring, and oversized windows with California shutters, perfect for creating cherished moments with loved ones. Prepare culinary delights in the white kitchen and serve family meals in the sunlit breakfast room with California shutters and garden doors to the generous private deck. Upstairs, four generously sized bedrooms include a luxurious primary suite with two walk-in closets and a spa-inspired 5-piece ensuite boasting heated floors, a freestanding soaker tub and a frameless glass shower. New furnace, approximately 7-8 yrs. New windows, custom larger front door, french patio doors & Eaves troughs approximately 7-8 yrs. Ideally located minutes from great schools, parks, shopping, restaurants, Glen Abbey Golf Club, and major highways, this wonderful home offers the perfect blend of natural beauty, modern convenience, and upscale living in one of Oakvilles most desirable neighbourhoods. (id:49269)
Royal LePage Real Estate Services Ltd.
325 - 3100 Keele Street
Toronto (Downsview-Roding-Cfb), Ontario
Step into this 2-bedroom sanctuary in the prestigious Keeley Condos at Downsview Park. This suite offers a blend of space, style, and accessibility, featuring wider hallways and doorways for effortless movement. The heart of the home is the sleek, contemporary kitchen, boasting built-in stainless steel appliances, a chic center island with a custom-matched countertop, and a dazzling backsplash. Integrated storage in the island elevates both functionality and aesthetic appeal, making it a culinary dream. The main bedroom is complete with a spa-inspired, 4-piece ensuite bathroom crafted for accessibility and relaxation. With the TTC at your doorstep, you're seamlessly connected to the new subway extension, York University, Humber River Hospital, and an array of scenic trails. This home isn't just a place to live, its a gateway to urban convenience and natural beauty, all wrapped in modern elegance. **EXTRAS** Amenities include a 7th floor sky yard with gas BBQ's, state-of-the-art Gym, Garden, study & library, lounge area, social gathering space, family room, bike wash, dog wash, media den, children's play area & more! (id:49269)
Royal LePage Signature Connect.ca Realty
2595 Blackcombe Crescent
Oakville (Ro River Oaks), Ontario
***OPEN HOUSE SAT MAY 3RD 2PM-4PM***Welcome your new home in the highly sought-after River Oaks community of Oakville! This beautifully maintained residence sits on an impressive 135-ft deep lot on a quiet, family-friendly street. Step into an inviting open-concept living and dining area featuring gleaming hardwood floor and crown moldings thourghout. The bright eat-in kitchen is perfect for entertaining, offering ceramic flooring, a spacious breakfast area, and large windows overlooking the private backyard. The professionally finished basement includes a separate entrance, a spacious rec room, and an additional bedroom ideal for in-laws, a nanny suite, or guests. Oversized basement windows allow for an abundance of natural light. With parking for up to 6 vehicles on the extended driveway, this home blends comfort, functionality, and curb appeal in one perfect package. Don't miss this fantastic opportunity to own in one of Oakville's most desirable neighborhoods! (id:49269)
RE/MAX Premier Inc.
443 Concord Avenue
Toronto (Dovercourt-Wallace Emerson-Junction), Ontario
Welcome to this truly fabulous detached home nestled in the heart of Dovercourt Village a vibrant, family-friendly neighbourhood known for its charm and community feel. This stunning 3-bedroom, 3-bathroom residence offers an exceptional blend of modern living and classic character. Step inside to a fabulous enclosed front porch leading to an open-concept main floor that immediately impresses with high, soaring ceilings and an airy, light-filled layout. The living and dining areas flow seamlessly, perfect for both everyday family life and elegant entertaining. The gourmet kitchen is a true showstopper, featuring sleek quartz countertops and high-end stainless steel appliances, ideal for casual meals and social gatherings. Upstairs, you'll find three spacious bedrooms, each thoughtfully designed with large closets and bright windows, offering peaceful retreats for the whole family. The finished basement provides additional living space ideal for a media room, home office, or guest suite and conveniently includes a modern full bathroom. Supplement your monthly expenses by easily converting the basement back to an apartment. It was used as a separate apartment by the previous owner. Outside, discover a stunning, professionally landscaped backyard a true urban oasis perfect for relaxing, barbecuing, and entertaining. With lush greenery, a beautiful deck, and space to dine alfresco, its like having a private park at your doorstep. The home also boasts two-car parking (a rare find in the area!), ensuring everyday convenience without compromise. Move-in ready, meticulously maintained, and just steps from Dovercourt Park, top schools, cafes, and transit, this is a rare opportunity to live your best city life in one of Toronto's most sought-after communities. Very Strong Walk/Transit/Bike Scores. (id:49269)
Slavens & Associates Real Estate Inc.
442146 Concession Road 8 Road
West Grey, Ontario
Are you tired of the noise and traffic of the city? Come enjoy rural midwestern Ontario! This absolutely beautiful 100 acre parcel of land, nestled in a valley, is presently being used for horses. The 76' x 84' board and batten barn has 12, 12' x 14' stalls with dutch doors going to the outside. The older bank barn has 4 original standing stalls (used for storage) and 6 box stalls with room for more. Approx. 80 acres of open bottom land is in hayfields and fenced (electric) pastures. There is a 2 acre pine plantation and an 18 acre highly desirable maple woodlot, which has not been logged since 1999. A woodlot management logging would result in extra income. The older log home with rustic appeal, awaits your finishing touches. Whether this is your next farm, new business venture or weekend getaway, the stunning sunsets, starry nights and peaceful sounds of nature are waiting for you! (id:49269)
Wilfred Mcintee & Co Limited

