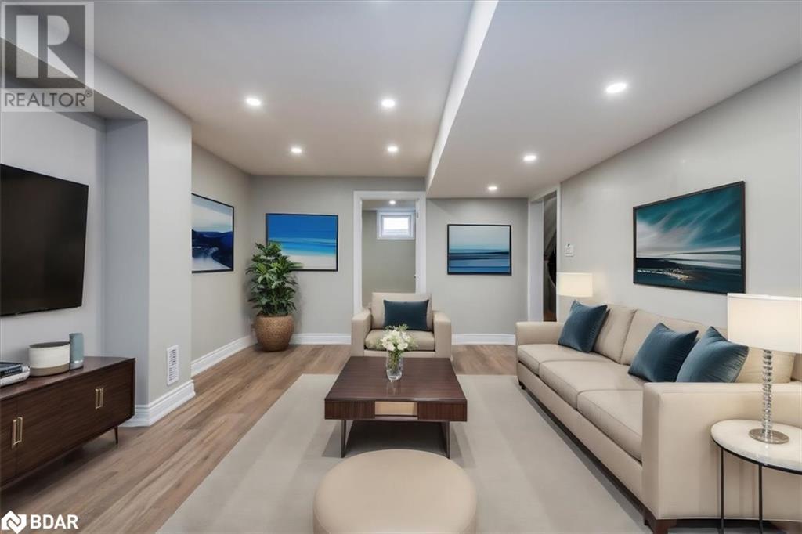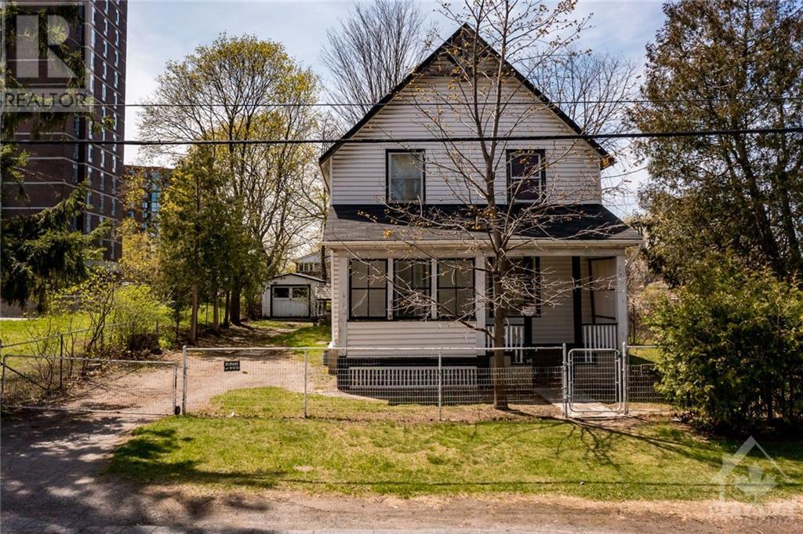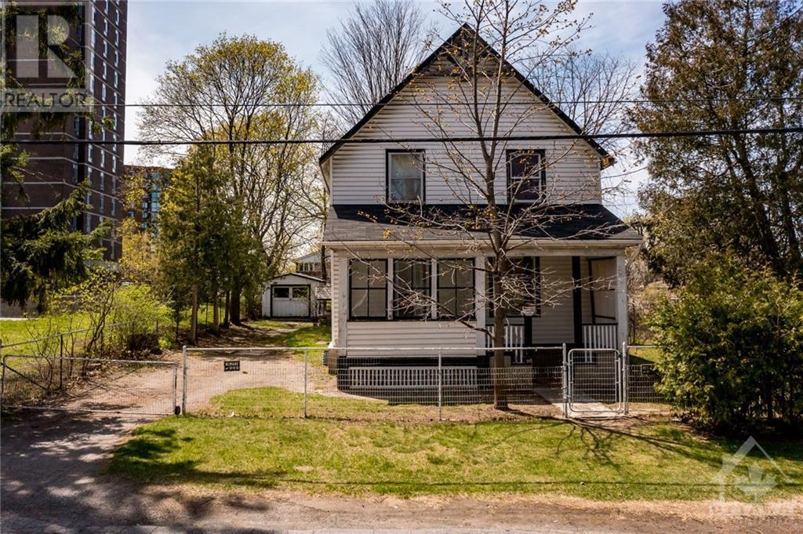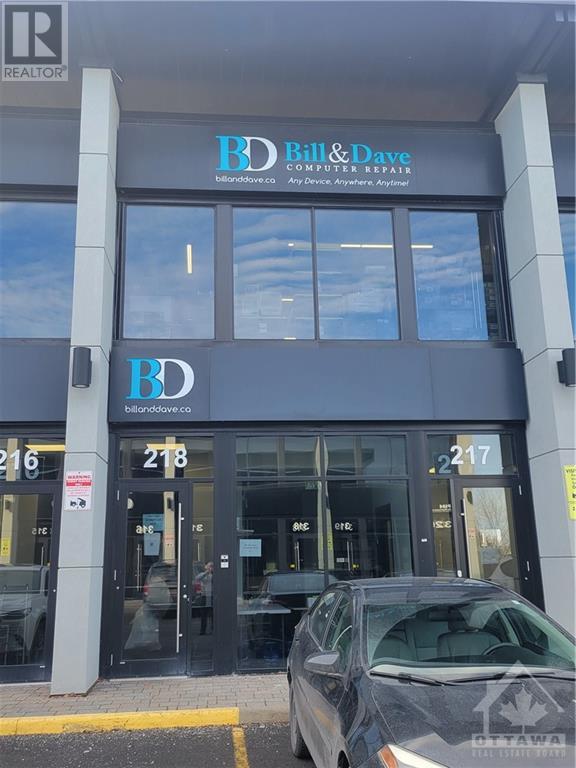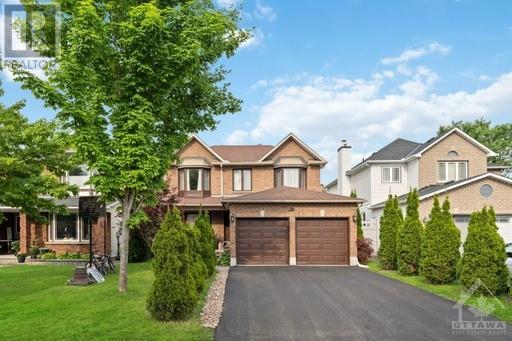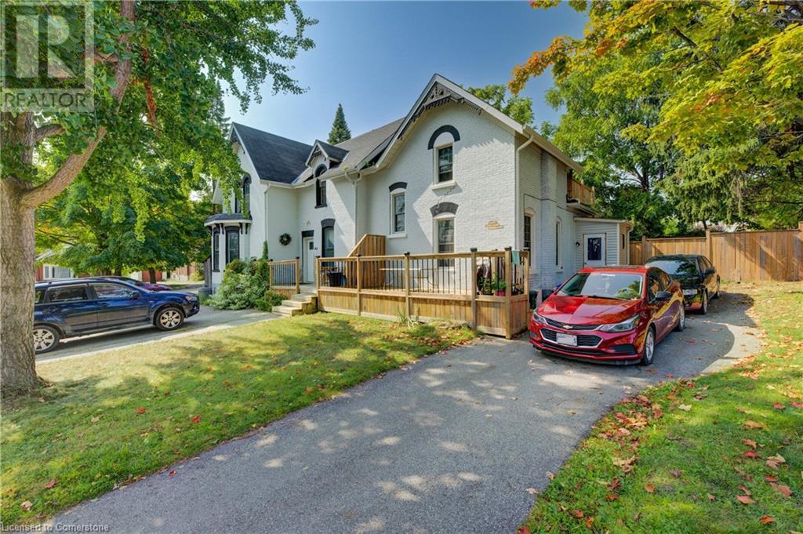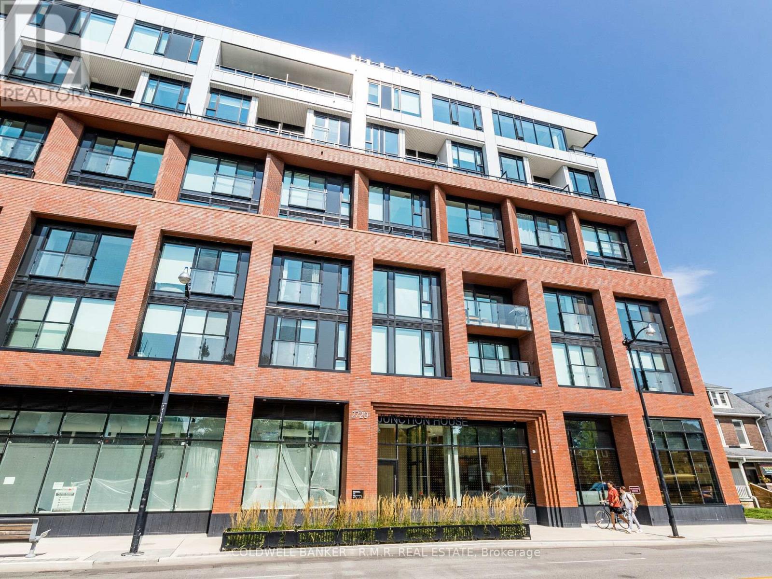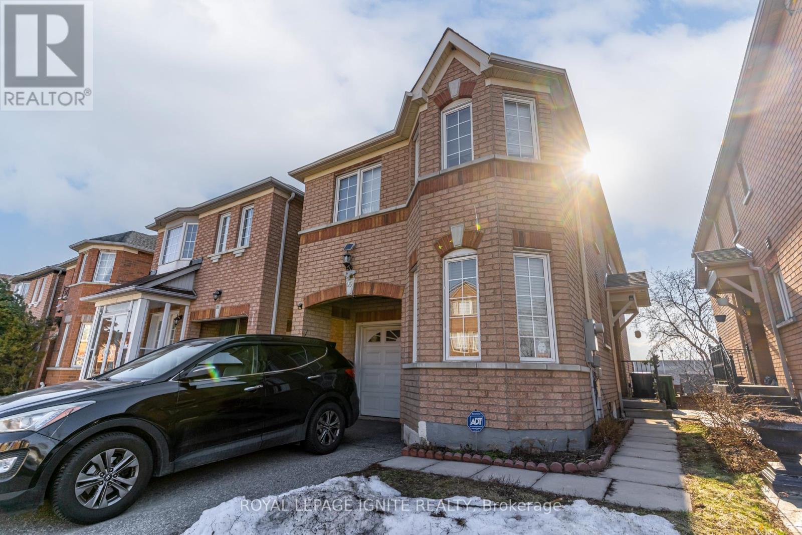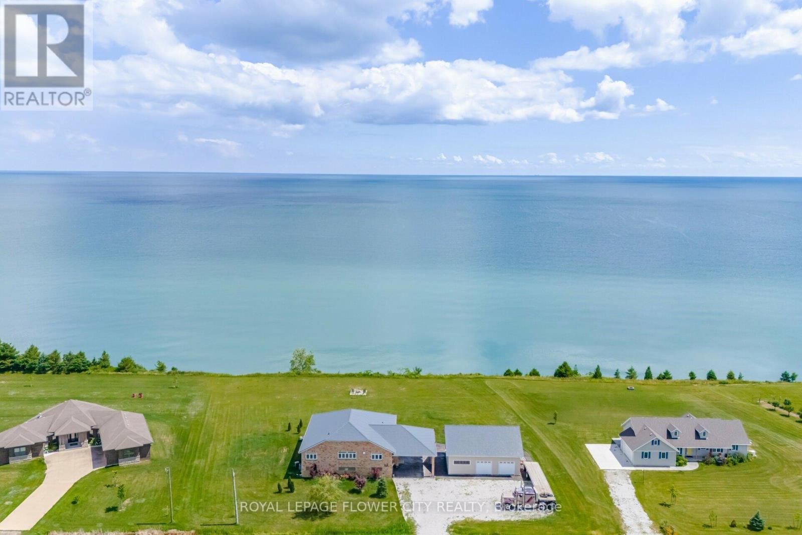94 Empire Street Unit# 3
Welland, Ontario
3 bedroom 1 bathroom apartment available to lease in the heart of Welland. Recently renovated, this apartment has ample space. 7 mins from Niagara College, this location is close to all other amenities (id:49269)
Revel Realty Inc.
314 - 257 Hemlock Street W
Waterloo, Ontario
Welcome to this fully furnished delightful 2-bedroom, 1-bath condo in nearly new condition, perfectly situated in the heart of Waterloo! Just steps away from Laurier University, The University of Waterloo, major banks, and shopping, this unit offers unparalleled convenience. Inside you'll find a modern, open-concept living space with sophisticated laminate flooring throughout. The living room opens onto a private balcony, ideal for relaxing or enjoying the fresh breeze. The condo also includes the convenience of ensuite laundry. The kitchen boasts upgraded countertops, high-end appliances, and sleek cabinets for extra storage. Both bedrooms are generously sized with modern closets. This condo is a perfect mix of comfort and accessibility. Great potential for year-round rental income. Current Tenant on one Year Lease Contract. **** EXTRAS **** Convenient Location- walking distance to Laurier University, Close to all amentities & public transport, Visitor parking at the rear of building, Gym and Exercise room, Party room in the building. (id:49269)
Royal LePage Certified Realty
8a Nineteenth Street N
Toronto (New Toronto), Ontario
3 unit building.Duplex plus 3rd Apt in the basement.Very large Apts with balconies ,hardwood floors.Steps to Lakeshore.Close to college,schools,Lake Ontario,TTC.Coin operated washer and dryer in the basement.Parking for 5 cars at rear.3 Apts presently rented month to month.Great location. (id:49269)
National Commercial Brokerage Real Estate Inc.
1 - 6365 Netherhart Road
Mississauga (Northeast), Ontario
10,000 sqft, 20,000 and 30,000 sqft Shared Sublease Space with high dock-level shipping door count. Multiple configurations are available up to 47,315 sqft for Sublease within minutes of Pearson International Airport In Mississauga. Clean Uses Only. (id:49269)
Ipro Realty Ltd.
19 West Park Boulevard
Whitchurch-Stouffville, Ontario
This Stunning 0.5-Acre Property Is Set On A Premium Pie Shaped Lot [95.58 x 204.12 Ft (North),189.58 Ft (South), Widens At Rear To 131.33 Ft As Per Geowarehouse] Surrounded By Mature Trees For The Utmost Privacy. *Circular Driveway Can Park Up To 10 Cars*.* Child Safe Cul-De-Sac *. This Expansive Residence Offers Over 5,000 Square Feet Above Ground Living Space Includes A Massive Rear Extension. The Rear Extension Features A Large Skylight, Huge Windows And Doors Offering Stunning Views Of The Backyard. It Includes one sauna and Two Bedrooms, Each With Its Own Ensuite Bathroom. This Home Features A Bright, Open-Concept Living Space. Hardwood Floor Throughout the Main And Second Floors. A Lot Of Pot Lights, Kitchen W/Granite Counter Top. Fully Finished Basement With Large Family Room With Stone Fireplace & 2nd Kitchen. Indoor Access To Garage. The Property Is Exquisitely Landscaped With Mature Trees, Dense Healthy lawn, And Extensive Outdoor Living Spaces, Including A Large Deck. In-Ground Sprinklers For Front & Back Yard. Water Pond Fountain W/ Lots of Pond Plants. Mins To 404, Local Schools, Bloomington GO Station. 3D Link:https://winsold.com/matterport/embed/366333/Y8osuGKs65g (id:49269)
Bay Street Group Inc.
818 - 251 Jarvis Street
Toronto (Moss Park), Ontario
Location, Location, Location!! In Downtown With A 100/100 Rider's Paradise And 97/100 Walker's Paradise Score! 2 Bedroom Condo ""Dundas Square Gardens""! Walking Distance To Everything. Amazing Amenities Such As Rooftop Sky Lounge And Large Rooftop Gardens. Fully Equipped Gym And Swimming Pool. Steps Away From Eaton Centre, Ryerson University, George Brown College, Major Hospitals And Ttc **** EXTRAS **** Modern Appliances: Fridge, Stove, Microwave, B/I Dishwasher, Washer And Dryer. (id:49269)
Right At Home Realty
1606 - 41 Markbrook Lane S
Toronto (Mount Olive-Silverstone-Jamestown), Ontario
Welcome to this South facing, CORNER END unit! Overlooking the Humber Trail, this stunning property offers the perfect blend of classic luxury and natural serenity. Spanning almost 1000 square feet, this well-maintained unit has stylish finishes throughout, two generously sized bedrooms flooded with natural light, creating an inviting and cozy ambiance The dining area offers large floor-to-ceiling windows that provide a Bright and airy atmosphere and breathtaking views of the vibrant Humber Trail and city line views with the CN Tower, perfect for your family gatherings! The Two full bathrooms ensure convenience and comfort for you and your guests. Modern kitchen with updated coffee nook and Stainless steel appliances, Open-concept living and dining area, Primary bedroom has 4 Pc Ensuite and a wall-to-wall closet and ensuite laundry. Low property taxes and maintenance fees. Amenities include a Gym, visitor parking, Security Guard, Indoor pool, recreation room & Sauna. Located minutes away from TTC, parks, schools, shopping, and Highways. **** EXTRAS **** Immaculate Corner Unit, Crown Molding Throughout, South Facing View Of Humber Ravine And Cn Tower,Granite Counter Top In Master Ensuite Washroom, Ensuite Suite Locker,Parking And Locker Included, Close To York University And Humber College. (id:49269)
Keller Williams Energy Real Estate
1402 - 100 Millside Drive S
Milton (Old Milton), Ontario
Welcome home to this beautiful 2 bedroom and 2 bathroom. Very well laid out and spacious corner unit with 1135 sq ft to enjoy in quiet part of old Milton.The combined living and dining area is very spacious and well maintained with new flooring throughout the area .The kitchen has white countertops and new stove and new fridge new dishwasher and comes with a large breakfast area. It also comes with a convenient ensuite laundry with washer and dryer.This unit also has a separate storage closet.The master bedroom has a 4 piece ensuite and two oversized closets with enough room for king /queen bed ,surrounded by natural lighting. The second bedroom, also a very good size with its own closet and more natural lighting. This building is very quiet and comes with many amenities such as, an indoor pool, hot tub/sauna, a gym ,Guest suite ,and a large party room to entertain friends and family. There is also underground parking, and an outdoor patio. All the utilities are included in the maintenance fees CAC, Heat, hydro water , Comprehensive TV package from Bell ,INTERNET and much more. A quick walk to the downtown centre with shops, restaurants, the Millpond, library, hospital,GO service and much more. **** EXTRAS **** Included in new fridge , new stove ,new dishwasher and a washer and dryer (id:49269)
Sutton Group Realty Systems Inc.
Basemen - 1394 Rankin Way
Innisfil (Alcona), Ontario
Impressive 2 Bedroom, 1 Bathroom Lower Level Suite In Alcona! Ideal Location Walking Distance To Shops, Parks & School. Nice Setup Featuring A Separate Side-Entrance, A Stylish Eat-In Kitchen (No Stove), Private Laundry Room, Large Living Room, 2 Good-Sized Bedrooms + A Beautiful Bathroom. No Garage Use. Just Minutes To The Highway, Rec Centre & Beach. Bright Super Clean Unit Perfect For A Professional/Couple. Just Unpack & Relax! **** EXTRAS **** Beach, Dog Park, Downtown, Lake/Pond, Landscaped, Library, Marina, Park, Place of Worship, Playground Nearby, Rec./Community Centre, Schools, Shopping Nearby (id:49269)
RE/MAX Hallmark Chay Realty
1394 Rankin Way Unit# Basement
Innisfil, Ontario
Impressive 2 Bedroom, 1 Bathroom Lower Level Suite In Alcona! Ideal Location Walking Distance To Shops, Parks & School. Nice Setup Featuring A Separate Side-Entrance, A Stylish Eat-In Kitchen (No Stove), Private Laundry Room, Large Living Room, 2 Good-Sized Bedrooms + A Beautiful Bathroom. No Garage Use. Just Minutes To The Highway, Rec Centre & Beach. Bright Super Clean Unit Perfect For A Professional/Couple. Just Unpack & Relax! (id:49269)
RE/MAX Hallmark Chay Realty Brokerage
830 High Street
Ottawa, Ontario
ATTENTION DEVELOPERS!! R4N - Residential Fourth Density Zone - Rare opportunity in Britannia Heights on a 66' x 121.47 LOT Area: 7,965.29 ft² (0.183 ac) allowing a wide range of residential building forms including multi unit dwelling, low rise. The immediate neighborhood is a mix of single family residential, townhome, low rise and high rise apartment developments. Close to everything! Public transit, walking distance to amenities, shops and restaurants. Buyers must due their own due diligence in regards to development options. IF you're not ready to develop immediately there is a 2 storey (4 bedroom, 1 bath) home on the property with new propane furnace & new 200amp service, rent it out until ready to develop! Endless possibilities....Phase I environmental completed. Close to amenities, shopping and easy access of the 417. (id:49269)
Royal LePage Team Realty
830 High Street
Ottawa, Ontario
ATTENTION DEVELOPERS!! R4N - Residential Fourth Density Zone - Rare opportunity in Britannia Heights on a 66' x 121.47 LOT Area: 7,965.29 ft² (0.183 ac) allowing a wide range of residential building forms including multi unit dwelling, low rise. The immediate neighborhood is a mix of single family residential, townhome, low rise and high rise apartment developments. Close to everything! Public transit, walking distance to amenities, shops and restaurants. Buyers must due their own due diligence in regards to development options. IF you're not ready to develop immediately there is a 2 storey (4 bedroom, 1 bath) home on the property with new propane furnace & new 200amp service, rent it out until ready to develop! Endless possibilities....Phase I environmental completed. Close to amenities, shopping and easy access of the 417. (id:49269)
Royal LePage Team Realty
1061 Richmond Street
London, Ontario
Note: This listing 1061 & 1057 to gether, Very convenience location, Very close to Hospital, University of Western, Other Colleges, Step to bus route, unlimited potential to be unlocked with your imaginary finishing of this building, First floor and second floor most work done, basement most work done, you must see to appriciate the layout, there are 12 larger unit, total of 27 washrooms. lots of parking for your tenants, *** see attachement The following are permitted uses in the NF Zone variation:a) Places of Worship;b) Elementary schoolsc) Day care centres. (Z-1-132222), The following are permitted uses in the NF1 Zone variation:a) Any use permitted in the NF Zone variation (Churches deleted byZ-1-051390)b) Community centres;c) deleted by (Z-1-132222);d) (Elementary schools deleted by Z-1-051390)e) Libraries;f) Private schoolsg) Fire stations. (O.M.B. File #R 910387 - Appeal #9006-2 June 4,1993)h) Private club; (Z-1-051390)i) Police station (Z-1-051390) *** **** EXTRAS **** Zone Variation - Permitted Uses: NF1(14) (a) Dwelling units within existing place of worship; (b) Places of Worship; (c) Elementary schools; (id:49269)
Property Max Realty Inc.
106 - 5150 Winston Churchill Boulevard
Mississauga (Churchill Meadows), Ontario
Welcome to this well maintained & clean bachelor apartment, with a full 4 piece bath & laundry ensuite. Laminate flooring throughout and an extra space to fit a double bed and still have a living room & dining area. Walking distance to Erin Mills shopping centre, grocery stores, and your choice of restaurants to walk too. Public transit is just steps away from your front door & Trillium hospital is minutes away. Amazing location and a great neighbourhood to live in (id:49269)
RE/MAX Realty Specialists Inc.
5 Purple Hill Lane
Creemore, Ontario
Newly renovated country home on 2.5 forested ac. on a highly coveted street. A short walk from the quaint town of Creemore, this 4-bedroom, 3-bathroom, open-concept residence has been masterfully reimagined.Inside you will find Immaculate wide plank white oak flooring, soaring ceilings, and custom cabinetry throughout. The expansive main level offers the perfect flow for both entertaining and everyday living, while the gourmet kitchen features a striking marble island, high-end appliances, and a front patio. The living room bathed in natural light, features stunning beamed ceilings & a central stone fireplace. Beautiful cathedral windows &glass doors open to a 4-season sunroom. You'll find it hard to leave the comfort of the sunroom, with its floor-to-ceiling windows, cedar finishes, & cozy wood-burning stove. Glass sliding doors provide easy access to the stunning backyard, complete with gardens and a patio, perfect for outdoor relaxation. The primary bedroom is a true retreat, featuring a walk-in closet, a luxurious four-piece ensuite with elegant wainscoting, a spa shower, and a private walkout to the gardens and patio, offering the perfect escape for relaxation and tranquility. The main floor has a home office & the 2nd bedroom & includes a convenient laundry room connected to a well-appointed mudroom w/ side exterior entry. The lower level offers two additional bedrooms and an impressive recreation and living area, enhanced by a third fireplace and heated floors, perfect for gathering with family and friends. Outside, a versatile coach house currently functions as a workshop, with an upper living space that can serve as additional accommodation, a home office, or a private guest suite. Just minutes from Devil’s Glen Ski Club, Mad River Golf Club, the Bruce Trail, and a variety of outdoor activities, this extraordinary home is the perfect balance of luxury, privacy, and convenience. (id:49269)
Sotheby's International Realty Canada
157 Front Road
Port Rowan, Ontario
Opportunity knocks to own a highly profitable business located in a prime unbeatable location with tons of room to expand and grow! One stop shopping at the gateway to the Canadian Caribbean popular tourist location of Long Point Beaches. This spot has it all selling fresh veggies, meats, cheese, baked goods and consumables. Propane, firewood and a seasonal money maker nursery for plants and outdoor décor. Want more? ice cream shop serving up the best flavors around, a full coffee shop, separate food truck licensed and in full operation and tons of land space for rental income. This sensational opportunity operates from May to October and spend the rest of the time relaxing! This popular corner is host to thousands of visitors every year and a well loved favorite shopping location of local residents in a fast growing town. Profit Profit Profit with streamlined vendor list. Full training for simple transition to new owners. Turn key complete with all furnishings and display items needed. Tons of parking and opportunity for revenue leasing to vendors. Solid history of financials available after your exclusive showing. (id:49269)
Royal LePage Brant Realty
2310 St Laurent Boulevard E Unit#218
Ottawa, Ontario
ATTENTION ALL SMALL BUSINESS OWNERS AND INVESTORS. CASH FLOW INVESTMENT with over 115K in adds on. If you prefer you can have the current owner stay as a tenant and pay for your mortgage or have monthly cash flow. Or he will leave. This 1,118 SF fully finished, sound proof and fire insulated space can be used for variety of different multi purpose businesses, as a Office, Showroom and Warehouse. This Upper level Unit comes with 12 foot high ceilings, storage area, bathroom, kitchenette and is wheelchair accessible. Comes with 3 personal parking spots. Minutes from HWY # 417 On Off ramps, OC Transpo to door - 3 Parking spaces. Currently used as computer repair shop. 2017 CONSTRUCTION Upper Office Unit . CONDOMINIUM COURT, Unit has 1,118 S.F. W/additional windows. Over 115k in adds on. Has 3 privet parking spots with 148 total parking, street parking permitted, OC Transpo, minutes from Walkley and Hunt Club on ramps to Hwy 417 (id:49269)
Royal LePage Team Realty
160 Sai Crescent
Ottawa, Ontario
Feast your eyes on this spacious bright 4 bedroom, 4 bath single family home situated in the desirable of Hunt Club Park! Main floor boasts an inviting foyer, elegant hardwood flooring and mudroom, large living and dining room, family room with fireplace, eat-in kitchen with lots of cupboards, S/S appliances & ample cabinetry. 2nd level offers large master bedroom w/walk-in closet & {5pcs) ensuite bath, 3 generous bedrooms w/full (3pcs)bath. gorgeous lower level w/rec room area, Office & full (3pcs) bath. double car garage, Walk to schools, parks, shopping centers and more! SS Appliances 2017, Furnace 2017, A/C 2019, HWT 2024. This is a place you would be happy to call home! (id:49269)
RE/MAX Hallmark Realty Group
567 Hwy 5 W
Hamilton, Ontario
3 Acre Commercial Zoning Lot On Busy Highway 5 !! Grandfathered Zoning Allows Restaurant With 1 Bedroom Apartment !! Lots Of Vehicle/Truck Parking Available !! Opposite To Petro Truck Pass !! Close To Waterdown Village Where You Can Shop Fresh Produce In The Farmers Market !! Near Lafarge Dundas Quarry, Dundas Valley Golf Club, Johnson Tew Community Park !! Close To Greensville Community Which Is Under Lots Of Development !! Potential To Expand The Restaurant Which Is Currently Leased !! Additional Rental Income From Apartment, Rear Half Of Property And Other Parked Vehicles. Lots Of Potential For More Income. Buyer To Do Due Diligence. Restaurant Photos Are Not Current Photos. **** EXTRAS **** Additional Rental Income From Apartment, Rear Half Of Property And Other Parked Vehicles1 (id:49269)
RE/MAX Real Estate Centre Inc.
2 Bay Street Unit# 605
Kingston, Ontario
The Bajas condominium is located within walking distance to the downtown core and our beautiful Lake Ontario waterfront . This condo is one of the rare 2 story layouts which are infrequently offered for sale offering the benefits of condo living with the spaciousness of a house all rolled into one . The main floor is expanisive and bright thanks to it’s soaring cathedral ceilings and large windows. The cutout in living room wall opens up the area further to a functional galley style kitchen. A 2 piece bathroom on the main floor is a nice addition and not often found in condominium living. This suite also has the benefit of ample storage (in addition to a locker) on the main level and in suite laundry on the second floor. Upstairs, the large primary bedroom features a skylight, 2 large closets and a 4 piece ensuite. The second bedroom also enjoys a skylight, walk in closet and access to the amazing inner harbour views from it’s private roof top terrace. From the terrace, you will be able to enjoy the Fort Henry summer fireworks, warm summer breezes off the lake in a very private setting. A second 3 piece bathroom is just down the hall. The Bajas offers many amenities including underground parking with heated driveway,visitor parking, party room, exercise/ sauna room, hobby room and a terrace for outdoor gatherings. With over 1600 sq ft of living space in a bright and open concept design as well as your own private terrace overlooking a the Harbour, this is a unique downtown lifestyle at it’s best. (id:49269)
RE/MAX Finest Realty Inc.
60 Patterson Street
Norfolk (Simcoe), Ontario
Offer on 23 sept 2024 prior to 7:00pm. Seller will not reviewing any pre-emptive offers. (id:49269)
Exp Realty
2503 - 88 Blue Jays Way
Toronto (Waterfront Communities), Ontario
Best Priced $/SF at Bisha Hotel & Residences Toronto's Most Prestigious Address! 5 Star Hotel Amenities. Walking Distance To Shops, Restaurants.Tastefully Upgraded 1+1 Bed, Den Has Nice Sliding Doors That Can Be Used As A 2nd Bedroom. Spacious Living Room W/ Insulated Double Glazed Windows. Parking and Locker included. Great SE Exposure Overlooking all the Excitement of King West and Blue Jays Way **** EXTRAS **** Fridge, Stove, Washer, Dryer, Dishwasher, Microwave, property can be sold furnished as well (id:49269)
RE/MAX Hallmark Ari Zadegan Group Realty
104 South Parkwood Boulevard
Elmira, Ontario
Features include gorgeous hardwood stairs, 9' ceilings on main floor, custom designer kitchen cabinetry including upgraded sink and taps with a beautiful quartz countertop. Dining area overlooks great room with electric fireplace as well as walk out to a huge 300+ sqft covered porch. The spacious primary suite has a walk in closet and glass/tile shower in the ensuite. Other upgrades include pot lighting, modern doors and trim, all plumbing fixtures including toilets, carpet free main floor with high quality hard surface flooring. Did I mention this home is well suited for multi generational living with in-law suite potential. The fully finished basement includes a rec room, bedroom, 3 pc bath. Enjoy the small town living feel that friendly Elmira has to offer with beautiful parks, trails, shopping and amenities all while being only 10 minutes from all that Waterloo and Kitchener have to offer. Expect to be impressed. (id:49269)
RE/MAX Twin City Realty Inc.
86 Earl Street
Hamilton (Gibson), Ontario
Welcome to 86 Earl Street, a Fabulous! 4 bedroom 2 bathroom 2-1/2 storey home, plenty of room for the whole family, a very spacious home approximately 2029 square feet, , freshly painted, new vinyl flooring on main floor, some hardwood flooring, recently updated, huge kitchen, large dining room living room with fireplace, main floor laundry & mud room combination, unheated other room could be closet or storage, huge backyard, 2 driveways, parking for 1 or 2 cars out front with more room for parking , (2 cars)out back, convenient location, a great place to call home! (id:49269)
Royal LePage State Realty
350 Kingscross Drive
King (King City), Ontario
Welcome to Kingscross Estates, where luxury meets tranquility. Nestled on a spacious, tree-lined lot, this property offers a sense of seclusion and a peaceful retreat. The home's open design features expansive floor-to-ceiling windows that flood the interior with natural light, enhancing the bright and airy atmosphere. The main floor boasts 10-foot ceilings, while the second floor features soaring 12-foot ceilings, creating a grand, yet inviting space throughout the home. Every detail has been thoughtfully crafted, from the elegant tile flooring to the custom cabinetry and contemporary lighting fixtures. Step onto the private balcony and take in the picturesque views of the lush surroundings a perfect setting for relaxation or hosting gatherings. Despite its tranquil setting, Kingscross Estates is just minutes from top-tier amenities, including prestigious golf courses, major highways for easy access, and leading hospitals. This home strikes a perfect balance between luxury and convenience, making it an exceptional choice for those seeking a refined and serene living experience. 350 Kingscross Drive, where elegance and privacy come together. **** EXTRAS **** Office can be converted into a nursery/third bedroom/private retreat. Main floor optional yoga artist studio /study and much more. (id:49269)
RE/MAX Premier Inc.
40 John Street
Cambridge, Ontario
4 unit property in the perfect West Galt location offering a truly unique opportunity! 40 John St in Cambridge totals OVER 4000sq ft of finished living space creating spacious units all with unique characteristics and layouts. Situated on a quiet family friendly side street steps from the Grand River, Gas Light District and Downtown Galt this location offers everything and more to attract and maintain great tenants. Featuring 2 x 2 bedroom units, one on the left and one on the right side of the building. 1 bedroom main floor unit with a massive 3 bedroom unit upstairs complete with a large loft, in-suite laundry in the bathroom and balcony off the Kitchen. Fully tenanted this will yield $6K+/month in gross rent as is with upside! For you buyers needing multiple living spaces and additional income streams this property offers many practical options. Virtual tour and full financials available upon request! Book your showing today! (id:49269)
Flux Realty
75049 Hensall Road Unit# 7
Huron East, Ontario
This excellent mobile home boasts an open-concept kitchen and living room with abundant windows providing plenty of natural light. The kitchen features ample storage and countertop space, along with a generous eating area. The large primary bedroom includes a walk-in closet and a three-piece ensuite. Additionally, there is a second four-piece bathroom. With neutral colours throughout, this 2010 Skyline home feels warm and welcoming. The covered deck is perfect for enjoying the weather, whether sunny or rainy. Property taxes are included in the land rent. This mobile home is in great condition and move in ready, and offers an affordable country-like setting just minutes from Seaforth. (id:49269)
Wilfred Mcintee & Co. Ltd (Wingham) Brokerage
703 - 2720 Dundas Street W
Toronto (Junction Area), Ontario
Welcome to the Eclectic Junction House Condos! This 1 year new spacious 1-Bedroom condo, located on the Seventh floor of a low-rise building that is situated within The Junction Community. The condo features a Scavolini Kitchen with a Gas Range and Built-in appliances, hardwood throughout, floor-to-ceiling windows, a large bathroom and unobstructed views of the City. The building has many amenities such as a Co-Work Space, Health & Wellness Gym, Rooftop Terrace (BBQs, loungers, fire pit, dog area, breathtaking views of the City), Concierge and Parcel Storage. With a Walk Score of 97, you're minutes away from Cafes, Restaurants, Markets, Shops, Public Transit (incl. UP Express), Parks, Bike Paths & Schools. This Condo & Building is definitely a must-see. **** EXTRAS **** B/I Fridge, Gas Range, S/S Microwave, B/I Dishwasher, Stacked Washer/Dryer. All Existing ELF's, Window Coverings. Maintenance Free for 1 year. (id:49269)
Coldwell Banker - R.m.r. Real Estate
38 North Shore Road
Northern Bruce Peninsula, Ontario
**Premier Waterfront Home seems as if it were chiseled out of Bruce Peninsula Stone with full boat access to Georgian Bay; FULL VIRTUAL TOUR; Walk out on the decks and see the views!! This one is an 11 out of 10; do not miss out on this opportunity! May the highest bidder win!**. Discover this exquisite 3-storey stone home, nestled on a cozy lakefront lot with direct access to Georgian Bay. Modern and updated, this property offers breathtaking views of the Niagara Escarpment from every floor. Featuring 5 spacious bedrooms, this home is perfect for family living or hosting guests. The kitchen is a standout, with modern finishes and a convenient walkout to a private deck, ideal for morning coffee or in the evening when the sun sets. The premier docking facility ensures seamless access to the water, making this home a true gem for boaters and nature lovers alike. Experience luxury, privacy, and unparalleled natural beauty in this exceptional waterfront residence. Was used as a AirBNB for three months of the year netting Around $50,000.00 ONLINE PROPERTY AUCTION; BID TODAY! ~ 27th September 2024 BIDDING CLOSE DATE; Reserve bid, soft close auction. Property is being sold AS IS WHERE IS. This is an auction held by Embleton Auctions posted on MLS® as a mere posting. All Agreements of Purchase and Sale are to be submitted as CASH on closing; no conditional offers will be entertained. Irrevocable should be 1 day after the auction close. 15% DEPOSIT, including a 10% + HST AUCTION FEE is to be added to any cash bid; acknowledged in the Schedule A of the APS. You may bid by contacting your REALTOR® who will be paid 2% commission on completion by the Auctioneer if you win the auction. If you are representing yourself, then Doug Embleton Auctions can refer an Auctioneer to assist the Seller by taking your instructions and preparing your bid(s) for signing with Authentisign. (id:49269)
Atlas World Real Estate Corporation Brokerage (Lions Head)
33 Bannister Road
Barrie, Ontario
Welcome To This Gorgeous And Legal DUPLEX. Second Floor And Main For Fully Private. Amazing Opportunity To First Time Homebuyers Who Want To Own And Rent For That Extra Income. Helps Pay Off The Mortgage And Monthly Expenses. 2 Full Kitchens And 2 Full Laundry Fully Private. Main Floor Includes 2 Bedrooms And Second Floor Includes 3 Bedrooms Plus Liv Room, Kitchen, Laundry, Washrooms To Both. Double Car Garage. **** EXTRAS **** Main Lvl With Basement At Main Entrance, Second Lvl Side Door Entrance Fully Private. LEGAL DUPLEX By BUILDER And Fully Private From Each Other. Great Opportunity For First Time Homebuyers Or Investors. (id:49269)
RE/MAX Experts
4721 Rainham Road
Selkirk, Ontario
A private country oasis close to the shores of Lake Erie, surrounded by farmers fields. This 1.5 storey home sits on a 0.77acre lot with an abundance of mature trees providing excellent privacy all around. Fully fenced area around the rear of the house for pets or young kids. Two storage sheds with hydro. Bonus addition to the main house features a 17'x12' workshop/storage room with separate heating and a practical mud room with separate entrance. This home has been recently renovated for modern comfort and functionality. Main floor features a spacious family room including a wood stove that heats the whole house with ease. Newly renovated kitchen (2024) includes durable butcher block countertops, abundance of cabinet storage, and newer appliances. Stacked laundry in the kitchen as well. Just off the kitchen is an updated 3-pc bathroom with a natural wood tiled walk-in shower. Bonus living room on the main floor with exposed ceiling beams, pod lights, and a patio door leading to the West side of the house - providing great natural lighting exposure. On the second floor, 3 bedrooms, each with deep closets and updated lighting fixtures. Natural gas furnace and central air (2022). 100AMP service. BONUS - hydro plug on the side yard, capable for trailer hydro hook up! Cistern is primary water source for the house, plus a well with unlimited water for the gardens. Septic approved. Security system (wired), alarms, and appliances all included. This home is MOVE-IN ready. Spend this fall listening to the migrating birds, watching the deer feed, breathing in the cool fall air and enjoying the tranquility of country living in this beautiful home. (id:49269)
Coldwell Banker Advantage Real Estate Inc
2842 Forks Of The Credit Road
Caledon (Caledon Village), Ontario
Come and surround yourself with nature on this 0.6 acre lot in the rolling hills of Caledon Village. This 4 bedroom home is fully renovated such as siding, kitchen, bathroom, flooring, windows, electric upgrade, plumbing, stairs and landscaping. 2 additional bathrooms were recently added after the new well was installed HVAC ( heat pump) system is new and hot water gas tank is owned. Driveway is so huge waiting for your personal touch and imagination. Sit quietly in the backyard and admire the scenery from the huge 14*14 pergola and steel bench as if you are in a park. Stroll along the ravine along the boundary of the back yard. Only 5 min drive to Caledon Village, 8 min drive to Forks of the Credit Provincial Park and 11 min drive to Caledon Ski Club. **** EXTRAS **** VTB available for the right buyer. Flexible closing. Very suitable as is for someone who need privacy, quietness. Ideal location for someone to build their much desired mansion as survey was done two years back to consider that option too. (id:49269)
Century 21 Legacy Ltd.
230 Wiles Lane
Eugenia, Ontario
Welcome to 230 Wiles Lane, a stunning lakefront gem with over 210 feet of pristine shoreline, offering breathtaking panoramic views of Lake Eugenia. This meticulously maintained 4-bedroom walkout cottage sits on a spacious 0.8-acre level lot, seamlessly blending modern comfort with the serene natural beauty of its surroundings. Offered as a true turnkey opportunity including most of the contents and available for immediate occupancy. Upon arrival, the unobstructed vistas will captivate you, creating a perfect setting for relaxation and outdoor activities. The expansive lot offers ample space for family gatherings and leisurely moments by the water. Thoughtfully upgraded, this cottage features a new fireplace, a state-of-the-art heat pump system with individually controlled units, new siding, windows, and a durable metal roof, ensuring modern standards while preserving its charm. The smart home technology provides seamless connectivity, allowing control from your phone. The spacious main deck boasts a custom sail system for shade and style, perfect for alfresco dining with sweeping lake views. The private dock offers easy access to fishing, boating, and water sports, while the secluded location ensures maximum privacy with convenient access. An adjacent lot with a first right of refusal is available, offering the potential to expand the property to 1.28 acres, making this a rare opportunity for future growth and enhanced privacy. Located 10 mins from Beaver Valley Ski Club with easy access to golf, new hospital, the Bruce Trail and multiple acclaimed restaurants right on your doorstep! Under 2 hrs from GTA, 90 mins from Kitchener/Waterloo. 230 Wiles Lane is a true lakeside sanctuary, ready for you to enjoy. (id:49269)
Forest Hill Real Estate Inc. Brokerage
214 Third St
Rainy River, Ontario
Very well maintained 2128 total sq. ft. home with two bedrooms, kitchen, dining room, living room and four piece bath on the main level. Home has a full basement which presently is wide open and a clean slate for the next owner to add bedrooms and rec room area if needed. In the last 8 years all the big ticket updates have been done including, windows, roof, furnace, flooring and the hot water tank in the past year. Also included on the property is a one and a half car garage, for those gardeners there's one ready for you. Very solid place, Third St is currently being redone so a new road and sidewalks next year will be done. Come check it out today. (id:49269)
RE/MAX Northwest Realty Ltd.
115 Vanilla Trail
Thorold, Ontario
W-A-L-K-O-U-T -- B-A-S-E-M-E-N-T. This is great for extended family living. Newly built Empire Home. This is the rare Bellfountaine model with Elevation C. Lots of upgrades made like: Brick around the entire exterior of the house, upgraded cabinets and countertops, upgraded flooring, upgraded light fixtures. Insulated extra den in part of the garage for a main level bedroom. Second floor laundry. Walkout basement with a bedroom and a full bathroom. This house has everything you need to make it your forever home. Come have a look. (id:49269)
Exp Realty
2 Millcreek Drive
Loyalist, Ontario
NEW Two-Storey Property In A New Subdivision Just a 5 Minutes Drive To The 401. No Sidewalk. TheMain Floor Features High Quality Laminate A Large Living Space, Open Kitchen With High Quality TileFlooring, Breakfast Bar & Pantry, Connected To The Dining Area With Exterior Sliding Glass Door. A 2Pc Powder Room & Inside Entry To The Double Car Garage Finish Off The Main Level. The Upper Level IsHost to 4 Spacious Bedrooms Including The Primary Bedroom With Walk-In Closet & 5 Pc EnsuitePossessing A Separate Tub, Upstairs Laundry,& Another 4 Pc Bath & more. (id:49269)
RE/MAX Millennium Real Estate
13924 Kennedy Road
Caledon, Ontario
Attention Buyers, This Is An Amazing Opportunity For Two Brothers, Friends Or Investors To Build Their Custom Dream Homes Side By Side. This Is The Ideal Location Surrounded By Custom Built Home sand Located In a Great Area. Just Minutes Away With Easy Access To Highway 410 and Brampton. The Property is Currently Home To a Fantastic Bungalow Situated on 1.2 Acres. Featuring an Open Concept Main Floor with a Gourmet Kitchen And Lots of Cabinets. 4 four sized Bedrooms, and a Finished Basement With a Large Bedroom and Full Washroom. Moreover, A Double Car Garage With a Separate Workshop At the Rear Of the Property. **** EXTRAS **** Opportunity To Make Two Houses , Most Of The Work Is Done Regarding Severance . Surrounded With BigCustom Built Homes . Property is currently leased for $4200.00/monthly plus utilities. (id:49269)
RE/MAX President Realty
1785 Frobisher Lane Unit#1408
Ottawa, Ontario
This beautifully renovated 2-bed, 1-bath condo is move-in ready and offers modern, high-quality finishes. The kitchen showcases an open-concept layout, complete with SS appliances, quartz countertops, soft-close cabinets, generous storage space and kitchen island. The bathroom features quartz countertops and a soaker tub. Custom blinds are installed throughout the unit, adding a touch of elegance & convenience. The oversized balcony provides a perfect outdoor extension of the living area, offering serene views of greenery. The primary bedroom comfortably fits a king-size bed, while the second bedroom offers flexibility, making it ideal for an office or guest room. This condo is conveniently located Smyth Transit Station, Hurdman LRT Station, hospitals, the Rideau River, and downtown Ottawa. The condo fees include heat, hydro, water and amenities such as pool, sauna, gym and party room. Don't forget to checkout the 3D TOUR & FLOOR PLAN! Book a showing today! (id:49269)
One Percent Realty Ltd.
343 Irving Street
Pembroke, Ontario
Don't miss out on this completely renovated 3 bedroom, 2 bathroom home, nestled into a desirable east end Pembroke neighbourhood, close to shopping, schools and the family friendly "Kinsmen park". Step through the front door into an open concept layout with hardwood floors and slate tile entry way. The custom gourmet kitchen featuring granite countertops, island with breakfast bar, and stainless steel appliances, is surely a combination to impress. Convenient floor plan designed with the growing family in mind with main floor laundry and attached half bathroom. Upstairs is highlighted by the massive primary bedroom with plenty of closet space, and 2 additional well sized bedrooms all benefitting from a modern full bathroom. Unfinished basement provides ample storage space. Can't forget to mention the detached garage with workshop & private back deck overlooking your fully fenced in backyard! (id:49269)
Royal LePage Edmonds & Associates
212 Alder Street
Haldimand (Dunnville), Ontario
Prime Commerical Development Opportunity in Downtown Dunville! This 86x167 parcel is perfectly positioned for commercial development in the thriving area of Haldimand. Zoned for Downtown Commerical, this property offers limitless potential for retail & possibilities of Mixed Use. All Utilities are available. Adjacent Properties include Dunville Public Library, Bank of Montreal, Canada Post, LCBO, Pizza Hut, Pet Value, A & W & Much more! Surrounded by established businesses and residential homes , dont miss out on this great opportunity for an excellent ROI in a high too traffic area! **** EXTRAS **** Property is sold As Is Condition. Buyer & Buyers agent must verify & complete their own due diligence. (id:49269)
Sam Mcdadi Real Estate Inc.
Bsmt - 95 Touchstone Drive
Toronto (Brookhaven-Amesbury), Ontario
AVAILABLE FOR RENT - 1 Bedroom Apartment in the Brookhaven-Amesbury Community. All Inclusive(Exclude:Cable TV/Internet/Parking). Separate Entrance, Shared Backyard (Exclude: Deck). Beautiful Layout: Large Foyer, 1 Bedroom, 4PC Bathroom, Laundry, Kitchen and Cozy Dining Area. No Neighbours at the Back. Under 10 Minutes Drive to 401, Weston GO Station & Mount Dennis Go Station. **** EXTRAS **** Fridge, Stove, All in one Washer/Dryer Unit. Tenant to pay for own Cable TV, Internet.Looking for Dog Friendly Tenants. (id:49269)
Royal LePage Ignite Realty
48 Enfield Avenue W
Toronto (Alderwood), Ontario
Welcome To 48 Enfield Ave - 40 X 160 Ft Lot! Located Within Walking Distance To The Heart Of South Etobicoke, Parks, Schools And More. This Executive Home Offers Appr. 3,200 Sq Ft Of Space Nicely Divided And Amazingly Well Kept - 10 Ft Ceilings. Recent Built, It Features A Kitchen With Quartz Counter, Backsplash & S/S Appliances. This Home Is Situated On A Large Lot, Offers A Long Driveway W 4 Car Parking & Very Large Backyard Perfect For Summer BBQ's! Washroom And Basement Floor Are Heated Through Central Control System. Basement Apartment For In-Law Suite Or Additional Income! A Must-see. **** EXTRAS **** S/S Fridge/ Stove/ Dishwasher. Clothes Washer/Dryer. Central Vacuum Rough/ In Only. Executive Home In Amazing Neighborhood. This Home Features Smart HVAC ,HRVS, And Audio System, Elf And Window Coverings. (id:49269)
RE/MAX Experts
136 Wolfe Trail
Tiny (Lafontaine), Ontario
One of the largest homes in the area, almost 4000 square feet in total! This newly renovated year-round home is suitable as a primary residence or as a luxury retreat, & steps from Lafontaine Beach! On the main floor, open concept kitchen and living areas with a custom stone fireplace, a chef's kitchen includes quartz counters, stone backsplash, gas range, gorgeous wood cabinets, eat-in kitchen & breakfast bar, a private dining room & more. Take the winding staircase to the generously sized second floor with 4 bedrooms, office, primary bedroom with walk-in closet & an ensuite washroom, walk-out decks in every direction. In-law suite potential!!! On the lower level, a large rec space, 5th bedroom & plenty of storage. There is a laundry room on the main floor and high efficiency washer/dryer on the second. Beautiful refinished hardwood floors on the main and second floors, & porcelain plank tile in the basement. A must see! No details were missed when renovating this stunning luxury home. **** EXTRAS **** renovated 2022, multi deck living, 2 working fireplaces, fandelier and smart LED fixtures, heated floor washroom, shop wood stove, gazebo w/ electric, 2 septic tanks, EV charge, perennial gardens and apple trees & wine grapes line property. (id:49269)
Royal LePage Terrequity Platinum Realty
2 Dearbourne Avenue
Toronto (North Riverdale), Ontario
2 Dearbourne.. this Impressive 3 storey home on Tree lined and close to all things Prime Riverdale, Containing 4 bedrooms 3 washrooms and 1 private parking plus single car Garage on right of way. It has good bones. Steps to Danforth, TTC and DVP, Riverdale and Withrow Park. In The FRANKLAND SCHOOL DISTRICT. Basement was rented for $1400 a month. Garage rented 250 a month. **** EXTRAS **** 3 Fridges 3 stoves Dishwasher Washer and Dryer & all light fixtures. (id:49269)
RE/MAX Ultimate Realty Inc.
17 Front Street E
Trent Hills (Hastings), Ontario
This is purchased together with 143533201007600 MLS#X9344708 Purchase price is inclusive of both properties. This Commercial zoned property includes living quarters, 3 bedrooms, 2 baths on the 2nd floor. Main floor retail space is currently used as storage. Consider the potential for any business to compliment Home Hardware (eg: furniture/decor) or something completely different! Please note: The building is attached by firewall to the bowling alley but it is not part of this property. There are private parking spaces in addition to plenty of street parking **** EXTRAS **** List of permitted uses and survey in documents (id:49269)
The Wooden Duck Real Estate Brokerage Inc.
4750 Talbot Trail
Chatham-Kent (Tilbury East), Ontario
Welcome To 4750 Talbot Trail. 3 Bedroom, 3 Bath Raised Bungalow Situated On 200 Ft Of Lakefront Property On Lake Erie.The All-Brick Exterior, With A Three-Car Detached Garage & Carport, Almost An 2 Acres Of Land. Entering Into The Open To Above Foyer, A Split Staircase Leads You To The Upper Level, & To The Lower Level. Open Concept Upper Level Offers Huge Upgraded Eat In Kitchen With Granite Countertops, Stainless Steel Appliances, Backsplash, Pantry & Huge Island With Breakfast Bar, Open Concept Living & Dinning Room, Primary Bedroom With 5 Pc Ensuite (Oval Tub + Sep Standing Shower)& Dual Sinks, Walk-In Closet & Fireplace, 2nd Bedroom, Laundry Room With Sink & Closet & 3 Pc Shared Bath.Open Concept Family Room In-Between Upper Level & Lower Level With Fireplace & Beautiful View Of Lake Erie. Lower Level Offers A Massive Rec Room & 3rd Bedroom With 3pc Ensuite & Impressive Utility Room. This Property Truly Has It All. Just Move In & Enjoy. A Must See Home!! **** EXTRAS **** Attached Carport With Paved Pad Plus A Detached Triple Garage/Shop With Concrete Floor. A Huge Gravel Drive OffersTons Of Parking. The Home Has A Metal Roof, Backup Gas Generator, 200 Amp Service, Municipal Water, Central Vac. (id:49269)
Royal LePage Flower City Realty
Upper - 74 Willow Avenue
Toronto (The Beaches), Ontario
Spacious Home On A Coveted, Tree Canopied Street. From Porch Sunrises To Sunset Dinners On The Beach, This Is Lakeside Living. Park, Playground, Kayak, Paddleboard, Bike Path, Balmy Beach Club, Boardwalk & Dog Parks; It Is All Here! And Queen St's Amenities Are Within A 30 Second Walk-Up Willow, With All Your Daily Needs. This Move-In Ready House By The Lake Is Perfect For A Family Looking To Renovate, Temporary Relocation And Out-Of-Towners. **** EXTRAS **** Woodburning Fireplace, King Size Master Bed (Rare Find), West Facing Sun-Soaked Space, Basement Family Room, Bbq, School Districts Balmy Beach, Glen Ames, Malvern. (id:49269)
RE/MAX Hallmark Realty Ltd.
80 High Street
Collingwood, Ontario
PRIME COLLINGWOOD COMMERCIAL/INDUSTRIAL LAND AND BUILDING WITH ROOM TO GROW. PRIME LOCATION ON CORNER OF HIGH STREET AND STEWART ROAD BETWEEN HIGH VOLUME RETAILERS AND FUTURE COMMERCIAL/INDUSTRIAL DEVELOPMENT SITE. The current thriving site features over 12000 sq feet including two long term commercial tenants and the sellers long established Automotive Service Center. The service center occupies over 5000 sq ft and the new owners can continue to operate the long established business or convert the space to one of the allowable M1 zoning useages plus there is room for additional space to be built adjacent to the service center. There are over 40 M1 zoning allowable usages including but not limited to accessory sales outlet, business service establishment, veterinarian clinic, assembly hall, custom workshop, equipment rental outlet, garden supply center, health club, machine shop, machinery dealership, manufacturing, processing assembly or fabrication plant, recreational vehicle dealership plus many more. Unlimited potential with immediate income from long established tenants plus immediate occupancy of exsiting established service center. Join the growing Collingwood/Blue Mountain business community and enjoy a thriving business opportunity and the highly sought after lifestyle. (id:49269)
Engel & Volkers Toronto Central










