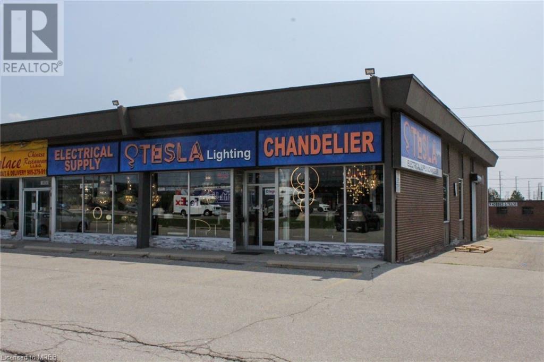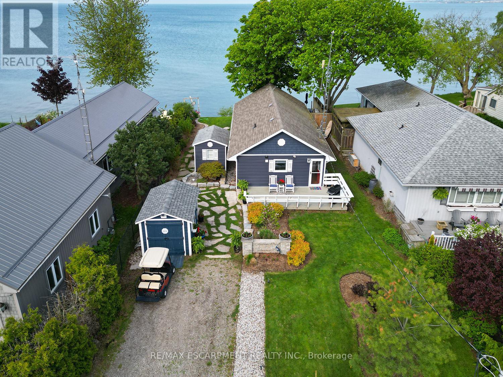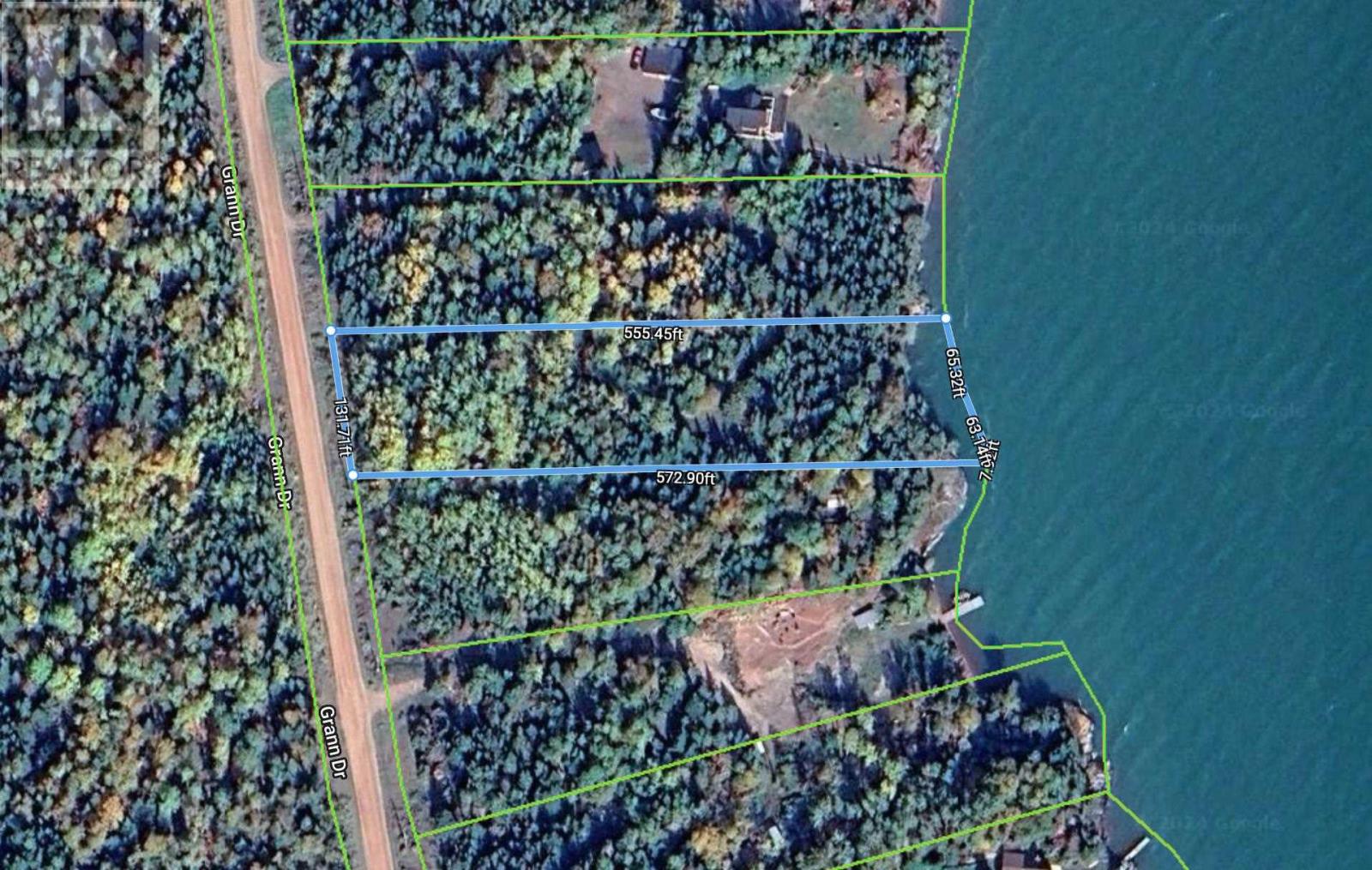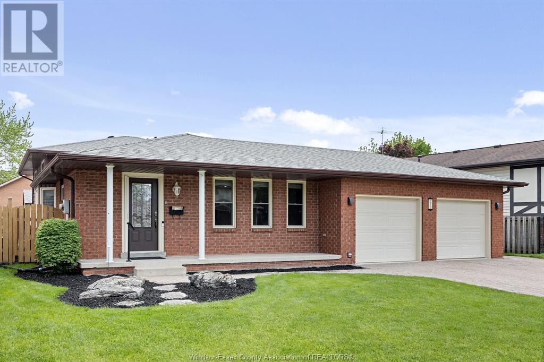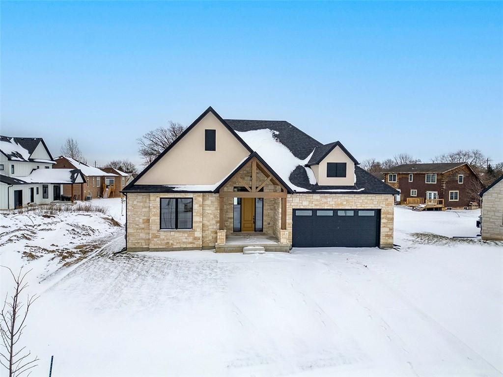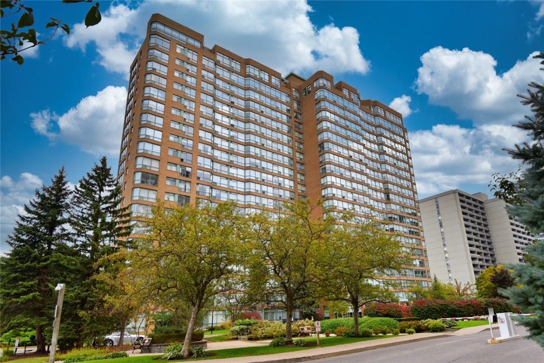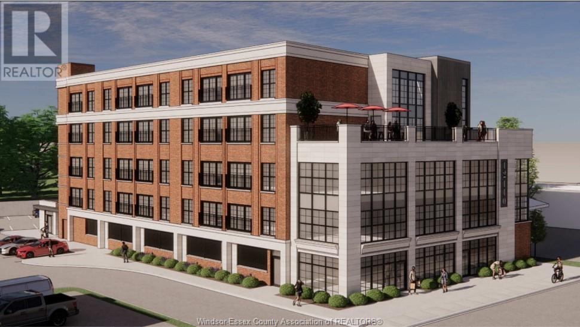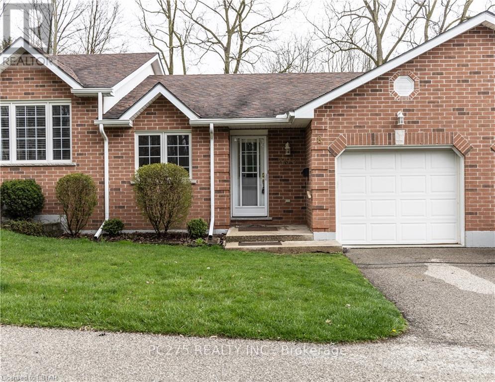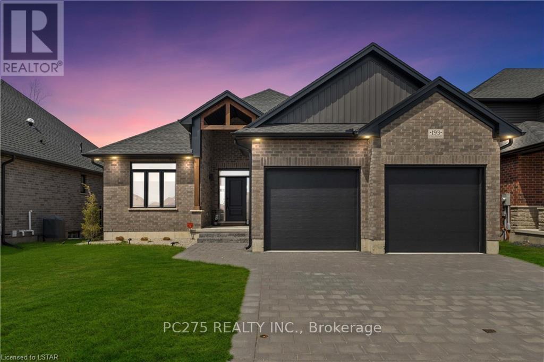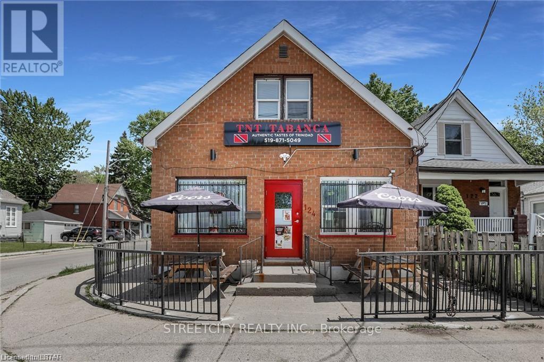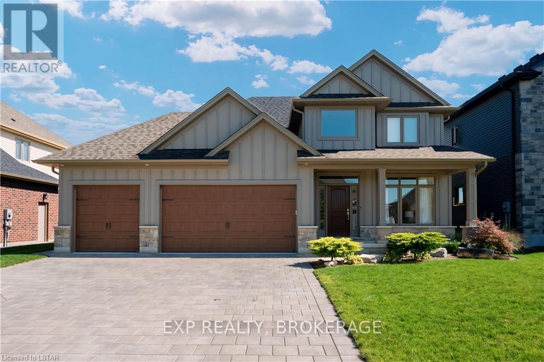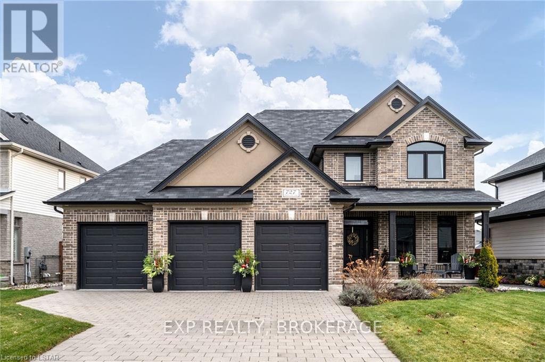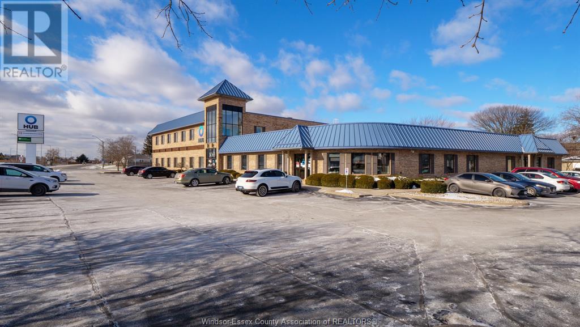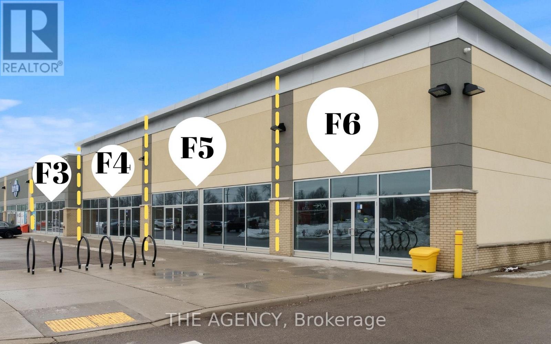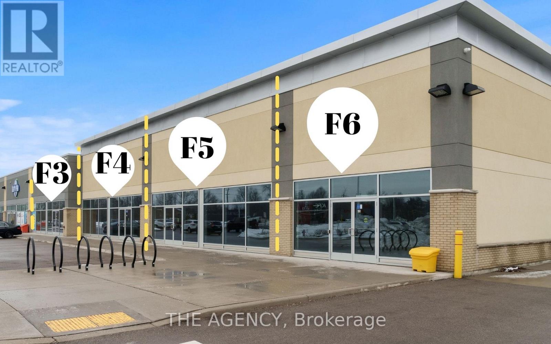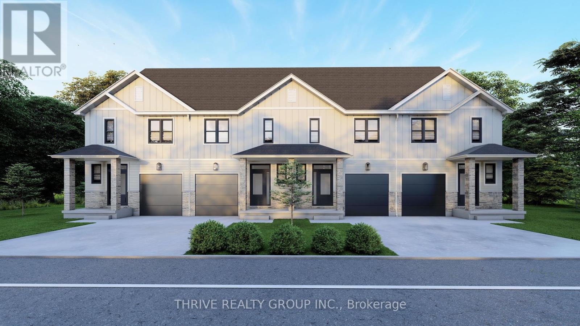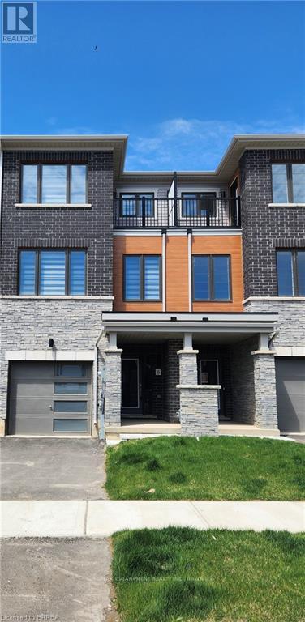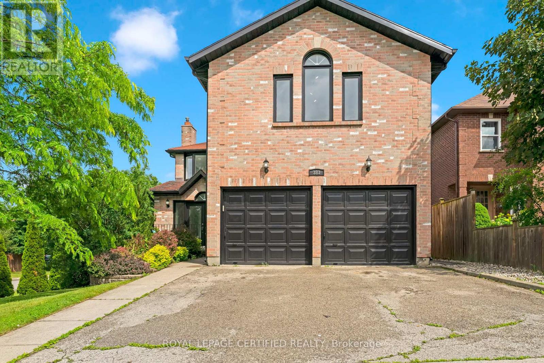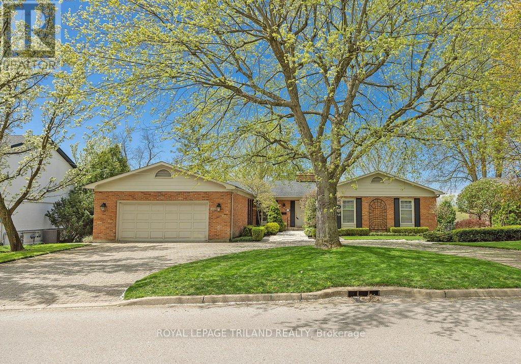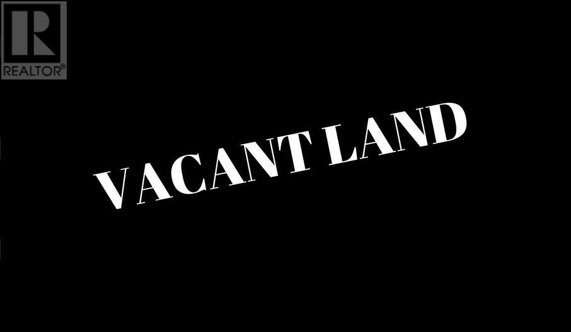1846 Dundas Street E
Mississauga, Ontario
Fantastic exposure corner store on Dundas and Wharton, A great Business opportunity, Electrical supply business with list of clientele, store offers all electrical supplies for contractors, as well as wide variety of lighting and Chrystal chandeliers. this store is over 3000 total square footage including basement. owner pays $ 5,500.00 gross rent which includes (TMI) side entrance, Seller is flexible regarding the stock, (id:49269)
Right At Home Realty Brokerage
2038 Blue Jay Boulevard
Toronto, Ontario
Good Opportunity For Investors And First Time Buyers! Highly Sought After, Bright & Spacious Property At West Oaks Trails Area. Open Concept Living Space W/ A Great Functioned Layout! Sun Filled & Spacious Bedrooms, 9' Ceilings On Main, Hardwood Floor, Pot Lights, Custom Kitchen With Granite Countertops And Pantry, Furnace, Tankless Hot Water System and Attic Insulation 2022. New Window Covers , Roof (2017), Sep Ent To Lower level From Garage And Garden, Luxurious Sauna With Shower And Sitting Area! 5Mins Walk To Abbey Park High And 5 Mins Drive To Garth Webb High , Mins To Several Parks, Trails, Shops, 5 Mins Drive To Trafalgar Memorial Hospital. Have To See! (id:49269)
4 Sunset Drive
Haldimand, Ontario
Welcome home to 4 Sunset Drive, a stunning year-round residence featuring 50 ft of waterfront on the sunny shores of Lake Erie in Peacock Point, Nanticoke. Featuring 3 bedrooms, 1 bathroom & 987 sq ft of freshly painted living space, and nestled on a deep 225 ft lot, the front exterior showcases gorgeous landscaping that includes lush greenery, a butterfly garden, a slate walkway, a garden shed & an 8 x 12 golf cart shed (2019) with hydro. Cohesive design elements unifies the property, with the house, golf cart shed & garden shed sharing the same aesthetic. The newly stained (2024) front deck leads to the entrance where hand scraped bamboo honey hardwood floors (2011) flow through the hallways, kitchen, dining & living room. The custom kitchen offers Cherry finish cabinetry, Corian countertops and is complimented by under cabinet lighting & a marble/glass backsplash. In addition, the kitchen features stainless steel appliances that include a Frigidaire Gallery Induction cooktop, dishwasher & over-the-range microwave (2023). The dining & living room share a gas stove fireplace and a wine chiller. The living room exhibits a tray ceiling and walkout to a private back deck. The primary bedroom also features a walkout to the back deck. This home is complete with 2 additional bedrooms, a custom 4pc bathroom with porcelain floors & granite top vanity (2011), and a laundry room. All 3 bedrooms are equipped with modern ceiling fans (2024). Enjoy breathtaking, unobstructed views of Lake Eries finest sunsets from the hot tub situated on the 27 x 13.6 wooden deck. Venture across the lush back lawn to the shoreline & take in the fresh breeze by the new break wall (2021). Features include: Fibe highspeed 1GB service Internet & TV, foot valve in cistern (2024), surge protector (2023), insulation upgrade (2020), weeping tiles, French drains & landscape lighting (2020), new siding house & shed (2020), new windows, patio & screen door (2020), security system (2019) & much more. (id:49269)
RE/MAX Escarpment Realty Inc.
Lot 17 Grann Dr
Shuniah, Ontario
One of kind waterfront lots, only 45 minutes from town on beautiful Black Bay Lake Superior. Sitting on over 2 acres this vacant lot offers world class fishing, beautiful sunrises and year round opportunity so close to town. Hydro on the road, roughed in driveway and well. HST is applicable. Vendor Take Back Mortgage is an open...speak to listing agent. (id:49269)
Royal LePage Lannon Realty
212 Wedgewood Lane
Tecumseh, Ontario
212 WEDGEWOOD: Welcome to your dream home in Tecumseh town! Charming 4-level backsplit w/ 3 bedrooms & 2 bathrooms, just moments away from tranquil Lakewood Park & all of your shopping needs. Step into a culinary haven w/ updated kitchen boasting sleek quartz countertops, charming breakfast bar, & a cozy eating area - the perfect spot for morning coffee. Indulge in luxury w/ two brand-new bathrooms featuring elegant glass shower doors. Relax in the spacious living room or cozy up by the gas fireplace in the family room. Access your private oasis through the convenient grade entrance to enjoy the covered patio that provides the perfect shade for summer entertaining. Retreat to the mancave garage w/ heater to enjoy all your hobbies year round, plus ample parking w/ space for 4 vehicles in the driveway. Complete with a fully fenced yard, two sheds, and an automatic generator, this is your slice of paradise. Don't wait - schedule a showing today and make this house your home sweet home! (id:49269)
Right At Home Realty Pro
Ib Toronto Regional Real Estate Board
4325 Tecumseh Line
Tilbury, Ontario
LOOK NO FURTHER! THIS IS YOUR OPPORTUNITY TO OWN A CUSTOM HOME FROM AN INCREDIBLE BUILDER! BROUGHT TO YOU BY TORREAN LAND DESIGN+ BUILING INC. IS THIS BUILD TO SUIT 3-4 BEDROOM, 2 BATHROOM, 2000 SQ FT RANCH HOME ON A SPECTACULARLY 85.3' BY 200.78' LOT. CLOSE TO LAKE ST. CLAIR, CLOSE TO 401 ACCESS AND COUNTRY LIVING ALL IN ONE. CALL TO DISCUSS OR TO FIND OUT MORE ABOUT THIS EXECUTIVE BUILDER AND HIS WORK, YOU WILL NOT BE DISAPPOINTED! (id:49269)
Century 21 Local Home Team Realty Inc
Ib Toronto Regional Real Estate Board
3643 Vosburgh Place
Campden, Ontario
Looking for a brand new, fully upgraded bungalow, in a peaceful country setting? This property will exceed all expectations. Offering a 10-ft, tray ceiling in the Great Room, an 11-ft foyer ceiling, 9-ft in the remaining home and hardwood and tile floors throughout, the home will immediately impress. The primary bedroom has a walk-in closet and its ensuite has a tiled glass shower, freestanding tub and double vanity. The Jack and Jill bathroom serves the other two main floor bedrooms and has a tiled tub/shower and a double vanity, as well. The red oak staircase has metal balusters adding warmth equal to the 56" gas linear fireplace of the great room. The partially finished basement has the home's fourth washroom, and two extra bedrooms, adding to the three on the main floor. From the basement, walk out to the back yard where you'll experience peaceful tranquility. There are covered porches on both the front and back of the home, a double wide garage, and a cistern located under the garage. The electric hot water tank is owned holding 60 gallons, and the property is connected to sewers. Close to conservation parks, less than 10 minutes to the larger town of Lincoln for all major necessities, and less than 15 mins away from the QEW with access to St. Catharines, Hamilton, a multitude of wineries, shopping centres, golf courses, hiking trails, Lake Ontario and the US border. (id:49269)
Keller Williams Complete Realty
1276 Maple Crossing Boulevard, Unit #1508
Burlington, Ontario
Welcome to the Grand Regency! This exquisite 1-bedroom plus den unit epitomizes urban living in Burlington. As you step inside, you're greeted by an abundance of natural light flooding through floor-to-ceiling windows, offering million dollar view of Lake Ontario and escarpment. Some days you can even see the Toronto skyline. The spacious bedroom seamlessly connects to a walk-through closet, leading you to a luxurious 4-piece bathroom adorned with modern fixtures. Recent updates include freshly laid wood-like flooring and a fresh coat of neutral paint, creating a welcoming ambiance that complements any decor style. This unit comes with the added bonus of a double-sized locker, providing ample storage space (#111A) for all your belongings. Security is paramount, with 24-hour surveillance ensuring your peace of mind. Within the building, an array of amenities awaits, from fitness facilities to entertainment lounges, catering to your every need. Outside, discover a vibrant neighborhood brimming with life. Explore the nearby parks, stroll along the lakefront, or indulge in retail therapy at the nearby shopping districts—all within easy walking distance. With schools and public transit conveniently close by, every convenience is at your fingertips. Don't let this opportunity pass you by. Experience the unparalleled lifestyle offered by the Grand Regency. Act now and seize the chance to make this urban sanctuary your new home. Opportunities like these are rare—make your move today! (id:49269)
Your Home Sold Guaranteed Realty Services Inc.
12106 & 12110 Tecumseh Road East
Tecumseh, Ontario
ATTN: INVESTORS & DEVELOPERS - THIS PARCEL IS ZONED & READY FOR A LARGE MULTI RESIDENTIAL BUILDING OF UP TO 40 UNITS, PLUS A GROUND FLOOR COMMERCIAL UNIT. LOCATED IN THE TOWN OF TECUMSEH & MINUTES FROM THE NEW 5 BILLION DOLLAR NEXTSTAR BATTERY PLANT. (THIS PPTY INCLUDES BOTH 12106 & 12110 TECUMSEH RD E). (id:49269)
Royal LePage Binder Real Estate - 649
Ib Toronto Regional Real Estate Board
7426 Island View Street
Washago, Ontario
You owe it to yourself to experience this home in your search for waterfront harmony! Embrace the unparalleled beauty of this newly built waterfront home in Washago, where modern sophistication blends seamlessly with nature's tranquility. In 2022, a vision brought to life a place of cherished memories, comfort, and endless fun. This spacious 2206 sq/ft bungalow showcases the latest construction techniques for optimal comfort, with dramatic but cozy feels and efficiency. Sunsets here are unparalleled, casting breathtaking colors over the sandy and easily accessible waterfront and flowing into the home to paint natures pallet in your relaxed spaces. Inside, soaring and majestic cathedral ceilings with fans create an inviting atmosphere, while oversized windows , transoms and glass sliding doors frame captivating views. The kitchen features custom extended height dramatic cabinetry, a large quartz island with power and stylish fixtures. Privacy fencing and an expansive back deck offer maximum seclusion and social space. Meticulous construction with engineered trusses and an ICF foundation ensure energy efficiency. The state-of-the-art Eljen septic system and a new drilled well with advanced water filtration and sanitization systems provide pristine and worry free living. 200 amps of power is here to service your needs. Versatility defines this home, with a self-contained safe and sound unit featuring a separate entrance, perfect for extended family or income potential. Multiple controlled heating and cooling zones enhance comfort with state of the art radiant heat for maximum comfort, coverage and energy efficiency. Over 10+ parking spaces cater to all your needs. Embrace the harmony of modern living and natural beauty in this fun filled accessible waterfront paradise. Act now to make it yours. (id:49269)
Century 21 B.j. Roth Realty Ltd. Brokerage
20 Symond Avenue
Oro Station, Ontario
A price that defies the cost of construction! This is it and just reduced. Grand? Magnificent? Stately? Majestic? Welcome to the epitome of luxury living! Brace yourself for an awe-inspiring journey as you step foot onto this majestic 2+ acre sanctuary a stones throw to the Lake Simcoe north shore. Prepare to be spellbound by the sheer opulence and unmatched grandeur that lies within this extraordinary masterpiece. Get ready to experience the lifestyle you've always dreamed of – it's time to make your move! This exquisite home offers 4303 sq ft of living space and a 5-car garage, showcasing superior features and outstanding finishes for an unparalleled living experience. This home shows off at the end of a cul-de-sac on a stately drive up to the grand entrance with stone pillars with stone sills and raised front stone flower beds enhancing the visual appeal. Step inside to an elegant and timeless aesthetic. Oak hardwood stairs and solid oak handrails with iron designer spindles add a touch of sophistication. High end quartz countertops grace the entire home. Ample storage space is provided by walk-in pantries and closets. Built-in appliances elevate convenience and aesthetics. The Great Room dazzles with a wall of windows and double 8' tall sliding glass doors, filling the space with natural light. Vaulted ceilings create an open and airy ambiance. The basement is thoughtfully designed with plumbing and electrical provisions for a full kitchen, home theatre and a gym area plumbed for a steam room. The luxurious master bedroom ensuite features herringbone tile flooring with in-floor heating and a specialty counter worth $5000 alone. The garage can accommodate 4-5 cars and includes a dedicated tall bay for a boat with in floor heating roughed in and even electrical for a golf simulator. A separate basement entrance offers great utility. The many features and finishes are described in a separate attachment. This home and setting cant be described, It's one of a kind! (id:49269)
Century 21 B.j. Roth Realty Ltd. Brokerage
8 - 275 Wonham Street
Ingersoll, Ontario
These units don't come up often and now is your chance to own one in this quiet Adult oriented complex. This freshly painted 3 bedroom, 1.5 bath is a perfect set up to allow a family member or care giver space to live in the basement while caring for their family member. On the main floor you will find the primary bedroom, open concept kitchen with large island and living room with a gas fire place. The basement has 2 bedrooms, large living space, 2 piece bathroom and laundry. Lots of green space around the complex and close to downtown, hospital and all amenities. Book your showing today! (id:49269)
Pc275 Realty Inc.
193 Collins Way
Strathroy-Caradoc, Ontario
Welcome to your dream home! This stunning 3-bedroom bungalow boasts a captivating blend of elegance and comfort, offering a lifestyle of luxury and tranquility. Upon entering, you'll be greeted by vaulted ceilings adorned with real wood beams, creating a sense of grandeur and warmth in the expansive great room. Engineered hardwood floors flow seamlessly throughout, enhancing the home's timeless appeal while ensuring easy maintenance. The oversized primary bedroom is a sanctuary unto itself, featuring tray ceilings that add an extra touch of sophistication. A spacious walk-in closet provides ample storage, while the large 3-piece ensuite promises a spa-like experience with its modern amenities and impeccable design. Prepare to be impressed by the gourmet kitchen, where culinary aspirations come to life. An oversized island invites gatherings and culinary adventures, while a well-appointed pantry and abundance of cupboards ensure ample storage for all your kitchen essentials. The pinwheel design backsplash adds a touch of artistry to the space, making every meal preparation a delightful experience. Step outside to discover a backyard oasis that backs onto open fields, offering breathtaking views and a serene retreat from the hustle and bustle of everyday life. Enjoy morning coffee on the covered patio or the sunset later at night. Don't miss your chance to make this exceptional property your own. Schedule a showing today and experience living in a picturesque setting or take a short ride on your golf cart and you can be playing golf at the nearby Caradoc Sands Golf Course. (id:49269)
Pc275 Realty Inc.
124 Rectory Street
London, Ontario
Why rent or lease when you could own and generate multiple revenue streams with only one investment.\r\nWith CC zoning this property offers a range of commercial uses which services the day-to-day convenience needs\r\nof the immediate neighbourhood. Currently operating as an established turn-key restaurant offering licensed\r\ndine-in for 30 seats.\r\nUpgrades and improvements over the past two years which include a new central air unit, electrical and fixtures,\r\n30-gallon grease trap, stainless steel counter tops, vinyl siding, basement waterproofing with 2 brand new sump\r\npumps, the waterproofing comes with a 10 year worry free warranty. The completely refaced bar and dining room\r\noffers an inviting and cozy experience for customers.\r\nThe current owner-occupied upper apartment provides easy access to your personal area while operating your\r\nbusiness. It has 2 spacious bedrooms, a very large family room with a sloped ceiling that only adds to the charm of\r\nthis generous space. Fully equipped with stacking washer/dryer, stainless steel fridge with lower freezer and a gas\r\nstove that has been gently used. If living on site isn’t your thing, it is no problem rent it out and earn a bit of\r\nrevenue as the apartment can be self-contained with its outside entrance that is perfect for a young professional\r\ncouple or small family.\r\nThere is onsite parking for 5 vehicles.\r\nIf all of that isn’t enough, you can even generate passive income when you assume the solar panel contract. (id:49269)
Streetcity Realty Inc.
2618 Bond Street
Strathroy-Caradoc, Ontario
BACKING ONTO A CORNFIELD PLUS SHOP - Introducing a real gem in Mount Brydges' hottest neighbourhood Woods Edge – a jaw-dropping, 5-year-old, 4-bedroom custom-built home with a three-car garage and a slick drive-through. This place is the definition of luxury and practicality, nestled against a stunning cornfield backdrop and even throwing in a spacious 14x22 insulated workshop. The house offers a perfect blend of luxury and functionality. The main floor boasts 9ft ceilings, an airy entrance with plenty of natural light, a formal dining room/home office, stunning tile, and warm hardwood flooring. The kitchen is well-equipped with upgraded cabinetry, quartz countertops, porcelain backsplash, and modern appliances. It flows into a dining space with a view of the beautiful backyard through glass windows patio doors to a large raised deck. A gas fireplace with a wood beam mantel adds both style and warmth. On the main floor, there's a 2-piece bathroom with granite countertops and a spacious mudroom with garage access. Upstairs, you'll find 4 spacious bedrooms, a 4-piece bathroom, and a grand primary bedroom with a luxurious 5-piece en-suite and walk-in closet. The basement is ready for customization, and the house features central vac, security rough-ins, Cat 5 wiring, and a 200amp panel for potential electric car charging. Additionally, there's a 14’ x 22’ insulated workshop with an 8x8 insulated garage door, 60amp service, 220 outlets, and a gas line rough-in from the house. The property is located in the charming town of Mount Brydges, within walking distance to local amenities such as coffee shops, restaurants, a community center, local pond for skating and a hockey arena. The neighbourhood is known for its safety, tranquility, and suitability for families and pets. You don't want to miss out on the rare opportunity to own a move-in ready home in this highly sought after neighbourhood. (id:49269)
Exp Realty
727 Radisson Lane
Strathroy-Caradoc, Ontario
BACKING ONTO POND - Welcome to 727 Radisson Lane! This stunning 2018 custom-built home boasts 4+1 bedrooms, a triple car garage, and is nestled in Mount Brydges' coveted neighborhood, Woods Edge. Step inside to discover a meticulously finished interior complemented by an oasis-like backyard, complete with a serene pond backdrop. Welcoming you is a spacious covered front porch leading into a grand foyer. The formal dining room features beautifully appointed windows, flooding the space with natural light. The kitchen is a chef's dream, offering a butler's pantry, large walk-in pantry, ample counter space, and a sizable island with seating for five. Adjacent is the formal family room, with a cozy gas fireplace, perfect for gatherings. Conveniently, the main floor also includes a 2-piece bathroom and a mudroom leading to the garage, equipped with insulated walls and a convenient drive-through to the backyard. Venture to the second level to find four generously sized bedrooms and a separate laundry room. Three of the bedrooms boast breathtaking pond views, while the primary suite features a spacious ensuite with a luxurious soaker tub and a walk-in closet. The lower level offers additional living space with a large family room, a bedroom with a walk-in closet, and another 3-piece bathroom. Step outside through oversized patio doors to discover a stamped concrete patio, complete with a lattice privacy wall for shade during the summer months. The fully fenced backyard is a haven, featuring a 5-man hot tub with a lounge area. Enjoy the spectacular views of the pond from the patio or beside the wrought iron fence. Unwind by the firepit or under the pergola surrounded by raised garden beds boasting strawberries, raspberry bushes, plum tree, tulip tree & ornamental pear trees. This home offers the perfect blend of elegance, comfort, and outdoor serenity. Updates: HotTub (2021), Dishwasher (2023), Concrete (2021), Sink in the garage (hot & cold), Sandpoint. Come visit today! (id:49269)
Exp Realty
3063 Walker Road Unit# 202
Windsor, Ontario
600 SQ FT OF SECOND FLOOR PROFESSIONAL OFFICE SPACE (FULLY UPDATED WITH KITCHENETTE) NOW AVAILABLE. THIS IS A GROSS LEASE AND INCLUDES ALL UTILITIES. THIS SIGNATURE BUILDING IS IN ONE OF WINDSOR'S MOST CONVENIENT AND HIGHLY VISIBLE AREAS OVERLOOKING E.C. ROW EXPRESSWAY AND WALKER RD. WITH GREAT CURB APPEAL AND PLENTY OF ON-SITE PARKING THIS FULLY FINISHED OFFICE SPACE IS IDEAL FOR YOUR NEXT OFFICE LOCATION. PLEASE CONTACT LISTING AGENT FOR MORE DETAILS. (id:49269)
Royal LePage Binder Real Estate - 649
Ib Toronto Regional Real Estate Board
F3-F4 - 218 Henry Street
Brantford, Ontario
Incredible Retail Opportunity For Lease In Busy Retail Plaza located at the intersection of Henry St & Wayne Gretzky Parkway where over 8,200 cars pass daily!. Current National Retailers At The Plaza Include; Leon's, KFC, Sleep Country, Pita Pit, Harvey's, And Starbucks with Various National Retailers In Close Proximity, making this a great location for any business. Much Of The Recent Retail Growth In The Area Has Been On The South Side Of Highway 403. (id:49269)
The Agency
F4 - 218 Henry Street
Brantford, Ontario
Incredible Retail Opportunity For Lease In Busy Retail Plaza located at the intersection of Henry St & Wayne Gretzky Parkway where over 8,200 cars pass daily!. Current National Retailers At The Plaza Include; Leon's, KFC, Sleep Country, Pita Pit, Harvey's, And Starbucks with Various National Retailers In Close Proximity, making this a great location for any business. Much Of The Recent Retail Growth In The Area Has Been On The South Side Of Highway 403. (id:49269)
The Agency
9 - 279 Hill Street
Central Elgin, Ontario
Welcome to HILLCREST, Port Stanley's newest boutique condominium community offering 27 townhomes that seamlessly blend nature and modern living. Ideal for first-time buyers, investors and empty nesters alike. Minutes from the beach, these homes back onto a serene woodlot, providing a perfect balance of tranquility and convenience. Located near St. Thomas and a short drive to London, residents enjoy small-town charm with easy access to urban amenities. Each 3-bedroom, 3-bathroom unit features exquisite transitional finishes, and an optional upgrade package allows personalization. Experience the relaxed pace and community spirit of Port Stanley, where every home is a tailored haven in a picturesque setting. Optional upgrades and finished basement packages available. Your perfect home awaits in this gem of a community. TO BE BUILT with tentative early 2025 occupancies. Welcome Home! (id:49269)
Thrive Realty Group Inc.
6 Baskett Street
Brantford, Ontario
Available For Lease - Welcome home to this stunning brand new townhome at 6 Baskett Street, Brantford, located in the highly desirable Empire South Community! This pristine newly built and never lived in townhome has 3 bedrooms, 2.5 bathrooms and 1,544 sq ft. This modern home has a large front foyer & hallway with closet space, inside access to the single car garage, and laundry facilities. A beautiful hardwood stairs case leads you up to the second floor. The carpet free second floor offers an open concept layout, which includes the beautiful kitchen with quartz countertops, breakfast room, great room and a 2 piece powder room. The kitchen has brand new stainless steel appliances and the great room has hardwood floors. A large deck off of the breakfast room provides the perfect spot to enjoy the fresh air or morning coffee. It seamlessly blends indoor and outdoor spaces, enhancing the overall livability of the home. The third floor of the home offers a 4 piece bathroom and three bedrooms. The primary bedroom, in particular, stands out with its own balcony, walk-in closet and private ensuite bathroom, creating a serene retreat within the home. Located in a newly developed neighbourhood close to excellent schools, trails, parks and more. This newly built townhome is the perfect place to call home, all you need to do is settle in and make it your own! (id:49269)
RE/MAX Escarpment Realty Inc.
383 Burnett Avenue
Cambridge, Ontario
Welcome to 383 Burnett Ave, Tucked Away On A Quiet Street In Shades Mill In North Galt. This is your opportunity to get into the Market and Own A Cozy 4+2 Bedroom Home. With 2 Car Garage Fully Bricked, 2.5 Bathrooms. The Main Floor Starts off With a Bright Mudroom Entrance. Beautifully Renovated from Top to Bottom. Sellers spend $$$ on Renovation. Furnace, New Internals (Primary/Secondary Exchangers, Exhaust Blower)in 2015 Appliances: All-New Kitchen and Laundry (2019), New rooftop installed (Sept 2023). Living Room with a Beautiful Marble Surrounding Fireplace. Upstairs with tons of windows.Head Downstairs- Family Room with Fireplace, Two Rooms, Plenty of Storage. The backyard has large deck with lots of Mature Trees to provide tons of Privacy and Professionally Done Yard. This Great Home is Situated Within Walking Distance to A Conservation Area with Trails. A Public Beach and lake, also Parks and schools nearby for the kids. Easy Access to the Highway and Major Roadways, Many Shops and Restaurants A Few Minutes Away. (id:49269)
Royal LePage Certified Realty
138 Hunt Club Drive
London, Ontario
Homes of this calibre rarely come onto the market in this neighbourhood; backing onto the 16th hole, steps away from tennis and pickleball courts at the London Hunt and Country Club. This beautiful home has only known two families, meticulously cared for by the current owners since 1974. The moment you enter the spacious foyer it's apparent you're not walking into an average home. A floor plan that is both family-friendly and ideal for entertaining. The main floor provides large formal living and dining rooms perfect for large family gatherings. A rich, wood-panelled family room provides an inviting place to gather with the classic warmth and charm of a traditional fireplace with stone hearth and brick surround that also provides sight lines into the kitchen. With an adjoining breakfast nook that's perfect for informal meals, catching up, or homework the design is ideal for a busy family. The primary suite provides outstanding space with separate shower and water closet, dressing area and ample closet space. The lower level is finished and provides an updated bedroom and bathroom, as well as walkout access to the treed backyard. A beautiful large upper deck accessible from the kitchen and dining room offers an unmatched view of beautiful summer sunsets. Other unique bonuses include a wine cellar and a hidden wet bar and stereo cabinet in the family room. This is a particularly beautiful lot with detailed landscaping, including Ginko trees and an irrigation system, all set in a mature Hunt Club enclave that is one of the most desirable in the city, with easy access to shopping and amenities, all within a short commute to Western and University Hospital. Descriptions like executive home sometimes get thrown around a bit too easily, but this truly outstanding family home in the coveted Hunt Club will make you a believer. A compelling, family-centered design in a great location, there will be no better place to spend your summer afternoons than on your new deck. (id:49269)
Royal LePage Triland Realty
635 Lakeshore Dr S
Sault Ste. Marie, Ontario
Vacant Wooded Lot Directly across from 634 Lake Shore (id:49269)
Century 21 Choice Realty Inc.

