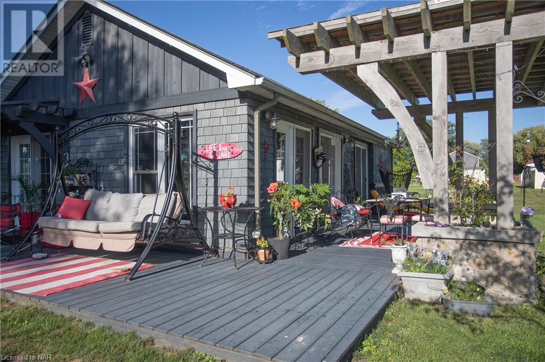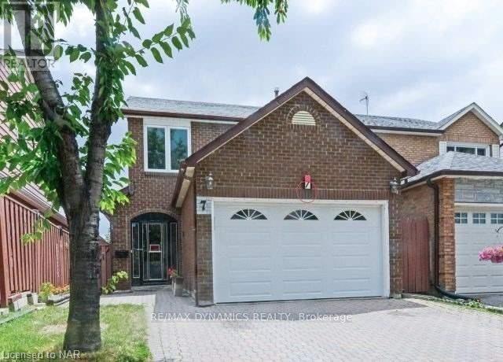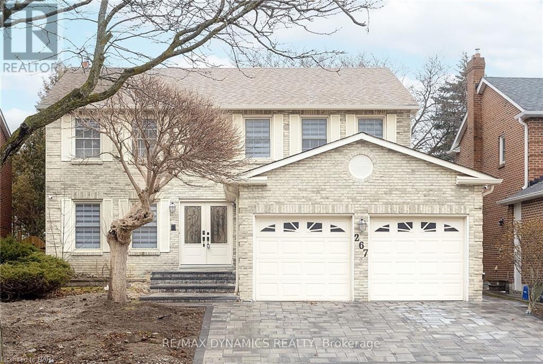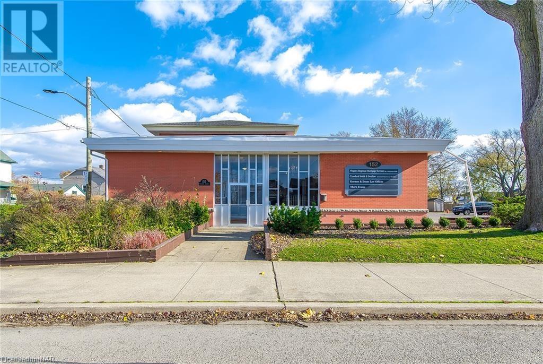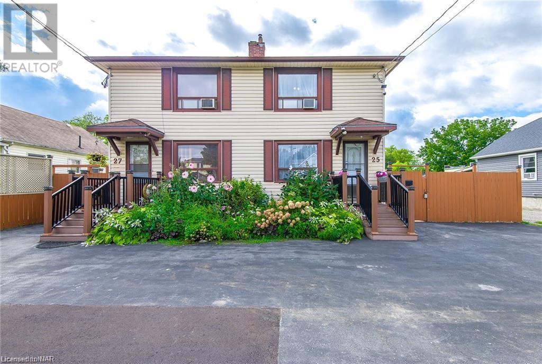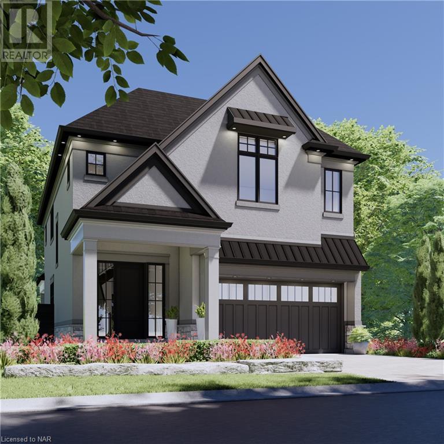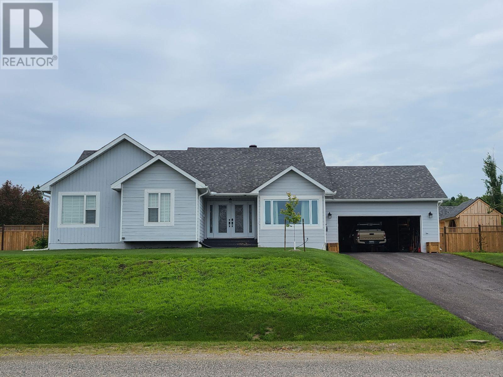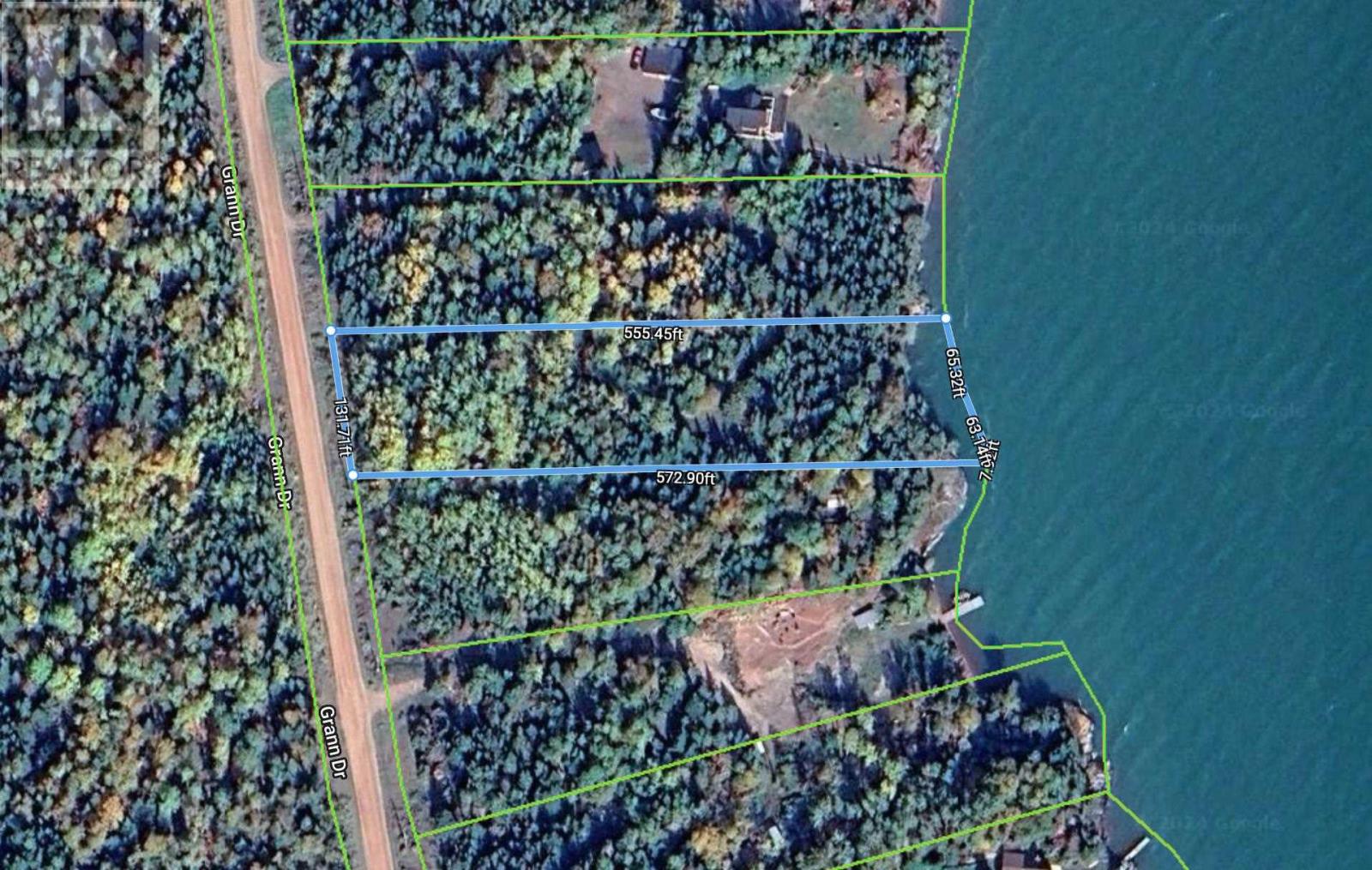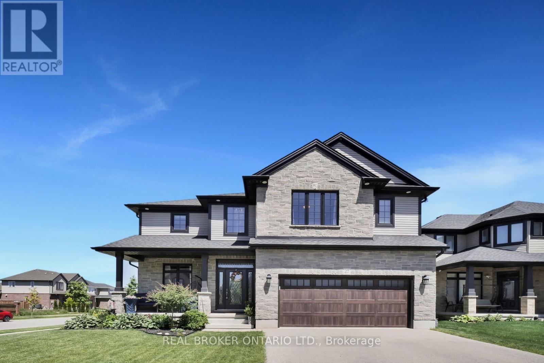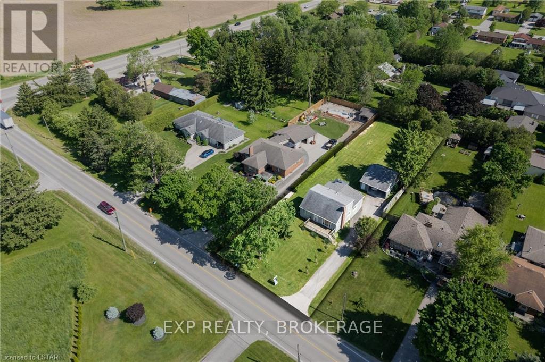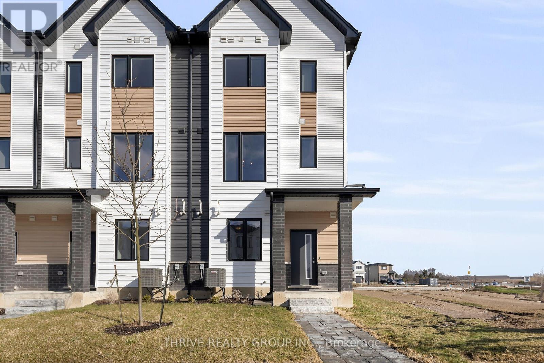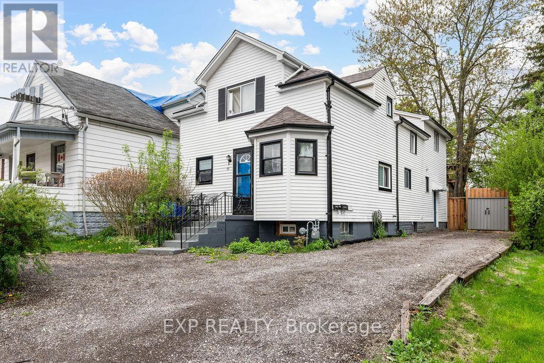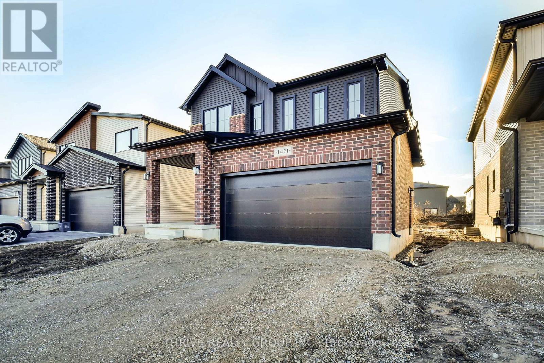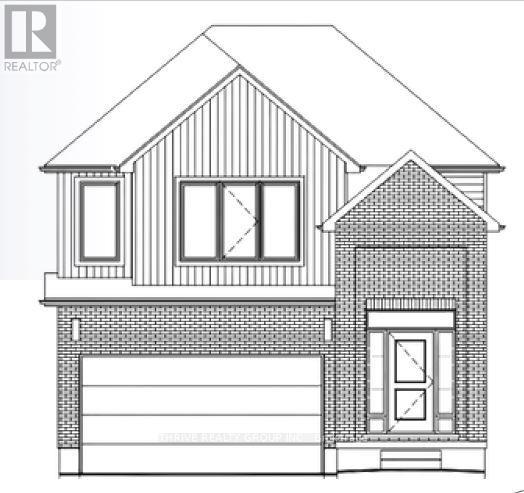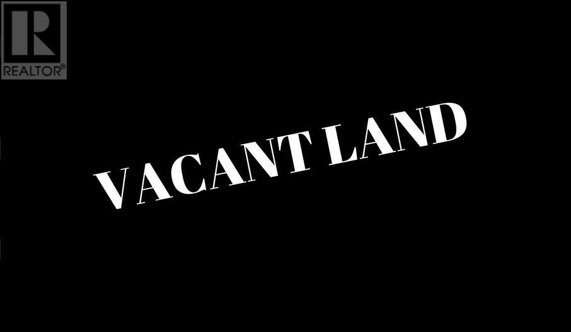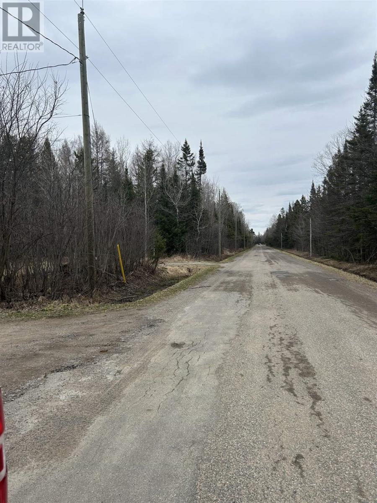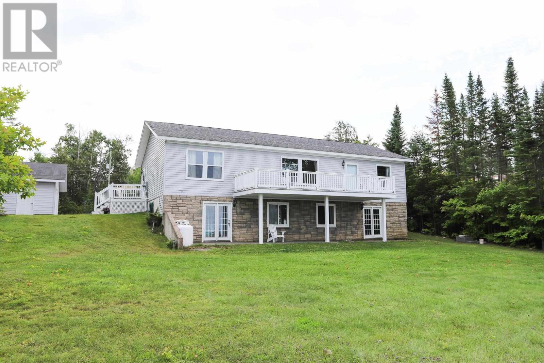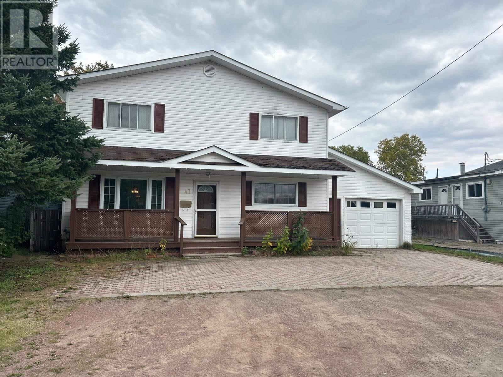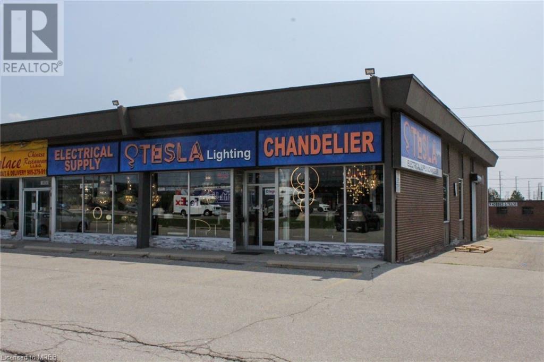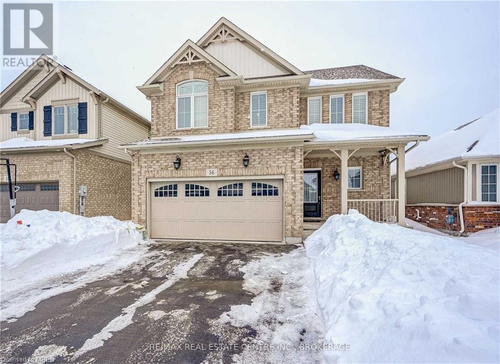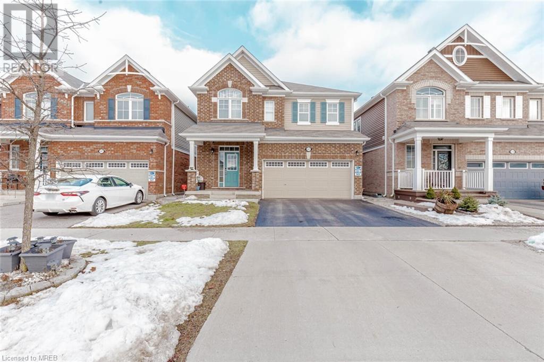11803 Sideroad 18
Wainfleet, Ontario
OWNER HAS DONE IT ALL. GREAT GET AWAY OR YEAR ROUND HOME JUST STEPS FROM BEAUTIFUL SANDY BEACH. INTERIOR HAS BEEN COMPLETELY REDONE WITH RUSTIC OPEN BEAMED CEILINGS, CUSTOM DESIGNED KITCHEN AND QUARTZ COUNTERS. LOADS OF NATURAL DAYLIGHT IN MAIN LIVING AREA, SPA LIKE SHOWER PLUS SOAKER TUB. MOST WINDOWS HAVE BEEN REPLACED, PATIO DOORS OFF LIVING ROOM LEADING TO PERGOLA COVERED PATIO AREA. GAS FIREPLACE FOR THOSE CHILLY FALL NIGHTS AND SOON TO BE SNOWY WINTER DAYS. (id:49269)
RE/MAX Niagara Realty Ltd
7 Slater Circle W
Brampton, Ontario
Welcome to this fully renovated legal basement apartment in Brampton! This apartment features 2 Bedrooms, an upgraded open-concept kitchen combined with a comfortable living area, a 4-piece bathroom and has separate entrance for privacy. This space has upgraded vinyl flooring, and modern pot light fixtures throughout creating an inviting and bright atmosphere, Brand new appliences (id:49269)
267 Hidden Trail
Toronto, Ontario
All-Inclusive, Fully Furnished, Luxury Rental, Tastefully Renovated, Short term Fabulous 2-Storey Detached 4 Bedrooms, Family Home In The Lovely Ridgegate Neighborhood. Over 3,200 Sq.Ft Of Total Living Space. Bright Fully Renovated Eat-In Kitchen With Large Centre Island & Breakfast Bar, Open To W Family Rm With High Efficiency Wood Burning Fireplace Insert, Hardwood Floor, Decorative Wood Ceiling & Barn Doors Open To Oversized Door Double Car Garage, & Fully Fenced Private Backyard Oasis With Jacuzzi. All Appliences, Furnitures And Items Used For This House Are Newly. Close To Parks, Schools, Hospitals, Ttc And Hwy.The Home Is Furnished But Furniture Can Be Removed. This Tranquil Community Encompasses Only About 300 Executive Homes Surrounded By The Expansive G. Ross Lord Park. Conveniently Located In The Heart Of North York, Close To Ttc, Schools, York University, & A Short Drive To Yorkdale Mall. Short Term Or Long Term Lease. (id:49269)
152 Hellems Avenue
Welland, Ontario
152 Hellems Ave and 131 Young St (VACANT LAND). Total lot is apprx 108 ft x 140 ft fronting on Hellems and young st The property consists of a 2 storey bldg with multi use. The main floor is currently operating as office space and the 2nd floor a 3-4 bedroom vacant apartment with separate entrance There a full usable basement which is presently used as a lawyers office The property has been well maintained and also offers 50 + parking lot (id:49269)
RE/MAX Niagara Realty Ltd
25-27 Gadsby Avenue
Welland, Ontario
2 semi detached with both units under one ownership!Looking for the perfect investment property? Welland North end. Possibility to separate back into 2 lots, Look no further than this beautiful and rare side by side duplex each semi has a spacious 2 bed, 1 bath, kitchen, dinette 2 storey home with its own basement with laundry and separate entrance in #27 semi (on the left side) with separate 200 amp service Number 27 semi has an addition in apprx 1995 that added a very large great room off the kitchen with patio doors to a private deck #25 is a semi (on the right side) with 2 beds, 1 bath, kitchen, dinette and its own basement with laundry and separate entrance and private fenced court yard With 2 separate units you have the option of living in one and renting the other or rent out both for maximum income, each unit has its own basement to further develop This property boasts a very large lot with a depth of 208ft and 67ft width At the rear of the property is a good sized workshop with upper storage and hydro. Each semi has its own hydro service, and can also be converted back to original separate gas/boiler heating and separate gas meters This property should not be missed! Perfect opportunity to own an income property with a large lot in a highly desirable location on the north end of Welland. Why wait? Schedule a showing today to see why this duplex is so special. Both units are owner occupied. Set your own rents, Vacant possession (id:49269)
RE/MAX Niagara Realty Ltd
Lot 40 Lucia Drive
Niagara Falls, Ontario
Introducing the Sereno Model by Kenmore Homes, nestled in the prestigious Terravita subdivision of Niagara Falls. This luxurious residence embodies elegance and modern design, providing an unparalleled living experience in one of Niagara's most sought-after locations. The Sereno Model offers a spacious layout with 4 bedrooms and 2.5 bathrooms, ideal for family living and entertaining. Each home is equipped with a kitchen designed for the culinary enthusiast, and to enhance your move, purchasers will receive a $10,000 gift card from Goeman's to select appliances. Elevate your lifestyle with the Sereno Model's impressive architectural details, including soaring 10-foot ceilings on the main floor and 9-foot ceilings on the second, creating an open, airy atmosphere that enhances the home's luxurious ambiance. The extensive use of Quartz adds a touch of sophistication to every surface, from the kitchen countertops to the bathroom vanities. The exterior of the Sereno Model is a masterpiece of design, featuring a harmonious blend of stone and stucco that exudes sophistication. The covered concrete patios provide a tranquil outdoor retreat for relaxation and entertainment, while the paver driveway and comprehensive irrigation system add both beauty and convenience to the home’s outdoor spaces. Located in the luxury subdivision of Terravita, residents will enjoy the serenity of Niagara’s north end, with its close proximity to fine dining, beautiful trails, prestigious golf courses, and the charm of Niagara on the Lake. The Sereno Model is more than just a home; it's a lifestyle. With its blend of luxury, comfort, and a prime location in Terravita, Niagara Falls, this residence is designed for those who seek the finest in home living. Discover the perfect backdrop for creating unforgettable memories with your family in the Sereno Model by Kenmore Homes. (id:49269)
RE/MAX Niagara Realty Ltd
27 Steedman Dr
Marathon, Ontario
Charm, character and class! This immaculate home is located in Marathon Ontario, a bustling community on the shores of Lake Superior. This stunning home has numerous custom finishes, hardwood floors throughout majority of the upper level, custom front entry door, custom maple kitchen and plenty of quality interior and exterior touches. You will enter into the main foyer that has plenty of storage and light, then on to the spacious living room with patio doors leading to the fully fenced and landscaped yard. Off the custom solid wood eat in kitchen with built ins, there is a separate dining room, with room for a formal dining table. The main floor also features a large primary bedroom with a walk in closet and a 4pce ensuite bath, two additional bedrooms and an additional 4pce family bathroom. The beautiful oak staircase leads you to the massive lower level of this fabulous home. This level is also fully finished and features a family room with wood burning stove, wet bar or coffee station, a huge children's play area or gym, a large bonus room suitable for a studio or office. There is also an additional 3pce bathroom and a convenient laundry room. Extras in and around this home include, two wired custom built sheds, custom gorgeous fencing, stamped concrete entry paths to the two separate entrances to the backyard, lovely landscaping with low maintenance gardens, 4 car paved drive, air exchanger, water purifying system, water softener, triple pane windows through majority of the house. Excellent location in upscale family area. Quality, Charm and Class! Welcome to small town living, Welcome to opportunity and Welcome home !! (id:49269)
RE/MAX Generations Realty
Lot 17 Grann Dr
Shuniah, Ontario
One of kind waterfront lots, only 45 minutes from town on beautiful Black Bay Lake Superior. Sitting on over 2 acres this vacant lot offers world class fishing, beautiful sunrises and year round opportunity so close to town. Hydro on the road, roughed in driveway and well. HST is applicable. Vendor Take Back Mortgage is an open...speak to listing agent. (id:49269)
Royal LePage Lannon Realty
27 Glenwood Street
St. Thomas, Ontario
Welcome to 27 Glenwood in the Shaw Valley community of St. Thomas. This stunning residence offers 4 large bedrooms and 4.5 bathrooms, spread across three well thought out levels of living space. From the moment you arrive, the curb appeal catches your eye with mature perennial garden beds and the facade's dark tones. The stone exterior, black capping and wood grain garage door frame an inviting covered front porch that sets the mood for this family home. The home welcomes you with high ceilings, bright windows and a cozy gas fireplace in the family room. The chef's kitchen boasts ceiling-height cabinets, stainless appliances, a gas range, a butler pantry and a spacious island. The second level stands out with the large Primary Suite complete with dual walk-in closets, dual vanity sinks and a large soaker tub. The guest suite is convenient for friends or in-laws with a private 4-piece ensuite. The two additional bedrooms have bright windows, ample closet space and room for study desks and toys. Convenience is key in this home with a second-floor laundry room! The fully finished basement is an entertainer's dream, the house comes outfitted with an outstanding Home Theatre with modular leather seating, soundproofing and every audio and visual system needed for movie nights or game days. Along with the theatre room your family can spread out in two rec-rooms, and an oversized cellar ensures you have plenty of storage space. The lower level has a 3-piece bathroom convenient for adding a fifth basement bedroom. Outside, you can find a blooming backyard with a recently installed deck, pergola and fencing. The entire yard has rubber mulch in the garden beds to never need replacing and a large shed provides additional storage space. This is a perfect family home with great schools, many parks, soccer fields and playgrounds all within walking distance. Come and see all the Shaw Valley community offers and explore for yourself! **** EXTRAS **** Theatre Seats, Sound Proofing, Epson 5050UB 4K projector, 120\" 4K Motorized Screen, Klipsch Reference Speakers, SVS PB12-NSD 400W Subwoofer x2, Denon AVR-X3600H Receiver, Kitchen Echo Hub Smart Home Panel (id:49269)
Real Broker Ontario Ltd
3043 Westminster Drive
London, Ontario
Nestled within city limits on nearly half an acre, this charming country property is a rare find. With quick access to the 401, Costco, White Oaks Mall, schools, a golf course, St. Thomas (just 12 minutes away), and the beach (only 25 minutes away), this location is unbeatable. The home features an open-concept kitchen with stunning cabinetry, ceramic floors, and an island. Hardwood floors grace the dining and living rooms, where huge windows flood the space with natural light. The spacious master bedroom includes a 5-piece ensuite and opens to a large backyard deck, perfect for a hot tub. The main floor also boasts a second bedroom and a 4-piece bathroom. Upstairs, you'll find two large bedrooms and a third bathroom (3-piece). The triple car garage offers additional storage space above and some drive-through capability. The driveway is lined with lovely trees and offers plenty of parking for guests. Recent updates include a newer furnace, windows, roof, back deck, and water softener. The expansive private backyard provides ample space for kids, a pool, boats, or an RV. Dont miss out on this exceptional property! (id:49269)
Exp Realty
4 - 80 Barton Street
London, Ontario
Welcome to Raleigh House, located at 80 Barton Street. Suite #4 is a unique 2-bedroom, 2-bathroom condo nestled in the heart of a private, gated enclave in downtown London. This historical conversion within the prestigious Blackfriars Estate offers a secluded oasis with only four exclusive suites in Raleigh House, part of an 11-suite high-end development.\r\n\r\nStep into this luxurious home filled with natural light, offering open concept living featuring a wall of windows and doors that lead to a spacious terrace. The interior is elevated with marble flooring, 10 ft. ceilings, and crown moulding throughout. A cozy gas fireplace adds warmth to the living space, while the chef’s kitchen boasts top-of-the-line amenities.\r\n\r\nThe entry level provides convenient access to the garage, and a covered patio, which seamlessly transitions to the beautifully landscaped shared grounds. These serene grounds feature tranquil ponds, a sparkling pool, a cook house, and numerous seating areas perfect for curling up with a book, enjoying a glass of wine, or entertaining friends.\r\n\r\nDespite being in the vibrant downtown core, Blackfriars Estate offers a sense of seclusion and tranquility rarely found in urban living. Don’t miss the opportunity to own a piece of this hidden gem. Experience the perfect blend of historical charm and modern luxury at Raleigh House. (id:49269)
A Team London
68 - 1595 Capri Crescent
London, Ontario
Terrific opportunity for investors and first-time buyers. Pre-construction - book now for 2025 MOVE-IN DATES! Royal Parks Urban Townhomes by Foxwood Homes. This spacious townhome offers three levels of finished living space with over 1800sqft+ including 3-bedrooms, 2 full and 2 half baths, plus a main floor den/office. Stylish and modern finishes throughout including a spacious kitchen with quartz countertops and large island. Located in Gates of Hyde Park, Northwest London's popular new home community which is steps from shopping, new schools and parks. Incredible value. Desirable location. Welcome Home! (id:49269)
Thrive Realty Group Inc.
1537 Wright Crescent
London, Ontario
WOW! Rare chance for a premium pie shaped lot on a quiet crescent in Gates of Hyde Park. This incredible 4-bedroom, 3.5 bathroom CUSTOMIZED PRESTON Model offers 2276 square feet above grade, separate side entrance leading to the lower level, two-car double garage, crisp designer finishes and a terrific open concept layout. The generous kitchen features an oversized island and walk-in pantry. Head upstairs to 4-bedrooms PLUS 3 full bathrooms - perfect for growing families. Steps to two new school sites, shopping, and more. Available for an early 2025 closing date! (id:49269)
Thrive Realty Group Inc.
49 Paddington Avenue
London, Ontario
Look no further than this fully renovated seperately metered Three Unit income property in Manor Park. This hidden gem works as an ideal seemless compliment to exisiting porfolios or as a fresh and friendly advent into the real estate investing world. This property has been creatively designed to keep all the living space of its units above grade; with all units being renovated and all major elements being replaced or upgraded recently; with bonus storage rented units below grade as an additional income stream. Located just West of Wortley Village and surounded by lovely nature spaces including Euston Park and The Coves; which offers an unexpected and welcome disconnect from the intense urban elements. This is perfectly complemented as it offers very close access to the major transportation routes for public transit and is situated near to shopping centres. This property now offers the option to have the upper one bed and one bath unit vacant at possession or the option to have the property come fully tenanted with a projected annual income of $55,000 makiing this property a prime candidate for a cash flowing asset; with over a 6% Cap Rate at asking. The newly renovated basement space allows for additional income with storage units and features new appliances including two washers and two dryers for usage between the tenants; a reflection almost all the properties applinces being recetly upgraded. (id:49269)
Exp Realty
3096 Buroak Drive
London, Ontario
WOW! This 3-bedroom, 2.5 bathroom CHARDONNAY Model by Foxwood Homes will be built in popular Gates of Hyde Park offers 1755 square feet above grade, two-car double garage, crisp designer finishes throughout and a terrific open concept layout. This is the PERFECT family home or investment. The main floor offers a spacious great room, custom kitchen with island and quartz countertops, dining area, and direct access to your backyard. You will love the terrific open concept floorplan. Head upstairs to three bedrooms, two bathrooms including primary ensuite with separate shower and freestanding bathtub, plus convenient second level laundry. Premium location in Northwest London which is steps to two new school sites, shopping, walking trails and more. Welcome Home to Gates of Hyde Park! (id:49269)
Thrive Realty Group Inc.
3076 Buroak Drive
London, Ontario
WOW! This 4-bedroom, 3.5 bathroom SOHO Model by Foxwood Homes in popular Gates of Hyde Park is to be built with Fall 2024 closing dates still available. Perfect to live-in with income or for investors - this plan includes an optional side entrance leading to the lower level. Offering 2151 square feet above grade, attached garage, crisp designer finishes throughout and a terrific open concept layout, this is the PERFECT family home in a growing community. The main floor offers a spacious great room, custom kitchen with island and quartz countertops, walk-through pantry, dining area, and direct access to your backyard. You will love the terrific open concept floorplan. Head upstairs to four spacious bedrooms, three bathrooms including primary ensuite with separate shower and freestanding bathtub. Keep everyone happy with a Jack & Jill ensuite, third full bath plus a separate laundry room. Premium location steps to two new school sites, shopping, walking trails and more. (id:49269)
Thrive Realty Group Inc.
635 Lakeshore Dr S
Sault Ste. Marie, Ontario
Vacant Wooded Lot Directly across from 634 Lake Shore (id:49269)
Century 21 Choice Realty Inc.
256 Town Line Rd
Sault Ste. Marie, Ontario
38.5 acres with 658 feet frontage on Town Line. Well treed, trails with small creek at south end of the property. 2600+ feet runs along Herkimer St. Purchaser is responsible for all measurements, lot lines, zoning, taxes to be verified, building and planning regulations. (id:49269)
Century 21 Choice Realty Inc.
169 Spadina Ave
Sault Ste. Marie, Ontario
Priced to Sell! This affordable starter home has lots to offer. Master bedroom on main floor with two more bedrooms upstairs. Main floor laundry, cozy living room, 4 piece bathroom and an eat-in kitchen. New gas furnace and roof shingles in 2020. Large yard for your outdoor space. Insulation behind house siding to add to the efficiency. many windows replaced through the years. Some cosmetic damage inside from previous roof leak. Crawl space has been well taken care of, some insulation, plastic on ground, skirting pretty much intact. There is great value for the person who can do some work. (id:49269)
Century 21 Choice Realty Inc.
634 Lakeshore Dr
Sault Ste. Marie, Ontario
634 Lakeshore Drive Welcomes you. Year round living on the world largest freshwater lake (surface area), Lake Superior. This year-round home is a pleasure to view, with a relaxing country setting drive approximately 25 minutes from downtown Sault Ste Marie. Main floor plan includes a bright and spacious kitchen, dining area, main floor laundry, Livingroom facing the lake, three bedrooms while the Master offers a 4 pce ensuite. The huge composite deck off the living room is where you can relax or entertain and enjoy the breathtaking sunsets each summer. The unfinished basement is a precious space, 1500 sq ft of blank canvass for your man cave, additional bedrooms, rec room or whatever you choose. Offering two separate garden doors, walk-out basement to the water, plumbing roughed in for a third bathroom, (brand new shower and toilet are sitting in boxes.) The asphalt driveway leads to the double car garage, which includes snowblower, riding lawnmower and Generac generator, home is wired for a generator during power outages. This is a dream home for many, don't miss your opportunity to view this family waterfront home. Additional building lot across the street, available to Buyer at a reduced price if Purchasing 634 Lakeshore Drive. Seller would prefer to sell both at once but will sell individually (id:49269)
Century 21 Choice Realty Inc.
47 Wiber St
Sault Ste. Marie, Ontario
Looking for a 4 bedroom home? 2 full bathrooms, spacious room sizes, huge 150ft lot, Storage sheds, plus attached single car garage. Formal dining room plus main floor laundry make for comfortable living. Ample parking and located in a great East End location. House being sold "As Is". (id:49269)
Century 21 Choice Realty Inc.
1846 Dundas Street E
Mississauga, Ontario
Fantastic exposure corner store on Dundas and Wharton, A great Business opportunity, Electrical supply business with list of clientele, store offers all electrical supplies for contractors, as well as wide variety of lighting and Chrystal chandeliers. this store is over 3000 total square footage including basement. owner pays $ 5,500.00 gross rent which includes (TMI) side entrance, Seller is flexible regarding the stock, (id:49269)
Right At Home Realty Brokerage
56 Tuliptree Road Unit# Bsmt
Thorold, Ontario
Great Opportunity To Rent This Well Maintained 4 Bedroom, 3 Washroom Home In Desirable West Community. Extensive Upgrades Including Cabinets W/ Valance Lighting And Crown Molding, Hardwood Floor, Cali Shutters, Whirlpool Appliances. Located In The Heart Of The Niagara Region, Thorold With Countless Trails And An Abundance Of Green Space. Conveniently Located In Close Proximity To Major Highways And 12 Minutes To Niagara Falls. (id:49269)
523 Equestrian Way
Cambridge, Ontario
Real Pride of Ownership!! Beautiful Detach Home Backing onto Pond, 9 Ft Ceilings On Main Floor with an Amazing Layout Plan with Separate Living & Dining Room, Open Concept Chef's Kitchen with a Nice Centre Island. 4 Bedroom on Second Floor with a Loft and 2nd Floor Laundry. Unspoiled Basement Awaiting Your Creative Touches. This Home is Located in the River Mills Community, close to Amenities & Minutes from Hwy 401. (id:49269)
Homelife Miracle Realty Ltd

