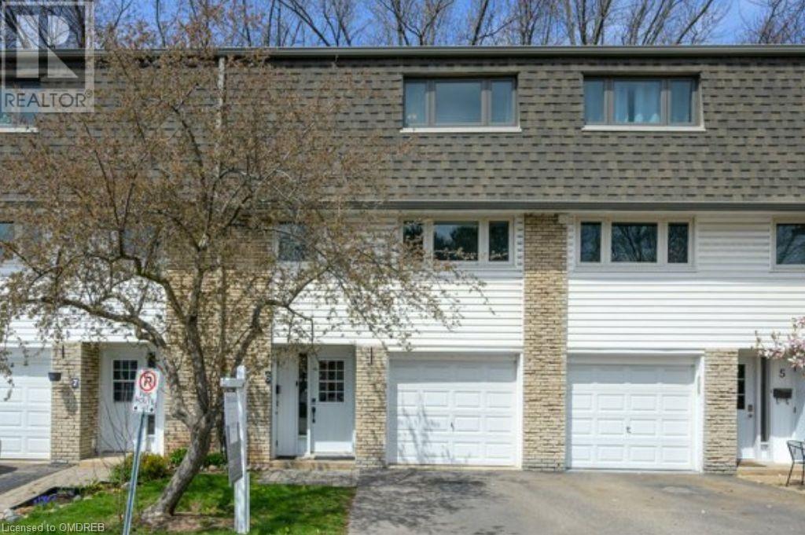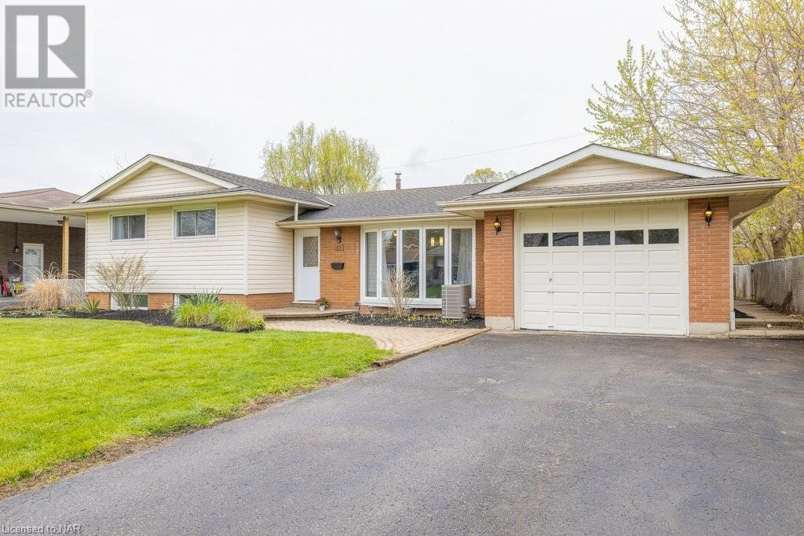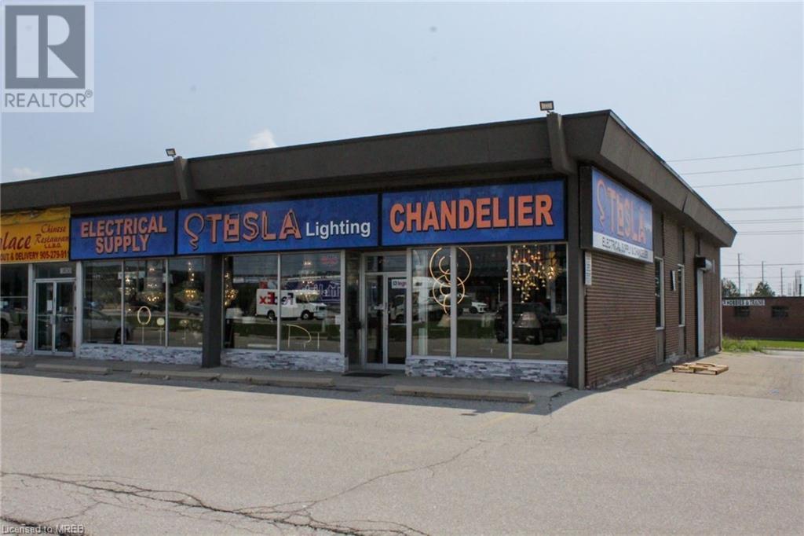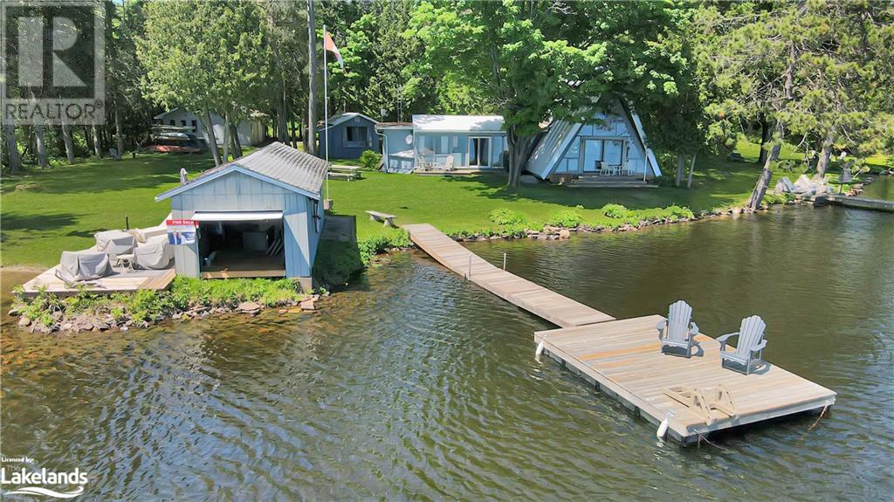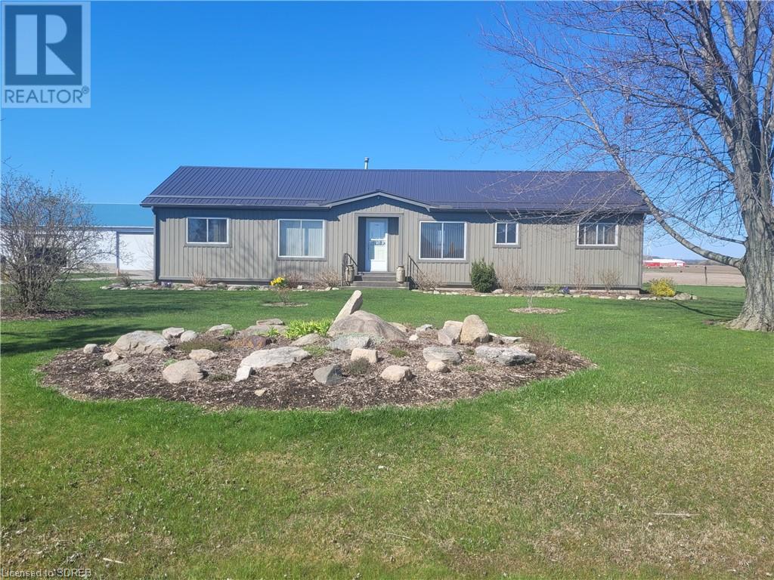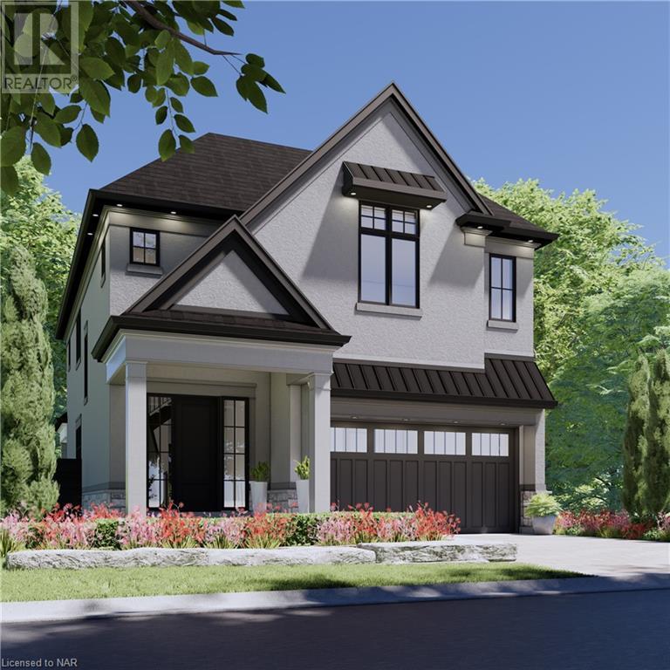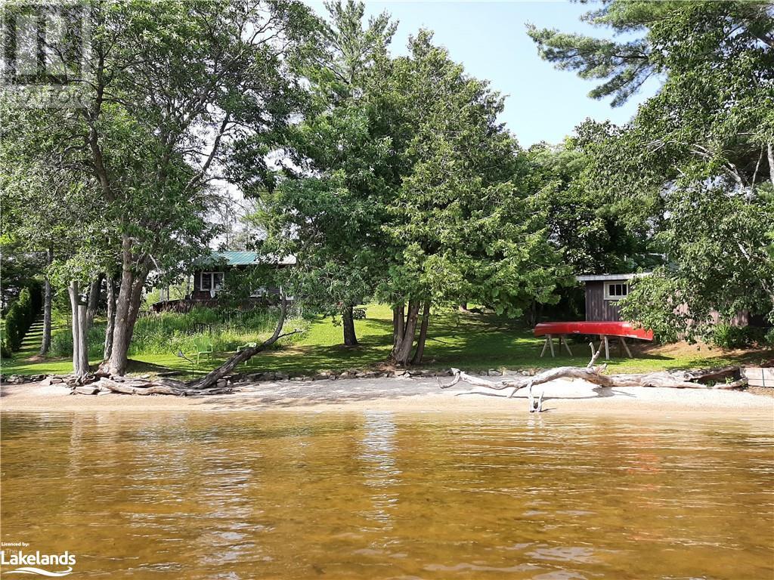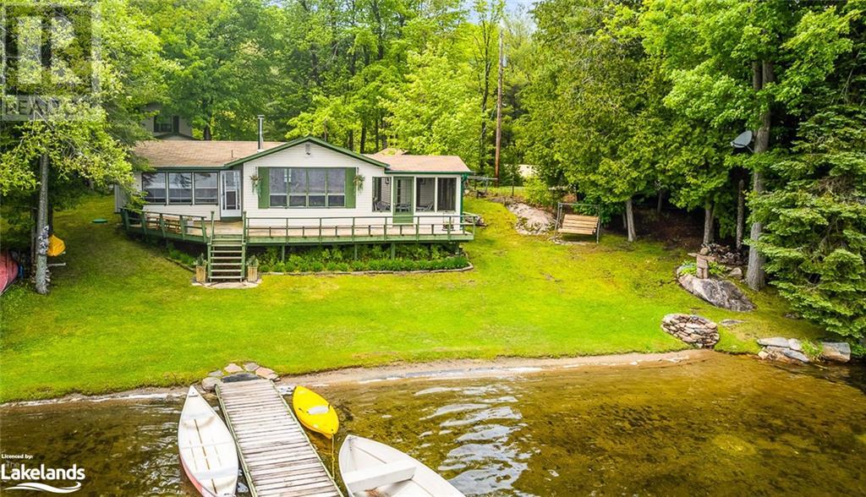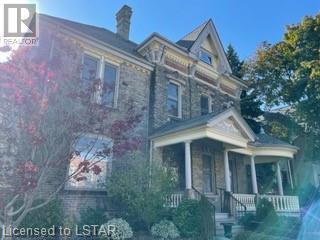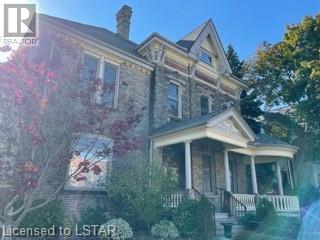7426 Island View Street
Washago, Ontario
You owe it to yourself to experience this home in your search for waterfront harmony! Embrace the unparalleled beauty of this newly built waterfront home in Washago, where modern sophistication blends seamlessly with nature's tranquility. In 2022, a vision brought to life a place of cherished memories, comfort, and endless fun. This spacious 2206 sq/ft bungalow showcases the latest construction techniques for optimal comfort, with dramatic but cozy feels and efficiency. Sunsets here are unparalleled, casting breathtaking colors over the sandy and easily accessible waterfront and flowing into the home to paint natures pallet in your relaxed spaces. Inside, soaring and majestic cathedral ceilings with fans create an inviting atmosphere, while oversized windows , transoms and glass sliding doors frame captivating views. The kitchen features custom extended height dramatic cabinetry, a large quartz island with power and stylish fixtures. Privacy fencing and an expansive back deck offer maximum seclusion and social space. Meticulous construction with engineered trusses and an ICF foundation ensure energy efficiency. The state-of-the-art Eljen septic system and a new drilled well with advanced water filtration and sanitization systems provide pristine and worry free living. 200 amps of power is here to service your needs. Versatility defines this home, with a self-contained safe and sound unit featuring a separate entrance, perfect for extended family or income potential. Multiple controlled heating and cooling zones enhance comfort with state of the art radiant heat for maximum comfort, coverage and energy efficiency. Over 10+ parking spaces cater to all your needs. Embrace the harmony of modern living and natural beauty in this fun filled accessible waterfront paradise. Act now to make it yours. (id:49269)
Century 21 B.j. Roth Realty Ltd. Brokerage
1270 Gainsborough Drive Unit# 6
Oakville, Ontario
Nestled in the sought-after Falgarwood neighbourhood in Oakville, this impressive townhome awaits its new owners! With over 1400 sq ft of functional living space and tasteful updates throughout, this home is designed to seamlessly blend style and functionality for a modern lifestyle. The bright and neutral kitchen features stainless steel appliances, ample storage, and generous counter space, while the open concept living and dining room seamlessly open out onto a private and enclosed backyard, ideal for entertaining.This home boasts 3 spacious bedrooms, 2 recently updated bathrooms, a bonus recreation space, and a conveniently located laundry room on the ground level, providing a comfortable and practical layout for modern living. Residents of Falgarwood enjoy the tranquility of suburban living with easy access to major highways, shopping centres, and public transit making daily commuting and errands a breeze. This neighbourhood also offers ravine trails along Morrison Creek, parks, playgrounds and esteemed schools within walking distance, creating an idyllic environment for families seeking top-tier education for their children.Don't miss the opportunity to call this beautiful townhouse your new home. Contact listing agent, Geneve Roots today to schedule a viewing today! (id:49269)
Royal LePage Real Estate Services Ltd.
13 La Salle Drive
St. Catharines, Ontario
Looking for a fabulous, updated open-concept family home in a quiet north end St. Catharines neighbourhood? Look no further! This 3 + den, 2 bathroom home has everything to cater to every member of your family. Enjoy a completely updated kitchen, featuring an oversized island for all those cherished family moments, an above-ground pool for endless summer fun, and a recently updated recreation room for indoor entertainment. Custom built-ins in the primary bedroom ensure ample storage space for your needs, while a three-season porch provides the perfect spot for family dinners or casual hangouts. Conveniently located within walking distance to both elementary and secondary schools, and just minutes away from the Waterfront Trail and the Welland Canal path, this home offers the perfect blend of tranquility and accessibility. Key features include hardwood floors throughout the main floor, furnace 2020, A/C for year-round comfort, a full-size fridge and freezer in the kitchen, stove, built-in microwave, dishwasher, second fridge in the basement, washer/dryer, shed, all within a fenced yard ideal for your furry companions! This is a must-see home to fully appreciate all that it has to offer. Schedule a viewing today and explore the endless possibilities that await you! (id:49269)
Coldwell Banker Momentum Realty
1846 Dundas Street E
Mississauga, Ontario
Fantastic exposure corner store on Dundas and Wharton, A great Business opportunity, Electrical supply business with list of clientele, store offers all electrical supplies for contractors, as well as wide variety of lighting and Chrystal chandeliers. this store is over 3000 total square footage including basement. owner pays $ 5,500.00 gross rent which includes (TMI) side entrance, Seller is flexible regarding the stock, (id:49269)
Right At Home Realty Brokerage
1013 Twin Rocks Lane
Haliburton, Ontario
Experience your slice of paradise on Kushog Lake, where tranquility takes the reins on a premium flat southern-facing lot boasting 286 feet of pristine frontage. This exclusive property features an iconic A-frame cottage just steps from the lakeshore that graced the pages of magazines in 1964, showcasing timeless design. The main A-frame cottage boasts three bedrooms and two bathrooms, blending rustic charm with contemporary elegance. Its great room and loft areas offer breathtaking views of the lake through a stunning wall of glass, creating a seamless connection with the natural surroundings. But that's not all—this property also includes a full second cottage with three bedrooms and one bathroom plus a kitchen, providing ample space for guests or extended family members. Additionally, there's an inviting bunkhouse, perfect for accommodating even more visitors or creating a cozy retreat. Outdoor enthusiasts will delight in the rare well-maintained boathouse, offering easy access to water activities & toys, and a detached garage provides additional storage space for all your recreational gear. The flat, expansive lot allows for complete privacy, allowing you to unwind and enjoy the serenity of lakefront living. For those who love staying active, there's an opportunity to update the tennis court for on-site matches or indulge in the increasingly popular sport of pickleball, or add sand for beach volleyball. Whether you're a seasoned player or just starting, the court provides endless hours of fun and fitness. Located only 2 hours from the GTA, this property offers a convenient escape from the city without sacrificing comfort or convenience. Whether you choose to enjoy this compound as it is or envision building your future dream home, the possibilities are endless in this idyllic waterfront retreat. Live your best life surrounded by nature's beauty and unparalleled luxury at Kushog Lake. (id:49269)
RE/MAX Professionals North
765 Haldimand Road 53 Road
Selkirk, Ontario
Capture your piece of country life with this beautiful 1.78 Acre property! Surrounded by open fields, this home is situated on a large country lot that showcases a 1,410 square foot home, a 6000 square foot barn which includes a workshop and a beautiful backyard pond. Step inside the house and find everything you need all on one level. The open concept living, dining and kitchen is the perfect situation for relaxation. On one end of the house, find two bedrooms and your first full bath. On the opposite end of the house, find the primary bedroom with full ensuite bathroom and a walk-in closet. Also on the main floor is main floor laundry and utilities. Stepping outside of the house, relax on the large back deck which overlooks a beautiful pond and large backyard for the kids to play. Along the back of the property, set up your own at home business or hobby farm in the 60 x 100 barn. The first 20' x 60' x 15' high is an insulated shop with 200 amp hydro, water and a wood stove for heat. There is also a 1 ton crane and crane rail for any heavy work you need to do. The rest of the barn is used for storage and includes a separate insulated room perfect for a woodshop. Updates and upgrades include: Roof and Siding 3 years old, Windows 7 years old, Deck rebuilt in 2020, Furnace 5 years old, AC installed 5 years ago, bathroom with walk-in shower has new tiles only 3 years old, crawl space has spray foam insulation on inside of walls, barn roof painted in 2024 (id:49269)
Royal LePage Trius Realty Brokerage
2038 Blue Jay Boulevard
Toronto, Ontario
Good Opportunity For Investors And First Time Buyers! Highly Sought After, Bright & Spacious Property At West Oaks Trails Area. Open Concept Living Space W/ A Great Functioned Layout! Sun Filled & Spacious Bedrooms, 9' Ceilings On Main, Hardwood Floor, Pot Lights, Custom Kitchen With Granite Countertops And Pantry, Furnace, Tankless Hot Water System and Attic Insulation 2022. New Window Covers , Roof (2017), Sep Ent To Lower level From Garage And Garden, Luxurious Sauna With Shower And Sitting Area! 5Mins Walk To Abbey Park High And 5 Mins Drive To Garth Webb High , Mins To Several Parks, Trails, Shops, 5 Mins Drive To Trafalgar Memorial Hospital. Have To See! (id:49269)
Lot 40 Lucia Drive
Niagara Falls, Ontario
Introducing the Sereno Model by Kenmore Homes, nestled in the prestigious Terravita subdivision of Niagara Falls. This luxurious residence embodies elegance and modern design, providing an unparalleled living experience in one of Niagara's most sought-after locations. The Sereno Model offers a spacious layout with 4 bedrooms and 2.5 bathrooms, ideal for family living and entertaining. Each home is equipped with a kitchen designed for the culinary enthusiast, and to enhance your move, purchasers will receive a $10,000 gift card from Goeman's to select appliances. Elevate your lifestyle with the Sereno Model's impressive architectural details, including soaring 10-foot ceilings on the main floor and 9-foot ceilings on the second, creating an open, airy atmosphere that enhances the home's luxurious ambiance. The extensive use of Quartz adds a touch of sophistication to every surface, from the kitchen countertops to the bathroom vanities. The exterior of the Sereno Model is a masterpiece of design, featuring a harmonious blend of stone and stucco that exudes sophistication. The covered concrete patios provide a tranquil outdoor retreat for relaxation and entertainment, while the paver driveway and comprehensive irrigation system add both beauty and convenience to the home’s outdoor spaces. Located in the luxury subdivision of Terravita, residents will enjoy the serenity of Niagara’s north end, with its close proximity to fine dining, beautiful trails, prestigious golf courses, and the charm of Niagara on the Lake. The Sereno Model is more than just a home; it's a lifestyle. With its blend of luxury, comfort, and a prime location in Terravita, Niagara Falls, this residence is designed for those who seek the finest in home living. Discover the perfect backdrop for creating unforgettable memories with your family in the Sereno Model by Kenmore Homes. (id:49269)
RE/MAX Niagara Realty Ltd
1052 Cove Road Unit# 3
Utterson, Ontario
Turnkey cottage with convenient, central Muskoka location. 3 bedrooms, 1 bathroom, 3 season cottage has 95' of exceptional sandy beach with panoramic view. Lovely sloping lot to gentle beach entry is ideal for children and grandchildren. Open floor plan includes breezy, bright main living area with lightly cured pine walls and vaulted ceiling, built in seating with added storage, plus wood stove to take the chill out of cooler spring and fall nights. Walkout from living/dining area to wrap around deck adds entertainment space and a variety of sun-shade catching options. Large foyer entrance with built in day bed and dreamy view provides the perfect setting for devouring your favourite read. Dry land boathouse for all the water toys! Minutes to Diamond in the Ruff for golf and the infamous Thursday night chicken wings. 20 minutes to Bracebridge or Village of Rosseau 25 minutes to Huntsville. Call now to arrange your tour and to confirm the many inclusions with vacation opportunity. (id:49269)
Royal LePage Lakes Of Muskoka Realty
1069 Canuck Trail
Minden, Ontario
Welcome to 1069 Canuck Trail, a stunning 3 season lakeside retreat on Davis Lake near Minden. This charming property offers a full lake view, with magnificent sunrises greeting you each morning. The home features three spacious bedrooms and a large sunroom facing the lake, providing breathtaking views and an abundance of natural light. The expansive front lawn, perfect for outdoor activities and gatherings, leads to a beautiful sandy beach with a shallow walk-in entry, ideal for swimming and family fun. Nestled in a serene bay, the property boasts a peaceful creek flowing through, enhancing the picturesque landscape. Additional amenities include a boathouse and a shed, offering ample storage for all your lakeside equipment. For extra accommodation, there's a delightful two-story bunkie with a screened-in porch and two bedrooms, perfect for guests or additional family members. The main house also features a screened-in porch, offering a relaxing space with stunning lake views. Conveniently located just south of Minden, this property offers easy access to snowmobile and ATV trails, making it a year-round recreational haven. The close proximity to the GTA makes it an ideal retreat for weekend getaways or a serene full-time residence. The friendly community atmosphere adds to the charm, making this an ideal retreat for those seeking both relaxation and connection. Experience the best of lakeside cottage living at 1069 Canuck Trail, where every day is an invitation to peace and enjoyment. (id:49269)
RE/MAX Professionals North Baumgartner Realty
869 Dundas Street Unit# 5
London, Ontario
Discover your perfect, budget-friendly business office space nestled in the heart of Old East Village, right at the corner of Dundas and Ontario Street. This second-floor office suite boasts private offices, an inviting entrance, access to a well-appointed boardroom, a convenient kitchen area, and maintained bathroom. With inclusive janitorial services and high-speed internet, it presents an economical solution for businesses seeking success within a thriving community. Don't miss the chance to establish your business presence in this prime Old East Village location, just moments away from the West Fair Grounds and Farmers Market. Parking located across the street in the market lot. Your new workspace is ready and waiting – reach out to us today and elevate your business within this bustling neighbourhood. Take advantage of multi-unit discounts and various office sizes to suit your specific needs. 92 sq/ft month to month $657.80 + HST/monthly, six month term $627.90 + HST/monthly, one year term $598.00 + HST/monthly. (id:49269)
Thrive Realty Group Inc.
869 Dundas Street Unit# 2
London, Ontario
Discover your perfect, budget-friendly business office space nestled in the heart of Old East Village, right at the corner of Dundas and Ontario Street. This second-floor office suite boasts private offices, an inviting entrance, access to a well-appointed boardroom, a convenient kitchen area, and maintained bathroom. With inclusive janitorial services and high-speed internet, it presents an economical solution for businesses seeking success within a thriving community. Don't miss the chance to establish your business presence in this prime Old East Village location, just moments away from the West Fair Grounds and Farmers Market. Parking located across the street in the market lot. Your new workspace is ready and waiting – reach out to us today and elevate your business within this bustling neighbourhood. Take advantage of multi-unit discounts and various office sizes to suit your specific needs. 150 sq/ft month to month $1,072.50 + HST/monthly, six month term $1,023.75 + HST/monthly, one year term $975.00+ HST/monthly. (id:49269)
Thrive Realty Group Inc.


