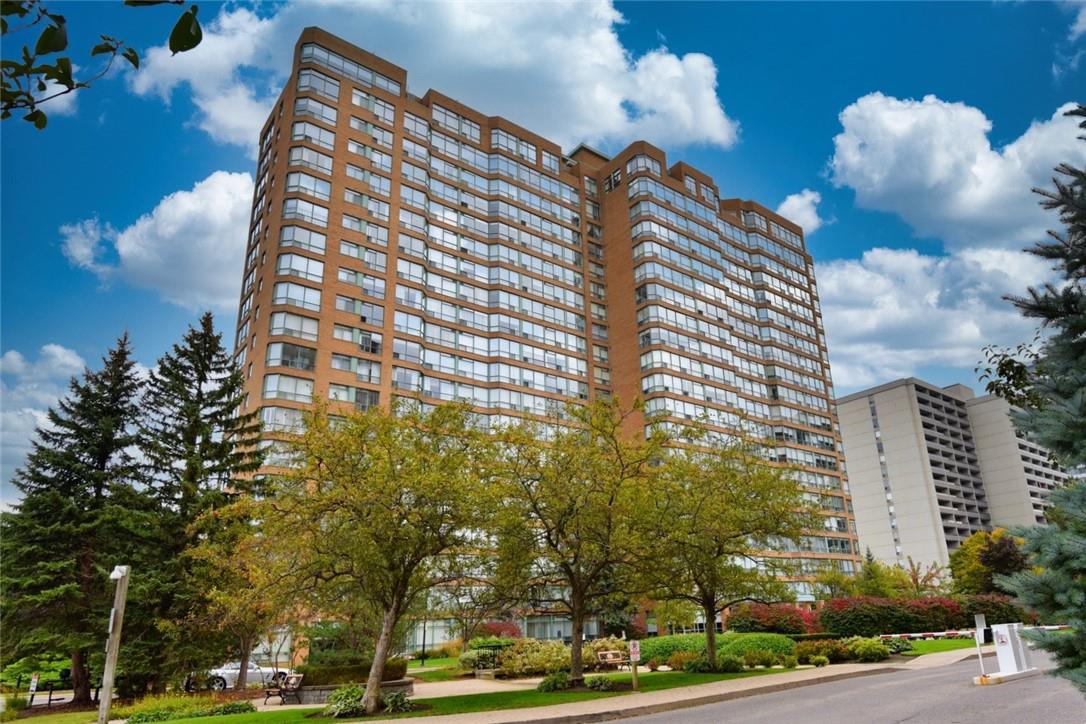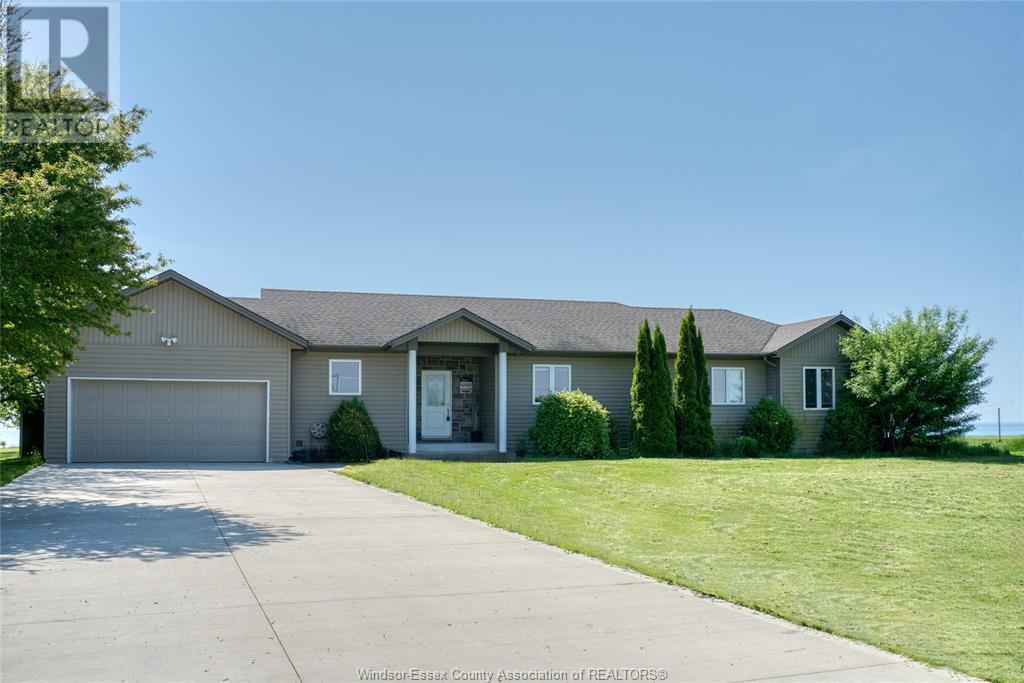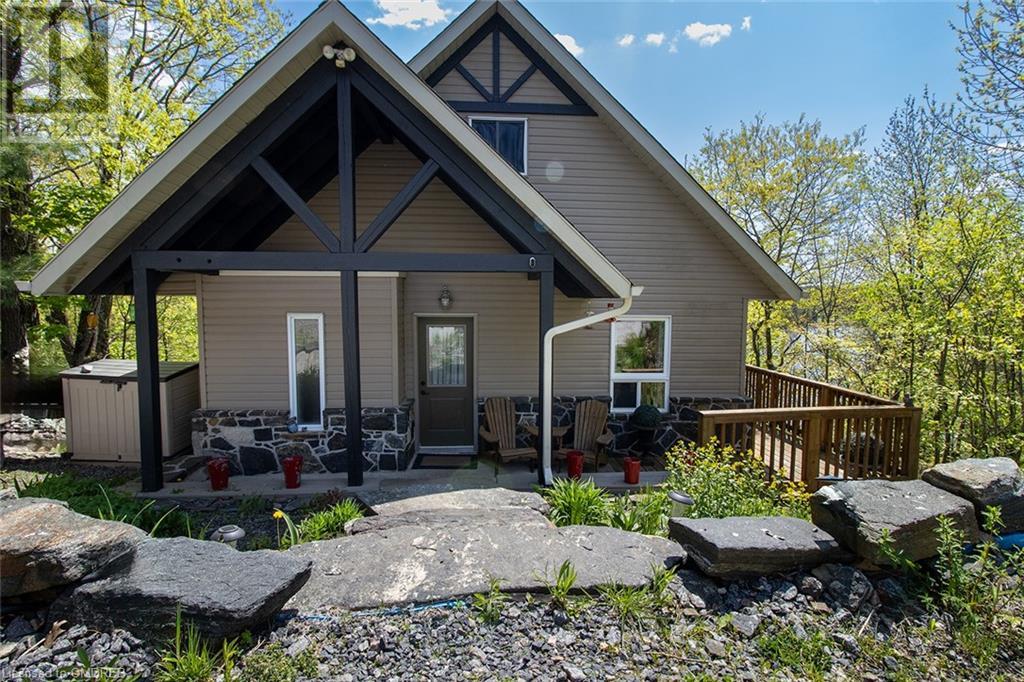20 Symond Avenue
Oro Station, Ontario
A price that defies the cost of construction! This is it and just reduced. Grand? Magnificent? Stately? Majestic? Welcome to the epitome of luxury living! Brace yourself for an awe-inspiring journey as you step foot onto this majestic 2+ acre sanctuary a stones throw to the Lake Simcoe north shore. Prepare to be spellbound by the sheer opulence and unmatched grandeur that lies within this extraordinary masterpiece. Get ready to experience the lifestyle you've always dreamed of – it's time to make your move! This exquisite home offers 4303 sq ft of living space and a 5-car garage, showcasing superior features and outstanding finishes for an unparalleled living experience. This home shows off at the end of a cul-de-sac on a stately drive up to the grand entrance with stone pillars with stone sills and raised front stone flower beds enhancing the visual appeal. Step inside to an elegant and timeless aesthetic. Oak hardwood stairs and solid oak handrails with iron designer spindles add a touch of sophistication. High end quartz countertops grace the entire home. Ample storage space is provided by walk-in pantries and closets. Built-in appliances elevate convenience and aesthetics. The Great Room dazzles with a wall of windows and double 8' tall sliding glass doors, filling the space with natural light. Vaulted ceilings create an open and airy ambiance. The basement is thoughtfully designed with plumbing and electrical provisions for a full kitchen, home theatre and a gym area plumbed for a steam room. The luxurious master bedroom ensuite features herringbone tile flooring with in-floor heating and a specialty counter worth $5000 alone. The garage can accommodate 4-5 cars and includes a dedicated tall bay for a boat with in floor heating roughed in and even electrical for a golf simulator. A separate basement entrance offers great utility. The many features and finishes are described in a separate attachment. This home and setting cant be described, It's one of a kind! (id:49269)
Century 21 B.j. Roth Realty Ltd. Brokerage
87 Silver Birch Avenue
Wasaga Beach, Ontario
Centrally located move in ready family home nestled in sought after subdivision in Wasaga beach. As you approach, you'll be greeted by a beautifully crafted stamped concrete walkway that elegantly leads you to the front door, offering both style and durability. This inviting path sets the tone for the charm and quality you'll find throughout the property. Step into this bright and welcoming foyer, which sets the stage for the beauty and comfort that await. Ascend to the main level, where a sunlit kitchen and dining area create a perfect space for both everyday living and entertaining. The living room is a good size with ample lighting. The main floor boasts a spacious primary bedroom with an ensuite and double closets. Additionally, there is a generously sized second bedroom, ideal for family or guests. Convenient inside entry to the garage makes daily routines a breeze. New garage doors in 2023. Discover the fully finished lower level of this charming home, featuring two additional bedrooms. This level also includes a three-piece bath and a versatile laundry room that can easily be relocated to the main level for added convenience. The spacious rec room provides an ideal space for relaxation, entertainment, or hobbies, making it a wonderful extension of the living area. This lower level is designed to offer flexibility and comfort to suit your lifestyle needs. Back on the main level, you'll find convenient access from the kitchen to a generously sized deck, perfect for outdoor dining and entertaining. From the deck, stairs lead down to a cozy lower patio area, ideal for relaxing and enjoying the serene surroundings. The backyard also features a garden shed, providing ample storage for your tools and outdoor equipment. This seamless indoor-outdoor connection enhances the overall appeal and functionality of your home. This is the perfect move-in-ready family home, offered at a great price. Don't miss out on this incredible opportunity to make it yours! (id:49269)
Royal LePage Locations North (Collingwood)
5830 Vars Street
Ottawa, Ontario
Welcome to this 4+1 bed, 2-bath, large split-level on a tree-lined half-acre lot, backing onto parkland in the heart of Vars. The main floor offers a welcoming living room, an eat-in kitchen with a large centre island and updated appliances, an updated powder bathroom and handy mudroom with main level access to the 18'3" x 26' attached garage. A few steps up to the bedroom level finds four comfortable bedrooms, a large linen closet and 3-piece bath. A few steps down reveals a large family room with a cozy high-efficiency gas stove, a potential 5th bedroom or home office and a large laundry room. The 24'3" x 22'6" partly-finished full-height basement offers plenty of storage, indoor workshop and gym space. Enjoy the outdoors in the huge partially fenced backyard, front and back patios- perfect for relaxation, bbq and gatherings. Great house and lot, village charm, real community, 15 minutes from Embrun, 20 minutes to Orleans. This is the one! Come make 5830 Vars Street your new address! (id:49269)
Royal LePage Team Realty
1276 Maple Crossing Boulevard, Unit #1508
Burlington, Ontario
Welcome to the Grand Regency! This exquisite 1-bedroom plus den unit epitomizes urban living in Burlington. As you step inside, you're greeted by an abundance of natural light flooding through floor-to-ceiling windows, offering million dollar view of Lake Ontario and escarpment. Some days you can even see the Toronto skyline. The spacious bedroom seamlessly connects to a walk-through closet, leading you to a luxurious 4-piece bathroom adorned with modern fixtures. Recent updates include freshly laid wood-like flooring and a fresh coat of neutral paint, creating a welcoming ambiance that complements any decor style. This unit comes with the added bonus of a double-sized locker, providing ample storage space (#111A) for all your belongings. Security is paramount, with 24-hour surveillance ensuring your peace of mind. Within the building, an array of amenities awaits, from fitness facilities to entertainment lounges, catering to your every need. Outside, discover a vibrant neighborhood brimming with life. Explore the nearby parks, stroll along the lakefront, or indulge in retail therapy at the nearby shopping districts—all within easy walking distance. With schools and public transit conveniently close by, every convenience is at your fingertips. Don't let this opportunity pass you by. Experience the unparalleled lifestyle offered by the Grand Regency. Act now and seize the chance to make this urban sanctuary your new home. Opportunities like these are rare—make your move today! (id:49269)
The Real Estate Boutique Brokerage Inc.
4325 Tecumseh Line
Tilbury, Ontario
LOOK NO FURTHER! THIS IS YOUR OPPORTUNITY TO OWN A CUSTOM HOME FROM AN INCREDIBLE BUILDER! BROUGHT TO YOU BY TORREAN LAND DESIGN+ BUILING INC. IS THIS BUILD TO SUIT 3-4 BEDROOM, 2 BATHROOM, 2000 SQ FT RANCH HOME ON A SPECTACULARLY 85.3' BY 200.78' LOT. CLOSE TO LAKE ST. CLAIR, CLOSE TO 401 ACCESS AND COUNTRY LIVING ALL IN ONE. CALL TO DISCUSS OR TO FIND OUT MORE ABOUT THIS EXECUTIVE BUILDER AND HIS WORK, YOU WILL NOT BE DISAPPOINTED! (id:49269)
Century 21 Local Home Team Realty Inc
Ib Toronto Regional Real Estate Board
6648 Talbot Trail
Merlin, Ontario
Introducing a stunning lakefront bungalow with breathtaking views. This well-designed property sits on a large lot, overlooking the serene waters of Lake Erie. The interior boasts a designed layout, an abundance of natural light, The kitchen features elegant granite countertops and modern appliances. Enjoy the convenience of patio doors access to the back deck, perfect for outdoor entertaining or simply enjoying the beautiful surroundings. The main floor provides seamless accessibility, with a laundry area, bathrooms, & a shower all conveniently located. This home includes a double car garage, a concrete floor crawlspace, providing ample storage space. Situated in a desirable location, this detached ranch-style home offers easy access to schools, parks, and a beach is just 2km away. Close to a berry farm and canola fields for summer activities. Welcome to this lakeside retreat! (id:49269)
Deerbrook Realty Inc. - 175
Ib Toronto Regional Real Estate Board
132 Lyons Avenue, Unit #main
Welland, Ontario
Welcome to 132 Lyons Ave, Welland – this delightful main floor unit offers a fusion of modern amenities and classic allure. Step into the heart of the home – the fully-equipped kitchen awaits your culinary adventures. Ample countertop space and sleek appliances ensure effortless meal preparation, while the adjacent dining area sets the scene for memorable dining experiences. Connected is a spacious living room, perfect for unwinding after a long day or hosting gatherings with loved ones. Natural light streams through the windows, casting a warm glow on the inviting ambiance. Retreat to the cozy bedrooms, each offering a tranquil sanctuary for rest and relaxation. Ample closet space enhances the comfort and functionality of these private retreats. A well-appointed bathroom awaits, boasting modern fixtures and a soothing atmosphere, providing the perfect oasis for rejuvenation. Bonus features include: parking, coin operated laundry in the basement and utilities included (AC, heat, hydro & water). Conveniently located near shops, restaurants, parks, and schools, this home offers the quintessential blend of convenience and tranquility. With easy access to major roadways, commuting to nearby attractions is a breeze. Experience the gracious living at 132 Lyons Ave – where every detail is designed to elevate your lifestyle. Book your viewing today and make this enchanting residence your own. (id:49269)
Exp Realty
19 Cleophas
Lakeshore, Ontario
Stately 2 storey home now available in popular Russell Woods! This home is immaculate and very well maintained. Great family home opening to a welcoming grand entrance, formal living room connected to large family room with fireplace just off good sized dining room which is right beside the beautiful kitchen with granite countertops & lovely eat-in nook & overlooking a bright sun room. Also you will find a 2 pc powder room & laundry room conveniently located on the main level. Upstairs you'll discover 4 bedrooms one of which is a large primary bedroom with lovely 4 pc ensuite with soaker tub and separate shower, walk-in closet, 3 more bedrooms with beautiful hardwood & a 4pc bathroom. Main level consists of glimmering hardwood & ceramic. The backyard is out of Home and Gardens a must see with a lovely concrete patio off sunroom. Updates:Sauna stays,working intercom system with radio,Alarm system. METAL ROOF 2023, carrier furnace/central air 2020. Large oversized lot 70 x 140 ft approx. (id:49269)
Bob Pedler Real Estate Limited
112 Hansen Road North
Brampton, Ontario
Welcome to 112 Hansen Rd N in the city of Brampton, A Lovely, well-kept Semi-Detached home conveniently located near schools, shopping, highways, and All Amenities. The home demonstrates pride of ownership with upgrades throughout. Three good-sized bedrooms on the 2nd level, a bathroom on every floor Beautiful kitchen with lots of pantries. A Spacious living room with bay window and pot lights; formal dining room with gliding glass doors leading to a covered deck; ceramic flooring is in the kitchen, bathroom, and hallway; laminate flooring is in the living room, dining room, and bedrooms. Beautiful garden with pond, shed, and fully fenced yard. The roof, air conditioning, and furnace are approximately 8 years old; the full basement with a full kitchen and a bathroom makes a great rental unit. It has a long driveway. Please call/text listing agent to set up a showing. (id:49269)
Royal LePage Binder Real Estate - 640
1319 Tyandaga Park Drive
Burlington, Ontario
Exquisitely renovated 2360 sf bungalow nestled on sprawling 91’x117’ private oasis with heated concrete in-ground pool borders pond & 6th hole of the prestigious Tyandaga golf course. Parks, Bruce Trail & transit minutes away. Easy access to GO train, shopping, highways. Exterior & interior have been renovated over the past 10 years by an interior designer with an elegant front veranda portico & porch. An office/living rm complete with fireplace & separate dining rm. Gourmet kitchen with vaulted ceilings, pot lights, Butler’s pantry, custom cabinetry, quartzite counters, stainless steel appliances, Wolf gas stove & breakfast bar with wine fridge. Family rm with fireplace & vaulted ceilings and a resort-like oasis with in-ground concrete pool & perennial gardens. Primary bedroom retreat with walk-in closet, spa-inspired 5pc ensuite & access to garden. 2 more bedrooms & renovated main bathroom. Renovated lower level walks up to backyard. Recreation rm/games rm with fireplace, bedroom, 3pc bath with steam shower, wet bar with wine fridge & microwave, laundry rm & ample storage. Special features: re-shingled, windows, doors, exterior painted, sump pump, crown, baseboards, hardwood, ceramics, wood\stainless steel railing, replaced furnace, owned water heater, exterior professionally waterproofed 2014/2015 by RCC; concrete pool repainted. Contact us today for a private viewing & secure your luxury dream home in desirable Tyandaga. End of Aug possession (id:49269)
Royal LePage Burloak Real Estate Services
2369 Shropshire Place
Burlington, Ontario
Welcome to 2369 Shropshire Place, nestled in the heart of the esteemed Brant Hills neighborhood, where tranquility meets convenience. This stunning 4-bedroom, 3-bathroom linked house boasts recent updates, ensuring modern comfort and style. Upon entry, you’re greeted by a welcoming interior that seamlessly blends functionality with elegance. The main level features a well-appointed kitchen with contemporary appliances, perfect for culinary enthusiasts. The living and dining areas flow effortlessly, ideal for both daily living and entertaining guests. The dining room opens onto a large deck overlooking the backyard, creating a seamless indoor-outdoor dining experience.The fully finished basement, complete with a walk-out family room and a newly updated full bathroom offers versatility, whether used as a cozy retreat or an entertainment hub for family gatherings. Outside, the large pie-shaped lot beckons with its serene ambiance. A covered hot tub provides relaxation year-round, while garden storage sheds cater to your practical needs. Here, al fresco dining and gardening unfold against a picturesque backdrop. Beyond its private oasis, this home enjoys a prime location. Situated on a quiet court, it offers peace and privacy while remaining close to all amenities. Families will appreciate proximity to renowned schools such as Bruce T. Lindley and St. Mark, making it an ideal choice for education and community. Discover your new beginning here. Don’t be TOO LATE*! *REG TM. RSA. (id:49269)
RE/MAX Escarpment Realty Inc.
10b Pinewood Road
Mcdougall, Ontario
Welcome to your dream waterfront retreat on Long Lake! This stunning custom-built, 3 bedroom, 2 bathroom four-season home is fully furnished and accessorized ready for immediate enjoyment. With tasteful decor throughout, this property offers an ideal blend of luxury and comfort. The main level features an open-concept kitchen and dining area, perfect for family meals and entertaining. The cozy living room boasts a wood-burning fireplace and opens onto an expansive screened balcony with breathtaking lake views, ideal for relaxation and gatherings. This level also includes a comfortable bedroom and a full 4-piece bathroom. Upstairs, the master bedroom offers a private screened balcony, perfect for enjoying a hammock or quiet moments. There is also a spacious third bedroom and another full 4-piece bathroom on this floor. The lower level offers an enormous family room with plenty of seating, a propane fireplace, and a wall-mounted TV for entertainment. This level also features a walk-out to the refreshed landscape that leads down to the dock, where you can sit in Muskoka chairs or take a deep dive into the lake. Located just minutes from Parry Sound, you'll have convenient access to shopping, dining, and sightseeing. 2.5 hours north of Toronto. Don't miss out on this unique opportunity to own a piece of paradise on Long Lake! The price includes all furniture, accessories, and contents, except for specified exclusions. Recent upgrades, including remodeled basement, waterproofing(2023), water filtration UV light system(2018), flooding dock(2017), generator (2016), propane gas fireplace(2016), wooden fireplace cleaning(2018), septic cleaning (2022), double bottom oil tank owned - inspection valid till 2026, heated water line & septic line. (id:49269)
Right At Home Realty












