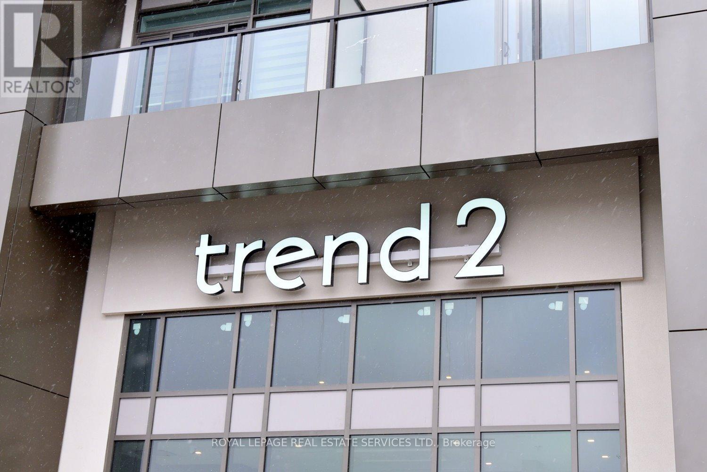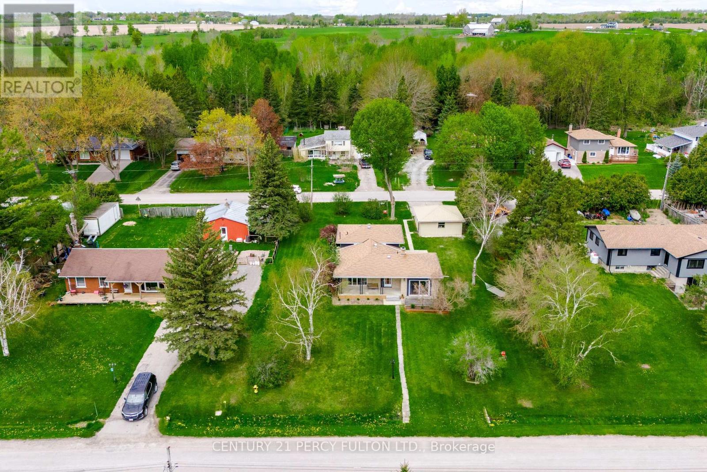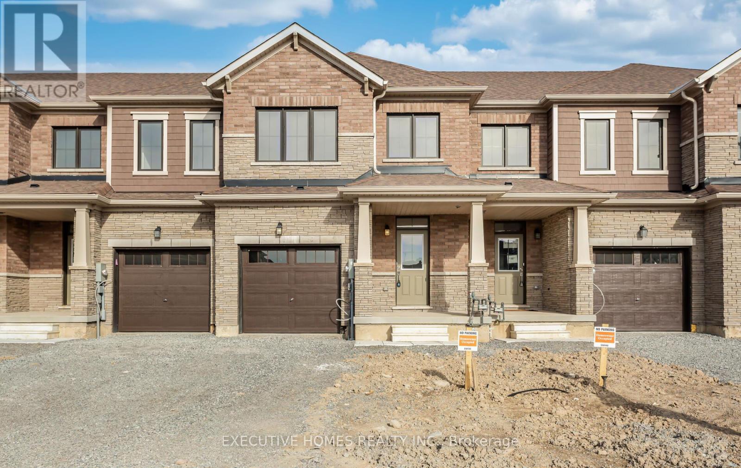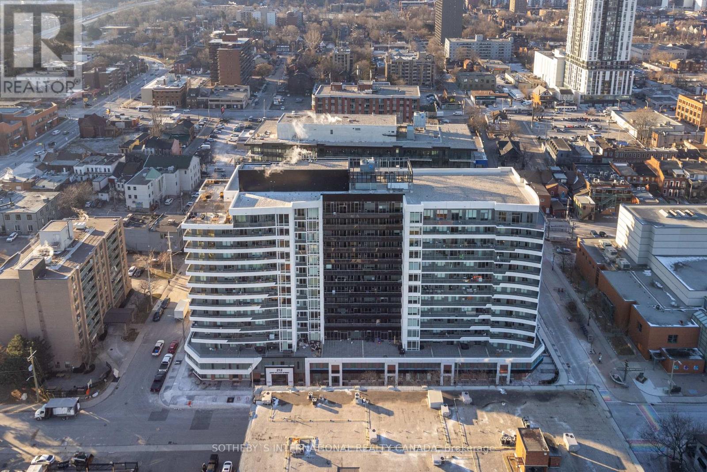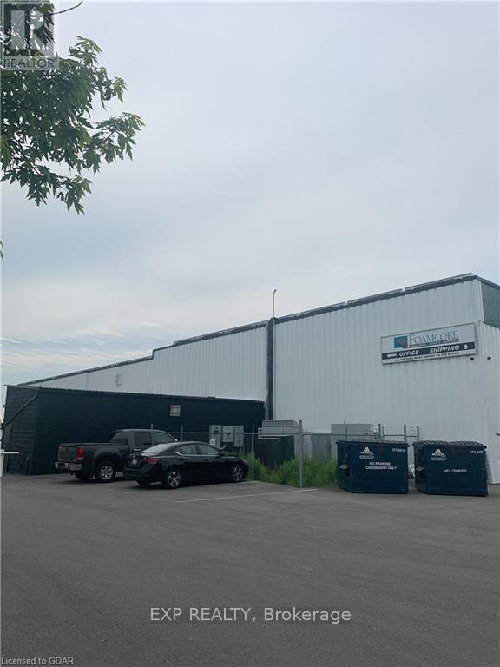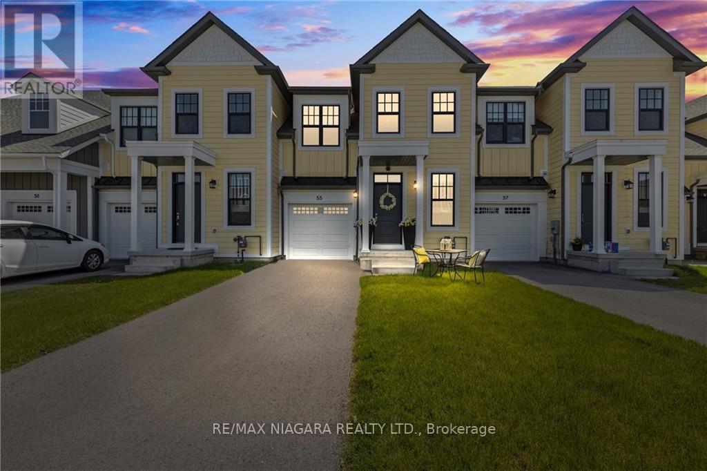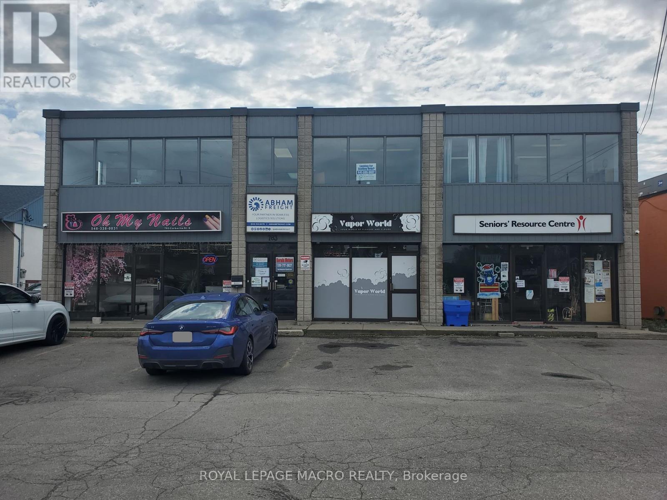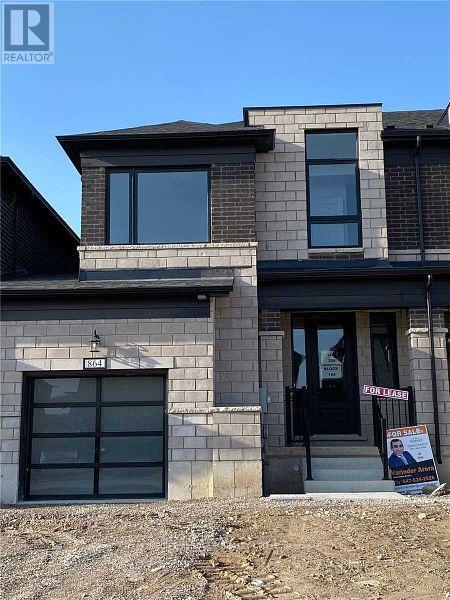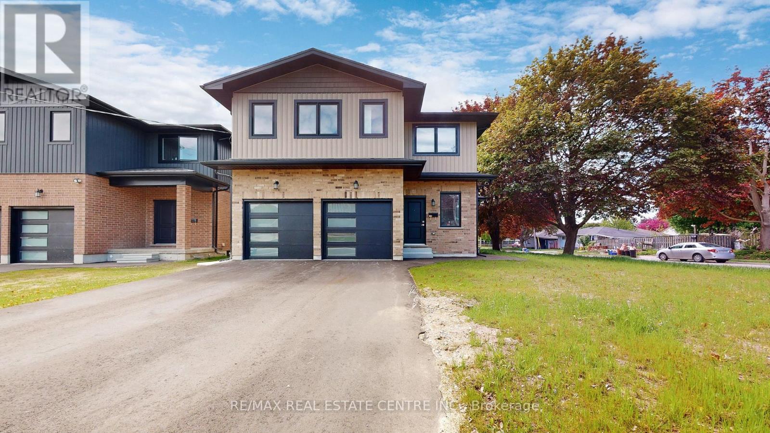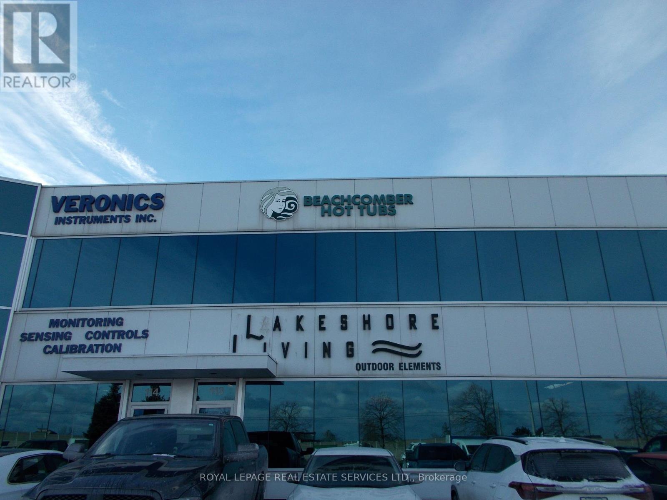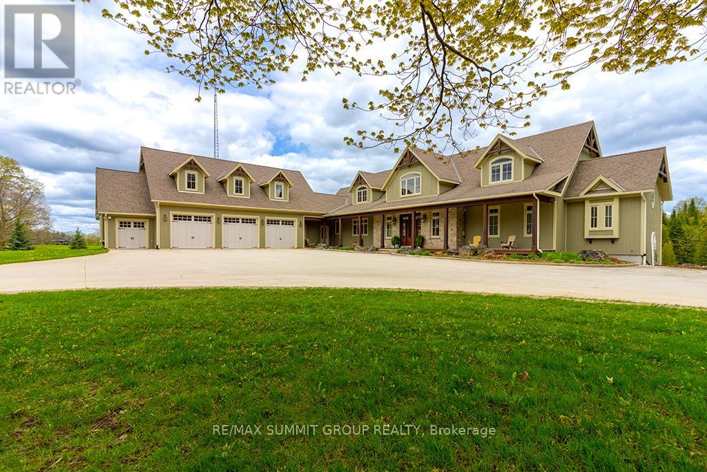909 - 460 Dundas Street E
Hamilton, Ontario
Welcome to the Exclusive - Trend Building 2. Corner Unit With A 922sqft Terrace. Interior is flooded with natural light, boasting tile floor in entrance, laundry, and upgraded vinyl throughout. All interior doors, and trim have been upgraded. Professional done window coverings, with some remote operating features. Modern kitchen with upgraded extended upper cabinets, straight edge quartz countertops, double basin undermount sink, neutral backsplash. Stainless steel appliances, Whirlpool fridge, range, microwave, and dishwasher. **** EXTRAS **** Washer and Dryer in unit. 1 Underground parking spot, and 1 Locker. (id:49269)
Royal LePage Real Estate Services Ltd.
76 William Street
Pelham, Ontario
Beautiful Brand New Freehold End Unit Townhouse 1950sqf Above Ground Nestled In Well Populated Beautiful Neighborhood Of Fonthill, Pelham Area. 4 Bedroom, 3 Washroom, Kitchen Upgrades, Main Floor9 Ft Ceiling And Vinyl Flooring, All Window Coverings Installed. Brand New Appliances and Air Condition, Furnace. Open Concept Kitchen, Dining And Living Area. Side Entrance And Large Windows By Builder. Potential For Basement Apartment If Finished. 2 Parking and 3rd Possibility. Alarm System Installed. Close To All Amenities, School, College, Community Center, Grocery, Bus Stops,Restaurants, Hospital, Library. 15 Mins To Niagara Falls And Nickel Beach. (id:49269)
Century 21 People's Choice Realty Inc.
169 Victoria Drive
Kawartha Lakes, Ontario
Welcome to this solid, quality built 4 bedroom brick backsplit, in Southview Estates, on the shores of Sturgeon Lake. Enjoy Rural Community living, in the Kawarthas! Close to Lindsay amenities. Well maintained and nicely upgraded, this home offers newer furnace, shingles, and vinyl windows! Spacious and bright, this home is immaculate, & features generous rooms with gleaming hardwood floors. Plenty of space to relax & entertain outside, as well as enjoy views of the Lake. Double detached garage offers parking for 2, or storage of toys. **** EXTRAS **** Dock privileges available thru the Community Assoc. (id:49269)
Century 21 Percy Fulton Ltd.
25 Vanilla Trail
Thorold, Ontario
Welcome To This Brand New, Never Lived Stunning Premium Lot Townhouse, Available For Sale Great Opportunity To Call It Your Dream Home. With 3 Bedrooms, 3 Bathrooms, And A Spacious Layout Spanning 1614 Square Feet Above Grade And Additional Sqft In The Spacious Open And Bright Walkout Basement, This Property Is Perfect For People Who Desire Both Comfort And Style. Entrance Will Lead You To The Beautiful Hardwood Floors that Flow Throughout The Main Living Areas. The Open-Concept Kitchen And Dining Area Comes Complete With Upgraded Stainless Steel Appliances And An Island, That Add A Touch Of Elegance To Your Culinary Adventures. Second Floor Welcomes You To Your Comfort Zones, Where The 3 Generous Sized Bedrooms Flooded With Natural Light, Awaits You Providing A Tranquil Sanctuary For Relaxation And Rest. With 2 Full bathrooms, And A Second Floor Laundry, This Home Offers Abundance And Convenience For You To Enjoy **** EXTRAS **** Located In A Vibrant Neighborhood Of Calderwood, You Are Just Moments Away From Local Amenities Such As Shopping Centers, Restaurants, And Parks, With Easy Access To Highways And Transportation Options (id:49269)
Executive Homes Realty Inc.
308 - 212 King William Street
Hamilton, Ontario
Welcome home to KiWi Condos by celebrated Rosehaven Homes. This is a 1 Bed + Den suite, with 9' ceilings, modern finishes, and large outdoor living space. The bright and functional kitchen features quartz countertops, and stainless steel appliances. An open concept floor plan has a functional living room, with walk out to the private 298 square foot terrace! Newly constructed, offering modern amenities and conveniences, KiWi Condos' many features include, concierge, rooftop terrace (with BBQs and stunning views!), pet wash station, a state-of-the-art gym, and party room with full kitchen access. This is an opportunity to be part of Hamiltons vibrant Downtown Core! Conveniently located steps to top rated Restaurant Row, theatres, Hamiltons historic International Village and much more. Photos taken prior to current tenant occupancy. **** EXTRAS **** Stainless Steel Kitchen Appliance Suite. In-suite laundry. Custom window coverings (id:49269)
Sotheby's International Realty Canada
5900 Thorold Stone Road
Niagara Falls, Ontario
The Switchyard is an expansive industrial property featuring multi-tenanted buildings located at 4256 Carroll Ave. and 5900 Thorold Stone Rd. in Niagara Falls, Ontario. This site boasts a prime location near the border, facilitating seamless import and export activities. The property permits outside storage and includes a railway line situated behind the buildings, enhancing logistical convenience. The industrial buildings offer a diverse range of clear heights from 10 feet to 26 feet, with a significant portion exceeding 26 feet. Surrounding the property to the west and north is a residential neighborhood, providing a contrast to the industrial setting. The Old Downtown district of Niagara Falls, including Queen Street, is just a five-minute drive to the east, while the popular Clifton Hill tourist district is only a nine-minute drive to the southeast. Thorold Stone Road, a key four-lane arterial route, serves as a primary thoroughfare for trucks and supports numerous local businesses. The property's strategic location near the Queen Elizabeth Way (QEW) enhances its connectivity, linking Toronto to the U.S. border and serving as a vital corridor for both Canadian and international shipments. The General Industrial (GI) zoning designation for this property allows for a wide variety of uses, such as cold storage, laboratory facilities, warehouses, and offices. The sale of this property includes both parcels, with PINs 643230408 and 643230234, ensuring comprehensive ownership of the industrial site (id:49269)
Exp Realty
55 Paradise Grove
Niagara-On-The-Lake, Ontario
Welcome to 55 Paradise Grove, an exquisite residence nestled in the heart of Virgil, Niagara-on-the-Lake! This impeccable nearly brand new two-bedroom, three-bathroom home is a rare gem in the neighborhood. Boasting magazine-worthy charm and unparalleled curb appeal, this property is situated on a peaceful cul-de-sac in one of the most sought-after towns in the country. From the moment you enter, you'll be captivated by the upgraded fireplace, designer light fixtures, and luxurious flooring that adorn the open-concept living space. The main floor features generously sized living and dining areas, perfect for entertaining guests. Upstairs, the indulgent primary suite awaits, complete with a spacious closet area and ensuite bath. Additionally, the sizable guest bedroom offers its own elegant bathroom, ensuring comfort and convenience for all occupants. Don't miss the opportunity to make this stunning residence your own! (id:49269)
RE/MAX Niagara Realty Ltd.
2 - 783 Colborne Street
Brantford, Ontario
Fully renovated unit available for lease in a fully tenanted building on busy Colborne Street in Brantford is ideal for many uses. This unit includes a main retail area, bathroom, storage room, office, and small basement. Front and rear doors are ideal for separating customers and deliveries. Lots of parking in the front and rear. Close to Wayne Gretzky Pkwy and the 403 for easy hwy access. Thank you for looking! (id:49269)
Royal LePage Macro Realty
864 Sobeski Avenue
Woodstock, Ontario
Gorgeous Freehold Townhouse In Desirable Neighborhood Of Woodstock. Bright And Spacious Home4,Richard Model More Than 1800 Sq Feet above ground built in 2022, Family Room With Fireplace, Hardwood Floor, Open Concept, Quartz Countertops in Kitchen & All Washrooms, Upgraded Kitchen with Undermount Sink, Stained Hardwood Staircase with Iron Pickets , Access To Home From Garage. 4 Good Size Bedrooms, Primary Bedroom With Ensuite And Walk-In Closet. 2nd Floor Convenient Laundry, No House at the back. Big Size Backyard Deck with Barbeque Gas Line. Close to All Amenities , Hwy 401 & Toyota Plant. (id:49269)
Homelife/miracle Realty Ltd
145 Ballantyne Avenue
Cambridge, Ontario
Welcome To 145 Ballantyne Avenue An Absolute Show Stopper Brand New Detached Built On Premium Corner & Extra Deep Lot By Raison Homes. This New House Offers The Perfect Blend Of Luxury & Practicality!! Step Inside To Discover An Open Concept Living Space W/ Tons Of Natural Light!! Harwood Floors Throughout The House, Upgraded Kitchen Is a Chef's Delight Featuring Quartz Countertops, Stainless Steel High End Appliances, Extra Wide Island!! Great Size 4 Bedrooms Plus Brand New 3 Full Washrooms Upstairs!! Laundry On Second Floor, Walk In Closet!! Master Suite Is A Serene Retreat, Complete With A Luxurious En- Suite Bathroom W/ 2 Sinks & Customized Closets Offering A Spa Like Experience!! All Washrooms With Upgraded Quartz Countertops!! 2 Master Bedroom With Ensuite & 2 Bedrooms W/ Semi Ensuite!! This Property Also Includes Finished Basement With A Separate Entrance With Lots Of Potential!! No Expenses Spared Upgraded Floors, Quartz Counters, Upgraded Garage Doors, Upgraded Tiles, 9 Ft Ceiling!! **** EXTRAS **** This Home Is Located Central To Schools, Churchill Park, Historic Downtown Galt, Idea Exchange Library, The Cambridge Mill, The Gaslight District & More!! (id:49269)
RE/MAX Real Estate Centre Inc.
113a - 1100 South Service Road
Hamilton, Ontario
Ideal location in Stoney Creek with QEW exposure available for your business venture. 3,808 total sqft available. Second floor office space of apprx. 875 sqft with the remaining sqft on the main level. Many retail/warehousing/office/industrial opportunities available to you. Currently used as a showroom. High ceilings and bay door for receiving shipments at the rear. Shows well. (id:49269)
Royal LePage Real Estate Services Ltd.
194109 Grey 13 Road
Grey Highlands, Ontario
This expansive 21.68-acre property showcases a thoughtfully designed home by its current owners, who wanted a space that felt like a retreat for everyday living & leisure. This property, known for its beauty, offers a harmonious blend of sophisticated design & practical luxury. The interior features a striking two-story living room with a stone fireplace & floor-to-ceiling windows that overlook the serene backyard. The kitchen is a haven for culinary enthusiasts, equipped with a gas range & wall oven for crafting meals. A large island, with seating & a prep sink, sits adjacent to a butler's pantry with a sink, optimizing flow & functionality. Designed for hosting, the dining room has been the setting for countless gatherings, echoing with laughter & love. A sitting room opens onto a covered back deck, offering a seamless transition from inside to outside. Practicality is also considered with a large mudroom off the front porch side entry, thoughtfully designed to accommodate the comings & goings of family life. The main floor includes a primary suite with doors opening onto the back deck equipped with a power canopy. The 2nd level includes a loft, 3 bedrms & a full bath. The walkout lower level offers a 5th bedroom, den/office, cold room, & a full bath. It boasts a family room plus a full kitchen, suitable for an in-law suite. Refined touches include antique hemlock floors, main floor laundry, a walk-in fridge, & Generac generator blending convenience with style. Above the attached triple car garage is an unfinished loft. Outside, the property features a small orchard of fruit trees & professionally designed perennial gardens. The detached 40 x 64 shop offers a heated & insulated two-bay area, office with a washroom, & a large open area for addt'l cars or projects. This property is perfectly suited for full-time or weekend escapes, offering a seamless blend of comfort, space, and privacy in a preferred location. Discover all this lovely Eugenia estate has to offer. **** EXTRAS **** All showings must be booked via ShowingTime MLS# 40579551 (id:49269)
RE/MAX Summit Group Realty

