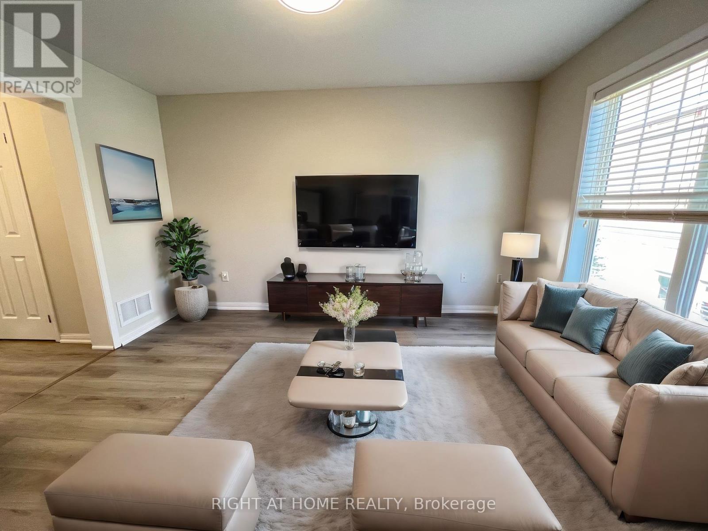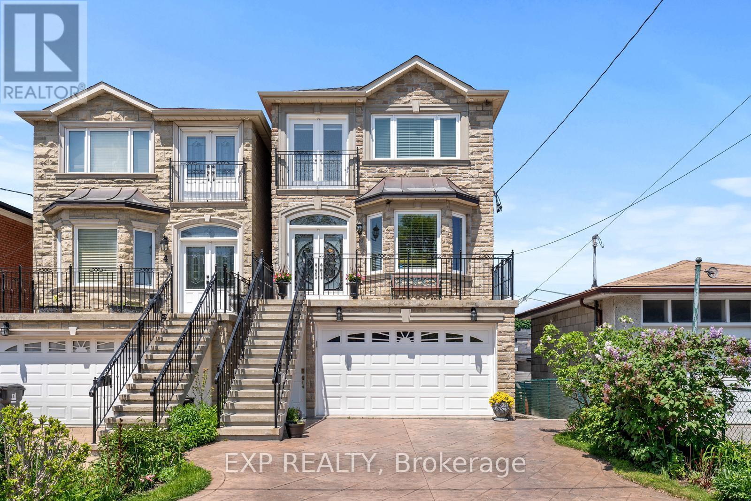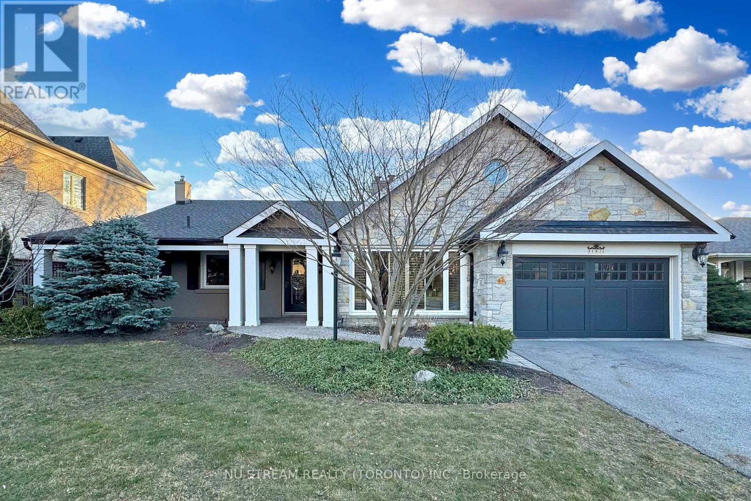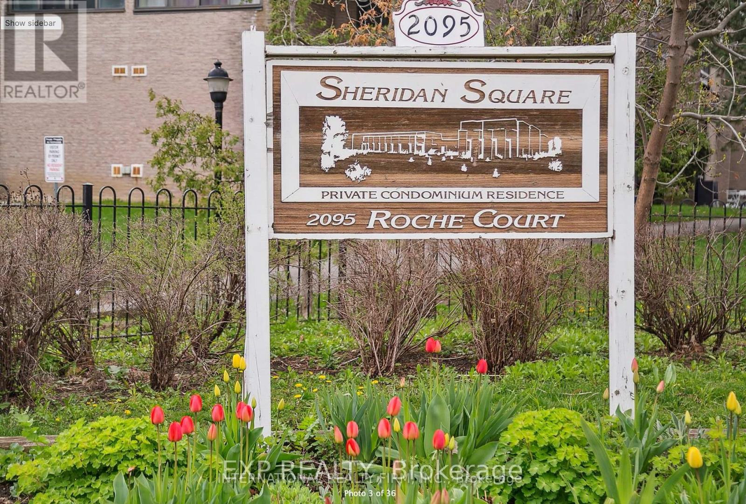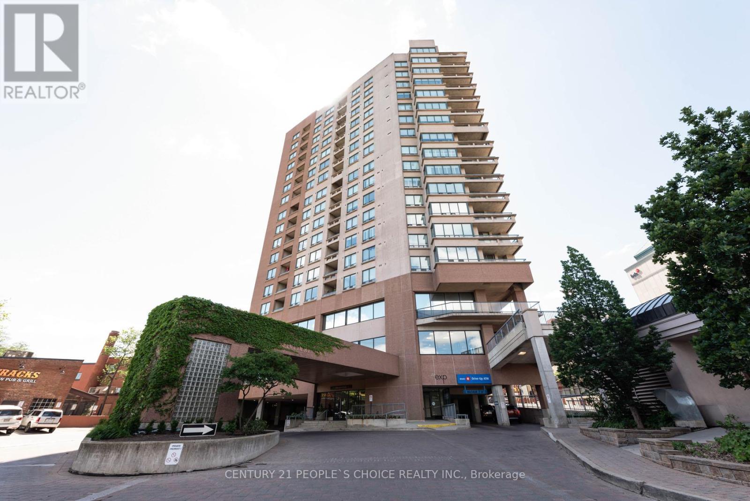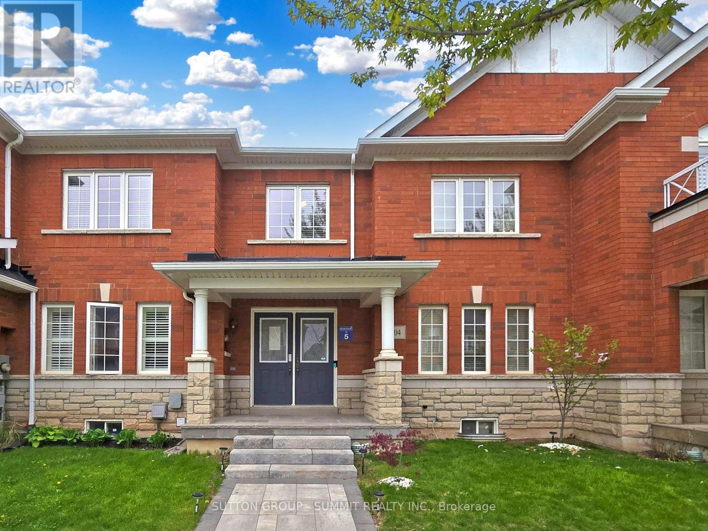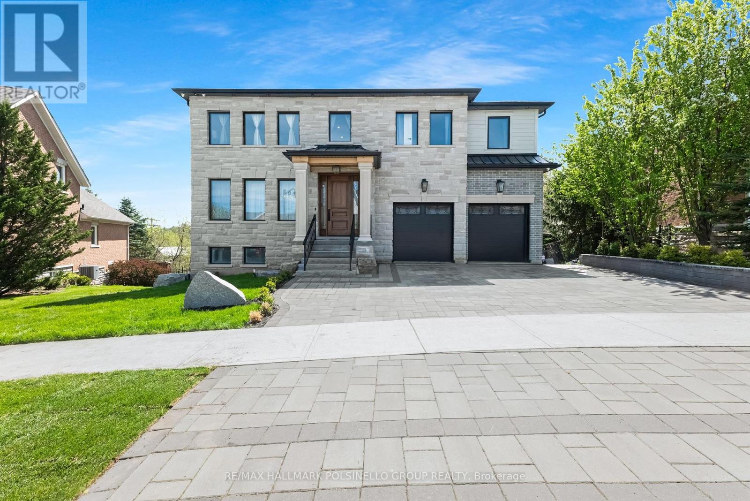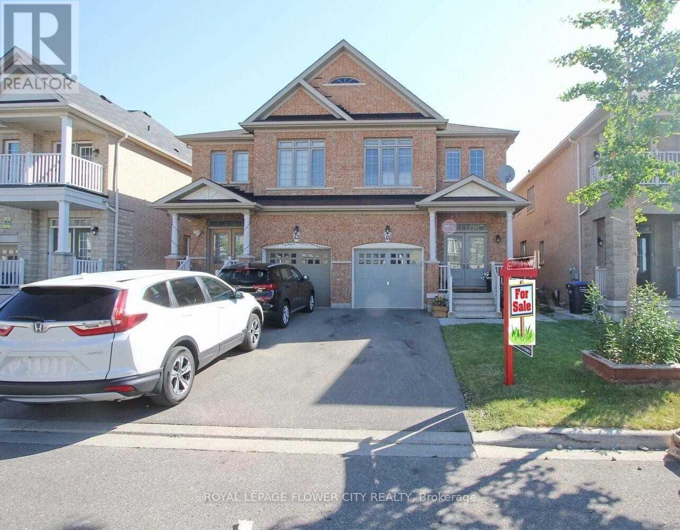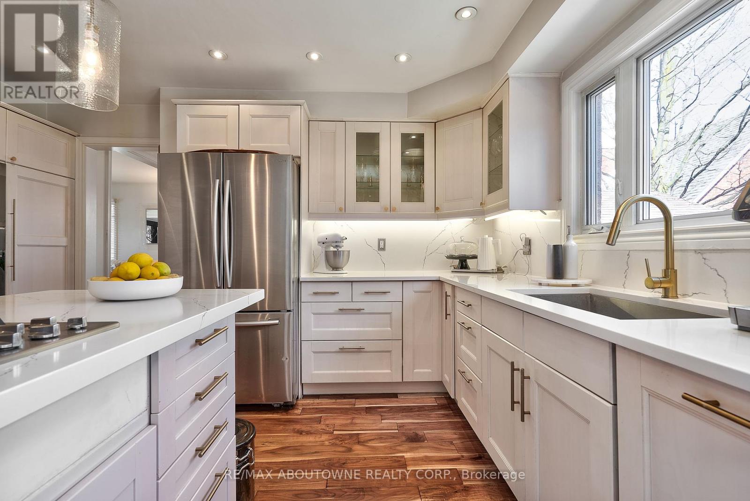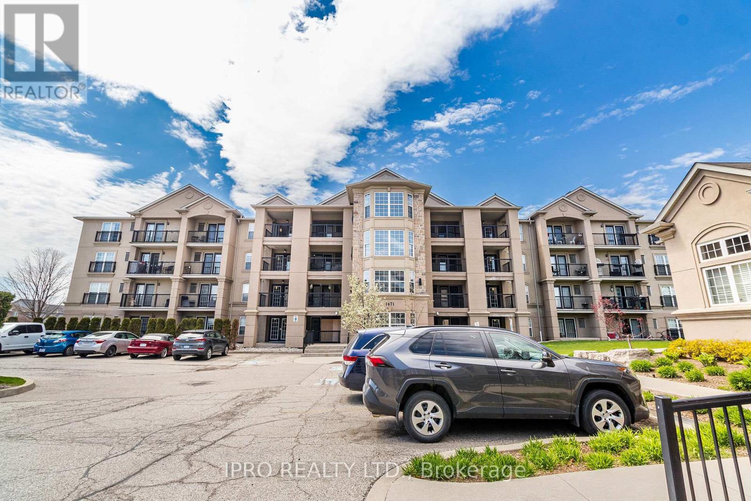708 - 44 Longbourne Drive
Toronto, Ontario
Welcome Beautiful View And Great Location This Building Very Rarely Offered Spacious 2 Bed,2 Bath Unit. approx 1200 Sqf. Brand New Laminate Floors, Custom Built Qurtz Kitchen With Two Cabinetry Stainless Appliances With Quartz Counter Top. All Inclusive Maintenance Fee Do Not Very About Utility,INCLUSIVE MAINTENANCE FEE INCLUDES HEAT, HYDRO, WATER, CENTRAL AIR, CABLE AND INTERNET Only 144 Units In BUILDING, This Must See Building. Very Well Managed And Maintained, Upgraded Hallways. Unbeatable Location Close To Public Transit TTC, Hwy 401,427, downtown, Airport, Schools,And Plazas. - EXCELLENT VALUE! DO NOT DELAY **** EXTRAS **** Brand New S/S Fridge, S/S Stove, Custom Build Qurtz Kitchen With Cabinetry. All Brand New Electrical Light Fixtures. Custom Washroom Vanities. (id:49269)
Century 21 People's Choice Realty Inc.
2872 Garnethill Way
Oakville, Ontario
Beautiful newly renovated corner freehold townhouse, with walk out basement, very bright and spacious 3 bedrooms and 3 bathrooms. Master bedroom has ensuite 3pc bathrooms. New vinyl flooring throughout with new natural deco Benjamin Moore premium paint throughout. New LED light fixtures and new vanity lights throughout. New S/S fridge and dishwasher from 2024.Easy access to schools, Go station, shopping centers and all amenities. Great place to call home. Pictures are virtually staged. **** EXTRAS **** One Of The Largest Models In Complex. High Demand Area. Walk To Great School, Bank, Plaza And Close To Main Road, Highways.AC 2021, Range 2022, new mirror closet doors in 2 bedrooms.Move in ready! West Oak Trails Gem! (id:49269)
Right At Home Realty
2 Rochdale Avenue
Toronto, Ontario
Introducing 2 Rochdale Ave, A Stunning Custom-Built 12 Year Young Home. This Residence Exudes Elegance with Its Top-Of-The-Line Upgrades & Luxurious Finishes. Step Inside & Be Welcomed By Soaring Ceilings, Cozy Fireplaces & Beautiful Porcelain Tiles Creating An Inviting Atmosphere Throughout. Generously Sized Rooms Offer Ample Space & Comfort with Plenty of Closet & Storage Space to Keep Everything Organized. Crown Moulding & Premium Oak Hardwood Flooring Leaves A Lasting Impression. Indulge in the Luxurious Primary Bedroom Suite Complete with A Walk-In-Closet, Juliette Balcony & Spa-Like 6-Piece Ensuite, Providing a Private Oasis for Relaxation. Entertain In Style On The Expansive Terrace Equipped with A Convenient Gas BBQ Line, Perfect for Hosting Outdoor Gatherings This Summer or To Enjoy Your Morning Coffee. The Heart of The Home Lies in The Gourmet Kitchen Featuring Beautiful Granite Counters, Solid Maple Cabinets, A Breakfast Bar & A Gas Range, Making It A Dream For Any Chef. Nestled in a Tranquil, Family-Friendly Neighborhood, This Home Offers the Perfect Blend of Luxury & Convenience, with All Amenities Close By. Experience the Pinnacle of Luxury Living at 2 Rochdale Ave, Where Every Detail Reflects A Commitment to Exceptional Quality & Timeless Beauty. **** EXTRAS **** Fridge, Stove, Dishwasher, Microwave/Fan Combo, Washer, Dryer, All Electrical Light Fixtures, All Window Coverings, Basement Kitchen Rough-In (id:49269)
Exp Realty
1 - 2460 Post Road
Oakville, Ontario
Stunning End Unit Townhome located in uptown core of Oakville. One of the largest units in the complex featuring approx. 997 sq ft of living space with a ton of natural light from no side and rear neighbors. Walk into the open concept main floor that features, hardwood flooring, modern upgraded kitchen with (S/S Fridge, Stove, and dishwasher), large living room and dining room and walk out to a sun filled deck. Home has been freshly painted, includes Large washer and dryer upstairs next to the two large bedroom and one of the only units that comes with 2 parking spots. One is currently rented and can continue to generate income if needed. Walk outside your unit to parks, community gardens, and full-size basketball courts. Walking distance to grocery store, shops, and restaurants. Perfect property for investors, down-sizers, and first-time home buyers. **** EXTRAS **** Close to Hwy 5, QEW, 407 & 403. Go Transit and Easy access to catch the bus. (id:49269)
RE/MAX Professionals Inc.
482 The Kingsway
Toronto, Ontario
Nestled within a serene and family-oriented community, this magnificent 4-bedroom detached residence graces a sprawling 72 X 140 premium lot, exuding charm and elegance. Impeccable craftsmanship defines this home, adorned with exquisite finishes throughout. The grandeur of the separate master bedroom suite captivates with its opulent 5pc ensuite bathroom, expansive walk-in closet, cozy gas fireplace, and a delightful open balcony overlooking the lush backyard garden. Revel in the splendor of the newly upgraded kitchen, dining, and living areas, seamlessly blending modernity with comfort. A walk-up basement and a remarkable 12-foot high-ceiling theatre enhance the allure of this flawless abode. Recent enhancements include a new roof (2018), upgraded insulation in the attic (2018), and updated furnace and air conditioning systems (2015), ensuring both luxury and efficiency for years to come. (id:49269)
Nu Stream Realty (Toronto) Inc.
233 - 2095 Roche Court
Mississauga, Ontario
Spacious & Sunny 3 Bedroom Bi-level Corner unit townhouse in Sheridan, Mississauga with 2 large Terraces/patio offering unobstructed views of Greenery! Perfect For Nature Lovers. Within walking distance to Parks, Sheridan Mall, Schools, Transit (Erin Mill) & Conveniently Close to University of Toronto (Mississauga), QEW (2-3 min), 403 (10-12 min) & Go Transit (5-7 min). Rental income at least 3200-3500/month for full. The 3rd room can be used for an office. Low Maintenance Fee (CAD 751) includes everything - All Utilities, Central Heating/Cooling, Basement Parking, Gym, Party Hall, Table Tennis & Swimming Pool (No extra cost for anything). Open Concept Kitchen with Large Central Island & Quartz Tops. Plenty of Closet and ensuite spacious Laundry Room. EXTRAS -Stainless Stove and Fridge, Front Load Washer, and Dryer. **** EXTRAS **** Ss Stove And Fridge, Front Load Washer And Dryer. All Existing Elfs, All Window Drapes. (id:49269)
Exp Realty
406 - 1 Belvedere Court
Brampton, Ontario
This unit in downtown Brampton is absolutely fantastic! 1055 Sq Feet Living Space With 9 Feet Ceilings. The upgraded kitchen with high-quality quartz countertops and upgraded appliances sets a luxurious tone right from the start. The large living and dining area completely offers ample space for everyday activities and relaxation.The balcony sounds like a delightful spot to enjoy the outdoors while sipping on coffee or tea. The extra-large Prime Bdrm, flooded with natural light and featuring its ensuite 4-piece washroom and walk-in closet, must offer a peaceful retreat. It's great to hear that the second bedroom is also spacious and comfortable. Ready To Move In Condition.The building's amenities, including the outdoor garden patio, car wash, exercise room, and party room, provide plenty of options for recreation and socializing. Plus, with 24-hour security and a concierge desk, residents can feel secure and well-supported. The location couldn't be better, with easy access to Gage Park, City Hall, banks, the Go Station, library, hospital, YMCA, and the weekly farmers' market. Overall, this unit seems like an ideal choice for first-time buyers or investors seeking a combination of luxury, convenience, and a vibrant downtown lifestyle.Pets Friendly. **** EXTRAS **** S/S Fridge (2022 ) , S/S Dishwasher (2022) , S/S Microwave (2022 ) , Washer Dryer (2022) , S/S Electric glass top cooking range (2020) , S/S kitchen hood (2019) Paint done in 2022 (id:49269)
Century 21 People's Choice Realty Inc.
504 Sixteen Mile Drive
Oakville, Ontario
STARLANE BUILT SOLID FREEHOLD TOWNHOME, 2 CAR GARAGE, FINISHED TOP TO BOTTOM, TOTAL 5 BEDROOMS WITH4 1/2 BATHS, HARDWOOD FLOOR ON MAIN, AND 2/F., HARDWOOD STAIRS, POT LIGHTS, SMOOTH CEILING, ALL UPGRADED BATHROOMS, EXTRA LARGE WINDOWS FLOODED WITH NATURAL LIGHT,A BEACON OF MODERN ELEGANCE AND COMFORT, INTERLOCK FRONT, PATHWAY, AND TERRACE, BASEMENT WITH 2 BEDROOMS, REC AND STUDY ROOM, AND 2 UPGRADED BATHS, PRACTICALLY DESIGN, 2 DOOR ENTRY, MINUTES TO SHOPPING CENTRE, TRANSIT, PARKS AND SCHOOLS, SHOWS EXCELLENT **** EXTRAS **** FLEXIBLITY CLOSING DATE, EASY TO SHOW (id:49269)
Sutton Group - Summit Realty Inc.
60 North Riverdale Drive
Caledon, Ontario
Welcome to this stunning & newly built home in the quiet & friendly neighbourhood in Caledon. Prepare to be enchanted as you step through the 8' mahogany door into this exquisite custom-built home, perfect for hosting family and friends. Bright & spacious with large windows throughout, top-quality white oak flooring adds elegance to the main and upper floors. The modern kitchen features a large quartz countertop, island with sitting area, and marble backsplash complementing custom cabinetry and panel fridge. Upstairs, 4 spacious bedrooms and 3 washrooms provide comfort. The primary bedroom boasts a large custom walk-in closet, ample windows, and a primary bathroom with a double shower and jacuzzi tub. The bright finished basement offers 2 additional bedrooms and a bathroom, with a walkout to the backyard for outdoor enjoyment. Welcome home! (id:49269)
RE/MAX Hallmark Polsinello Group Realty
41 Speedwell Street
Brampton, Ontario
Welcome To 41 Speedwell St A Spectacular Semi- Detached Home Which Is Located In One Of The Most Sought After Communities In Brampton - Credit Valley. Family Friendly And Very Convenient Location With Nearby Various Schools For All Grades And Options For English, French And Catholic Schools. Big Plazas And Bus Stop.Main floor is currently rented for 33OO.00, The Basement Was Lately Rented For 1600.00 . Double Door Entry, Separate Living, Dining & Family Bsmt: Sep Ent From Builder, Beautifully Landscaped. (id:49269)
Royal LePage Flower City Realty
6534 Mockingbird Lane
Mississauga, Ontario
With 4 bedrooms, 4 bathrooms and 5 parking spaces.Kitchen was renovated in 2017 with quartz countertop & quartz backsplash, built-in S/S appliances, gas cooktop, oversized kitchen island with storage, under-mount lighting, built-in wine rack, white cabinets, and gold hardware. Kitchen access to large oversized deck. Family room has a wood-burning brick fireplace. The Acacia Brazilian hardwood flows through the main floor. The Laundry room is located on the main floor access to the garage and side door. The 5-piece ensuite was renovated in 2017 with a stand-alone tub, tiled shower, and double sink vanity. The Basement was fully renovated in 2020 with an added 3-piece bathroom.The front yard interlocking stone was professionally landscaped in 2019. Shingles replaced - 2010, triple glass kitchen window replaced-2016, air conditioning & furnace were replaced-2019-rented, upgraded garage doors - 2021, 1 automatic garage door, central vac, front door double cast iron door replaced-2016. (id:49269)
RE/MAX Aboutowne Realty Corp.
112 - 1471 Maple Avenue
Milton, Ontario
Welcome To Maple Crossing Condos. Bright and specious Open Concept 2 Br, 2 Full Baths feels like town house Has An Open Concept Layout & Private Walk Out Patio. Berber Broadloom In The Liv Rm W/ A Gas Fireplace, Combined W/ Din Rm. Updated Kitchen Cabinets & Appl. Laminate Floors In The Master Br W/ 4 Pc Ensuite & 2nd Br Is Spacious & Overlooks Garden Patio. Use Of Party Rm & Gym/Exercise Rm. 1 Locker & 1 Underground Prkg, Only Minutes from Major Highways/Hospital & Walking Distance to Schools, Parks, Shopping & Entertainment. Come Look- Love- Live! **** EXTRAS **** Fridge, Stove, Dishwasher, Washer/Dryer, Window Coverings, Elf's, Walking Dist. To Schools, Parks & Bike Trails. Easy Access To Highway, Mins. From Shops, Services And Public Transit. Plenty Of Visitor Parking. (id:49269)
Ipro Realty Ltd.


