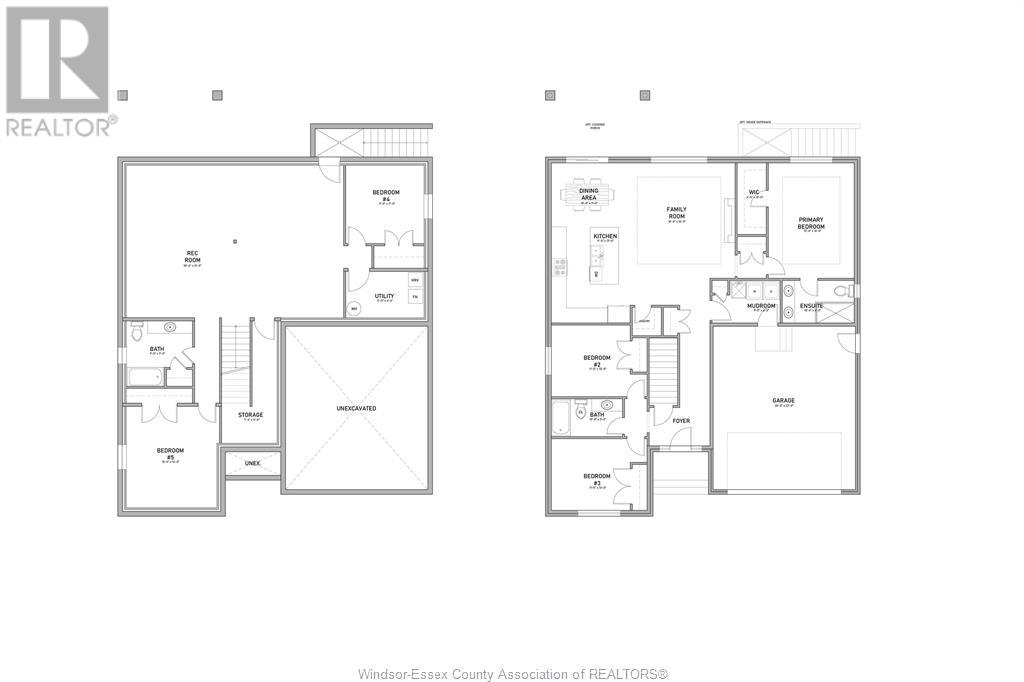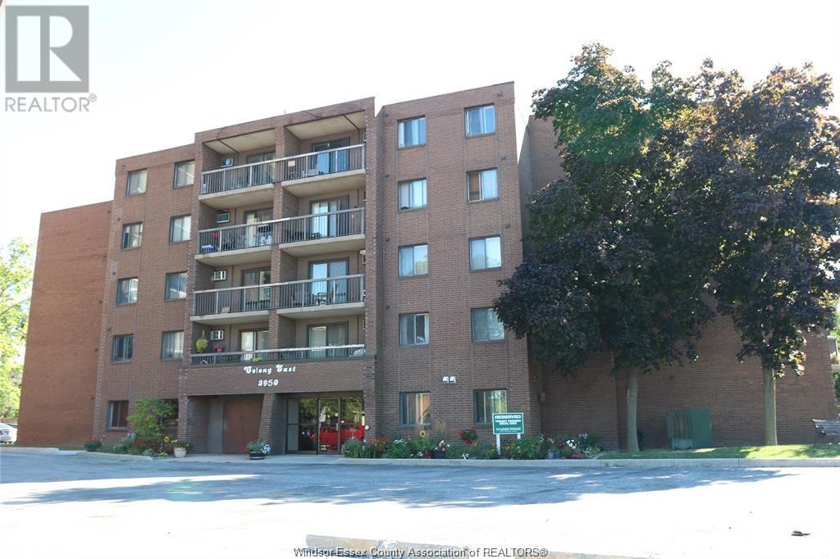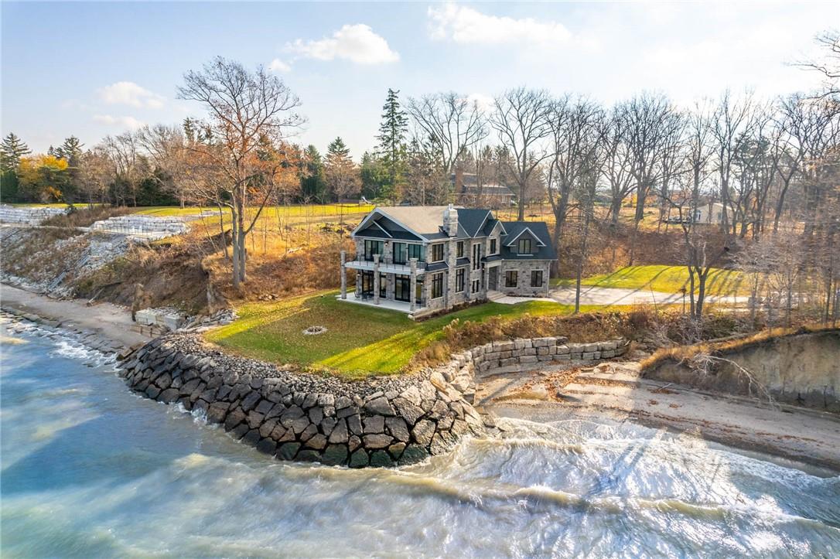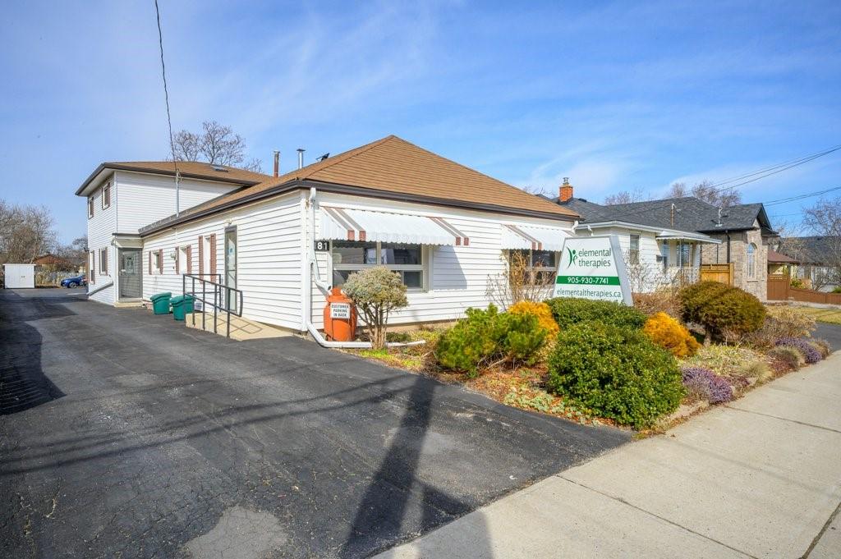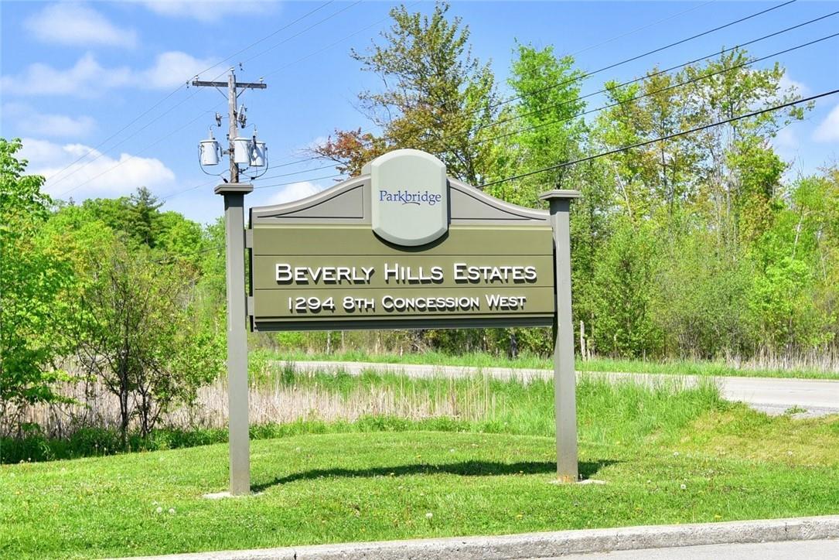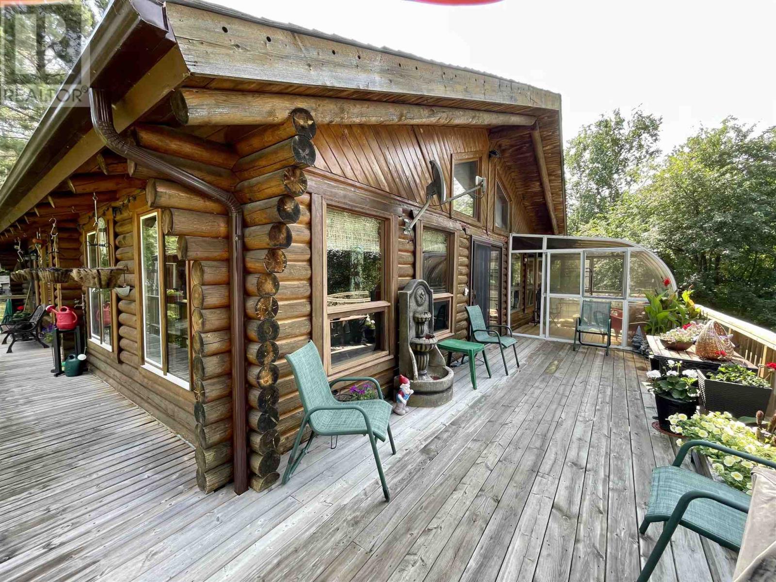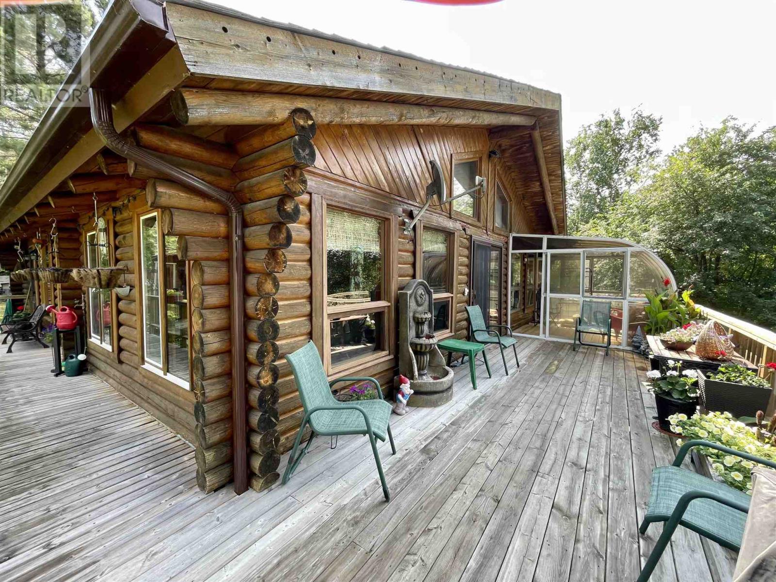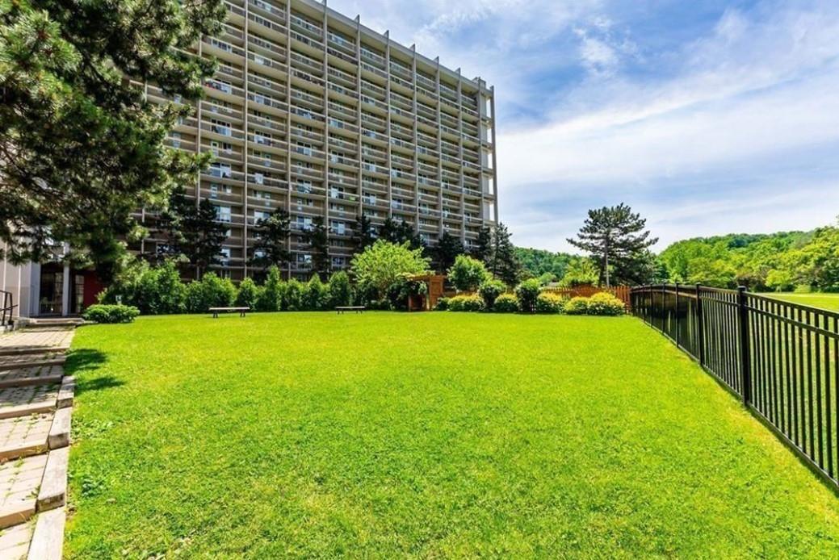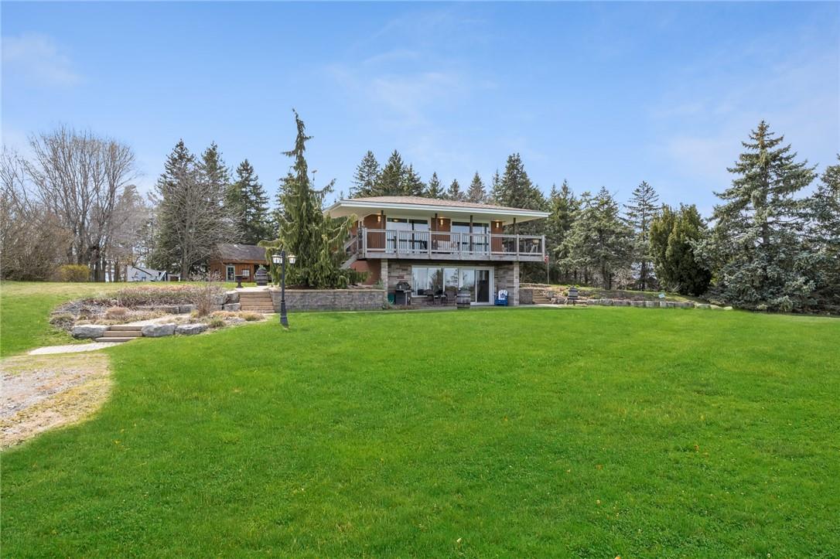21580 Mull Road
Kent Bridge, Ontario
Attention Homesteaders! This may be the opportunity you've been waiting for. This 2.8 acre property has so much to offer. Conveniently located close to Chatham & Blenheim on a paved road with natural gas and a strong well. This thoughtfully renovated Century home is set back from the road and nestled amongst beautiful mature trees. The original home has been fully updated while maintaining the old world charm. Beautiful wood floors, stain glass windows, and ornate wood work. Features 4 bedrooms, 2 baths, formal living room, dining room, kitchen, main floor laundry, and wrap around porch. The rear addition offers 2 spacious bedrooms, 2 baths, eat-in kitchen, and a relaxing sitting room with elevated ceilings and great sight lines of the property. Perfect for generational living, additional living space, or income suite. Sit back and relax in the gazebo overlooking the fish pond and enjoy the sights of nature. Detailed spec sheet is available. Don't delay, book your showing today! (id:49269)
Royal LePage Peifer Realty Brokerage
14 Rosewood
Chatham, Ontario
LOCATED CENTRALLY IN A GREAT PART OF CHATHAM KENT!! GORGEOUS COUNTY SETTING WITH A GOOD SIZED LOT. TO BE BUILT! REALLY ATTRACTIVE PRICE ON THIS EXTRA LRG BRAND NEW EXTRA LARGE MODERN/STYLISH RANCH STYLE HOME IN A DESIRABLE LOCATION. GREAT CURB APPEAL WITH BRICK/VINYL FINISHES. STEP INSIDE TO THE LRG INVITING FOYER THAT LEADS YOU TO THE OPEN CONCEPT MAIN LVL W/SOARING CEILINGS. MASSIVE LR/DR/KITCHEN COMBO, FAMILY ROOM - CUSTOM KITCHEN W/STYLISH CABINETS & GRANITE/QUARTZ COUNTER TOPS & GLASS TILED BACKSPLASH! LAVISH ENSUITE BATH, TILED SHOWER & GLASS DOOR, W-IN CLST ATTACHED TO MASTER. 3 BEDROOMS AND 2 FULL BATHS ON MAIN LEVEL. BASEMENT CAN BE FINISHED WITH 2 ADDITIONAL BEDROOMS AND 1 FULL BATH & LARGE FAMILY ROOM! HIGH QUALITY FINISHES THRU-OUT ARE A STANDARD. PEACE OF MIND WITH 7 YEARS NEW HOME TARION WARRANTY!! (id:49269)
RE/MAX Capital Diamond Realty - 821
3950 Wyandotte Street East Unit# 205
Windsor, Ontario
UTTERLY STUNNING & METICULOUSLY MAINTAINED, THIS SPACIOUS 2 BEDROOM 1 BATHROOM CONDO IS SURE TO CHECK OFF ALL YOUR BOXES. NOTHING TO DO BUT MOVE RIGHT INTO THIS BEAUTIFUL UNIT! UPDATES INCLUDE NEW FLOORING, FRESH PAINT, KITCHEN WITH STAINLESS STEEL APPLIANCES, QUALITY BATHROOM FINISHINGS, ELECTRICAL & FIXTURES, CUSTOM HORIZONTAL/VERTICAL BLINDS, WALK-IN CLOSEST WITH ORGANIZER, 2 A/C UNITS. OTHER FEATURES INCLUDE LARGE LIVING ROOM WITH DINING AREA, PANTRY, PRIVATE BALCONY. HEAT/HYDRO/WATER INCLUDED IN COMMON FEES FOR CAREFREE LIVING! BUILDING BOASTS INDOOR POOL, SAUNA, EXERCISE ROOM, PARTY ROOM, BILLIARDS ROOM, LIBRARY, LAUNDRY ROOM, INDOOR/OUTDOOR PARKING(FEE), STORAGE LOCKER(FEE), ELEVATOR, KEYLESS ENTRY W/ NEW SECURITY CAMERAS, LOCATED CLOSE TO SHOPPING & STEPS TO ALEXANDER PARK & THE RIVER WITH PUBLIC TRANSIT RIGHT IN FRONT OF THE BUILDING. A CLEANER NON SMOKING UNIT WILL PROVE DIFFICULT TO FIND! www.ClosingDate.ca (id:49269)
Deerbrook Realty Inc. - 175
1250 Lakeshore Road W
St. Catharines, Ontario
Welcome to 1250 Lakeshore Road W, a one-of-a-kind custom built waterfront home boasting the utmost in high-caliber finishes and elegance with 3,900 square feet of living space plus a finished basement in sought-after Port Dalhousie! This brand-new, never-lived-in residence is ideally suited for executive living. Sitting on an incredibly private, serene 1.7-acre lot with a creek and an abundance of nature, a winding driveway leads you into the estate, where you are greeted with panoramic views of Lake Ontario. The executive home offers 4 spacious bedrooms, two with ensuites and walk-in closets, a full-size elevator for easy living, an oversized double garage, multiple lounge areas inside and out, a wet bar, and soaring ceilings throughout. Enjoy spectacular views of the lake from almost every room in the home, or while lounging outdoors on the elevated balcony or covered back patio! The main level offers open concept living featuring a great room with a gorgeous gas fireplace, three sliding doors offering backyard and sideyard access, a spacious dining area and the showstopping kitchen with top-of-the-line appliances and an oversized island. Conveniently situated near all amenities, excellent restaurants and shops, a 5-minute drive to downtown Port Dalhousie with a marina, and easy access to the QEW, 406, Niagara-on-the-Lake and the US border. Make the most of the Niagara lifestyle and explore the nearby renowned wineries, fruit farms, scenic parks, trails and golf courses! (id:49269)
RE/MAX Escarpment Realty Inc.
181 Millen Road
Stoney Creek, Ontario
Welcome to 181 Millen Rd, an exceptional live-work property nestled in the heart of Hamilton. This unique offering combines the convenience of a wellness clinic at the front with the comfort of a large 3+1 bedroom home at the back, offering a harmonious blend of work and live. The front of the building boasts a professionally equipped spa area, this space is ideal for holistic practitioners, massage therapists, or any wellness- focused entrepreneur seeking a turnkey establishment (see business listing MLS #H4193499) . With its’ serene ambiance and thoughtfully designed layout, it offers the perfect environment for your customers to rejuvenate both body and mind. Beyond the wellness spa lies a spacious and inviting residence, providing ample room for comfortable living. This well-appointed home features three plus one bedrooms, offering plenty of space for your family or those seeking an extra room for a home office. With its open-concept layout, modern amenities, and abundant natural light, this residence is a testament to both style and functionality. Convenience is key at 181 Millen Rd, which features a well lit paved parking lot capable of accommodating up to seven vehicles. Situated in a prime location within Hamilton, this property enjoys easy access to local amenities, parks, schools, and transportation routes. (id:49269)
RE/MAX Escarpment Realty Inc.
147 Maple Crescent
Flamborough, Ontario
Nestled within the picturesque community of Beverly Hills, this cozy and well-appointed home spans approximately 1100 square feet, offering a tranquil suburban retreat with easy access to urban amenities. The thoughtful layout includes two bedrooms, an office and two bathrooms for comfort and versatility. With large windows for natural light, the living room features a fireplace, creating warmth and ambiance, while the spacious primary bedroom offers a walk-in closet, ensuite, and sliding doors leading to a deck for a private retreat-like feel. Crown molding adds elegance to the interior, complemented by a carpet-free design for easy maintenance. The white eat-in kitchen is bright and inviting, with a side entrance for convenient access. The main bath boasts a luxurious jetted bathtub for relaxation. Outside, the home boasts a generous lot size, perfect for outdoor activities and gardening, along with four-car paved parking and a private backyard for relaxation or entertaining. Essential amenities such as schools, shopping centers, restaurants, and major transportation routes are close by, ensuring convenience for daily errands and commuting. Additionally, Beverly Hills Estate offers residents access to various amenities and daily activities, fostering a vibrant community spirit. With its thoughtful features and convenient location, this mobile home provides a comfortable and well-equipped living space. (id:49269)
Royal LePage State Realty
1 Granite Lake - Gailynn Road
Boys Township, Ontario
This picturesque property boasts a 3 bedroom, one and a half bath log home with stunning views overlooking Granite Lake. Located just a 20 minute drive from Kenora and a little over an hour and a half from Winnipeg, it offers both convenience and seclusion. Situated on 2 acres, this lot offers the main log home, plus three cabins that are suitable for a large family, guests, or entertaining. The main house offers gorgeous views overlooking the calm lake, with a partial wrap around deck and gazebo. The fireplace provides a comfortable and inviting atmosphere, while the basement is partially finished with one bedroom downstairs. Outside, there is a trail of rocks and flowers that leads down to the private sandy beach and fire pit, perfect for enjoying everything summer has to offer. Granite Lake is not heavily populated so you can enjoy the lake life perks without the business. The home is conveniently a short drive to Lake of the Woods to spend your day on another beautiful body of water. This property is unique and one of a kind. Check out this home, plus three cottages today, it won't last long! (id:49269)
RE/MAX Northwest Realty Ltd.
1 Granite Lake - Gailynn Road
Boys Township, Ontario
This picturesque property boasts a 3 bedroom, one and a half bath log home with stunning views overlooking Granite Lake. Located just a 20 minute drive from Kenora and a little over an hour and a half from Winnipeg, it offers both convenience and seclusion. Situated on 2 acres, this lot offers the main log home, plus three cabins that are suitable for a large family, guests, or entertaining. The main house offers gorgeous views overlooking the calm lake, with a partial wrap around deck and gazebo. The fireplace provides a comfortable and inviting atmosphere, while the basement is partially finished with one bedroom downstairs. Outside, there is a trail of rocks and flowers that leads down to the private sandy beach and fire pit, perfect for enjoying everything summer has to offer. Granite Lake is not heavily populated so you can enjoy the lake life perks without the business. The home is conveniently a short drive to Lake of the Woods to spend your day on another beautiful body of water. This property is unique and one of a kind. Check out this home, plus three cottages today, it won't last long! (id:49269)
RE/MAX Northwest Realty Ltd.
1990 Russell Road
Ottawa, Ontario
High Profile Location with Great Frontage! 3640 sq ft plus 2 outdoor patio areas. Currently occupied by licensed restaurant/take out tenant. Available within 30 days from Lease execution. Space comes equipped. Some changes required to suit new tenant. Additional Rent: $13 per sq ft (2024) plus utilities. Rare Opportunity - First time available in over 30 years. Liquor License: 129 inside; 25 + 11 outside patio. Heavy Vehicle Traffic location. Densely populated with several high rise apartment buildings; Elmvale Acres residential neighbourhood; close to light industrial Lancaster Business Park; very close to Science & Technology Museum, Ottawa General Hospital, and many businesses. Elmvale Shopping Centre directly behind subject property with new apartment high rise building and future high rise building to come. (id:49269)
Shaker Realty Ltd.
596 Grey Street, Unit #8
Brantford, Ontario
Maintenance Free living awaits in this stunning, carpet-free townhouse in the desirable Echo Place neighbourhood. Recently renovated, this home offers a great layout with a Spacious Living room, Full Dining room and a Large Kitchen. Upstairs you’ll find 3 generously sized Bedrooms and an updated Full Bathroom. Plenty of storage space and laundry facilities are available in the basement. Patio door Access to your Private and Fully Fenced Backyard. Enjoy the convenience of your exclusive use parking spot right in front of your home plus ample visitor parking available. Close to schools, shopping and all amenities, with easy access to Highway 403 making it perfect for commuters! Don't miss out on this fantastic opportunity! (id:49269)
RE/MAX Escarpment Realty Inc.
350 Quigley Road, Unit #511
Hamilton, Ontario
First Time Home Buyers, this is for you!Commuters ideal location as it is close to the Redhill for an easy commute to the QEW with loads of walking trails nearby.Great location in the building with clear views and stunning views overlooking greenspace. 3 bedrooms including an oversized master & 1 bath. New windows throughout including a new patio door. Included is the fridge & stove with hook-ups for the dishwasher and washer/dryer in place. This unit also comes with 1 underground parking space as well as a spacious storage locker and in-suite pantry. The building has many amenities including outside and inside basketball nets, community garden, bike storage, party room & children’s playground. This unique building has outdoor sky streets and 2 story layout, to give a townhome feel. Bring your pup as this building is pet friendly. (id:49269)
RE/MAX Escarpment Realty Inc.
14 Fifty Road
Stoney Creek, Ontario
At the very top of the Escarpment, fronting Ridge Road, you'll find 14 Fifty Road. Perched proudly at the highest point of this remarkable 12 acre estate, presenting astounding views of the Lake and the Toronto skyline above the rolling hills, this 5 bedroom home is surrounded by mature trees to the south and west, with expansive views to the north and the east. This raised bungalow boasts some unique features, like two wood stove inserts, a lower level walk-out, a roughed-in lower level kitchen and an environmentally friendly, efficient heat pump climate control system. The Main Floor layout is spacious, yet very practical for any family, with the custom, maple kitchen and quartz counters that opens into the Dining Room which overlooks the Escarpment and the Lake beyond. From the Living Room or the wrap around deck, watch the deer roam through your property, or take in the joy of your children skating on one of the two ponds, sledding down the hill, or trying to make the birdie putt on the golf green. There are some grape vines still remaining, and the 60' x 24' outbuilding on the east side of the property features it's own access from Ridge Road, a 100 amp hydro panel and lots of room for storage or your favourite hobby. Working from home is a breeze with the cable high speed internet! Many updates completed throughout the years, incl. new lower flooring, many new windows in 2019, new window capping (2019), new lower level sliding door (2019), new roof (2018), & more! (id:49269)
Royal LePage NRC Realty
Royal LePage NRC Realty Inc.


