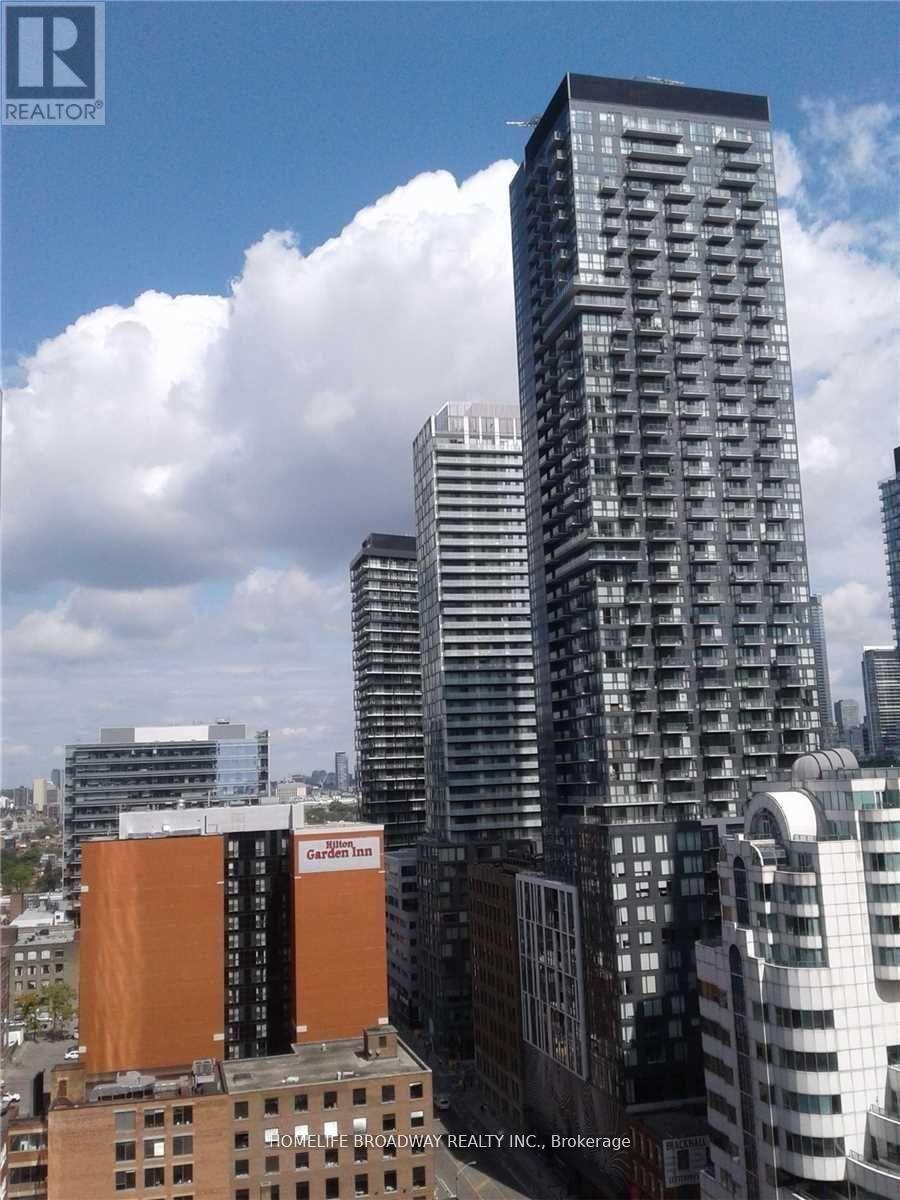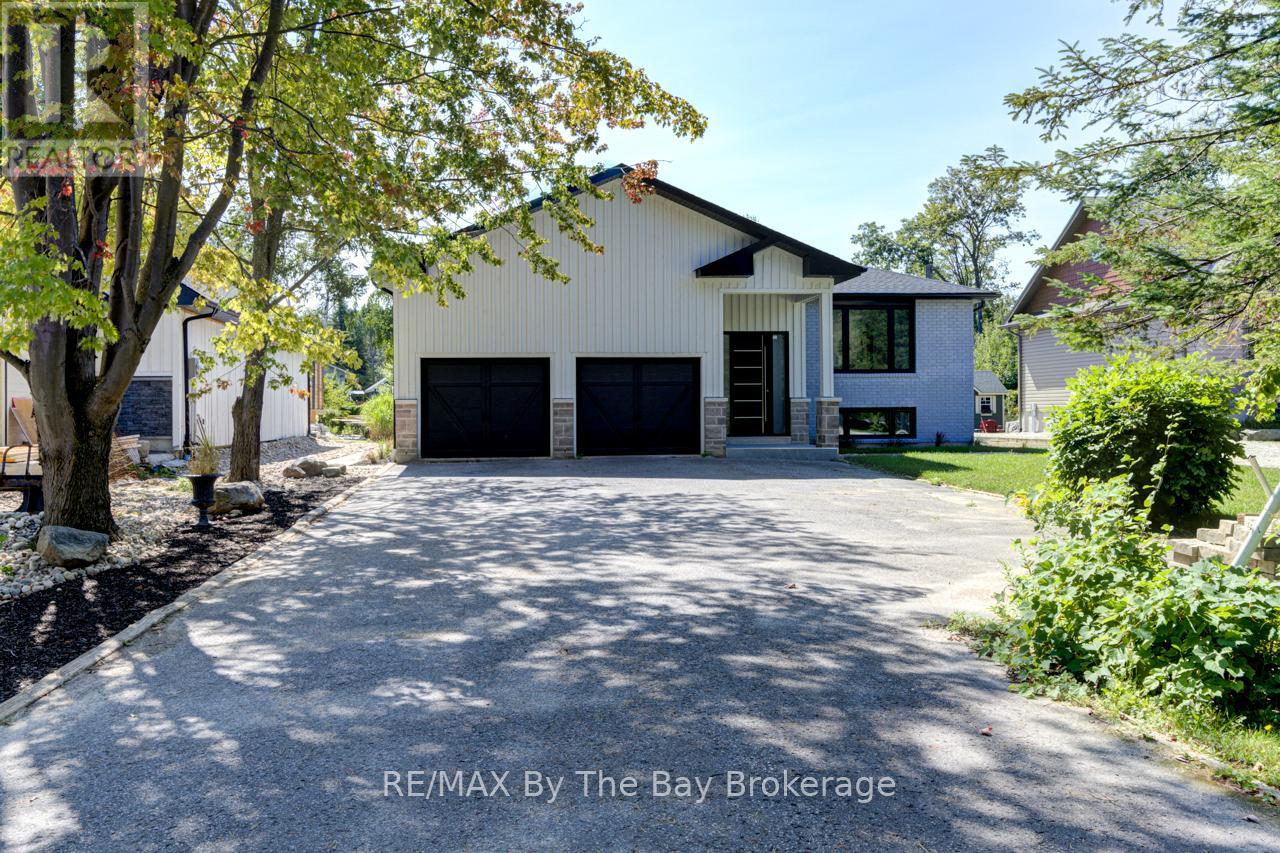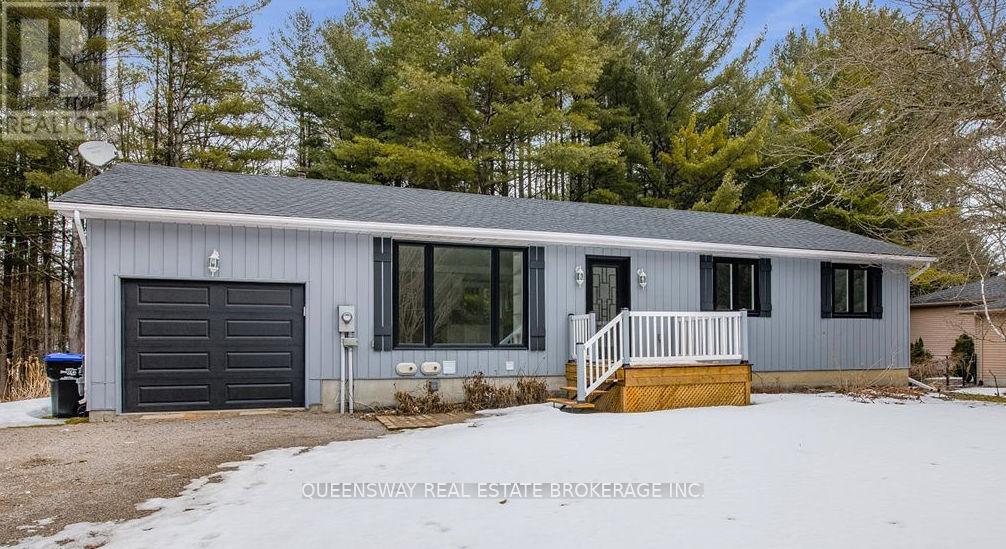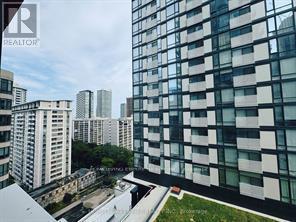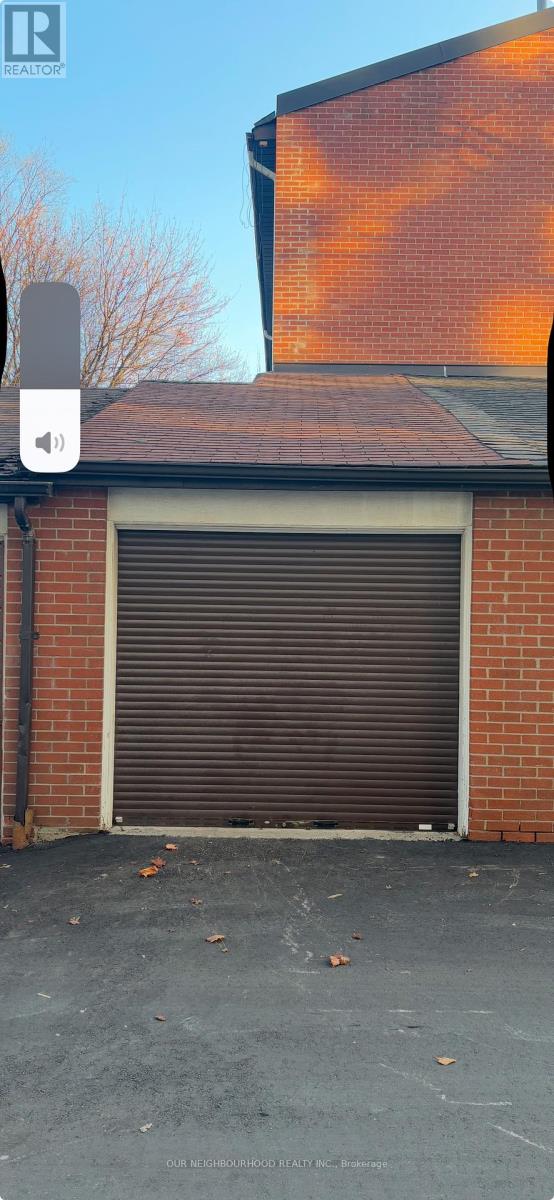Bsmt - 4 Bachelor Street
Brampton (Northwest Brampton), Ontario
2 bedrooms legal basement apartment in a very good neighborhood with many amenities, schools, park, supermarket and much more **** EXTRAS **** Fridge, Stove, Washer, Dryer (id:49269)
Century 21 People's Choice Realty Inc.
13 Weybridge Trail
Brampton (Madoc), Ontario
Attention Investors, First Time Buyers Home Needs Tlc Sold As Is Without Any Representations And Warranty. Don't miss this gem in the neighbourhood. Location! Location! This beautiful home is situated in a desirable location close to all major amenities. This home features a spacious layout,big sun-filled windows, hardwood floors throughout, a family-size eat-in in kitchen, 3 generous sized bedrooms, updated bathroom and 1 bedroom finished basement with a full bath and separate entrance. (id:49269)
RE/MAX Realty Services Inc.
802 - 1655 Palmers Sawmill Road
Pickering (Duffin Heights), Ontario
Brand new, never lived in 2bdr 3wr Townhouse located in the Duffin Heights community. Hardwood floors throughout, and access to two private balconies. Garage access on main level. Stainless steel appliances. Short distance to the 401 & 407, Pickering Go station, Casino and Pickering Town Centre. As well as walking distance to the plaza which consist of a Dollar Tree store, Scotiabank, Planet Fitness Gym and many restaurants and food options including Tim Hortons. The Duffin Hights Community is also known for several parks, trails and recreational Facilities, including Pickering Golf Club and the Seaton Hiking Trail. Residents have access to 31 transit stops making it easy to get around without a vehicle. (id:49269)
International Realty Firm
1710 - 88 Blue Jays Way
Toronto (Waterfront Communities), Ontario
Luxury Suite At Bisha Hotel & Residences. 9 Ft Ceiling. Kitchen With Granite Countertop & Centre Island. New Laminated Floor In Living/ Dining Area And Kitchen. Flooring To Ceiling Window With Balcony. Steps To Ttc, Restaurant, Theatre And Shops. Unit will be professionally cleaned before occupancy. **** EXTRAS **** All Elf. Fridge, Stove, Dishwasher, B/I Microwave, Washer, Dryer. All Window Coverings. Include Locker F#52. Tenant Pays Hydro (id:49269)
Homelife Broadway Realty Inc.
209854 Highway 26
Blue Mountains (Blue Mountain Resort Area), Ontario
Discover your dream family home, completely remodeled with a sleek, modern design and perfectly situated near the ski hills of Blue Mountain. Nestled on a generous lot, this stunning property features three spacious bedrooms upstairs, including a luxurious primary suite with an ensuite bath. The large, open-concept living space boasts a contemporary island kitchen, dining, and living area, highlighted by elegant glass railings. Downstairs, you'll find two additional bedrooms, a full bathroom, a convenient laundry room, and a versatile rec room area with ample storage. This home offers a perfect blend of modern style, comfort, and convenience for your family. (id:49269)
RE/MAX By The Bay Brokerage
16 Mcmurray Street Unit# Apartment
Hamilton, Ontario
Rare location in downtown Dundas, this recently remodelled two-bedroom apartment offers stunning 360-degree views of the town from each room. Featuring in-suite laundry, hardwood flooring, and reclaimed original character, this charming residence combines modern amenities with historic charm. Situated near hiking trails, parks, and restaurants, it provides the perfect balance of urban convenience and natural beauty. Not your average rental. (id:49269)
Waterside Real Estate Group
111 Princess Street
Kingston (East Of Sir John A. Blvd), Ontario
This is a fantastic opportunity to lease a fully established bakery, deli, and restaurant in a premier downtown Kingston location. The property spans two levels, with 2,546 square feet on the main floor dedicated to counters and a comfortable dining area, and an additional 2,546square feet on the lower floor, featuring a commercial kitchen that is fully outfitted and includes rear door access. The entire 5,092 square feet is available at a competitive net lease rate of $12.50 per square foot, with an additional $7.50 per square foot in operating costs. Also available dedicated parking spot in the nearby municipal lot for just $156 per month and access to a seasonal patio leased from the city. Restaurant equipment are not on the lease, but is available for sale to the tenant, with a detailed list provided upon request. Significant updates have been made in 2024, including a new HVAC system, freezer compressor, and evaporator coil. Seize this turnkey opportunity in one of the most desirable spots in Kingston! **** EXTRAS **** Please see document section for deposit information. Schedule B to be included with all offers. (id:49269)
RE/MAX Finest Realty Inc.
Royal LePage Proalliance Realty
2560 Mindemoya Road
Mississauga (Erindale), Ontario
** Rarely Available ** Premium Mature Treed Lot 88'X286' On Quiet Court, In Sought-After Erindale Neighborhood Of Mississauga. Park-Like Setting W/Lovely Trees/Shrubs, Backing Onto Creek Ravine. Surrounded By Multi-Million Dollar Homes. Private And Secluded, A Real Paradise In The City. Permit Ready To Build Up To 7000sqft Detached Home Or Fourplex **** EXTRAS **** Existing House Has Renovated Kitchen With Walk-Out To Deck. Hardwood Floors, 3 Full Bathrooms,Finished Walk-Out Bsmt. Renovate Existing House To Your Taste! (id:49269)
Royal LePage Signature Realty
3229 25 Side Road
Innisfil, Ontario
Welcome to your dream retreat! This beautifully finished bungalow is nestled on a peaceful 88x240 ft treed lot, backing onto serene forest views. From the moment you arrive, the tranquility of this one-of-a-kind property will captivate you. Key Features: Gorgeous Kitchen Thoughtfully designed for culinary enthusiasts, with ample space and modern finishes. Bright Living Room Large windows invite abundant natural light, creating a warm and inviting atmosphere. Dining Room Walk-Out Seamlessly extend your entertaining space to a huge deck overlooking the lush backyard. Master Suite luxuriate in your private sanctuary, complete with a walk-in closet and spa-like ensuite. Finished Lower Level Perfect for gatherings, featuring a spacious rec room and convenient laundry.Ample Parking & Storage: Space for all your vehicles and belongings. This property is perfectly located just minutes from Friday Harbour Resort and within walking distance to the beach. Whether you're seeking a permanent residence or a serene weekend escape, your search ends here. Don't miss this remarkable opportunity to own a slice of paradise in Innisfil! **** EXTRAS **** Dishwasher, Dryer, Stove, Washer, Fridge, Dishwasher, All Elfs (id:49269)
Queensway Real Estate Brokerage Inc.
2 Rodcliff Road
New Tecumseth (Tottenham), Ontario
Highly sought-after cul-de-sac! This spacious bungalow offers the perfect blend of comfort and convenience. Set on a large in-town lot with mature trees, a ground-level pool, and multiple walk-outs to side and back decks, this home is ideal for relaxing or entertaining. Located within walking distance to all of Tottenham's amenities, it boasts 3,086 sq. ft. of finished living space with an open-concept design. A separate west-side entrance leads to a flexible space, previously a chiropractic office with a reception area and two rooms. This space can easily be reimagined as an in-law suite, playroom, or additional bedrooms. The bright lower level features a spacious family room, a bedroom, laundry, and ample storage, with natural light streaming in from above-grade windows. Pride of ownership is evident throughout this meticulously maintained home. (id:49269)
Coldwell Banker Ronan Realty
20 Gardiner Street
Meaford, Ontario
Beautifully maintained 3 bedroom bungalow nestled on a generously sized L-shaped lot in a tranquil and sought-after neighborhood. Offering a seamless blend of classic charm and modern convenience, this inviting property includes plenty of storage options to suit your needs. Step inside to discover a bright and spacious sunroom that bathes the home in natural light, creating the perfect space for relaxation or entertaining guests. The interior features a large basement with a cozy bar area, providing ample room for customization to fit your lifestyle. The property includes three garages, one of which is heated and equipped with both hot and cold water, the other garage/workshop has wood stove and office space, making it ideal for any hobbyist or DIY enthusiast. The exterior boasts numerous electrical and water hookups, making outdoor projects and gatherings a breeze. Enjoy outdoor dining with the convenience of a natural gas BBQ hookup on the deck. Located just 25 minutes from Blue Mountain and less than two hours from the GTA. This home offers rare opportunity to own a home that perfectly balances serene living with modern amenities. Make this dream property yours today! (id:49269)
Ipro Realty Ltd.
109 Brookfield Street
Middlesex Centre (Denfield), Ontario
Welcome to 109 Brookfield Street in Denfield, a stunning 1.2-acre property offering a perfect blend of comfort and nature. This spacious, carpet-free, one-floor home features an open concept main floor, ideal for modern living. The bright living room is centred around a cozy gas fireplace, while the updated kitchen boasts a large island, a separate bar area, built in double oven with warming drawer and a convenient pot filler above the stove, perfect for entertaining.The main floor includes a generous primary bedroom, two additional bedrooms, and a main floor laundry room for ultimate convenience. The finished basement expands your living space, offering two more bedrooms, a recreation room with a gas fireplace, and an exercise room. There is also a generator connection, ensuring peace of mind during power outages.Enjoy the charm of the oversized covered front porch, offering the perfect spot to relax and enjoy the peaceful surroundings. Outside, the park-like backyard is a true retreat, complete with a hot tub, covered seating area, and an oversized shed that could easily be converted into a workshop. The property also features a garden shed, greenhouse, pond, natural BBQ connection and plenty of green space for outdoor enjoyment. As the largest property on the street, 109 Brookfield Street offers both tranquility and space to grow. **Summer photos available in the virtual tour link. (id:49269)
RE/MAX Centre City Realty Inc.
1204 - 18 Maitland Terrace
Toronto (Bay Street Corridor), Ontario
Bright & Cozy Spacious Studio Unit In Teahouse Condos. Floor To Ceiling Windows With South View. Steps To Wellesley And College Subways. Mins Walk To U Of T, TMU, Toronto General Hospital, Shops, Restaurants, Groceries, Banks And Ymca. Mins Drive/Transit To Yorkville @ Bloor & Yonge. Prime Location W/ Great Amenities (Concierge, Fitness, Lounge, Tea Room, Yoga Room, Outdoor Pool, 24 Hrs Concierge & More! **** EXTRAS **** Fridge, Stove, Dishwasher, Washer, Drier, All Electrical Light Fixtures, Window Covering. The Buyer Will Take The Current Tenancy Agreement at $2100/M. (id:49269)
Homeliving Empire Realty Inc.
25 Portneuf Court
Toronto (Waterfront Communities), Ontario
Located just south of the iconic St. Lawrence Market, this private garage offers an ideal space for storage or vehicle parking. Measuring 21' x 10.5', it includes a small loft for added utility. 15 AMP Electricity supplied as part of services with property taxes. Perfect for those seeking a secure and convenient solution in the heart of the city. **** EXTRAS **** NA (id:49269)
Our Neighbourhood Realty Inc.
Upper - 1186 Shadeland Drive
Mississauga (Erindale), Ontario
Upper level in newly fully renovated semi in Popular Erindale community. All 3 bedrooms with its own bathroom. Close to square one, UTM, Golden Square, Go train station. Driveway with 4 parking spot. 2 available for the upper level. (id:49269)
Real One Realty Inc.
Room 3b - 137 Hillsview Drive
Richmond Hill (Observatory), Ontario
Luxury Richmond Hill's prestigious observatory hill house back to ravine; A third floor room with a private bathroom outside the room. share with big living room, family room, kitchen , laundry. Conveniently located neat plaza, malls ,shops , supermarket, close hwy404 and Richmond hill go train. A parking space. No pets and No smoking. Short-term rentals are accepted. Perfect for single young professionals seeking a quiet and comfortable living environment (id:49269)
Jdl Realty Inc.
Lower - 1186 Shadeland Drive
Mississauga (Erindale), Ontario
Fully renovated semi in Popular Erindale community. The lower level has separate entrance. All 3 bedrooms with its own bathroom. Close to square one, UTM, Golden Square, Go train station. Driveway with 4 parking spot. 2 available for the lower level. (id:49269)
Real One Realty Inc.
Room 3a - 137 Hillsview Drive
Richmond Hill (Observatory), Ontario
Luxury Richmond Hill's prestigious observatory hill house back to ravine; A third-floor room with a private bathroom outside the room for lease, great layout with 9ft ceiling, pot lights , share with big living room, family room, kitchen , laundry. Conveniently located neat plaza, malls ,shops , supermarket, close hwy404 and Richmond hill go train. A parking space. No pets and No smoking. Short-term rentals from one month are accepted. Perfect for single young professionals seeking a quiet and comfortable living environment. (id:49269)
Jdl Realty Inc.
7568 Doverwood Drive
Mississauga (Meadowvale), Ontario
Professionally Finished Bachelor & Tastefully Furnished! Don't Miss This Hidden Gem! Engineered Hard Wood, Quartz Countertops, High Gloss Tiles & Furnishings Give This 5 Star Stunner A Luxurious High End Feel. Includes An Extra Large Dug Out Window That Meets Proper Fire Regulations. 1 Parking on driveway. Stand Up Shower, Pot Lights Throughout. Internet, ALL UTILITIES, and all furnishings seen in photos included in rent! **** EXTRAS **** Available for Jan 15th. Upon entering main door, there is a common area hallway that leads to separate entrance doors for the main floor unit and another for the basement unit. Laundry is in the basement. (id:49269)
Meta Realty Inc.
564 St Clarens Avenue
Toronto (Dovercourt-Wallace Emerson-Junction), Ontario
This newly constructed 550 sq. ft. apartment, featuring two bedrooms, is set in a charming lane house and boasts a classic kitchen with modern finishes throughout. Ideally located near the subway and Dufferin Mall, it offers easy access to transportation and shopping. With its stylish design and exceptional location, this apartment is sure to impress. (id:49269)
Housesigma Inc.
3101 Neyagawa Boulevard
Oakville, Ontario
Luxury freehold Townhouse in a desirable Oakville location. Beautifully renovated! This Gorgeous 1 Bedroom plus Den basement unit features a modern designed kitchen with backsplash and quartz counters throughout, modern bath with rain shower head, a large spacious area to customize to your preference ie; large den/office/media-Ent. 1 parking spot.Great location close to Library, Strip/Shopping Mall, Hospital and Highway. A must see! Just move in and enjoy! **** EXTRAS **** Fridge, stove. Washer, dryer. Lower Tenant pays 35% of all utilities. 2nd parking spot available for additional cost (id:49269)
Right At Home Realty
2645 St Amant Road
Severn, Ontario
Escape to the tranquility of this 3-bedroom home nestled on a sprawling 110-acre property. This is a rare opportunity to own your own piece of paradise with the potential to subdivide and sell for future investment. The possibilities are endless. Explore, expand, and create your vision on this vast canvas. Potential for severance, approx. two fifty acre lots. (id:49269)
Team Hawke Realty
127 Grosvenor Avenue N
Hamilton (Crown Point), Ontario
Welcome to 127 Grosvenor Avenue North, Hamilton! This spacious 3-bedroom, 1-bathroom home is perfect for first time buyers and families needing an extra bit of space. As you enter the home your are welcomed by the spacious living room. The open concept kitchen and dining area with ample storage space is perfect for hosting guests. Through the sliding doors you step out onto a large deck great for a BBQ and the back yard, complete with storage shed. Perfect for relaxing on those hot summer nights. The second floor has 2 well appointed bedrooms with storage and closet space as well as a 4 piece bathroom. The basement contains an additional bedroom and a laundry/storage area. Close to schools, shopping and other amenities. (id:49269)
Keller Williams Complete Realty
1778 6th Avenue E
Owen Sound, Ontario
With 4 bedrooms, breakfast room, gally kitchen and a large lot, the possibilities are endless for this original farm house. Ample parking, walking distance to schools and shopping, updated bathroom and large laundry room are just some of the features of this lovely home. Do you have a family member unable to do stairs? This property features a bedroom and full bath on the main floor! Come and explore all this property has to offer. (id:49269)
Royal LePage Rcr Realty




