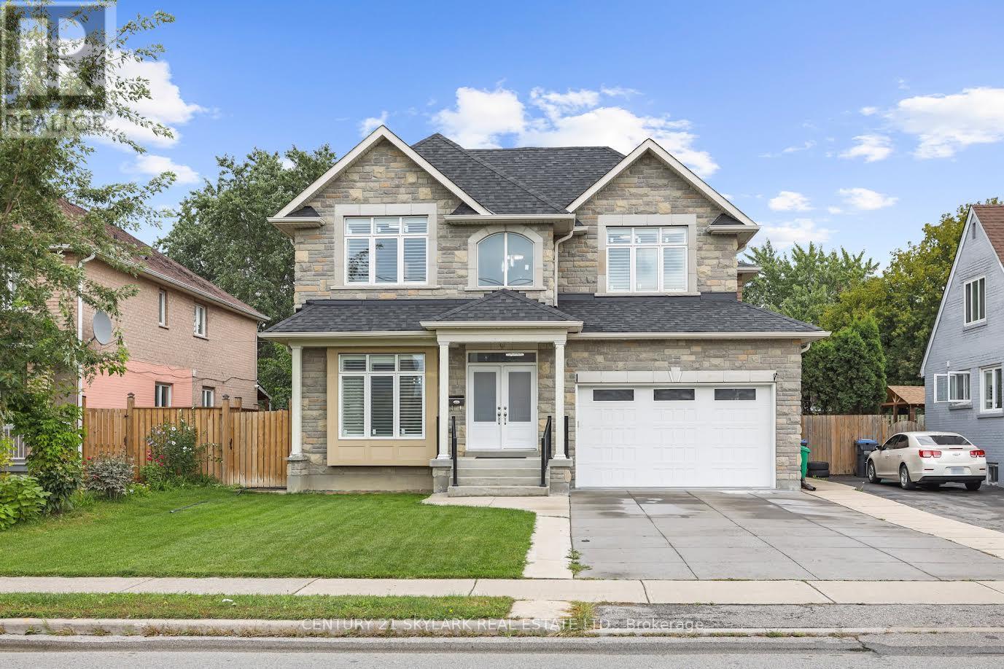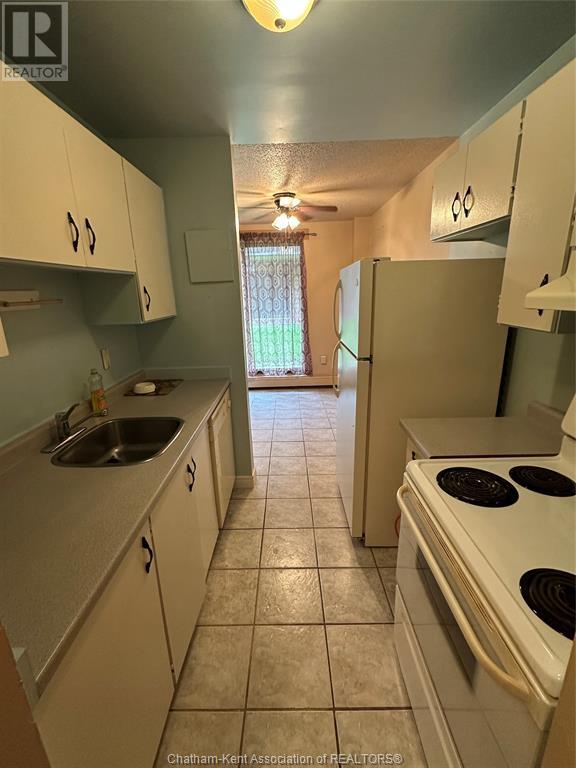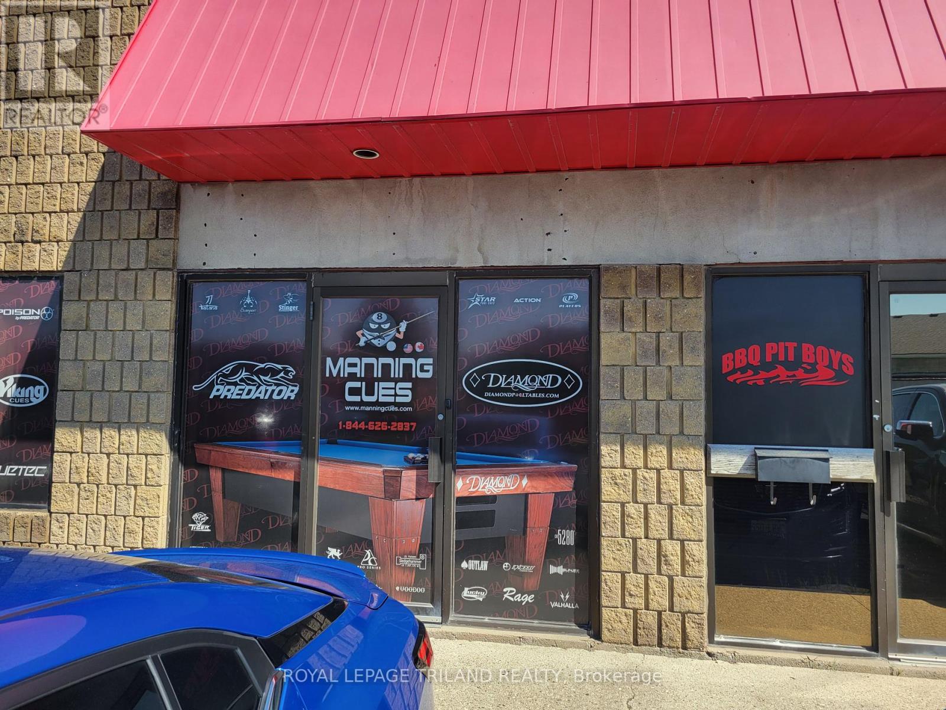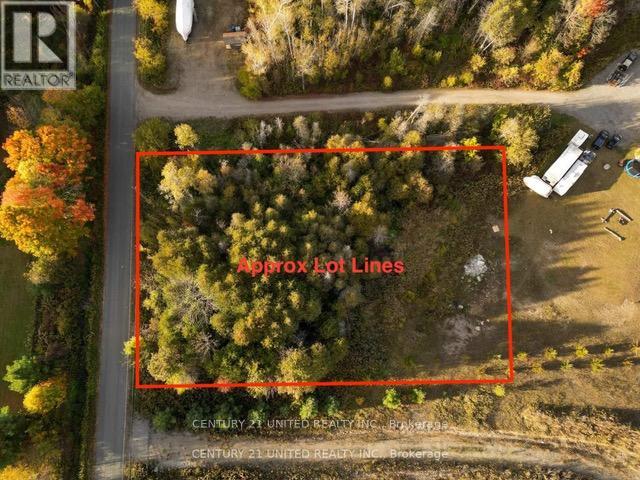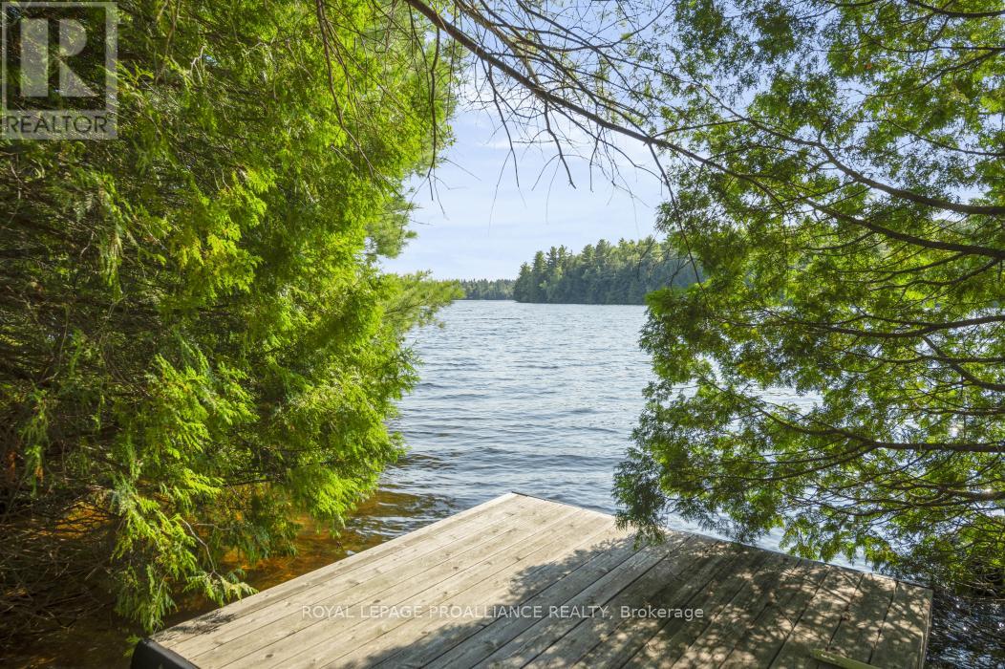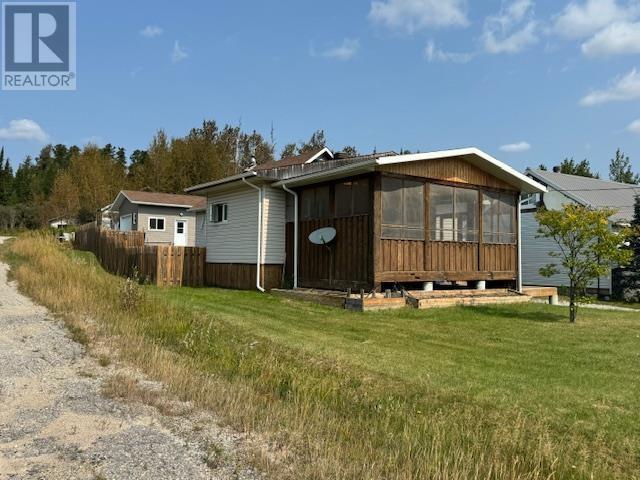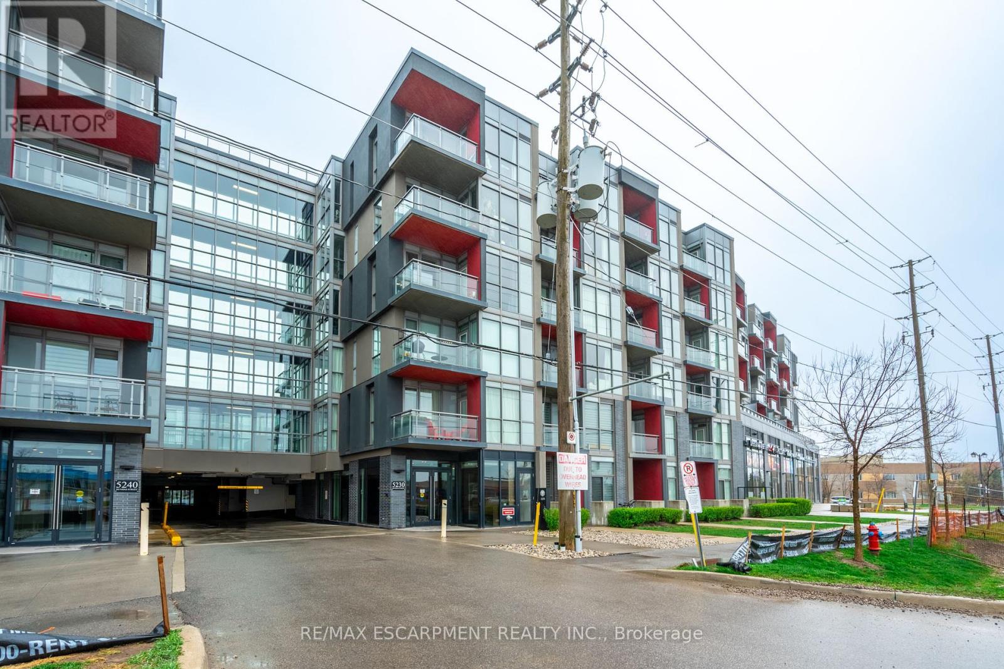3270 Etude Drive
Mississauga (Malton), Ontario
Stunning CUSTOM built 3300 sq. foot detached home with a gorgeous stone front that has to be seen! Beautiful double door entry with an open to above. This freshly painted home features hardwood floors throughout, smooth ceilings, shutters, pot lights, a wrought iron spindle staircase. There are 4 spacious bedrooms all with walk in closets, 3 with coffered ceilings, 2 with Ensuite and 2 with a jack and Jill. Spacious main floorplan including a huge combined living and dining room. Modern kitchen with quartz counters, soft closure drawers and plenty of cabinets that opens up to an over sized family room. Sun filled breakfast area leads to a fully fenced backyard through glass doors. Roomy 4 car driveway with a double car garage that includes a built in work area on brand new epoxy flooring. Partially finished basement with a self contained 2 bedroom unit with separate entrance currently tenanted (tenant willing to stay). **** EXTRAS **** 2 fridges, 2 stoves, 2 washers, 2 dryers, water heater is OWNED. (id:49269)
Century 21 Skylark Real Estate Ltd.
F1101 - 32 Coles Avenue
Vaughan (Vaughan Grove), Ontario
Beautiful South Facing 2 Bedroom Corner Suite In Desirable Vaughan Neighbourhood!! Features Include Open Concept Living Space, Kitchen W/ Granite Counters & Stainless Steel Appliances, Walkout To Private Terrace, Ensuite Laundry, Underground Parking, Locker & Much More. Situated Close To Transit& All Amenities. Amazing Value - Just Move In & Enjoy!!! (id:49269)
RE/MAX West Realty Inc.
103 Wharf Street
Keewatin, Ontario
Commercial Opportunity a stone’s throw to Lake of the Woods! Land & building for sale (approx. 8000+ s/f) and (2000+ s/f) of deck overlooking Portage Bay situated on over ¼ of an acre of prime real estate in the Heart of Keewatin (west end of Kenora). Public & private boat docking & public launches ½ block away. Zoning allows for a multitude of opportunities! Live & Work the Dream! (id:49269)
Shelley Torrie Home And Cottage Realty
Century 21 Northern Choice Realty Ltd.
346 Bloor St
Sault Ste Marie, Ontario
Welcome to 346 Bloor Street. A cozy 1.75 storey home located on a quiet street. This charming property features three bedrooms and two bathrooms, making it an ideal starter home. The full basement offers ample storage space or the potential to create additional living areas. Enjoy the privacy and security of a fenced-in backyard, perfect for outdoor activities and relaxation. Don't miss this wonderful opportunity and book your viewing today! (id:49269)
RE/MAX Sault Ste. Marie Realty Inc.
55 - 56 - 1170 Sheppard Avenue W
Toronto (York University Heights), Ontario
This prime commercial property is ideally located near the intersection of Sheppard Avenue West and Kodiak Crescent, offering excellent visibility and exposure on Sheppard Avenue West. The space includes lots of natural light, creating a bright and welcoming environment. It features building signage opportunities and ample parking for tenants and visitors alike. **** EXTRAS **** Conveniently situated close to TTC public transit, this location ensures easy accessibility for both staff and clients, making it a highly desirable option for businesses. (id:49269)
Creiland Consultants Realty Inc.
111 Wellington Street
Madoc, Ontario
Check out 111 Wellington St in Madoc. Located on the outskirts of the village, but still walking distance to all amenities and offered by Farnsworth Construction. 1030 sq ft on the main level and includes 2 bedrooms, 2 baths plus an open concept K/DR/LR area leading out to the covered back yard deck. A full basement is offered and has a rough in bath and ample room to finish as you please. Ceramic tile in baths & entrance, and laminate flooring throughout main level. Natural gas furnace, central air and UV light included. Attached garage with inside entry into front foyer, plus a man door to the back yard. This lot is larger than a typical town lot and feature well and septic, so no water/sewer bills to pay. Currently under construction and will be ready for a mid October closing and comes with full Tarion warranty for peace of mind. **** EXTRAS **** Showings restricted to after 5pm or on weekends due to ongoing construction (id:49269)
Century 21 Lanthorn Real Estate Ltd.
49 Taylor Avenue Unit# 103
Chatham, Ontario
One bedroom apartment located on ground floor. Rent includes all utilities. In suite laundry to be installed in unit. #FindYourMatch (id:49269)
Match Realty Inc.
614 Froom Road
Cardinal, Ontario
Positioned on 10 acres of severable land, sits this custom build, solid brick, 5 bedroom, 4 bath bungalow. From the moment you set foot inside, you will be amazed at the design & spaciousness offered. An open concept kitchen-dining area features beautiful hardwood flooring, a massive granite island, high end S/S appliances & an abundance of natural light. The living room offers a cozy wood burning fireplace for those cooler days ahead. The primary room is enormous & showcases a walk-in closet & gorgeous ensuite. The main floor also presents 2 other large bedrms, 2 bathrms & m.f. laundry, along with inside access to a dbl car garage. To the lower level, where you'll find 2 additional bedrms, 3 pc. bath, gas fireplace in a family room area AND a kitchen area. This level would be ideal as an in-law suite or secondary living arrangement. Two outbuildings - one of which has a water connection is perfect for a hobby farm scenario or workshop. Located min,from Hwy 401 & 416 for easy commutes. (id:49269)
Royal LePage Proalliance Realty
399 South Edgeware Road
St. Thomas, Ontario
CLOSE TO HIGHBURY AVENUE AND ONLY 15 MINUTES TO LONDON, 5 MINUTES TO THE TO BECONSTRUCTION VOLKSWAGEN PLANT. THIS 1300 SQUARE FOOT UNIT HAS BEEN COMPLETLYRENOVATED WITH A FRONT OFFICE SPACE, WASHROOM AND REAR WAREHOUSE AREA. TENANTTO PAY $650.00 PLUS HST PER MONTH FOR COMMON AREA AND REALTY TAXES IN ADDITION TOTHE BASE RENT OF $1700.00 PER MONTH. (id:49269)
Royal LePage Triland Realty
36 Freeman Lane
St. Thomas, Ontario
5 year old bungalow in the north west end of St. Thomas. This home is perfectly suited for commuters with an easy and quick commute to London and Hwy 401. 4 good size bedrooms including master with walk-in closet and 4pc ensuite. Open concept main floor featuring living area with gas fireplace, kitchen with center island and eating area with access to rear covered deck. The basement is fully finished with recroom, games room, office, 4th bedroom and 3pc bathroom. Possession is flexible. **** EXTRAS **** Dishwasher, fridge, washer, dryer in as is condition (id:49269)
Elgin Realty Limited
305 - 15 St Catharine Street
St. Thomas, Ontario
Located one block from Talbot Street in downtown St. Thomas, this 310 square foot space is carpeted and has in-suite sinks. Ideal for the single entrepreneur, the unit is open concept. The building has been totally updated with newer HVAC units, lighting, and men's and women's handicapped bathrooms. Please note that $600.00 per month includes all common area fees, heating, hydro, and air conditioning. HST is in addition to the monthly rent. (id:49269)
Royal LePage Triland Realty
393 Talbot Street
St. Thomas, Ontario
Ready to become what you need - check out this large space in downtown with ample options under C2 -10 zoning including retail, business office, restaurant, clinic and more. The space is a blank slate flanked by stunning exposed brick walls & a beautiful new facade. 2228sf plus storage in basement. Parking is available on the street or in rear public lot. (id:49269)
Royal LePage Triland Realty
1 Russet Lane
St. Thomas, Ontario
*** Conditional Offer Accepted with escape clause, Property is still being offered for sale and accepting showings ***Ideal for expanding your family! In the coveted Orchard Park area, mere steps from a public school and Applewood Park. Features a finished basement, 3+1 bedrooms, 3.5 bathrooms, a sleek kitchen with a spacious walk-in pantry. Situated on a generous corner lot with a concrete driveway and parking for 4 cars. Enjoy the benefits of a heated garage, a covered deck off the dining area, 2 extra patios, a sizable shed, and a deck **** EXTRAS **** Scenic trails by Russet Lane's end, near shops, eateries, Doug Tarry Sports Complex, Margaret Lake. 25 mins to 401, 15 mins to charming Port Stanley & Lake Erie. (id:49269)
Century 21 First Canadian Corp
53 Augusta Crescent
St. Thomas, Ontario
Craft your future in the delightful enclave of Shaw Valley. Welcome to 53 Augusta Crescent, a masterfully constructed Don West single-storey home that's waiting for your personal touch! Immerse yourself in the warmth of a lovingly maintained dwelling boasting three inviting bedrooms and three tasteful bathrooms. Relish the ease of ground-floor living with the added perks of an in-home laundry area, a sleek, updated 2019 kitchen, and an airy layout that features two sizable bedrooms and two complete baths on the primary level. Venture downstairs to discover a bonus bedroom, a vast recreational space, a convenient half bath, and ample storage opportunities. The exterior offers a picturesque fenced-in yard, ideal for both peaceful repose and lively gatherings, complemented by a delightful deck and gazebo. Explore each corner of this abode with an interactive 360 virtual tour and precise floor plans available for your viewing. Make sure to arrange an in-person encounter to truly capture the home's sophistication and allure. (id:49269)
Royal LePage Triland Realty
31 Malakoff Street
St. Thomas, Ontario
Welcome home to this Charming 3 bed, 1 bath bungalow with a focus on Main Floor Living close to all the amenities of Downtown St Thomas. Perfect starter home, investment property or for enjoying retirement, with close proximity to shopping, schools and access to highways. The covered front Porch leads to the spacious Living Room, the 3 Bedrooms, and to the large eat in Kitchen. Additionally, there is a 4 piece Bathroom, convenient main floor Laundry room and access to the newer wood Deck in your fenced backyard complete with Shed, Firepit and Gardens. Plenty of Parking in your private 2 car Driveway. Recent updates include insulation in 2017 and plumbing in 2018, Flooring, Paint and more. The private Backyard is perfect for your pets or the kids! (id:49269)
Royal LePage Triland Realty
23 Fairview Avenue
St. Thomas, Ontario
A Century 2 storey yellow brick home featuring character and charm, plus modern day updates; original baseboards, crown mouldings, high ceilings 9 1/2 ft, 2 bay windows, solid wood floors, modern kitchen with granite countertops, stainless steel appliances all less than 3 years young, bright principal rooms plus large common room with patio doors. Original wood staircase leading to second floor offering 3 bedrooms, bonus room, 4 pc bath, patio doors with potential balcony, ""HEPA"" air cleaner system, tankless hot water heater and A/C all new in 2022, 200 amp breaker panel, thermopane windows, fenced yard and shed, private parking for 5 cars. R3 zoning consisting of multiple uses. Located with in walking distance to all amenitites. OPEN HOUSE ON SUNDAY SEPTEMBER 8th. 2:00 pm to 4:00pm See You on Sunday **** EXTRAS **** ALL APPOINTMENTS THRU BROKERBAY (id:49269)
RE/MAX Centre City Realty Inc.
84 Steele Street
St. Thomas, Ontario
Welcome home! 3 bedroom, 1 bathroom bungalow with 2 large detached garages measuring at 32 x 22 and 30 x 24. Propane heat in front garage, back is not heated. House and garages have separate meters. **** EXTRAS **** TENANT WOULD LIKE TO STAY IF POSSIBLE (id:49269)
RE/MAX Centre City Realty Inc.
152 Fifth Avenue
St. Thomas, Ontario
Busy community plaza with many tenants, including 2 restaurants, a karate studio, hairdressers, offices, among others. This 750 square foot space is available for lease at $2,195.00 per month, inclusive of all common area costs. Tenant is responsible for paying for heat and hydro. (id:49269)
Royal LePage Triland Realty
55 - 56 - 1170 Sheppard Avenue W
Toronto (York University Heights), Ontario
This prime commercial property is ideally located near the intersection of Sheppard Avenue West and Kodiak Crescent, offering excellent visibility and exposure on Sheppard Avenue West. The space includes lots of natural light, creating a bright and welcoming environment. It features building signage opportunities and ample parking for tenants and visitors alike. **** EXTRAS **** Conveniently situated close to TTC public transit, this location ensures easy accessibility for both staff and clients, making it a highly desirable option for businesses. (id:49269)
Creiland Consultants Realty Inc.
1373 Weston Road
Toronto (Mount Dennis), Ontario
Immaculate income generating retail/office/residential corner property with long term dependable tenants. High loan to value seller mortgage available, owner currently pays utilities however property has separate hydro meters. Great return on investment in this turnkey property, transit at doorstep, min to GO UPEXPRESS, main routes and 400 series highways. (id:49269)
Vanguard Realty Brokerage Corp.
60a Tecumseth Street
Toronto (Niagara), Ontario
Nestled in the heart of the city, this stunning townhouse offers a seamless blend of luxury, sophistication, and functionality. Completely custom redesigned, every detail of this residence has been meticulously curated to create a living space that exudes elegance and charm. Upon entering, guests are greeted by the grandeur of arched doorways and custom mill work setting the tone for the exquisite craftsmanship found throughout the home allowing for both form and function. For those who appreciate the convenience of working from home, a dedicated office space provides a quiet retreat with big windows, while a Murphy bed in the den offers flexibility for overnight guests. What's more, luxury meets practicality with interior garage access, built-ins, ample storage and ensuite laundry facilities, ensuring convenience at every turn. The kitchen boasts a stylish granite island, perfect for entertaining guests or enjoying casual meals with family overlooking the expansive great room featuring 10 feet soaring ceilings offering openness as well as a walk-out to the balcony. The primary bedroom is a sanctuary of comfort with herringbone flooring throughout, featuring his and her sinks, separate showers, and two additional luxurious bedrooms above providing ample space for family or guests with a beautifully tiled washroom offering a spa-like ambiance. However, the piece de resistance of this remarkable townhouse is the massive rooftop patio, offering unparalleled views of the iconic CN Tower and the city skyline. Whether hosting soirees under the stars or simply enjoying a morning coffee with breathtaking vistas, the rooftop patio is sure to be the envy of all who visit. Experience the epitome of urban living in this meticulously designed townhouse, where every detail has been thoughtfully considered to elevate your lifestyle to new heights. (id:49269)
Royal LePage Credit Valley Real Estate
701 - 17 Dundonald Street
Toronto (Church-Yonge Corridor), Ontario
Direct Access To Wellesley Station Within Building Lobby - No Need To Walk Outside In The Cold Winter! Rogers High Speed Ignite 1Gbps Internet Included In Maintenance fee (Valued at $110). Extra Wide 1 Bedroom Unit W/Bedroom Separated From Living Area For Extra Privacy, Located On A Quiet St In A Boutique Bldg, Just Off Yonge. 1 Parking Included! Unit & Bedroom Have Huge Floor To Ceiling Windows, Bright West Facing W/Park & Pool Views, 9 Ft Ceiling, Functional Layout, Hardwood Floor Thru Out. Close To Everything, U of T, TMU, Hospitals, Dundas Sq, Eaton Centre, Restaurants, Eataly, Yorkville, Yonge & Bloor. **** EXTRAS **** Enerstar Appliances: Built-in Fridge, Dishwasher, Electric Cooktop/Oven, Built-in Microwave/Exhaust Hood, Washer & Dryer, 1 Parking included. (id:49269)
Living Realty Inc.
833 Iron Woods Dr Part 1
Douro-Dummer, Ontario
Scenic .76 Acre building lot in highly desirable Warsaw location. Perfect for building your dream family home. Property is recently severed and ready to develop. Survey available upon request. **** EXTRAS **** Roll Number is related to 833 Iron Woods Drive. There is no Roll Number currently assigned to Building lots. Taxes to be Determined (id:49269)
Century 21 United Realty Inc.
512 Mccormick Boulevard
London, Ontario
Don't miss out on the opportunity to snag up this vacant land in developing Old East Village. Steps to bustling Kellogg Lane hosting The Factory adventure park, breweries and restaurants this location can't be beat. Zoning is LI1(21) which permits the use for Bakeries, Manufacturing, Offices, Printing, Pharmaceutical and medical product industries, warehouse establishments, wholesale establishments, Craft Brewery and more. In addition to the noted uses, there is a special provision that allows urban agricultural zoning. Lot measures 125.78 ft x 117.86 ft x 37.76 ft x 93.60 ft x 33.92 ft x 34.94 ft and is situated on a quiet corner location. Zoning and permitted uses to be verified by buyer. (id:49269)
Royal LePage Triland Premier Brokerage
204 Albert Street
Espanola, Ontario
Welcome to 204 Albert St, a promising fixer-upper situated on a spacious double corner lot in the charming town of Espanola. This small home offers excellent potential for transformation with its expansive outdoor space, providing ample room for creative landscaping, gardening, or even future expansions. The generous lot size ensures privacy and flexibility, making it an ideal canvas for your renovation dreams. Located in a friendly neighborhood with convenient access to local amenities, this property presents a fantastic opportunity to invest in a versatile and well-positioned piece of real estate. (id:49269)
Royal LePage North Heritage Realty
110 Sykes Street N Unit# 303
Meaford, Ontario
Nestled In The Heart Of Downtown Meaford, This Exceptional One-Bedroom, One-Bathroom Corner Condo Is A True Gem - The Only Unit In The Building That Offers Vistas Of Both Georgian Bay And The Stunning Escarpment. Completely Renovated And Bathed In Natural Light, This Unit Is Situated Only Steps Away From Meaford Hall, Restaurants, And The Picturesque Waterfront. Elegance And History Seamlessly Merge In The Iconic Blue Water Building, Which Has Been Thoughtfully Updated To Provide An Elevated Living Experience. Enhanced Security Ensures Peace Of Mind, While The Shared Laundry Facility And Generously Proportioned Storage Locker Offer Practicality At Every Turn. Step Into An Open-Concept, Light-Filled Haven Where The Living Room Effortlessly Flows Into The Kitchen, Creating An Inviting Space Perfect For Relaxation And Entertainment. The Fully Renovated Kitchen Is A Culinary Dream, Boasting An Island With Seating For Three Or More. This Unit Comes Complete With All-New Appliances, Stylish Vinyl Flooring, Owned Hot Water Tank, And A Freshly Updated Bathroom Featuring A Walk-In Glass Shower – All Thoughtfully Installed In 2022. Immerse Yourself In The Ease Of Condo Living, As This Unit Is Being Sold Fully Furnished, Inclusive Of Linens And Kitchen Essentials. Whether You're Looking For A Permanent Residence That Exudes Comfort Or An Investment Opportunity With Proven Potential (Airbnb Statistics Available), This Condo Offers The Best Of Both Worlds. (id:49269)
Bosley Real Estate Ltd.
188 Waterloo Street
Kitchener, Ontario
Urban infill sites in Waterloo Region are not common and 188 Waterloo St offers an exceptional opportunity. With flexible R-5 zoning, Kitchener's latest zoning proposals (see attachments) mean it could be possible to build a 10+ unit multi-family site here on this 50 x 359 ft lot. Neighbouring 192 Waterloo has already built out a similar concept. Already on site, are a charming and updated 1.5 storey century home with 3 bedrooms (or two and a mainfloor office) and a detached garage. Excellent holding assets while plans are made to carry this property into the 21st century. Note the midtown location, with future access to the Regional Transit Hub, Uptown and Downtown Kitchener while the property backs onto the Spur Line multi-use pedestrian trail. (id:49269)
Benjamins Realty Inc.
Ph10 - 1300 Bloor Street
Mississauga (Applewood), Ontario
Spectacular Two Storey Penthouse Exudes Modern Elegance In The Award Winning Applewood Landmark Condo. Experience A Luxurious Lifestyle The Moment You Step Into The Stunning Foyer, Take In Breathtaking Views & Dazzling Sunsets In The Updated Spacious Open Concept Living/Dining Rooms, The Sleek Kitchen Showcases A Huge Soapstone Centre Island With Built-In Cooktop & Breakfast Bar. Entertain Family & Friends Or Kick Back & Relax In The Ultimate Family Room With A Wet Bar Featuring Granite Countertops. Barn Doors Open To A Sunroom/Den Currently A 4th Bedroom Enjoying Views Of Lake Ontario. Two Spacious Bedrooms & An Updated Glamorous 4pc Bathroom Complete The Main Floor. Escape To The Second Floor Haven For Panoramic Lake Views & The Toronto Skyline In The Expansive Primary Suite With A Walk-In Closet, X Large Double Closets, Separate Granite Topped Vanity With Sink & Spa-Like 5 Pc Ensuite Featuring A Jetted Soaker Tub & Opti-Myst Vapor Fireplace. Also Find A Storage/Laundry Room. Offering High End Built-In Appliances, Crown Moulding, Herringbone Engineered Floors, California Shutters, Smooth Ceilings, Wainscoting & Ample Natural Light. Here the Grounds are Beautifully Maintained with a BBQ Area, Pergola, Shuffle Board, Tennis & Pickle Ball Courts, Impressive Roof Top Indoor Pool & Hot Tub, 3D Wall Mural, Roof Top Sun Deck with Sensational Views, Two Fabulous Party Rooms, Gym, Billiards, Golf Simulator, Convenience Store, Inside Car Wash, EV Charging, Guest Suites, Wi-Fi Building. 24 Hr. Security & Concierge. **** EXTRAS **** All Electric Light Fixtures, California Shutters, Drapes, Blinds, Laundry/Utility Room, B/I Living Room Cabinets, Primary Bedroom Grey Cabinets, 3 Opti-Myst Vapour Fireplaces. (id:49269)
Royal LePage Meadowtowne Realty
Ptl 17 Con 12 Southgate Road 13
Dundalk, Ontario
You’ve been looking for it and here it is, an opportunity to own a 10.38-acre lot with mixed bush, meadows with walking trails throughout and seasonal creek with low land across the back. Set on a country road, it provides a peaceful backdrop for your future home. With hydro at the roadside and a driveway already in place, all that's missing is your vision and personal touch. Conveniently located approximately 25 mins to both Shelburne and Mount Forest this property offers the perfect blend of rural living and accessibility to local towns. It is important for the buyer to thoroughly research the property's zoning and conservation regulations to ensure that their planned use complies. The shed /dog house and fenced run are excluded from the listing and will be removed prior to closing. (id:49269)
Royal LePage Rcr Realty
602 Windham Road 9
La Salette, Ontario
Welcome to 602 Windham Road 9, a beautifully cared-for and pristine 4+1 bedroom, 3.5 bathroom brick home. Situated on a peaceful country road, this home offers the perfect setting for family life, surrounded by scenic farmland and an impressive 1.386-acre lot. As you step inside, you’ll discover an expansive layout filled with sunlight, highlighted by rich flooring and abundant storage options. The main floor features four spacious bedrooms, a cozy family room, a formal living room, and a dining area perfect for hosting gatherings. The bright eat-in kitchen is ideal for everyday meals, and the convenience of main-floor laundry adds ease to daily living. The fully finished basement adds even more value with a complete in-law suite. This lower level offers a well-appointed kitchen, a dining nook, a vast living space, a bedroom, a full bathroom, and plenty of extra storage—making it perfect for multi-generational living or visiting guests. Step outside to enjoy the peaceful, countryside atmosphere. The property includes a custom-built outbuilding with a sauna, hot tub, cedar-paneled walls, and a roll-up door, providing a relaxing retreat. The detached heated garage is a versatile space for projects, vehicles, or hobbies and complements the 2.5-car attached garage. The expansive driveway offers ample parking for RVs, boats, or trailers, ensuring space for all your toys. With a lush, manicured yard equipped with full inground sprinklers, and a backup Generac generator for peace of mind, this home is set up for easy living in a quiet, rural setting. Just a short drive to Waterford, Simcoe, and Delhi, you'll enjoy the tranquility of the countryside with quick access to schools, shops, and other conveniences. Lovingly upgraded with recent improvements, this home is ready for its next family to enjoy for years to come. Don’t wait—book your private tour today and experience all that 602 Windham Road 9 has to offer! (id:49269)
RE/MAX Erie Shores Realty Inc. Brokerage
412 - 14 York Street
Toronto (Waterfront Communities), Ontario
Investment Property At Ice Condos In Downtown Toronto. Really Nice Uni with views over York St.( East) Built In 2014 . Large Balcony , Modern Kitchen Cabinetry With Stainless Steel Appliances , Granite Counter Tops , Floor To Ceiling Windows Also Has A Study/Den/Nook. Bedroom Has Large Glass Doors. AIR BNB Friendly Building. **** EXTRAS **** Easy Access To Union Station, Financial District, Harbor Front View From Balcony, Restaurants, Scotia Bank Arena, Rogers Center, C.N Tower, Minutes To Qew. Everything Is Near By. No Parking , No Locker. 579 Sf. (id:49269)
RE/MAX Professionals Inc.
84 Driftwood Shores Road
Kawartha Lakes (Kirkfield), Ontario
Are you ready to sit back,relax and enjoy? Welcome to this maintenance free bungalow on a large lot with views of Canal Lake. Enjoy a cup of coffee on the large front deck or relax in the hot tub in your private backyard. There is a large heated/insulated detached garage offering lots of extra space. Enjoy main floor living, kitchen with island and stainless steel appliances. New dishwasher 2024,shingles 2023,propane furnace 2016,A/C 2013,spray foam crawl space walls and sills 2023.Nothing to do but unpack! (id:49269)
Coldwell Banker - R.m.r. Real Estate
576 King George Street
Peterborough (Otonabee), Ontario
Introducing this lovely large brick duplex in a great residential neighbourhood located close to shopping and all conveniences. Property consists of 2-3 bedroom apartments equipped with appliances and recently updated. Both apartments are bright and now vacant for you to rent out or occupy one and have the other to help your income. Attached is a double car garage with door opener and rear entrance as well. This makes it convenient for your tenants or rent out for further income. Above is a lovely deck for the tenants to enjoy. The yard has had recent gardens and patio area. If you're looking for a good investment with ease of management, this property is for you. (id:49269)
RE/MAX Hallmark Eastern Realty
1083 Lindey Lane
North Frontenac, Ontario
Discover the perfect canvas for your dream waterfront retreat on this stunning 1.9-acre parcel of vacant land on Big Gull Lake. Nestled in a serene natural setting, this expansive property offers breathtaking views, a gradual slope to the approx. 248 feet of private shoreline, and direct access to the pristine waters of one of the regions most sought-after lakes. Whether you envision building a cozy cottage, a luxurious lakefront home, or simply want a tranquil spot to escape, this land provides endless possibilities. With its mature trees, clear waters, and peaceful surroundings, it's an ideal location for year-round enjoyment. Hydro at lot line, private road maintained by year round residents. (id:49269)
Royal LePage Proalliance Realty
169 East Street E
Smith-Ennismore-Lakefield, Ontario
WATERFRONT, PRIVACY & LOCATION, LOCATION... This beautiful waterfront home is being offered for sale for the first time in 30 years! Offering private views across the lake on a peninsula in a quiet bay area, this property has an open concept living, kitchen and dining area that flows perfectly through sliding doors into a serene outdoor sanctuary with a hard top gazebo. The mature cedar hedges that run down both sides of the property ensure your seclusion in your lakeside haven while indoors, every day brings with it a different perspective with views of the lake from the kitchen, dining and living room. The property features 3 bedrooms (potentially a 4th bedroom, nursery, office or games room) and 2 full bathrooms; a large primary bedroom and two further bedrooms on the main floor along with a full bathroom and a fourth bedroom on the lower level for a variety of choices depending on your lifestyle. With some vision, there could be in-law capability with a pre-existing laundry downstairs and space for a potential kitchenette having a closet space upstairs that could potentially be converted to a main floor laundry with stackable washer and dryer. Other features include a stone coated steel roof with a 50 year transferable warranty, above ground pool, a private roadside yard with horseshoe pits, and an oversized double garage with workbenches completing the package to accommodate the whole family and their various hobbies. Located within walking distance and just down the road from East Selwyn park with a baseball diamond and public boat launch area. Less than 10 minutes to Bridgenorth and north end Peterborough with all its amenities and shopping and not much further to downtown Peterborough for entertainment and dining options. Less than 15 minutes to the Hospital. For commuters, you can hop on the highway in just about 15 minutes with easy access to Highway 115/35, approximately 60 minutes to Durham and 90 minutes to Toronto. Don't miss out on this opportunity! (id:49269)
RE/MAX Hallmark Eastern Realty
0 Dump Rd
Wabigoon, Ontario
New Listing. 153.5 acre vacant parcel of land in the unorganized township of Hartman just northeast of Wabigoon, near Dryden Ontario. Good road access. Property previously logged, natural regrowth in progress. Located in WMU unit 5. Excellent for a remote camp with access to numerous lakes in the area. (id:49269)
RE/MAX First Choice Realty Ltd.
3845 Deer Trail S
London, Ontario
Experience luxury living in this newly built custom property, epitomizing tranquility and sophistication. The home's outstanding curb appeal is enhanced by perennial gardens that wrap up most of the home. A classic front facade features stone and impressive imported precast concrete sections. Its oversized portico and side entry both feature 2x4 Banas Venetian Crema natural flagstone. Inside, enjoy a layout that is unlike any standard open-concept design. The meticulous craftsmanship is evident throughout, with custom cabinetry and flooring enhancing the elegant ambiance. Large windows flood the open floor plan with natural light showcasing the expansive living space. Oversized entry doors with multipoint lock systems and solid core doors throughout the interior. The dream kitchen features custom cabinetry from the floor to the 12-high ceilings, including an outstanding range hood and a spectacular 5x9 Quartz Island. The formal dining room with its vaulted ceiling is open to a second-floor landing. A large private main-floor master with a walk-in closet features a spacious ensuite with 2 vanities plus heated porcelain flooring. Upstairs both bedrooms feature luxurious ensuites, with double vanities, exuding spa-like opulence. From the front steps, a walkway of large fieldstone leads you through gardens to the covered terrace in the rear, overlooking a serene landscape, with privacy and seclusion. With over 4400 square feet of finished living area and an additional 2500+ sq ft of development potential in the lower level. Despite its peaceful location, this property is conveniently situated near highways and amenities, blending country living with modern convenience. Schedule a viewing today and discover the perfect fusion of luxury and tranquility. **** EXTRAS **** From Colonel Talbot turn West on Kilbourne Rd., then turn north (right) on South Winds Drive. At 'T' intersection turn West (Left) Deer Creek ridge subdivision located at end of South Winds Drive. (id:49269)
Streetcity Realty Inc.
119 Erie Street South
Leamington, Ontario
LOCATION, LOCATION, TO THIS GREAT INVESTMENT. ZONING R4 HOUSE IS NOW RENTED FOR $3800 GROSS. FULL BASEMENT WITH FINISHED BASEMENT & SIDE ENTRY. PLEASE CONTACT LISTING SALES PERSON FOR DETAILS. (id:49269)
H. Featherstone Realty Inc. - 251
177 Third Ave
Hornepayne, Ontario
Turn Key gem in the heart of Hornepayne. Fully remodelled and ready for the next family to grow into. Main entry to this home shows off a custom screened in 14 x 20 porch with skylights. This home shows off with open concept living dining and kitchen space, with newly remodelled bathroom and two good size bedrooms. In a full basement with loads of storage and a third room. With side entrance to the a privately fenced yard and 20 x 25 garage that is insulated, wired and heated. (id:49269)
Exit Realty True North
7 Maple Avenue Unit#202
Smiths Falls, Ontario
Welcome to this pristine, brand new 2-bedroom residence that seamlessly blends modern elegance with functional design. With 760 square feet of intelligently utilized space, this unit promises a lifestyle of comfort and convenience. Nestled in the heart of Smiths Falls, you are walking distance from restaurants, shops and the Rideau Canal. Large windows invite an abundance of natural light, creating a warm and inviting atmosphere throughout. The gourmet kitchen boasts stainless steel appliances, stone countertops, and ample cabinet space, making meal preparation a pleasure. Both bedrooms are generously sized, providing comfortable retreats for relaxation and rest. The bathroom exudes a spa-like ambiance with elegant finishes and modern fixtures. With in unit laundry, enjoy the ease of laundry day right at home. Don't miss this opportunity to be the first to experience the unparalleled comfort and style of this brand new unit. (id:49269)
Sutton Group - Ottawa Realty
72-74 Main Street W
Grimsby, Ontario
Incredible opportunity awaits right in the heart of downtown Grimsby. Own this historic building with massive opportunity for both commercial, and residential income. Lower level is currently being used as a convenience store; however, it has 2 separate entrances and could potentially be 2 businesses. Upstairs features 4 separate apartments, in need of renovation, which would be highly desirable due to its proximity to endless amenities, highway access, escarpment and near the lake location. Zoning allows for many types of businesses. Property is being sold as is and being sold along with the convenience store inventory and chattels. VTB is available for the right terms. (id:49269)
Royal LePage State Realty
B - 1220 King Street W
Toronto (South Parkdale), Ontario
Fantastic opportunity to own an established and profitable Cannabis business in Toronto! Excellent client base and operating since 2020. This is 1 of 3 locations listed for sale! Not franchised! Huge upside to expand the brand or create your own. Store has been renovated with class and style with lease term and renewal option. **** EXTRAS **** Chattels and equipment included in the sale. (id:49269)
RE/MAX West Realty Inc.
305 - 418 North Service Road E
Oakville (Iroquois Ridge South), Ontario
Renovated, Turnkey, Office Condo: Move In or Investment Opportunity. We are pleased to present this strategically located office condo for sale in the heart of Oakville. It's just off the QEW/403 and Trafalgar which makes the location highly accessible and within walking distance of the Oakville Go Station andOakville Place mall. Spanning 4,446 square feet, this space is currently fully occupied by two professional offices: An Accounting firm and a Medical Office. The Accounting office offers a modern layout, having been fully renovated in 2020 (kitchenette with quartz counter top, ceiling tiles, flooring),and is equipped with all the amenities necessary for a thriving business environment. A successful buyer may takeover the Accounting office immediately and not have to wait for expensive permits and renovations, or sign a long-term lease for a period of 5 years with with existing occupants. The medical office is leased until July 2026 and was renewed recently at market rates. This presents an excellent investment opportunity for buyers seeking stable and reliable rental income from day one. Highlights include ample, free, surface parking, neighbours that are mainly medical or corporate offices, and a well maintained complex thanks to a responsive professional property management company. (id:49269)
Rock Star Real Estate Inc.
A428 - 5230 Dundas Street
Burlington (Orchard), Ontario
Welcome to this super cute one bedroom plus den, 574 square foot condo in Burlingtons popular LINK building. Perfect for first time buyers or down-sizers, this condo has modern European finishes, vinyl plank flooring, a stainless-steel fridge, oven and range and convenient in-suite washer & dryer. Enjoy north views off the covered balcony overlooking the Niagara Escarpment. The LINK building offers all the amenities you could want: concierge, gym, party room, plunge pools, sauna and BBQs with sitting areas. The location cant be beat, as it is just mere steps away from the biking and hiking at Bronte Creek Provincial Park and a short drive to QEW/403/407, Appleby GO station and tons of shopping, grocery and dining options. RSA. (id:49269)
RE/MAX Escarpment Realty Inc.
1491 Bayview Avenue
Toronto (Leaside), Ontario
Fantastic opportunity to own an established and profitable Cannabis business in Toronto! Excellent client base and operating since 2020. This is 1 of 3 locations listed for sale! Not franchised! Huge upside to expand the brand or create your own. Store has been renovated with class and style with lease term and renewal option. **** EXTRAS **** Chattels and equipment included in the sale. (id:49269)
RE/MAX West Realty Inc.
Rst - 142 Commerce Park Drive
Barrie (400 West), Ontario
7740.52 s.f. of Industrial space available in busy south Barrie. Accessible from Veterans Drive & Mapleview Drive. Unit has additional 730.41 s.f. of mezzanine charged at an additional $450/month + $150/mth/yr escalations. $15.50/s.f./yr & Tmi $5.45/s.f./yr + Hst and utilities. Yearly escalations. (id:49269)
Ed Lowe Limited
8 Mead Court
Toronto (St. Andrew-Windfields), Ontario
Unique Elegance & Immaculate home Nestled on Quiet Cul-De-Sac. Premium Pie Lot (0.264Acre)! Truly A Rare opportunity! The Interior Features distinctive layout through-out entire house, flooded with Natural light, large windows, Hardwood floor on the main & upper level, 2 bedrooms & a 5pcs bathroom + powder rm on the main floor, living room overlook backyard view through picture windows, Chef-Inspired Kitchen boasts an expansive breakfast nook, central island w/Granite counter-top & w/o to front yard. Spacious premium bedroom with bigger closets & a separate spacious lounge room with a separate staircases lead down to main floor. Basement has a nanny room, Recreation room, Gym room, Laundry room, Sauna, Directly access garage, Pot lights, Skylights, Fireplaces. Private Oasis Backyard with a pool & Spa to enjoy summer! **** EXTRAS **** S.S Subzero Fridge, Freezer, 2 S.S. Ovens, Miele Bi-Dishwasher, Dacor Gas Cooktop, Range H/Fan, Trash Compactor, Washer, Dryer, Security, Cvac, Inground Pool/Hot Tub & Equipment, I/G Sprinklers. All Elf's & Window Covers, Lots More! (id:49269)
Sutton Group-Admiral Realty Inc.
4770 Highway 2 E
Gananoque, Ontario
2 STOREY HOUSE ON 1.125 ACRE LOT IS ALL READY TO CHERISH YOUR LIFESTYLE. THE HOUSE IS LOCATED 5 MINUTES WEST FROM GANANOQUE ON HWY 2. IDEAL LOCATION CLOSE TO GOLF, MARINA AND MAJOR HWY, THIS 3 BED, 1 OFFICE, 2.5 BATH HAS BEEN TASTEFULLY RENOVATED. MOST WINDOWS ARE NEW, ALSO HAS NEW KITCHEN COUNTERTOPS, DOORS, POTLIGHTS. THE 32 X 19 FT BARN HAS A PLENTY OF SPACE FOR YOUR CREATIVE IDEAS AND FOR YOUR GARDEN TOOL STORAGE. HUGE DECK ON SECOND FLOOR GIVES YOU EXTRA WIDE VIEW WHILE HAVING CONVERSATION OVER A CUP OF TEA. COME, HAVE A LOOK AT THIS BEAUTIFUL PROPERTY (id:49269)
Solid Rock Realty Inc.

