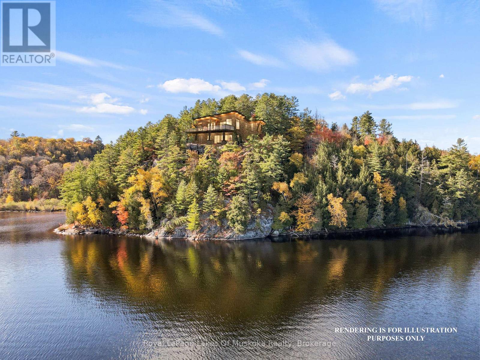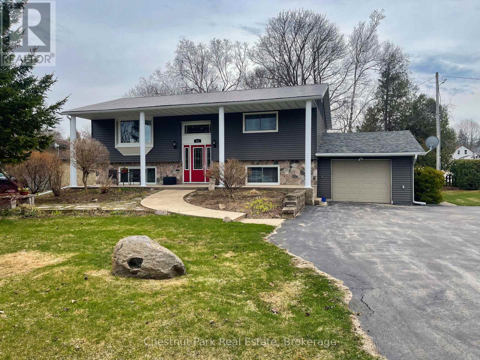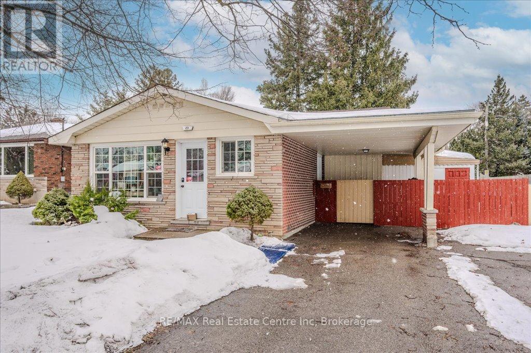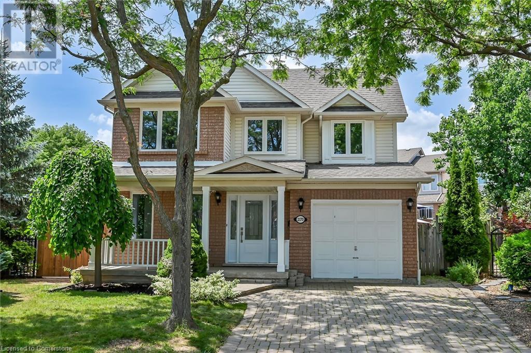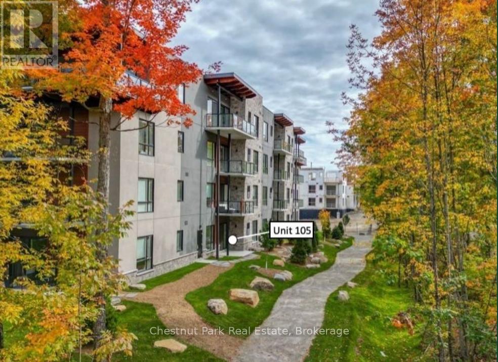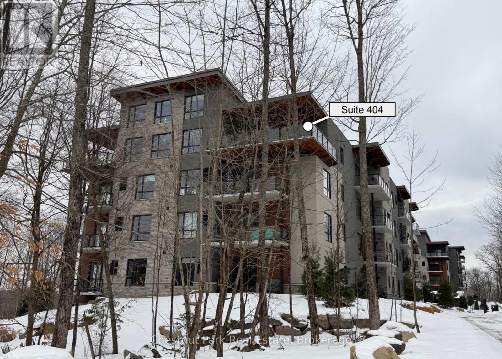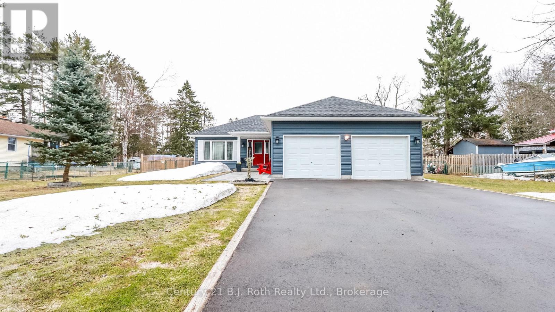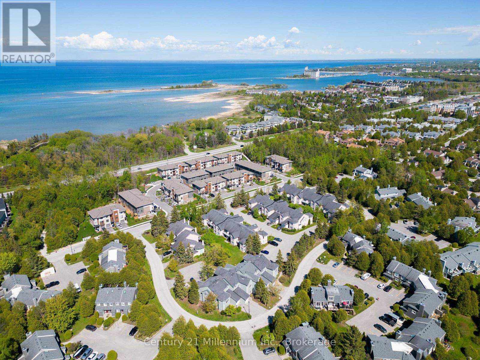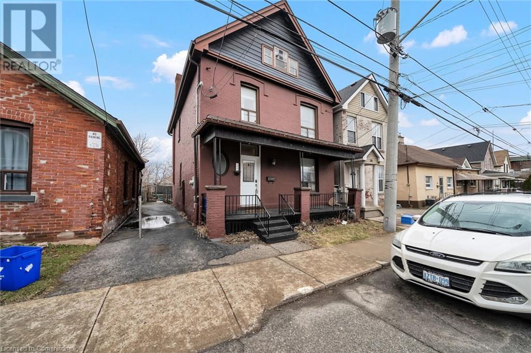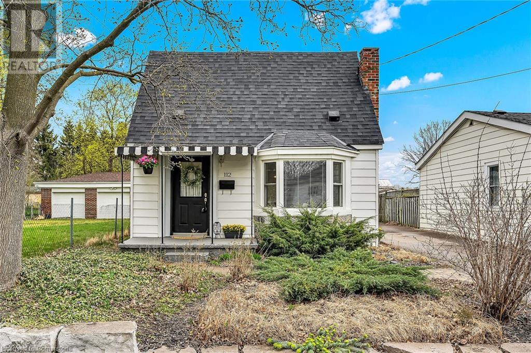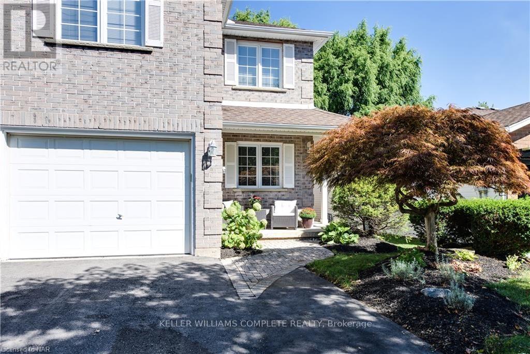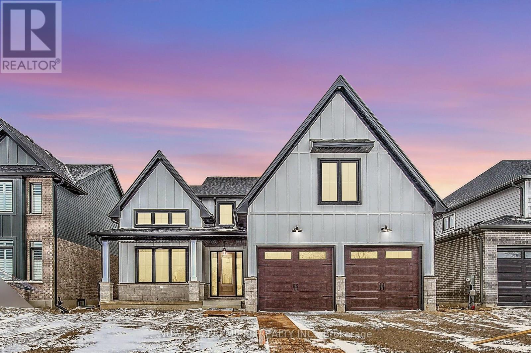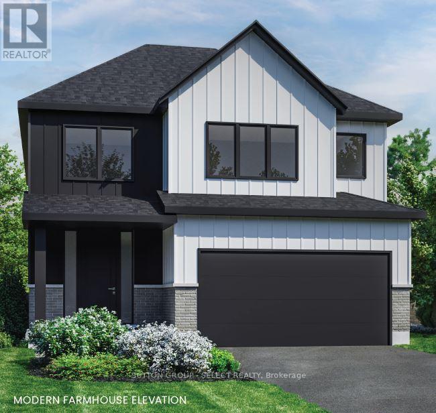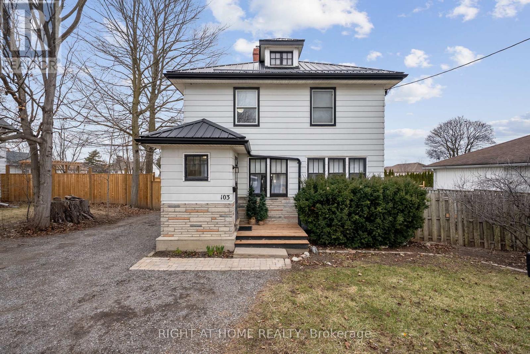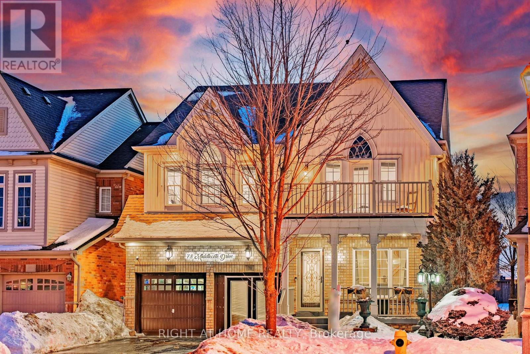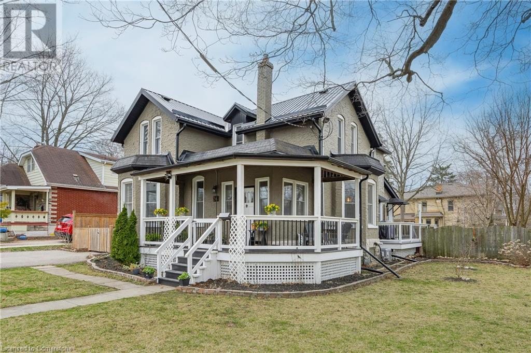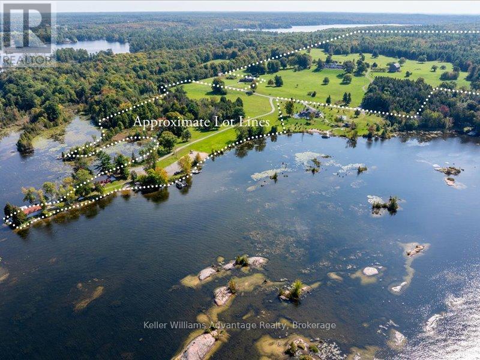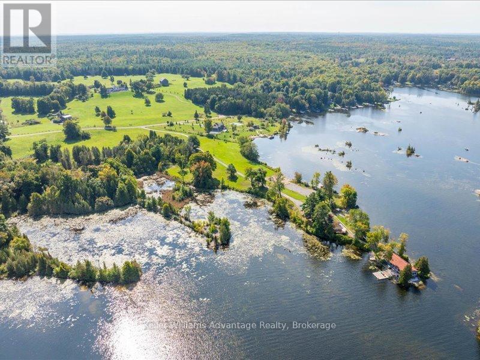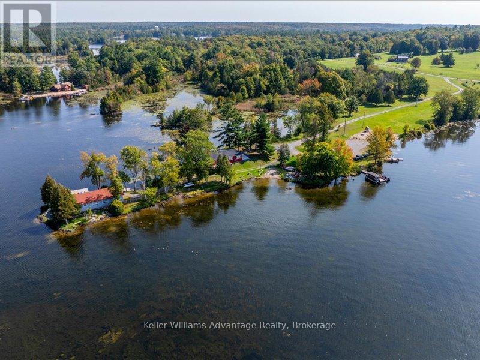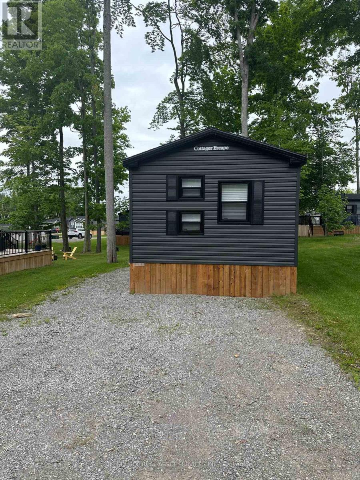501 Lyon Street N
Ottawa, Ontario
This classic 2-story Victorian underwent a complete overhaul in 2017 with a 3rd story addition on the top and a full 3-story addition on the back. Currently configured as a 6-bedroom legal DUPLEX with 2 car tandem parking, yielding $53,400 Net Operating Income. Tenants pay gas and hydro. Vacant possession available. Pick your own tenants. -- Convert to THREE UNIT PROPERTY to increase cash flow and to significantly increase the appraised value. -- The 2017 overhaul planned for an eventual conversion to THREE UNITS. All plumbing, electrical and HVAC was replaced and configured anticipating the conversion. A third kitchen/laundry is roughed in on the new 3rd level. Correct fire rated separations between floors and egress, independent forced air heating and electrical systems for each floor. As a THREE UNIT Property, the Effective Gross Income is projected at $77,000 per year. Current DUPLEX configuration: Unit 1 - Main Level: 2 bed, one 3 pc bath, eat-in kitchen, large living room, with 85 SF balcony and exclusive back yard access. Unit 2 - Second Level: Two-story, 4 bed, 3 x 3 pc baths, eat in kitchen, living room, huge family room, three balconies - a private 87 SF at the back on the second level, 40 SF on the front and another 87 SF on the back on the third level. A partly finished basement with electric rad heat offers tons of storage for the landlord. Live in and rent a unit, or great updated turnkey investment for your portfolio. Optional THREE UNIT configuration separates the two-story Second Level Unit into TWO separate units consisting of: Unit 2 - Second Level: 830 SF, 2 bed, two 3-pc baths, with eat in kitchen and living room, and Unit 3 - Third Level: 630 SF 2 bed, one 3 pc bath, with large eat in kitchen/ great room. Three Unit alteration was 90% complete during the 2017 overhaul and ready when you are. Ask your agent for list of UPDATES, DUPLEX and projected THREE UNIT Financials and Concept sheet. Come make 501 Lyon Street your new investment! (id:49269)
Royal LePage Team Realty
Lower - 32 Van Horne Avenue
Toronto (Don Valley Village), Ontario
Special Main Floor Family Room, Power Room +Basement Two Ensuite! Clean Detached house conveniently located in a high demand neighborhood. Close to all amenities, step to high ranking schools, Seneca college, parks, tennis court, supermarket, 404/401, Fairview mall and subways. (id:49269)
Homelife Landmark Realty Inc.
1211 - 89 Skymark Drive
Toronto (Hillcrest Village), Ontario
Experience luxury living in Tridel's "The Excellence." A bright and spacious two-bedroom plus den 1,385 sq. ft. suite with a generous balcony. It features two entrances to the balcony, accessible from both the living room and the second bedroom, providing an ideal space for outdoor enjoyment. The unit features a marble foyer, elegant crown molding, and brand-new laminate flooring in the living room, dining room, bedrooms, and den. Enjoy all-inclusive amenities with indoor and outdoor pools, fully equipped gym, patio with BBQ area, party room, guest suite for visitors, squash and tennis courts, and much more!. Conveniently located near schools, shopping, and restaurants, with easy access to TTC, highways 404/DVP, and 401.With 24-hour gatehouse/concierge security and ample visitor parking, this is a rare opportunity to own a condo in one of Toronto's most desirable buildings! (id:49269)
Homelife Broadway Realty Inc.
7229 Davy Drive
Ramara, Ontario
RENOVATED BUNGALOW WITH NEWER ADDITION ON A PRIVATE LOT WITH 73 FT OF BLACK RIVER FRONTAGE! Welcome to this lovely bungalow, offering over 1,600 sq ft of living space, including a newer 200 sq ft addition. The newly renovated kitchen features quartz countertops, stainless steel appliances, and a dual stainless steel sink, perfect for culinary enthusiasts. The open-concept layout boasts durable vinyl flooring, crown moulding, large sunlit windows, and neutral finishes and decor throughout. Enjoy cozy evenings by the wood stove in the living room, which provides supplementary heating. The spacious primary bedroom offers a comfortable retreat. Outside, the backyard is a haven with a barrel sauna, a large deck offering scenic views, and steps leading down to the water, where you can add a dock. The private lot, surrounded by mature trees, has a depth of 230 ft and 73 ft of shoreline along Black River, allowing you to savor serene river views and admire the sandy shoreline. Appreciate the added privacy with no neighbours directly across the river. Situated near Highway 11, Simcoe County Road 169, schools, parks, a community center, and various amenities, this property is perfectly located. Additionally, ample parking is available in the carport and the massive driveway, which can accommodate over 10 vehicles. The property includes a metal roof for added peace of mind and is connected to the municipal water supply. A riverfront lifestyle beckons at this charming #HomeToStay! (id:49269)
RE/MAX Hallmark Peggy Hill Group Realty Brokerage
74 Wilson Avenue Unit# 7
Delhi, Ontario
Welcome to 7-74 Wilson Avenue in Delhi! Enter in from the newly screened front door or one car garage to this open concept condo. This 2 bed, 1 bath home is tastefully decorated, has main floor laundry, a gas fireplace, a skylight, and a nicely built deck, accessible through patio doors from the living room. The kitchen has lots of cupboard and counter space. The master bedroom has loads of closet space and ensuite privileges. The second bedroom is bright with a large front window and even more closet space! Head downstairs to the huge unfinished basement, perfect for storing anything your heart desires. Also in the basement is a roughed in bonus room, a toilet and a laundry sink. Perfect for relaxing, entertaining, book your showing today! (id:49269)
Royal LePage Trius Realty Brokerage
501 - 284 Bloor Street W
Toronto (Annex), Ontario
Step into elegance with this beautifully renovated 2-bedroom condo, perfectly nestled in the Annex,just steps from prestigious Yorkville, Bloor Streets world-class shopping and dining, museums, and the University of Toronto. With the St. George subway station right across the street, you're effortlessly connected to the entire city. Inside, a fresh modern aesthetic meets timeless charm. Brand-new laminate flooring flows throughout, complementing the white shaker kitchen which boasts a stunning quartz countertop, marble backsplash, a new stainless steel sink. Crisp white walls and large windows invite an abundance of natural light, creating a serene and airy ambiance.Both spacious bedrooms feature double closets and large windows, offering a bright and comfortable retreat. The living room overlooks a charming courtyard, complete with tables and BBQs perfect for entertaining. The open-concept design makes hosting social gatherings a breeze. Just move in, unpack and enjoy! (id:49269)
Royal LePage Signature Realty
74 Claren Crescent
Huntsville (Stisted), Ontario
Nestled among the breathtaking landscapes of Lake Vernon in Huntsville, this property provides both unparalleled scenery and privacy with 5 acres and 300 feet of natural shoreline. Spectacular southeast vistas that stretch for 7 kilometres await! Prevailing westerly winds make for often calm shores, with sun and moonrises over the lake that are reminiscent of The Group of Seven paintings. Rock formations from geological eras of the past and mature hardwoods make for dramatic texture and a touch of rugged beauty, creating a pristine canvas of unspoiled terrain. Future generations of your family will treasure your decision to be part of this unique natural heritage. Located in the exclusive community of Ashworth Bay, this offering is only 10 minutes away from Huntsvilles vibrant town centre and conveniently close to essential amenities. With access to Huntsvilles incredible 4 lakes, you can boat to dinner at one of the local lakeside restaurants or nearby resort. Bell high speed fiber optic internet cable and hydroelectricity are serviced at the lot line. Dont miss this opportunity to make your Muskoka dream come true. (Vendor will consider VTB mortgage) (id:49269)
Royal LePage Lakes Of Muskoka Realty
29 Thorburn Lane
Huntsville (Stisted), Ontario
A panoramic paradise with views that truly must be seen to be believed. Nestled amongst the breathtaking landscapes of Lake Vernon in Huntsville, this waterfront property offers a unique blend of unparalleled scenery and ample privacy, making it a rare find in today's market. With over 9 acres and 700 feet of natural shoreline, spectacular southeast vistas that stretch for 7 kilometres await. Prevailing westerly winds make for often calm shores, with sun and moonrises over the lake that are reminiscent of 'The Group of Seven' paintings. Granite outcroppings and mature hardwoods offer dramatic texture and a touch of rugged beauty, creating a pristine canvas of unspoiled terrain. Punctuating the landscape are kettle geological rock formations created by the melting of the last glacier as it receded. 29 Thorburn Lane is not just a lot, it's a gateway to building not only a home but also a lifestyle. The newly created private driveway provides access to the lot. Bell high speed fiber optic internet cable and underground hydroelectricity conduits are at the lot line. The groundwork has been done for your private retreat, family home or investment property. Located in the exclusive community of Ashworth Bay, this offering is only 10 minutes away from Huntsville's vibrant town centre and conveniently close to essential amenities. With access to Huntsville's incredible 4 lakes, you can boat to dinner at one of the local lakeside restaurants or nearby resorts. Future generations of your family will treasure your decision to be part of this unique natural heritage. Don't miss this opportunity to make your Muskoka dream come true. (Vendor will consider VTB mortgage) (id:49269)
Royal LePage Lakes Of Muskoka Realty
37 Cherokee Lane
Ashfield-Colborne-Wawanosh, Ontario
Welcome to Easy Living by the Lake! Nestled in a peaceful retirement community along the shores of Lake Huron, this 2003 Royal Home offers comfort, convenience, and a lifestyle that embraces relaxation. This 2 bed + 1.5 bath home is ideal for those looking to downsize without compromise. Located just 5 minutes from Goderich, you'll be close to shops, restaurants & healthcare. Upgraded with accessibility in mind, this home features barrier-free access including a ramp entry, concrete paths, widened bathroom doorway, grab bars in both bathrooms, shower, and no-step thresholds, making mobility a breeze. The bright and welcoming 4-season sunroom offers a perfect spot to read, relax, or enjoy a morning coffee year-round. This home is low-maintenance, move-in ready, and made for easy, relaxed living. Whether you're taking in a lake breeze or relaxing in your garden oasis, this home offers the perfect blend of comfort, accessibility and beauty. This could be the peaceful retirement lifestyle you've been dreaming of. (id:49269)
Royal LePage Heartland Realty
#bsmt - 7 Price Street
Guelph (Victoria North), Ontario
Looking for a bright, clean, and spacious place to call home? This legal 2-bedroom, 1-bathroom basement apartment in Guelph's north end checks all the boxes. With its separate walk-up entrance, freshly painted walls and baseboards, and a functional layout, this unit feels welcoming from the moment you step inside. You'll love the convenience of in-suite laundry with modern Samsung washer and dryer units, one included parking spot, and the option to rent a second spot for just $75/month. Plus, all utilities are included in the rent - just set up your own internet! Located close to grocery stores, amenities, and with easy access to downtown, Hwy 6, and Guelph Lake, this home offers everything you might need nearby. Ideal for professionals or couples looking for a comfortable and well-kept space in a great neighbourhood. Book your showing today! (id:49269)
Keller Williams Home Group Realty
535 George Street
South Bruce Peninsula, Ontario
Welcome to 535 George Street, a well-maintained raised bungalow situated on a generous corner lot in the heart of Wiarton. This spacious home features 4 bedrooms and 2 bathrooms, with 2 bedrooms on the main floor and 2 more on the fully finished lower level perfect for families or accommodating guests. The interior is clean, bright, and thoughtfully laid out, offering comfortable living year round with gas forced air heating and central air conditioning. Enjoy the outdoors with a private back deck, ideal for relaxing or entertaining. Additional highlights include an attached single car garage, a shed with hydro, and a conveniently paved in-and-out laneway. The home is topped with a durable metal roof on the main structure and features an on-demand hot water heater. Located just a short walk to Wiarton's pool, arena, beach, shopping, hospital, and other essential amenities. A solid, well-kept home in an unbeatable location. (id:49269)
Chestnut Park Real Estate
23 Julia Drive
Guelph (Junction/onward Willow), Ontario
Very seldom do homes like this come available and especially on this street. If you are looking for an affordable home with income potential to assist with those mortgage payments, or want a good investment property, then look no further. As you enter the front door you are greeted with an open concept showcasing a bright area combining the kitchen, living room and dining room. The short 6 stair climb to the second level will lead you to the large primary room and 2 spacious bedrooms. The second floor also has a combo washer/dryer and a 4 piece bathroom with a jacuzzi tub. The downstairs has a door from the main floor or you can use the seperate entrance on the side of the house which leads to the apartment. The 1 bedroom apartment has a kitchen with newer Barzotti cabinets and gas stove. There is a living area, 3pc bathroom, its own Combo Gas Washer/dryer and storage. The apartment is half below grade so windows are at ground level making this area bright and inviting. There is an attached storage area in the back that can be converted back to a sunporch which is directly in front of the large private back yard. (id:49269)
RE/MAX Real Estate Centre Inc
3 - 2901 Limberlost Road
Lake Of Bays (Finlayson), Ontario
Ladies and Gentlemen, this is the one you have been waiting for! One Owner custom built home on breathtaking Tasso Lake. This truly stunning property is nestled amongst the trees on a predominantly level lot with 226* Feet of beautiful frontage on Tasso Lake; one of Cottage Country's true hidden gems. Lovingly cared for since being built in 1998, this spacious year-round Home or Cottage offers 3 bedrooms, 2.5 baths, open concept main living area/kitchen/dining with a wall of glass to take in the views of the lake in all 4 seasons, as well as a charming 3 season Muskoka room. A wrap around deck will make a wonderful place to sit outside and watch the kids play on the large, level yard, or head down to the ample docking where you are sure to spend much of your Summer soaking in the sun and park like setting. Take a plunge off the dock, throw a worm on a hook in the water, hop in a canoe, or launch your boat at your own private boat ramp, and explore this magnificent part of Muskoka. When the rain rolls in, or when you have had enough sun for the day, there is a full walk-out basement which offers loads of space to be made into a theatre room, games room, shop, storage, or whatever you can dream up! Last but not least, there is a large workshop outside which is a great place to continue your woodworking or other hobbies, or start a new one! This building also offers great storage for all the toys, or could be re-configured as desired. P.S if the power goes out, the home has a supplementary power source in a propane generator to keep the heat and the lights on! This property is located approximately 19km off Highway #60, and close to many other stunning lakes, and the Limberlost Forest and Wildlife Reserve; an equally incredible place with over 10,000 acres of unspoiled Canadian Wilderness with 20 private lakes. (id:49269)
RE/MAX Professionals North
2170 Birchleaf Lane
Burlington, Ontario
Extensively renovated home. 1400 Sq. Ft. above grade + Basement Finished 400 Sq. Ft. and unfinished 154 sq. ft. Modern light fixtures and pot lights. Windows, front door and sliding glass doors replaced. Eat in kitchen with quartz countertop, undermount lighting and backsplash, sliding glass door from the dinette area to fenced huge expansive backyard galore. Bright great room or family room shows gas fireplace, engineered hardwood floor and pot lights. 2 pc. powder room on the main floor. Modernized staircase with black spindles to the upper level features 3 bedrooms has engineered hardwood floors and a 4 pc. bath. Walk in closet in second bedroom. Recreation room finished with vinyl flooring and pot lights in the basement. Utilty and Laundry room in the basement. (id:49269)
Royal LePage Burloak Real Estate Services
105 - 18 Campus Trail
Huntsville (Chaffey), Ontario
Discover elevated living at Campus Trails by Greystone, where modern design meets the peaceful embrace of nature. Step into Suite 105 at The Alexander - a rare 1,198 sq ft ground level walk-out suite offering a private patio bathed in all afternoon light. Downsize without compromising on space. This thoughtfully designed unit includes two generous bedrooms, plus a flexible den large enough for use as a 3rd bedroom if desired, and two full bathrooms. The primary bedroom is complete with a walk-through closet leading directly to a private ensuite. The kitchen flows effortlessly into the dining and living areas, creating an open-concept space perfect for relaxation or entertaining. Convenience is key, with a large in-suite laundry room, Bell Fibre internet, and the security of Tarion Warranty. Built with an insulated concrete forms (ICF) foundation, the building promises exceptional durability, energy efficiency, and sound insulation. Ideally located near downtown Huntsville, residents have quick access to shops, dining, and entertainment, as well as the wellness centre and hospital. Campus Trails offers on-site amenities such as pickleball courts, an outdoor pavilion, raised garden beds, a bike storage building, plus your own exclusive covered parking space, and a storage locker in the heated garage. Suite 105 isn't just a condo; it's an opportunity to embrace an effortless, low-maintenance lifestyle in one of Huntsville's newest and highly sought-after communities - one that also boasts low condo fees at only $432/month - including natural gas heating, municipal water & sewer, and high speed Bell FIBRE internet too - so what are you waiting for? Come out and have a closer look today! (id:49269)
Chestnut Park Real Estate
404 - 18 Campus Trail
Huntsville (Chaffey), Ontario
Campus Trails by Greystone introduces a rare opportunity to own a lofted suite on the fourth floor of The Alexander, where modern sophistication meets the serenity of nature. This open concept gem offers an elegant dining and living area complete with a cozy custom fireplace with wall-mounted TV, creating a space as stylish as it is inviting. The suite features high-end appliances, quartz countertops, and custom window coverings throughout, ensuring a blend of style and functionality. The spacious primary bedroom includes a walk-in closet and an ensuite bath with a walk-in shower featuring a luxurious rainfall shower head. Step outside to a breathtaking 560 sq. ft. private balcony, accessible through three sliding doors, including one from the primary bedroom. Enjoy serene forested views and sought-after south-west through north-west exposure, making it the perfect spot to unwind or entertain while enjoying year round sunsets. With in-suite laundry, top-tier finishes, and access to a heated underground parking garage with a private storage locker, this condo delivers both convenience and sophistication. Ideally located just minutes from downtown Huntsville, the hospital, and the Wellness Centre, this suite is part of a community that balances natural tranquility with modern amenities. Just imagine - carefree living with low condo fees - only $432/month - and including natural gas, water & sewer, parking, locker & Bell fibre internet too! (id:49269)
Chestnut Park Real Estate
1439 Caroline Street Unit# Basement
Burlington, Ontario
Spacious one-bedroom apartment in downtown Burlington! This 800sqft. home includes a bedroom with an ensuite, a separate 3 piece bathroom, kitchen and living room with plenty of room to entertain. Walking distance to the lake, beach, pier, shopping, restaurants, spencer smith park and more. Welcome Home! (id:49269)
Apex Results Realty Inc.
89 Trout Lane
Tiny, Ontario
Come see what it feels like when home means vacation mode, every single day. This 4-bed, 3-bath, year-round home near Georgian Bay is the lifestyle upgrade you didn't know you were waiting for. Whether you're a remote worker dreaming of better Zoom views, a young family craving more space to grow, a dog parent needing room to roam, or a city retiree looking to slow things down without giving anything up this one's got you. Built in 2006 and thoughtfully updated, this home features a bright open-concept layout with a gas fireplace, gas forced air heat, and air conditioning. Newer windows on the main level and newer vinyl flooring in the lower level keep things fresh and functional. The full basement offers large windows, a large hobby / office room , a 3rd full bathroom, and TWO family rooms, perfect for movie nights, kids zones, home gyms, or a tucked-away office space. Set on a deep, partially fenced lot backing onto 50 acres of forest, this property offers peace, privacy, and space to breathe. Professionally landscaped with a great firepit area and tons of room to play, its made for barefoot summers, marshmallow toasts, and dogs that need a good zoomie session. Steps from public beach access, where swimming, kayaking, and paddle boarding are part of your daily routine, and just a 5-minute drive to two delis, a bakery, the LCBO, and a great restaurant in the village of Lafontaine. Municipal water, Bell Fibe internet, and a generator already in place mean you can stay connected and cozy no matter the season. Newer Updates: Roof 2023; Generac 2019; flooring 2018 and 2023. This is not just a home. It's a softer, richer, more grounded way of living with a strong sense of community and lots of year-round neighbours who already get it. So go ahead. Make the move north. Your dogs will thank you. Your soul will too. (id:49269)
Revel Realty Inc
3031 Second Street
Severn (West Shore), Ontario
Living A Dream. Imagine Yourself As An Owner Of This Beautiful Home. Well Preserved Bungalow. Open Space From The Living Room In To Dining, Kitchen, Nook, Leads To The Huge Patio With Gazebo. 3 Bedroom 2 Bathroom Spacious Home. Fenced 100 x 150 Foot Lot. 2600 Sq.Ft of Living Space. Built By Royal Home. Oversized Garage 24 x 28. Long Double Driveway. Endless Possibilities with Downstairs Space. Rough-in for a 4 piece Bathroom in the Basement. Walking Distance To West Shore Elementary School, Private Beach in Bramshott Community Waterfront Park & Playground Area Exclusively Used By Residence. (id:49269)
Century 21 B.j. Roth Realty Ltd.
19 - 152 Fairway Crescent
Collingwood, Ontario
This charming 2-bedroom, 2-bathroom condo is the perfect retreat for those seeking a peaceful and comfortable lifestyle. Its spacious, open-concept offers a relaxing space to unwind or entertain family and friends. The fully equipped kitchen is ideal for cooking up delicious meals, and the generous front closet makes it easy to keep everything neatly organized. With an attached garage, you'll enjoy the convenience of direct access to your vehicle and extra space for storage.Large windows throughout invite an abundance of natural light, creating a bright, airy ambience that's perfect for enjoying your morning coffee. Whether you're looking for a full-time home or a weekend getaway, this condo is designed with comfort and convenience in mind. Located just minutes from Georgian Bay, scenic walking and biking trails, top-rated golf courses, and Blue Mountain Ski Resort, this home offers endless opportunities to explore and enjoy the great outdoors. Its the ideal place to relax, recharge, and make the most of your retirement or weekend escapes. (id:49269)
Century 21 Millennium Inc.
Sutton Group Incentive Realty Inc.
199 Bay Street N
Hamilton, Ontario
Welcome to this spacious 5-bedroom, 2.5-bath home just steps to Bayfront Park, the West Harbour Go Station, all your major amenities and highway access. Enjoy an open-concept main floor with a modern kitchen featuring quartz counter tops, two separate sinks and a breakfast bar. The dining room provides direct access to the backyard, perfect for indoor-outdoor entertaining. Upstairs, you'll find a convenient second-floor laundry and a generously sized master bedroom complete with a private ensuite bath. This home is perfect for the growing family. No Representation or Warranties are made of any kind. Rental equipment, parking fees, and other fees are unknown. RSA. (id:49269)
Royal LePage State Realty
112 Harold Avenue
Brantford, Ontario
This property would be perfect for first time home buyers, families or seniors who need one floor living. The main floor has everything you need: Large living room, 4pc bath, a long kitchen with gas stove and fridge, plus room for a good size kitchen table for family dinners. The main bedroom consists of 2 rooms, a small office and the bedroom with walk-in closet, this room could easily be turned back to 2 separate bedrooms. The back mud room/laundry just makes sense, lots of room to drop off the kids school stuff or have friends and family hang their coats up without being stuck out in the elements. Upstairs is all bedroom for a couple of kids or a great spot for a teen. Maybe even add an en-suite bath and make it the primary suite. Outside there is a fenced in yard with an enclosed porch. A great workshop with hydro for the tools and toys, plus a metal shed for the garden tools. Long paved driveway (2018) will hold 3 cars. Other updates in the home: roof (2014), Furnace/AC (2013), Hydro upgraded to 125 Amp (2021). The home is situated in a great area boasting the Grand River, trails, dog park, Lions park, 2 different schools around the corner, shopping nearby, Cockshutt Park just a few blocks away. Come and have a look, you'll be impressed. (id:49269)
RE/MAX Escarpment Realty Inc.
10455 Coyle Road
Bayham, Ontario
Immerse yourself in the tranquility of this 7.24 forested acre lot backing onto a ravine, surrounded by trees and nature. Situated on a peaceful road, the 1 1/2 story home features 3-bedrooms, a 3-piece bath and boasts 1550 sq ft of above-grade living space. Enjoy the picturesque outdoors from a lovely 29x9 ft screened-in back porch overlooking the surrounding trees, or take a walk down to the ravine. The home includes an attached 25x16 ft single-car garage and a cozy gas fireplace in the downstairs recroom. Modern conveniences like a central vacuum system less than a year old add to the homes appeal, along with newer appliances including a fridge, stove and dishwasher. Outside, a large 3,450 sq ft shop dimensions being 45x50ft, & 40x30ft features water, gas heat and has a 26x18ft paint booth which is fully foam insulated and heated, perfect for any project. A secondary 2-story 16x20 ft outbuilding provides ample space for all your storage needs, making this property not only a home but a potential hub for hobbies and enterprises. Don't miss out on this unique opportunity to own a piece of serene country life, complete with all the amenities for comfortable living and creative endeavors. (id:49269)
RE/MAX Tri-County Realty Inc Brokerage
75 Henderson Avenue
Brantford, Ontario
Welcome to your ideal home in the sought-after Henderson subdivision of Brantford! This charming main floor bungalow offers three spacious bedrooms and a well-appointed bathroom, perfect for families or professionals seeking comfort and convenience. The interior features elegant neutral colors, creating a warm and inviting atmosphere throughout. Step outside to discover a generous shared backyard, perfect for relaxing or entertaining, along with a detached garage for added storage and convenience. Don't miss the opportunity to make this lovely property your new home! (id:49269)
Royal LePage Brant Realty
5 Saddler Street
Pelham (Fonthill), Ontario
This stunning, beautifully renovated home effortlessly combines modern luxury with timeless elegance.\r\n\r\nThe main living area features an open-concept design that is bright and inviting, highlighted by wide-plank engineered hardwood floors, smart lighting controls, and a cozy gas fireplace framed by a striking stone mantel.\r\n\r\nThe gourmet kitchen is a chef's dream, boasting a premium suite of Bosch stainless steel appliances, including a built-in convection oven, microwave, dishwasher, range hood, counter-depth refrigerator, and a Bosch induction cooktop. A show stopping 7' quartz waterfall island with rear storage serves as the centerpiece, complemented by a sleek quartz backsplash. Custom ¾? wood-lined Shaker cabinetry with soft-close features, paired with elegant quartz countertops, graces both the kitchen and bathrooms.\r\n\r\nAscend the custom staircase to find three generously sized bedrooms, each offering space, comfort, and an abundance of natural light. Each bedroom is equipped with large closets for plenty of storage and ceiling fans to enhance comfort year-round.\r\n\r\nThe spa-like main bathroom is thoughtfully designed with high-end finishes, including a luxurious free-standing tub with a floor-mounted faucet, a glass-enclosed shower featuring a thermostatic mixing valve for precise temperature control and rainfall shower head and a electric towel warmer for the ultimate feeling of luxury.\r\n\r\nStep outside into your own private, fenced, and beautifully landscaped backyard?an ideal oasis for relaxation or entertaining guests under the comfort of your large gazebo.\r\n\r\nThis home is the ultimate blend of high-end finishes and modern functionality, offering a perfect retreat in one of Niagara?s most coveted locations. (id:49269)
Keller Williams Complete Realty
146 Harvest Lane
Thames Centre, Ontario
Welcome to the latest masterpiece from Richfield Custom Homes a stunning 3,375 sq. ft. modern farmhouse that perfectly blends warmth, luxury, and functionality. Located in the highly sought-after Boardwalk at Millpond community in Dorchester, this model home showcases top-tier craftsmanship, thoughtful design, and premium finishes throughout. Step inside to soaring 18-ft ceilings in the great room, where floor-to-ceiling windows bathe the space in natural light. A 2 story handcrafted real stone fireplace adds a cozy, rustic touch, while the gourmet kitchen is a chefs dream with built-in luxury appliances and a butlers pantry that flows seamlessly into the dining room. The dining room is designed to impress, featuring soaring ceilings that create an open, airy atmosphere perfect for hosting intimate family dinners or grand celebrations. Thoughtfully placed windows allow natural light to cascade in, enhancing the home's inviting warmth and elegance. The main-floor primary suite is a true retreat, featuring two walk-in closets with built-ins, a spa-inspired 5-piece ensuite, and direct access to the expansive covered back deck perfect for morning coffee or evening relaxation. Upstairs, four generously sized bedrooms offer incredible comfort. A secondary primary suite boasts its own 5-piece ensuite and walk-in closet, while two additional bedrooms share a Jack-and-Jill bath. The fifth bedroom enjoys its own private 3-piece ensuite, ensuring ultimate convenience for family and guests. Richfield Custom Homes specializes in crafting one-of-a-kind residences tailored to your lifestyle. Whether you're looking for modern elegance, timeless charm, or something in between, well bring your vision to life with exceptional craftsmanship and premium finishes. With exclusive lots available in Boardwalk at Millpond, now is the time to build the home you've always dreamed of. Don't miss your chance to own this exceptional model home or start planning your custom dream home today! (id:49269)
Nu-Vista Premiere Realty Inc.
42 Lucas Road
St. Thomas, Ontario
TO BE BUILT !!! PLEASE SHOW MODEL HOME AT 13 Bancroft Road . The Atlantic Modern Farmhouse design Plan by Palumbo Homes in the MANORWOOD SUBDIVISION in ST Thomas. Builder offering free side entrance to lower for future potential income. Other virtual tours of 4 bedroom plans avail to view on Palumbo homes website. palumbohomes.ca Great curb appeal in this Atlantic plan , 3 bedroom home. Modern in design and light and bright with large windows throughout. Standard features include 9 foot ceilings on the main level with 8 ft. interior doors, 10 pot lights, gourmet kitchen by Casey's Kitchen Designs with quartz countertops, backsplash large Island. Large primary with feature wall , spa ensuite to include, large vanity with double undermount sink, quartz countertops, free standing tub and large shower with spa glass enclosure. Large walk in closet . All standard flooring is Beckham Brothers Stone Polymer 7 inch wide plank flooring throughout every room. Mudroom has wall treatment and built in bench . Farm house front elevation features James Hardie composite siding and brick and paver stone driveway. TD prefered mortgage rates may apply to Qualified Buyers. Please see info on palumbohomes.ca I Manorwood Sales package available in attachments tab. Please CONTACT LISTING AGEENT TO SHOW MODEL HOME LOCATED AT 13 BANCROFT ROAD similar interior . Pictures and Virtual are of a previous model home . **EXTRAS** none (id:49269)
Sutton Group - Select Realty
44 Lucas Road
St. Thomas, Ontario
!!TO BE BUILT !!! Manorwood located in beautiful St. Thomas. This is the Blue Pacific Plan by Palumbo Homes consists of 2188 SQFT. of upscale living. This beautifully appointed 4 bedroom open concept home is stylish and contemporary in design offering the latest in high style streamline living. Standard features include two story foyer, nine foot ceilings on the main, wide plank stone polymer composite flooring (SPC) throughout the home, 10" pot lights and modern light fixtures. Gourmet kitchen with quartz countertops, a large island and Casey Kitchen modern design cupboards and vanities. Large master bedroom with spa designed ensuite including free standing soaker tub, glass shower, large vanity with double undermount sinks and quartz countertop. Master also features walk in closet. The exterior features large windows, James Hardie siding and brick in the front elevation. Double pavestone driveway. Potential Preferred financing with Td Mortgages. Please view Palumbo Homes website for Manorwood Community to view all virtual tours for other plans and lots available palumbohomes.ca. Builder is offering on all new builds free side door entrance to the basement on most plans for future development and income potential. Brochures on the counter. 25% referral charge will be withheld if listing agent shows the property to your buyer excluding open houses. Buyer must qualify for the HST rebate Virtual Tour is of a previous model with some upgrades . Model home located at 13 Bancroft Road . Modern Farmhouse front elevation is also available. (id:49269)
Sutton Group - Select Realty
103 Liberty Street N
Clarington (Bowmanville), Ontario
Welcome Home! This 4+1 Centrally Located Charming Home is Situated On A Huge Mature Lot, Walking Distance To Schools, Amenities & Downtown Bowmanville With Easy Access to 401 & 407! This Fantastic Fully Fenced Home Features, Ample Parking/Storage Space, Newer Stainless Steel Appliances, Renovated 2nd Floor Bath & Potential To Revert Primary Walk In Closet (4th Bedroom) Back To An Office/Nursery And More! The Mudroom/Laundry Is Conveniently Located On Main Floor & You Can Find Tons Of Storage Space Located in Basement Cold Cellar, Detached Garage & Attic With Potential to Make It A Finished Space! Spacious Yard Perfect For Entertaining With A Great Sized Pool (New Liner), Landscaped Patio & A 18x42' Detached Workshop With Hydro & A Heated Loft/Studio Space Above. The Opportunities Are Endless! Don't Miss Out On This Fantastic Home With So Much To Offer (id:49269)
Right At Home Realty
30 Allison Lane
Midland, Ontario
This end unit Townhome is newly built with 2-bedroom, plus den, 2.5-bathroom in the sought-after Seasons on the Lake community. The main level features a bright open-concept layout, with new appliances, quartz countertops and a two piece bathroom and inside entry into the garage. Upstairs on the second level you’ll find the two bedrooms, two full bathrooms and a bonus den area. Situated near Little Lake’s shoreline, Walmart, restaurants, and shops, this townhouse offers a convenient and comfortable lifestyle in a desirable location. (id:49269)
Keller Williams Experience Realty Brokerage
78 Middlecote Drive
Ajax (Northeast Ajax), Ontario
Stunning Model Home by Great Gulf Approximately 3400, Move-In Ready! Welcome to this beautifully designed Great Gulf model home, offering the perfect blend of luxury, functionality, and modern living. This spacious 4-bedroom home boasts ample storage, walk-in closets, and a master suite featuring his and hers walk-in closets. Interior Highlights: Spacious Bedrooms: Each bedroom comes with plenty of storage and walk-in closets. Natural Light & Elegance: Large windows, hardwood flooring, and pot lights throughout. Gourmet Kitchen: Featuring a gas stove and high-end LG fridge. Cozy Living Space: Gas fireplace for a warm and inviting atmosphere. Finished Basement: Includes a recreation room, one bedroom, a washroom, and a storage room. Home Office: Half of the garage is professionally converted into a heated office space with a French door entrance. Laundry Room: Equipped with a high-end LG washer and gas dryer. Freshly Painted: Professionally done for a modern and refreshed look. Exterior & Upgrades: Landscaped Backyard: Featuring a gazebo and storage shed for outdoor enjoyment. Front & Side Landscaping: Builder-designed front porch seating area with beautiful landscaping. New Roof & AC: Shingles replaced in 2023, along with a brand-new AC unit. This move-in ready home is perfect for families looking for a spacious, stylish, and well-maintained living space. Do not miss the chance to own this exceptional property! (id:49269)
Right At Home Realty
65 Tiverton Avenue
Toronto (South Riverdale), Ontario
Discover 65 TivertonAvenue, where classic Toronto charm blends seamlessly with vibrant city living. In sought-after South Riverdale, this beautifully renovated three-bedroom detached home resides on a peaceful, tree-lined cul-de-sac, leading to one of Toronto's many delightful parks-perfect for family moments. Meticulously redone in 2023 with top-tier appliances, a stunning kitchen, exquisite flooring, private backyard space with Trex decking and built-in lighting and a large rooftop sundeck, this residence offers both comfort and style. Comfortably park 2 cars, even 3. Enjoy morning coffee on the front porch, the tranquility of the backyard, and the convenience of being steps from Toronto's top restaurants, Queen St, the Danforth, and streetcars or simply stay in, relax and absorb the peace and quiet in this well-built home. It is truly exceptional. (id:49269)
Harvey Kalles Real Estate Ltd.
111 Brown Street
Stratford, Ontario
Welcome to this beautifully finished 4-bedroom, 3-bathroom bungalow, nestled in the heart of the picturesque town of Stratford. Built in 2017, this modern 2+2 bedroom, 3 bath home offers the perfect blend of comfort, functionality, and contemporary design. Step inside to discover a spacious open-concept layout featuring a bright and inviting living area, a stylish kitchen with modern finishes, and a dining space perfect for family meals or entertaining guests. The main floor offers two family bedrooms, including a serene primary suite with its own ensuite bath. Downstairs, the fully finished basement adds incredible versatility with a large rec room, two additional bedroom, full bathroom, and plenty of storage—ideal for guests, a home office, or growing families. Outside, enjoy a large yard perfect for relaxing, gardening, or summer barbecues. This home also features a double car garage, concrete drive with parking for four cars. With its quality craftsmanship, thoughtful layout, and prime location, this bungalow is a true gem in Stratford living. (id:49269)
Royal LePage Wolle Realty
26 James Street
Cambridge, Ontario
Settled in a well established neighbourhood of West Galt this Legal Triplex boasts more than just being a 'rental property'. It is three homes contained in a dwelling with stunning curb appeal. Situated across from Dickson Park / Arena and within walking distance to Riverbluffs Park Walking Trails along the Grand River, Downtown Galt / GasLight District and the Hamilton Theatre, you are offered multiple opportunities including solid income potential as an Airbnb due to its prime location. Charming characteristics of an older home are still present, with high ceilings and baseboards as well as large windows allowing a stream of natural light throughout the generously sized 2 - Two Bedroom Units and the One Bedroom Unit. Each has its own private fenced in yard space and deck. Each unit has: laundry accessibility, dishwasher, water heater, hydro meter. A large 2 car garage / shop and two driveways allows plenty of parking for everyone. Motion lights are present around the exterior of the property. Currently there are no leases in place, so you are free to set your rates/terms. Close to reputable Schools, Church, Library, Pubs, Parks and Shops. Reach out for more detailed information. (id:49269)
Red And White Realty Inc.
3402 Island 340
Trent Lakes, Ontario
**Motivated** Priced to sell! Look no further for your beautiful island getaway! This bright and pristine home is located on Big Bald Lake and equipped with everything you need to relax and enjoy the natural surroundings! This property offers a 360 degree view as far as the eye can see! 150' of unobstructed waterfront w/ decking almost around the entire perimeter of the home. Spacious patio, perfect for dining or entertaining! Swim or fish off of the privacy of your own dock or venture out to Catalina Bay on your kayak or watercraft! Approx just 30min north of Peterborough! This is truly a rare gem! **EXTRAS** Includes all existing appliances, light fixtures and window coverings; steel roof; Enjoy this year round getaway - watercraft in the summer and snowmobile in the winter (300m to the bay); Flexible closing! Bayliner boat is negotiable. (id:49269)
Century 21 Leading Edge Realty Inc.
96 Rideau Crescent
Peterborough South (East), Ontario
**Attention First-Time Home Buyers!** Discover your dream home in this beautifully renovated raised bungalow, perfectly situated in the desirable South-East end of Peterborough. This bright and inviting property is move-in ready and brimming with potential! Spacious and sunlit living room & 2 cozy bedrooms, Charming eat-in kitchen that flows seamlessly into the living space, Step through the convenient side door from the kitchen to your fully fenced backyard, which backs onto a serene park. Enjoy outdoor living with a lovely deck and a refreshing in-ground pool ideal for summer gatherings!, Fully finished basement with 2 additional bedrooms & 3-piece bathroom, Generous recreation room, perfect for family fun Laundry area and ample storage space, offers great in-law potential. Nestled in a quiet, family-friendly neighborhood, youll find it conveniently located near Highway 115, schools, and parks. **EXTRAS** Side Entrance, Pool Equipment, Shed, Brand new Furnace, A/C and Hotwater Tank on a rental agreement (id:49269)
Century 21 Innovative Realty Inc.
2250 6th Line
Asphodel-Norwood, Ontario
Seize a unique opportunity for both the present & future! Acquire a segment of Canadian music heritage previously owned by renowned musician Ronnie Hawkins. This has over 157 acres & has a renovated/expanded house of over 7300 sq. ft, featuring 6 bedrooms & 7 bathrooms. Also, there is an attached 3-bedroom apartment. A deck spans the entire length of the house, offering breathtaking views of Stoney Lake, with an attached 3-car garage. The potential for future development could have estate homes, custom homes, or resort-style homes with lake access via 754 Hawkins Rd, adding an extra 13 acres & nearly 3,000 feet of shoreline, along with 2 year-round cottages, with 3 bedrooms, 3 baths right on Stoney Lake. Potential to develop a marina. Lots of parking on both properties. Live in one & rent the others or manage them as vacation rentals. **EXTRAS** See Schedule D for Legal Description & Zoning. See attached Floor Plans for rooms & dimensions. (id:49269)
Keller Williams Advantage Realty
2250 6th Line
Asphodel-Norwood, Ontario
Envision a community of luxury, estate, or resort homes offering a lifestyle of play, dining, shopping, and ownership, complete with a future marina and proximity to Wildfire Golf Club. Located on the historic and iconic Stoney Lake, renowned for its fishing, this property invites you to indulge in the lake's offerings. Once owned by the legendary musician Ronnie Hawkins, this land presents an opportunity to own a piece of Canadian music history. Newly added trails and pathways enhance the over 170 acres available for your dream development on the shores of Stoney Lake. **EXTRAS** See Schedule D for Legal Description & Zoning. See attached Floor Plans for rooms & dimensions. (id:49269)
Keller Williams Advantage Realty
2250 Gilchrist Bay Road
Douro-Dummer, Ontario
Seize a unique opportunity for both the present & future! Acquire a segment of Canadian music heritage previously owned by renowned musician Ronnie Hawkins. This has over 157 acres & has a renovated/expanded house of over 7300 sq. ft, featuring 6 bedrooms & 7 bathrooms. Also, there is an attached 3-bedroom apartment. A deck spans the entire length of the house, offering breathtaking views of Stoney Lake, with an attached 3-car garage. The potential for future development could have estate homes, custom homes, or resort-style homes. **EXTRAS** See Schedule D for Legal Description & Zoning. See attached Floor Plans for rooms & dimensions. (id:49269)
Keller Williams Advantage Realty
2250 Gilchrist Bay Road
Douro-Dummer, Ontario
Discover a remarkable estate formerly belonging to the iconic musician Ronnie Hawkins, a true slice of Canadian music heritage. Nestled on over 157 acres with breathtaking views of Stoney Lake, this fully updated property spans more than 7,300 square feet of opulent living area, complete with 6 large bedrooms and 7 exquisite bathrooms. The residence also includes a separate 3-bedroom apartment, ideal for guests, family, or as a rental opportunity. The vast land features a sizable barn, a three-car garage, additional sheds, a lake view chicken coop, and extensive gardens. See Survey for details. **EXTRAS** See Schedule D for Legal Description & Zoning. See attached Floor Plans for rooms & dimensions. (id:49269)
Keller Williams Advantage Realty
754 Hawkins Road
Douro-Dummer, Ontario
Envision a community of luxury, estate, or resort homes offering a lifestyle of play, dining, shopping, and ownership, complete with a future marina and proximity to Wildfire Golf Club. Located on the historic and iconic Stoney Lake, renowned for its fishing, this property invites you to indulge in the lake's offerings. Once owned by the legendary musician Ronnie Hawkins, this land presents an opportunity to own a piece of Canadian music history. Newly added trails and pathways enhance the over 170 acres available for your dream development on the shores of Stoney Lake. **EXTRAS** See Sched D for Legal Description & Zoning. See attached Floor Plans for rooms & dimensions. (id:49269)
Keller Williams Advantage Realty
754 Hawkins Road
Douro-Dummer, Ontario
Seize a unique opportunity for both the present & future! Acquire a segment of Canadian music heritage previously owned by renowned musician Ronnie Hawkins. This has over 157 acres & has a renovated/expanded house of over 7300 sq. ft, featuring 6 bedrooms & 7 bathrooms. Also, there is an attached 3-bedroom apartment. A deck spans the entire length of the house, offering breathtaking views of Stoney Lake, with an attached 3-car garage. The potential for future development could have estate homes, custom homes, or resort-style homes. **EXTRAS** See Schedule D for Legal Description & Zoning. See attached Floor Plans for rooms & dimensions. (id:49269)
Keller Williams Advantage Realty
810 4th Line
Douro-Dummer, Ontario
26 acre recreational property with trails and off grid cabin! This environmentally protected property is a step into nature without outside intrusions. Watch the heron catch a fish, the ducks splash around on the pond or walk the shorline listening to the bees buzzing and frogs "talking". Surround yourself with local wildlife and a variety of birds. This quaint off-grid cabin in the woods overlooks its own private pond. Situated on over 26 acres you will be surrounded by nature. Enjoy a quiet paddle, hike or relaxing campfire on the water's edge. Enjoy preparing your meals in a fully equipped kitchen with fridge, stove and plenty of counter space and storage. Gather around the dining room table to share family meals, games night or just relax before moving to the living room with sliding doors to the enclosed porch overlooking the pond. A woodstove keeps the cottage warm and toasty. A generator and battery pack allow lights, TV, fridge and computers to be used. Yes, there's wifi and cell service too! Upstairs is an open-concept bedroom with a view of the pond and two double beds. A new 2 pc bath with compost toilet adds convenience. Just 5 mins to Warsaw and 20 mins to Hwy 115. A great way to reconnect with nature and unplug from the hustle and bustle. (id:49269)
Royal Heritage Realty Ltd.
1139 Water Street
Peterborough North (Central), Ontario
Prime Development Land in Peterborough, Ontario nestled in close proximity to Trent University, this approximately 1-acre parcel of land is located across the street from Otonabee River offering amazing water views. Currently zoned residential lands allowing for a 6 story condo building or apartment building with 52 units and all surface parking. With an opportunity to convert to student housing (possibility for a head lease after built for every unit if student housing was built). Residential Zoning is already in place, streamlining the development process and ensuring a seamless transition from land to a bustling residential hub. Dont miss out on this rare opportunity to shape the future of Peterboroughs housing landscape. Whether you envision a student-centric complex, luxurious condos, or contemporary apartments, this land is primed for transformation. Lot size according to GeoWarehouse is: 42,420 Sqft. **EXTRAS** Several studies have already been completed, please see the list attached. (id:49269)
Cityscape Real Estate Ltd.
Lot 10 Gwendolyn Court
Cavan Monaghan (Cavan Twp), Ontario
*To Be Built* Introducing the The Meadowview model - a custom dream home by Construct & Conserve in Cavan Monaghan! Discover the epitome of luxury and meticulous craftsmanship with The Meadowview model, a stunning timber frame bungalow that redefines the essence of bespoke living. With 2,312 square feet of sprawling elegance and sophisticated living space on the main floor, enjoy a layout meticulously designed with 3 bedrooms, 3 bathrooms, and an expansive 2 car garage. An option for a 3rd car garage adds to the bespoke offerings. Standard finishes include custom windows, hardwood floors, 9 ft ceilings, and more. An open-concept design features a gourmet kitchen and great room with an oversized island, deluxe cabinetry, and expansive custom windows that bathe the spaces in natural light. Further, customize your floor plan with a unique design meeting with the builder. Renderings For Sample Use Only* **EXTRAS** Positioned just 10 minutes from highway 115 and 15 minutes southwest of Peterborough, Cavan Valley Estates presents an idyllic location close to ski hills, walking trails, golf courses, and the enchanting Ganaraska Forest. (id:49269)
RE/MAX Hallmark First Group Realty Ltd.
Lot 14 Gwendolyn Court
Cavan Monaghan (Cavan Twp), Ontario
*To Be Built* Experience unparalleled craftsmanship with the exclusive opportunity to own the popular The Maplewood model - a sprawling estate bungalow crafted by the renowned custom home builder, Construct & Conserve. Nestled within the serene setting of Mount Pleasant, these homes promise not just opulent living spaces but a lifestyle that resonates w/ comfort & elegance. The Maplewood model is a testament to sophisticated design & functionality, ft a timber frame bungalow layout that extends across 1,930 sq ft. The hallmark of these residences lies in their luxurious standard finishes and the unparalleled ability to customize your space. Relish in 9' ceilings on the main floor, 5-1/2" baseboards, and 3-1/2" casing throughout, and a cozy gas fireplace in the great room, all contribute to the home's refined aesthetics. Option to add a 3rd Car Garage & further customize to your dreams! Media showcased in listing is from the Maplewood Model Home. **EXTRAS** Situated in the charming hamlet of Mount Pleasant, your new home is just 10 minutes from Highway 115 and a mere 15 minutes southwest of Peterborough. Renderings are for sample use only. (id:49269)
RE/MAX Hallmark First Group Realty Ltd.
Chry049 - 1235 Villiers Line
Otonabee-South Monaghan, Ontario
Welcome to The Heron the perfect mix of modern and chic! This model provides an open-concept living space for those looking to get out and explore nature, without compromising or sacrificing their comfort. The tasteful decor, furnishings and appliances, combined with the ample space of The Heron will comfortably accommodate you and your family. The open-concept kitchen and living room complete with kitchen island, allows you to stay connected with your family and guests as you entertain and prepare meals, without feeling left out. Along with the comforts of home, you'll enjoy all-inclusive resort amenities such as pools, beaches, playgrounds, multi-sports courts and more. **EXTRAS** Air Conditioning, Appliances, Fully Furnished, Warranty. Landlease. *For Additional Property Details Click The Brochure Icon Below* (id:49269)
Ici Source Real Asset Services Inc.
18 Johnson Road
North Kawartha, Ontario
Exciting Investment Opportunity In Kawarthas 'Cottage Country'*Premium Lot In Bott's Lake Like A Paradise*Possibility Of 4 Seasons Recreational Villas/Lakeshore Hotel/Low-Rise Condo/Diamond Cottage/Spa Resort/Indoor Waterpark/Castle Hotel*Excellent Roi*Well Suited To Cottaging/Exploring/Boating/ Fishing/Hunting/Snowmobiling/Ice Fishing*2.5 Hrs From Toronto*1.5Hrs From Algonquin Park*Close To Peterborough 'The Electric City' W/Canadian Canoe (id:49269)
Real Land Realty Inc.








