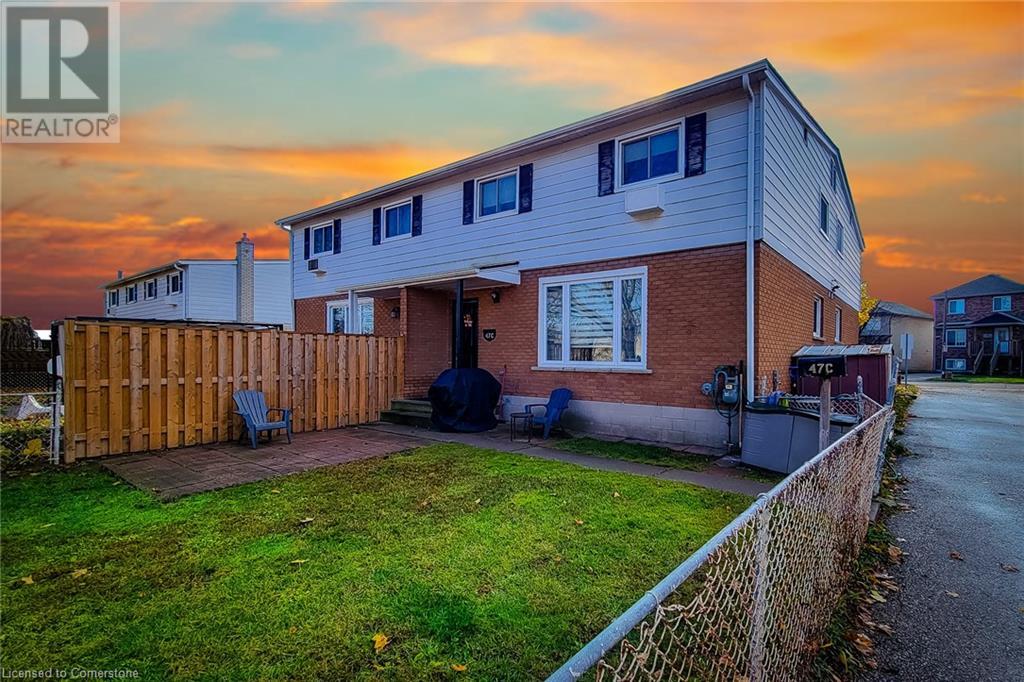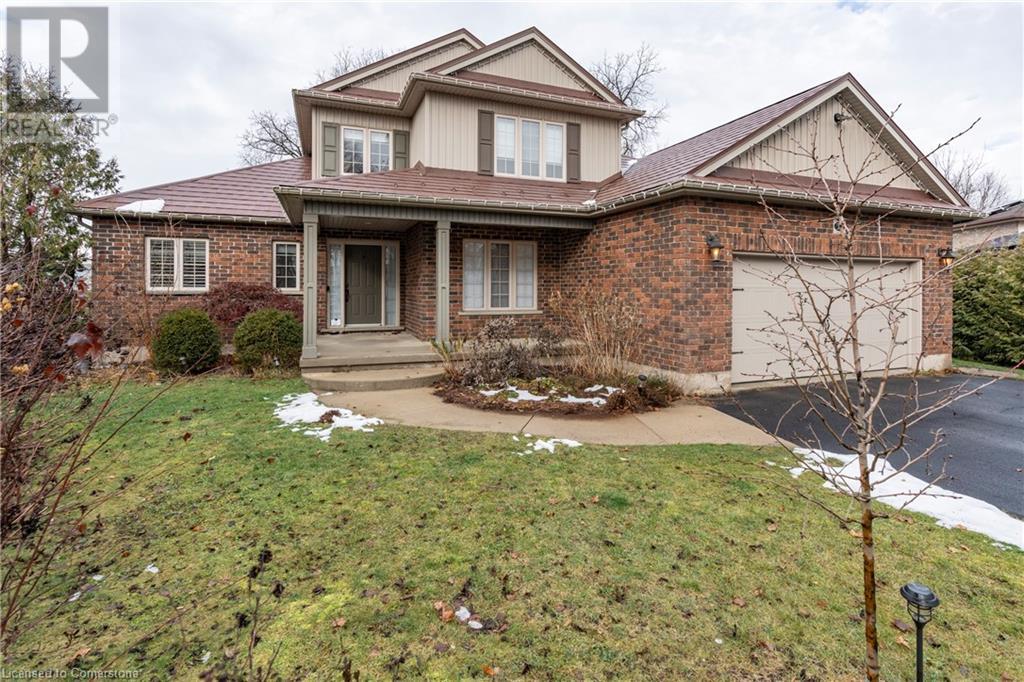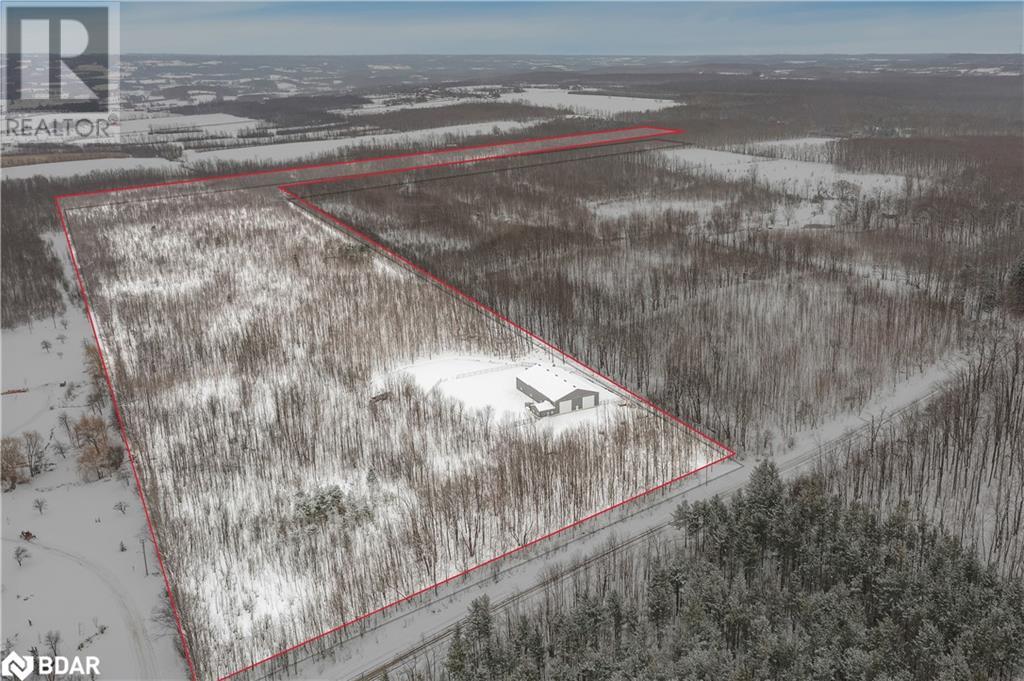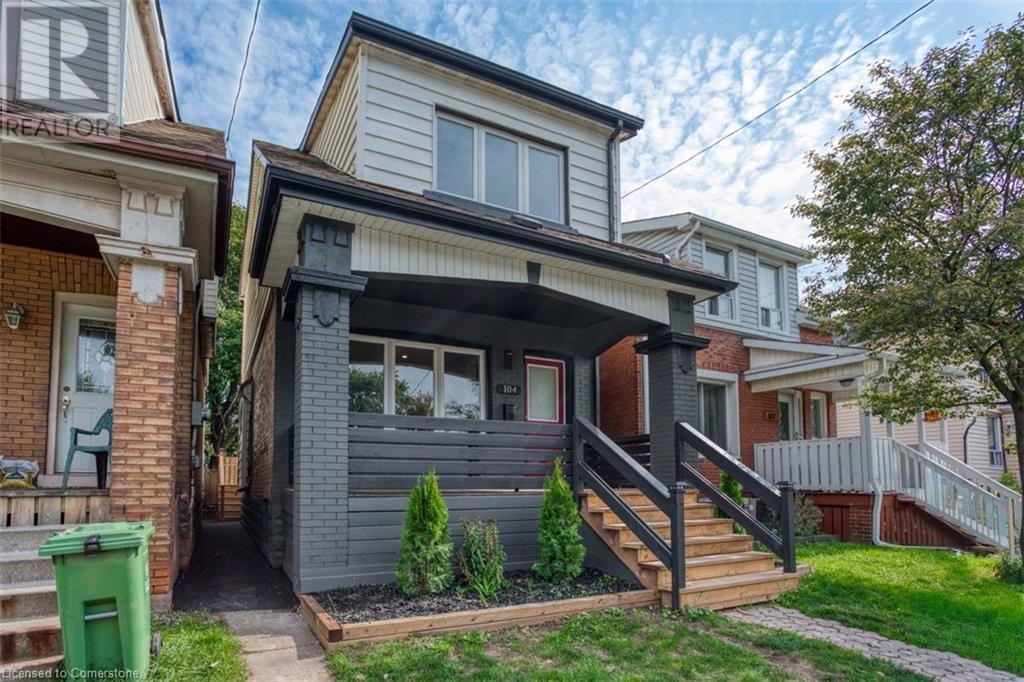6 - 112 Oriole Parkway W
Woolwich, Ontario
Excellent Franchised Tito's Pizza in Elmira, ON is For Sale. Located at the intersection of Oriole Pkwy/Flamingo Dr. Surrounded by Fully Residential Neighbourhood, Walking Distance from School, Town is located close to Waterloo and more. Excellent Business with Good Sales Volume, Low Rent, Long Lease, and More. (id:49269)
Homelife/miracle Realty Ltd
47 Metcalfe Crescent Unit# C
Brantford, Ontario
Location Location Location! This beautifully renovated town in a carefully maintained 4 plex boasts 4 large bright bedrooms and 2 baths. Open concept layout provides plenty of room and lots of natural light. Stylish living room with wainscotting and gorgeous laminate flooring, large eat in kitchen with modern granite backsplash and newly updated cabinets. Highlights include a spacious fenced yard, dedicated parking, updated kitchen and laminate floors throughout all 3 levels. Professionally finished basement features large living area with bonus storage room. Close to all major amenities such as schools, parks, shopping, and hwy. Priced to sell! Perfect for 1st time home buyers or those looking to downsize. Won't last, call today! (id:49269)
Homelife Professionals Realty Inc.
1976 Concorde Avenue
Cornwall, Ontario
This very well maintained and updated 3+1 Bedroom home in a desirable neighbourhood is ready for you to entertain in.\r\n\r\nFeaturing a beautiful fenced in yard, an 18x33 above ground pool, a log storage shed, deck space and beautiful interlock bricks. \r\n\r\nOn the ground floor you will find a nicely updated kitchen, a powder room a large living room. Upstairs, 3 bedrooms and a newly updated bathroom. \r\n\r\nIn the basement, an additional good sized bedroom, an office space, furnace, hot water tank and laundry area.\r\n\r\nAppliances are included as is. \r\n\r\nDon't let this one get away !\r\n\r\nThe living room and bedroom photos have been virtually staged., Flooring: Hardwood, Flooring: Ceramic, Flooring: Laminate (id:49269)
Exsellence Team Realty Inc.
151 Cooperage Crescent
Richmond Hill (Westbrook), Ontario
Partial Furnished(Primary Bedroom Bed frame and mattress; Bedroom 2 Bed frame and mattress).Gorgeous Home on a quiet crescent in desirable Westbrook community. Hardwood Floor Throughout,Living Room is separate room, formal dinning room, Large Family Rm W/Wood Burning Fireplace;Kitchen with granite counter, stainless steel appliances;Laundry Room is conveniently located on Main floor with door to outside. Spacious primary room w/4pcs ensuite, separate shower;close to all amenities, public transportation, and high ranking schools(Richmond Hill Hs,St.Theresa Catholic High School).Basement Is Not Incl. (id:49269)
Homelife Landmark Realty Inc.
27 Greer Street
Barrie, Ontario
A timeless residence nestled in a serene neighborhood, this semi-detached home features a fully finished walk-out basement. The large island, topped with quartz countertops, complements the main floor's 9-foot ceilings. The open-concept living space is perfect for entertaining, highlighted by a gourmet kitchen equipped with top-of-the-line stainless steel appliances. With plenty of windows, the home is flooded with natural light. Located just 3 minutes from the GO transit station, this home offers convenient commuting options, including trains to downtown Toronto and access to all local bus routes, with Highway 400 just 5 minutes away. Enjoy easy access to Costco, Walmart, and all major household stores. Embrace a luxurious lifestyle with Friday Harbour and the beach only a short 10-minute drive away. (id:49269)
Right At Home Realty
33 Notchwood Court
Kitchener, Ontario
Welcome to 33 Notchwood Court, tucked away on a quiet cul de sac. This custom-built home backs onto parkland and trails and is close to shopping, churches, schools, and a quick drive to the expressway. This 2520 SqFt home has 4+1 bedrooms, 4 bathrooms, and an office at the front of the house - convenient for those who work from home. The recently updated eat-in kitchen opens up onto the spacious living room, which showcases a floor-to-ceiling stone gas fireplace and a vaulted ceiling. The primary bedroom located on the main floor has an ensuite washroom and a large walk-in closet. The double doors from the primary bedroom will lead you to the deck where you can enjoy your morning coffee and the beautiful view. There are 3 generous-sized bedrooms upstairs, along with another 4-piece washroom and a family room to create a separate space for the kids to hang out in. The lower level has a recreational space, a 5th bedroom, and a washroom. You will be surprised at the large bonus space which is perfect for a home gym or a play area for the kids to play sports. It could also be finished to create more living space. This home is on a large pie-shaped lot. You will love the backyard! There is so much room, the landscape possibilities are endless. Updates include: metal roof 2019, kitchen refinished 2022, furnace/AC 2018, HWT owned 2023, replaced carpets 2022, painted 2022. (id:49269)
Red And White Realty Inc.
245350 Sideroad 22
Meaford, Ontario
Top 5 Reasons You Will Love This Property: 1) 29-acres positioned at a commanding elevation, the property offers a breathtaking panoramic view overlooking Meaford and the picturesque Georgian Bay, providing a stunning backdrop for any activity or residence 2) The substantial 6,373 square foot workshop is finished with an 18’ ceiling height, surrounded by over 2 acres of cleared space, providing ample room for various activities or business operations and constructed with durable steel cladding and full insulation, it offers comfort and functionality year-round 3) The workshop features in-floor heating powered by a propane boiler, ensuring warmth and comfort in the garage and office area, even during colder months 4) Four 16'x16' garage doors and two-man doors strategically placed for easy access, along with its location just 10 minutes west of Meaford and 15 minutes east of Owen Sound, the property offers both convenience and accessibility 5) Zoned RU, the property offers flexibility, allowing for various residential or business endeavours. This zoning flexibility provides ample opportunity to tailor the property to meet specific needs and preferences. Blueprints are available for a versatile rural residence. Visit our website for more detailed information. (id:49269)
Faris Team Real Estate Brokerage
Faris Team Real Estate Brokerage (Collingwood)
435 Charlotte Street
London, Ontario
Add the finishing touches to this inviting duplex, now in the final stages of renovation! Located in the heart of Old East Village, this gem is close to vibrant attractions like the Kellogg Building, Western Fair Market, and a host of local distilleries and boutique stores. Once complete, each unit will boast two spacious bedrooms, a full kitchen, and a modern bathroom. The front unit offers a slightly larger than the back unit, check out the floor plan attached! The home is already outfitted with new flooring, windows, baseboards, and doors, with all remaining renovation materials included in the sale. Situated on a generous lot, the possibilities are endless imagine adding a garage, gazebo, bonfire pit, or even a volleyball court for outdoor fun! This property is being sold as-is/where-is with no warranties from the seller. Buyers are responsible for verifying all information and satisfying their due diligence. Front unit is electric baseboard heating, back unit has forced air. **** EXTRAS **** All materials including: 96 Enigma Porcelain Tiles (11.81\" x 23.62\"), 100 Enigma White Gloss Wall Tiles(3.93\" x 15.74\"), 1 box Beaulieu Canada vinyl flooring (#2193 Damselfish), 2 Cadet Bath Lho(0319LH.020 White) by American Standard. (id:49269)
Century 21 First Canadian Corp
68 Lynnhaven Road
Toronto (Englemount-Lawrence), Ontario
Welcome To 68 Lynnhaven Road -- A Spectacular Newly-Built Home in Incredible Lawrence Neighborhood!!! Enter to Find A Dazzling & Well-Lit Interior, Spacious Layouts with High Ceilings Throughout, And Fine Finishes Created with Unparalleled Craftsmanship. The Stunning Main Floor Includes Beautiful Living & Dining Rms with Cove Lighting, Large Windows, Built-In Speakers & Pot Lights Throughout; Leading the Way to the Elegant Eat-In Kitchen, with a Breakfast Area, Centre Island w Quartz Countertops, B/I Appliances, and a Private Servery with a Second Sink! The Striking Family Room Features Built-In Speakers, B/I Shelves, a Gas Fireplace, and a Walk-Out to The Deck, Overlooking the Serene Backyard; And The Main Floor Office Provides a Blissful Work Area, with Paneled Walls, Glass Doors & Built-In Shelves. Heading Up To The Second Floor, You'll Find a Tranquil Primary, Complete With a Walk-In Closet & Stellar 6 Pc Ensuite; Plus 3 Additional Well-Appointed Bedrooms, Each With Their Own Ensuites. The Fully-Finished Basement Includes A Large Rec Room w Gas Fireplace, a Wet Bar, and Walk-Up to the Yard, a Bedroom with 4 Pc Bath, And Den That Leads to the Basement Laundry. Live In Utmost Convenience With This Home's Fantastic Location, Close To Multiple Parks, Schools, Shopping, And More! Experience All The Luxuries 68 Lynnhaven Road Has To Offer, With Utmost Living Comfort, Superior Location, And Timeless Design. **** EXTRAS **** Jennair Fridge & Freezer Integrated 48, 6 Burner Gas Cooktop, 2 Dishwashers Integrated, 2 30 ovens, 2 Double Sinks, Maple Cabinets, Under Cabinet Lighting, Quartz Countertops. B/I Speakers (Bluetooth), 2 Gas Fireplaces w/ remote, Skylight (id:49269)
Royal LePage Terrequity Realty
Royal LePage Terrequity Confidence Realty
1433 Gord Vinson Avenue
Clarington (Courtice), Ontario
Welcome to this amazing large unit that feels like main floor of the house with a large, spacious sunlit living room with a 72' mounted tv and fireplace. Boasting 2 entrances to the unit one to the living room and other through the brand new eat in kitchen with brand new S/S appliances. 2 great sized bedroom with big closets. Bonuses include: private laundry area, 4-piece bathroom (with window), fully fenced 2-tiered covered deck, 2 car driveway parking with less than a five-minute drive to the 401. Over 1000 sq feet. Tenant pays 50 % utilities, only one person staying upstairs. High speed internet included must see. This walk out has it all. (id:49269)
Keller Williams Energy Lepp Group Real Estate
55 Little Avenue
Barrie (Allandale), Ontario
Sold In As-Is Where-Is Condition. Seller makes no Representations or Warranties. Property being sold Under Power of Sale. Home is Unfnished, Buyer to complete with their own finishes. Area Features: 3 Schools within walking distance, 5 minute walk to Allandale Recreation Center providing amenities such as pool, gym and skating rink; close proximity to Waterfront GO Train Station, Downtown Barrie Waterfront. Bus Stop next to the property, Close to Shopping and Restaurants. All and short drive from HWY 400 exit. (Essa Rd) **** EXTRAS **** Sold In As-Is Where-Is Condition. Seller Makes No Representations Or Warranties. Property being sold Under Power of Sale (id:49269)
Royal LePage Your Community Realty
104 Edgemont Street N
Hamilton, Ontario
FRESHLY RENOVATED WITH A SHORT WALK TO OTTAWA STREET SHOPS AND EATERIES. UPGRADES INCLUDE NEW KITCHEN WITH SOLID COUNTERTOPS, MOST NEW WINDOWS, FLOORING THROUGHOUT, LIGHT FIXTURES, BASEMENT WATERPROOFING WITH SUMP PUMP, OUTSIDE DECKING. BASEMENT ALSO HAS A BACKFLOW VALVE AND OWNED TANKLESS WATER HEATER. CONVENIENT 2 PIECE BATH ON MAIN FLOOR. PUBLIC TRANSIT NEARBY. (id:49269)
Chase Realty Inc.












