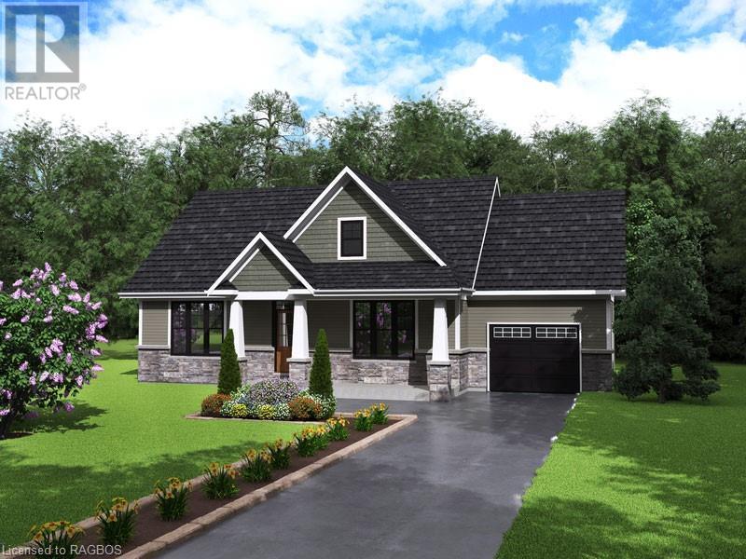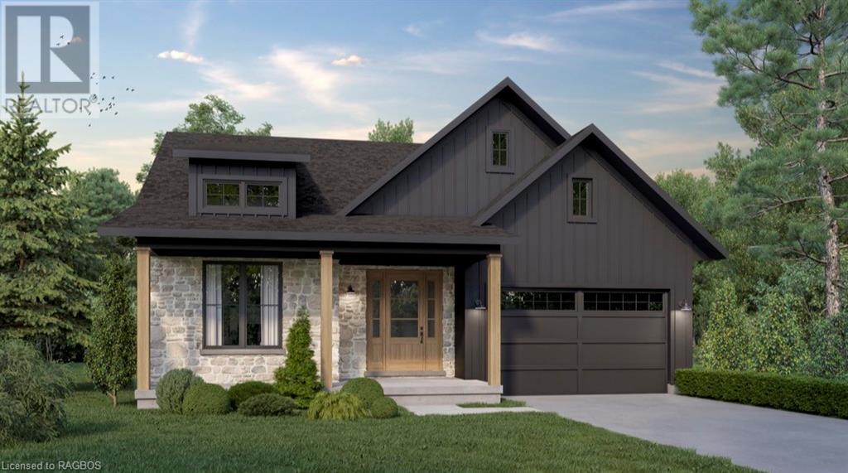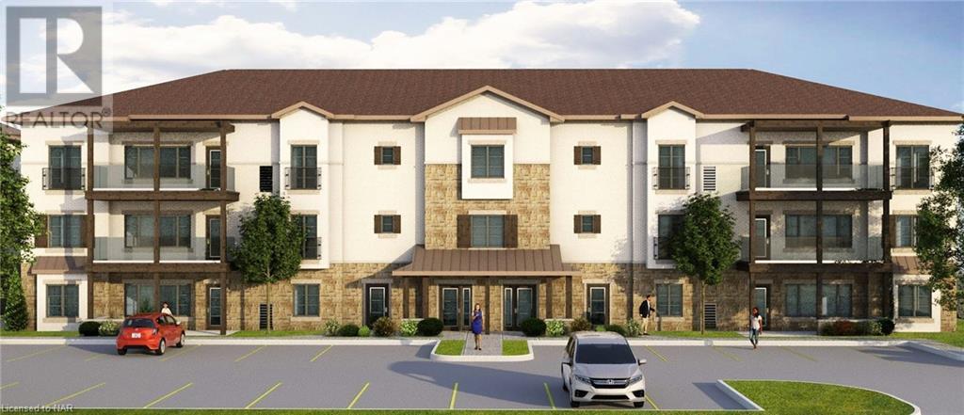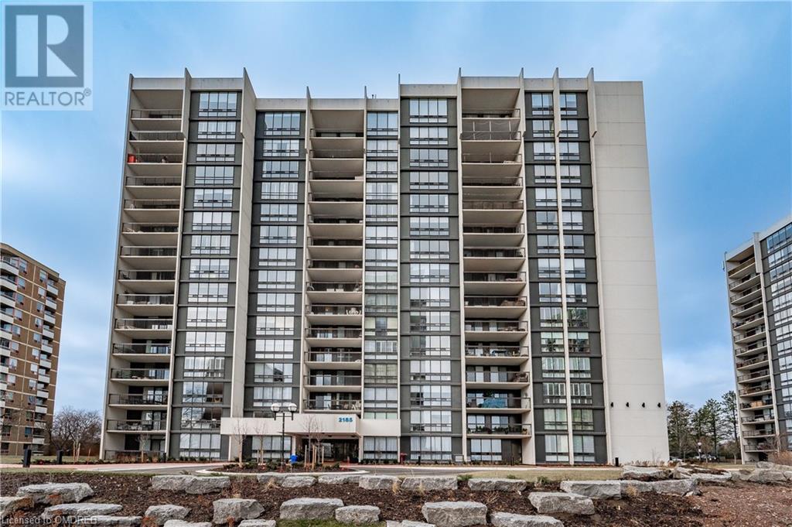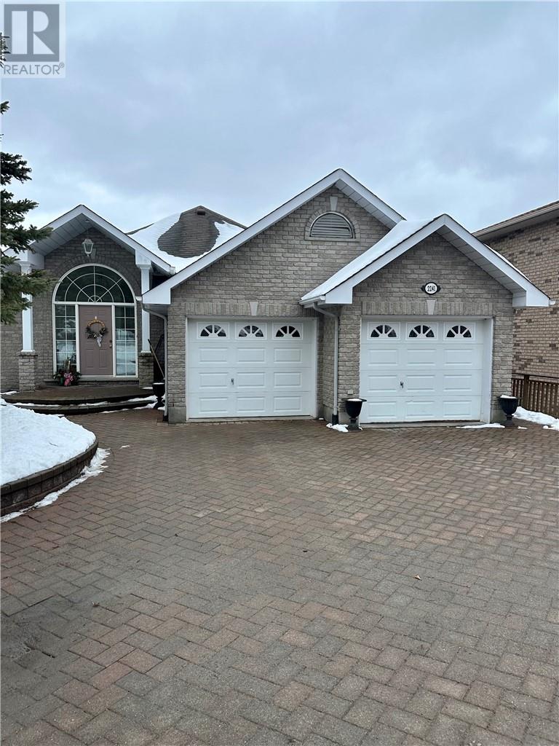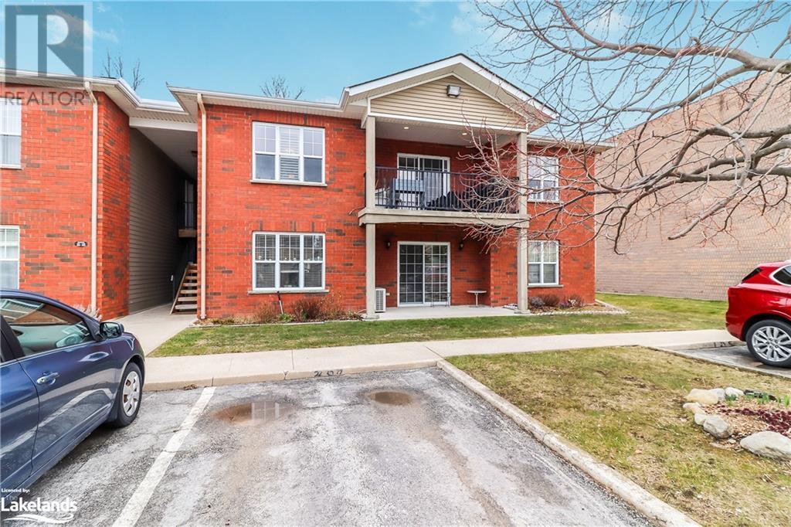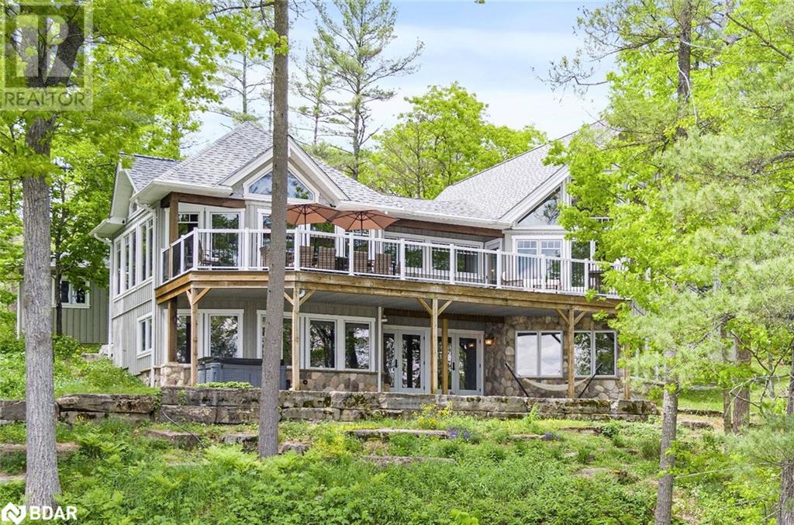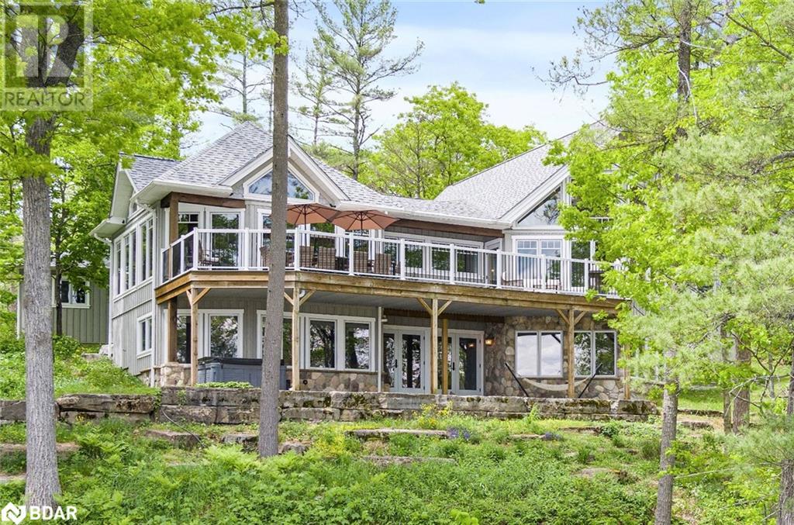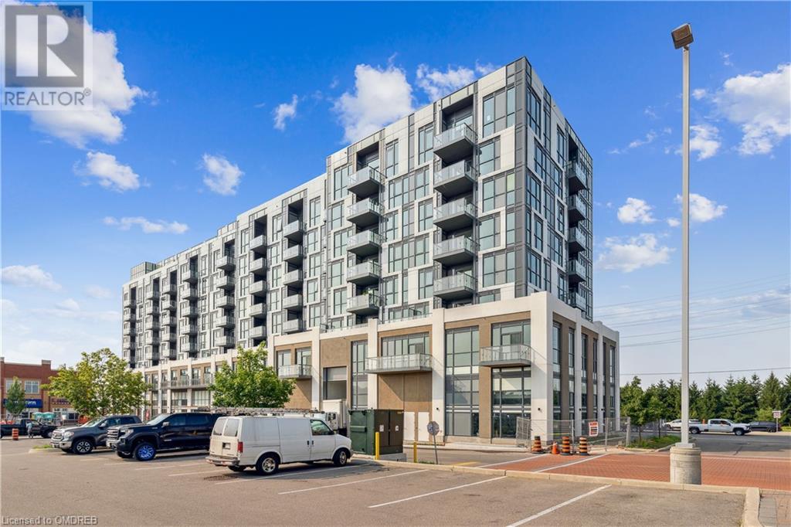24 Lakeforest Drive Unit# Lot 70
Saugeen Shores, Ontario
Southampton Landing is a new development that is comprised of well-crafted custom homes in a neighbourhood with open spaces, protected land and trails. The Breton model is a 1.5-storey home with an attached garage. To be built by, the developer's exclusive builder, Alair Homes. All of Alair's homes are customized, with no need for upgrades, their list of standard features are anything but standard. If this plan doesn't suit your requirements, no problem, choose from our selection of house plans or bring your own plan. Alair Homes will work with you to create your vision and manage your project with care. Phase 2B; Lot 70 on Lakeforest Drive is a large lot with mature trees along the east side and at the rear. Southampton Landing is suitable for all ages. Southampton is a distinctive and desirable community with all the amenities you would expect. Located along the shores of Lake Huron, promoting an active lifestyle with trail systems for walking or biking, beaches, a marina, tennis clubs, and great fishing spots. You will also find shops, eateries, an art centre, a museum, and the fabric includes a vibrant business sector, a hospital and schools. Architectural Control & Design Guidelines enhance the desirability of the Southampton Landing subdivision. Buyer to apply for HST rebate. House rendering is subject to change. The foundation is poured concrete with accessible crawlspace, ideal for utilities and storage. Make Southampton Landing your next move. Inquire for details. The property taxes and the assessment are based on a vacant building lot. (id:49269)
RE/MAX Land Exchange Ltd Brokerage (Pe)
17 Lakeforest Drive Unit# Lot 23
Saugeen Shores, Ontario
Southampton Landing is a new development that is comprised of well crafted custom homes in a neighbourhood with open spaces, protected land and trails. The Hawkesbury model is to be built by, the developer's exclusive builder, Alair Homes. All of Alair's homes are customized, no need for upgrades, their list of standard features are anything but standard. If this plan doesn't suit your requirements, no problem, choose from our selection of house plans or bring your own plan. Alair Homes will work with you to create your vision and manage your project with care. Phase 2B; Lot 23 is a premium lot backing onto green space. Southampton Landing is suitable for all ages. Southampton is a distinctive and desirable community with all the amenities you would expect. Located along the shores of Lake Huron, promoting an active lifestyle with trail systems for walking or biking, beaches, a marina, tennis club, and great fishing spots. You will also find shops, eateries, art centre, museum, and the fabric also includes a vibrant business sector, hospital and schools. Architectural Control & Design Guidelines enhance the desirability of the Southampton Landing subdivision. Buyer to apply for HST rebate. House rendering and floor plans are subject to change at the builder's discretion. The foundation is poured concrete with accessible crawlspace, ideal for utilities and storage. This lot is suitable for a full basement, details would need to be discussed with the builder, additional building fees would apply. Make Southampton Landing your next move. Inquire for details. (id:49269)
RE/MAX Land Exchange Ltd Brokerage (Pe)
27 Marshall Place Unit# Lot 52
Saugeen Shores, Ontario
Southampton Landing is a new development that is comprised of well crafted custom homes in a neighbourhood with open spaces, protected land and trails. The Berkley model is to be built by, the developer's exclusive builder, Alair Homes. All of Alair's homes are customized, no need for upgrades, their list of standard features are anything but standard. If this plan doesn't suit your requirements, no problem, choose from our selection of house plans or bring your own plan. Alair Homes will work with you to create your vision and manage your project with care. Phase 2B; Lot #52 backs onto mature trees. Southampton Landing is suitable for all ages. Southampton is a distinctive and desirable community with all the amenities you would expect. Located along the shores of Lake Huron, promoting an active lifestyle with trail systems for walking or biking, beaches, a marina, tennis club, and great fishing spots. You will also find shops, eateries, art centre, museum, and the fabric also includes a vibrant business sector, hospital and schools. Architectural Control & Design Guidelines enhance the desirability of the Southampton Landing subdivision. Buyer to apply for HST rebate. House rendering and floor plans are subject to change at the builder's discretion. The foundation is poured concrete with accessible crawlspace, ideal for utilities and storage. Make Southampton Landing your next move. Inquire for details. (id:49269)
RE/MAX Land Exchange Ltd Brokerage (Pe)
18 Lakeforest Drive Unit# Lot 67
Saugeen Shores, Ontario
Southampton Landing is a new development that is comprised of well crafted custom homes in a neighbourhood with open spaces, protected land and trails. The spacious Stormont model is to be built by, the developer's exclusive builder, Alair Homes. All of Alair's homes are customized, no need for upgrades, their list of standard features are anything but standard. If this plan doesn't suit your requirements, no problem, choose from our selection of house plans or bring your own plan. Alair Homes will work with you to create your vision and manage your project with care. Not the lot for you? no problem, pick your lot, we have plenty of standard and premium lots to choose from. Phase 2B; Lot 67 is a large lot 75' x 156' with trees at the rear. Southampton Landing is suitable for all ages. Southampton is a distinctive and desirable community with all the amenities you would expect. Located along the shores of Lake Huron, promoting an active lifestyle with trail systems for walking or biking, beaches, a marina, tennis club, and great fishing spots. You will also find shops, eateries, art centre, museum, and the fabric also includes a vibrant business sector, hospital and schools. Architectural Control & Design Guidelines enhance the desirability of the Southampton Landing subdivision. Buyer to apply for HST rebate. House rendering is subject to change. The foundation is poured concrete with accessible crawlspace, ideal for utilities and storage. Make Southampton Landing your next move. Inquire for details. (id:49269)
RE/MAX Land Exchange Ltd Brokerage (Pe)
119 Lincoln Street Unit# 301
Welland, Ontario
Welcome to the Waterway! Built by Local Legends, Rankin Construction, The Waterway Condominium project provides Welland with a new level of luxury backed by a company with a sterling reputation. Offering 1203 square feet of living space plus a private 172 sq ft covered terrace - this condo provide you a perfect opportunity to downsize without sacrificing the amenities you are accustomed to. Step inside to find a spacious open concept living area consisting of a formal dining room, large living room with 42 linear fireplace and a stunning chef's kitchen that includes quartz countertops, a tile backsplash, soft close cabinet doors and stainless steel whirlpool appliances. Luxury vinyl plank flooring and a 9 foot ceiling is found throughout this main living area. The primary bedroom suite includes a spa-like 4 piece ensuite and a walk-in closet. Near the front door of the unit you will find the second bedroom, in unit laundry and another full 4 piece bathroom. Enjoy leisurely strolls along banks of the Welland Canal located only steps away from home. Or if you are feeling more adventurous rent a canoe or kayak from the nearby Docks facility operated by the City of Welland. All amenities are near by - life could not be easier. One exclusive parking spot and one exclusive storage locker are included. Bicycle storage room is located on the main floor of the building. (id:49269)
Royal LePage NRC Realty
Lot 94-95 Nelson St
Charlton And Dack, Ontario
Looking for vacant land in Charlton and Dack! This 96' x 125' lot could be what you are looking for. (id:49269)
Huff Realty Ltd.
2185 Marine Drive Unit# 806
Oakville, Ontario
Gorgeous, unobstructed views of the Niagara Escarpment and treetops, showcasing magnificent sunsets and wide-open sky views. This fabulous suite offers two bedrooms, two full bathrooms and complete privacy in the sought after ‘Ennisclare on the Lake’ complex in vibrant Bronte Village. The desirable ‘Hillhurst’ model boasts a well-designed floorplan, featuring carpet free, generous sized rooms and an abundance of storage. Presenting crown moulding, floor to ceiling windows, three walk-outs to the balcony and tasteful designer décor throughout. The inviting foyer hosting a large closet leads to the updated eat-in kitchen outfitted with ample cabinetry and counter space, stainless-steel appliances, and built-in desk area. The formal dining room overlooks the entertainment sized living room featuring floor to ceiling windows and a walk out to the extra-large balcony with lovely scenic views. The tranquil primary bedroom offers plenty of closet space, a glass sliding door walkout to the balcony, and 3-piece ensuite with walk-in shower. Handy 2nd bedroom equipped with a sliding glass door walk-out to the balcony, 4-piece bathroom with tub/shower combination, laundry room and storage room completes this well-maintained unit. Two new heating/cooling systems installed in 2022. One owned underground parking space and exclusive use locker. Superb building amenities including indoor pool, exercise room, saunas, lounge and library, party room, billiards, indoor golf range, squash court, woodworking shop, paint room, plant room and ping pong room, darts and crafts room, social activities, tennis/pickleball court, outdoor seating areas, parkette, visitor parking and more. Enjoy beautifully landscaped grounds and walks to the lake, Bronte Harbour and marina, trails and parks, restaurants, and shopping. Easy access to the GO train, major highways, and downtown Oakville. Exceptional adult lifestyle living community!! VIEW THE 3D IGUIDE TOUR, FLOOR PLAN, VIDEO & ADDITIONAL PHOTOS (id:49269)
Royal LePage Real Estate Services Ltd.
2241 Greenwood Drive
Sudbury, Ontario
Introducing 2241 Greenwood Drive, a stunning 4 bed, 3 bath home on Ramsey Lake. Enjoy a spacious interior, modern finishes and a large double garage. The primary bedroom features a luxurious ensuite, walk-in closet and private balcony with lake views. Lease required. Contact realtor for details. Experience lakeside living at its finest - inquire now! (id:49269)
RE/MAX Crown Realty (1989) Inc.
435 Walnut Street Unit# 205
Collingwood, Ontario
Welcome to Walnut Woods. Well maintained, spacious and bright 2 bed, 1 bath unit in a small 2 level building consisting of only 16 units. With over 1100 sq. ft. of living space, this can be your perfect full-time retreat! Open Concept Living Room/dining/kitchen and access to large south facing balcony. Spacious primary bedroom plus additional guest bedroom/den or office. Perfect for downsizers; skiers; retirees or those stepping onto the property ladder for the first time. Quiet residential area, in Collingwood, close to shopping, restaurants, trails and only a 10 min. drive to Blue Mountain Resort. This unit has a separate laundry room and utility/bonus room offering lots of additional storage space. Many recent upgrades as follows: Hot water Tank owned (2020); New programmable thermostat (2021); Luxury Vinyl Wide Plank Flooring (2021); New one-piece stacked washer/dryer (2021); complete bathroom renovation with new soaker tub; large ceramic tile tub-surround to ceiling; toilet; counter top; vinyl flooring (2023). Roof shingles replacement (2022) (id:49269)
Sotheby's International Realty Canada
1634 Northey's Bay Road
Lakefield, Ontario
JAW-DROPPING TURNKEY EXECUTIVE COTTAGE ON STONEY LAKE WITH 200’ WATERFRONT, BOATHOUSE, DEEP SWIMMING, & BEACH! 4-season home or cottage on 1.5 acres of serene beauty. Seller willing to take on VTB (Vendor take back mortgage) financing for the right buyer. Sunset AND Sunrise on the dock! Nearly 6,000 sq ft of luxury living space, sleeping up to 16 people. Nestled in the Kawarthas, 2 hrs from downtown TO. Custom-built 2005 by renowned Timberline Homes & renovated in 2022. Heated 3-car oversize garage w/level fully paved driveway to the road. Beautiful granite retaining wall and private full-size gravel road down to the waterfront on the north side of the property, built by Buckhorn Sand and Gravel. Intended for golf cart or walking path, but also built to fit a full size pickup truck in-case waterfront building is desired in the future. Level waterfront grass area w/wade-in beach, firepit, & dock w/10 ft deep clear water swimming. 2 slip wet boathouse w/steel boat lifts. 18' ceiling Great Room w/lake views. Dream kitchen w/new appliances, dining room for 16, & billiards table. 5 beds, office, 4.5 baths, & 2 extra bonus rooms. In-floor radiant heating w/temperature control for each room, forced A/C, & ultra high speed cable internet. Fully furnished, ready for summer, quick close available, & even open to offers anytime! The primary suite features vaulted ceilings, amazing lake views, & lavish 4pc ensuite. 2 main floor beds, a powder room, 4pc bath, & laundry room w/extra fridge & freezer complete the main floor. The fully finished basement presents a cozy family TV room, a walk-out to a hot tub overlooking the lake, a games room, 2 beds, 2 additional rooms, a 4pc bath, & 3pc bath. Close to a school, grocery stores, boutiques, & restaurants. Enjoy year-round fun with surrounding snowmobile trails, hiking & trails, & golf. Stoney Lake is the most sought-after & prestigious lake in the Kawarthas! (id:49269)
RE/MAX Hallmark Peggy Hill Group Realty Brokerage
1634 Northey's Bay Road
Lakefield, Ontario
JAW-DROPPING TURNKEY EXECUTIVE COTTAGE ON STONEY LAKE WITH 200’ WATERFRONT, BOATHOUSE, DEEP SWIMMING, & BEACH! 4-season home or cottage on 1.5 acres of serene beauty. Sunset AND Sunrise on the dock! Nearly 6,000 sq ft of luxury living space, sleeping up to 16 people. Nestled in the Kawarthas, 2 hrs from downtown TO. Custom-built 2005 by renowned Timberline Homes & renovated in 2022. Heated 3-car oversize garage w/level fully paved driveway to the road. Beautiful granite retaining wall and private full-size gravel road down to the waterfront on the north side of the property, built by Buckhorn Sand and Gravel. Intended for golf cart or walking path, but also built to fit a full size pickup truck. Level waterfront grass area w/wade-in beach, firepit, & dock w/10 ft deep clear water swimming. 2 slip wet boathouse w/steel boat lifts. 18' ceiling Great Room w/lake views. Dream kitchen w/new appliances, dining room for 16, & billiards table. 5 beds, office, 4.5 baths, & 2 extra bonus rooms. In-floor radiant heating w/temperature control for each room, forced A/C, & ultra high speed cable internet. Fully furnished, ready for summer! The primary suite features vaulted ceilings, amazing lake views, & lavish 4pc ensuite. 2 main floor beds, a powder room, 4pc bath, & laundry room w/extra fridge & freezer complete the main floor. The fully finished basement presents a cozy family TV room, a walk-out to a hot tub overlooking the lake, a games room, 2 beds, 2 additional rooms, a 4pc bath, & 3pc bath. Close to a school, grocery stores, boutiques, & restaurants. Enjoy year-round fun with surrounding snowmobile trails, hiking & trails, & golf. Stoney Lake is the most sought-after & prestigious lake in the Kawarthas! (id:49269)
RE/MAX Hallmark Peggy Hill Group Realty Brokerage
509 Dundas Street W Unit# 302
Oakville, Ontario
Welcome to your next home in the vibrant heart of Oakville, Ontario! Now available for rent, this modern 1+1 bed condo offers the perfect blend of city living with the tranquility of nature nearby. Spanning 633 sqft, this condo utilizes space efficiently, ensuring a comfortable and welcoming environment from the moment you step inside.As you enter, you're greeted by a bright layout adorned with sleek laminate flooring that leads you through the living area to a spacious outdoor terrace. It's the perfect spot to unwind with a morning coffee or entertain guests on warm evenings. The kitchen boasts striking quartz countertops paired with stainless steel appliances, offering both aesthetic appeal and practicality for your culinary explorations.This condo makes city living a breeze with its strategic location. Just steps away, you find the Neyagawa + Dundas bus station, ensuring your commute is as easy as can be. For your grocery needs, Fortinos is within easy reach, simplifying your daily errands. When the call of the outdoors beckons, River Glen Park offers a lush escape only a short walk away. Additionally, the 16 Mile Creek Heritage Trail provides a serene setting for hiking enthusiasts to explore the natural beauty of the area. Living here means enjoying not just the confines of your cozy condo but also the luxurious amenities the building offers. Take advantage of a concierge service that adds convenience to your daily life, stay fit and active with the on-site gym, host memorable gatherings in the party room, and soak up panoramic views from the rooftop deck.This residence is not just a condo; it's a lifestyle. It caters to those who enjoy the convenience of urban living but also appreciate the natural beauty and recreational offerings of Oakville. Don't miss the chance to call this gem home. Schedule a visit today and experience the perfect blend of comfort, convenience, and community at 302-509 Dundas St W. (id:49269)
RE/MAX Escarpment Realty Inc.

