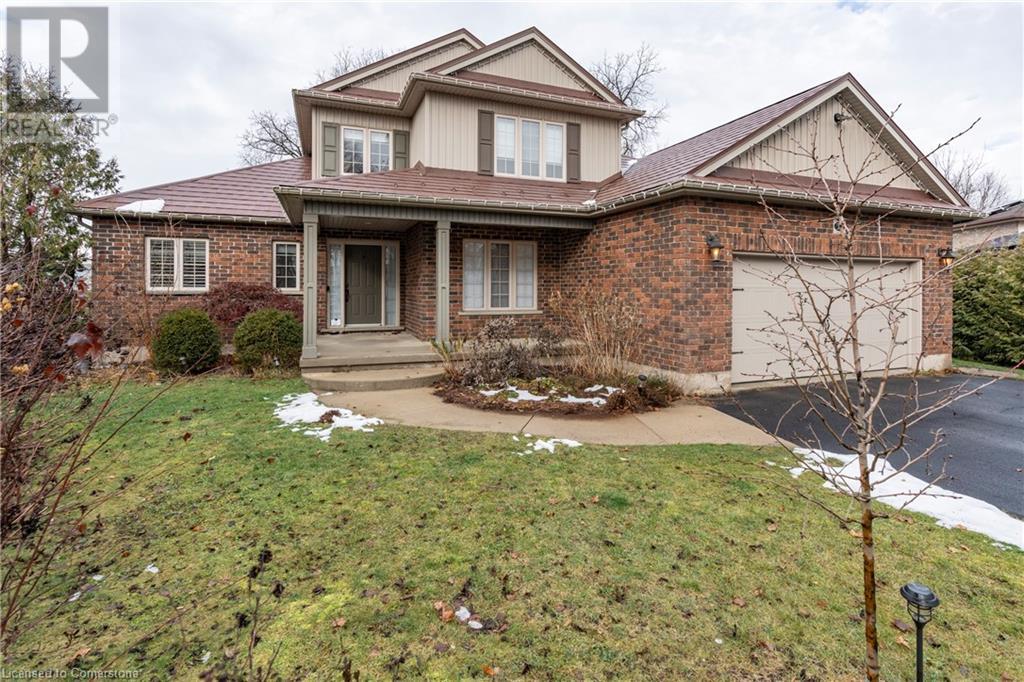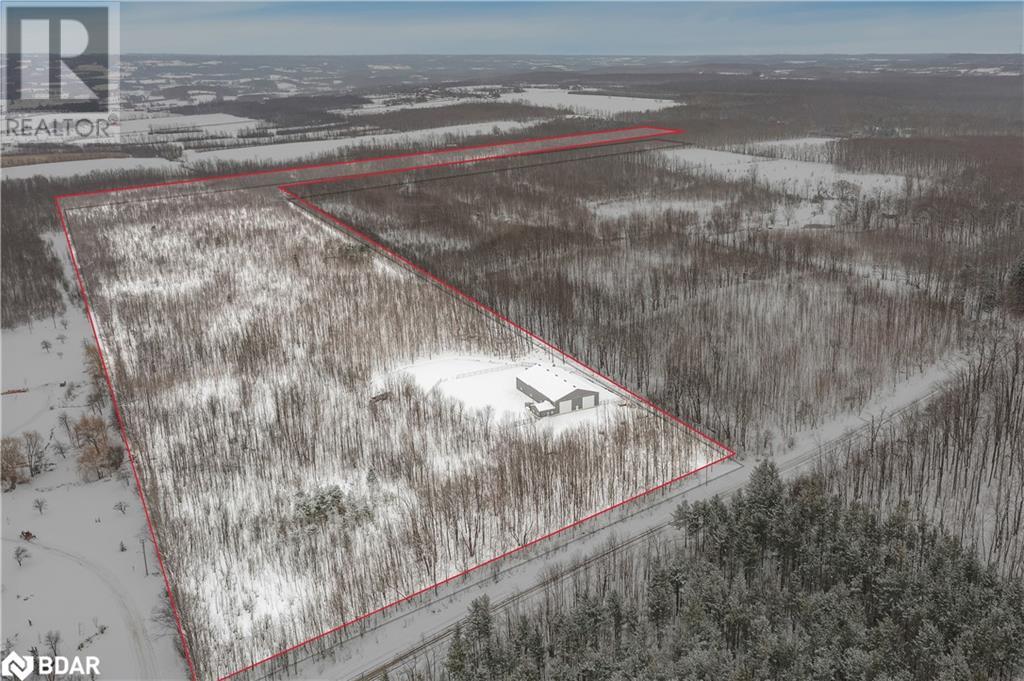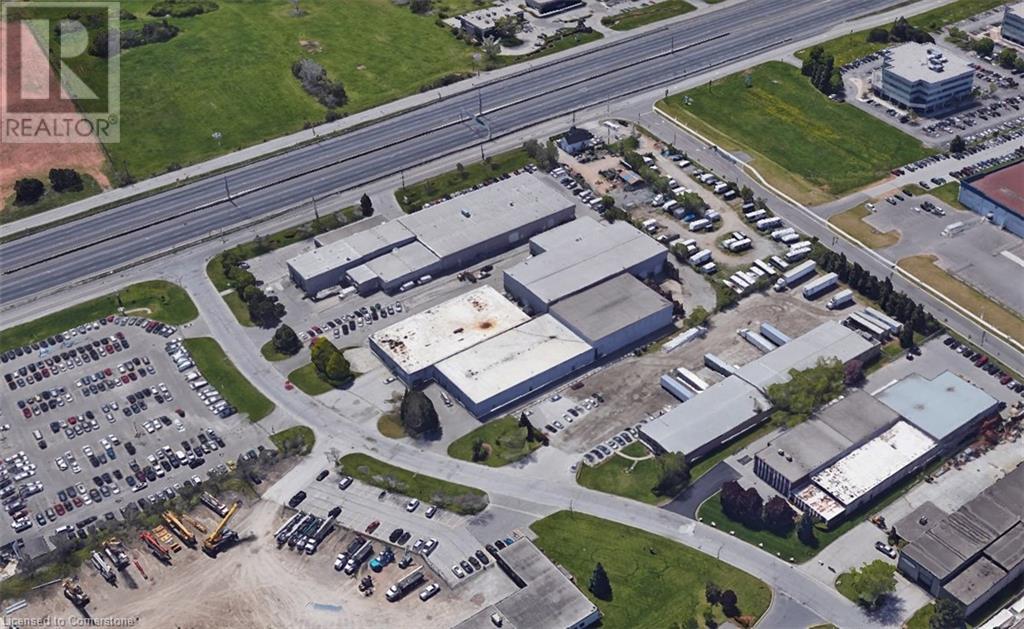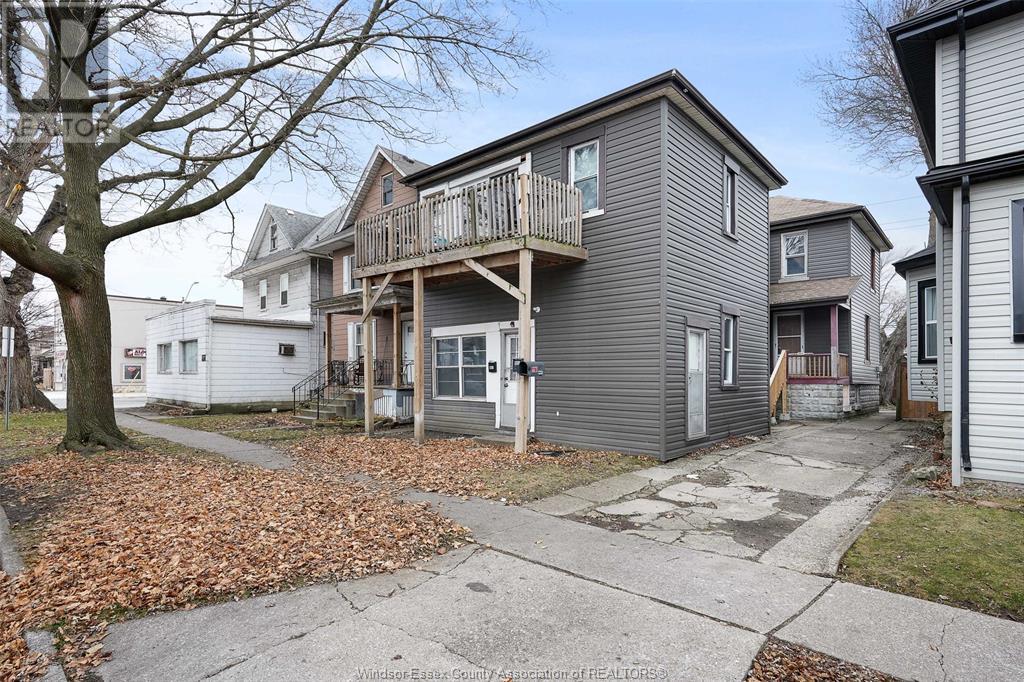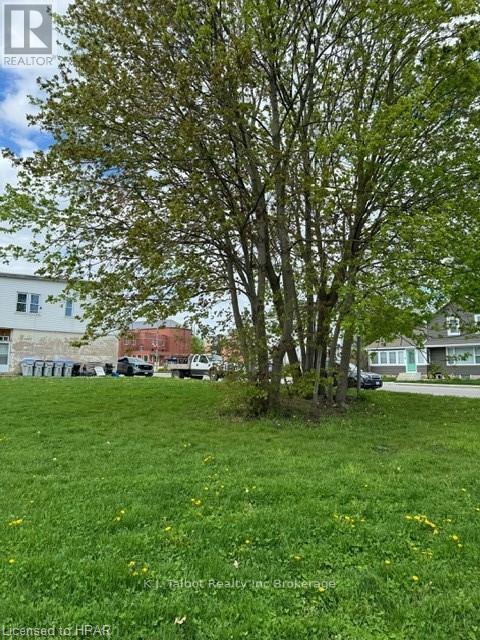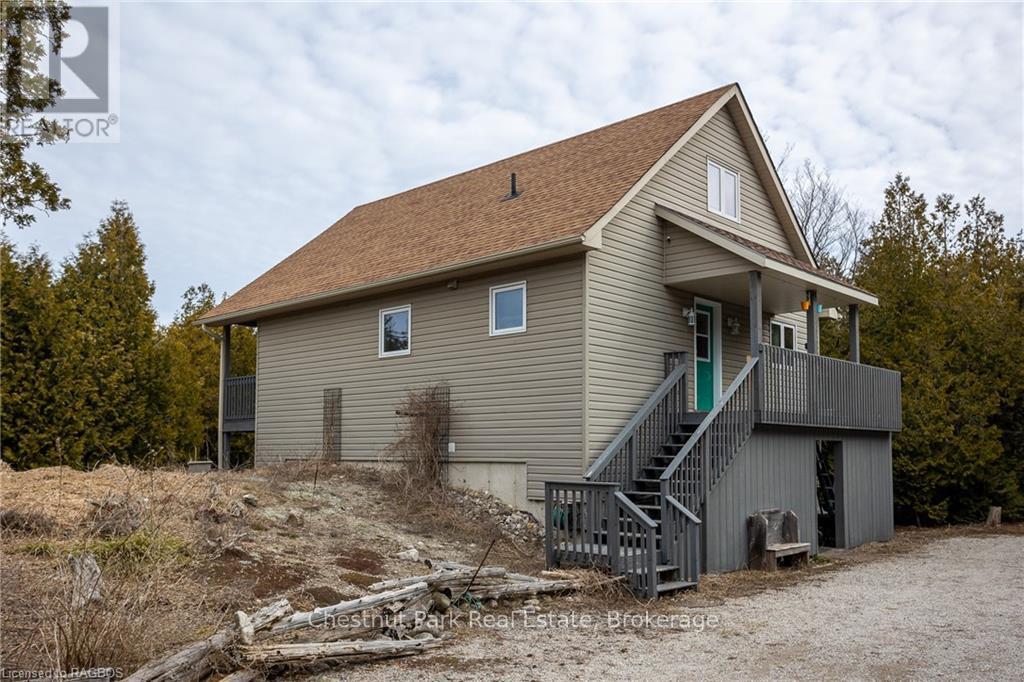33 Notchwood Court
Kitchener, Ontario
Welcome to 33 Notchwood Court, tucked away on a quiet cul de sac. This custom-built home backs onto parkland and trails and is close to shopping, churches, schools, and a quick drive to the expressway. This 2520 SqFt home has 4+1 bedrooms, 4 bathrooms, and an office at the front of the house - convenient for those who work from home. The recently updated eat-in kitchen opens up onto the spacious living room, which showcases a floor-to-ceiling stone gas fireplace and a vaulted ceiling. The primary bedroom located on the main floor has an ensuite washroom and a large walk-in closet. The double doors from the primary bedroom will lead you to the deck where you can enjoy your morning coffee and the beautiful view. There are 3 generous-sized bedrooms upstairs, along with another 4-piece washroom and a family room to create a separate space for the kids to hang out in. The lower level has a recreational space, a 5th bedroom, and a washroom. You will be surprised at the large bonus space which is perfect for a home gym or a play area for the kids to play sports. It could also be finished to create more living space. This home is on a large pie-shaped lot. You will love the backyard! There is so much room, the landscape possibilities are endless. Updates include: metal roof 2019, kitchen refinished 2022, furnace/AC 2018, HWT owned 2023, replaced carpets 2022, painted 2022. (id:49269)
Red And White Realty Inc.
245350 Sideroad 22
Meaford, Ontario
Top 5 Reasons You Will Love This Property: 1) 29-acres positioned at a commanding elevation, the property offers a breathtaking panoramic view overlooking Meaford and the picturesque Georgian Bay, providing a stunning backdrop for any activity or residence 2) The substantial 6,373 square foot workshop is finished with an 18’ ceiling height, surrounded by over 2 acres of cleared space, providing ample room for various activities or business operations and constructed with durable steel cladding and full insulation, it offers comfort and functionality year-round 3) The workshop features in-floor heating powered by a propane boiler, ensuring warmth and comfort in the garage and office area, even during colder months 4) Four 16'x16' garage doors and two-man doors strategically placed for easy access, along with its location just 10 minutes west of Meaford and 15 minutes east of Owen Sound, the property offers both convenience and accessibility 5) Zoned RU, the property offers flexibility, allowing for various residential or business endeavours. This zoning flexibility provides ample opportunity to tailor the property to meet specific needs and preferences. Blueprints are available for a versatile rural residence. Visit our website for more detailed information. (id:49269)
Faris Team Real Estate Brokerage
Faris Team Real Estate Brokerage (Collingwood)
435 Charlotte Street
London, Ontario
Add the finishing touches to this inviting duplex, now in the final stages of renovation! Located in the heart of Old East Village, this gem is close to vibrant attractions like the Kellogg Building, Western Fair Market, and a host of local distilleries and boutique stores. Once complete, each unit will boast two spacious bedrooms, a full kitchen, and a modern bathroom. The front unit offers a slightly larger than the back unit, check out the floor plan attached! The home is already outfitted with new flooring, windows, baseboards, and doors, with all remaining renovation materials included in the sale. Situated on a generous lot, the possibilities are endless imagine adding a garage, gazebo, bonfire pit, or even a volleyball court for outdoor fun! This property is being sold as-is/where-is with no warranties from the seller. Buyers are responsible for verifying all information and satisfying their due diligence. Front unit is electric baseboard heating, back unit has forced air. **** EXTRAS **** All materials including: 96 Enigma Porcelain Tiles (11.81\" x 23.62\"), 100 Enigma White Gloss Wall Tiles(3.93\" x 15.74\"), 1 box Beaulieu Canada vinyl flooring (#2193 Damselfish), 2 Cadet Bath Lho(0319LH.020 White) by American Standard. (id:49269)
Century 21 First Canadian Corp
68 Lynnhaven Road
Toronto (Englemount-Lawrence), Ontario
Welcome To 68 Lynnhaven Road -- A Spectacular Newly-Built Home in Incredible Lawrence Neighborhood!!! Enter to Find A Dazzling & Well-Lit Interior, Spacious Layouts with High Ceilings Throughout, And Fine Finishes Created with Unparalleled Craftsmanship. The Stunning Main Floor Includes Beautiful Living & Dining Rms with Cove Lighting, Large Windows, Built-In Speakers & Pot Lights Throughout; Leading the Way to the Elegant Eat-In Kitchen, with a Breakfast Area, Centre Island w Quartz Countertops, B/I Appliances, and a Private Servery with a Second Sink! The Striking Family Room Features Built-In Speakers, B/I Shelves, a Gas Fireplace, and a Walk-Out to The Deck, Overlooking the Serene Backyard; And The Main Floor Office Provides a Blissful Work Area, with Paneled Walls, Glass Doors & Built-In Shelves. Heading Up To The Second Floor, You'll Find a Tranquil Primary, Complete With a Walk-In Closet & Stellar 6 Pc Ensuite; Plus 3 Additional Well-Appointed Bedrooms, Each With Their Own Ensuites. The Fully-Finished Basement Includes A Large Rec Room w Gas Fireplace, a Wet Bar, and Walk-Up to the Yard, a Bedroom with 4 Pc Bath, And Den That Leads to the Basement Laundry. Live In Utmost Convenience With This Home's Fantastic Location, Close To Multiple Parks, Schools, Shopping, And More! Experience All The Luxuries 68 Lynnhaven Road Has To Offer, With Utmost Living Comfort, Superior Location, And Timeless Design. **** EXTRAS **** Jennair Fridge & Freezer Integrated 48, 6 Burner Gas Cooktop, 2 Dishwashers Integrated, 2 30 ovens, 2 Double Sinks, Maple Cabinets, Under Cabinet Lighting, Quartz Countertops. B/I Speakers (Bluetooth), 2 Gas Fireplaces w/ remote, Skylight (id:49269)
Royal LePage Terrequity Realty
Royal LePage Terrequity Confidence Realty
1433 Gord Vinson Avenue
Clarington (Courtice), Ontario
Welcome to this amazing large unit that feels like main floor of the house with a large, spacious sunlit living room with a 72' mounted tv and fireplace. Boasting 2 entrances to the unit one to the living room and other through the brand new eat in kitchen with brand new S/S appliances. 2 great sized bedroom with big closets. Bonuses include: private laundry area, 4-piece bathroom (with window), fully fenced 2-tiered covered deck, 2 car driveway parking with less than a five-minute drive to the 401. Over 1000 sq feet. Tenant pays 50 % utilities, only one person staying upstairs. High speed internet included must see. This walk out has it all. (id:49269)
Keller Williams Energy Lepp Group Real Estate
1030 Heritage Road Unit# 1
Burlington, Ontario
Freestanding building featuring heavy power with three separate services to the building, oversized doors, cranes, and a paint booth, with a dust collection system. 17'-29' clear. Very clean white boxed warehouse and epoxy floors, with the ability to have outside storage in the rear. 5-ton cranes, with 10-ton tandem lifting capacity. Conveniently located at QEW and Appleby Line, great access to Hwy 403 & many amenities. (id:49269)
Colliers Macaulay Nicolls Inc.
133 Johnson Drive
Melancthon, Ontario
Welcome to this stunning custom-built bungalow, nestled on a tranquil, mature street, yet only 10 years old! This exceptional 1,700 sq ft home boasts a rare triple-car garage with abundant storage and total parking for up to 6 vehicles. Inside, you'll find three generously sized bedrooms, plus a versatile fourth room that can serve as either a bedroom or a home office/den. Situated on a sprawling lot with 70 feet of frontage and 108 feet in depth, this property offers plenty of space to enjoy. The spacious main living area features a chef-inspired kitchen, complete with a large pantry, plenty of counter space, and a central island; perfect for entertaining. The adjacent dining room opens to a deck that overlooks lush trees and a large backyard, offering a serene outdoor retreat. The inviting great room, with its cozy gas fireplace, is the perfect place to relax. Each bedroom showcases beautiful hardwood floors, and the primary suite is a true retreat, offering a walk-in closet and a luxurious 4-piece ensuite with spa-like features- ideal for unwinding after a busy day. Don't miss the chance to see this remarkable home before its gone! **** EXTRAS **** Lower level features massive storage space and a walk-out to the backyard (id:49269)
RE/MAX Hallmark Chay Realty
17 Bellevue Crescent
Barrie (Wellington), Ontario
Welcome to 17 Bellevue CrescentNestled in a peaceful pocket of North End Barrie, this charming detached home is the ideal blend of comfort and convenience. Featuring 3 generously sized bedrooms and 2 bathrooms, this property offers ample space for your family.The bright, open-concept main floor creates a warm and inviting atmosphere, perfect for hosting friends and family. Step outside to your private, fully fenced backyard, complete with a gazebo and garden shedan ideal retreat for relaxation or outdoor gatherings.Additional highlights include on-site laundry and the convenience of a garage parking spot. This home truly has it all. Make 17 Bellevue Crescent your next home! (id:49269)
Century 21 B.j. Roth Realty Ltd.
97 George Road
Georgina (Sutton & Jackson's Point), Ontario
Welcome To 97 George Road, A Stunning Raised Bungalow Nestled On An Expansive 177x118 Well-Landscaped Lot. This Beautifully Maintained Property Offers The Perfect Blend Of Modern Living And Serene Surroundings, Ideal For Families Seeking Comfort And Convenience. Step Inside To Discover A Spacious And Inviting Interior Featuring 3+2 Bedrooms And 2 Bathrooms. The Heart Of The Home Is The Large, Modern Kitchen, Designed With Both Style And Functionality In Mind. Enjoy Ample Counter Space, Contemporary Cabinetry Making It A Chef's Dream. The Living And Dining Areas Are Perfect For Entertaining Guests Or Relaxing With Family, While Large Windows Flood The Space With Natural Light, Creating A Warm And Welcoming Atmosphere. The Bedrooms Provide Plenty Of Room For Rest And Relaxation, With Additional Space In The Finished Basement Offering Endless Possibilities From A Home Office To A Cozy Family Room, Extra Guest Accommodations, Or Even The Possibility Of Turning It Into A Second Unit. Outside, The Expansive Lot Is A True Oasis, Featuring Meticulous Landscaping And Plenty Of Space For Outdoor Activities. The 2-Car Garage Offers Convenience And Ample Storage For Vehicles And Outdoor Equipment. One Of The Standout Features Of This Property Is Its Proximity To Deeded Access To A Private Beach, Providing Residents With Exclusive Access To Sun, Sand, And Water Just Moments From Their Doorstep. Don't Miss The Opportunity To Make 97 George Road Your New Home. Experience The Perfect Combination Of Modern Living, Spacious Comfort, And Tranquil Surroundings In This Sought-After Sutton Neighborhood. **** EXTRAS **** New Holding Tank For Well, New Pump For Septic , Windows 2021, Inclusions: Existing Fridge, Stove, and Generator. (id:49269)
RE/MAX Hallmark York Group Realty Ltd.
985 Lincoln
Windsor, Ontario
Spacious unit at 985 Lincoln in highly sought after Walkerville. Offering 2 bedrooms, 1 bathroom, mudroom, full basement with laundry hookups available, Walking distance to schools, shopping and the trendy Walkerville restaurant scene. Rent is plus utilities. One year minimum lease, first and last rent plus credit check and references required. Call today! (id:49269)
Jump Realty Inc.
558 Pine Ridge Road S
Pickering (Rosebank), Ontario
Welcome to 558 Pine Ridge Road! You'll fall in love with this gorgeous South Rouge Valley property! The oversized 139x149 lot (irregular) is a nature lovers' dream with endless views of treetops and an abundance of birds! This beautifully updated and renovated modern Tudor offers breathtaking views from nearly every window in the house! Walk out from the kitchen straight to your pool and lounge in the sun in your backyard oasis! This bright sunny house features a spacious primary bedroom, custom kitchen and laundry room with brand new bleached hickory flooring throughout. Railings, Staircase, Exterior Paint and Stucco, Roof, Windows, Doors, Eaves, Soffit and Facia all updated in 2022. New custom laundry 2023. Fully renovated basement 2024. Explore the hiking trails or go for a ten minute walk to the beach all while just a half hour drive to Downtown Toronto. A MUST SEE!!!! ****PLEASE, SEE FULL LIST OF UPGRADES!**** **** EXTRAS **** GE Appliances 2022: Fridge, Stove, B/I Microwave, Dishwasher; LG Washer/Dryer (2023), All Elfs, All Window Coverings, Central Vac, Pool Equipment (2022): Pool Heater, Salt Water System, Sand Filter & Robotic Pool Cleaner, Pool Pump (2023). (id:49269)
Century 21 Leading Edge Realty Inc.
G113 - 450 Hespeler Road
Cambridge, Ontario
Rare Corner Retail Unit With Great Exposure Available On Hespeler Rd. ***This Unit Has Two Units Of Frontage****, Double-Door Loading Area And A Side Entrance. This Unit Has Exclusivity For ""Grocery Store Or Bakery/Sweets"". Several other Uses Are Also Permitted. Neighboring Units In The Plaza Include Resturants, Tutoring Centre, Day Care, Pharmacy, Diagnostic Center, Dentist, Optometrist, Physiotherapist Etc. Build Your Own Interiors As Per Your Requirements. Shell unit that can be built to suit!! (id:49269)
Homelife Superstars Real Estate Limited
Upper - 586 Central Pk Boulevard N
Oshawa (O'neill), Ontario
3 Bedrooms Brick Bungalow w/ separate Laundry, Hardwood floor T/O, Min to Roseland, and Public transit. Schools, Shopping, and Hwy 401 near by. Large Lot, and quite Neighborhood. Property available for Lease. (id:49269)
Century 21 People's Choice Realty Inc.
309 Rosedale Drive
Whitby (Downtown Whitby), Ontario
A charming semi-detached bungalow, recently renovated, offers a unique layout. The main floor has been thoughtfully divided into two separate living spaces: a cozy studio apartment and a spacious two-bedroom apartment. The two-bedroom unit boasts a kitchen, a bathroom, and a combined living and dining area with a convenient walkout to the backyard deck. The studio apartment provides a comfortable sleeping area, a kitchenette, and a bathroom. Both units are connected internally for added convenience.The fully finished basement offers another two-bedroom apartment, complete with a living/dining room, an eat-in kitchen, two bedrooms, and a bathroom. A shared laundry room in the basement caters to the needs of all occupants.Please note that due to current circumstances, property viewings and lot walks are not permitted at this time. However, a condition for viewing upon acceptance of an offer can be included. Buyers and their agents are encouraged to independently verify all measurements and information provided in the MLS listing. (id:49269)
Real Estate Advisors Inc.
84 King Street
Central Huron (Clinton), Ontario
Vacant commercial lot with great exposure in Clinton. Build to suit your needs. This lot is ready for you and the possibilities are equal to your imagination - don't wait - these opportunities are limited (id:49269)
K.j. Talbot Realty Inc Brokerage
296 Carling Street
South Huron (Exeter), Ontario
Welcome to an exceptional opportunity to build your dream home in the heart of Exeter. This vacant building lot, soon to be severed is conveniently situated close to downtown, schools, and within a rapidly growing community. It offers the perfect canvas for your new residence. All essential services required for hook up (water, sewer, electricity) will be fully installed before the closing date, ensuring a hassle-free start to your construction project. Exeter is known for its welcoming community atmosphere and steady growth, making it a desirable place to live and invest in property. This property presents an excellent opportunity to build a custom home tailored to your preferences in a family oriented town. Contact your agent today to schedule a viewing and take the first step towards making this lot your own. (id:49269)
Coldwell Banker Dawnflight Realty (Exeter) Brokerage
104 Manhattan Crescent
Ottawa, Ontario
Step into your new home at 104 Manhattan Crescent! This well maintained property offers a spacious interior with a large kitchen and open living/dinning area. Upstairs has two generously sized bedrooms and a 3 piece bedroom. Enjoy the convenience of a finished walk-out basement and a sub-basement for additional storage, providing plenty of usable space for all your needs. Situated in a prime location near shopping, parks, and schools, this home embodies the essence of community living in the heart of it all. Experience the perfect blend of comfort, convenience, and lifestyle in this exceptional property. Photos were taken when property was vacant. (id:49269)
Fidacity Realty
401 Cinnamon Crescent
Ottawa, Ontario
Stonewalk Estates welcomes GOHBA Award-winning builder Sunter Homes to complete this highly sought-after community. Offering Craftsman style home with low-pitched roofs, natural materials & exposed beam features for your pride of ownership every time you pull into your driveway. \r\nOur ClearSpring model (designed by Bell & Associate Architects) offers 1711 sf of main-level living space featuring three spacious bedrooms with large windows and closest, spa-like ensuite, large chef-style kitchen, dining room, and central great room. Guests enter a large foyer with lines of sight to the kitchen, a great room, and large windows to the backyard. Convenient daily entrance into the mudroom with plenty of space for coats, boots, and those large lacrosse or hockey bags.\r\nCustomization is available with selections of kitchen, flooring, and interior design supported by award-winning designer, Tanya Collins Interior Designs.\r\nAsk Team Big Guys to secure your lot and build with Sunter Homes., Flooring: Ceramic, Flooring: Laminate (id:49269)
Keller Williams Integrity Realty
839 Blakeney Road
Mississippi Mills, Ontario
Welcome to Blakeney Road! This charming 4-bedroom home is set on approx. 4 acres, offering panoramic country views and an escape from the hustle and bustle. The timeless craftsmanship and history of this home are evident from the moment you enter with stunning woodwork, original metal grates, and gorgeous hardwood floors. The mudroom offers a warm welcome, where you can immediately sense the character and stories within these walls. The sun-drenched kitchen boasts a cozy window seat to enjoy quiet morning views of the flower gardens out back. The living room is a cozy space with pocket doors, leading into the office/den or out front to the new over-sized porch. With in-law suite and hobby farm potential complete with a barn out back, this is your unique opportunity to enjoy timeless country living conveniently located just 7 minutes from Almonte, and 25 minutes to Kanata. ** This is a linked property.** (id:49269)
RE/MAX Affiliates Realty Ltd.
7078 Highway 6
Northern Bruce Peninsula, Ontario
A wonderful opportunity to run your own business while living in a separate residence on the same, very attractive 3.3 acre property. Zoned HCM-D which allows for a wide range of commercial uses. Hidden between the trees is an incredible 1 1/2 story residence built in 2005 by Quality Engineered Homes. It is 1540 sq ft and has 3 bedrooms, 1 + 1/2 baths, open concept kitchen / dining area with a generous size living room. One floor living is offered with having both the primary bedroom & laundry facilities on the same level. Boasting a modern interior, 3 decks and a full partially finished basement. The additional 1,600 sq' commercial building has ample parking and a 16 KVA back up propane generator. There is also a separate 300 sq' storage shed behind the store. Formerly operated as a successful retail business. Possible income opportunity from both facilities. Situated within 3.5 km of the village of Tobermory & located beside the Museum with close proximity to the local bakery. The Bruce Trail and Little Cove Beach are a short drive or bike ride from the property. (id:49269)
Chestnut Park Real Estate Limited
10 Shawinigan Place
Manitouwadge, Ontario
3-bedroom bungalow in the heart of Manitouwadge, home is ready for your creativity and imagination. This home features a fenced yard, detached garage. Ready for immediate possession. Visit www.century21superior.com for more info and pics. (id:49269)
Century 21 Superior Realty Inc.
15 Pinehurst Drive
Hamilton, Ontario
Rare find-entire property for lease! This spacious gem in the heart of a King's Forest neighbourhood offering 3 bright spacious bedrooms, 2 washrooms, an updated gourmet kitchen, perfect for cooking and entertaining, 6 appliances, 2 family rooms, hardwood flooring and a large bright living room. This property also features a park-like rear yard, custom finishing's and a large rec room in the lower level. Located in a vibrant sought after east mountain neighbourhood, this home is just steps away from the Bruce Trail and mountain brow! Close proximity to hospital, shopping centres, highways, dining, parks and more! Contact us today to schedule a viewing! Tenant are responsible for all utilities! Garage not included. AAA+ tenants only-rental application, credit check, employment letter, pay stubs and references required (id:49269)
Sutton Group Innovative Realty Inc.
900 Chapel Hill Court
Kitchener, Ontario
Welcome to 900 Chapel Hill Court! Located in the prestigious Doon South neighborhood, this stunning 2020-built luxury home is AVAILABLE FOR LEASE. It offers a perfect blend of style, comfort, and modern living. Situated on a corner pie-shaped lot, the property backs onto lush green space with serene pond views and no rear neighbors, providing ultimate privacy. Step inside to an elegantly designed carpet-free main floor featuring an open-concept layout with 9FT ceilings, a grand foyer, pot lights, and engineered hardwood floors. The bright and modern kitchen boasts upgraded cabinets, granite countertops, high-end stainless steel appliances, and a spacious center island. The formal dining area flows seamlessly into the living room, which provides access to a raised deck overlooking the beautiful backyard. A 2PC powder room with granite top vanity and single-car garage + 2-car driveway with inside access complete the main level. The upper floor features 4 spacious bedrooms, including a luxurious master suite with a walk-in closet and a 4PC ensuite equipped with double sinks and a glass walk-in shower. The additional three bedrooms are generously sized and share a 4PC bathroom. Enjoy the tranquility of nature in your backyard with no rear neighbors while benefiting from convenient access to parks, trails, schools, shopping, Conestoga College, and Highways 401, 7, and 8. Don’t miss this opportunity to lease a luxury home in one of Kitchener’s most sought-after neighborhoods! (id:49269)
RE/MAX Twin City Realty Inc.
386 Simcoe Road
Bradford West Gwillimbury (Bradford), Ontario
Reasons To Love This Fantastic 2-storey Detached Home in the Heart Of Bradford: Very Private Grounds with Mature Perennial Gardens with a Lovely Patio. Minute Walk To Stores & Restaurants. 3 Min drive to Go Train station, with town bus in front of the home, 10 min to Newmarket Viva bus terminal, 5 min to gym/swimming pool and the Bradford New Library And Community Centre. 3 Minute Drive To Highway 400, Located In A Green, Tranquil, Neighborhood. Spacious Living Room with tons of Light all around the house. Ready to Move In! Don't miss this opportunity. **** EXTRAS **** Stove, Fridge, Washer & Dryer, Electrical Fixtures. (id:49269)
Century 21 Heritage Group Ltd.

