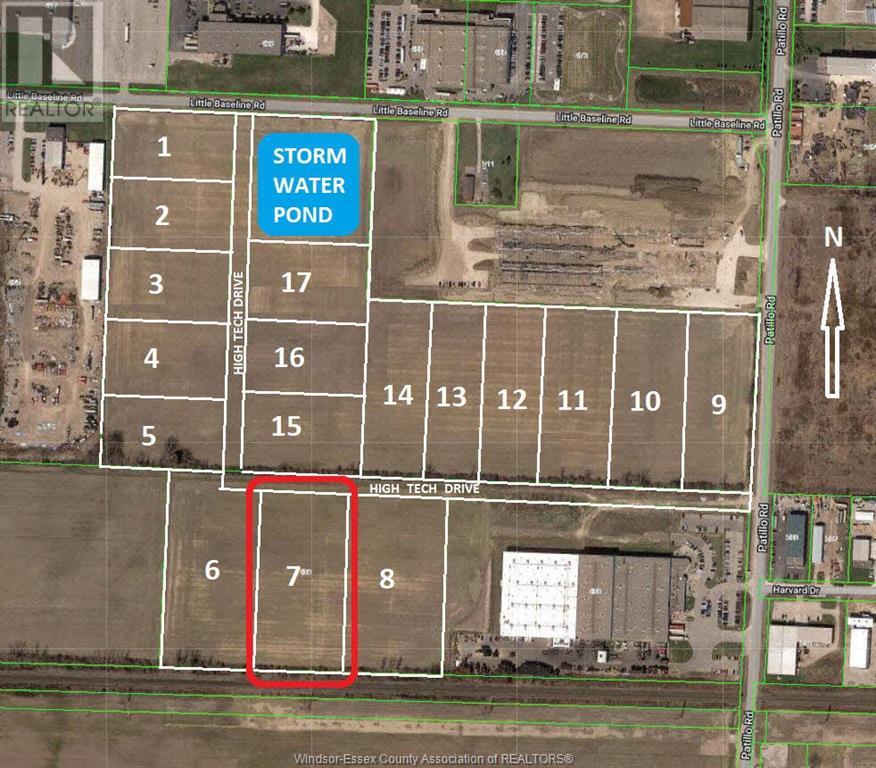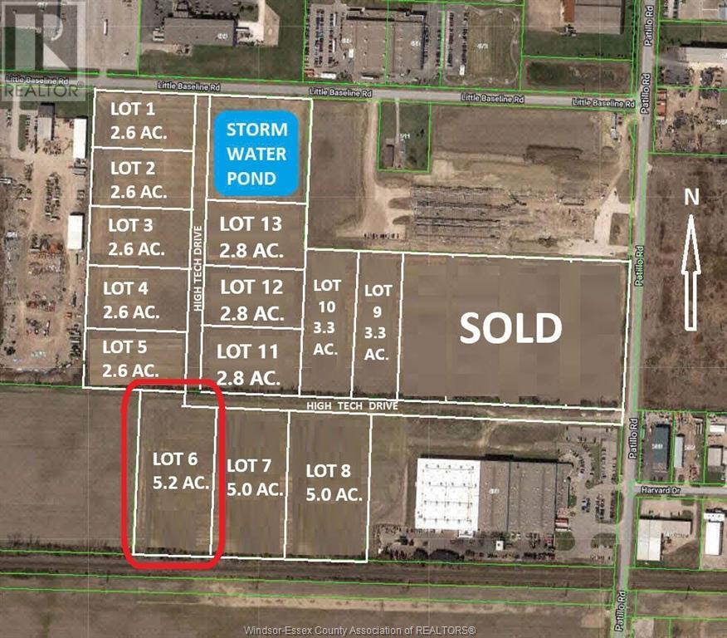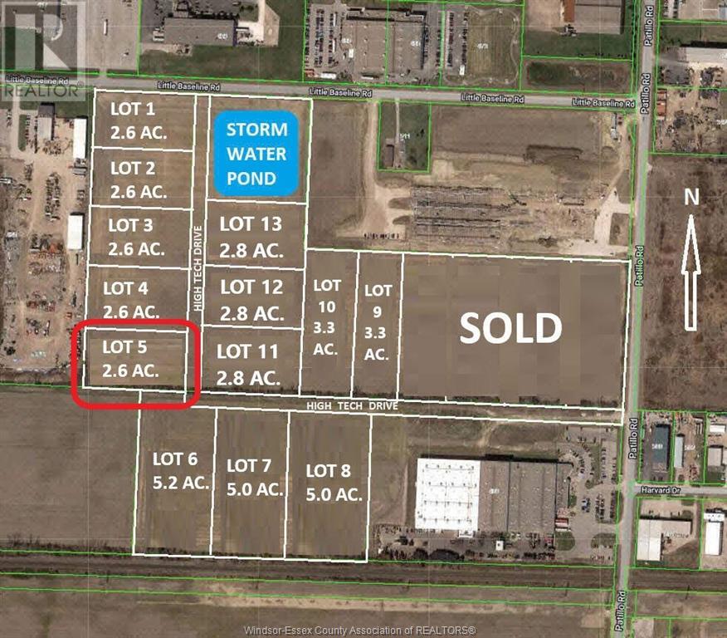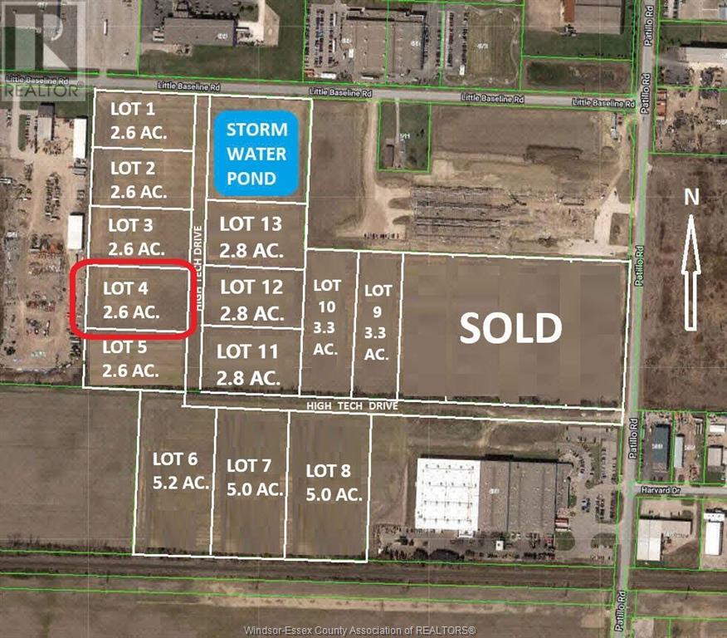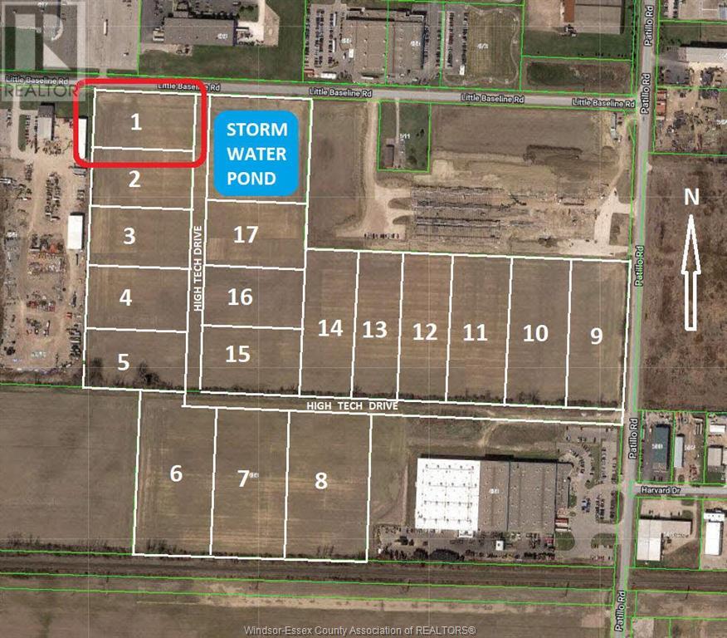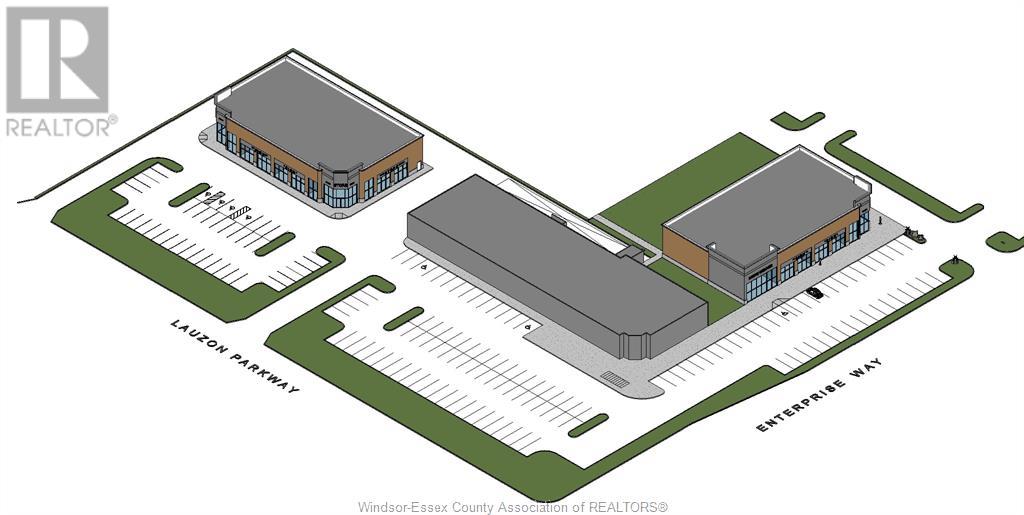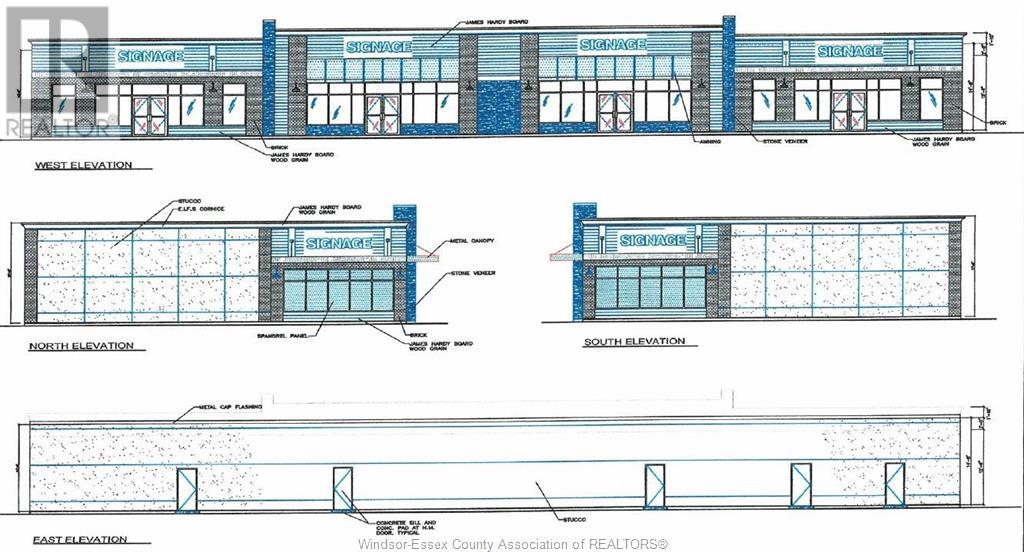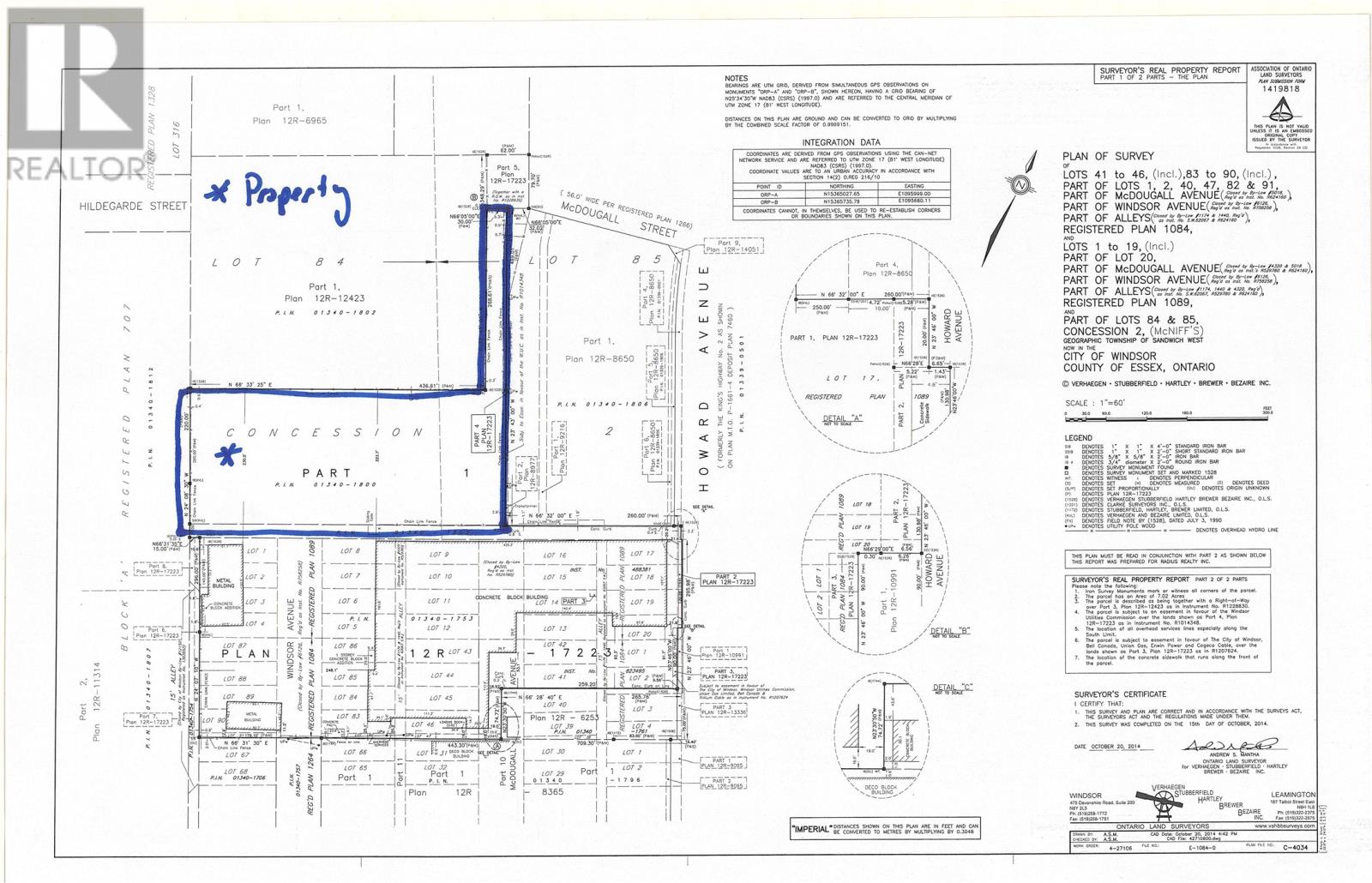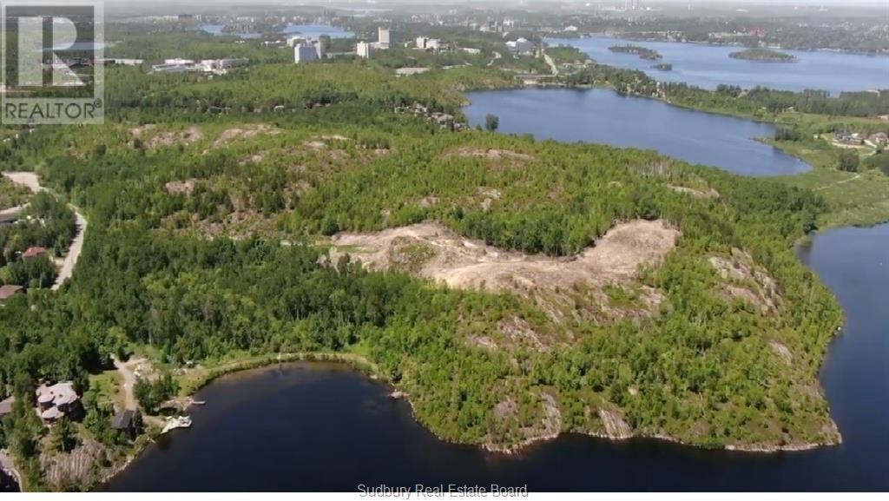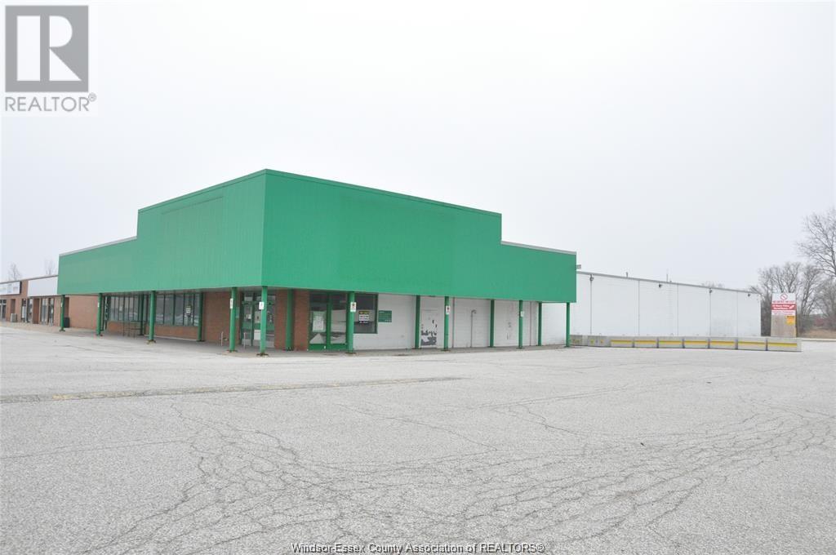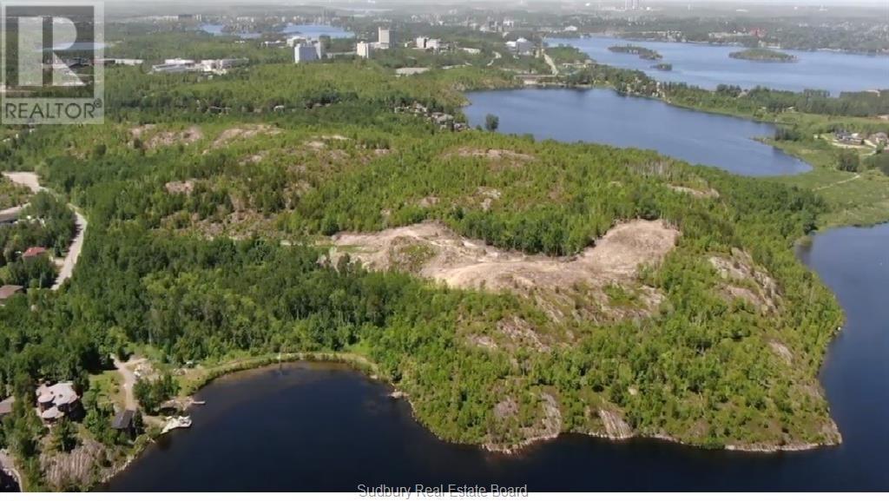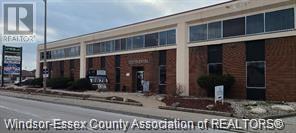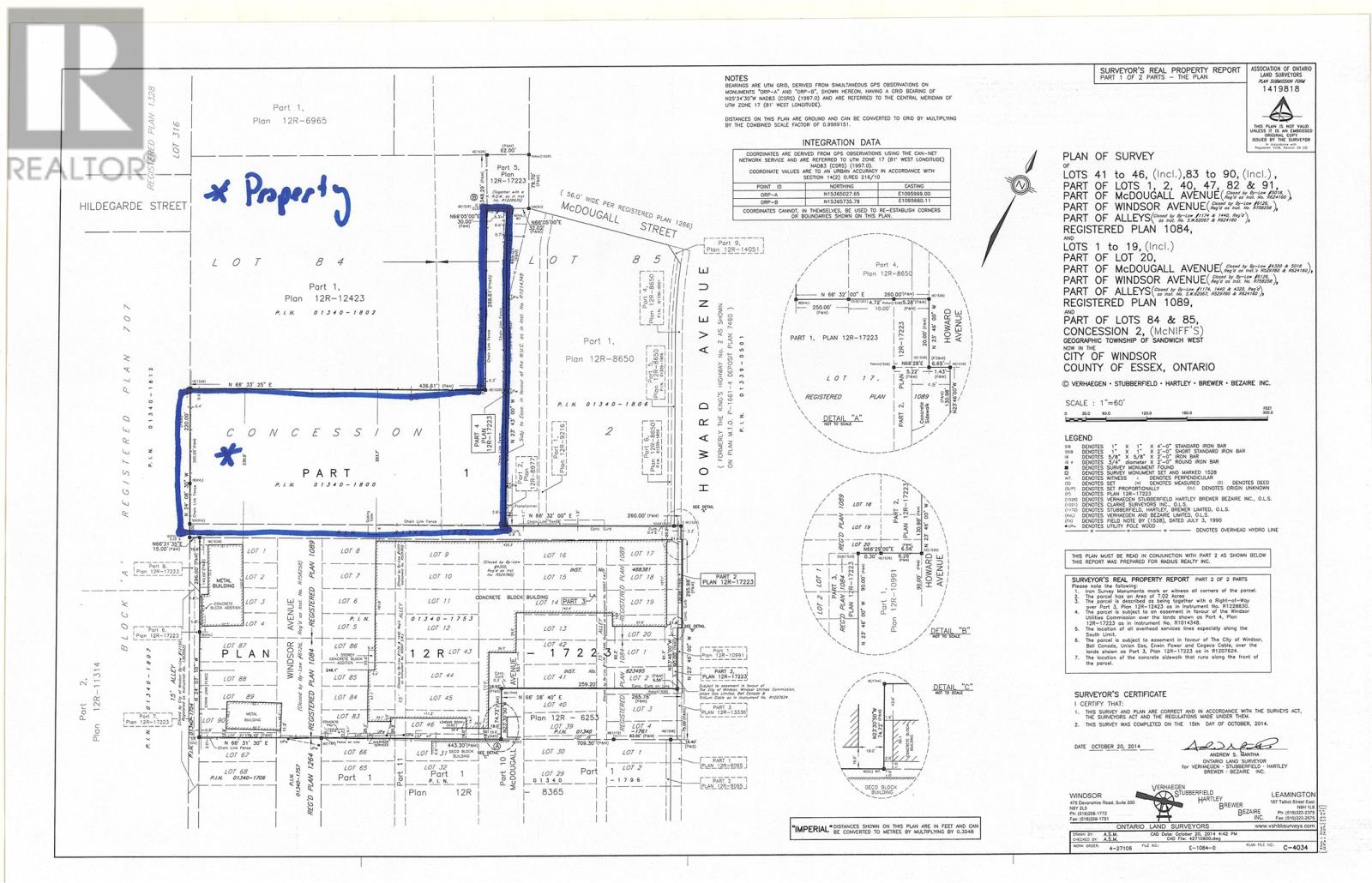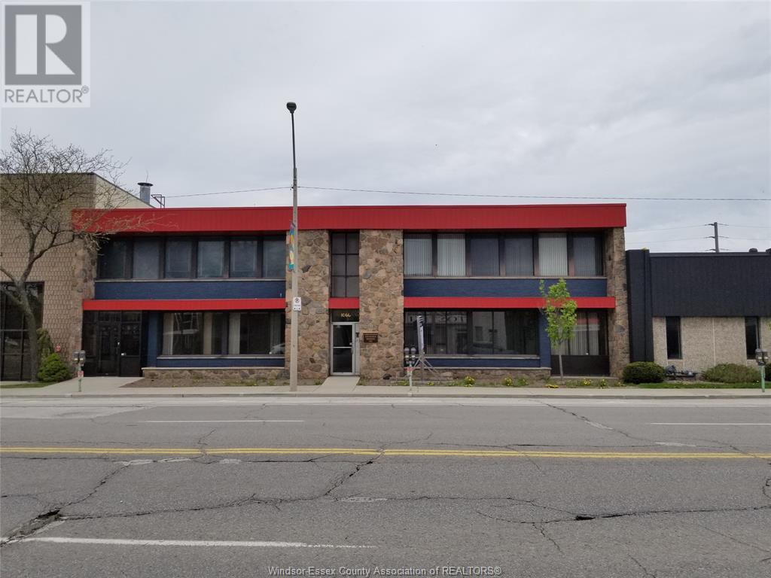Lot 7 High Tech Drive
Lakeshore, Ontario
Lot # 7 is a 5.0 acre parcel in the New ""High Tech Industrial Park"" in Lakeshore, located south of the EC Row Expressway just off Patillo Rd. This New 66.9 acre Industrial Park will have a new L-shaped Road with entrances from Patillo Rd and Little Baseline Rd. The proposed name of the road is High Tech Drive that will have new fully serviced industrial lots. Lot 7 is 5.00 acres offered For Sale at $ 650,000.00 per acre. This lot can be combined together with other lots to create larger acreages. The owner of the property is in the final stages of Plan of Sub-Division approval with the Municipality of Lakeshore and County of Essex. The 66.9 acres are already Zoned M1 Industrial with many permitted uses. (id:49269)
Royal LePage Binder Real Estate - 640
Lot 6 High Tech Drive
Lakeshore, Ontario
Lot # 6 is a 5.25 acre parcel in the New ""High Tech Industrial Park"" in Lakeshore, located south of the EC Row Expressway just off Patillo Rd. This New 66.9 acre Industrial Park will have a new L-shaped Road with entrances from Patillo Rd and Little Baseline Rd. The proposed name of the road is High Tech Drive that will have new fully serviced industrial lots. Lot 6 is 5 .25 acres offered For Sale at $ 650,000.00 per acre. This lot can be combined together with other lots to create larger acreages. The owner of the property is in the final stages of Plan of Sub-Division approval with the Municipality of Lakeshore and County of Essex. The 66.9 acres are already Zoned M1 Industrial with many permitted uses. (id:49269)
Royal LePage Binder Real Estate - 640
Lot 5 High Tech Drive
Lakeshore, Ontario
Lot # 5 is a 2.6 acre parcel in the New ""High Tech Industrial Park"" in Lakeshore, located south of the EC Row Expressway just off Patillo Rd. This New 66.9 acre Industrial Park will have a new L-shaped Road with entrances from Patillo Rd and Little Baseline Rd. The proposed name of the road is High Tech Drive that will have new fully serviced industrial lots. Lot 5 is 2.6 acres offered For Sale at $ 600,000.00 per acre. This lot can be combined together with other lots to create larger acreages. The owner of the property is in the final stages of Plan of Sub-Division approval with the Municipality of Lakeshore and County of Essex. The 66.9 acres are already Zoned M1 Industrial with many permitted uses. (id:49269)
Royal LePage Binder Real Estate - 640
Lot 4 High Tech Drive
Lakeshore, Ontario
Lot # 4 is a 2.6 acre parcel in the New ""High Tech Industrial Park"" in Lakeshore, located south of the EC Row Expressway just off Patillo Rd. This New 66.9 acre Industrial Park will have a new L-shaped Road with entrances from Patillo Rd and Little Baseline Rd. The proposed name of the road is High Tech Drive that will have new fully serviced industrial lots. Lot 4 is 2.6 acres offered For Sale at $ 600,000.00 per acre. This lot can be combined together with other lots to create larger acreages. The owner of the property is in the final stages of Plan of Sub-Division approval with the Municipality of Lakeshore and County of Essex. The 66.9 acres are already Zoned M1 Industrial with many permitted uses. (id:49269)
Royal LePage Binder Real Estate - 640
Lot 1 High Tech Drive
Lakeshore, Ontario
Lot # 1 is a 2.56 acre parcel in the New ""High Tech Industrial Park"" in Lakeshore , located south of the EC Row Expressway just off Patillo Rd. This New 66.9 acre Industrial Park will have a new L-shaped Road with entrances from Patillo Rd and Little Baseline Rd. The proposed name of the road is High Tech Drive that will have new fully serviced industrial lots . Lot 1 is 2.56 acres offered For Sale at $ 644,500.00 per acre. This lot can be combined together with other lots to create larger acreages. The owner of the property is in the final stages of Plan of Sub-Division approval with the Municipality of Lakeshore and County of Essex. The 66.9 acres are already Zoned M1 Industrial with many permitted uses. (id:49269)
Royal LePage Binder Real Estate - 640
2601 Lauzon Parkway Unit# 3
Windsor, Ontario
1 UNIT REMAINING, 1,400 SQ FT END CAP UNIT WITH ABILITY TO PUT SMALL OUTDOOR PATIO. WILL BUILD TO SUIT UP TO 10,000 SQ FT. (id:49269)
Deerbrook Realty Inc. - 175
1260 Walker
Windsor, Ontario
NORTH OF 1270 WALKER RD. VACANT LAND LOCATED IN PRIME BUSY COMMERCIAL AREA W/MANY NEW BUSINESSES DEVELOPING. PPTY HAS 182.28 FRONTAGE W/SERVICES AT ROAD. OWNER WILL BUILD TO SUIT FOR OFFICES, RETAIL OR OTHER NEEDS. TOTAL SQ FT AREA OF FUTURE BUILDING WILL BE 9000 SQ FT. SMALLER SECTIONS CAN BE LEASED. LEASE PRICE $12/SQ FT TRIPLE NET. CAM FEE $4-6/SQ FT. NEAR OTTAWA ST. (id:49269)
4vgroup Realty Inc. - 256
2679 Howard
Windsor, Ontario
FENCED GRAVEL LOT FOR SALE OR LEASE. 2.5 ACRES OFF EDINBOROUGH. IDEAL FOR MANUFACTURING OR TRUCKING. PPTY WILL REQUIRE SEVERANCE IF SOLD. ALSO WILL BUILD TO SUIT. (id:49269)
Deerbrook Realty Inc. - 175
2679 Howard
Windsor, Ontario
STAND ALONE BUILDING WITH A 5 TON CRANE. 6,500 SQ FT FOR LEASE OR SALE. ALSO AVAILABLE FOR LEASE 2.5 ACRE FENCED YARD. ZONED FOR MANUFACTURING OR RETAIL USE. (id:49269)
Deerbrook Realty Inc. - 175
Lot 1 Alta Vista Drive
Greater Sudbury, Ontario
View Sudbury's newest subdivision, centrally located, with breath taking vistas on the shores of Ramsey Lake. Soon to be one of Sudbury's up-scale neighbourhoods - oversized lots offering plenty of privacy - Great opportunity to custom build your dream home. Several waterfront and waterview lots available. (id:49269)
RE/MAX Sudbury Inc.
Exp Realty
2491 Dougall Unit# 1a
Windsor, Ontario
LOCATION, LOCATION, LOCATION!!! IF YOU'RE LOOKING FOR AFFORDABLE & COMPETITIVE LEASE RATES, LOOK NO FURTHER. EXCELLENT VISIBILITY IN A HIGH TRAFFIC AREA. TONS OF FREE PARKING SPACE. UNIT WAS PREVIOUSLY A FOOD BASICS STORE. SPACE WOULD BE PERFECT FOR ANOTHER SIMILAR BOX STORE AS MOST OF THE SERVICES AND ROUGH INS EXIST INCLUDING WALK IN FREEZERS AND HYDRAULIC DOCK LIFT. TMI IS ONLY $4.50 PER SQ FT. INCENTIVES: INCLUDE RENT ABATEMENT - FREE RENT FOR UP TO 4 MONTHS DURING THE RENOVATION PERIOD. REACH OUT TO LBO FOR ADDITIONAL INFORMATION. (id:49269)
The Cobblestone Real Estate Company Inc
Part 1 Sunset Drive
Essex, Ontario
INTRODUCING A 1200 SQ FT RAISED RANCH WITH A DOUBLE GARAGE, WITH FULL BASEMENT, 3 BEDROOMS, 1 BATH AND 1 ROUGHED IN BATH IN BASEMENT. BRICK AND VINYL SIDING, FORCED AIR, CENTRAL AIR INCLUDED IN. CONTACT SALES REP FOR ALLOWANCES. BUY NOW AND CHOOSE ALL COLOURS IN AND OUT. SEVERAL PLANS ARE AVAILABLE TO SUIT YOUR NEEDS. (id:49269)
H. Featherstone Realty Inc. - 251
Lot 7 Alta Vista Drive
Greater Sudbury, Ontario
A great opportunity to custom build your dream home in soon to be one of the city's most upscale neighborhoods. Oversized lots offering plenty of privacy. Sudbury's newest subdivision centrally located on the shores of Ramsey Lake (id:49269)
RE/MAX Sudbury Inc.
Exp Realty
8 Alta Vista Drive
Sudbury, Ontario
View Sudbury's newest subdivision, centrally located, with breath taking vistas on the shores of Ramsey Lake. Soon to be one of Sudbury's up-scale neighbourhoods - oversized lots offering plenty of privacy - Great opportunity to custom build your dream home. Several waterfront lots available. Lot sizes are approximate. (id:49269)
RE/MAX Sudbury Inc.
Exp Realty
2679 Howard
Windsor, Ontario
FORMER EXEC U CENTER FOR LEASE. PROFESSINAL OFFICE SPACE AVAILABLE. OFFICE SPACE FROM 1,000 SQ FT TO 6,500 SQ FT. IDEAL FOR ACCOUNTING, MEDICAL, LEGAL, GENERAL. ADDT'L RENTS INCLUDE UTILITIES & TAX & COMMON MNTC. (id:49269)
Deerbrook Realty Inc. - 175
2679 Howard
Windsor, Ontario
FENCED GRAVEL LOT FOR SALE OR LEASE. 2.5 ACRES OFF EDINBOROUGH. IDEAL FOR MANUFACTURING OR TRUCKING. PPTY WILL REQUIRE SEVERANCE IF SOLD. ALSO WILL BUILD TO SUIT. (id:49269)
Deerbrook Realty Inc. - 175
1050 University Avenue West
Windsor, Ontario
2326 SQ FT OF FIRST CLASS MAIN FLOOR OFFICE SPACE ON BUSY UNIVERSITY AVE WEST. RIGHT ACROSS THE ROAD FROM THE FORMER GRACE HOSPITAL SITE ONLY A SHORT WALK TO THE UNIVERSITY OF WINDSOR. LOTS OF ON SITE FREE PARKING IN THE REAR WITH VIDEO SECURITY SURVEILLANCE AND ENTRANCE SYSTEM. THE UNIT CONSISTS OF RECEPTION AND COMMON AREA 2 EXECUTIVE OFFICES, 2 LARGE STAFF OFFICE, BOARD ROOM AND KITCHENETTE AND LUNCHROOM. 2 PRIVATE BATHROOMS, FRONT AND REAR EXITS AND BASEMENT STORAGE. PERFECT FOR ALL TYPES OF PROFESSIONAL OFFICE USES. LEGAL, FINANCIAL, ENGINEERING, ACCOUNTANT, INVESTMENT, MEDICAL ETC. THE SPACE IS ALSO ZONED FOR RETAIL USES AS WELL. LANDLORD WILL ALSO OFFER A TURN KEY SOLUTION COMPLETELY FINISHED TO THE RIGHT TENANT. FREE RENT AND FIXTURING PERIOD TO LONG TERM LEASE. THE UNIT HAS ITS OWN HVAC AND ELECTRICAL SEPARATELY METERED. (id:49269)
Royal LePage Binder Real Estate - 640

