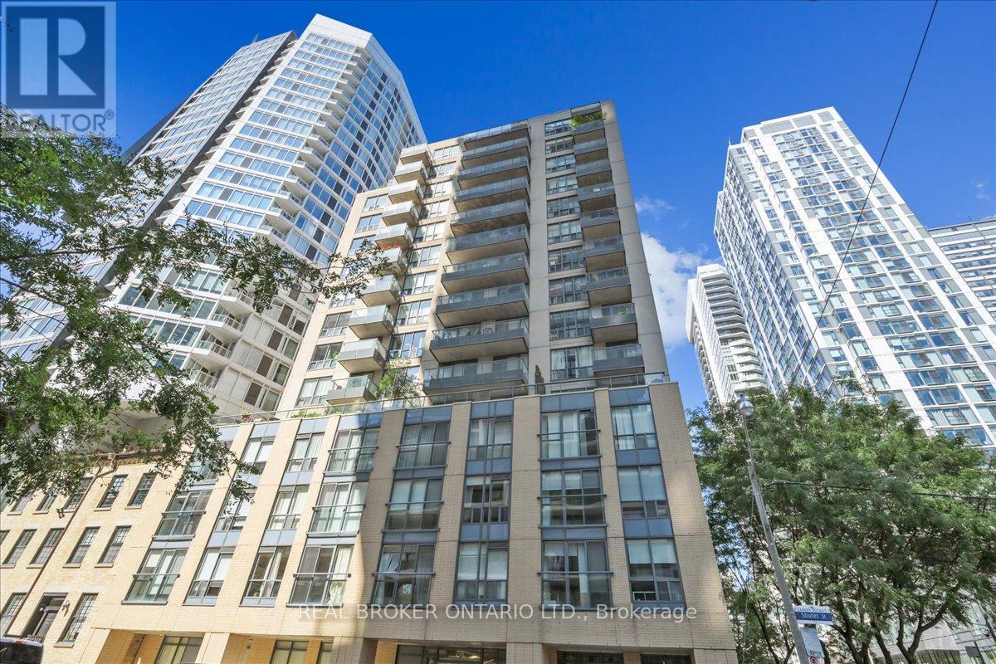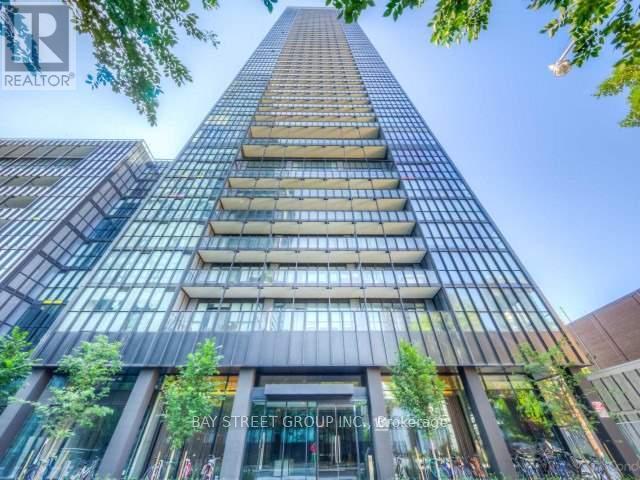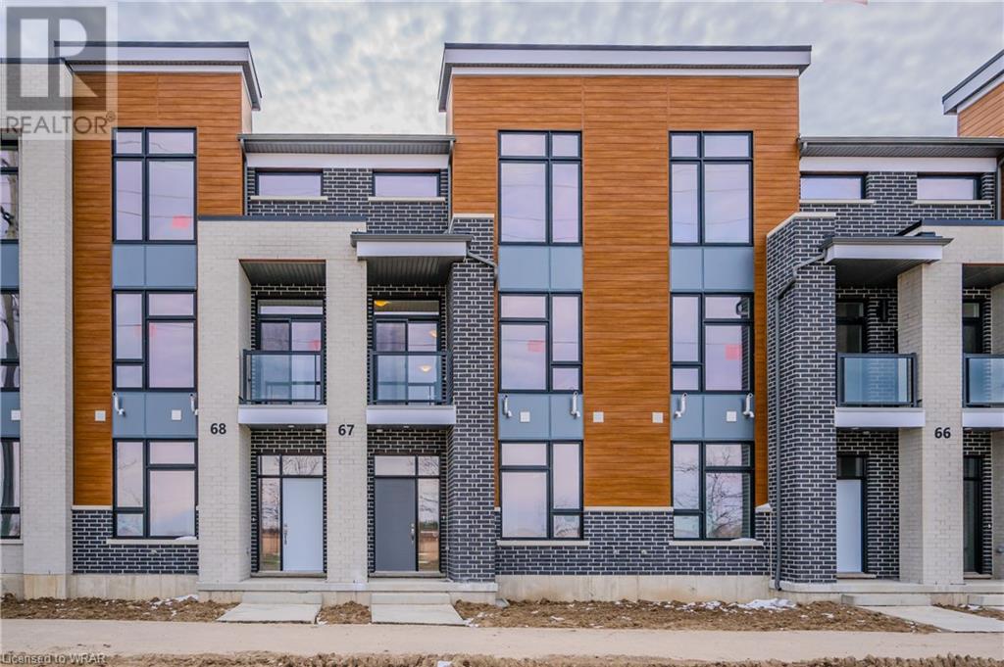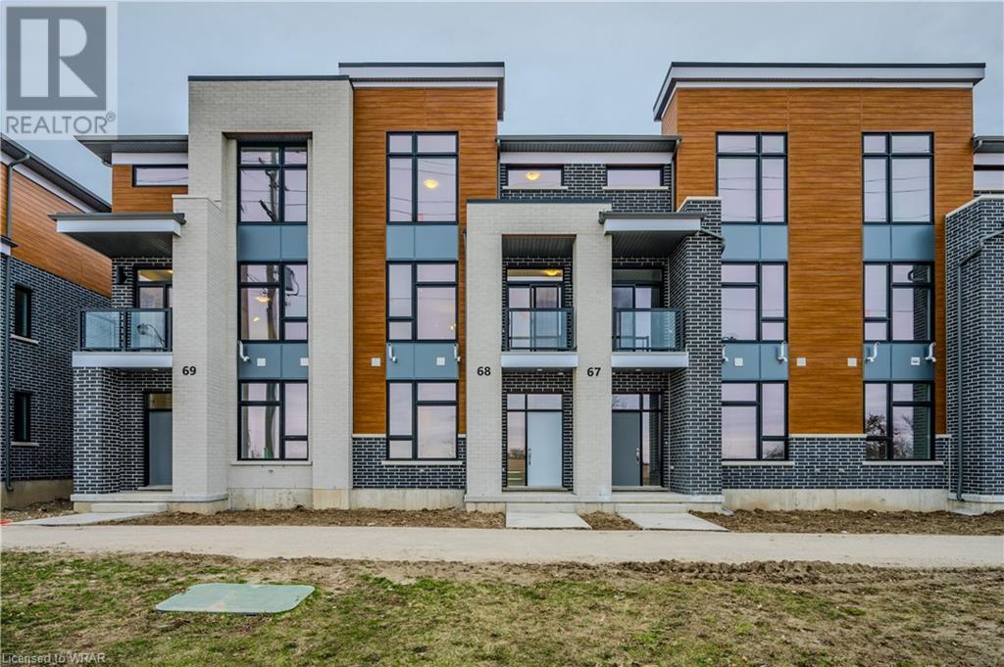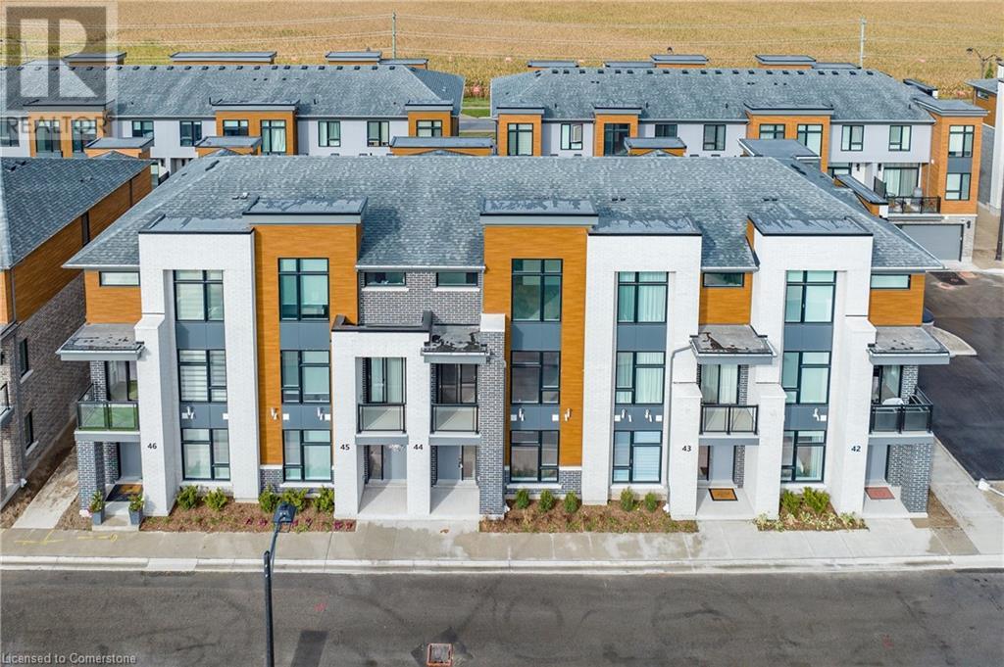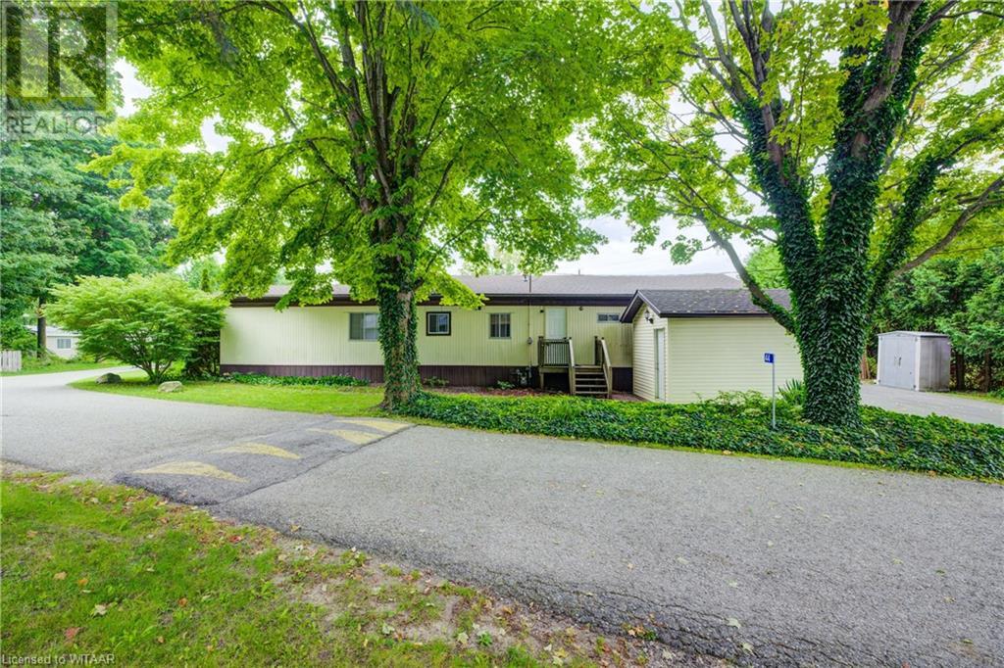Bsmt - 26 Sedgewick Crescent
Toronto (Ionview), Ontario
Spacious Bright 2+1 Bedroom Basement Apartment. Private Entrance To Basement. Conveniently Located At Kennedy Rd & Eglinton Ave. Parking for One Vehicle Is Included In The Rent. Short Walk To Kennedy Subway Station, Go Train, Rt And All Amenities. Nearby Amenities Include Banking, 24-Hours Shoppers Drug Mart & No Frills, Public Library, Restaurants, Parks. Etc... All Within 3Min Walk. **** EXTRAS **** Stove, Fridge, Washer & Dryer. All Light Fixtures. (id:49269)
Homelife Galaxy Real Estate Ltd.
508 - 2365 Kennedy Road
Toronto (Agincourt South-Malvern West), Ontario
Well maintained Building at Sheppard/Kennedy, Close to 401, Walk to Go Station, Agincourt Mall, Medical Building, Golf Course. Famous Agincourt CI. West Facing with Beautiful View. Being Taken Care of By Same Owner since 1998, 946sft, 2 Bedroom 1.5 Bathroom , Laminate Through-out **** EXTRAS **** All Existing Window Coverings, All Existing Elf's, Stove, Fridge, Dishwasher, Washer/Dryer (id:49269)
Royal LePage Your Community Realty
32 Coady Avenue
Toronto (South Riverdale), Ontario
Welcome to 32 Coady Avenue nestled not only in the highly sought after & coveted neighbourhood of Leslieville but also on one of Leslieville's most desirable streets. This updated, large, detached 5 bedroom gem has been in the same family for over 60 years & is only now being offered for sale. Don't miss this fabulous opportunity! Freshly painted in 2024, the spacious, well-planned interior provides a light, airy & sun-filled space. Featuring a generous sized mudroom entry with loads of storage, a fully equipped kitchen and spacious dining & living rooms, the main floor of this precious home is perfect for family living, entertaining or both! The 2nd floor with its modern 3 pc bath, 3 great bedrooms & large open concept den gives tons more space to use as your heart desires. On the 3rd level, you'll find the fabulous primary bedroom with a practical, venting skylight & an abundance of storage throughout. Enjoy hardwood floors & tall ceilings on all 3 levels. The fully finished lower level with 4pc bathroom, sitting room and exercise area rounds out this wonderful home - a perfect space for a nanny, teens or guests alike! The beautiful back garden oasis offers a peaceful, zen like, low maintenance space with tons of greenery, to escape your busy day with all its hustle and bustle. This terrific garden was featured in a TV show years ago, winning the competition between two designers creating magic on neighbouring property backyards. And all this in such a wonderful location! Enjoy the vibrant shops, boutiques, restaurants, cafes and galleries that only Leslieville has to offer. Plus transportation here is a breeze with close proximity to the DVP, Lake Shore and onward to the 401 and Gardiner. Or let the Queen Streetcar whisk you off to the downtown core or the Beach in minutes. This home with its fabulous location is here just waiting for you! **** EXTRAS **** Note: Doorway to 3rd Bdrm has been removed. Include existing S/S Frigidaire Fridge, Whirlpool Gas Stove, Dishwasher Washer & Dryer; Freezer, 3rd flr supplementary AC unit, tankless water heater ,Carrier Gas Furnace (2022), Smart Thermostat (id:49269)
Royal LePage Real Estate Services Ltd.
91 Bayardo Drive
Oshawa (Windfields), Ontario
Must See! Rare Walk Out Bsmt, Never Live In, One Year New Beautiful Detached Home In The Rapid Growing Community Of Windfields In Oshawa. Tarion Warranty Protection, Very Funtional Layout, Large Windows Throughout The House, Bright And Lots Of Sunlight, 9 Ft & Smooth Ceilings On Main, Gas Fireplace, Engineered Hardwood Floors On Main & 2nd Hallway, Premium Quality 35 Oz Carpet W/ Thick Underpad, Granite Counter Top, Upgraded Glass Shower In Primary Room, Laundry On Second Floor For Easy Convenience. High Efficiency Gas Furnace, Premium Lot W/Walk Out Bsmt & Extra Large Window, Breathtaking Trailway Park View, Close To Everything, Durham College, 407 Etr, Costco, Shopping Center, Schools & More! **** EXTRAS **** All Existing Light Fixtures, Smarter Home By Enercare Package: Hub, Thermostat, Hvac Performance Monitoring, Water Leak Sensor,, Light Switch, Video Door Bell (id:49269)
Bay Street Group Inc.
738 O'connor Drive
Toronto (East York), Ontario
Nestled deep inside the Taylor Creek Ravine and far away from O'Connor Dr, your private road leads to a sprawling oasis, away from the hustle and bustle of Toronto yet only a short drive from downtown. An extraordinary 100ft x 300ft sized lot offers you tremendous privacy while you enjoy breathtaking ravine views from anywhere on the property. No need to head to the cottage - the backyard offers direct access to four seasons of hiking, biking and strolling through the ravine. Inside boasts 3 working fireplaces, stunning large living room, formal dining room with custom shelving, beautiful study with two walkouts to deck, Premium cherry wood kitchen cabinets with Jenn-Air appliances plus 3 well-appointed bedrooms including the over-sized primary + ensuite and a sprawling second floor outdoor terrace. The renovated basement rec room offers north and west ravine views and is the ultimate setting to relax and unwind. There are an incredible 8 separate walkouts covering every side of the home and level. Entertain the largest of parties on the massive multi-tiered backyard deck. The driveway is large enough to park a small fleet of cars! **** EXTRAS **** Come and walk around the property and feel yourself instantly relax! There is nothing like this on the market today so don't miss out on this once in a lifetime home! (id:49269)
RE/MAX Hallmark Realty Ltd.
2621 - 238 Bonis Avenue
Toronto (Tam O'shanter-Sullivan), Ontario
Brand New flooring, Super Location - Steps To Agincourt Mall, Library, Medical Bldg. Lcbo & Shoppers Drug Mart, Etc. Million $rec Facilities: Indoor Pool, Whirlpool, Gym & Party Room, 24 Hrs Gatehosue Security, Lots Of Visitor Parking. (id:49269)
Elite Capital Realty Inc.
1002 - 45 Charles Street E
Toronto (Church-Yonge Corridor), Ontario
Welcome To Luxury ""Chaz Yorkville"" Condominium In The Heart Of Downtown Toronto.Beautiful & Bright 2 Bedrooms 2 Bathrooms Corner Unit With Gorgeous Unobstructed Southwest View!! 9 Feet Floor To Ceiling Windows Offers Abundance Of Natural Light.Integrated Stainless Steel Appliances With Hardwood Floor Throughout.Enjoy Amazing Amenities Including Fitness Centre, Relaxation Room,Video Game Room,3D Theatre, Business Centre,Guest Suite,Pet Spa,24 Hr Concierge & More!Step To Yonge/Bloor Subway Station, Yorkville, Restaurants, UofT & Bloor Street Shopping!! **** EXTRAS **** Stainless Steel Kitchen Appliances: Integrated Fridge, Stove, Dishwasher, Range Hood, Microwave, Washer & Dryer, All Electrical Light Fixtures & All Window Coverings. The Unit Has Been Freshly Painted!! ONE PARKING & TWO LOCKERS INCLUDED. (id:49269)
Homelife New World Realty Inc.
216 - 3900 Yonge Street
Toronto (Bedford Park-Nortown), Ontario
Welcome to suite #216 in coveted York Mills Place. This beautiful 2-bedroom, 2-bathroom suite overlooks lovely, lush landscaped gardens and has a well-designed floorplan. The walls of floor-to-ceiling windows allow for an abundance of light. The open-concept living/dining room with walk-out to a large balcony are perfect for entertaining or dining el-fresco. The grand primary bedroom offers peace and tranquility with a 4-piece ensuite, a walk-in closet and is also framed with floor-to-ceiling windows. This suite also includes a locker and two parking spaces - one parking space is on the same floor as the unit; an extremely convenient benefit! Enjoy the building's many amenities, one of which is a spectacular seventh-floor patio, surrounded by lush foliage. 3900 Yonge St offers a luxurious lifestyle, within a short distance of Yonge St. Shops, restaurants, and the subway. It is also within a 20-minute commute of downtown Toronto & Pearson International Airport. **** EXTRAS **** Well-managed building with many amenities including 24-hour concierge, ample visitor parking, spectacular 7th-floor patio with an outdoor water feature surrounded by lush greenery, indoor pool, sauna, and exercise room. (id:49269)
Chestnut Park Real Estate Limited
3005 - 183 Wellington Street W
Toronto (Waterfront Communities), Ontario
Discover luxury living at its finest with this exquisite one-bedroom suite at The Ritz-Carlton Residences in Toronto. This fully furnished and equipped 1,355 sq. ft. gem boasts an open-concept living and dining area, soaring 10-foot ceilings, and breathtaking south-facing lake views from every room. The elegant Bellini kitchen features a charming breakfast area and high-end finishes, while the spacious master bedroom includes a king-size bed and a luxurious 5-piece marble ensuite. Indulge in a lifestyle of unparalleled comfort with exclusive resident amenities such as an indoor/outdoor lounge with BBQ area, a state-of-the-art fitness center, media and billiard rooms, and the renowned Ritz-Carlton pool and world-class spa. Ideal for city enthusiasts, athletes and executives. Enjoy limitless, unobstructed panoramic views of the city and experience the refined lifestyle that only The Ritz-Carlton can offer. Ideally located in the heart of Toronto's Entertainment District, you're just steps away from top restaurants, theaters, the Rogers Centre, the Financial District, premier shopping, and more. **** EXTRAS **** The Residences at the Ritz-Carlton provides residents with the finest collection of amenities including: valet parking, 24-hour concierge services, access to the 5-star hotel + spa, indoor swimming pool, fitness centre and much more! (id:49269)
Sotheby's International Realty Canada
2922 - 5 Sheppard Avenue E
Toronto (Willowdale East), Ontario
Welcome To The Hullmark Centre Condominiums. This High Floor 2 Bedroom Suite Features Designer Kitchen Cabinetry With Stainless SteelAppliances, Under Cabinet Lighting, An Undermount Sink & Granite Countertops. Bright Windows With Laminate Flooring Throughout FacingNorth Unobstructed Views. Main Bedroom With A 4-Piece Ensuite & Walk-In Closet. A Spacious Sized Split 2nd Bedroom With A Large Closet &Large Window. A Direct Underground T.T.C. Subway Connection. Steps To Yonge Sheppard Centre Mall With 4 Levels Of Retail Shoppes, FitnessClub, Grocery Stores & Restaurants. Minutes Drive To Highways 401, 404 & D.V.P. Click On The Video Tour! **** EXTRAS **** Fridge, Stove, Microwave & Dishwasher. Stacked Washer/Dryer. 1-Parking. 24Hr Concierge. Amenities Include Gym, Billiard, Games & PartyRoom. Outdoor Pool With Barbecues & Tanning Deck. On-Site Whole Foods Grocery Store & Rexall Drug Mart. (id:49269)
Sutton Group Quantum Realty Inc.
501 - 76 Shuter Street
Toronto (Church-Yonge Corridor), Ontario
Welcome to this beautiful corner suite that is flooded with natural sunlight throughout. Includes Parking and Locker! This one-bedroom, one-bathroom condo boasts an open-concept floor plan, creating a spacious and airy feel. The modern kitchen is equipped with stainless steel appliances, stone counters, subway tile backsplash, a sleek peninsula perfect for a breakfast bar, and plenty of storage. Step outside to a huge private terrace or separate balcony both with breathtaking views overlooking parkette ideal for relaxing or entertaining. Located just steps away from TTC access, shopping at Eaton Centre, Ryerson University, Yonge-Dundas Square, Parks and a variety of fantastic restaurants, this is urban living at its finest. Amenities include gym, media room and sauna. **** EXTRAS **** Maintenance fees include all utilities (id:49269)
Real Broker Ontario Ltd.
Bsmt - 102 Robina Avenue
Toronto (Oakwood Village), Ontario
*Stunning Legal Triplex!* Newer/Never Lived In, Renovated 2-Bed Rental Basement Suite With High Windows! Highly Coveted Quiet Locale(2nd Blk N Of St Clair W!). Wow-Affordable@$2,199/M+Utilities (Pay Own W/Separate Meter!). On-Site Laundry! Street Prkg In Front! Led P/Lights! Freshly Painted, O/Concept! Kit/Baths W/Gfci. Creative Flr Plan/Design W/Private Entry/Unit! East Facing Entry! Superb Opportunity To Lease & Test B4 Buying In Area! Perfect 4 Singles/Couple/Roommates. Why Condo? Move-In/Enjoy 1 of A Kind Private Suite W/Smoke/MonoAlarms, & Security Cams in Common Areas! Cable/Internet Maybe Provided As A Courtesy Only. Fire Drs/Insulated Sound-Proof Separation Walls/Ceilings! Unwrap & Be The 1st To Start Using Brand New LG S/S Appliances! Stunning NEW Open Concept Kitchen W/Quartz Ctrs, 39""Tall Upper Cabinets, Gooseneck Tap, U-Mounted Sink, Glass Mosaic B/Splash, Storage, & 3-Pc New bath W/Glass & Rainhead Shower. Both Bedroom W/Dbl Closet & Can Fit Queen Beds! U Can't Go Wrong! Shows A+! U Can't Afford Not To C This! Don't Miss Out-Must See! Come'n Grab It!!! **** EXTRAS **** Live An Amazing Lifestyle! Wow-90% Walkscore! Walk 2: Cedervale Ravine/Park. Bike2Subway! Grocery@Loblaws Or Nofrills5Min Away! 10-Min2Yorkdale Mall/Hwy401/QEW! Near D/Town T.O, George Brown College, UofT, St Clair Shops, Bistros, & Cafes! (id:49269)
RE/MAX Ultimate Realty Inc.
2008 - 65 Bremner Boulevard
Toronto (Waterfront Communities), Ontario
Luxury suite for sale in the iconic Maple Leaf Square Condominium. This spacious suite (over 1000 sq ft) with a split bedroom layout is rarely available. Unit includes 2 bedrooms, 2 full bathrooms, study, balcony with amazing city and lake views and a premium parking spot. The location can't be beat with indoor access to Toronto's underground P.A.T.H. Walk to the Financial, Fashion and Entertainment Districts. Steps to Union Station, Scotia Bank Arena, CN Tower, Ripley's Aquarium and the Waterfront. Get the utmost convenience with nearby grocery stores, cafes and fine dining. Close to University of Toronto and TMU. Easy access to highways and public transit. **** EXTRAS **** Unit has floor to ceiling windows,hardwood floors,stainless steel appliance and many more high end finishes.Building has 24hr concierge and hotel like amenities: Indoor and outdoor pools, sun deck, hot tub, sauna,party room,theatre and gym. (id:49269)
Century 21 Atria Realty Inc.
6705 - 100 Harbour Street
Toronto (Waterfront Communities), Ontario
Supreme Location ! This Incredible 1Bed + Den, 1-Bath Suite Provides The Ultimate Downtown Living. Steps From Lake Shore, Scotiabank Arena, Cn Tower, Entertainment District, Banks, Shops. Luxury Harbour Plaza Residences By Menkes! Downtown Living Doesn't Get Much Better. Directly Connected To The Underground Path System, Commute As Easy As Can Be. Separately Roomed Den Is Suitable To Use As A 2nd Bedroom Or Private Home Office Space. 24-Hour Concierge, Outdoor Terrace W/ Tanning Deck, Lounge Areas And Bbqs, As Well As Party, Games & Theatre Room. Photos Were Taken When Unit Was Vacant For Reference. **** EXTRAS **** Integrated Fridge, Cook-Top, Range Hood, Built-In Dishwasher, Microwave, Washer And Dryer, Window Coverings. (id:49269)
Aimhome Realty Inc.
3107 - 95 Mcmahon Drive
Toronto (Bayview Village), Ontario
Amazing Park's View! Welcome To The Luxurious Seasons By Concord! This Beautiful Unit Boasts An Open Concept Modern Living Style.Master Bedroom Included Private Ensuite Bath & W/I Closet W/Organizer. Modern Design Kitchen W/Luxury Brand Built-In Appliances and Granite Countertop. Large Balcony W/ North Facing& Park View. State Of The Art, Built- In Miele Appliances. Abundance Of Cabinet Storage With Smart Storage Solutions Built In. Nest Wifi Thermostat. Super 80,000 Sq. Ft. Mega Club! **** EXTRAS **** Excellent & Convenient Location At Concord Park Place At Leslie & Sheppard. Walk To Subway & Go Station, Canadian Tires, Ikea, New Community Center. Mins to Fairview Malls & Bayview Village, Hospital. Easy Access to Hwy 401/404. (id:49269)
Homelife New World Realty Inc.
4107 - 87 Peter Street
Toronto (Waterfront Communities), Ontario
Fabulous 1br+functional den(possible use of a bedroom). Comes with large balcony. Fantastic layout w/open concept living, dining, kitchen area. Located in the heart of the entertainment district,close to financial district, and steps to major downtown area, CN Tower, Rogers Centre, Chinatown,best restaurants and shops in the city! Fabulous building and amenities. **** EXTRAS **** Built-in energy star refrigerator with custom panel for matching kitchen cabinetry. Stainless steel range w/ glass top, b/i dishwasher, s/s microwave oven, integrated exhaust fan built into kitchen cabinetry. (id:49269)
Royal LePage Your Community Realty
4210 - 101 Charles Street E
Toronto (Church-Yonge Corridor), Ontario
Well-Maintained Luxury Suite. On 42Nd Floor In The Heart Of Toronto. Spacious Balcony W/ Gorgeous View Of Lake Ontario. Large Functional Layout. 9 Ft Ceiling. Floor-To-Ceiling Windows. Kitchen Island. Large Closet Space. Outdoor Pool W/ Jacuzzi, Gym, Yoga Studio, Party Room, Bbq, Visitor Parking, 24 Hr Concierge. Walking Distance To Young & Bloor Subway Station, Ttc, Shopping, Restaurants, Universities. (id:49269)
Bay Street Group Inc.
271 Grey Silo Road Unit# 67
Waterloo, Ontario
*** MOVE-IN READY AND SPECIAL INCENTIVES! 2 Years Free Condo Fees credit and your Choice of $25,000 off the price or $25,000 Mortgage rate Buydown. This list price reflects the $25,000 price reduction already applied *** Enjoy countryside living in The Sandalwood, a 1,836 sq. ft. three-storey rear-garage Trailside Townhome. Pull up to your double-car garage located in the back of the home and step inside an open foyer with a ground-floor bedroom and three-piece bathroom. This is the perfect space for a home office or house guest! Upstairs on the second floor, you will be welcomed to an open concept kitchen and living space area with balcony access in the front and back of the home for countryside views. The third floor welcomes you to 3 bedrooms and 2 bathrooms, plus an upstairs laundry room for your convenience. The principal bedroom features a walk-in closet and an ensuite three-piece bathroom for comfortable living. Included finishes such as 9' ceilings on ground and second floors, laminate flooring throughout second floor kitchen, dinette and great room, Quartz countertops in kitchen, main bathroom, ensuite and bathroom 2, steel backed stairs, premium insulated garage door, Duradeck, aluminum and glass railing on the two balconies. Nestled into the countryside at the head of the Walter Bean Trail, the Trailside Towns blends carefree living with neighbouring natural areas. This home is move-in ready and interior finishes have been pre-selected. (id:49269)
Coldwell Banker Peter Benninger Realty
271 Grey Silo Road Unit# 68
Waterloo, Ontario
*** MOVE-IN READY AND SPECIAL INCENTIVES! 2 Years Free Condo Fees credit and your Choice of $25,000 off the price or $25,000 Mortgage rate Buydown. This list price reflects the $25,000 price reduction already applied *** Enjoy countryside living in The Sandalwood, a 1,836 sq. ft. three-storey rear-garage Trailside Townhome. Pull up to your double-car garage located in the back of the home and step inside an open foyer with a ground-floor bedroom and three-piece bathroom. This is the perfect space for a home office or house guest! Upstairs on the second floor, you will be welcomed to an open concept kitchen and living space area with balcony access in the front and back of the home for countryside views. The third floor welcomes you to 3 bedrooms and 2 bathrooms, plus an upstairs laundry room for your convenience. The principal bedroom features a walk-in closet and an ensuite three-piece bathroom for comfortable living. Included finishes such as 9' ceilings on ground and second floors, laminate flooring throughout second floor kitchen, dinette and great room, Quartz countertops in kitchen, main bathroom, ensuite and bathroom 2, steel backed stairs, premium insulated garage door, Duradeck, aluminum and glass railing on the two balconies. Nestled into the countryside at the head of the Walter Bean Trail, the Trailside Towns blends carefree living with neighbouring natural areas. This home is move-in ready and interior finishes have been pre-selected. (id:49269)
Coldwell Banker Peter Benninger Realty
271 Grey Silo Road Unit# 44
Waterloo, Ontario
*** MOVE-IN READY AND SPECIAL INCENTIVES! 2 Years Free Condo Fees credit and your Choice of $25,000 off the price or $25,000 Mortgage rate Buydown. This list price reflects the $25,000 price reduction already applied *** Enjoy countryside living in The Sandalwood, a 1,836 sq. ft. three-storey rear-garage Trailside Townhome. Pull up to your double-car garage located in the back of the home and step inside an open foyer with a ground-floor bedroom and three-piece bathroom. This is the perfect space for a home office or house guest! Upstairs on the second floor, you will be welcomed to an open concept kitchen and living space area with balcony access in the front and back of the home for countryside views. The third floor welcomes you to 3 bedrooms and 2 bathrooms, plus an upstairs laundry room for your convenience. The principal bedroom features a walk-in closet and an ensuite three-piece bathroom for comfortable living. Included finishes such as 9' ceilings on ground and second floors, laminate flooring throughout second floor kitchen, dinette and great room, Quartz countertops in kitchen, main bathroom, ensuite and bathroom 2, steel backed stairs, premium insulated garage door, Duradeck, aluminum and glass railing on the two balconies. Nestled into the countryside at the head of the Walter Bean Trail, the Trailside Towns blends carefree living with neighbouring natural areas. (id:49269)
Coldwell Banker Peter Benninger Realty
806201 County 29 Road Unit# 44
Innerkip, Ontario
Welcome to your perfectly renovated and immaculately maintained mobile home located on a large corner lot in the heart of the park, this home is in a year round living community - Maple Lake Park which also has natural gas. This charming home offers modern comfort and style with so many upgrades including a new roof and driveway (2023), perfect for a growing family or retirees who are looking for convenience and the space of a bungalow. This stunning home features 3 spacious bedrooms, 1.5 bathrooms that have both recently been remodeled and over 1300 sq ft of thoughtfully designed living space. With a good sized deck, you’ll enjoy a peaceful private setting that is perfect for relaxation. The home has an iron out system, water softener and reverse osmosis system. The outbuilding is insulated and approx 8x10 and has it’s own 60 amp breaker. Every detail has been carefully crafted to enhance your living experience, making this true haven to call home. (id:49269)
Revel Realty Inc Brokerage
43 - 383 Daventry Way
Middlesex Centre (Komoka), Ontario
Welcome to Daventry Way, a stunning bungalow built by Werrington Homes. The Bourdeux Model offers 2 bedrooms, 2 full bathrooms, a double car garage and high end finishes including white oak Hardwood, 8 ft interior doors, heated floors and EV rough in to name a few. Built in 2021, this home boasts large open concept living space, complete with custom upgrades throughout. A large front bedroom with high ceilings and direct access to a bathroom. The upgraded kitchen features high-end appliances including a gas stove, a large pantry, and an electric fireplace is included in the living/dining area which offers direct access to your private rear yard. The master bedroom is huge and offers a stunning ensuite with heated floors, a large walk in shower and double vanity. a huge WIC finishes the master. in the desirable and growing community of Kilworth & Komoka, this home is just minutes from London's booming west-end. Enjoy easy access to the conveniences of the city as well as the natural beauty of the Komoka Provincial Park. Excellent schools are also nearby. Don't miss your chance to see this incredible home - book your showing today! (id:49269)
Coldwell Banker Power Realty
31 Glen Cumming Road
Kincardine, Ontario
250 acres with 160 workable consisting of primarily Harriston and Listowel Loam on a convenient corner farm. This is a good farm. One large field consists of 140 acres plus 2 X 10 acre fields all with sideroad access There is an opportunity to rent an adjoining parcel of 17+ acres. Most of the land is systematically tiled with maps available. Well maintained hardwood bush. There is a creek separating 19 acres at the northeast corner for a possible severance. A large bank barn and a drive shed are in reasonable condition. Several possible great building sites. (id:49269)
RE/MAX Centre City Realty Inc.
88612 Mcdonald Line
Huron East, Ontario
52 Acre Farm with 32 workable acres. Harriston Loam, Convenient corner farm with a 2 bedroom, 1 bath mobile home that is in good shape. There is a 54 X 30 shed for storage and lots of mature trees to provide beautiful, quiet country living surrounded by open space and there is a lucrative hydro rental contract for one acre on the corner of the farm. Whether you are looking for a gorgeous building lot, an affordable country living space that generates income from land rent, or just land and sever off the buildings, this farm ticks all the boxes. (id:49269)
RE/MAX Centre City Realty Inc.











