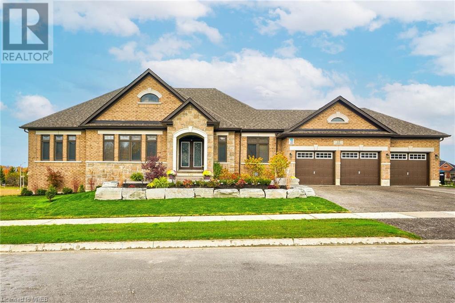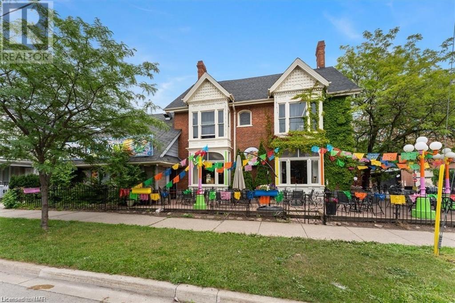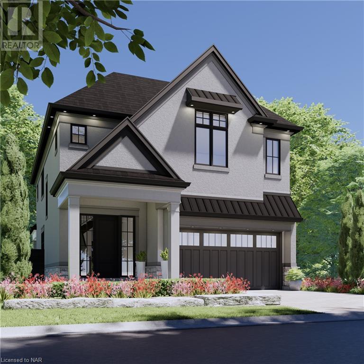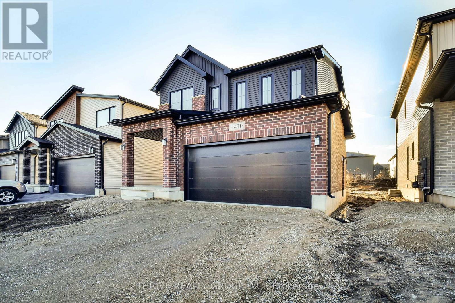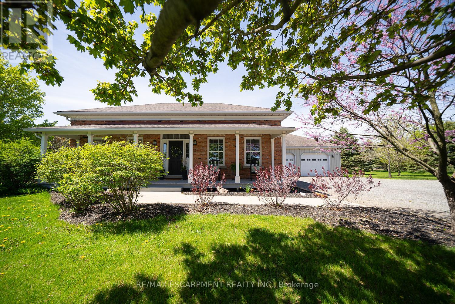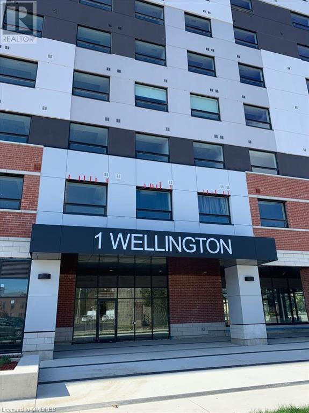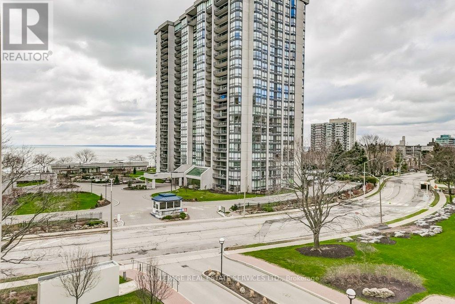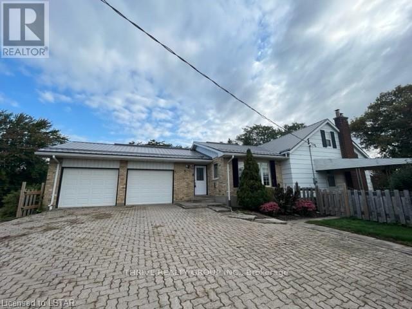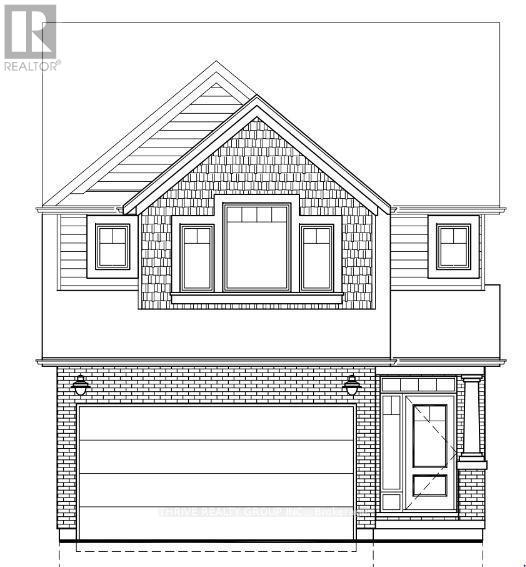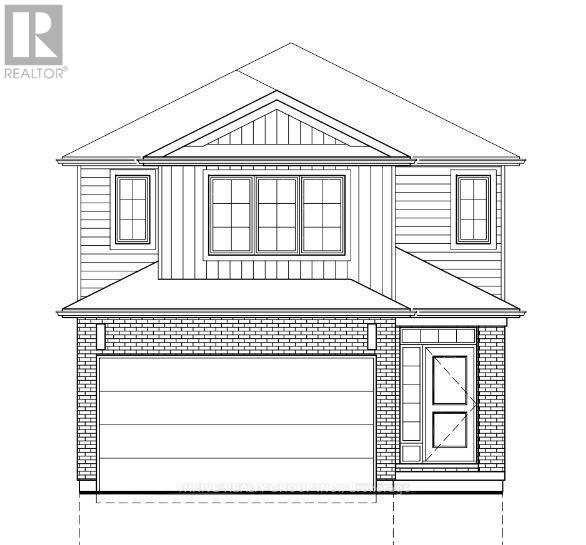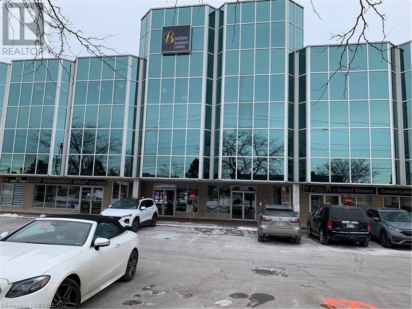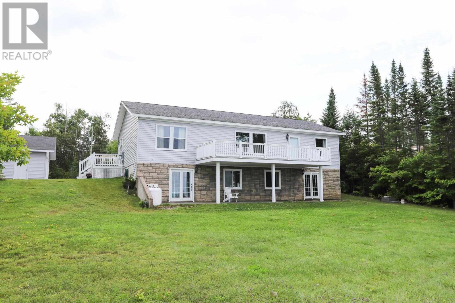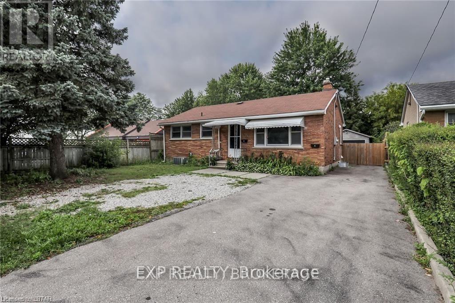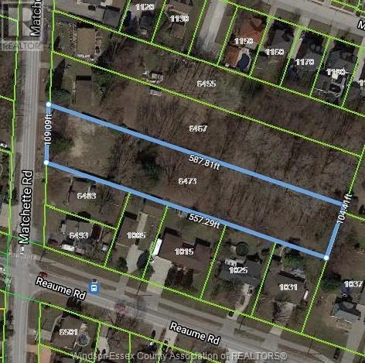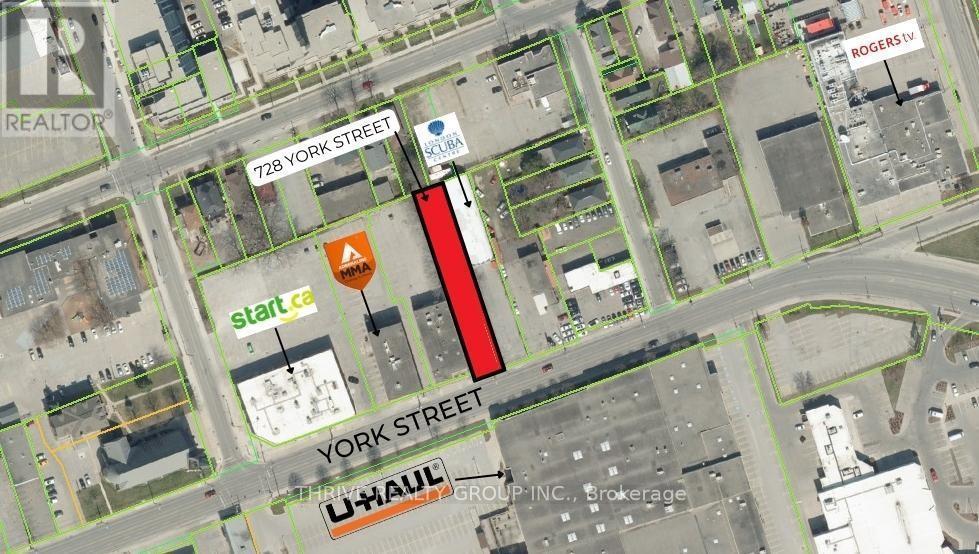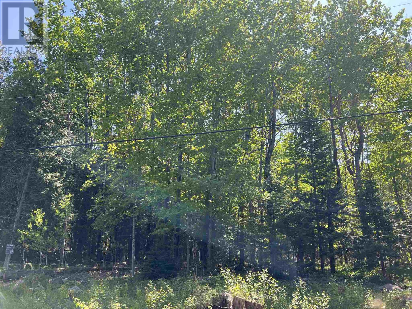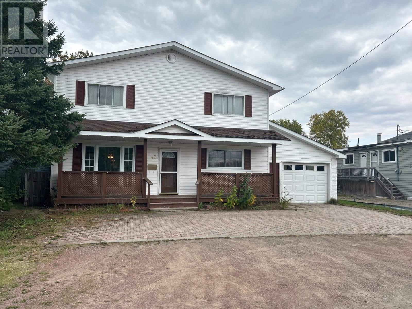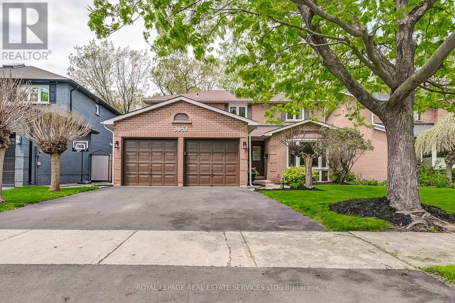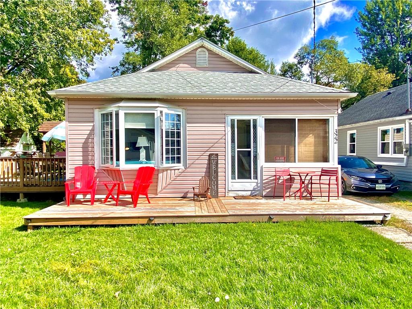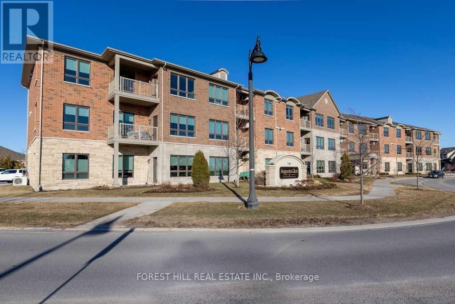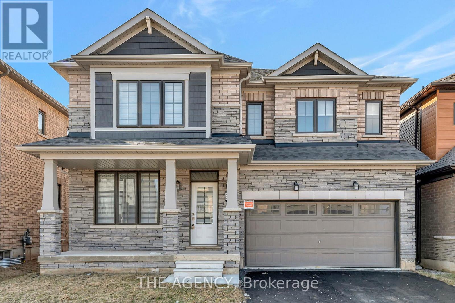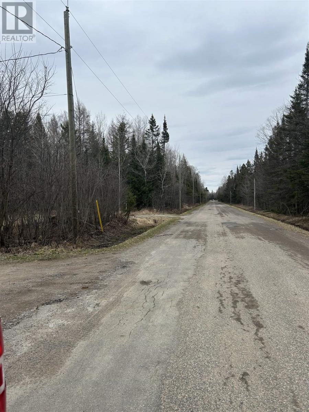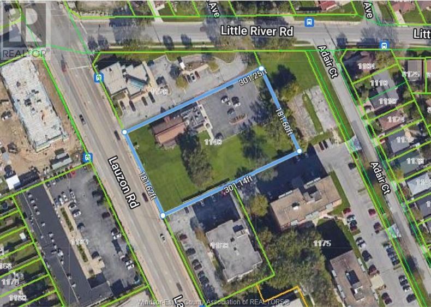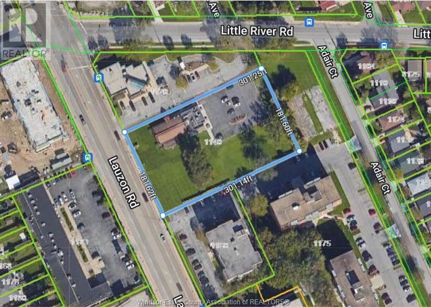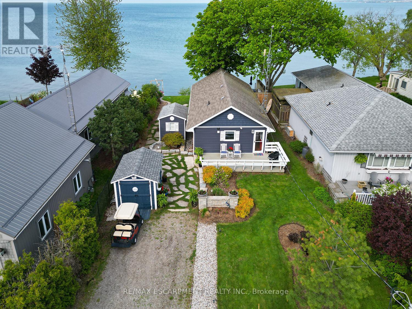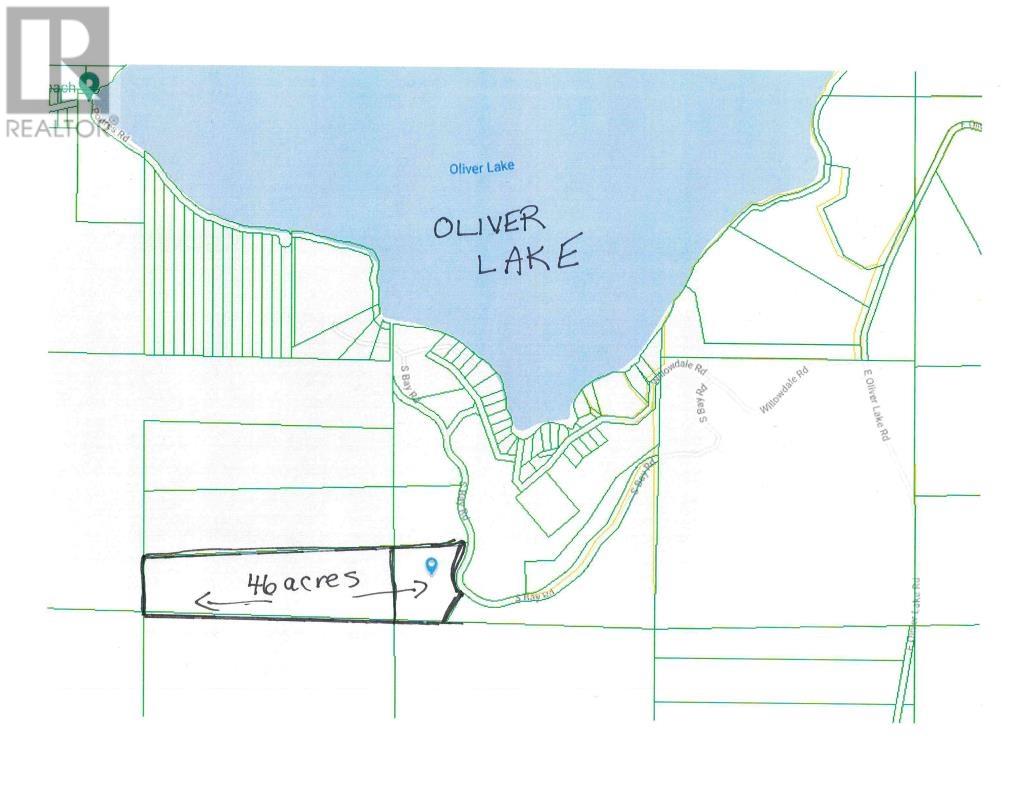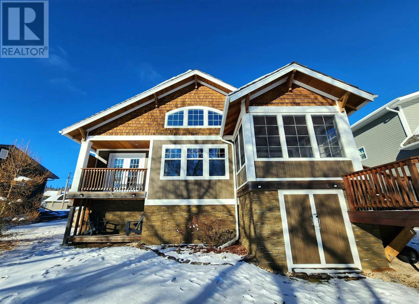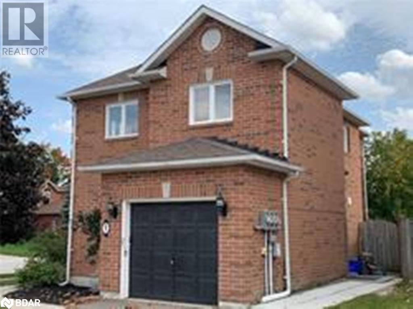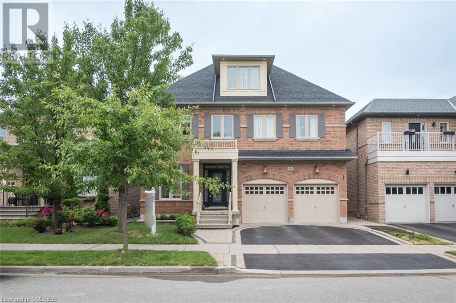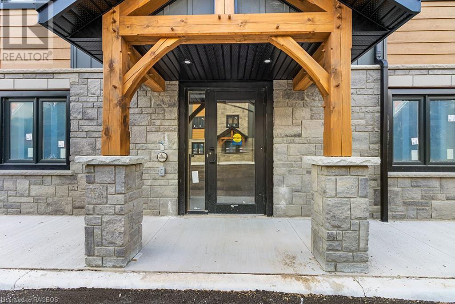22 Stewart Crescent Crescent
Simcoe, Ontario
Beautiful 4 years old bungalow with walk out basement! Total over 4700sqft finished living space, spent over $250K for upgrades! 18ft ceiling in the living room & kitchen , Central vacuum, A cathedral ceiling in the dinning room, Oak hardwood floor, rough-in cold and hot water in the basement, swim Spa! Much much more! This home is a rare offering for those who appreciate a warm living space with exquisite detail, while also desiring one-level living. Must see! (id:49269)
22 Academy Street
St. Catharines, Ontario
Downtown core 9351 sf 2 storey mixed use commercial (6364sf) / residential building (2987sf) with (2837sf) basement area. Containing 1/2 main floor commercial units and 3 upper-level residential apartments. The ground floor is composed of 2 large areas with bar and 2 large commercial kitchens The main floor rooms consist of exposed brick, stained glass, and original fireplaces The building is a historical designated home that has been added onto and converted to mixed use. The building is brick exterior with a pitched asphalt roof in sections and a flat tar gravel roof There is some limited on site parking but plenty of public parking in the area. The property is close to the downtown bus terminal Tenants are on month to month for 1 apartment and the restaurant. (id:49269)
RE/MAX Niagara Realty Ltd
Lot 40 Lucia Drive
Niagara Falls, Ontario
Introducing the Sereno Model by Kenmore Homes, nestled in the prestigious Terravita subdivision of Niagara Falls. This luxurious residence embodies elegance and modern design, providing an unparalleled living experience in one of Niagara's most sought-after locations. The Sereno Model offers a spacious layout with 4 bedrooms and 2.5 bathrooms, ideal for family living and entertaining. Each home is equipped with a kitchen designed for the culinary enthusiast, and to enhance your move, purchasers will receive a $10,000 gift card from Goeman's to select appliances. Elevate your lifestyle with the Sereno Model's impressive architectural details, including soaring 10-foot ceilings on the main floor and 9-foot ceilings on the second, creating an open, airy atmosphere that enhances the home's luxurious ambiance. The extensive use of Quartz adds a touch of sophistication to every surface, from the kitchen countertops to the bathroom vanities. The exterior of the Sereno Model is a masterpiece of design, featuring a harmonious blend of stone and stucco that exudes sophistication. The covered concrete patios provide a tranquil outdoor retreat for relaxation and entertainment, while the paver driveway and comprehensive irrigation system add both beauty and convenience to the home’s outdoor spaces. Located in the luxury subdivision of Terravita, residents will enjoy the serenity of Niagara’s north end, with its close proximity to fine dining, beautiful trails, prestigious golf courses, and the charm of Niagara on the Lake. The Sereno Model is more than just a home; it's a lifestyle. With its blend of luxury, comfort, and a prime location in Terravita, Niagara Falls, this residence is designed for those who seek the finest in home living. Discover the perfect backdrop for creating unforgettable memories with your family in the Sereno Model by Kenmore Homes. (id:49269)
RE/MAX Niagara Realty Ltd
3096 Buroak Drive
London, Ontario
WOW! This 3-bedroom, 2.5 bathroom CHARDONNAY Model by Foxwood Homes will be built in popular Gates of Hyde Park offers 1755 square feet above grade, two-car double garage, crisp designer finishes throughout and a terrific open concept layout. This is the PERFECT family home or investment. The main floor offers a spacious great room, custom kitchen with island and quartz countertops, dining area, and direct access to your backyard. You will love the terrific open concept floorplan. Head upstairs to three bedrooms, two bathrooms including primary ensuite with separate shower and freestanding bathtub, plus convenient second level laundry. Premium location in Northwest London which is steps to two new school sites, shopping, walking trails and more. Welcome Home to Gates of Hyde Park! (id:49269)
Thrive Realty Group Inc.
443 Bishopsgate Road N
Brant, Ontario
Welcome home to 443 Bishopsgate Road, this impressive bungalow built in 2003 is set in the tranquil Burford countryside on a spacious 194 x 205 ft tree lined property. This immaculate home offers 3+1 bedrooms, 3 bathrooms and a total 3,695 sq ft of finished space plus an attached 30 x 35 heated 2 plus car garage/shop with 60 amp service. The main floor boasts 1,967 sqft of living space highlighted by the stunning rustic wide plank oak hardwood that flows seamlessly through the living room, dining area and kitchen. The living room has deep baseboard & crown moulding, and features a Replica Rumford fireplace (can be converted to gas). Double French doors lead to the breathtaking custom kitchen showcasing quartz countertops and a 4 x 8 island with plenty of storage, a gas stove with a grand range hood and gorgeous cabinetry. This open concept space incorporates a lovely dining area, perfect for culinary adventures and family gatherings. The spacious primary bedroom has a large walk-in closet, a 4pc ensuite with heated flooring, an elegant vanity and a tiled shower/tub combo. The main floor is complete with 2 additional bedrooms, a laundry room offering access to the garage, another 4pc bathroom complete with heated flooring perfect for chilly mornings. Downstairs features a large recreation room with custom built-in shelving and gas fireplace. In addition, the basement has a large 4th bedroom, 3pc bathroom with heated flooring, utility room, storage room (capable of becoming a 5th bedroom) and 2 additional bonus areas. The basement has in-law suite potential as it provides access to the garage. Step outside to find an extraordinary private backyard oasis, with a new deck and retractable awning (2022), a heated saltwater inground pool, a beautifully poured and stamped concrete patio and a serene pergola, creating an idyllic setting for relaxation and entertainment. True pride of ownership shines in this exquisite home, evident in every corner and detail. A must see! (id:49269)
RE/MAX Escarpment Realty Inc.
1 Wellington Street Unit# 308
Brantford, Ontario
Motivated Seller! Absolutely Beautiful Brand New And Rare 3Bed, 2Bath Corner Unit Condo With Abundance Of Natural Lighting Is Sure To Impress! All 3 Rooms Are Very Spacious And Can Be Easy Used As Play Room Or Recreational Space. Comes With 1 Parking, 9' Foot Ceilings, And Many Upgrades. Open Concept Floor Plan With Laminate Throughout. Modern Spacious Kitchen With Brand New Stainless Steel Appliances. This Sought-after Condo In Desired Downtown Location With Steps Away From The Go Train Station, Laurier University, Conestoga College, YMCA, Harmony And Market Square, And Many Restaurants And Parks. Don't Forget To Include Amenities Like A Gym, A Lovely Rooftop Garden, And A Party Room. Don't Delay, Book Your Showing Today. (id:49269)
Right At Home Realty
505 - 2175 Marine Drive
Oakville, Ontario
Welcome to Ennisclare on the Lake 1, a lakeside Icon in Bronte, Southwest Oakvilles little treasure. This classic Cairncroftl model, 1326 Square Feet, with a 169 SF Balcony has an ideal layout- with 3 walk-outs and sweet lake views! This Well maintained 2 bed, 2 bathroom apartment is freshly painted in warm neutral tones with fresh Berber carpet and like new appliances. Newer tile floor flows into the kitchen from the large foyer with a coat closet&big storage room. A convenient laundry closet and built in desk with a doorway and pass thru to the dining room, perfect for entertaining. Good size bedrooms, the primary with walk in closet and 4 piece ensuite, bright and open, both bedrooms have patio door walk outs to the private balcony with soothing lake views. Super amenities including fully equipped wood working room, Squash court, indoor driving range, tennis court, onsite property management and live-in superintendents, with a reasonable maintenance fee that includes all utilities, internet, even cable television. A western exposure means all day sun and sunsets from your huge balcony as well as Bronte's Canada Day fireworks display. A great lifestyle in a great location. Call today for your private viewing. (id:49269)
Royal LePage Real Estate Services Ltd.
2106 Elliot Street
North Middlesex, Ontario
WOW! This 3 bedroom, 2 bathroom home is in a premium location on the edge of Parkhill. Only 15 min to Grand Bend, 20 min to Strathroy, and 30 min to London. Open-concept kitchen, original hardwood floors, french doors and arched doorways. The attached double car garage has newer garage doors, and the double wide driveway provides plenty of room for parking. Walking distance to three schools, the hockey arena, YMCA, and much more. (id:49269)
Thrive Realty Group Inc.
2358 Jordan Boulevard
London, Ontario
WOW! Welcome Home to the Alexandra Model by Foxwood Homes. This to-be-built 4-bedroom, 2.5 bathroom 2101 square foot home offers terrific value in the popular Northwest London Gates of Hyde Park community. Ideal for family, investors and first-time buyers - this plan offers an optional side entrance leading to the lower level. Walking distance to two brand new elementary school sites, shopping and more. As a buyer, you can select your interior and exterior finishes to customize the home to your design preferences. Our standard finishes include hardwood floors, quartz countertops and MORE! Your dream home awaits! Fall 2024 Closing dates still available. Welcome to Gates of Hyde Park! (id:49269)
Thrive Realty Group Inc.
2346 Jordan Boulevard
London, Ontario
WOW! Welcome Home to the Alexandra Model by Foxwood Homes. This to-be-built 4-bedroom, 2.5 bathroom 2101 square foot home offers terrific value in the popular Northwest London Gates of Hyde Park community. Ideal for family, investors and first-time buyers - this plan offers an optional side entrance leading to the lower level. Walking distance to two brand new elementary school sites, shopping and more. As a buyer, you can select your interior and exterior finishes to customize the home to your design preferences. Our standard finishes include hardwood floors, quartz countertops and MORE! Your dream home awaits! Fall 2024 Closing dates still available. Welcome to Gates of Hyde Park! (id:49269)
Thrive Realty Group Inc.
466 Speers Road Unit# 217
Oakville, Ontario
1250 sq. ft. Office with 5 offices and a kitchenette, Elevator, Oakville Transit on Speers, Gross Lease, All Utilities, Property Tax are Included in The Lease Rate. August 1 occupancy, easy access to Q.E, 403 & 407 via Dorval Drive or Third Line (id:49269)
63 Wistow Street
London, Ontario
This beautifully renovated bungalow nestled on a park-like 54x229 ft lot, providing your own private backyard oasis in the heart of the city. This home seamlessly combines modern upgrades with charming ambiance. The inviting covered front porch, overlooking a lovely garden, creates a perfect outdoor space. Inside, the main floor features a bright and spacious living room and dining room. The kitchen has been fully renovated and updated. You'll find three cozy bedrooms and a four-piece bathroom. The lower floor offers a comfortable living/dining area, a second kitchen, two bedrooms, and a three-piece bathroom. The added convenience of laundry facilities on both floors makes it ideal for an in-law suite. Located close to shopping, amenities, and with quick access to Highway 401, Western University, Fanshawe College, and Downtown London. (id:49269)
Exp Realty
Rare Real Estate
61 Wistow Street
London, Ontario
Charming bungalow on a huge park-like lot - your own private backyard oasis in the City! Currently leased at $3450.00 per month inclusive, this updated bungalow has endless possibilities. This well-maintained income-producing property on bus routes to Western University, Fanshawe College and Downtown London has always been easy to rent and to manage with tons of demand for the area. You are welcomed on the main level with three bedrooms, a four-piece bathroom, and a living room. The lower level of the home features two bedrooms, a three-piece bathroom and a kitchen/living room area - in law capability. Located across from a playground, schools, close to shopping, amenities, and Highway 401 access. Vacant possession possible. (id:49269)
Exp Realty
Rare Real Estate
201 - 1275 Finch Avenue W
Toronto, Ontario
Great opportunity for a Professional and medical space with state-of-the-art facilities, concierge service, security, elevators, and public washrooms space in this spacious 2nd floor mezzanine unit, sharing a lobby with many medical services. The busy lobby has lots of foot traffic and access to ancillary services. This unit is a blank canvas to be built to suit (TBN). Close to subway and pending LRT transit line. Easy Access to 401. Other tenants include Tim Hortons, Pharmacy, Dynacare, Ultrasound, Various private clinics, dental and hearing. 1 Car parking included, on site storage. Large underground parking garage for staff and customers. (id:49269)
Pc275 Realty Inc.
601 - 33 Clegg Road
Markham, Ontario
Welcome To This Beautiful 1+1 Condo Nestled In a Prime Location That Offers Unparalleled Convenience and Connectivity. This Unit Boasts 697 Sq. Ft. Of Modern Living Space Within The Desired Fontana Building. This Open- Concept Floor Plan Features A Spacious Living Area Seamlessly Blended With A Fully Equipped Kitchen, Perfect For Entertaining. The Additional Den Provides Versatile Space Ideal For Home Office, Guest Room Or Cozy Reading Nook. Situated In A Bustling Transit Hub, You'll Enjoy Effortless Access to Public Transit. Shops, Dining and Entertainment. Location Is Everything. **** EXTRAS **** This Modern Condo Features Loads Of Natural Light, Premium Modern Finishes & High Ceilings. Amenities At This Prestigious Development Are Indoor Pool, Jacuzzi, Gym, Basketball Court, Party Room Etc. Lockbox Located At Concierge Desk. (id:49269)
Royal LePage Frank Real Estate
634 Lakeshore Dr
Sault Ste. Marie, Ontario
634 Lakeshore Drive Welcomes you. Year round living on the world largest freshwater lake (surface area), Lake Superior. This year-round home is a pleasure to view, with a relaxing country setting drive approximately 25 minutes from downtown Sault Ste Marie. Main floor plan includes a bright and spacious kitchen, dining area, main floor laundry, Livingroom facing the lake, three bedrooms while the Master offers a 4 pce ensuite. The huge composite deck off the living room is where you can relax or entertain and enjoy the breathtaking sunsets each summer. The unfinished basement is a precious space, 1500 sq ft of blank canvass for your man cave, additional bedrooms, rec room or whatever you choose. Offering two separate garden doors, walk-out basement to the water, plumbing roughed in for a third bathroom, (brand new shower and toilet are sitting in boxes.) The asphalt driveway leads to the double car garage, which includes snowblower, riding lawnmower and Generac generator, home is wired for a generator during power outages. This is a dream home for many, don't miss your opportunity to view this family waterfront home. Additional building lot across the street, available to Buyer at a reduced price if Purchasing 634 Lakeshore Drive. Seller would prefer to sell both at once but will sell individually (id:49269)
Century 21 Choice Realty Inc.
32 Oldham Avenue
Brant, Ontario
Welcome home to 32 Oldham Avenue in Paris, a stunning 2 storey home with brick and stone exterior, double wide driveway and 2 car garage. This family home boasts 2,914 sq ft and is equipped with 4 bedrooms, 3.5 bathrooms and a full unfinished basement. The covered porch features double door entry and leads into a bright & spacious tiled front foyer and opens into a large dining room. The carpet free main floor continues into the living room and eat-in kitchen. The main floor is complete with a 2 piece bathroom & inside access to the garage. Upstairs is a laundry room with a sink and 2 large double door linen closets line the hallway leading to the primary bedroom. The huge primary bedroom has a walk-in closet and an ensuite 4 piece bathroom. The second floor is complete with 3 generous bedrooms and 2 bathrooms. The full basement of the home is unfinished and is perfect for extra living space, storage or potential development. The backyard is a private and fully fenced greenspace perfect for lounging or play, and ready for your personal touch! Close to all amenities in a quiet family friendly neighbourhood!! (id:49269)
RE/MAX Escarpment Realty Inc.
355 Hamilton Road
London, Ontario
Attention developers, seasoned investors, and first-time home buyers your next opportunity awaits! This 2-storey, three-bedroom, two-bathroom property is full of potential and ready for someone with the right vision. Whether you choose to renovate and resell, lease it out, or make it your own, the possibilities are endless. The property allows for a variety of uses, including clinics, dry cleaning and laundry depots, laundromats, converted dwellings, medical offices, convenience stores, restaurants, bakeries, offices, and apartment buildings with ground floor dwelling units. Please note that this property is being sold ""AS IS,"" with its primary value lying in the sizeable lot and its prime location. Conveniently located minutes from Downtown, shopping centers, public transit, Western Fair District, and quick access to Hwy 401. (id:49269)
Exp Realty
Rare Real Estate
171 Clarke Road
London, Ontario
Charming Brick Bungalow with Equipped In-Law Suite - A Unique Investment Opportunity! Welcome to a meticulously renovated and well-maintained brick bungalow that exudes charm and character. This property not only offers a comfortable residence for you but also includes an equipped in-law suite, presenting an enticing investment opportunity as a mortgage helper. Currently leased at $3400.00 per month, this income-producing property is strategically located just a short distance from Fanshawe College, Argyle Mall, Highway 401, restaurants, parks, schools, entertainment, and shopping, ensuring both convenience and accessibility. The main level of the home welcomes you with three bedrooms, providing ample space for family living. A four-piece bathroom and a spacious living room enhance the functionality and comfort of the main living area. The lower level features two additional bedrooms, a three-piece bathroom, and a kitchen/living room area, creating a self-contained living space ideal for extended family or rental purposes. With laundry facilities on both levels, the property offers added convenience and flexibility. Throughout, modern updates include stylish bathrooms, upgraded flooring, and top-notch appliances, ensuring a contemporary and inviting atmosphere. Step outside onto an inviting backyard deck that sets the stage for gatherings with family and friends. Whether you're enjoying a quiet evening or entertaining guests, this space adds to the overall charm of the property. In conclusion, this exclusive bungalow is truly like no other, offering a unique blend of charm, modernity, and financial opportunity. Secure your slice of this versatile property and embrace a lifestyle that combines comfortable living with smart investment. Your distinctive home awaits! (id:49269)
Exp Realty
Rare Real Estate
10 - 561 Southdale Road E
London, Ontario
Opportunity to take over a long running and successful Beauty Salon studio. BeaMar Beauty studio has been in operations since 1997, and under current management since 2015. This business is a turnkey opportunity for an owner operator who wants to be involved in the ever in demand skin enhancement industry. This business comes complete with all equipment, inventory and long term lease in a modern 3 room beauty studio with reception area in a busy commercial plaza. The certified beauty studio focus on permanent makeup, permanent hair removal, tattoo removal, and medical grade skin treatments for both men and women. In addition to assuming the businesses assets, location, inventory and the extensive past client contact list. The current owner/seller will be willing to sign on as an assistant manager to train and support the new owner/staff and provide certification for the proper use of the facilities and equipment. Assistance for business financing can provided for qualified purchasers reach out with any questions. (id:49269)
Pc275 Realty Inc.
6473 Matchette Road
Lasalle, Ontario
1.37 ACRE RESIDENTIAL LOT - Rare opportunity to build your dream estate on this massive 1.37 acre lot in the heart of LaSalle. Full of mature trees and plenty of privacy, this 108 X 587 foot (approx) lot provides endless space to build your own personal paradise. Plenty of room for an estate-sized home, inground pool, hot-tub, tennis/pickleball court, putting greens and so on. Close to all amenities such as the USA/CAN border, walking trails, golf courses, shopping, waterfront, marina, restaurants and great schools. (id:49269)
Royal LePage Binder Real Estate - 649
Ib Toronto Regional Real Estate Board
728 York Street
London, Ontario
Terrific investment opportunity for a vacant commercial lot on the highly visible and well travelled York Street. The approximately 0.262-acre commercial lot offers flexible zoning of RSC-2 and RSC-4, making it the perfect home for your thriving business. Ideal Design-Build project. Lot is clear and ready for your development. Excellent commercial corridor with Start.ca, Adrenaline Fitness, U-Haul and Western Fair just steps away. (id:49269)
Thrive Realty Group Inc.
Pcl 382 Lt 134, 135, 136 Seventh Street/hwy 548 Hwy
Hilton Beach, Ontario
Great lot to build your dream home or cottage. 218 feet of frontage and township property all around, so very private. Close to beach and marina. 1.2 acres with lots of wildlife. (id:49269)
Century 21 Choice Realty Inc.
47 Wiber St
Sault Ste. Marie, Ontario
Looking for a 4 bedroom home? 2 full bathrooms, spacious room sizes, huge 150ft lot, Storage sheds, plus attached single car garage. Formal dining room plus main floor laundry make for comfortable living. Ample parking and located in a great East End location. House being sold "As Is". (id:49269)
Century 21 Choice Realty Inc.
3053 Swansea Drive
Oakville, Ontario
Welcome to 3053 Swansea Drive backing onto a fabulous, mature treed ravine in Beautiful Bronte of SouthWest Oakville. A wonderful 4 Bedroom 3.1 Bathroom family home. The covered Front Porch leads in to a spacious Foyer. You will immediately notice the impressive, open curved staircase which extends from the second floor right down to the basement. The Living Room and Dining Room are to your right and further down the Hall is the Large remodelled Eat-in Kitchen with quartz counters and sliding glass door to the multi level deck overlooking the quiet ravine. The cosy main floor Family Room is beside the Kitchen and features a woodburning Fireplace. The Laundry Room with sink and door to Garage is located on the main level. On the second floor you will find 4 roomy Bedrooms, the Primary Bedroom with walk-in closet and 4 piece Ensuite. The Lower Level is suitable for an In-Law suite with a 4 piece Bathroom, Bedroom, Recreation Room with Gas Fireplace and a Games Room/Office or sixth Bedroom. Take a stroll to the Lake and Bronte Village/Harbour along the meandering Trail, enjoy the Beach, Marina, numerous Cafes, Historic Sovereign House and delightful Shops (id:49269)
Royal LePage Real Estate Services Ltd.
322 Oxford Avenue
Crystal Beach, Ontario
Consider a home in Crystal Beach with its beautiful white sandy beaches, crystal clear water, charming shops and trendy restaurants…an extremely walkable and active community. Now offering for sale, this charming 4-season bungalow in the heart of the community is just minutes away from the sandy shores of Lake Erie. A 3 bedroom, 1 bath bungalow boasting just under 900 sq feet of bright and beachy living space has plenty of natural light. Situated on 76' x 85' double lot, this property features no carpeting throughout, a new bathroom, recently replaced/enhanced plumbing and insulation. A sliding door leads from the kitchen to a 23' x 13'6” side deck, providing seamless indoor-outdoor living and is perfect for entertaining or watching lawn games being played on the large side yard. The property also boasts a large garden shed, garbage shed, fire pit and treed tranquil backyard for those warm summer nights! The generous front deck is a great spot for chatting up passerby’s. You’re only moments from many new shops and restaurants, historic Ridgeway, as well as a short drive to Fort Erie, Safari Niagara, Friendship Trail, the Peace Bridge and Niagara Falls. The double lot appears to be able to be sold separately as a buildable lot. Buyer to do their due diligence with regards to that potential. Whether you’re looking for a recreational property or a permanent residence with potential to build up, build out, sever or just leave as it, don’t pass by this opportunity. (id:49269)
The Real Estate Boutique Brokerage Inc.
105 - 740 Augusta Drive
Kingston, Ontario
Stunning ground-floor 2 Bedroom, 2 Bathroom unit in Augusta Glen Condo with Parking. This well-kept ground-floor unit boasts a Spacious open-concept living/dining room with High Ceilings. The sought-after ""Aberdeen"" model features almost 1,200 sq ft, dark Hardwood Flooring, an in-suite Laundry/Furnace/Storage area, Stainless Steel Appliances, Pendant Lighting over Granite Countertops, and a Breakfast Bar. The Primary Bedroom includes a Large Walk-in Closet and a Spa-like 3 Piece Ensuite with a Shower Seat. Step out from your Living Room to the Private Walk-out Patio through the Garden Door. Conveniently located near Major Highway, Shopping, Parks, and Public Transportation. The Reasonable Maintenance Fee Covers wonderful Amenities including Visitor Parking, a Gym, a Lounge, and a Party Room. (id:49269)
33 Bee Crescent
Brantford, Ontario
Welcome to 33 Bee Crescent, Brantford - a newly built Whitestone model home featuring 3104 square feet of luxurious living space. This stunning home boasts 4 spacious bedrooms and 3 and a half baths, making it perfect for families of all sizes. Nestled in a serene location, this beautiful property backs onto greenspace, offering a private and tranquil setting for you and your family with its deep lot size. The large primary bedroom features a private and spa like ensuite, ensuring complete privacy and comfort, while the secondary bedroom also comes with its own private ensuite, perfect for guests or family members. The remaining two bedrooms are connected by a Jack and Jill bathroom, offering convenience and ease for the entire family. Additionally, the second-floor laundry room makes laundry day a breeze, providing effortless convenience for the entire household. The open concept kitchen, breakfast area and great room make for the perfect space for entertaining guests and spending quality time with family with large windows allowing ample of natural light to flood to enjoy the views in the back of the home. Located at the front of the house is a perfectly size office for those who require a dedicated space to work from. Enjoy the beautiful hardwood flooring that runs through most of the main floor giving the space a sense of warmth and comfort. The kitchen boasts modern style design with its elegant cabinetry and upgraded granite countertops which provides ample storage space and a large island, making meal prep and cooking a breeze. With a separate Breakfast area and a formal dining room you can enjoy making fond memorizes of all your holiday gatherings This home is perfect for families looking for a modern, spacious and comfortable living space. (id:49269)
The Agency
60 - 1595 Capri Crescent
London, Ontario
WOW! BRAND NEW and READY FOR MOVE-IN! Royal Parks Urban Townhomes by Foxwood Homes. This spacious townhome offers three levels of finished living space with over 1800sqft+ including 3-bedrooms,2 full and 2 half baths, plus a main floor den/office. Stylish and modern finishes throughout including a spacious kitchen with quartz countertops. Located in Gates of Hyde Park, Northwest London's popular new home community which is steps from shopping, new schools and parks. Incredible value. Terrific location. Welcome Home! (id:49269)
Thrive Realty Group Inc.
256 Town Line Rd
Sault Ste. Marie, Ontario
38.5 acres with 658 feet frontage on Town Line. Well treed, trails with small creek at south end of the property. 2600+ feet runs along Herkimer St. Purchaser is responsible for all measurements, lot lines, zoning, taxes to be verified, building and planning regulations. (id:49269)
Century 21 Choice Realty Inc.
1140 Lauzon
Windsor, Ontario
GREAT OPPORTUNITY TO OWN PRIME REAL ESTATE LOCATED IN A HIGH TRAFFIC AREA SURROUNDED BY COMMERCIAL AND RESIDENTIAL DEVELOPMENTS. THIS PROPERTY IS 1.256 ACRES WITH A 3000 SQ FT BUILDING AND 30 CAR PARKING LOT. TENANT IS A POPULAR RESTAURANT WITH A LONG TERM LEASE. LOCATION AND PROPERTY SIZE OFFER POTENTIAL FOR NEW DEVELOPMENT OR ADDITIONAL DEVELOPMENT. CD2.1 ZONING PERMITTED USES INCLUDE MEDICAL, RESTAURANT, BUSINESS OFFICE, RETAIL, ETC. POSSIBLE REZONING TO RESIDENTIAL OR MIXED USE. (id:49269)
Royal LePage Binder Real Estate - 649
Ib Toronto Regional Real Estate Board
1140 Lauzon
Windsor, Ontario
BUILD TO SUIT LEASEBACK OPPORTUNITY! GREAT VISIBILITY WITH THIS PRIME REAL ESTATE LOCATED IN A HIGH TRAFFIC AREA SURROUNDED BY COMMERCIAL AND RESIDENTIAL DEVELOPMENTS. THIS PROPERTY IS 1.256 ACRES AND MEASURES 181.6 X 301.14. (id:49269)
Royal LePage Binder Real Estate - 649
Ib Toronto Regional Real Estate Board
4 Sunset Drive
Haldimand, Ontario
Welcome home to 4 Sunset Drive, a stunning year-round residence featuring 50 ft of waterfront on the sunny shores of Lake Erie in Peacock Point, Nanticoke. Featuring 3 bedrooms, 1 bathroom & 987 sq ft of freshly painted living space, and nestled on a deep 225 ft lot, the front exterior showcases gorgeous landscaping that includes lush greenery, a butterfly garden, a slate walkway, a garden shed & an 8 x 12 golf cart shed (2019) with hydro. Cohesive design elements unifies the property, with the house, golf cart shed & garden shed sharing the same aesthetic. The newly stained (2024) front deck leads to the entrance where hand scraped bamboo honey hardwood floors (2011) flow through the hallways, kitchen, dining & living room. The custom kitchen offers Cherry finish cabinetry, Corian countertops and is complimented by under cabinet lighting & a marble/glass backsplash. In addition, the kitchen features stainless steel appliances that include a Frigidaire Gallery Induction cooktop, dishwasher & over-the-range microwave (2023). The dining & living room share a gas stove fireplace and a wine chiller. The living room exhibits a tray ceiling and walkout to a private back deck. The primary bedroom also features a walkout to the back deck. This home is complete with 2 additional bedrooms, a custom 4pc bathroom with porcelain floors & granite top vanity (2011), and a laundry room. All 3 bedrooms are equipped with modern ceiling fans (2024). Enjoy breathtaking, unobstructed views of Lake Eries finest sunsets from the hot tub situated on the 27 x 13.6 wooden deck. Venture across the lush back lawn to the shoreline & take in the fresh breeze by the new break wall (2021). Features include: Fibe highspeed 1GB service Internet & TV, foot valve in cistern (2024), surge protector (2023), insulation upgrade (2020), weeping tiles, French drains & landscape lighting (2020), new siding house & shed (2020), new windows, patio & screen door (2020), security system (2019) & much more. (id:49269)
RE/MAX Escarpment Realty Inc.
1109 - 212 King William Street
Hamilton, Ontario
Welcome home to #1109-212 King William Street in Hamilton. This pristine and newly constructed 1 bedroom, 1 bathroom unit has 540 sq ft and is equipped with ensuite laundry, central air and an amazing walk-out to a private oversized balcony with stunning views. This home has large windows that provide bright natural lighting, modern decor finishes and a Quartz countertop with a built-in dishwasher. In addition, the primary bedroom has a walk-in closet and the tiled 4 piece bathroom features a shower/tub combo. This brand new condominium building, the Kiwi Condos, in Hamilton's downtown core is boasting with amenities which include a concierge, fitness centre with dedicated yoga area, a dog washing station, party room, rooftop terrace with BBQs and a lounge with fire tables for evening entertaining with friends and family. (id:49269)
RE/MAX Escarpment Realty Inc.
237 East 19th Street
Hamilton, Ontario
Welcome to 237 east 19th 1 1/2 Storey fully renovated 4-bedroom 3 full bathroom detached property located on the Hamilton Mountain. Front living room enjoys large bay window that stream natural light. Eat- in kitchen, complete with Quartz countertops, backsplash, stainless steel appliances, also with a back door leading to your own backyard oasis. With 130' deep lot, this backyard is built for summer days and entertaining. Upstairs is complete with 2 comfortable sized rooms w/ 3-piece ensuite. Downstairs is complete with separate side entrance which leads to a fully finished large lower level, w/ in-law suite. Outside consists of Detached garage and single wide parking (4-5 cars) Do not wait on this fully renovated beauty! (id:49269)
Michael St. Jean Realty Inc.
Realty Network
86 Glendale Drive
Tillsonburg, Ontario
Looking for a home in a desirable subdivision that's large enough for your growing family. This one is for you. Open concept main floor with large kitchen, dining area with extra large island to gather around. Good size living room with fireplace to enjoy your evenings. 3 bedrooms on the main floor and 2 nice size bedroom in the basement perfect for your teenager or guests. Main floor laundry. Large rec. room with a gas fireplace and lots of windows, also separate games room with a custom built wet bar with a wine fridge which is just prefect for entertaining. Lovely landscaped backyard for BBQ's or just to enjoy a drink or two. Looking for a office area with separate access from the garage we have it in this home, or rent that spare room out with it's own private entrance. This is a must see home it has room to spare (id:49269)
Royal LePage R.e. Wood Realty Brokerage
138 South Bay Rd
Thunder Bay, Ontario
A beautiful 46 acre parcel of land near the popular Oliver Lake in Neebing Township. Nestled in the tranquil embrace of the countryside, this picturesque property offers a rare opportunity to create your dream homestead. Envision the endless possibilities as you embark on a journey to craft your perfect rural retreat. (id:49269)
Keysplz Realty Ltd.
Signature North Realty Inc.
Lot Tj2 Beauty Bay Road
District Of Kenora, Ontario
Introducing LOT JT2 at the prestigious BEAUTY BAY GOLF COURSE AND RESORT. This year round - lake front home was built in 2011 with the utmost care and craftsmanship. Attention to detail is no understatement. The exterior, designed in the Craftsman's style, is fitted with attractive Hardie board siding, cedar shakes and built on the most solid foundation of concrete piers. The home is oriented towards the south and meters from the shores of Black Sturgeon Lake. A gentle slope from the home to the waters edge brings you to the 30 x 30 pipe dock with attached floater and extends your entertaining space right over the water. When you enter this stunning home, you are first greeted with a spacious entry and the quality of the homes finishes are evident throughout. Drop your golf clubs and outwear and settle into absolute comfort. The 1056 sq. ft. of open concept living has been expertly designed, the fine finishings of hard wood, stone, and master carpentry will make you reminisce of Whistler, Tahoe or Aspen. You can choose from the fire side great room or retire to the loft above for watching the game. The open kitchen is a chef's dream, offering high quality cabinetry and stone counters. The three season sunroom allows for the extension of living space, with it being fully insulated and the California windows, you may enjoy it for longer than one thinks. The primary bedroom is graced with southern lake views and a private patio. The bathroom is fitted with a large tile shower and the main floor offers a second well appointed guest room. Each sleeping quarter is fitted with custom cabinetry and closet space. Underneath the home is a fully functional workshop, housing utilities and storage options for the golf cart or water toys. This is a unique ownership structure where the purchase grants you the right to occupy and own the improvements and be part of the extremely well run Beauty Bay golf course community. (id:49269)
RE/MAX Northwest Realty Ltd.
1 Bates Court Unit# Lower
Barrie, Ontario
Spacious and bright 1 bedroom, 1 bath fully furnished home in Barrie's South East end. Fully furnished with a Bed, Couch, Tables, Chairs, Stainless Steel appliances and more. 1 parking spot, access to the rear yard. Large windows that provide ample natural light. Private Laundry is included in this updated lower level lease. Separate hydro that tenant will pay. Remaining utilities are paid for by the Landlord. This home is close to the South Barrie GO Station, Hwy 400, Park Place and all the amenities you need. Close to schools, transit, parks and more! (id:49269)
Revel Realty Inc. Brokerage
995 Gilmore Avenue
Innisfil, Ontario
GREAT OPPORTUNITY IN LEFROY! Lovely 2 Bed, 1 Bath, 795 Sqft Home On A Premium 60’x200’ Lot + A 24’x20’ Detached Double Garage/Shop. Wrap-Around Front Porch. 3 Car Paved Driveway. Fully-Equipped Kitchen w/Upgraded Cabinetry & Gas Stove. Open Concept Living & Dining Room w/Oversized Window. Laundry/Utility Room Features A Walk-In Pantry + A Walkout To The Front Deck. Park-Like Yard w/Mature Trees, Gardens, Covered BBQ Shelter + A Big Storage Shed. Bonus Fully-Fenced Dog Run In Front Yard. KEY UPDATES/FEATURES: Spray Foam Insulation In Crawl Space, Windows, Kitchen Cabinetry, Shingles (2022) & Dishwasher (2024). Municipal Sewers. Tons Of Storage. Quiet Low Traffic Dead-End Street. Easy Highway Access. Sought-After Location Close To Marinas, Parks, Golfing & Lake Simcoe. ENDLESS POSSIBILITIES! (id:49269)
RE/MAX Hallmark Chay Realty Brokerage
23 Northwood St
Sault Ste. Marie, Ontario
3-bedroom brick and siding side-split in demand hospital area location. Many recent improvements including shingles, all new vinyl windows. Newly renovated kitchen and bath. Interlocking brick drive. (id:49269)
Castle Realty 2022 Ltd.
119 - 7035 Rexwood Road
Mississauga, Ontario
Beautiful And Spacious 3 Story Townhouse With 3 Bedrooms And 3 Washroom In An Excellent Location. Easy Access To Highways 427, 401, 407, Schools, Shopping And Humber College. Large Family Room And Dining Area Overlooking Kitchen. Pot Lights, 9 Feet Ceiling And Second Floor Laundry. Stainless Steel Appliances. **** EXTRAS **** Stove, Fridge, Dishwasher, Washer and Dryer Air Condition. (id:49269)
RE/MAX Royal Properties Realty
233 Summerfield Drive
Guelph, Ontario
We're excited to present this beautiful family home located in the highly desirable Southend. Boasting over 3000 square feet of living space, this property is designed for comfort and convenience. Step inside to a bright and welcoming main floor that is completely carpet-free, offering a modern and clean aesthetic that's perfect for families and entertaining. The open concept layout and large windows allow natural light to flood the space, creating a warm and inviting atmosphere. The home features 3 bedrooms on the upper level, including a massive primary bedroom complete with ensuite fireplace and and his/hers walk-in closets. In additional there is a bedroom on the lower level, 4 bathrooms , soaring cathedral ceilings and 2 additional gas fireplaces . Outside you'll be pleased with the fenced yard and a large deck, ideal for outdoor activities and gatherings. Imagine summer barbecues, family dinners, and relaxing weekends in this fantastic outdoor space. The double car garage and 4 car driveway provides ample parking and storage adding to the home's functionality. Freshly painted , this home is move-in ready and waiting for your personal touch. Its prime location ensures that you're close to all essential amenities, including schools, shopping centres, parks, and public transportation. Everything you need is just a short distance away, making daily errands and commuting a breeze. This Southend gem is perfect for families looking for a spacious and comfortable home in a vibrant community. Don't miss out on this opportunity to own a piece of Southend paradise. Schedule your viewing today and experience all that this fantastic property has to offer! (id:49269)
Century 21 Heritage House Ltd
416 Baylis Court
Milton, Ontario
This spacious 4+1 detached home, located in the Scott neighbourhood, nears the upcoming Education Village and is steps to schools/parks. With great commuter access and proximity to many amenities, this beautiful property perfectly blends luxury, comfort, and convenience, making it ideal for multi-generational families or anyone seeking an upscale living experience. Feel the grandeur of this home, with its 9ft ceilings, upgraded lighting, pot lights, hardwood, and MORE! A chef's dream - the oversized kitchen boasts a gas cooktop, wall oven, island w/breakfast bar, and butler's pantry. Unlike just any home, this one offers 3 primary suites, each with its own bathroom access -along with w/convenient second-floor laundry and lots of storage throughout to keep your home organized. The finished basement extends your living space with endless options, including a home theatre, game room or living space. The extra bedroom and bathroom offer a great space for guests. Welcome to your dream home! (id:49269)
Royal LePage Meadowtowne Realty Inc.
585 Dundas Street E
Hamilton, Ontario
Welcome to the exquisite 585 Dundas Street East! This home boasts classic elegance and attention to detail, while preserving it's heritage and original charm. Entering through the front door, you will be greeted with a large foyer and 9' ceilings throughout the main floor! The spacious living room, dining room and kitchen are ideal for families and entertaining, with gorgeous wood floors, granite countertops and stainless steel appliances. The main floor continues on with an oversized family room, featuring a fireplace and perfect atmosphere for entertaining and cozy movie nights. Upstairs you will find 3 very large bedrooms, a bonus closet room and a 5 piece bathroom. The partially finished basement and outdoor shed offer ample storage space, in addition to the double car garage. The beauty of this house keeps going to the backyard with your very own beautifully landscaped private oasis, including an above ground pool built into the huge deck! The property is 0.7 acres, with tons of privacy! Minutes from both downtown Waterdown and Burlington, close to parks and all amenities! (id:49269)
Century 21 Miller Real Estate Ltd.
156 John Street W
Waterloo, Ontario
Welcome to the much-loved community of Westmount, rich in historical value with beautiful boulevard streets lined with a canopy of trees. 156 John Street, built in 1928, was envisioned as a modern interpretation of Elizabethan architecture & stands today as a classic example of meticulous craftsmanship & fine detail. The exterior is adorned with a professionally landscaped garden, flagstone walkways, stucco, timber accents, & intricate herringbone brickwork, complemented by an impressive entrance with original light fixtures. Once inside the property, you will be transported to a different era. The foyer showcases a half-circle staircase, dowelled oak plank floors & a decorative Arts and Crafts ceiling. In the living room, a wood-burning fireplace is accented by french doors & floral cornice mouldings, while the dining room exudes warmth & charm with its walnut-panelled walls & candelabra. The windows cast gentle rays of sunlight & frame views of lush greenery. The addition to the house, completed in 1956, includes a spacious open-concept great room with a second fireplace, that overlooks the enchanting garden. With five bedrooms, ample gathering spaces, & a recreation room, this property offers a magical family home as well as a perfect space for entertaining guests. The property's setback & expansive landscaped yard with majestic trees is completed by an original tea house. Westmount offers access to a wealth of amenities & is cherished by its residents. (id:49269)
Sotheby's International Realty Canada
644 Mill Street Unit# 3a
Saugeen Shores, Ontario
Welcome to 644 Mill Street, a stunning and spacious 2-bedroom, 2-bathroom apartment in the heart of Port Elgin, Ontario. This beautifully designed property offers all the luxurious features and amenities you could possibly desire, making it the perfect home for anyone seeking a comfortable and low-maintenance lifestyle. Step inside these apartments and be greeted by a bright and open living space. Every detail has been carefully considered, from the elegant kitchen with quartz countertops and stainless-steel appliances to the modern and sleek bathrooms. With heated floors throughout, you'll experience true comfort in every room. One of the standout features of this property is the in-suite laundry, providing the ultimate convenience. No more trips to the laundromat or shared laundry facilities – it's all right here at your fingertips. Additionally, the apartment is all-inclusive, taking away the hassle of dealing with utility bills and making budgeting a breeze. Situated in a prime location, this apartment offers more than just a stunning living space. Step outside, and you'll find yourself surrounded by a vibrant and thriving neighbourhood. Enjoy the convenience of a nearby grocery store, just a short stroll away, making grocery shopping a breeze. There are also a variety of restaurants and cafes within walking distance, perfect for enjoying a delicious meal or a cup of coffee with friends. For nature enthusiasts, Port Elgin is an ideal location. Take a short drive or bike ride to beautiful parks and trails, such as North Shore Park or MacGregor Point Provincial Park, where you can enjoy peaceful walks, picnics, or even a day at the beach. Parents will be delighted to know that there are several reputable schools in the area, including Port Elgin Saugeen Central School and St. Joseph's Elementary School. Your children's education will be well-served in this welcoming community. (id:49269)
Wilfred Mcintee & Co Ltd Brokerage (Southampton)
205 Brazeau Montee & 1027 Pothier Road
St. Charles, Ontario
Land sale with 3 seasonal structures. 318 acres for your personal hunting camp or build your dream home/cottage or for development. Excellent property with a mixture of foliage and trees that is zoned residential. This property is severable and bordered by 2 roads. Three structures exist on the property but have not been occupied recently and are in poor quality. Close to the town of St. Charles with a corner store, restaurant and supplies, close to public boat launch onto Nepawassi Lake. Hydro has been previously installed on the lot. Lots of room for your family and friends to camp, roam and relax and connect to mother nature. Easy access to Hwy 17 and Hwy 69, 30 minutes to Sudbury. (id:49269)
Century 21 Select Realty Ltd

