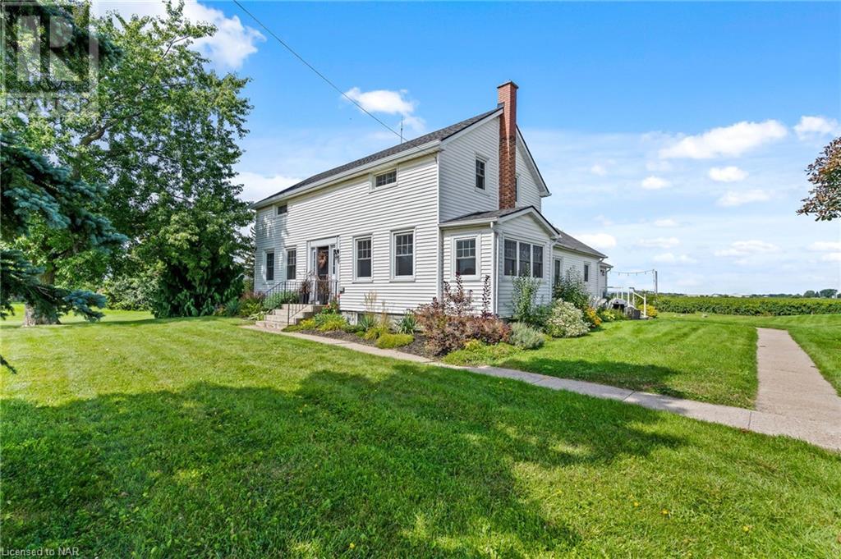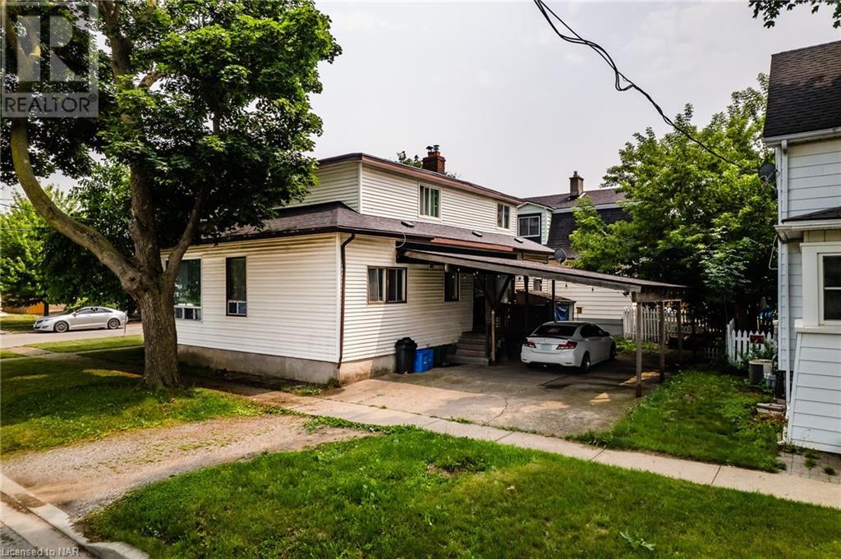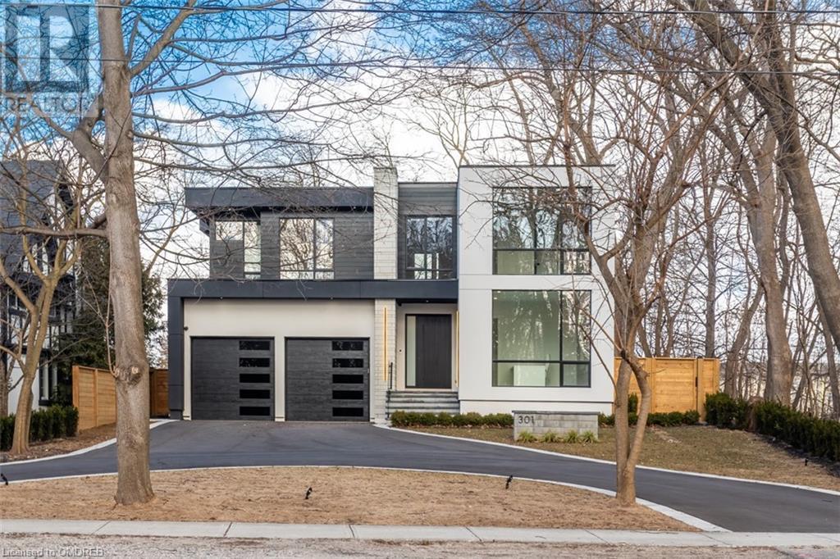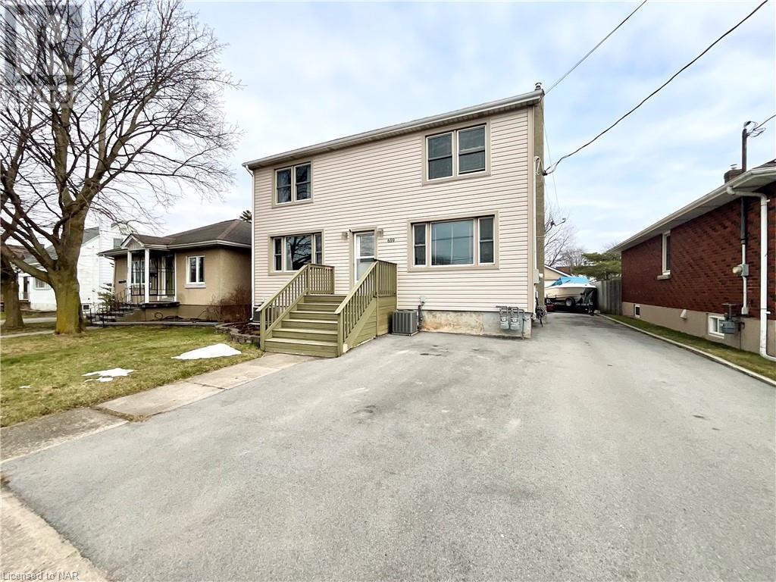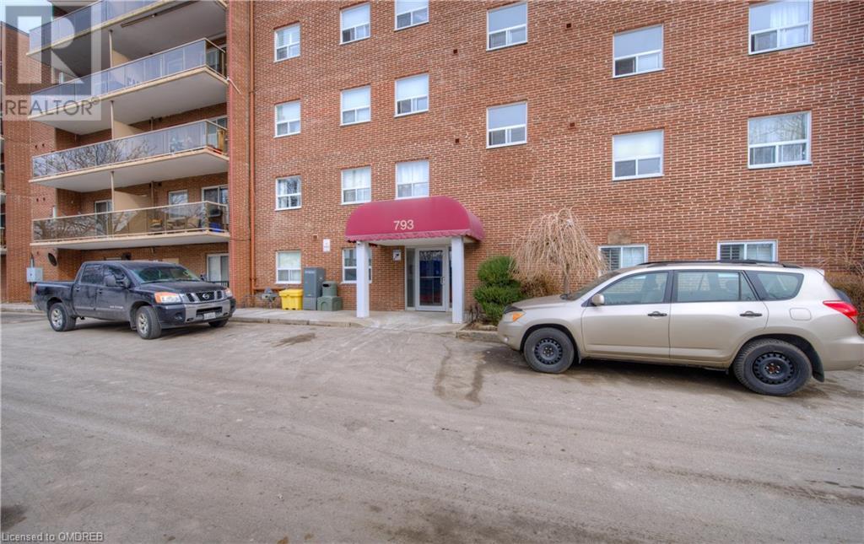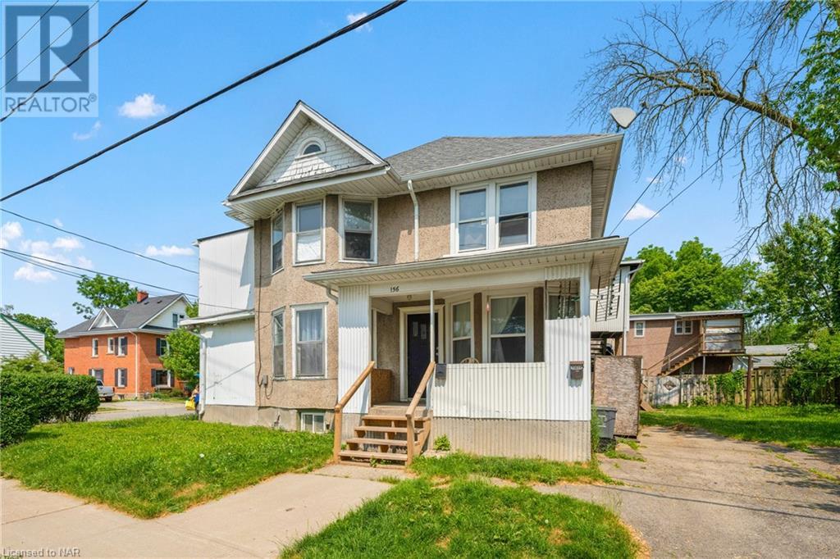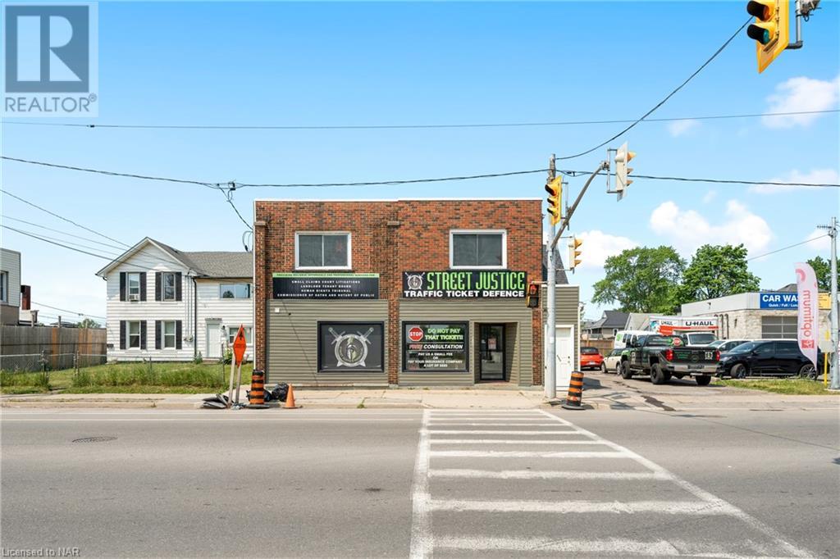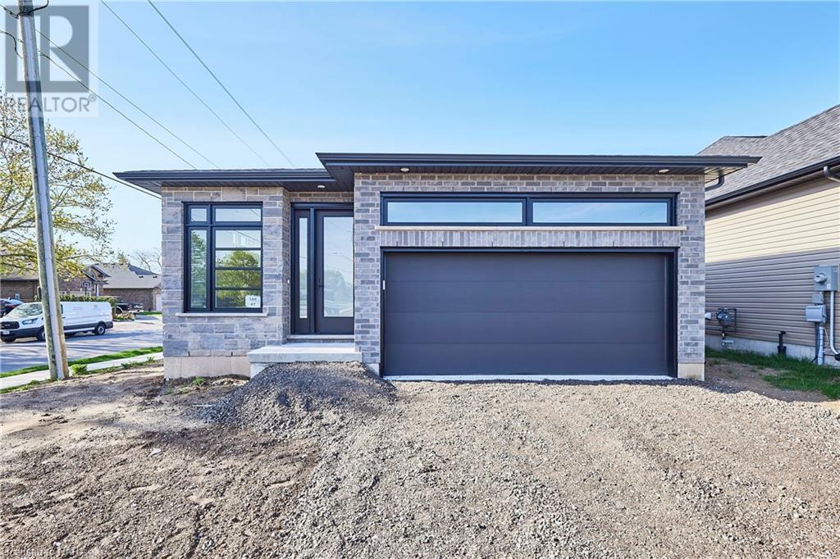780 Niagara Stone Road
Niagara-On-The-Lake, Ontario
Welcome to 780 Niagara Stone Rd. Charming farmhouse with four bedrooms and two full baths, sitting on just under one acre in historic Niagara-on-the-Lake. A picturesque property, surrounded by vineyards, this remarkable home offers spacious living for family, guests, or creative use of rooms to suit your needs. The layout and structure of the home offer the possibility of converting it back into a duplex for multi-generational living or rental income. Municipal water, natural gas and septic system. The main floor features a spacious and bright living room and dining area, perfect for entertaining friends and family. Separate family room near the front of the home for even more living space. The kitchen is a chef's dream, with a walk-in pantry, plenty of counter space, modern appliances and seating for four at the huge kitchen island. Also includes a main floor 4-pc bathroom, forth bedroom/den/office and large main floor laundry with sink and storage space. Upstairs, you'll find three spacious bedrooms, each with ample closet space and large windows with plenty of natural light. A 5-pc bathroom completes the second floor, providing a private retreat for you and your family. Enjoy the tranquility of a sprawling lot, perfect for gardening, outdoor entertaining, or simply relishing in the natural beauty that surrounds you. Situated in the idyllic town of Niagara-on-the-Lake, you'll be just moments away from the region's world-renowned wineries, theaters, historic sites, and the stunning shores of Lake Ontario. Embrace the timeless beauty of Niagara-on-the-Lake and make this historic gem your own. Extras: Home has two forced-air furnaces, two a/c units, two hydro meters and two 100 amp panels. (id:49269)
RE/MAX Niagara Realty Ltd
54 Lloyd Street
St. Catharines, Ontario
INVESTMENT OPPORTUNITY WITH TENANTS ALREADY THERE AND VERY HAPPY TO STAY. GREAT LOCATION FOR INVESTING WITH GOOD RENTS TO AFFORD MORTGAGE. HUGE FULLY ENCLOSED PRIVATE BACKYARD FOR THE FAMILY ENTERTAINMENT. PLENTY OF ROOM IN DRIVEWAY. SEPARATE ENTRANCE FOR LOWER TENANT. DON'T MISS OUT ON THIS HOME. IMMEDIATE POSSESSION AVAILABLE. (id:49269)
A.g. Robins & Company Ltd
27 Fitzgerald Street
St. Catharines, Ontario
GREAT INVESTMENT OPPORTUNITY LOCATED IN ST. CATHARINES. 2 UNITS WITH SEPARATE ENTRANCES. BOTH UNITS HAVE WONDERFUL TENNANTS. EASY TO SHOW. CLOSE TO ALL AMENITIES NEEDED TO MAKE YOUR DAILY LIFE EASIER. BOTH UNITS HAVE 2 BEDS AND 1 BATH. CLEAN AND WELL TAKEN CARE OF. TENANTS PREFER TO STAY. FINANCIALS AVAILABLE IN REALTOR REMARKS. (id:49269)
A.g. Robins & Company Ltd
301 Lakeshore Road W
Oakville, Ontario
Contemporary brand new custom home sit on a private 75 by 141 ft lot surrounded by mature trees. Sun-filled 4+1 bedrooms / 5+1 washrooms, over 3800 sq ft plus a fully finished walk-up basement. Meticulously built by Scott Ryan and luxuriously designed by Keeren Design. This lot boasts a rare extra large circular driveway that can park over 8 cars. The main floor features soaring 10-foot ceilings, open-concept design w/ oversized floor to ceiling windows, Radiant heated porcelain tile flooring throughout main and lower levels, pot lights throughout, Open white Oak staircases w/ glass panels. The great room boasts approximately 11 ft ceilings, gas fireplace surrounded w/ beautiful book-matched porcelain tiles and white oak floating shelving. Gourmet chef’s kitchen features Italian-made cabinetry w/ Quartz countertop and backsplash, top of the line stainless steel appliances plus a unique fully equipped secondary kitchen on the main level! The main floor office features custom B/I cabinetry, shelving, oversized window overlooking the professionally landscaped front yard. 2nd floor features 9ft ceilings, skylight, hardwood flooring, Spacious primary bedroom features a 5 pc spa-like bathroom with heated floors. All bedrooms each include their own private ensuite washroom! All closets have custom B/I cabinetry and closet organizers. Laundry room w/ B/I cabinetry also conveniently located on the bedroom level. The fully finished lower level features high 9 foot ceilings, a custom wet bar w/ B/I dishwasher, wine and beverage fridges, B/I gas fireplace, media room, additional bedroom, 3 pc bath, and a large storage room. Step outside to an over-sized back porch, custom glass panels and backyard surrounded by mature trees. Steps to the Lake, Prestigious Appleby College, Short walk to surrounding cafes, Fortinos, medical clinic, community centres, Downtown Oakville boutiques & restaurants.Mins to Oakville GO Station and the QEW for an easy commute to downtown Toronto! (id:49269)
Right At Home Realty
659 Elm Street
Port Colborne, Ontario
Extensively Renovated side by side Semi-detached with both units under one ownership with huge newly fenced backyard + heated fully insulated 2 car detached garage 23x25 with storage loft. There is such incredible opportunity here for someone who is looking to get into the real estate market and rent out half of the home, or investors looking for a turnkey property to handpick their own tenants and set their own rents, or for multigenerational families looking to be under the same roof. Windows have been updated, Siding/soffit/eaves 2014, new asphalt driveway 2021, furnace and air-conditioning updated 2014, fence 2022, upgraded hydro. All flooring throughout the home and bathrooms have been updated and both units have been professionally painted in the last year. Incredible location close to schools, parks, 5 mins to beach and boat launch, shopping, great dining, and all amenities! BONUS- owner has used the left side unit as an Airbnb previously and is willing to include furnishings. Book your private tour today! (id:49269)
RE/MAX Niagara Realty Ltd
34 Evergreen Village
Sherkston, Ontario
Make amazing family memories with the purchase of this 2008 General Coach Manor trailer. Rarely do these three bedroom trailers come available. This trailer is conveniently located near all amenities. It has plenty of parking and a spacious interior. Bunk beds are set up for the kids and a double bed in the primary bedroom. Enjoy a beautiful deck with a gazebo and make use of the detached shed for storage. The space is leased and fees payable to Sherkston Shores. (id:49269)
Royal LePage NRC Realty
659 Elm Street
Port Colborne, Ontario
Extensively Renovated side by side Semi-detached with both units under one ownership with huge newly fenced backyard + heated fully insulated 2 car detached garage 23x25 with storage loft. There is such incredible opportunity here for someone who is looking to get into the real estate market and rent out half of the home, or investors looking for a turnkey property to handpick their own tenants and set their own rents, or for multigenerational families looking to be under the same roof. Windows have been updated, Siding/soffit/eaves 2014, new asphalt driveway 2021, furnace and air-conditioning updated 2014, fence 2022, upgraded hydro. All flooring throughout the home and bathrooms have been updated and both units professionally painted in the last year. Incredible location close to schools, parks, 5 mins to beach and boat launch, shopping, great dining, and all amenities! BONUS- owner has used the left side unit as an Airbnb previously and is willing to include furnishings. Book your private tour today! (id:49269)
RE/MAX Niagara Realty Ltd
793 Colborne Street Unit# 110
Brantford, Ontario
Location. Quiet area. Easy access to many amenities, public transit. 2 bedrooms unit on ground floor, backing onto treed area. This unit feature open layout. Large sliding door off the living room to a fully fenced patio. Unit is gorgeous, boasting Berber carpets, granite countertops, Ensuite laundry, and so much more. Contact me for your private viewing. R.S.A. (id:49269)
Century 21 Miller Real Estate Ltd.
3544 Canfield Crescent Crescent
Stevensville, Ontario
Welcome to the ideal bungalow in stunning South Shores - the perfect property for young families, downsizers, professionals and even nature lovers. This impressive 2 bed, 2 bath gem boasts fantastic curb appeal and a warm and inviting interior. This sun-filled and spacious living and dining room creates the perfect atmosphere for entertaining friends and family. A sleek and clean white kitchen features quartz countertops, a center island, SS appliances and opens out to a back deck, giving you a private patio to enjoy. Main floor laundry, double car garage and a side entrance add convenience and accessibility. The primary bedroom is a wonderful sanctuary offering a 4-pc ensuite as well as a walk-in closet. The second sizable bedroom and second 4-pc bath create the ideal living experience. A full, unfinished basement provides a great opportunity for you to create your own cozy recreation room, home gym, third bedroom or home office, the choice is yours! Located in Stevensville, in the northwest corner of Fort Erie, South Shores is a serene community in the neighbourhood of Black Creek. You're close to the highway, 10 min from Niagara Falls, close to the border & the Niagara Parkway but still have gorgeous and peaceful natural views and plenty of room to breathe. This is your chance to call this amazing bungalow your own! (id:49269)
RE/MAX Niagara Realty Ltd
113 Maple Avenue
Welland, Ontario
Discover the potential of this well-maintained and legal 5-plex situated in a desirable location in Welland. With a total of five units, this property offers a mix of comfortable and spacious living spaces, making it an excellent investment for both seasoned investors and those entering the real estate market. Nestled in a sought-after neighborhood in Welland, this multi-family property is conveniently located near amenities, schools, parks, and public transportation, providing residents with convenience and accessibility.This legal 5-plex boasts a well-designed layout with four two-bedroom units and one thoughtfully arranged one-bedroom unit. Each unit is crafted to offer comfortable living spaces. (id:49269)
Revel Realty Inc.
436-438 East Main Street
Welland, Ontario
436-438 East Main Street is a multi-unit property in the heart of Welland, Ontario. Situated on East Main Street, this property enjoys the benefits of both residential and commercial appeal. Residents will appreciate the proximity to local amenities, parks, and schools, while the commercial front ensures visibility and accessibility for businesses. The building features a layout comprising two thoughtfully crafted one-bedroom apartments and two spacious two-bedroom apartments. Each residential unit is equipped with a separate hydro meter. The property's unique offering includes a versatile commercial space at the front, ideal for a storefront, office, or other business ventures. This commercial frontage presents an excellent opportunity for entrepreneurs seeking a prime location for their enterprise. With a mix of residential and commercial units, this property provides a diverse income stream for investors. (id:49269)
Revel Realty Inc.
5 Kensington Street
Welland, Ontario
Welcome to Lot 47 Kensington St located in Welland's newer subdivision. Check out this custom built 1489 sq ft contemporary design all brick bungalow. This beautiful chefs kitchen has timeless custom white cupboards with open concept design is great for family gatherings and entertaining over the holidays. Features include: Faux concrete panel feature wall, with a 75” smart tv, custom tv unit, aluminum and glass railing, engineered hardwood floors, main floor laundry, quartz counter tops throughout, central vac, central air, sodded yard, 10 x 14 deck with metal spindles. Primary bedroom has a walk-in closet, and includes a private walkthrough en suite bathroom with soaker tub and glass door shower. The basement exterior walls are all framed and insulated with a 3 piece bathroom rough-in. You have the luxury to design your own custom basement environment. (id:49269)
Royal LePage NRC Realty

