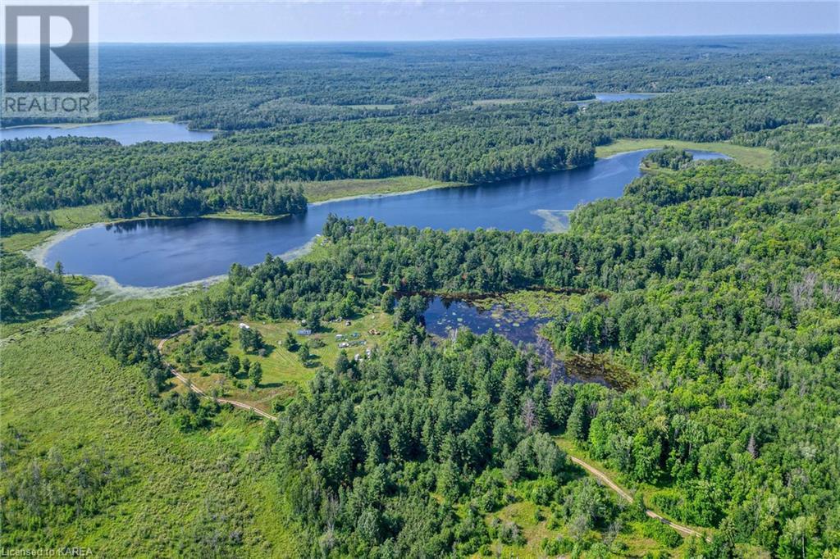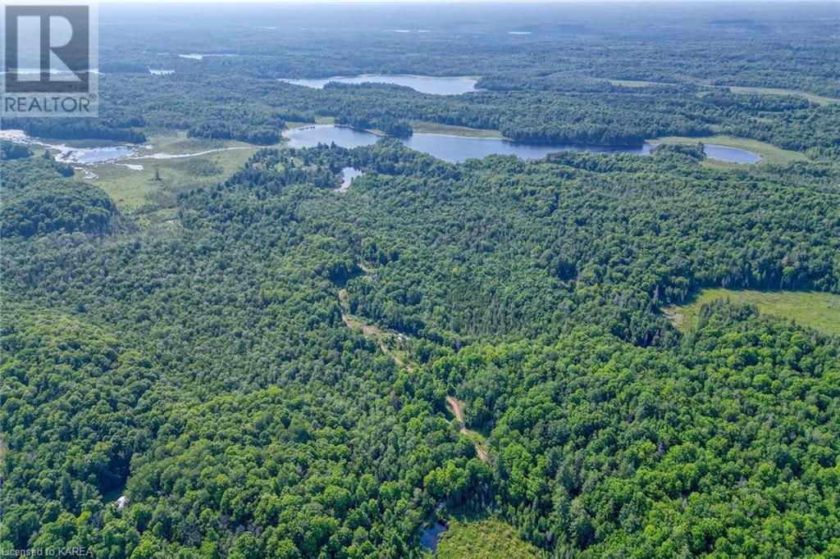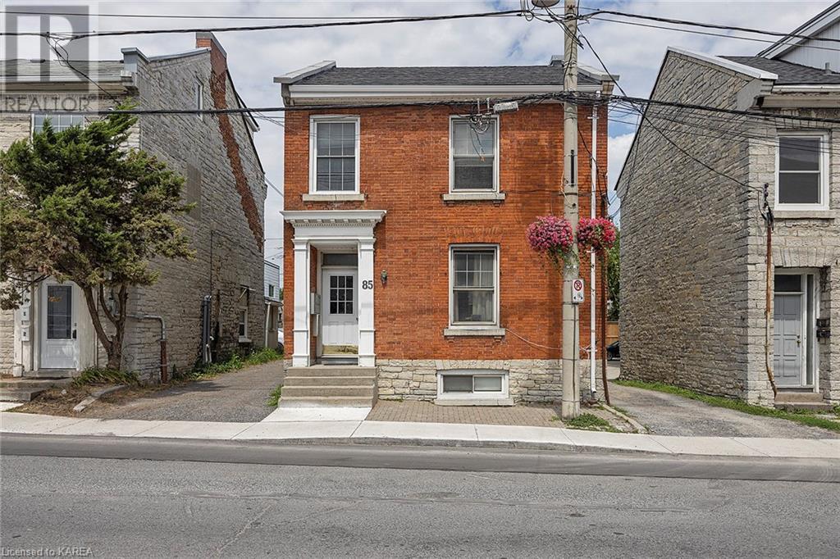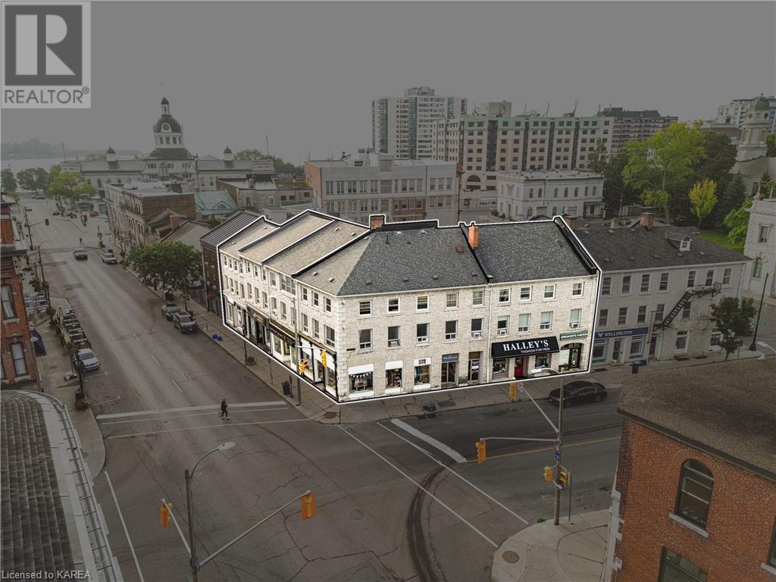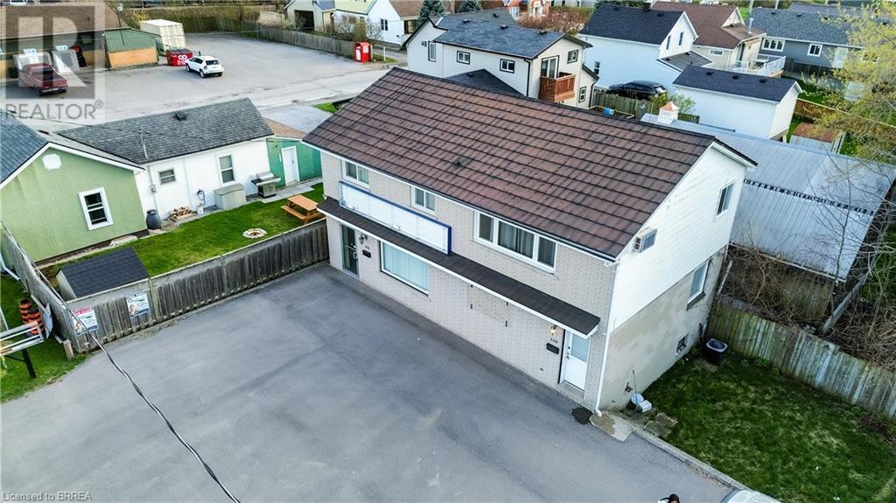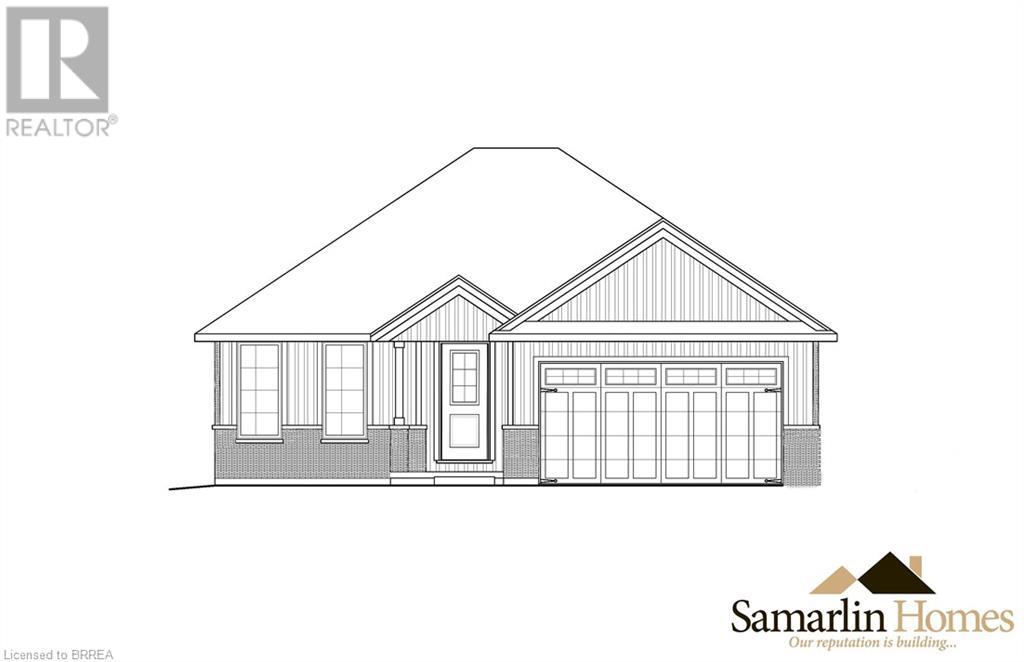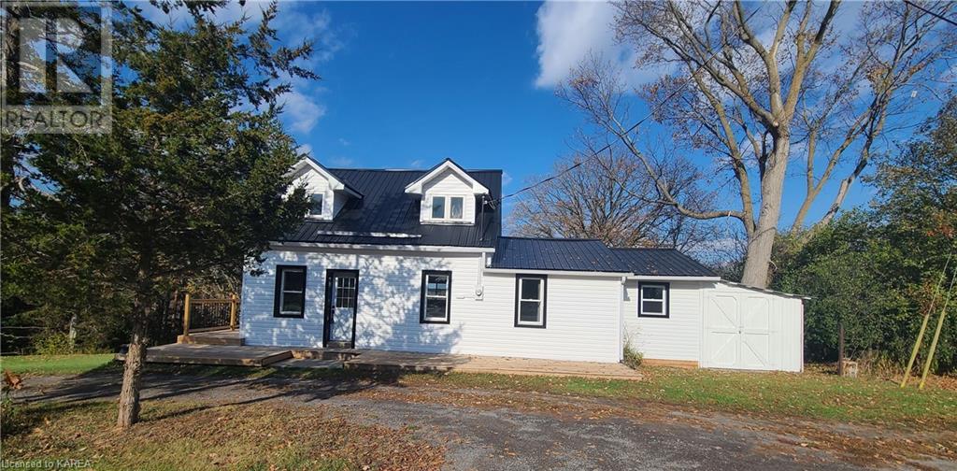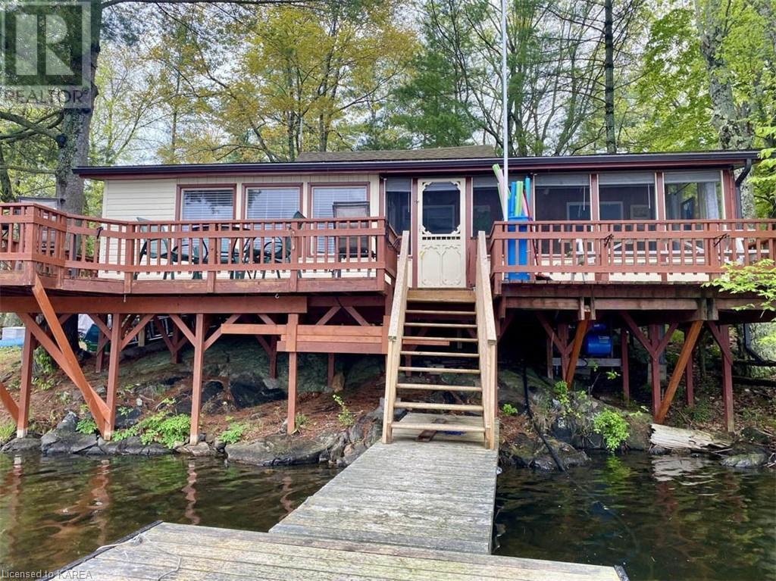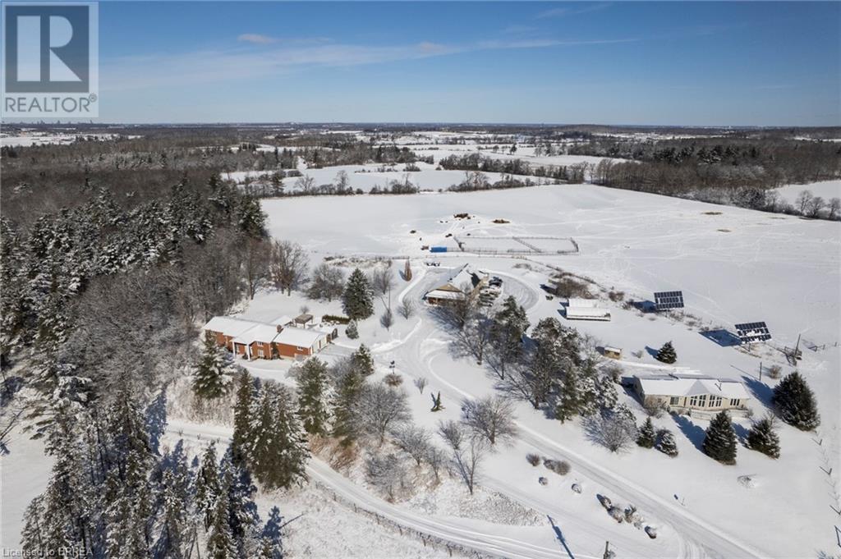92 Pleasant Ridge Road
Brantford, Ontario
Welcome home to 92 Pleasant Ridge Road, with multi generational living at it's finest. This custom home was built with an in-law suite and a studio apartment for family members. The home is situated on a 2.66 acre that sits on the Ridge & ends at the Brantford Walking Trail. Carpet free throughout this home features over 7,000 sq ft. finished, complete with a one bedroom studio apartment & an in-law suite, both with their own private entrances. The main floor features an office/den with 100 year old stain glass window, large great room with 18' ceilings and gas fireplace, formal step down dining room, chef inspired kitchen with top-of-the-line appliances. The large breakfast nook features terrace door to composite deck which overlooks a backyard oasis with rolling hills, professional landscaped gardens & salt water pool. The primary bedroom has walk-in closet & a double closet, terrace door leading to deck & spa like ensuite complete with jet tub, double sink with marble countertops and floors. A 2 pc powder room and laundry room completes this level. The upper level boasts 2 large bedrooms & 4 pc washroom. The upper level is also where you will find a studio apartment with a separate entrance from the garage, featuring a bedroom, 4 pc washroom & open concept great room and kitchen. Lower level has in floor heating, a rec room with terrace doors leading to a stamp concrete patio, games room, bedroom & 4pc washroom. The lower level also hosts an in-law suite with a private entrance. The in-law suit features a bedroom with walk-in closet, open concept kitchen and great room with terrace door to a stamp concrete patio, 4 pc washroom & laundry. The oversize 23'X48' 2 car garage with in floor heating has 100 amp service and a separate area perfect for a shop. The exterior of this home features beautiful grounds that have been professionally landscaped, a 20'X40' salt water inground pool - Mountain Lake Design, 6' at deep end & Koi Pond. (id:49269)
RE/MAX Twin City Realty Inc.
Lot 11,12 Thunder Lane
Arden, Ontario
Welcome to Thunder Lane, a private paradise of mature trees, multiple premier building lots and 2900 feet of waterfront along pristine Thompson Lake. This lake is spring fed, crystal clear and loaded with multiple species of fish. The rustic cabin with beautiful views of the lake offers complete privacy. Trails on the property are ideal for hiking, snowshoeing and ATVing. The 30x80 coverall building with a sand base is the perfect space to store boats and recreational equipment. The sand, rock and gravel quarry is a great resource for your personal use. The opportunities are endless! This property must be seen to appreciate its full potential. (id:49269)
RE/MAX Finest Realty Inc.
Lot 14-15 Thunder Lane
Arden, Ontario
Beautiful 83 acre rural lot ready for you to build your dream home or remote get away. With a diverse mix of hardwood and softwood mature trees, this property provides complete privacy and nature at it's best. (id:49269)
RE/MAX Finest Realty Inc.
85 Queen Street
Kingston, Ontario
Impeccably maintained six unit building perfectly located downtown. A lovely addition to any portfolio or live in one unit and enjoy all that downtown Kingston has to offer. Comprised of ONE 2 Bedroom unit and FIVE 1 bedroom units that are full of character and charm. Parking spaces accessed by the driveway on Queen Street and coin laundry in the basement. (id:49269)
Royal LePage Proalliance Realty
92 Pleasant Ridge Road
Brantford, Ontario
Welcome to 92 Pleasant Ridge with multi generational living at its finest. This custom home was built with an in-law suite and a studio apartment for family members. This home is situated on a 2.66 acre that sits on the Ridge and ends at the Brantford Walking Trail. Carpet free throughout, this home features over 7,000 sq ft. finished, complete with a one bedroom studio apartment and an in-law suite, both with their own private entrances. The main floor features an office/den with 100 year old stain glass window, large great room with 18' ceilings and gas fireplace, formal step down dining room, chef inspired kitchen with top-of-the-line appliances and large breakfast nook that features terrace door to composite deck which overlooks a backyard oasis with rolling hills, professional landscaped gardens & salt water pool. The primary bedroom has walk-in closet plus a double closet, terrace door leading to deck & spa like ensuite complete with jet tub, double sink with marble countertops and floors. A 2pc powder room and laundry room completes this level. The upper level has 2 large bedrooms & 4pc washroom. The upper level is also where you will find a studio apartment with a separate entrance from the garage, featuring a bedroom, 4pc washroom & open concept great room and kitchen. Lower level has in floor heating and boasts a rec room with terrace doors leading to a stamp concrete patio, games room, bedroom & 4 pc washroom. The lower level also hosts an in-law suite with a private entrance. The in-law suite features a bedroom with walk-in closet, open concept kitchen and great room with terrace door to a stamp concrete patio, 4pc washroom & laundry. The oversize 23'x48' 2 car garage with in floor heating has 100 amp service and a separate area perfect for a shop. Beautiful grounds that have been professionally landscape, 20'x'40' salt water inground pool-Mountain Lake Design, 6' at deep end & Koi Pond. There is a 3000 gallon cistern for the avid gardeners. (id:49269)
RE/MAX Twin City Realty Inc.
1098 Caitlin Crescent
Kingston, Ontario
Welcome to 1098 Caitlin Crescent! This custom-built home is nestled in Westwood subdivision backing onto green space . As you enter this well appointed home you are greeted by the bright and spacious main floor, featuring a large foyer and an open-concept living room and dining room. The spacious kitchen with a breakfast area is the perfect space for every chef, equipped with ample granite counters and cupboards, as well as stainless steel appliances, including a built-in microwave and a wall oven. Walk out from the breakfast area to the deck, which is a great entertaining space with privacy and views of the green space. Cozy up in the sizeable family room with a gas fireplace. The main floor office serves as an excellent home workspace. Completing this level, you will find a 2-piece bath and a laundry/mud room with inside garage access. Ascending the winding staircase adorned with new hardwood, you will discover the private primary bedroom suite, with a large walk-in closet and a stunning 5-piece ensuite featuring granite counters, double sinks, a soaker tub, and a separate glass shower. There are 3 more large bedrooms, two with walk-in closets, along with the main 5-piece bathroom equipped with a closet. The walk-out basement has a family room with a fireplace, and ample space for kids' play or exercise area. You will also find a 5th bedroom with a walk-in closet and shared access ensuite to a 3-piece bath. Additionally, there is a bonus room perfect for a hobby/games room, with access to a storage area and a cold room. Pride of ownership shines through with the numerous updates and upgrades carried out in the past few years. This elegant home is conveniently located just steps away from parks, walking trails, public transit, and schools, and it is in close proximity to amenities, such as shopping and restaurants. Make this exquisite home your own – a perfect blend of style, and convenience! (id:49269)
RE/MAX Hallmark First Group Realty Ltd. Brokerage
82-94 155-159 Brock And Wellington Street
Kingston, Ontario
In the heart of downtown Kingston, sits this one-of-a-kind, well-conditioned, well-operated historical building. This building has 6 retail storefronts spanning over 6000 sq. ft. on the ground floor, 3 offices on the second floor, and 11 residential apartments on the second and third floors. This historic limestone building has up-to-date security and fire safety features and has been diligently and prudently maintained by the current owners for 5 decades. In today’s world of rising rates and economic uncertainty, this investment will add stability and growth to any portfolio. All the retail leases have built-in annual escalation. The residential units never stay vacant long. Kingston’s downtown is recognized as one of Ontario's best downtowns with over 700 entertainment venues, marinas, city hall, and more, and this property is an integral corner to the community. Within easy walking distance to Queen’s University, both hospitals, restaurants, banks, and grocery stores, the next owner will hold a piece of Kingston history! Full financials available to qualified buyers upon completion of confidentiality agreement. (id:49269)
RE/MAX Service First Realty Inc
450 James Street
Delhi, Ontario
Attention Entrepreneurs and Investors. Welcome to 450 James Street Delhi, a Well Kept Residential/Commercial Building with Ample Parking presenting a Unique Opportunity Offering - 3000 Sq.Ft. of Finished Space, where an Entrepeneur can run their business at the ready to use 1000 Sq.Ft. Main Level and get additional Rental Income from an Upstairs Aparrtment currently rented for 1450 plus utiltiies on a month to month basis. Fully Finished Basement (1000 Sq.Ft) has a Kitchen, Meeting Room and alot of Storage to facilitiate any running or expanding business. Whereas for an Investor looking to expand their Investment Portfolio with this Low Maintenance Building with potential 6-7% ROI once Fully Rented. Located on the Busiest Street/Intersection facing Delhi District German Home and steps to Tim Hortons, Gas Station, School etc and current zoning allows many usages like Doctor Offices, Convenience Store, Restaurant and More. Extras: Office Furniture and Fixtures, Reception Desk, Pylon Sign, Front Office Sign, Appliance and More. (id:49269)
Ipro Realty Ltd
174 Vanrooy Trail
Waterford, Ontario
Local and trusted custom builder Samarlin Homes is proud to build their incredibly popular detached bungalow with the quality and care you deserve.The main floor boasts 2 bedrooms and 2 bathrooms and main floor laundry with an open concept floor plan great for families or entertaining alike. Complete with 9' ceilings, gas fireplace, engineered hardwood floors, a large kitchen with lots of storage and quartz countertops and an ensuite with 2 sinks and a glass enclosed walk in shower. Located in the serene Cedar Park development in Waterford you are just steps away from trails leading to the Waterford ponds, a quick drive to grocery stores and local restaurants, easy access to HWY 24 and a quick drive to Simcoe and Port Dover. This lot offers the ability to have larger basement lookout windows on one side of the property. *Finished basement is optional at an additional cost - Inquire for more info*. (id:49269)
Royal LePage Action Realty
3279 County Road 9
Napanee, Ontario
Enjoy the view over Long Reach (Bay of Quinte) all year long!!! This beautifully renovated home awaits your inspection. Totally redone from top to bottom this includes, metal roof, furnace, wiring, plumbing, insulation PLUS SO MUCH MORE!!! Features 3 bedrooms, 2 baths, main floor laundry, attached 10’ x 16’ storage area plus a detached 12’ x 14’ workshop at the rear of the home. 16’ x 20’ wrap around deck. Beautiful open concept home with island and all appliances. There is nothing to do but move in!!! Situated approximately 15 minutes south of town on a stunning 1.1-acre lot close to boat launch and great fishing. (id:49269)
Wagar And Myatt Ltd
1055a Villalta Lane
Godfrey, Ontario
Welcome to 1055A Villalta Lane! Come discover this charming traditional 3-season family cottage on the beautiful Cole Lake. The original two-bedroom cottage sits at the water’s edge with a stunning West facing view. Plenty of space for friends and family, spacious kitchen, living room, dining room and a sunroom for afternoon board games or enjoying your morning coffee. An additional guest bunkie with 2 bedrooms and a full bathroom is located behind the main cottage which serves well for extra guests. The lot is level and provides easy access to the water. Down by the shoreline you will find a clean, rocky waterfront, perfect for swimming and deep right off the dock. Cole Lake is great for your watersport activities, fishing and just enjoying life at the cottage. A beautiful place to make lasting memories, this is one you won’t want to miss! (id:49269)
Lake District Realty Corporation
2132 Greenfield Road
Ayr, Ontario
from the Hwy 401 corridor. This absolutely stunning bison ranch has been successfully raising and selling its farm-to-table grassfed products in it’s own Country Meat Store located right here on the ranch for two decades. Drawing loyal customers from miles around with it’s high quality goods, country charm and fantastic location. The property itself boasts two beautiful homes, the main house was completely renovated in 2022 and features almost 5,000 sf of gorgeously finished living space with 3 bedrooms, 3.5 bathrooms, a fully finished walk out basement and attached double car garage. The second home on the property is 1,455 sf with a single bedroom and two full bathrooms. The Country Meat Store as it sits today was built in 2009 and is 3,200 sf and features coolers, a commercial kitchen, large retail space, bathroom and office. There are two tracking solar panels with the $0.80 kw MicroFit contract for passive income. Approx 150 acres are cleared, half in pasture and half currently in workable sandy loam ground. The pasture is comprised of high tensile fencing with hot line. 20 acres of bush with trails and three small ponds. Other notable outbuildings consist of a 40’x80’ main loafing barn, a 50’x100’ Coverall, a 50’x50’ storage building and a 40’x60’ driveshed/workshop. Can be purchased as an ongoing operation or go your own path and take it a different direction. This fantastic property is set way back off of the road and offers unmatched privacy, stunning views over its rolling landscape and tremendous opportunity for its next lucky owner. Do not let this opportunity pass you by, book your private viewing today. (id:49269)
RE/MAX Twin City Realty Inc


