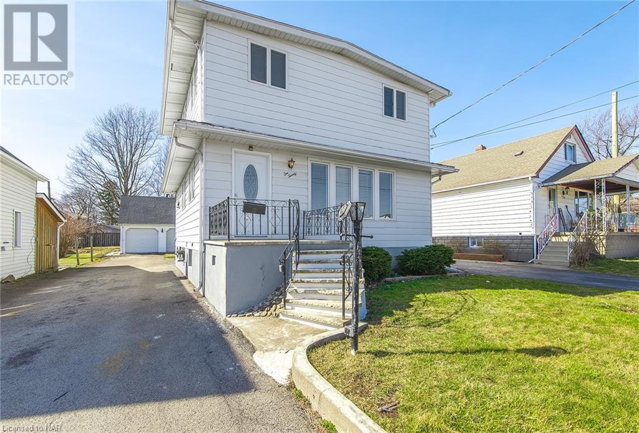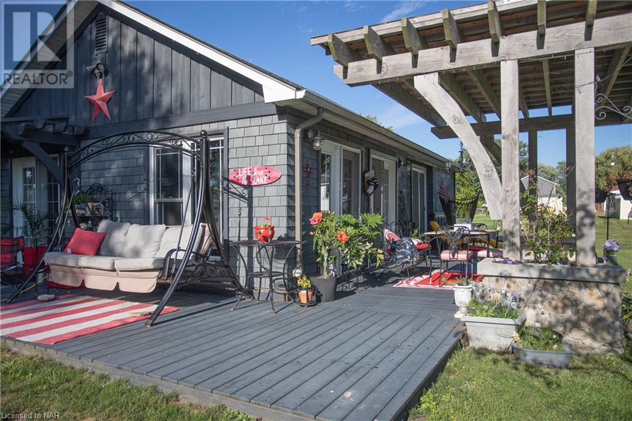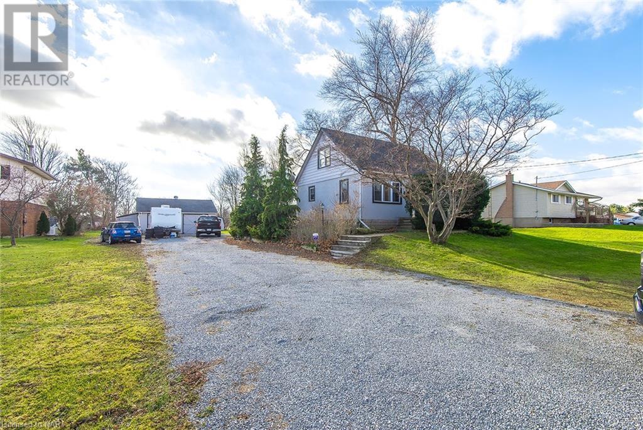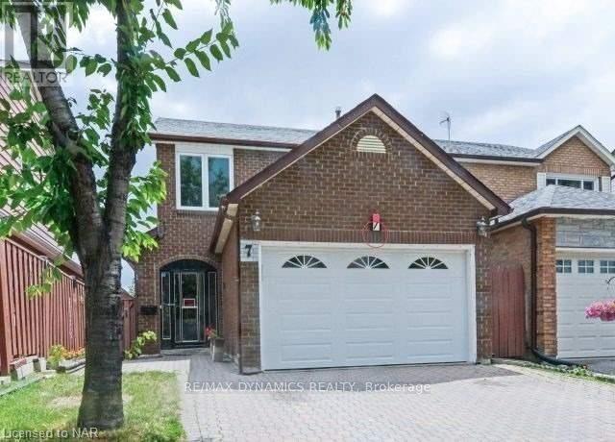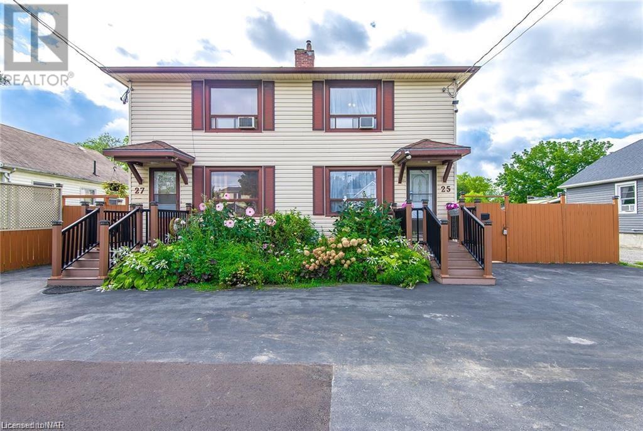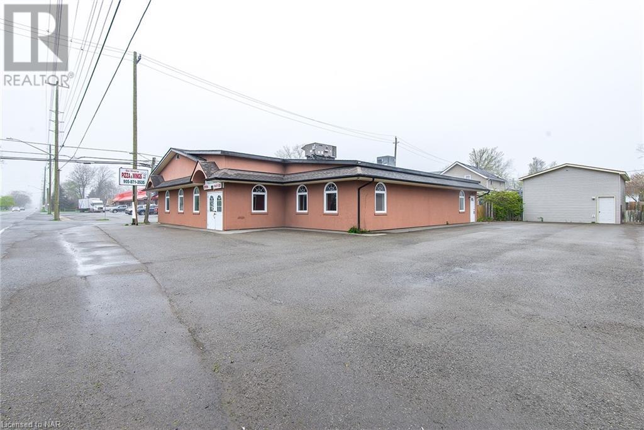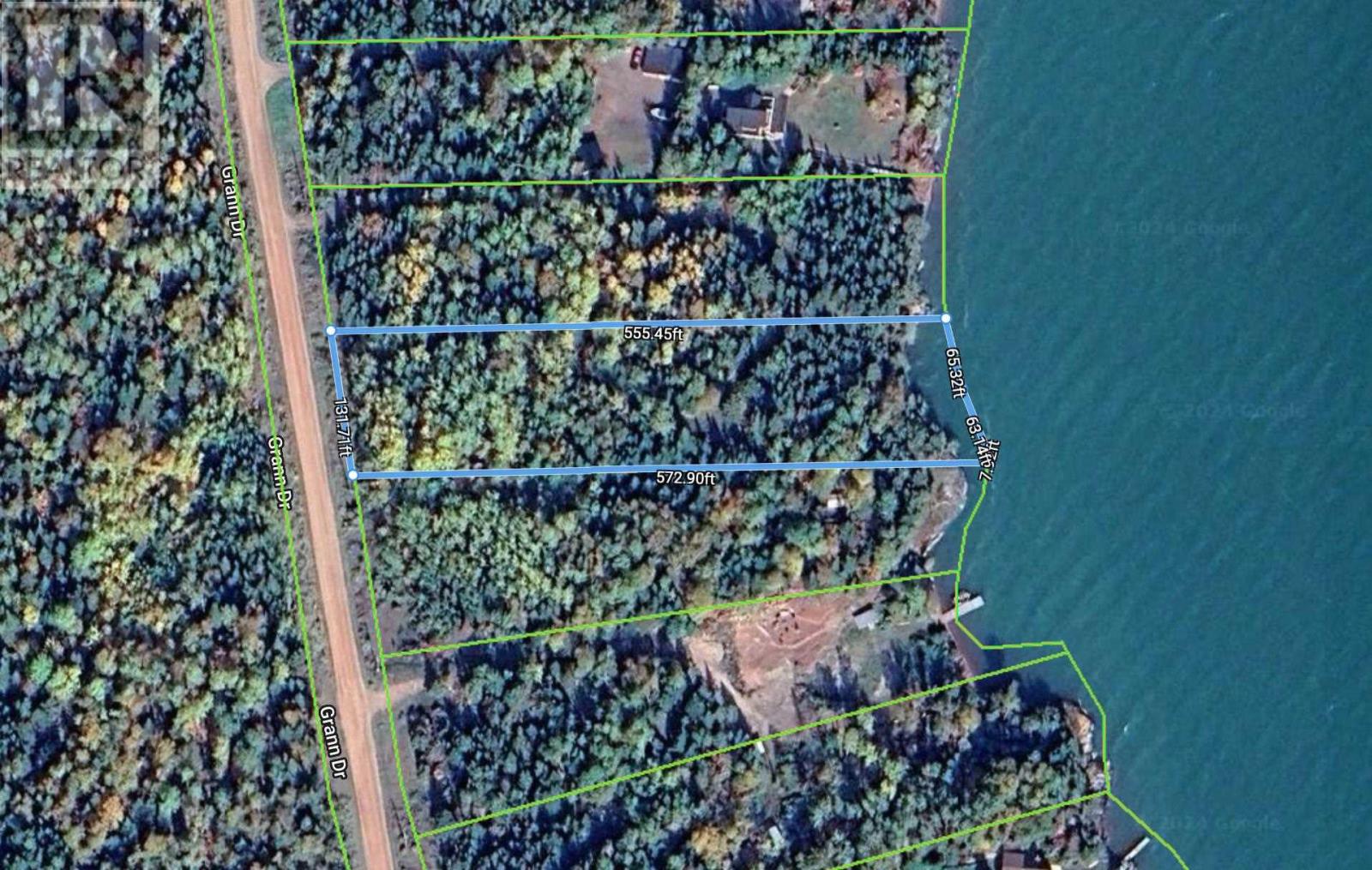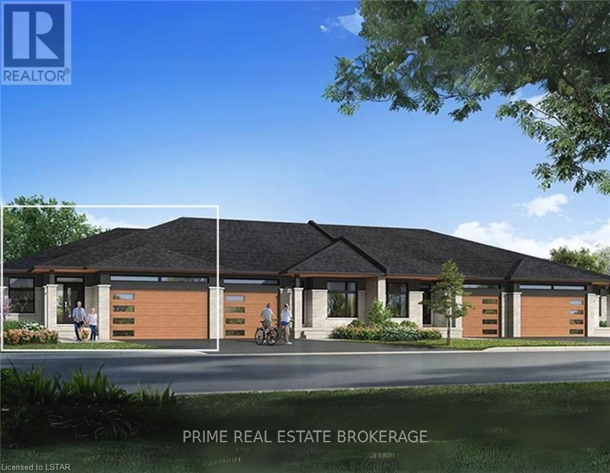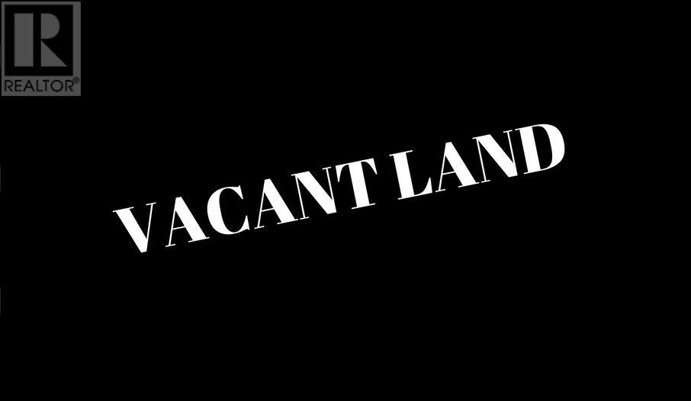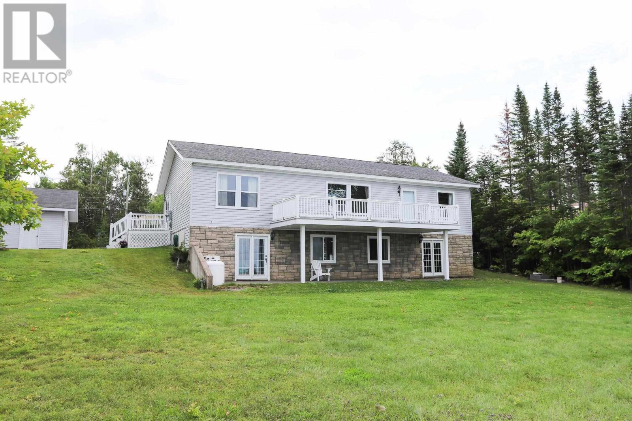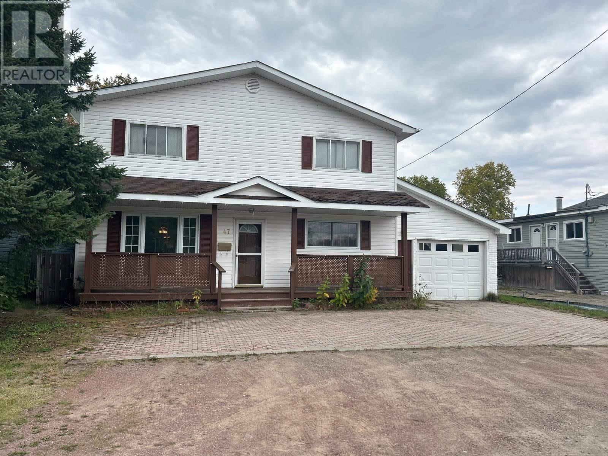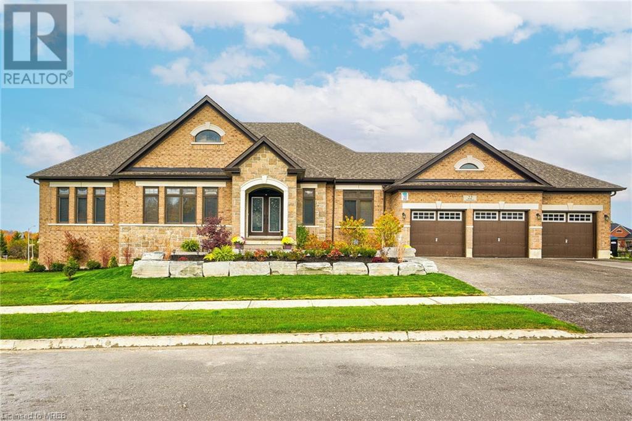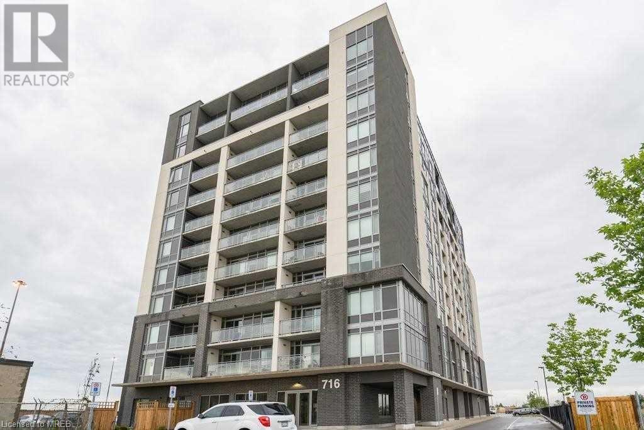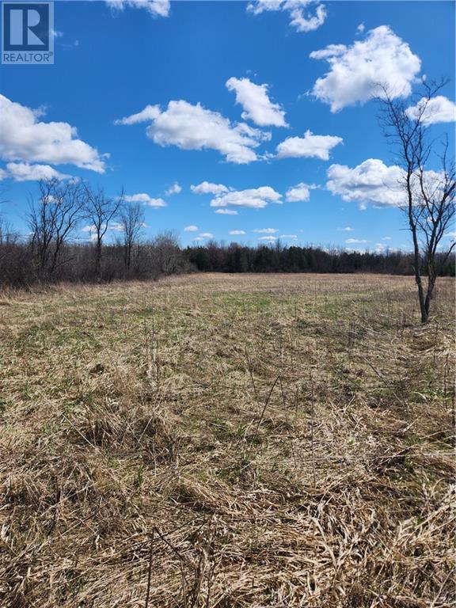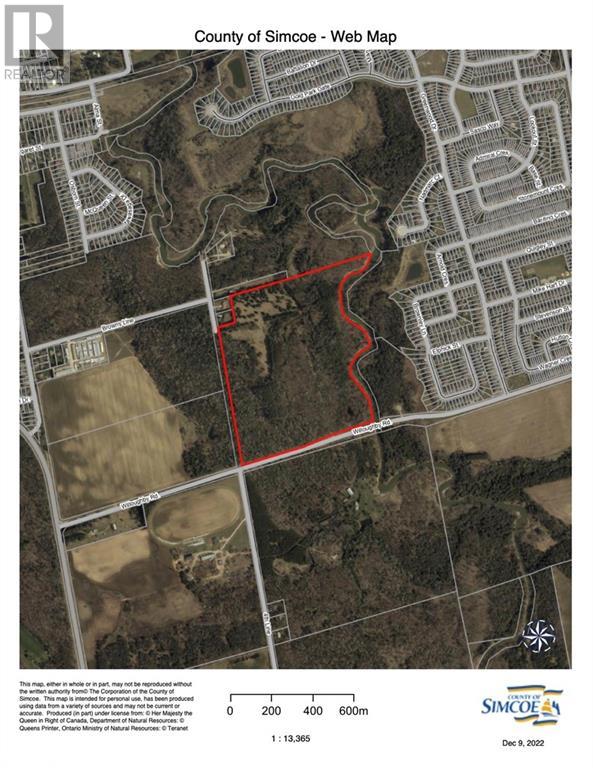6 Lisas Drive
Sweaburg, Ontario
Welcome to this exceptional property nestled in the highly sought after location of Sweaburg, offering a perfect blend of spacious living, modern comforts, and a serene environment. Whether you're seeking ample space for a growing family, a place to entertain friends, or a peaceful sanctuary to unwind, this 3 + 2 bedroom, 3 bathroom brick bungalow with walk out basement offers it all. Perfect for children, pets, or hosting summer barbecues, the expansive backyard provides plenty of space for outdoor activities and gardening surrounded by mature trees and lush landscaping, enjoy the peace and quiet of your own secluded oasis. Inside this home the rooms never end with over 3500 sq ft of finished space. With its thoughtful layout, spacious interior, and inviting outdoor spaces, this home is ready to welcome you to a life of comfort and convenience. Sweaburg has great community spirit and is the place to be! (id:49269)
Gale Group Realty Brokerage Ltd
607 - 4 Spice Way
Barrie, Ontario
Sun-filled South facing unit in one of Barrie's sought after neighbourhoods, this unit boasts a spacious open concept design, 9ft ceilings, entertainers kitchen with a 4 seat upgraded waterfall granite counter top, microwave hood vent, custom closets in master, nest thermostat, add on pantry, potlights , laminate floors throughout, Den as an office or third bedroom, natural gas BBQ included, one parking spot conveniently located at entry doors. Access to all amenities minutes to Friday Harbour and centennial Beach, GO train/ Hwy 400. **** EXTRAS **** Stainless steel fridge, stove, washer /dryer, dishwasher, natural gas BBQ, all window coverings, upgraded electric light fixtures, potlights. (id:49269)
Royal LePage Terrequity Realty
20 Symond Avenue
Oro Station, Ontario
A price that defies the cost of construction! This is it and just reduced. Grand? Magnificent? Stately? Majestic? Welcome to the epitome of luxury living! Brace yourself for an awe-inspiring journey as you step foot onto this majestic 2+ acre sanctuary a stones throw to the Lake Simcoe north shore. Prepare to be spellbound by the sheer opulence and unmatched grandeur that lies within this extraordinary masterpiece. Get ready to experience the lifestyle you've always dreamed of – it's time to make your move! This exquisite home offers 4303 sq ft of living space and a 5-car garage, showcasing superior features and outstanding finishes for an unparalleled living experience. This home shows off at the end of a cul-de-sac on a stately drive up to the grand entrance with stone pillars with stone sills and raised front stone flower beds enhancing the visual appeal. Step inside to an elegant and timeless aesthetic. Oak hardwood stairs and solid oak handrails with iron designer spindles add a touch of sophistication. High end quartz countertops grace the entire home. Ample storage space is provided by walk-in pantries and closets. Built-in appliances elevate convenience and aesthetics. The Great Room dazzles with a wall of windows and double 8' tall sliding glass doors, filling the space with natural light. Vaulted ceilings create an open and airy ambiance. The basement is thoughtfully designed with plumbing and electrical provisions for a full kitchen, home theatre and a gym area plumbed for a steam room. The luxurious master bedroom ensuite features herringbone tile flooring with in-floor heating and a specialty counter worth $5000 alone. The garage can accommodate 4-5 cars and includes a dedicated tall bay for a boat with in floor heating roughed in and even electrical for a golf simulator. A separate basement entrance offers great utility. The many features and finishes are described in a separate attachment. This home and setting cant be described, It's one of a kind! (id:49269)
Century 21 B.j. Roth Realty Ltd. Brokerage
7 Park Street
Leamington, Ontario
A great opportunity for a first-time buyer, retiree, or anyone looking to downsize, invest and looking to add to their portfolio. A potential Airbnb with an ideal location. Steps away from Seacliff Park & Amphitheatre, Seacliff Beach, Marina & Dock. This home offers a great layout with main floor living. The living room is spacious for entertaining family and friends, with the windows providing nice natural light. Two bedrooms with first bedroom accessing a cheater door to the bathroom and offers large second bedroom. The kitchen opens up to an eat-in dining area with access to the backyard. The backyard is great for the garden/flower enthusiast as it boasts numerous flower plants and shrubs. The deck and covered patio is a perfect spot to relax in the warmer months. Upgrades include some wiring, plumbing and floors. Also includes a storage shed and front concrete drive. (id:49269)
One Percent Realty Ltd
120 Elizabeth Street
Port Colborne, Ontario
FAMILY SIZE HOME WITH ROOM TO GROW, 4 BEDROOMS, 2 BATHS AND JUST UNDER 1,400 SQ FT OF SPACIOUS LIVING. NICELY DECORATED IN NEUTRAL COLOURS. PATIO DOOR OFF DINING ROOM TO DECK. SEPARATE LOWER LEVEL ENTRANCE FOR POTENTIAL IN-LAWS. GREAT INSULATED 2 CAR GARAGE DETACHED WITH WALK UP LOFT IDEAL FOR STORAGE. LOCATED CLOSE TO SCHOOLS, MINUTES TO 140.NEWER GAS FORCED FURNACE AND ON DEMAND TANKLESS WATER HEATER OWNED NOTHING TO DO HERE...JUST MOVE IN READY. UNSPOILT BASEMENT. (id:49269)
RE/MAX Niagara Realty Ltd
129 Dorchester Drive
Grimsby, Ontario
OPEN HOUSE Sunday July 7th from 2-4pm! Dorchester Estates! Spacious 1,900 square foot brick bungalow (with over 3,500 sq feet of finished living space) - all nestled at the back of this highly desirable neighbourhood. Set on a quiet street with view of escarpment from the front yard. Double concrete drive and double car garage with walkway to covered entrance and front foyer with vaulted ceilings. Large formal dining room adjacent to the big kitchen and open concept main floor living area. Plenty of white and bright cabinetry, centre island w/ breakfast bar, tiled backsplash, deep stainless sink plus all stainless steel appliances. The large daily dining area with 3 sided gas fireplace overlooks the living room. A door off the kitchen leads to a raised wood deck with composite boarding that steps down to a concrete patio and lawn area. The mudroom between the direct access to the garage and the foyer could be modified if desired (where the extra closets are) to accommodate a washer and dryer on the main floor. 3 bedrooms on this level including the double door primary with walk-in closet and 4 piece ensuite with jetted tub and separate shower. The other two bedrooms share a 4 piece bath with tub/shower combined and large vanity. Hardwood flooring in the dining and living rooms, the primary bedroom and the staircase leading to the lower level that offers large windows throughout. Huge rec room with updated vinyl plank flooring in 2022 and a 2nd gas fireplace with mounted tv, mantle & stone surround. The updated flooring continues to 2 large additional bedrooms. There’s also a 3 piece bath with corner shower, a finished laundry room, two walk-in finished storage closet rooms, cold cellar and a large mechanical room with workbench. New furnace and central air in 2018. New roof shingles in 2018. Garage is finished and painted with opener and insulated walls and door. This terrific home is perfectly and conveniently located near parks, playground, shops & highway access. (id:49269)
RE/MAX Hendriks Team Realty
11803 Sideroad 18
Wainfleet, Ontario
GREAT GET AWAY OR YEAR ROUND HOME JUST STEPS FROM BEAUTIFUL SANDY BEACH. INTERIOR HAS BEEN COMPLETELY REDONE WITH RUSTIC OPEN BEAMED CEILINGS, CUSTOM DESIGNED KITCHEN AND QUARTZ COUNTERS. LOADS OF NATURAL DAYLIGHT IN MAIN LIVING AREA, SPA LIKE SHOWER PLUS SOAKER TUB. MOST WINDOWS HAVE BEEN REPLACED, PATIO DOORS OFF LIVING ROOM LEADING TO PERGOLA COVERED PATIO AREA. GAS FIREPLACE FOR THOSE CHILLY NIGHTS (id:49269)
RE/MAX Niagara Realty Ltd
971 E Hwy#3 Road
Port Colborne, Ontario
JUST UNDER 1/2 ACRE, NO BACK YARD NEIGHBOURS AND ON OUTSKIRTS OR PORT COLBORNE. RENOVATED APPROX 1.5 YEARS AGO FROM KITCHEN WITH QUARTS COUNTER, PAINTED THROUGHOUT, AND CARPETING. LOOKING FOR GOOD SIZED BEDROOMS AND LOADS OF CLOSETS, ITS HERE. 18.8X11.3- 3/4 FINISHED REC ROOM. PATIO DOOR OFF MAIN BEDROOM OFFERS AN EYE APPEALING VIEW. HEATED SUN ROOM JUST OFF KITCHEN. OVERSIZED 2 CAR GARAGE CURRENTLY USED AS A WORKSHOP. DRIVEWAY HAS ROOM TO ACCOMMODATE UP TO 8 CARS. (id:49269)
RE/MAX Niagara Realty Ltd
7 Slater Circle W
Brampton, Ontario
Welcome to this fully renovated legal basement apartment in Brampton! This apartment features 2 Bedrooms, an upgraded open-concept kitchen combined with a comfortable living area, a 4-piece bathroom and has separate entrance for privacy. This space has upgraded vinyl flooring, and modern pot light fixtures throughout creating an inviting and bright atmosphere, Brand new appliences (id:49269)
25-27 Gadsby Avenue
Welland, Ontario
Calling all large families; in need of an law suite?...or looking for separate units on the same property? Want help with the mortgage? This large approx 2000 sq ft property has completely separate living space that comprises of 2 side by side semis #25 and # 27; each with 2 beds, 1 bath and laundry in each semi. Each has a separate basement to further develop additional living space with a separate side entrance. One semi #27 is larger with an addition (1995) of a great room with patio doors leading to a deck. At the rear of the property is a large workshop with hydro The property sits on a very large unbelievable lot 67ft by 208 ft in North Welland! A must see in person if you are looking for this kind of large family space, land or income or investment Remarkable opportunity to acquire a side by side duplex that possibly could be separated into 2 lots and in a prime north end location (id:49269)
RE/MAX Niagara Realty Ltd
1206 Dominion Road
Fort Erie, Ontario
OWNER READY TO SELL. PREVIOUSLY RUN RESTAURANT NOW WAITING FOR NEW OWNERS. ALL EQUIPMENT INCLUDED WALK-IN COOLER ETC, YOU NAME IT, IT IS THERE. SET UP FOR POSSIBLE TWO BUSINESS. TWO KITCHENS AND ONE PREP KITCHEN, SEATING FOR 80 PLUS PEOPLE. THREE WASHROOMS, WHEELCHAIR ACCESSIBLE, PARKING FOR 10 CARS PLUS OPPORTUNITY FOR AN ADDITIONAL 10 MORE PLUS OVERSIZED 2 CAR GARAGE OR POTENTIAL FOR OUTDOOR DINING. (CALL TO FIND OUT DETAILS) OWNERS MAY CONSIDER A VENDOR TAKE BACK FOR 2 YEARS. GREAT LOCATION ON WELL TRAVELED ROAD. (id:49269)
RE/MAX Niagara Realty Ltd
25 Maitland Street Unit# 201
Toronto, Ontario
Discover urban living at its best in this 2 bedroom (863 sq. ft.) sun-drenched south exposure suite. Features a brand new sleek kitchen, renovated spa-like bathroom with double sinks & double showers, and large windows throughout the entire space. A sizeable open-concept living/dining room is perfect for entertaining, functional layout with a foyer, generous-sized bedrooms with lots of closet space, and modern finishes all around. Enjoy access to top-notch amenities, including a gym, outdoor pool, 24-hour concierge, party room, library, guest suites, visitor parking, rooftop deck, and sauna. Steps to Yonge Street & a 2-minute walk to Wellesley Subway Station. Experience convenience and comfort in one of Toronto's most vibrant neighbourhoods. (id:49269)
Royal LePage Brant Realty
Lot 17 Grann Dr
Shuniah, Ontario
One of kind waterfront lots, only 45 minutes from town on beautiful Black Bay Lake Superior. Sitting on over 2 acres this vacant lot offers world class fishing, beautiful sunrises and year round opportunity so close to town. Hydro on the road, roughed in driveway and well. HST is applicable. Vendor Take Back Mortgage is an open...speak to listing agent. (id:49269)
Royal LePage Lannon Realty
64 Victor Street
London, Ontario
Meticulously maintained Roy James built home across from a quiet park on a sought-after Old South street. This great location is just steps from Wortley Village, and a short walk to downtown London. This beautiful home maintains its original charm, while offering modern day amenities, such as an updated Kitchen with stainless steel appliances, 200 amp panel, recently updated boiler system, heat pump with wall mounted a/c units on 3 levels, gas fireplace in the living room, luxurious updated bathroom on the upper floor, and a home office for those trying to escape the conventional office environment. Huge potential for a primary suite in the attic, with much of the rough-in already complete, including a/c. If you are looking for a home with Old South character in a fantastic neighbourhood, this is the one for you. Easy access to the numerous amenities in the village, and surrounding the area. Act fast, before it's gone! (id:49269)
The Realty Firm Inc.
49 - 14 Coastal Crescent
Lambton Shores, Ontario
IMMEDIATE POSSESSION AVAILABLE! Welcome Home to the 'Superior' Model in South of Main, Grand Bends newest and highly sought after subdivision. Professionally interior designed, and constructed by local award-winning builder, Medway Homes Inc. EXCLUSIVE ONE-OF-A-KIND UPGRADED DESIGN PACKAGE AT NO EXTRA COST!! Located near everything that Grand Bend has to offer while enjoying your own peaceful oasis. A minute's walk from shopping, the main strip, golfing, and blue water beaches. Enjoy watching Grand Bends famous sunsets from your grand-sized yard. Your modern bungalow (end of 4-plex unit) boasts 2,603 sq ft of finished living space (largest floor plan offered in South of Main!) (includes 1,156 sf finished lower level), and is complete with 4 spacious bedrooms, 3 full bathrooms, a finished basement, and a 2 car garage with double drive. Quartz countertops and engineered hardwood are showcased throughout the home, with luxury vinyl plank featured on stairs and lower level. The primary bedroom is sure to impress, with a spacious walk-in closet and 3-piece ensuite. The open concept home showcases tons of natural light, 9 ceiling on both the main and lower level, main floor laundry room, gas fireplace in living room, covered front porch, large deck with privacy wall, 10' tray ceiling in living room, and many more upgraded features. Enjoy maintenance free living with lawn care, road maintenance, and snow removal provided for the low cost of approx. $265/month. Life is better when you live by the beach! *Home under construction. Currently drywalled. Kitchen photos feature upgraded design package. BOOK YOUR PRIVATE TOUR TODAY BEFORE ITS GONE. THIS EXCLUSIVE DESIGN PACKAGE WILL NOT BE REPEATED! *CONTACT TODAY FOR INCENTIVES!! (id:49269)
Prime Real Estate Brokerage
635 Lakeshore Dr S
Sault Ste. Marie, Ontario
Vacant Wooded Lot Directly across from 634 Lake Shore (id:49269)
Century 21 Choice Realty Inc.
634 Lakeshore Dr
Sault Ste. Marie, Ontario
634 Lakeshore Drive Welcomes you. Year round living on the world largest freshwater lake (surface area), Lake Superior. This year-round home is a pleasure to view, with a relaxing country setting drive approximately 25 minutes from downtown Sault Ste Marie. Main floor plan includes a bright and spacious kitchen, dining area, main floor laundry, Livingroom facing the lake, three bedrooms while the Master offers a 4 pce ensuite. The huge composite deck off the living room is where you can relax or entertain and enjoy the breathtaking sunsets each summer. The unfinished basement is a precious space, 1500 sq ft of blank canvass for your man cave, additional bedrooms, rec room or whatever you choose. Offering two separate garden doors, walk-out basement to the water, plumbing roughed in for a third bathroom, (brand new shower and toilet are sitting in boxes.) The asphalt driveway leads to the double car garage, which includes snowblower, riding lawnmower and Generac generator, home is wired for a generator during power outages. This is a dream home for many, don't miss your opportunity to view this family waterfront home. Additional building lot across the street, available to Buyer at a reduced price if Purchasing 634 Lakeshore Drive. Seller would prefer to sell both at once but will sell individually (id:49269)
Century 21 Choice Realty Inc.
47 Wiber St
Sault Ste. Marie, Ontario
Looking for a 4 bedroom home? 2 full bathrooms, spacious room sizes, huge 150ft lot, Storage sheds, plus attached single car garage. Formal dining room plus main floor laundry make for comfortable living. Ample parking and located in a great East End location. House being sold "As Is". (id:49269)
Century 21 Choice Realty Inc.
22 Stewart Crescent Crescent
Simcoe, Ontario
Beautiful 4 years old bungalow with walk out basement! Total over 4700sqft finished living space, spent over $250K for upgrades! 18ft ceiling in the living room & kitchen , Central vacuum, A cathedral ceiling in the dinning room, Oak hardwood floor, rough-in cold and hot water in the basement, swim Spa! Much much more! This home is a rare offering for those who appreciate a warm living space with exquisite detail, while also desiring one-level living. Must see! (id:49269)
716 Main Street East Street Unit# 804
Milton, Ontario
Spacious Open Layout In New Elegant Bldg. Sun-Filled Through Lrg Windows. Laminate Flrs & Tasteful Finishes Throughout. 2 Full Baths. Master Br Has 4Pc Ensuite, His & Her Closets. White Kitchen Cabinets W/ Ample Storage. Newer White Appliances, Ensuite Laundry. Open Northeast View From Balcony. Amazing Location In Heart Of Milton! Steps Away From Milton Go, Shopping Plaza, Grocery, Rec Centre. Minutes To 401. Move In Ready. Enjoy Exclusive Lifestyle And Access To All Building Amenities! One Surface Parking Spot & One Locker Incl. Party Room, Roof Top Terrace, Meeting Room, Guest Suite, Visitor's Parking, Roof-Top BBQ Patio. (id:49269)
Exp Realty Of Canada Inc
Lot County Road 14 Road
Ingleside, Ontario
Imagine a slice of tranquility nestled in the heart of the countryside, a four-acre canvas waiting for your dream home to unfold. This idyllic piece of cleared property is like nature's blank slate, inviting you to build your haven away from the hustle and bustle of city life. With the gentle rustling of leaves and the occasional chorus of birds as your soundtrack, peace and quiet become your closest neighbors. Yet, don't let the serene setting fool you – the amenities of town are just a stone's throw away, ensuring that the convenience of modern life is always within reach. It's not just a parcel of land; it's an opportunity to create a harmonious haven where the best of both worlds converge. (id:49269)
RE/MAX Affiliates Marquis Ltd.
1303 Arba Court
Cornwall, Ontario
BUILT IN 2011, THIS CHARMING BACKSPLIT SITS IN THE HIGHLY DESIRABLE AREA OF ARBA COURT IN CORNWALL. UPON ENTRY YOU WILL BE GREETED WITH A SPACIOUS AND BRIGHT FAMILY ROOM. UP 4 STAIRS YOU CAN ENJOY THE OPEN CONCEPT KITCHEN DINING AREA. PLENTY OF CABINET SPACE, PANTRY AND ACCESS TO THE BBQ AREA ON YOUR BACK DECK. A SPACIOUS MASTER BEDROOM OVERLOOKS THE FULLY FENCED BACKYARD AND IS LOCATED NEXT TO THE SECOND BEDROOM, PERFECT FOR THE KIDS. MAIN FLOOR BATHROOM OFFERS A TUB, SHOWER, AND CUSTOM VANITY. THE LOWER LEVEL OFFERS A SECOND FAMILY ROOM, THIRD BEDROOM, FULL BATHROOM WITH SHOWER AND PLENTY OF STORAGE. FURNACE AND AC UNIT REPLACED IN MARCH OF 2023. THIS HOME IS READY FOR ITS NEXT FAMILY TO LOVE AT A GREAT PRICE. CALL YOUR AGENT TODAY FOR MORE DETAILS OR TO BOOK A PRIVATE SHOWING. (id:49269)
RE/MAX Affiliates Marquis Ltd.
547 Bay Road
Alfred, Ontario
Relaxing sunsets and mountain and river views! Located on the shores of the Ottawa River is this well maintained family home. A large kitchen with plenty of oak cabinets, lots of counter space and center island with lunch counter. An adjacent dining room and a nice size living room that has access to the sunroom overlooking the water. Primary bedroom with walk in closet and patio doors to private balcony area, second bedroom and full bath with soaker tub and separate shower complete the main level living space. Down to the walk out basement where families will gather with a comfortable rec room with gas stove, wet bar area with lots of storage, guest bedroom, 2nd bathroom, huge walk in closet perfect for storing those seasonal items and the unfinished workshop area under the garage. Plenty of room for hobbies and fun. Covered patio area from basement walk out, great backyard space for cool night bonfires. Virtual tour in the multimedia section. (id:49269)
Exit Realty Matrix
8291 4th Line
Essa Township, Ontario
Approximately 64 acres of possible residential development land within the Settlement area of Angus. Excellent potential for large developer/builder with river frontage on the Nottawasaga River and Willoughby Road. Call L.A for further details. (id:49269)
Royal LePage First Contact Realty Brokerage





