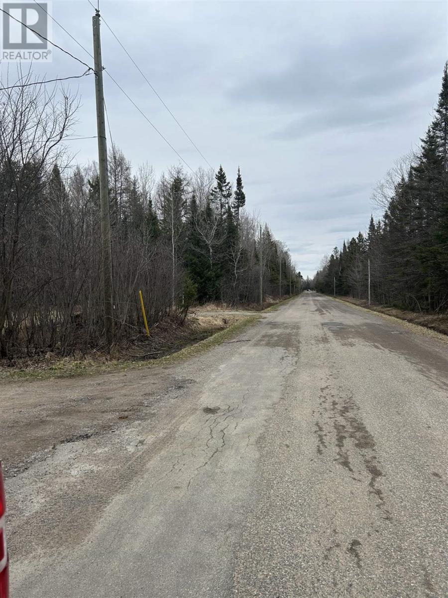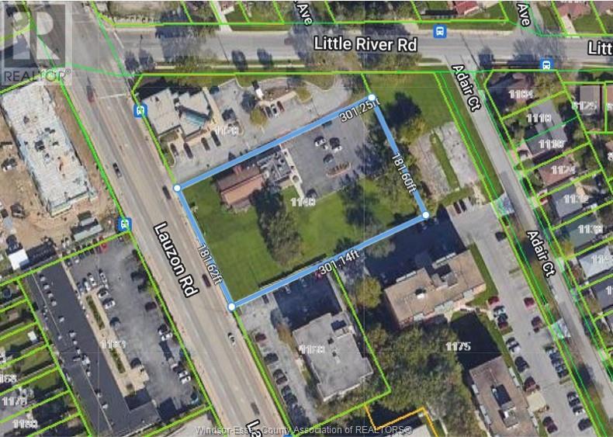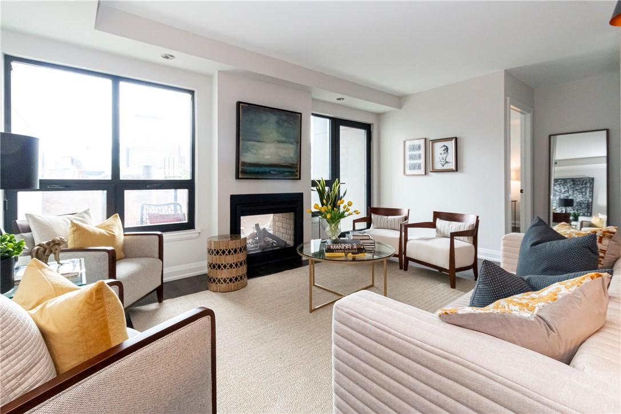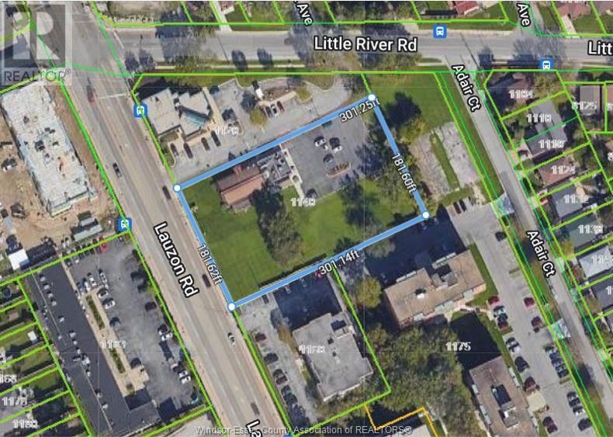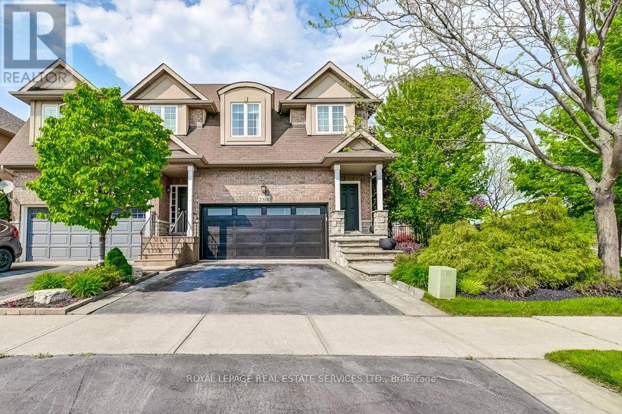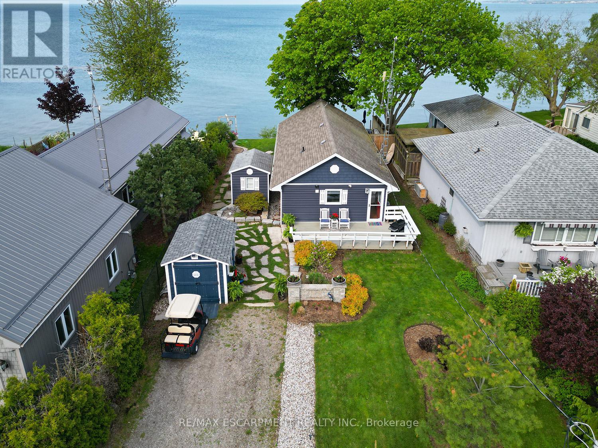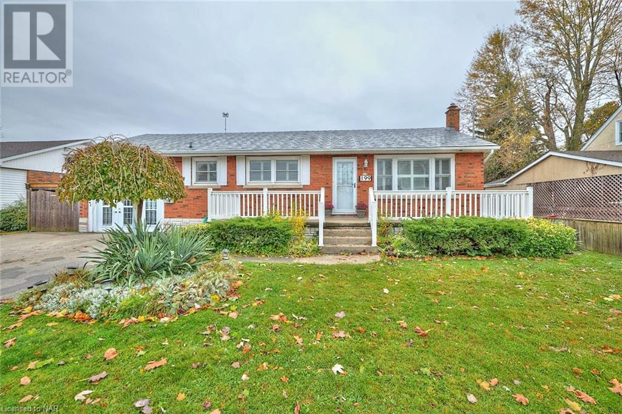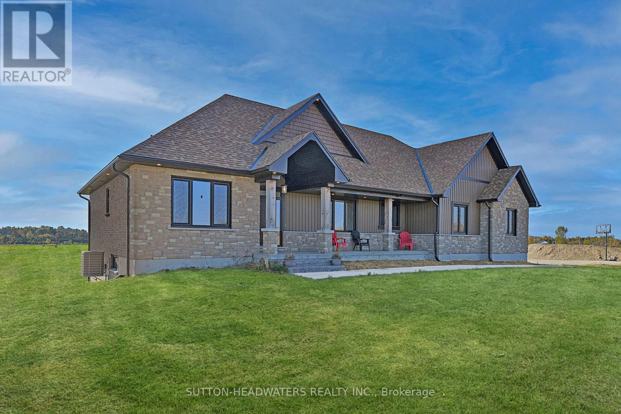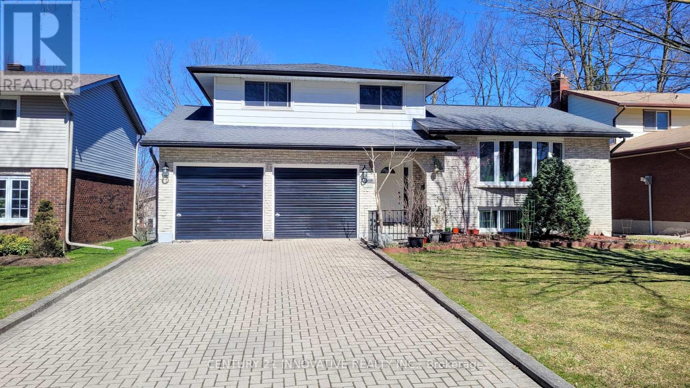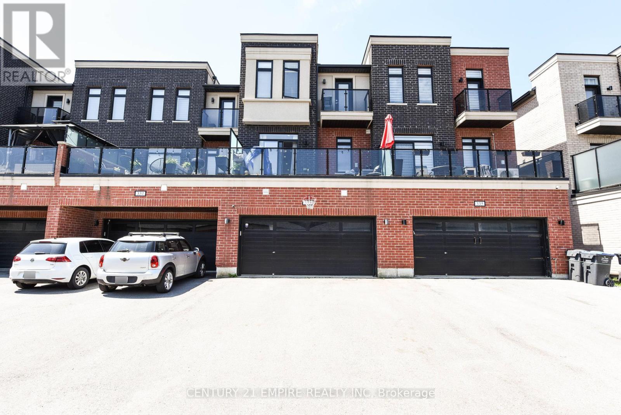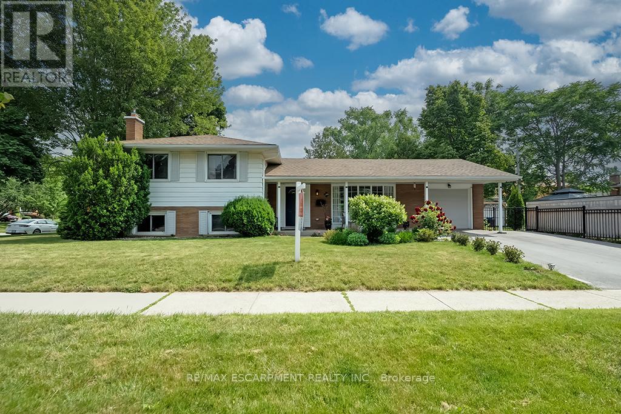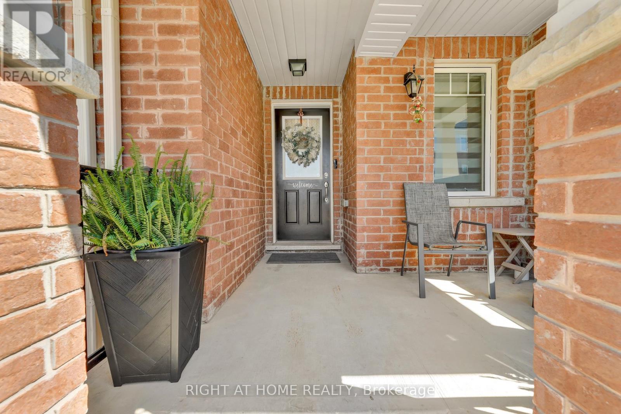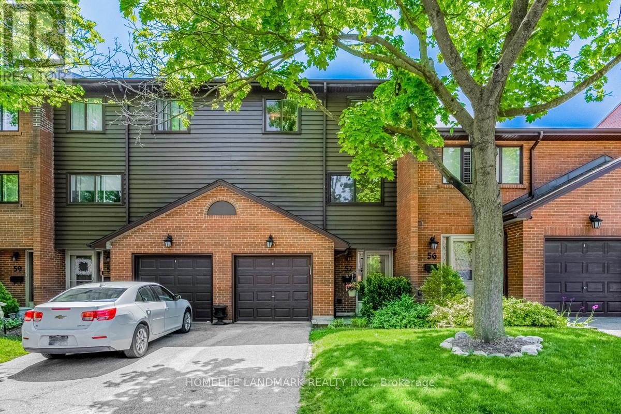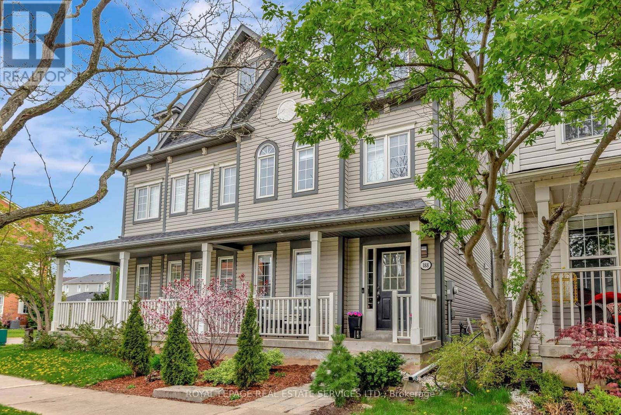256 Town Line Rd
Sault Ste. Marie, Ontario
38.5 acres with 658 feet frontage on Town Line. Well treed, trails with small creek at south end of the property. 2600+ feet runs along Herkimer St. Purchaser is responsible for all measurements, lot lines, zoning, taxes to be verified, building and planning regulations. (id:49269)
Century 21 Choice Realty Inc.
1140 Lauzon
Windsor, Ontario
GREAT OPPORTUNITY TO OWN PRIME REAL ESTATE LOCATED IN A HIGH TRAFFIC AREA SURROUNDED BY COMMERCIAL AND RESIDENTIAL DEVELOPMENTS. THIS PROPERTY IS 1.256 ACRES WITH A 3000 SQ FT BUILDING AND 30 CAR PARKING LOT. TENANT IS A POPULAR RESTAURANT WITH A LONG TERM LEASE. LOCATION AND PROPERTY SIZE OFFER POTENTIAL FOR NEW DEVELOPMENT OR ADDITIONAL DEVELOPMENT. CD2.1 ZONING PERMITTED USES INCLUDE MEDICAL, RESTAURANT, BUSINESS OFFICE, RETAIL, ETC. POSSIBLE REZONING TO RESIDENTIAL OR MIXED USE. (id:49269)
Royal LePage Binder Real Estate - 649
Ib Toronto Regional Real Estate Board
181 James Street N, Unit #509
Hamilton, Ontario
Welcome to the Acclamation Condo's completed in 2019. This spacious 970 sq ft condo is located on the 5th floor with all the features: 2-sided gas fireplace in living room/dining room & balcony. Custom kitchen, slow close drawers, under cabinet valence lighting, gas range, built-in microwave, breakfast bar and expansive island. Pot lights throughout. Washer & dryer in suite. Deep balcony. 2 bed and 1.5 baths. Second bedroom is considered a den, no window but has closet. Large principal bedroom with amazing views. Minutes to so much including: the Hamilton Farmers’ Market, Hunter Street and West Harbour GO Stations, art galleries, restaurants, coffee shops and more. Includes one owned garage parking spot and locker. Sq ft, room sizes are from builders’ plans. Perfect for professionals. RSA. Please contact us for a viewing today. (id:49269)
Realty Network
1140 Lauzon
Windsor, Ontario
BUILD TO SUIT LEASEBACK OPPORTUNITY! GREAT VISIBILITY WITH THIS PRIME REAL ESTATE LOCATED IN A HIGH TRAFFIC AREA SURROUNDED BY COMMERCIAL AND RESIDENTIAL DEVELOPMENTS. THIS PROPERTY IS 1.256 ACRES AND MEASURES 181.6 X 301.14. (id:49269)
Royal LePage Binder Real Estate - 649
Ib Toronto Regional Real Estate Board
2388 Stone Glen Crescent
Oakville, Ontario
Absolute ShowStopper! Resort style living in this TurnKey beauty! Welcome to 2388 Stone Glen Crescent, in North Oakvilles Westmount community. The LARGEST LOT IN THE AREA, Done Top to Bottom, Inside&Out! The Expansive Gardens and Flagstone accented Drive/Walkways invite you thru the Covered porch. Step into Rich hardwood flooring, LED pot lighting, 8 inch Baseboards with Quality Trim details-Abundant Natural light with large windows and 9 foot ceilings. Ideal open plan with Separate Dining room-Coffered ceilings and ample space for Family entertaining. Gourmet kitchen features newer Porcelain tile floors, Stainless appliances, granite counters/Island, Marble backsplash and garden door walk out to your private Patio Oasis! All open to the living room with Stone Feature wall and Gas fireplace with Stainless steel surround. Attached Double garage features a new Insulated 'Garaga' door and built in 'Husky' cabinets&lighting with inside access through main floor laundry-lots of cabinets, sink and Slate backsplash. Convenient powder room with high end fixtures and textured feature wall-sure to impress! 4 Bedrooms upstairs, all Hardwood floors, the Primary boasts and big Walk in Closet and Spa like 5 piece ensuite bath with double sinks, Quartz counters, Heated porcelain tile floors&heated towel bar-Relax and Enjoy! Custom California Closets and thoughtful conveniences built in! Resort life style continues into the lower level with fresh premium carpet + more LED pot lighting in the open Rec Room, 4th bathroom and loads of storage room! This Huge yard boasts well planned professional landscaping, Red Maples, weeping Nootkas, Lilacs, Hydrangeas, Armour Stone, Remote control LED lighting&sprinklers, 20'X20' Flagstone Patio/Pergola plus another 16'x28' lower patio, built in 36"" DCS (Fisher&Paykel) Grill, side burner, stainless drawers&Bar Fridge with Granite counters and custom remote LED lighting all SMART! Walk to Top Rated Schools and most amenities with a walkscore of 76 **** EXTRAS **** DCS Gas Grill, side burner, wine fridge built in on Flagstone Patio (id:49269)
Royal LePage Real Estate Services Ltd.
4 Sunset Drive
Haldimand, Ontario
Welcome home to 4 Sunset Drive, a stunning year-round residence featuring 50 ft of waterfront on the sunny shores of Lake Erie in Peacock Point, Nanticoke. Featuring 3 bedrooms, 1 bathroom & 987 sq ft of freshly painted living space, and nestled on a deep 225 ft lot, the front exterior showcases gorgeous landscaping that includes lush greenery, a butterfly garden, a slate walkway, a garden shed & an 8 x 12 golf cart shed (2019) with hydro. Cohesive design elements unifies the property, with the house, golf cart shed & garden shed sharing the same aesthetic. The newly stained (2024) front deck leads to the entrance where hand scraped bamboo honey hardwood floors (2011) flow through the hallways, kitchen, dining & living room. The custom kitchen offers Cherry finish cabinetry, Corian countertops and is complimented by under cabinet lighting & a marble/glass backsplash. In addition, the kitchen features stainless steel appliances that include a Frigidaire Gallery Induction cooktop, dishwasher & over-the-range microwave (2023). The dining & living room share a gas stove fireplace and a wine chiller. The living room exhibits a tray ceiling and walkout to a private back deck. The primary bedroom also features a walkout to the back deck. This home is complete with 2 additional bedrooms, a custom 4pc bathroom with porcelain floors & granite top vanity (2011), and a laundry room. All 3 bedrooms are equipped with modern ceiling fans (2024). Enjoy breathtaking, unobstructed views of Lake Eries finest sunsets from the hot tub situated on the 27 x 13.6 wooden deck. Venture across the lush back lawn to the shoreline & take in the fresh breeze by the new break wall (2021). Features include: Fibe highspeed 1GB service Internet & TV, foot valve in cistern (2024), surge protector (2023), insulation upgrade (2020), weeping tiles, French drains & landscape lighting (2020), new siding house & shed (2020), new windows, patio & screen door (2020), security system (2019) & much more. (id:49269)
RE/MAX Escarpment Realty Inc.
178 Woodworth Avenue
St. Thomas, Ontario
LOADED WITH CHARM AND CHARACTER IN A VERY DESIRABLE NEIGHBOURHOOD!! LOVELY 3+ BEDROOM, 3 BATH, 1 1/2 STOREY HOME. VERY PRIVATE AND TRANQUIL SETTING. GORGEOUS 70 FT X 200 FT TREED LOT, FEATURES A BEAUTIFUL COVERED FRONT PORCH WITH COMPOSITE DECKING, OVERLOOKING THE STUNNING GARDENS. 2 MAIN FLOOR BEDROOMS AND 1 UPPER FLOOR LARGE MASTER BEDROOM WITH 3 PIECE ENSUITE BATH. LOVELY SUNKEN LEVEL SUNROOM WITH SKYLIGHTS OVERLOOKS THE LARGE BACKYARD. PLENTY OF ROOM FOR THE IN-LAWS IN THE PROFESSIONALLY FINISHED BASEMENT WITH 2 BEDROOMS, KITCHEN, 3 PIECE BATHROOM, LAUNDRY, SEPARATE ENTRANCE AND ITS OWN PRIVATELY FENCED YARD AREA. TRULY LOTS TO LOVE ABOUT THIS HOME! LOTS OF GREAT IMPROVEMENTS HAVE BEEN MADE AND THERE IS STILL LOTS OF POTENTIAL TO PUT YOUR OWN TOUCHES ON IT TO MAKE IT YOUR VERY OWN. **** EXTRAS **** GREAT LOCATION! CLOSE TO PARKS, SCHOOL, SHOPPING. INCLUDES 10 APPLIANCES! (2 fridges, 2 stoves, 2 dishwashers, 2 washers, 2 dryers) NOTE: THERE ARE 2 LAUNDRY ROOMS. ONE IN MAIN FLOOR SUNROOM AND ONE IN BASEMENT. (id:49269)
Coldwell Banker The Real Estate Centre
1109 - 212 King William Street
Hamilton, Ontario
Welcome home to #1109-212 King William Street in Hamilton. This pristine and newly constructed 1 bedroom, 1 bathroom unit has 540 sq ft and is equipped with ensuite laundry, central air and an amazing walk-out to a private oversized balcony with stunning views. This home has large windows that provide bright natural lighting, modern decor finishes and a Quartz countertop with a built-in dishwasher. In addition, the primary bedroom has a walk-in closet and the tiled 4 piece bathroom features a shower/tub combo. This brand new condominium building, the Kiwi Condos, in Hamilton's downtown core is boasting with amenities which include a concierge, fitness centre with dedicated yoga area, a dog washing station, party room, rooftop terrace with BBQs and a lounge with fire tables for evening entertaining with friends and family. (id:49269)
RE/MAX Escarpment Realty Inc.
199 Thorold Road
Welland, Ontario
NEW PRICE!! Make an offer! This solid brick bungalow has a steel roof for peace of mind for years to come with lots of potential having two full kitchens and an inground pool sitting on a generously sized 66'x123' fenced lot! There are currently 2 bedrooms on the main level (previously 3 bedrooms) with a huge 6-piece bathroom featuring a corner jacuzzi tub, separate shower and double vanity. The main floor has California shutters throughout the space & updated flooring in the living room, which is ideally open to the large eat-in kitchen with loads of cupboards and centre island! The south facing, sunny back yard hosts the heated inground pool (professionally closed) for relaxation and entertainment with family and friends during the summer months. You will love the three outbuildings / sheds in the yard, adding plenty of storage space, two are on concrete pads with small garage doors and power, one even has a garage door opener - the perfect workshop areas. There is landscaping lighting, perennial gardens & a grass area to enjoy as well. The basement has second living quarters with its own huge kitchen open to an expansive recreational room with a gas fireplace, additional bedroom and 2-piece bathroom. There is also a large wine cellar under the front porch. The converted garage space is a bonus with a further gas fireplace, offering flexibility for more living space or it could be reverted back to a garage...you decide! This area is brimming with all the amenities one could need being close to schools including Niagara College & Brock University, parks, trails, golf, the Welland Flatwater Centre, Niagara College Welland Campus, shopping, restaurants and so much more. Don't miss out on your opportunity to make this property your new home or investment in the Niagara Region. (id:49269)
Century 21 Today Realty Ltd
178 Bertie Street
Fort Erie, Ontario
Welcome to 178 Bertie St., Fort Erie, a thoughtfully updated home offering a blend of comfort and practicality. This house has been fully renovated, featuring new floors and fresh paint throughout, providing a clean and modern feel to a classic space. On the main floor, you'll find a straightforward layout that includes a living room and a new kitchen, designed with functionality in mind. The kitchen is equipped with new appliances and cabinetry, making it a practical space for daily living. There's also a cozy sunroom at the front of the house, ideal for relaxed seating. Upstairs, the house features three bedrooms, each with enough space for comfort and personalization, alongside a full bathroom. The lower level offers an additional bedroom and a full bathroom, enhancing the home's flexibility and accommodation capacity. Situated across the street from a park, the location provides a simple outdoor recreational option. The proximity to urgent care and basic amenities adds a layer of convenience, suitable for various needs. This property at 178 Bertie St. provides a practical and updated living experience in Fort Erie, presenting a blend of modern renovations with the straightforward appeal of a revitalized residence. **** EXTRAS **** Property taxes as per Niagara Region Property Tax Calculator. Square footage as per assessor. (id:49269)
The Agency
4845 John Street
Lincoln, Ontario
Welcome home! This beautiful 3 bedroom, 3 full bathroom bungalow is perfectly placed in the heart of Beamsville - Walking distance to popular amenities and local trails. An open concept kitchen and living room with vaulted ceilings welcomes you in and is perfect for entertaining. The large primary suite offers a walk-in closet and a spa like 3pc en-suite. Main floor laundry with garage access makes this bungalow perfect for families or downsizers. The fully finished basement offers additional living space to host guests, or enjoy family time. Easy access to major highways, go bus pick up and city transit for commuters. Minutes to wine country. Do not miss out on this stunning property, book your private showing today. (id:49269)
Keller Williams Edge Realty
62 French Drive
Mono, Ontario
Perfect 4+1 Bedroom Detached Home In A Family Friendly Neighbourhood * Living W/Stone Fireplace* Spacious Kitchen W/Granite Counters +Backsplash + Pantry* Breakfast Area W/WO to Backyard * 9 Ft Ceilings * Wainscoted Hallways & Stairs W/Crown Moulding & Potlights * Ofceon Main Flr * Spacious Master w/5 Pc Ensuite & 2 W/IClosets * Prof Finished Bsmt W/Living Rm + Bdrm + 3 Pc Bath * 3 Car Garage * Close to Schools, Parks, Island Lake Conservation Area and More!! **** EXTRAS **** Existing Fridge, S/S/ Stove; Dishwasher; Washer & Dryer; Rangehood; All Window Coverings; 2 Garage Door Openers W/2 Remotes; Garden Shed;All Elf's (id:49269)
RE/MAX Realty Services Inc.
1 Eden Place
Norfolk, Ontario
Discover your dream home in Simcoe! This stunning four-level backsplit offers 1,604sq ft of meticulously designed living space on a desirable corner lot, ensuring privacy and ample outdoor area. Inside, enjoy a spacious open-concept main floor with abundant natural light, perfect for both family life and entertaining. The kitchen boasts ample cabinetry and counter space for effortless meal preparation. Upstairs, three generously sized bedrooms and a four-piece bathroom await. The lower level features a cozy family room, a fourth bedroom, and an additional bathroom. Outside, a beautifully landscaped yard wraps around the home, offering multiple outdoor living options. Located in a vibrant community close to schools, parks, and amenities, this move-in ready home is a rare find in Simcoe. Don't miss your chance! (id:49269)
RE/MAX Escarpment Realty Inc.
556 Parkside Drive E
Hamilton, Ontario
Greenbelt living provides nature's beauty in a tranquil setting which embrace this 2015 fully renovated, 3+1 bungalow. Walk inside into this open concept living space and see the natural light fill the room through the south facing windows. There are 2 walkouts in the open area. One leads you toward the deck and pool, the other leads you to the patio, open space, fire pit and past the heated detached 2 car garage. There is a third walkout through the primary bedroom as well. Nature is truly accessible from your living room. The mostly finished basement (storage and utility room are unfinished), provides a bedroom, with 2 legal egresses. The space is large enough to be a rec room or In-Law suite. This house has nature around it providing privacy. The aforementioned garage has been used as a heated workshop. The 2015 renovation included drywall, flooring, electrical, plumbing, insulation, roof, and siding. This beautiful home is also close to conservation parks, waterfalls, golf courses, hiking trails, shopping, restaurants, great schools, major highways and a go train stop. Located east of Waterdown, it is considered the quiet side, lower traffic area of Waterdown. There is so much to see and do, and with access to highways and a GO station you can get wherever you need to with ease. **** EXTRAS **** From Dundas turn on Evans Ave. Turn right on Parkside Drive, 2 houses past the stop sign on your right. House includes a Laundry room/mud room, Utility Room. Pool Change Room. (id:49269)
Century 21 Miller Real Estate Ltd.
374170 6th Line S
Amaranth, Ontario
Newer Build, Beautiful 3 Bed, 3 Bath W/O Bungalow Sits On Landscaped, 2.5 Peaceful Acres. Chef's Dream Kitchen w/ Commercial Grade Appliances, Massive Island, Separate Butler Pantry w/ 2nd Stove. Stunning Hardwood Throughout. Private Primary Bedroom w/5 pc Ensuite, Fabulous Main Floor Laundry w/ Lots of Storage. W/O Basement w/ Finished Rec. Rm/ Bedroom. Enjoy Gorgeous Views of Country Fields From The Massive Great Room Window, As You Sit By The Gas Fire Place. Bring your Family to The Peace Quiet Of Country Living Yet Close to Schools and Amenities. **** EXTRAS **** Public Open House Sunday July 7th, 2-4 pm (id:49269)
Sutton-Headwaters Realty Inc.
568 Canewood Crescent
Waterloo, Ontario
***Must See*** Immaculate Detached 4 Level Sidesplit house with a 55 feet frontage and a deep lot. Located In Sought After Lakeshore Area Of Waterloo! Features 2 living rooms, 3 Bdrms, 3 Full baths,1 Half Baths, 1 Sunroom, 1 large storage and cold room, Open Concept Eat-In-Kitchen with breakfast area, L Shaped Dining/Living Area, extended to Large Family Room With Sliders Leading To The Stunning 3 Season Sunroom Overlooking a wide/deep backyard, a resort size backyard that can easily accommodate a large pool, Large Windows with access to Natural light. Furnace and Hot Water tank just 1 year old, double washing area on main floor with a 2 in 1 washer/dryer and another dryer/washer in the basement. Finished Basement has A Spacious Family, Office, Den and gaming room, with A 3 Piece Bath. Approximately 1900 sft on 4 levels. Walking To Schools And Local Amenities And 5 Mins To Highway 7/8, Potential to create a seperate door in the basement. (id:49269)
Century 21 Innovative Realty Inc.
254 Lancaster Drive
Port Colborne, Ontario
Modern luxury bungalow minutes from Lake Erie. This home is the Edsel model by Bridge & Quarry, a reputable local Niagara builder & features high-end finishes throughout & includes a Tarion Warranty. Fully finished up & down with five bedrooms & three full bathrooms. Basement has a walk up to back yard. This home is an entertainers dream & offers 8' high front door, two luxury tiled fireplaces, custom built-in cabinetry. The home has 9 ceilings, with 10 trays in the entrance, LR & MBR. The abundance of cabinets are centered around a pristine waterfall island & butler's pantry. All appliances are included. Natural gas BBQ hook-up on the covered back deck. Main floor laundry. The master has an oversized freestanding tub highlighted with a tiled accent wall behind it, a stand-up tiled shower, & a double vanity with quartz countertop. The home offers an abundance of natural light with floor to ceiling windows & has no rear neighbours. **** EXTRAS **** Custom closet organizers throughout. Hot water on-demand (that is not a rental). Interlocking driveway. Double car garage with openers & slot wall storage organizers and has EV rough in & central vac. (id:49269)
RE/MAX Niagara Realty Ltd.
74 Camino Real Drive
Caledon, Ontario
Wow Perfectly Captures The Essence Of This Showstopper In Caledon, Ideal For Families. This 4-Bedroom, 4-Washrooms Fully Detached Home, Only 3 Months Old, Boasts 9' Ceilings On Both The Main And Second Floors (Rarely Offered), Adding A Sense Of Spaciousness And Grandeur. Its Open Layout Includes A Generous Living And Dining Area, Alongside A Cozy Family Room With A Gas Fireplace, Creating An Inviting Atmosphere. The Chef's Dream Kitchen Comes Equipped With Quartz Countertops And High-End Stainless Steel Appliances. The Master Suite Features Walk-In Closets And A Luxurious 5-Piece Ensuite, Providing A Private Retreat. The Main Floor Features Smooth Ceilings, Adding A Sleek And Modern Aesthetic To The Home's Design! This Home Is More Than Just A Living Space; It's A Lifestyle Choice For Those Who Cherish Comfort, Style, And Community. Located In A Family-Friendly Neighborhood, It's Ready To Create New Memories. Offering Modern Elegance And A Welcoming Vibe, This Property Is A Chance To Enjoy Grand Living In A Vibrant Community. Don't Miss Out On Making This Exquisite Home Yours. **** EXTRAS **** The Home Features A Convenient Second-Floor Laundry, Adding Ease To Daily Living!!! Finished To Perfection W/Attention To Every Detail! > Too Many Upgrds To Mention, Come See It Yourself. (id:49269)
RE/MAX Realty Specialists Inc.
38 Keith Monkman Way
Brampton, Ontario
Don't Miss Out On The Opportunity To Make It Yours!! Top 5 reasons why you will love this home: 1) Serene Backdrop: With Its Rare Backdrop Of A Ravine And Pond, This Home Offers Unparalleled Tranquility And Privacy, Fostering A Deep Connection With Nature. Plus, There Are No Neighbors At The Back Of The House, Enhancing The Sense Of Privacy And Serenity!! 2) Walkout Basement: The Coveted Walkout Basement Not Only Provides Additional Living Space But Also Seamless Access To The Outdoors, Perfect For Entertaining Or Enjoying Quiet Moments In The Fresh Air. It Also Presents A Future Potential Income Opportunity By Finishing It As A Bright And Enlightened Walkout Basement Apartment. 3) Spacious & Convenient Layout: 3300 Sq Ft Above Grade Space Featuring Every Bedroom In This Home Is Connected To A Bathroom, Seamlessly Integrating Convenience And Privacy Into Daily Living. It Ensures Comfort And Complete Privacy For Every Member Of The Household!! 4) Upgraded Luxury: This Two-Year-Old Property Boasts A Modified Floor Plan And Has Been Meticulously Maintained To Feel Like A Brand New Property. It Features High-End Upgrades Throughout, From Top-Of-The-Line Branded SAMSUNG Black Stainless Steel Appliances To Stylish Pot Lights And A Stunning Backsplash, Hardwood on Main Floor and Matching Stairs, Jacuzzi Soaker Bath Tub in Primary Bedroom, Integrated Central Vaccum Throughout, Elevating The Home To A New Level Of Sophistication!! 5) Prime Location: Situated In One Of Brampton's Most Luxurious Neighborhoods, Close To Chinguacousy Road And Mayfield Road, This Home Offers A Peaceful Retreat While Remaining Conveniently Close To Major Highways Like 410 And 407. This Provides Fenced Backyard, Easy Access To Urban Amenities And Transportation, Making It An Ideal Blend Of Luxury, Comfort, And Convenience!! With Its Mesmerizing Features And Unbeatable Location, Destined To Capture Your Hearts!! Property is Still Under Builder's 7 Year Tarion Warranty!! **** EXTRAS **** Two Garage Door Openers with Remote As Well As Keypad Entry (id:49269)
RE/MAX Gold Realty Inc.
3187 Grassfire Crescent
Mississauga, Ontario
Don't downsize! Right size! Have you been looking for that perfect bungalow but everything out there is tiny and cramped? Well, we have good news for you! Welcome to 3187 Grassfire Cres where you'll find all the space you've been searching for! This 3+1 bedroom 3 bathroom bungalow is almost 2000 square feet above grade plus a full basement giving you close to 3800 sf of space to live in, relax and enjoy! The open concept main floor features a large kitchen with an expansive island, granite counters, extra storage and high end appliances from Sub-Zero, Thermador and Fisher & Paykel and opens onto the large family room and the den/office area. The dining room can accommodate those wonderful get togethers and the living room is large and welcoming so there's room for everyone! The full height basement seems endless and storage won't be an issue. A separate basement entrance and second stairway plus an updated 3 piece washroom provide the perfect opportunity for an in-law suite. There's an oversize double car garage plus room for another 4 vehicles on the wide driveway. The yard is private and wraps around 2 sides so the kids or grandkids can spend endless days enjoying the outdoors. With parks, transit, shopping, restaurants and great schools close at hand, this is the home for you! **** EXTRAS **** Hardwood floors, crown mouldings, pot lights, large rear & side yard, deck. Applewood Trail/Playground right around the corner. Great schools & transit options, 4 minutes to Dixie GO & only 19 minutes to Pearson. This location has it all! (id:49269)
Keller Williams Real Estate Associates
27 Lippa Drive
Caledon, Ontario
Stunning never lived brand new, A must-see 2936 SqFt home Approx 175K in upgrades. Elevation C, 4 bedrooms & 3.5 washrooms in a premium neighborhood. 7-Year Tarion Warranty started in April 2024. Close to Hwy 410, HWY 413 coming soon just north of it.10 Ft ceiling on 1st floor, 9 Ft ceiling on 2nd flr & 9 Ft unspoiled ceiling on BSMT with legal separate side entrance, made by builder, 8 Ft high doors, double door entry, upgraded hardwood floors, smooth ceilings, upgraded modern kitchen with S/S appliances, Marble countertops, center island. 200 Amps Electrical Panel, 2nd floor Laundry. Spacious family room w/fireplace, oak staircase with iron pickets. 2nd floor with 4 large bedrooms & 3 full baths. Primary bedroom with 5 piece ensuite including glass rain shower & stunning freestanding soaker tub & walk-in closets. All bedrooms have attached washrooms and walk-in closets!!! Lots of windows. One seller is Registered Realtor. **** EXTRAS **** All exterior grading, sodding, cleaning, and painting will be done by builder in Spring. House under Full 7 Years Tarion warranty for peace of mind. (id:49269)
RE/MAX Gold Realty Inc.
76 Summer Valley Drive
Brampton, Ontario
Welcome to your dream home! This spacious and elegantly designed property offers everything you need for comfortable and luxurious living. Nestled in a mature, fully developed area, this home boasts a premium pie-shaped lot with a 47-foot-wide backyard. The professionally landscaped front and backyard feature an interlocking driveway with side walkways leading to a large deck, perfect for outdoor entertaining. Exterior pot lights illuminate the front, sides, and rear of the home. Inside, youll find four spacious bedrooms, including a prime room with deluxe double sink vanities, granite countertops, and upgraded fixtures in both upstairs bathrooms. All three bathrooms are fully tiled with surrounding walls. The main floor features 9-foot ceilings and hardwood flooring throughout the house, with no carpet in sight. Large windows provide ample natural light, complemented by elegant window coverings with customized valances and curtains. The kitchen is a chefs delight, equipped with glass cabinets, corner shelves, valance, crown molding, wine rack, and a deluxe Italian granite countertop. Upgraded fixtures with LED lighting are present throughout the home, along with interior adjustable pot lights on both levels. The double car garage is fully drywalled and painted, and the property includes a large shed with built-in racks. Recent updates include a new roof and added attic insulation. This home combines modern luxury with practical features, making it perfect for families and entertainers alike. Immaculately maintained and ready to move in, don't miss the opportunity to make this exquisite property your own! Conveniently located near major intersections Hurontario (HWY 10) and Mayfield Rd, with easy access to Highway 410 and walkable amenities like Sobeys, Tim Hortons, and Shoppers Drug Mart. **** EXTRAS **** Other local shops, restaurants, churches and medical buildings within walking distance.Elementary school down the street, and several high-schools within short driving distance. (id:49269)
RE/MAX Gold Realty Inc.
333 Veterans Drive
Brampton, Ontario
An Absolutely Gorgeous 4 Bedroom & 4 Washroom Luxury Townhome in a Popular Area of Brampton. The Main Floor Features a Foyer and a Huge Bedroom. A Spacious Kitchen with Lots of Storage And Stainless Steel Appliances. This Double Car Garage Townhouse Features a Total of 6 Car Parking and Two Balconies. Excellent Location With Only a 5 Min Drive To Mount Pleasant Go Station, School And Library. (id:49269)
Century 21 Empire Realty Inc
403 Tuck Drive
Burlington, Ontario
Beautifully renovated side split in the sought after Shoreacres community! This home features 3 bedrooms, 2 full baths, an open concept floor plan and a large private backyard! The main level of the home boasts hardwood floors, a living room with a large bay window and a well sized dining room with access to the backyard. Open to the dining room is the newly renovated kitchen with quartz countertops, a beautiful mosaic backsplash, tiled floors, and stainless-steel appliances. The white kitchen cupboards are accented with gold hardware and blue lower cupboards. The upper level of the homes features 3 bedrooms and a beautifully renovated 5-piece bath with ensuite privileges to the primary bedroom. The lower level of the home makes way to a bright rec room with a gas fireplace, a brand new 3-piece bathroom, a laundry room with outdoor access and plenty of storage space. This corner lot boasts a large private yard with a stone patio, a storage shed, a single car garage and a double wide driveway! Located within near proximity to the lake and close to all amenities, parks, sought after schools and highway access! (id:49269)
RE/MAX Escarpment Realty Inc.
392 Barber Drive
Halton Hills, Ontario
Welcome to 392 Barber Dr. This exceptional 4 + 1 bedroom, 5 bathroom home has been meticulously upgraded to offer unparalleled luxury and comfort. Finished 1 Bedroom Basement w/ Separate Entrance doubles as an in-law suite. Nestled in the heart of the charming Georgetown community, this home is a true masterpiece of design and craftsmanship boasting over 3500 Sqft of Total Living Space. As you step inside, you'll be greeted by the elegant ambiance of luxurious custom millwork and elaborate trim accentuated by tasteful pot lights throughout the home. The gourmet kitchen is a chefs delight, featuring granite countertops, gas stove, marble flooring, a spacious center island, and stainless steel appliances. The kitchen seamlessly flows into a cozy family room, warmed by a gas fireplace, and opens up to a lovely patio perfect for your evening parties. The main level boasts stunning marble and hardwood floors. Each bedroom is a sanctuary, adorned with crown molding and California shutters. The primary bedroom is a private retreat with a walk-in closet and a luxurious 5-piece ensuite. The second-primary bedroom also includes a walk-in closet and a newly renovated 4-piece ensuite w/ walk-out to balcony. The additional bedrooms are equally impressive, with large closets and windows. The fully finished basement, with a separate entrance, offers a versatile space for guests or an in-law suite, complete with a spacious bedroom. The homes exterior is equally impressive, with a pattern concrete driveway, beautifully landscaped grounds, and extensive accent lighting that enhances its curb appeal. Situated in a prime location, this home is close to top-rated schools, shopping centers, and parks, making it an ideal place for families. The vibrant Georgetown community offers a blend of small-town charm and urban convenience, with easy access to major highways and public transportation. This home is a must see! Book your showing today. (id:49269)
RE/MAX Millennium Real Estate
6874 Hickling Crescent
Mississauga, Ontario
Bursting With Pride Of Ownership! Formal Open Concept Living and Dining Rooms. Large Updated kitchen (2017), Corian Counters, Induction Stove, Tiled Backsplash & Breakfast Area. Full Basement Reno (2018) W/Beautiful Stone Bar & Pot Lights. Large Laundry Room & Separate Workshop Space. Enjoy Your Morning Coffee In The Bright Sunroom w/Dual skylights, Oversized Windows & Breathtaking View of Your Fabulous Inground Pool & Remote-Control Fountain! Or Hang Out in The Family Room w/Woodburning Fireplace & W/O to A Private Backyard Oasis. Over $150K Spent (2022) On a New Inground Pool, Interlocking Patio, Wooden Fence & Gazebo, Gas BBQ Hookup & Professional (Low-Maintenance)Landscaping.Walking Distance To All The Best Schools, Meadowvale Library, Pool & Rec Centre, Lake Aquitaine, Grocery, Banks, LCBO, Great Restaurants & More. A Commuter's Dream W GO Train, 401/407, MiWay Bus Hub, All Major Big Box Stores & Multiple Gyms Just Minutes Away! **** EXTRAS **** Backyard Oasis, Mature Trees, New A/C (2021), Swimming Pool & Landscaping (2022). (id:49269)
Berkshire Hathaway Homeservices Toronto Realty
300 Townsend Avenue
Burlington, Ontario
Beautiful 2+2 Bedroom Home with Spacious Yard. Welcome to 300 Townsend Avenue! This beautiful 2+2 bedroom home offers the perfect blend of comfort and style, ideal for a growing family. With three full bathrooms, including a newly renovated ensuite, mornings are a breeze for everyone.Step inside to an open-concept main floor, seamlessly connecting the living, dining, and kitchen areas. The modern kitchen boasts recent updates, providing a perfect space for culinary adventures. Imagine cozy evenings by the wood-burning fireplace, adding warmth and charm to your living space.The home's recent upgrades include a new air conditioner and furnace, ensuring year-round comfort and energy efficiency. Outside, you'll find a massive yard, perfect for kids to play or to install that dream pool you've always wanted. The yard is secured by a newer fence, offering both privacy and safety.This home is designed to grow with your family, offering ample space for everyone. Don't miss the opportunity to make this property your own!Come and see why this home is perfect for your family! (id:49269)
Royal LePage Burloak Real Estate Services
1807 - 500 Brock Avenue
Burlington, Ontario
Welcome to Illumina. You will be impressed with this luxurious building, nestled just steps to the Park, Lake and all of the fabulous amenities that are part of condo life in downtown Burlington. This stunning, sophisticated condo building rises high above all buildings in the area and has world class, high end amenities that include: 24 hr concierge/security, a ground floor gym with latest in equipment, a stunning party room with floor to ceiling windows and a panoramic view of downtown Burlington, a roof top terrace with BBQ's, 2 guest suites and an amenity room. You will enjoy the fantastic un-obstructed view of the Lake, Skyway Bridge and Hamilton Harbor. Enjoy your morning coffee and watch the ships pass by from this beautiful balcony. It's not every day that a condo like this becomes available. The condo is well designed and carefully curated to include, high end finishes, luxurious surroundings and high end Fisher & Paykel kitchen appliances, quartz counter tops, wide plank vinyl flooring, spa-like bathrooms, 2 spacious bedrooms with spacious wardrobe cabinets. The master suite has ample space for a king sized bed. You will love the spa-inspired en-suite with carefully selected finishes. There is one underground parking space and one locker. RSA (id:49269)
RE/MAX Escarpment Realty Inc.
409 Coombs Court
Milton, Ontario
Welcome to this Stunning, Meticulously maintained Extremely Rare Mattamy Built Primrose Model. This gorgeous home offers over 4,300 sqft of living space, this home offers a perfect blend of luxury and convenience. The main floor and second floor offer 9 ceilings throughout the home. A formal living room, separate dining room & a grand family room, open to the modern eat-in chef's kitchen. We also have two walkway stairs that connect from the family and living room. On the Upper Level, you will find 4 Spacious bedrooms, 3 full bathrooms, laundry & a primary suite with a spa-like ensuite. The professionally finished two basements, one that can be used for Rental Income and the other basement can be used for personal relaxation with an open concept rec room featuring a fireplace creating a warm & inviting ambience made to enjoy. Set in a vibrant neighbourhood with an ideal blend of comfort & convenience - walking distance to parks, schools, trails & shopping access to Sherwood Community Center and so much more, come see it to believe it. **** EXTRAS **** * Superb Location On A Great Child Friendly Street, Close to Top Rated Schools, Parks, Shopping, Biking, Skiing, Walking distance to Sherwood Community Center, Sherwood Park. (id:49269)
RE/MAX Realty Services Inc.
2380 Stillmeadow Road
Mississauga, Ontario
Welcome home to this stunning 4-level side-split style home offering tons of space for your growing family in a wonderful family-friendly, mature community. This lovingly cared for home features hardwood floors, pot lights & crown moulding throughout, a modern eat-in kitchen that walks out to a secluded terrace, a great place to have your coffee in the morning as well as unwind after a day at work. The family room has a beautiful natural wood-burning fireplace where you can cozy up with the family, pot lights & a glass patio door access to the backyard. The basement is a large space fully finished for the family to enjoy entertaining at the wet bar! Tons of storage and beautifully crafted built-in cabinetry. This home is truly one you won't want to miss seeing. Book a showing soon before it's sold! **** EXTRAS **** Furnace & A/C '20, Roof & Windows '19, Fridge '20, Electric Cooktop, Wall Oven, Built in Microwave' 23, Dishwasher '23, Washer & Dryer '23, Stove (bsmt). (id:49269)
Keller Williams Real Estate Associates
916 Rigo Crossing
Milton, Ontario
Modern, updated detached starter home perfect for those looking to upgrade from a condo, semi or townhouse. Open concept with hardwood floors throughout The chef's kitchen features durable quartz countertops and a spacious island, ideal for cooking, dining and entertaining. Upgraded Pot Lights on both the main level and basement, providing excellent lighting throughout. The large master bedroom features a walk-in closet and ensuite bathroom. Enjoy a backyard oasis featuring a spacious covered deck and a cozy fire pit area, perfect for entertaining guests Water both the front and backyard with a click of a button - a convenient irrigation system installed that can be controlled by an app or manually Extended driveway that fits up to 4 cars with no sidewalk The finished, the bright basement 1099/2000 offers ample space to entertain, work or play. A washroom, and a spacious laundry room. Walking distance to French-immersion elementary school, grocery store, hospital, shopping plaza, two parks, including a leash-free dog park Near the future Laurier Milton campus New dishwasher installed in 2021. (id:49269)
Housesigma Inc.
1002 - 86 Dundas Street E
Mississauga, Ontario
Brand New 2 + Den w/ 2 Full Baths, 9 Foot Ceilings*, Floor To Ceiling Windows, High-End Finishes and ZERO Wasted Space! Large Master Bedroom w/ 4 Piece Ensuite, Spacious 2nd Bedroom and Large Den Area that would make a great Office, Kids Room, or Guest Suite. Large sun-soaked balcony with desirable southwest exposure and panoramic views. This Highly Anticipated Project known as ARTFORM Condos from Award-Winning Developer - EMBLEM, is perfectly located steps from the new Cooksville LRT Station in Mississauga. Your lifestyle is elevated with an impressive array of amenities, including a 24/7 concierge, party room, outdoor terrace, and a lounge. The terrace features cabana-style seating and a BBQ dining area. Minutes away from Square One, Celebration Square, Sheridan College, and major highways. Live in the best quality building with high-end finishes. Dont miss this amazing opportunity and excellent value! **** EXTRAS **** All Appliances- Fridge, Stove, Oven, Dishwasher, B/I Microwave, Washer/Dryer (id:49269)
Harbour Marketing Real Estate
53 Bellchase Trail
Brampton, Ontario
1692 Sqft As Per Mpac!! Come & Check Out This Well Kept & Spacious Semi-Detached Home with Finished Basement + Sep Entrance Through Garage. Open Concept Layout With Spacious Family & Living Room On Main Floor. Hardwood Floor & Pot Lights On The Main Floor. Fully Upgraded Kitchen With Granite Counters & S/S Appliances. Second Floor Offers 3 Good Size Bedrooms. Master Bedroom with Ensuite Bath & Walk-in Closet. Fully Finished Basement With 1 Bedroom, Kitchen & 1 Full Washroom. Close To All Amenities, School, Park, Hwy 50 **** EXTRAS **** All Existing Appliances: S/S Fridge, Stove, Dishwasher, Washer & Dryer, All Existing Window Coverings, Chandeliers & All Existing Light Fixtures Now Attached To The Property. (id:49269)
RE/MAX Gold Realty Inc.
1160 Montgomery Drive
Oakville, Ontario
Welcome to 1160 Montgomery Drive in prestigious Glen Abbey. This 3 bedroom home is linked by basement wall only and has a large primary bedroom with walk-in closet and vanity area with sink. Family bathroom has jetted bathtub. Extra deep lot, ideal for kid's fun or entertaining. New roof shingles 2021, new furnace 2022, attic insulation 2022. Pilgrim Wood Elementary, Abbey Park High school, St. Matthew Catholic Elementary and Loyola Catholic High school catchment area. Close to parks, trails and shopping. (id:49269)
Royal LePage Real Estate Services Ltd.
44 - 300 Ravineview Way
Oakville, Ontario
Step into your dream executive condo townhouse, nestled in a serene private enclave within the prestigious Brownstones complex. This exceptional end unit with a double car garage promises unparalleled tranquility, surrounded by scenic walking trails, a tranquil pond, and lush forests, truly a haven for nature lovers. Inside, the main level has 9' ceilings. Be greeted by a bright great room adorned with wrap-around windows and a cozy gas fireplace, perfect for creating memorable moments with loved ones. The pristine white kitchen features elegant granite countertops and flows effortlessly into a dining area that opens onto a spacious deck boasting breathtaking ravine views, an ideal setting for enjoying morning coffee or hosting evening gatherings. Upstairs, indulge in the luxurious primary bedroom retreat with its lavish 5-piece ensuite and large walk-in closet, offering panoramic ravine views that beckon relaxation. The second bedroom, complete with its own walk-in closet and semi-ensuite bath access, ensures comfort and privacy, while the third bedroom provides a peaceful sanctuary with beautiful westward views. Additional highlights include a convenient second-floor laundry room and a professionally finished basement with a versatile 3-piece bath, perfect for accommodating guests or creating a cozy family space. Outside, entertain effortlessly on the expansive deck amidst the backdrop of majestic green space, making every gathering a special occasion. This rare gem caters to professionals, young families, and retirees seeking a blend of luxury, comfort, and natural beauty, an irresistible opportunity to make this hidden sanctuary your forever home. **** EXTRAS **** Roof 2015, New Inusulated Garage Doors 2019, Most Windows replaced, Furnace and Dehumidifier 2020. Monthly Condo fee includes exterior of home maintenance: roof, windows, garage doors, doors, lawn maintenance and street snow removal. (id:49269)
RE/MAX Escarpment Realty Inc.
35 - 1000 Asleton Boulevard
Milton, Ontario
This beautiful 2-storey townhome is a MUST SEE in Milton! With over 1700 sqft of living space, 3 bedrooms (on top floor), 1 office/den (on main floor, ideal for anyone working from home), 2.5 bathrooms, second-floor laundry and pot lights throughout, this home is sure to impress! House features a gorgeous kitchen with a stunning 7ft island with granite countertops, wall oven with microwave, a gas cooktop and plenty of cabinet storage. The second floor includes a separate laundry room, a 4-piece bathroom, and 3 spacious bedrooms of which the large master is complete with a walk-in closet and spectacular ensuite. The ensuite features double sinks, cultured marble countertops and glass shower enclosure. Backyard comes with a pergola (furniture and fire table included). (id:49269)
Right At Home Realty
5654 Haddon Hall Road
Mississauga, Ontario
Welcome to this stunning 3-bedroom detached home, located in a highly sought-after neighborhood. The spacious living room and dining room provide ample space for entertaining guests. The breakfast area opens up to a charming backyard, perfect for enjoying your morning coffee or hosting outdoor gatherings. **** EXTRAS **** Mature community, a variety of great shopping options and easy access to highways. Close to everything, you can't miss it. (id:49269)
Exp Realty
57 - 4165 Fieldgate Drive
Mississauga, Ontario
Welcome To This Large Multilevel Townhouse Unit With South Exposure And Beautiful Park Views. Situated In The Renowned Glen Forest Secondary School District And Desirable Rockwood Village. Features Include An Eat-In Kitchen With A Super Large Breakfast Area, A 12-Foot High Ceiling Living Room, Brilliant Master Bedroom With Walk-In Closet And 2 Piece Washroom, Above-Grade Basement Window, And Extra Bath/Shower In Laundry Room! This Home Boasts A Muskoka-Style Backyard With A Beautiful Huge Pine Tree, Perfect For Fantastic Christmas Season Decorations. Steps To Bus Stop With Direct Bus Line To TTC Subway, This Townhouse Is Also Near Rockwood Mall, Ponytrail Plaza, Community Centre, Library, And Close To Great Schools, Parks, Trails, And All Other Amenities. Easy Driving Access To Highways 427/403/401/QEW, And Lots Of Visitor Parking Spaces! The Unit Takes One Of The Most Seek After Locations In 4165 Fieldgate Dr And It Surely Is Perfect For Families With School Kids And Retired Seniors! **** EXTRAS **** Eat-In Kitchen With A Super Large Breakfast Area, 12-Foot High Ceiling Living Room, Brilliant Master Bedroom With Walk-In Closet And 2 Piece Washroom, Above-Grade Basement Window, And Extra Bath/Shower In Laundry Room! (id:49269)
Homelife Landmark Realty Inc.
188 Littlewood Drive
Oakville, Ontario
Location location location! 188 Littlewood Dr in beautiful Oakville ON is nestled in the heart of highly sought after River Oaks neighbourhood. This gorgeous 3 bed 3 bath semi detached home is perfect for a variety of buyer types. Meticulously maintained and lovingly cared for, this home boasts engineered hardwood throughout, large windows, pot lights, quartz countertops, spacious bedrooms, and a expansive loft area that serves in so many different ways. The Private rear yard with detached double car garage is simply the icing on the cake! Excellent schools, sports facilities, parks, walking trails, shopping, professional buildings, medical facilities and so many other amenities flank this phenomenal neighbourhood from all sides. Don't miss your opportunity to own this amazing home! (id:49269)
Royal LePage Real Estate Services Ltd.
1109 - 451 The West Mall
Toronto, Ontario
Maintenance Fees Include a $300 savings, Hydro, Cable T.V., High-Speed Internet, while Under Contract. Quick access to restaurants, grocery stores, parks, entertaining. Thinking Of Downsizing?, Investing? First time home buyers don't let this great opportunity go by, This Is Perfect For You. Ideally Situated With Quick Access To Hwys, TTC, Cut Your Commute Time, And Minutes From The Airport, This Spacious 2-Bdrm Apartment With Facing West For Perfect Sunset Views, Very Tranquil with Concrete Walls for extra peace and quietness), Lots Of Privacy, Boasts A Good Size Kitchen. It's Comfortable Balcony For A Morning Coffee And Ideal For Enjoying sunsets. A Meticulously Maintained Building, Features Amenities Such As A Gym, Saunas. Heated Swimming Pool, Tennis Court, Carwash, BBQ/Picnic Area, dog leash-free area (pets are welcome, restricted) clean Laundry Facilities And So Much More. Enjoy Abundant Natural Light And A Tranquil Atmosphere In This Well-Loved Unit, Characterized By The Spaciousness And Quietness. Walk Out To Parks, Shopping. Come and see it before it is sold.I can't stress enough the Views. Let me know what you think **** EXTRAS **** Hydro, Cable T.V., BELL HIGH SPEED INTERNENT Are Included In The Maintenance Fees, (A Savings Of About $300, While Under Contract) (id:49269)
RE/MAX West Realty Inc.
28 Chamberlain Crescent
Penetanguishene, Ontario
Discover this stunning end unit townhome in a vibrant adult community close to the water in Penetanguishene. This prime location offers both convenience and a host of amenities, including a community center perfect for socializing and activities. Step inside this home and be greeted by an open concept kitchen features a custom island, stainless steel appliances, a stone backsplash, and a built-in workstation.The spacious dining area flows seamlessly into a cozy living room, complete with a gas fireplace and a walk out to the upper deck. The primary bedroom is a retreat with a walk-in closet and a 3-piece ensuite. You'll also find a second bedroom, a full 4-piece bathroom, and convenient access to the garage on this level. The fully finished basement is an entertainer's dream come true. A large rec room boasts a custom-built bar and a walkout to another inviting patio. Additionally, there is an office space, an oversized storage room, and a utility room, providing ample space for all your needs. Don't miss out, book your showing today and experience the best of Penetanguishene living! **** EXTRAS **** Must be conditional on Parkbridge approval. Monthly cost of approx $1,105 per month which include land lease and property tax (id:49269)
Century 21 B.j. Roth Realty Ltd.
39 Dancy Drive
Orillia, Ontario
Welcome to 39 Dancy Dr., in the heart of Orillia. A quiet, mature neighbourhood and central to shopping, highway access, and a close walk to the neighbourhood park. This incredible Legal registered 2nd suite has had many updates featuring great curb appeal and boasts an oversized backyard. The upper unit consists of 2 beds, 1 bath, newer flooring, as well as large windows for natural lighting. Lower unit features 2 bedrooms and 1 bath, quartz counters in the lower kitchen, separate walk-up entrance, fully finished basement which was renovated in 2021. Both units have in-suite laundry and a turn-key operation. Great option for retirement, first-time home buyers, investment property, and anyone looking to off set expenses. Other upgrades include: Newer A/C unit, water softener and newer roof. Vacant possession upon closing and tenants to sign a N11 form (id:49269)
Century 21 B.j. Roth Realty Ltd.
214 Yorkton Boulevard
Markham, Ontario
Welcome to this exceptional detached home in the prestigious Angus Glen community! Perfectly situated, this residence backs onto a tranquil ravine and faces a picturesque playground, offering the best of nature and recreation. The home features a spacious double garage equipped with 200amp electricity. Owner spent over $200k on upgrades. Inside, you'll find an impressive living room with an customized decorative coffered design 11 ft extra high ceiling, creating an open and airy ambiance. The gourmet kitchen is a chef's dream, boasting customized cabinets and high-end Thermador appliances. Luxurious upgrades include beautiful background wall in dining room, built-in shelves in the living room, and customized luxury decorative moulding ceiling on the first floor, with potlights throughout entire house. The basement is a standout feature, offering a stunning customized bar area, customized built-in book shelf underneath staircase, a built-in speaker system for an ideal home theatre experience. Additionally, the home includes a study room on first floor with customized built-in book shelf, perfect for work-from-home needs or as a quiet retreat. Families will appreciate the close-proximity to the highly acclaimed Pierre Elliott Trudeau High School as well as Angus Glen Elementary School (under construction), ensuring top-notch education for your children. This home is designed for luxury living and is move-in ready. Don't miss your chance to own this beautifully upgraded home in a top-tier community! **** EXTRAS **** Openhouse Sat&Sun 2-5PM (id:49269)
Dream Home Realty Inc.
43 Adeline Avenue
New Tecumseth, Ontario
Discover the epitome of comfort and versatility in this meticulously maintained 4-bedroom, 2-bathroom home. This property is ideal for families seeking ample living space and versatility. Step inside to discover a bright and airy living area, enhanced by freshly painted walls and abundant natural light. The upgraded kitchen is a chef's delight, featuring modern appliances, sleek countertops, and ample cabinet space for all your culinary needs. Adjacent, a spacious dining room with a walkout offers a seamless flow to the outdoor patio, perfect for alfresco dining and entertaining. The highlight of this home is its versatile finished basement, complete with a separate entrance. This space can serve as a private in-law suite, guest quarters, or even a home office, offering flexibility to suit your lifestyle. Outside, enjoy the newly fenced-in backyard, providing privacy and a safe play area for children and pets. A double wide driveway ensures ample parking, making hosting gatherings effortless. Located in a desirable neighborhood of Tottenham, this property combines convenience with tranquility. Nearby amenities include shopping centers, schools, and parks, making it a perfect choice for families. Don't miss out on this opportunity to own a beautifully maintained home with potential for additional living space. Schedule your showing today and envision the possibilities! (id:49269)
RE/MAX Hallmark Chay Realty
713 Caradonna Crescent
Newmarket, Ontario
Great value for first-time home buyers! Spacious and bright renovated condo townhouse in a desired area. Open concept layout with a walkout to the patio. Renovated kitchen with stainless steel appliances and granite countertop, high-end laminate flooring, smooth ceilings, double closet bedroom, and double sink washroom. Enjoy the convenience of being steps away from Yonge st and shopping, as well as Tom Taylor Trails for hiking and biking. Close to schools. This is an opportunity to enjoy urban living in meticulously maintained property with all the benefits of a condo lifestyle. Just move in and enjoy! **** EXTRAS **** stove, fridge, dishwasher, washer and dryer, Central Air Conditioning, existing light fixtures, and existing window coverings, Garage Door Opener. (id:49269)
Right At Home Realty
471 Silken Laumann Drive
Newmarket, Ontario
Welcome to our charming 3 bedroom bungalow with an inviting open concept design! This delightful home offers the perfect blend of cozy comfort and modern living in high demand area Stonehaven Family Community.Step inside and be greeted by a spacious living area seamlessly connected to a welcoming kitchen, making entertaining a breeze. The open layout allows for effortless flow and abundant natural light,creating a warm and inviting atmosphere. Fully finished lower level with recreation room and bedroom with ensuite. This bungalow offers flexibility to suit your needs whether it be a home office, in-law suite, or creative space. Outside, you'll find a lovely patio perfect for enjoying outdoor gatherings or simply soaking up the sunshine. Imagine savoring your morning coffee on the patio or hosting BBQs with friends and family in your own private oasis. This bungalow offers the ideal blend of comfort and convenience. Don't miss out on the opportunity to make this your new home sweet home! **** EXTRAS **** Potlights, 2 Gas Fireplaces, all Window Coverings, California Shutters, All Elfs, S/S Fridge (2021),Stove, B/I Dishwasher, Washer/Dryer (2021), 2 Ceiling Fans, 2 Car Garage w/openers, Shed, CAC(ASis), CVAC(As is),Hwt & Furnace(Rental) (id:49269)
RE/MAX Hallmark Realty Ltd.
80 Chesney Crescent
Vaughan, Ontario
Welcome to the exquisite Carmichael Model by Countrywide Homes, a stunning property offering over 4,000 square feet of luxurious living space. This home features a fully finished basement of approximately 2,000 square feet with a separate entrance, ideal for entertaining or multi-generational living. As you step inside, you are welcomed by soaring 10-foot ceilings on the main level, enhancing the sense of space and elegance. Second floor and basement continue this theme with 9-foot ceilings throughout. Perfect floor plan for a four-bedroom home includes an open-concept family room with an impressive 19-foot high ceiling, creating a grand and inviting atmosphere. Gourmet kitchen is a chefs dream, equipped with a Sub-Zero fridge, a six-burner stove, a double wall oven, a server area and much more. Each bedroom is a private retreat, complete with walk-in closets and ensuite washrooms, providing comfort and convenience. Home boasts four fireplaces, each strategically placed in the family room, living room, Master bedroom, and basement, providing warmth and a cozy ambiance throughout. Finished basement is a highlight, featuring a well-designed wet bar, a second kitchen, a full washroom, and an open space perfect for entertaining. Both the main floor and the basement are equipped with built-in surround sound speakers, and there are additional speakers in the backyard, allowing you to enjoy music both indoors and out. This property truly combines elegance, functionality, and entertainment options in one impressive package. **** EXTRAS **** Chandelier, Elf's, Window Coverings, Washer/Dryer, Stove, Fridge, Dishwasher, 4 Fireplaces (id:49269)
RE/MAX Gold Realty Inc.
57 Queen's Plate Drive
Markham, Ontario
Beautiful 3-Storey Double Garage Freehold Townhouse (No Maint. Fees) for Sale in Prestigious Community of Angus Glen! 9 Ft Ceiling on Ground Floor. Great Layout with 3 Bedrooms Plus Loft Suite and Full Backyard. Loft Can Be Used As 4th Bedroom. Top Ranked School, Pierre Elliot Trudeau High School, Golf Club, Community Center with Library, Pool, Basketball/Racket Sport Courts, Parks and Playground. Quick Drive to Malls, Supermarkets, Restaurants, Main St, Hwy 404 & 407, Go Station with YRT Bus Stop Steps Away and Much More. A Must See! (id:49269)
Bay Street Integrity Realty Inc.

