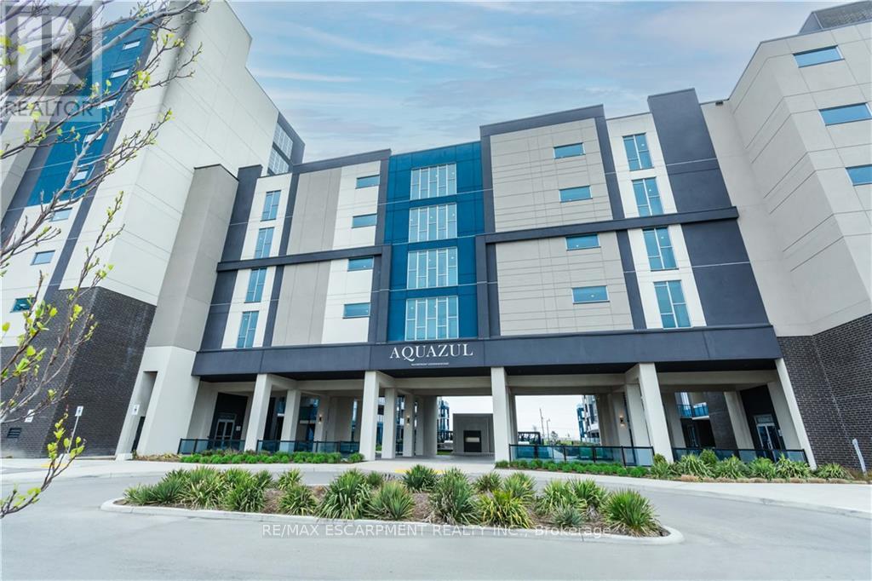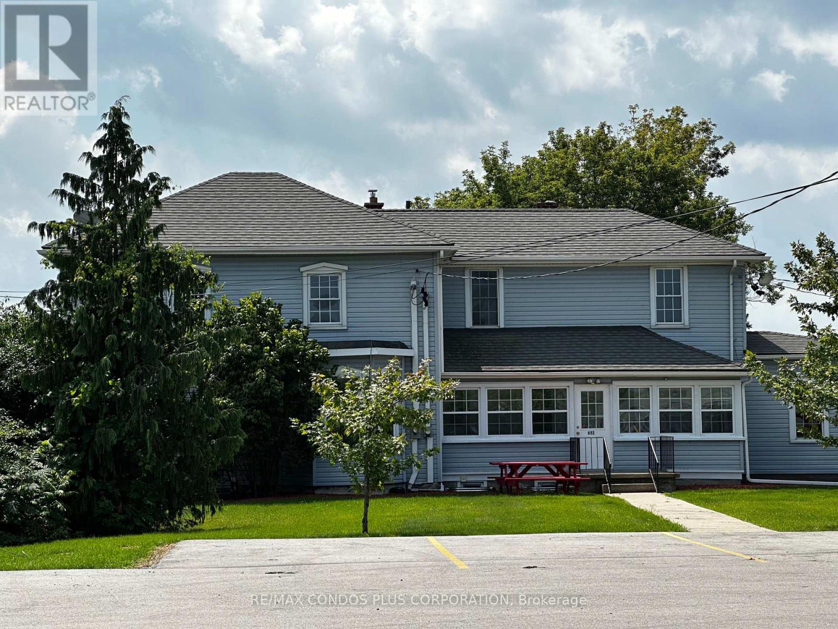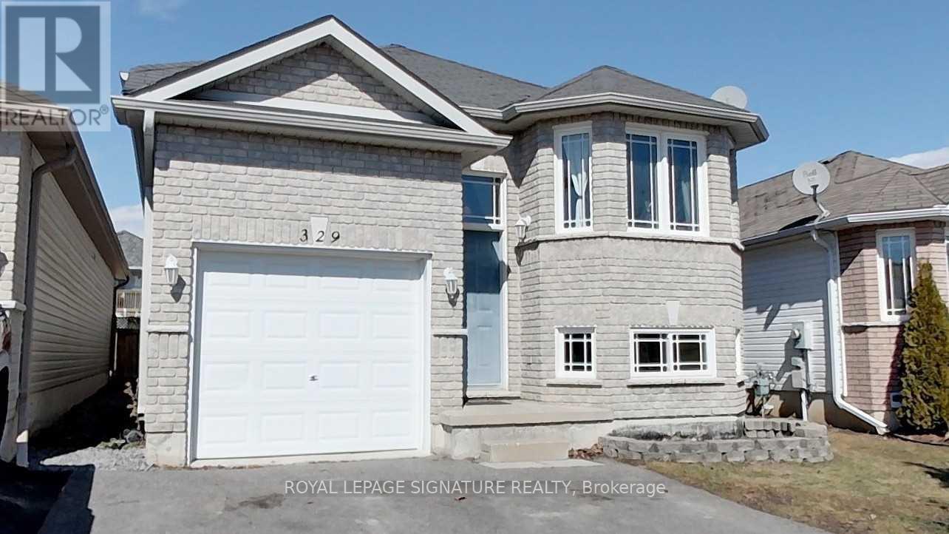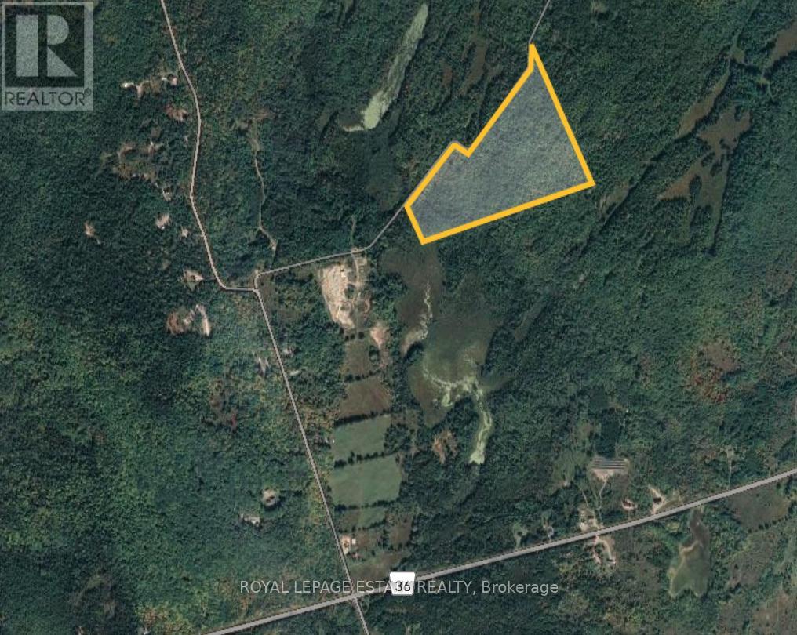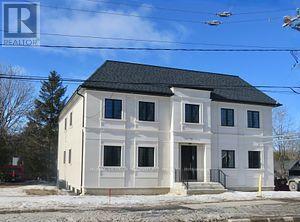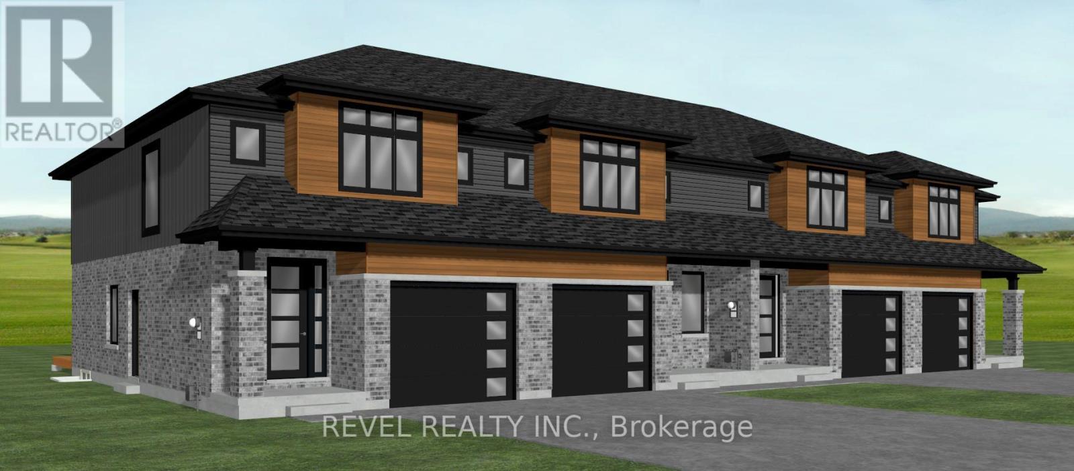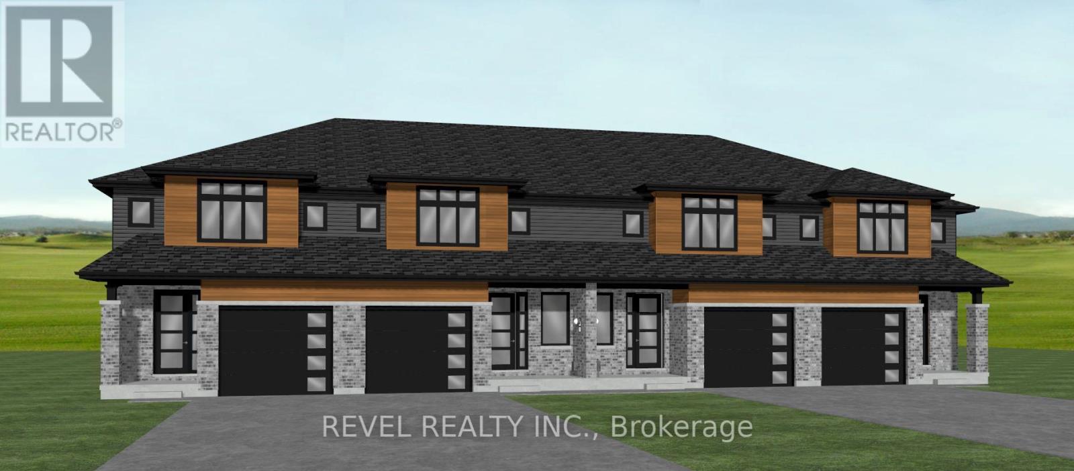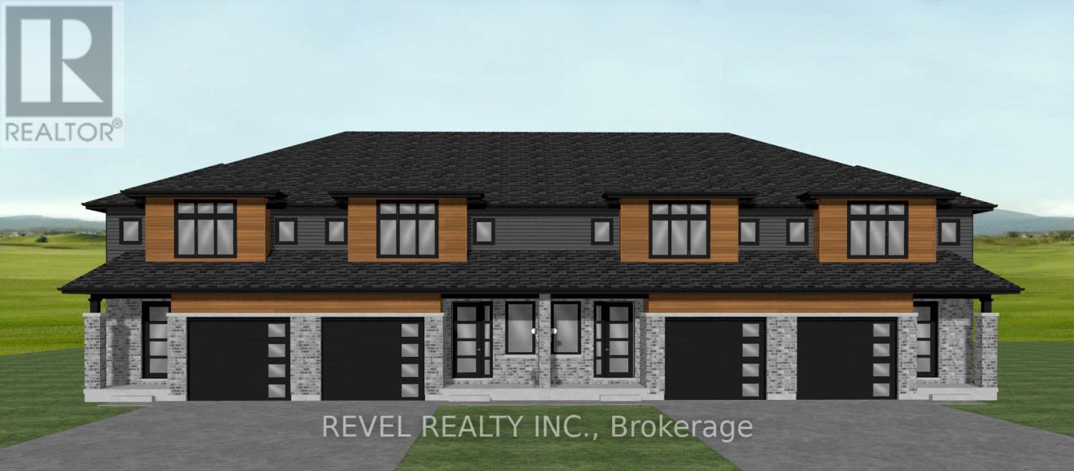609 - 16 Concord Place
Grimsby, Ontario
Welcome To This Gorgeous 1 Bed+Den, 1 Bathroom Condo With Ensuite And Walk In Closet, Located In The Aquazul Waterfront Condominiums. Building 1 With A Stunning Private Balcony Pool View. This Unit Features An Open Concept Layout, Kitchen With Stainless Appliances, And Laminate Flooring Throughout. This Four Year Old Condo Offers Breathtaking Views Of Lake Ontario And The Niagara Escarpment. Enjoy All The Quality Features Including 9ft Ceilings, Floor To Ceiling Windows Providing Tons Of Natural Lighting, In-Suite Laundry, All The Amazing Amenities Such As The Heated Outdoor Salt Water Swimming Pool, Barbecue/Seating Area, Electric Car Plug In Stations, Bicycle Storage, Media Room, Fitness Facility, Billiards Room, Party Room, Games Room, And A Short Walk To The Beach. The Condo Has Easy Access To The QEW And Close To Many Niagara Region Wineries. Underground Parking Space And Storage Locker. Dont Miss This Amazing Find. (id:49269)
RE/MAX Escarpment Realty Inc.
3 - 758 Niagara Stone Road
Niagara-On-The-Lake, Ontario
Students Welcomed In This Beautiful 2 Storey Home Featuring 2 Available Fully Furnished And Spacious Bedrooms With Plenty Of Natural Light! Shared Kitchen, Living Room, And Dining Room. Water, Hydro, Gas & Wi-Fi are included! Coin Laundry At Your Disposal. Less Than 15-minute drive to Niagara College, Outlet Collection at Niagara, Walmart, Restaurants, And More! Amazing Space In An Excellent Location Ready To Move In And Enjoy! Students Can Purchase A Fare For Demand Transit. (id:49269)
RE/MAX Condos Plus Corporation
Upper - 329 Spillsbury Drive
Otonabee-South Monaghan, Ontario
Bright And Spacious 3 Bedroom Unit Home In A Fantastic Location In The West End in the Main floor of the house with a Large Open Concept Floor Space, Dining Space, Walkout To Yard And Deck,Access To Garage From Inside Large Windows Allow For Lots Of Light. This Home Offers All The Space You Need. Walking Distance To College, Steps To Transit And On Bus Route To Fleming & Seneca And Trent University. 50% of all the utilities (id:49269)
Royal LePage Signature Realty
Lot 23/ Lot 24 Ties Mountain Road
Galway-Cavendish And Harvey, Ontario
Endless Opportunity Awaits On This 57.55 Acre Property In The Prime Trent Lakes Community Within The Region Of Galway-Cavendish And Harvey In Peterborough. Ultimate Privacy In This Desirable Area Only A Quick Drive From The Coveted Kawartha Lakes. This Undisturbed Parcel Of Land Offers A Blank Slate To Let Your Imagination Run Wild. Currently Zoned As Rural (RU) Offering An Abundance Of Possible Residential Or Commercial Uses. Less Than A 20 Minute Drive To The Town of Bobcaygeon in Kawartha Lakes Offering Modern Amenities and A Beautiful Landscape. Less Than A 2 Hour Drive To Toronto. Property Is Currently A Vacant Treed Lot, No Structures On Property. Over 2,500 Ft Of Frontage On Ties Mountain Rd. (id:49269)
Royal LePage Estate Realty
168 Alma Street
Guelph/eramosa, Ontario
New (2023) 2 Storey Fourplex In Downtown Rockwood. Great Cap Rate. Four 3 Bedrooms Units, 1.5 Baths each, 9 Ft. Ceilings, Pot Lights. Individual: Laundry, Gas, Hydro & Water Meters, Private Balconies& Parking Spaces, Custom Kitchens With Quartz Countertops, White Shaker Kit. Cabinets & More. Each Unit Is Appx. 1250 Sq. Ft., Zoning Is Commercial/Multi Residential. 10 Minutes Drive To Guelph University, Go Bus Stop Directly In Front Of The Building & Walking Distance To Buses, Shopping, Parks. All 4 Units are occupied At a monthly rental of $2,850.00 + Utilities. 90% Finished Lower Level 5th Unit (2 Bed. 1 Bath, Kitchen & Laundry) + Rec. Rm. w/Potential 6th unit . Full set of SS Appliances for each unit. Individual central Heat/AC each unit. Description above is for each unit,2 units on main floor & 2 units on 2nd floor. Potential 5th & 6th unit in basement, allowed for within the zoning, see attached floor plan. A Great Investment Opportunity. **** EXTRAS **** Lower Level is conf. for a Rec. Rm. or a potential 5th & 6th unit, 9 Ft. Ceiling : 2 Bdr. 1 Bath, Kit. & Laundry Rm. & large egress windows: 3 in Living area + 1 in each bedroom. Lower level showings; other units only with accepted offer. (id:49269)
Royal LePage Signature Realty
Lot 55 Beach Walk, Crystal Beach
Fort Erie, Ontario
Welcome to Beach Walk in sunny Crystal Beach! A collection of coastal residences include Marz Homes' inspiring two-storey, bungaloft & bungalow plans. Each offer modern, open concept living spaces & are crafted to provide bright, spacious, and effortlessly functional floor plans. With standard 9' ceilings and large windows, generous living areas feel even more inviting and suited for relaxing, gathering and entertaining. Functional kitchen islands, stylish designer hardware, quartz countertops, 13"" deep cabinets mean these kitchens are designed to inspire the chef in each one of us. Each main bedroom includes walk-in closets and a private ensuite. Wake up refreshed with the option of an oversized walk-in shower complete with glass door or take in the spa-like deep soaker tub with designer mounted faucet. Consider sleek double vanities with a standard quartz countertop and undermount sinks for an individualized space. The historic downtown is home to boutiques & restaurants. The area offers over 16 kilometers of 4-season recreational trails. Model shown here is the Beachside bungalow. Photo's shown herein may not be the same floor plan layout/design selections as home offered for sale. *This site is pre-construction, closing 2025. Some move-in ready models available 2024. (id:49269)
Royal LePage State Realty
5534 Highway 9
Minto, Ontario
Rare Opportunity To Own 99.48 Acre Farm On HWY 9 Between Harristown & Clifford, Beautiful 4 Bdrm, 2.5 Storey Brick Farm House, Enclosed Wrap Around Porch, Large Living & Dining Room, Galley Style Kitchen, 3 pc Bath, 2 Pcs Powder Rm, Spacious Bdrms, Unfinished Basement/ Crawlspace, Unfinished Attic Loft Perfect For Additional Bdrms, Play Area, Office Etc. New Steel Roof On House, New Soffit/Fascia & Gutters With Gutter Guard, Outdoor Wood Boiler Heat System, 12 x 24 Wood Shed, 30 x 50 Drive Shed With Potential For Heated Workshop, 50 x 75 Bank Barn ,75% Of Barn Mow Floor Replaced In 2022, Many Repairs & Upgrades On Barn, Good Roof & Barn Boards, Fenced Cattle Yard, Open Concept Barn Layout With Self Locking Head Rail, 48 Acres Of Lucious Grass/Pasture Of Which 20 Acres Are Fenced With High Tensile, 50 Acres Mixed Bush, Small Pond, Apple Trees Along Lane, Vegetable Garden, Great Opportunity For Home Business On Paved Road, Mins To Clifford & Harristown. Don't Miss Out !! (id:49269)
RE/MAX West Realty Inc.
1114 River Haven Road
Bracebridge, Ontario
Welcome To Your Muskoka Get Away, This Beautiful Three Bedroom Riverside Property, With a Huge 400 Sq Foot Deck, Boasts a 100 Foot Waterfront, On The Muskoka River. Just Ten Minutes To Downtown Bracebridge. Just Over 1/2 Acre This Property Has A Municipal Road Maintained Year Round, Making Easy Access, No matter The Weather Conditions. **** EXTRAS **** All Electrical Light Fixtures, All Window Coverings, Stove, Fridge, washer and Dryer. Furniture Is Negotiable (id:49269)
Right At Home Realty
Unit 4 - 7429 Matteo Drive
Niagara Falls, Ontario
Welcome to Forestview Estates, an exceptional residential haven in the heart of Niagara Falls! These contemporary townhomes, meticulously crafted by Winspear Homes, embody a superior standard of modern living. Anticipated for occupancy in spring 2025, these homes present an enticing investment opportunity. Winspear Homes, a distinguished local builder, is renowned for its commitment to high-end finishes and meticulous attention to detail. Unit 4, featuring hardwood floors throughout, boasts an inviting layout. The main level showcases a spacious foyer leading to an open-concept living area, a stunning kitchen with quartz counters and an island, a dining area and large living room, and access to a 10' x 10' deck through patio doors. Completing this level is a 2pc powder room and ample closet space. Ascend to the second floor to discover three generously sized bedrooms, a well-appointed 4pc bathroom, and a conveniently placed laundry room. The primary suite impresses with a walk-in closet and an ensuite featuring a glass-tiled shower. This unit also offers a convenient side entrance leading to the basement, ensuring a seamless blend of style and functionality. Don't miss this opportunity to make Forestview Estates your home in 2025! (id:49269)
Revel Realty Inc.
Unit 3 - 7429 Matteo Drive
Niagara Falls, Ontario
Welcome to Forestview Estates, an exceptional residential haven in the heart of Niagara Falls! These contemporary townhomes, meticulously crafted by Winspear Homes, embody a superior standard of modern living. Anticipated for occupancy in spring 2025, these homes present an enticing investment opportunity. Winspear Homes, a distinguished local builder, is renowned for its commitment to high-end finishes and meticulous attention to detail. Unit 3, featuring hardwood floors throughout, boasts an inviting layout. The main level showcases a spacious foyer leading to an open-concept living area, a stunning kitchen with quartz counters and an island, a dining area with access to a 10' x 10' deck through patio doors, and a large living room. Completing this level is a 2pc powder room and ample closet space. Ascend to the second floor to discover three generously sized bedrooms, a well-appointed 4pc bathroom, and a conveniently placed laundry room. The primary suite impresses with a walk-in closet and an ensuite featuring a glass-tiled shower. Don't miss this opportunity to make Forestview Estates your home in 2025! (id:49269)
Revel Realty Inc.
40 Parkview Avenue
Fort Erie, Ontario
Welcome to your custom-designed 4-bedroom, 2.5-bathroom home, just a short stroll from Lake Erie. This meticulously renovated residence maintains its original footprint while offering a fresh, modern feel. The open-concept living space is flooded with natural light, leading to a custom kitchen that will be finished with high-quality touches before closing. The four bedrooms provide flexibility for a growing family or a comfortable home office. Before closing, the stairs will be stained, adding a touch of elegance to this thoughtfully redesigned space. Enjoy the convenience of a custom home with the added bonus of Lake Erie within walking distance. Don't miss your chance to own this stylish and unique property. (id:49269)
RE/MAX Niagara Realty Ltd.
Unit 2 - 7429 Matteo Drive
Niagara Falls, Ontario
Welcome to Forestview Estates, an exceptional residential haven in the heart of Niagara Falls! These contemporary townhomes, meticulously crafted by Winspear Homes, embody a superior standard of modern living. Anticipated for occupancy in spring 2025, these homes present an enticing investment opportunity. Winspear Homes, a distinguished local builder, is renowned for its commitment to high-end finishes and meticulous attention to detail. Unit 2, featuring hardwood floors throughout, boasts an inviting layout. The main level showcases a spacious foyer leading to an open-concept living area, a stunning kitchen with quartz counters and an island, a dining area with access to a 10' x 10' deck through patio doors, and a large living room. Completing this level is a 2pc powder room and ample closet space. Ascend to the second floor to discover three generously sized bedrooms, a well-appointed 4pc bathroom, and a conveniently placed laundry room. The primary suite impresses with a walk-in closet and an ensuite featuring a glass-tiled shower. Don't miss this opportunity to make Forestview Estates your home in 2025! (id:49269)
Revel Realty Inc.

