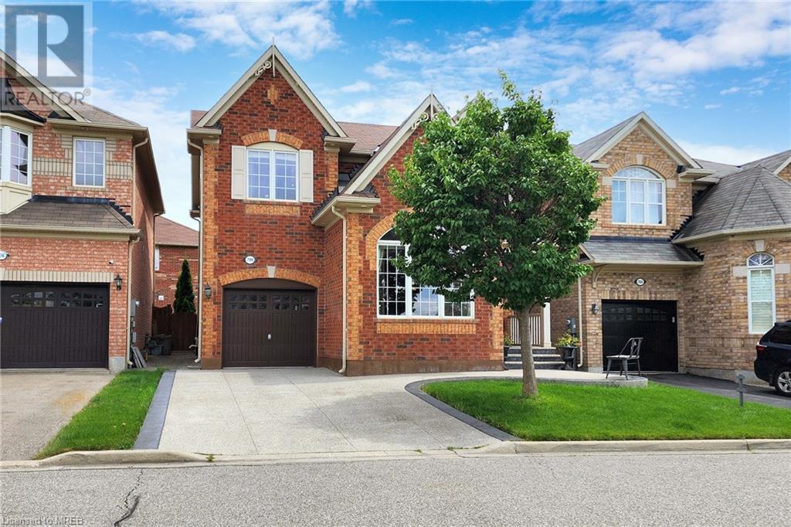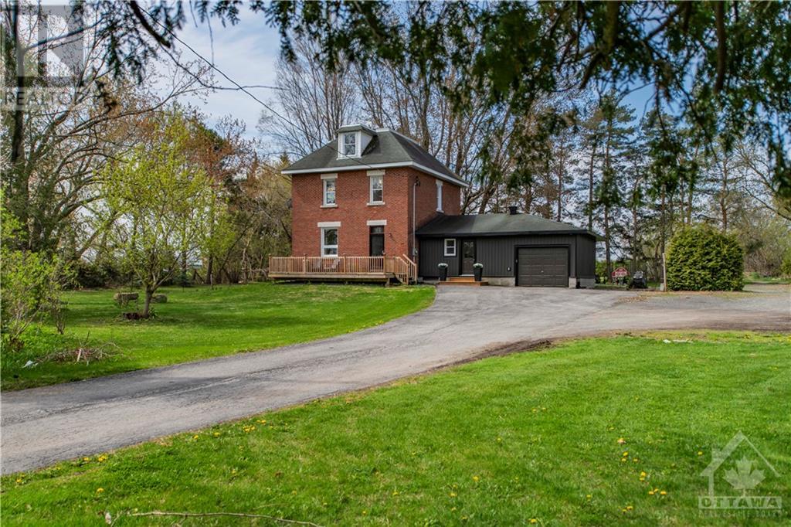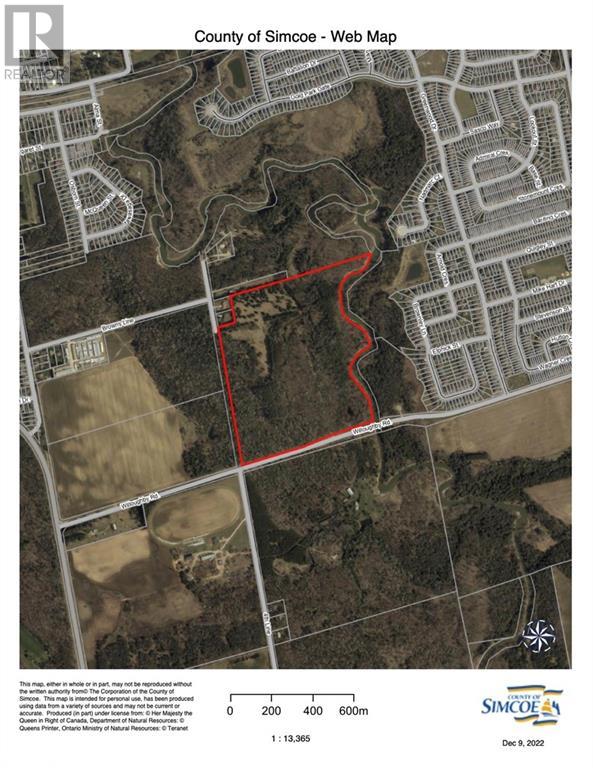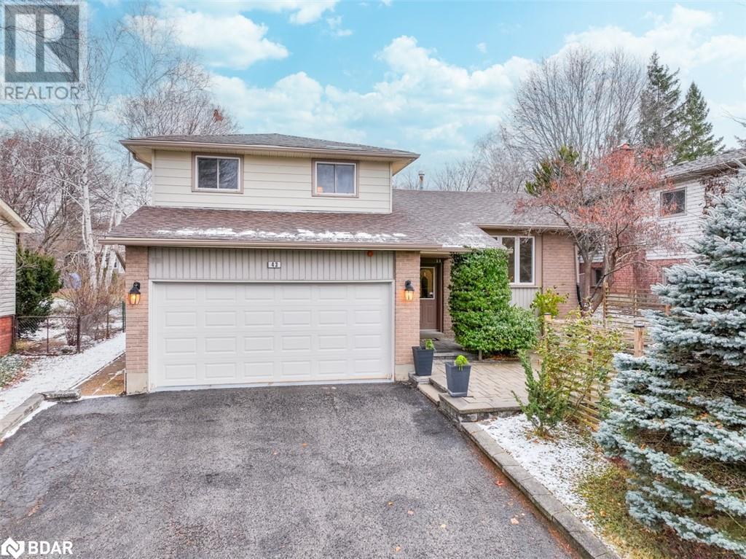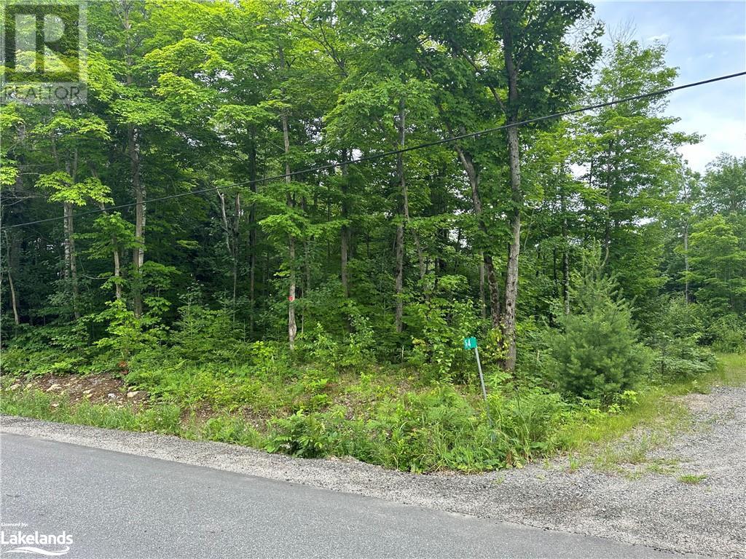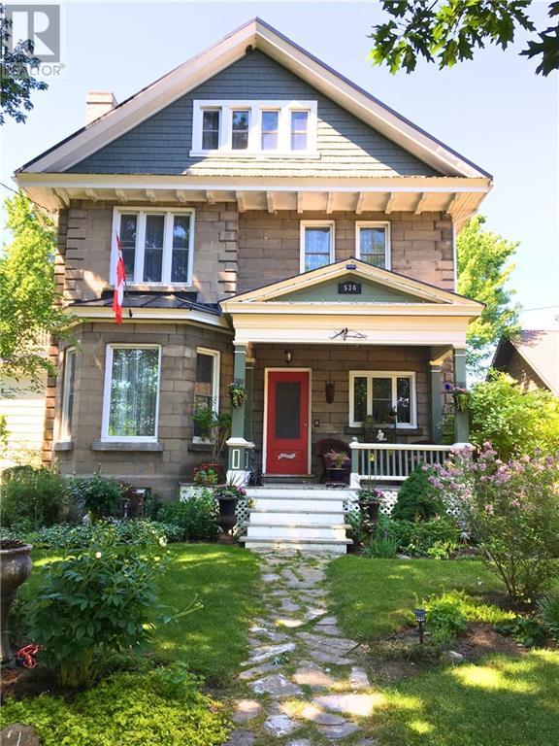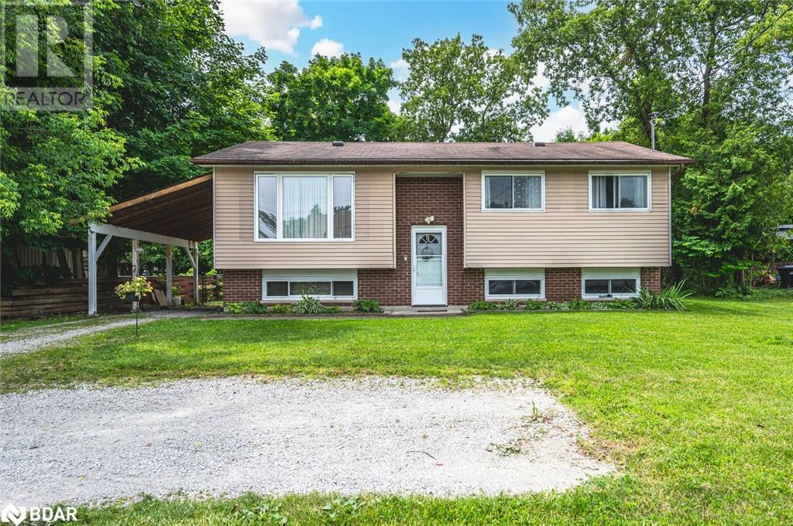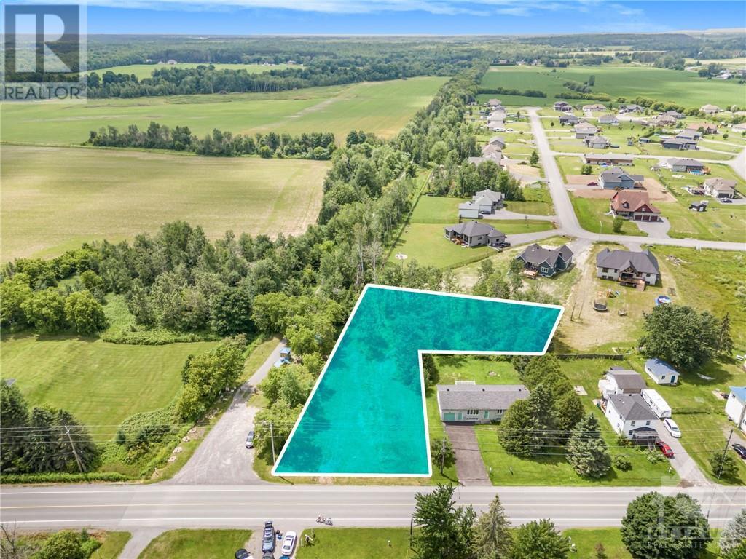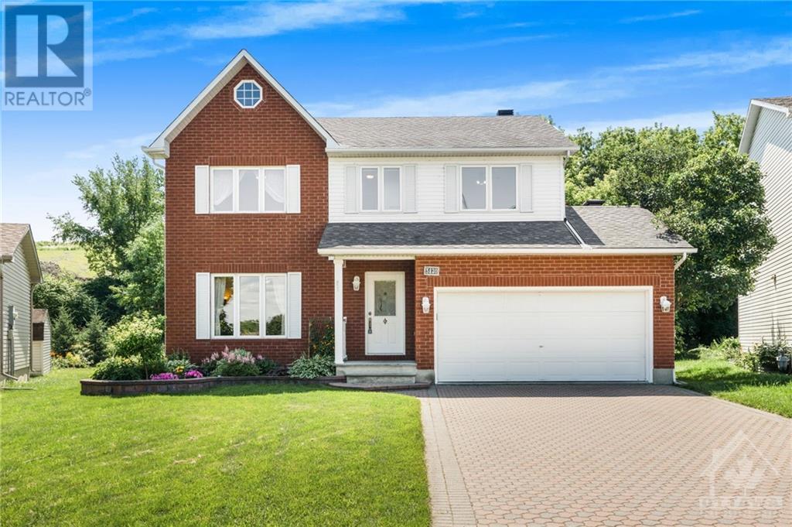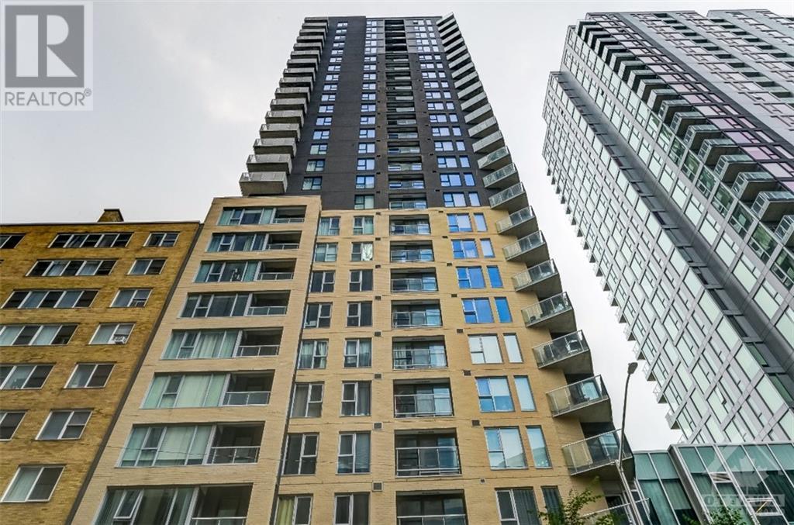953339 7th Line
Mono, Ontario
Set in the rolling countryside of Mono Township this lovely 10-acre property is comprised of a tastefully renovated century home, detached studio, barn/workshop, and exceptionally beautiful land. The 4-bedroom home is surrounded by lush perennial gardens, professionally designed by a renowned landscape artist, to provide continuous beauty throughout the changing seasons . The interior boasts original features with thoughtful additions; including both original and reclaimed wide plank pine floors, recently installed tin ceiling and crown moulding, original fireplace mantel and built in cabinetry with antique glass. A hand milled cedar veranda completes the home. On the opposite side of the courtyard sits the original barn which is currently being used as a workshop and a newly re built studio. The studio serves as a perfect work space and/ gym etc. Comfortably heated and air conditioned, the studio includes a second-floor loft and tongue and groove walls/ceiling . The grounds are what set this property apart from the rest with a mixture of park-like areas, natural meadows and mature trees. Fruit bearing apple, pear and peach trees dot the property as do raspberry and blackberry bushes. Enjoy vegetables from the raised vegetable beds. A trail system provides over 1km of walking/hiking/etc without having to leave your property. Located just north of Caledon and close to Orangeville, Hockley Valley Resort, Adamo Winery, Mansfield Ski Club, the Dufferin Forest, the Bruce Trail, 10 minutes to Mono Cliffs Provincial Park. 1 hr from T.O. (id:49269)
Chestnut Park Real Estate Limited
176 Cranbrook Street
Kitchener, Ontario
Welcome to 176 Cranbrook Street in the desired Doon of Kitchener! This spotless newly renovated detached home combines contemporary luxury with practical comfort, showcasing attention to detail throughout. Entertain with ease in this home's layout, where the kitchen overlooks the living room and flows openly to the dining areas, creating an ideal setting for gatherings. The large front porch, landscaped yard, oversized garage, and full double drive add to the curb appeal of this beautiful home. Upstairs, you'll find plenty of space for the family with four bedrooms, including a spacious primary suite complete with a modern 3-piece bathroom, oversized windows, vaulted ceilings, and a walk-in closet. An additional spacious full bath serves the remaining upper level which has been completely and professionally renovated with fresh paint, hardware, flooring, and more. As you head to the lower levels, newly carpeted stairs lead you to a large, renovated kitchen (new dishwasher!) offering plenty of counter/cupboard space, as well as an eat-in area bathed in natural light and an updated powder room. The large formal dining is ready to host those holiday dinners! Across from the dining room is the formal living area, perfect for relaxing while the kids take over the back family room. This level has also been freshly painted and boasts brand-new lighting. The basement offers an open floor plan and oversized above-grade windows ready for additional living areas as you see fit. Step out of the kitchen to enjoy a morning coffee on the upper deck, or head down to your patio furniture in the adorable yard for more privacy. With space ready for gardening, you can indulge your green thumb and create your own tranquil retreat. The furnace is 2021, and the roof new in 2022! You’re near Blair Creek Natural Area, fantastic schools, and scenic walking trails. Plus, a short drive from the library, community center, shopping amenities, golf courses, Conestoga College, and Hwy 401. (id:49269)
Chestnut Park Realty Southwestern Ontario Ltd.
705 - 62 Suncrest Boulevard S
Markham, Ontario
Live/invest immediately into Thornhill Tower 737 sq ft sun filled unit + quiet 56 sq ft balcony! Walking distance to shops and restaurants! Minutes to Hwy 404/407. Steps to Hwy 7, bike lane and Viva Purple bus transit. 2 parking spaces, one besides entrance/exit. Balcony view overlooking park. Recent s/s dishwasher, new 2024 s/s fridge. Gated with 24 hr concierge. Access to pool, gym, sauna/steam room, virtual golf, billiard room. Party room and guest room available for hosting your special occasions. **** EXTRAS **** Walk-in closet area 21.53 sq ft. (id:49269)
Global Link Realty Group Inc.
3007 - 38 Grenville Street
Toronto, Ontario
Spacious Unit At Luxurious Murano South Tower In The Heart Of Downtown At Bay & College. (id:49269)
RE/MAX Prime Properties - Unique Group
963 Wright Drive
Midland, Ontario
Quick closing available on this impressive turn-key end unit home in the heart of Midland, boasting $88K in upgrades! The open-concept layout features high ceilings, a gorgeous kitchen with a large island, granite counters, and a spacious pantry. The dining room opens to a covered patio overlooking the landscaped yard. The main floor also includes a large living room with a charming gas fireplace, bathroom, large coat closet, and inside entry from the garage. Upstairs, the massive primary bedroom has a walk-in closet, ensuite, and large windows. Two additional bedrooms, a 4 piece bathroom, and laundry room complete the 2nd floor. The large unfinished basement with bright windows offers potential for extra bedrooms and living space, with rough-ins for a 4th bathroom. Additional highlights include an EV charger in the garage, hardwood floors, tempered glass railing, oak stairs, interlocking stone walkways and more! This is the home you've been looking for. Don't miss out! (id:49269)
Keller Williams Co-Elevation Realty
2610 - 16 Bonnycastle Street
Toronto, Ontario
Welcome to exquisite waterfront living! This 1-bedroom, 1-bathroom unit offers breathtaking water and city views, making every day feel like a retreat. The open-concept layout is thoughtfully designed with no wasted space, maximizing every square foot for your comfort and convenience, the contemporary design and high-quality finishes create a sophisticated and inviting atmosphere. Floor-to-ceiling windows flood the unit with natural light, enhancing the spacious feel provided by the smooth 9-foot high ceilings. Situated in a prime location, this residence places you just steps away from the vibrant waterfront. Enjoy strolls along the picturesque Sugar Beach or explore the diverse culinary offerings at nearby pubs, bistros, and coffee shops. For your daily needs, Loblaws is conveniently close by, ensuring you have everything at your fingertips. The nearby DVP and Gardiner Expressway provide easy access for commuting, making it a perfect location for professionals as well. Additionally, the new Google neighborhood and the historic St. Lawrence Market are just a stone's throw away, adding to the dynamic and culturally rich environment. Make this exceptional waterfront unit your new home today and enjoy all the amenities and attractions that come with this prime location. **Please note that the photos are from the previous listing** (id:49269)
RE/MAX Plus City Team Inc.
740 Rayner Court
Milton, Ontario
This enchanting Sterling model home is the perfect nest for your family, offering stunning escarpment views, it features over 2600+ sq ft of living space with a finished basement, 4 bedrooms, 4 washrooms & a gourmet kitchen ideal for culinary enthusiasts. The finished basement boast a wet bar, full bathroom, & an entertainment area for family gatherings. The enchanting patio & yard provide a perfect setting for summer occasions, making this house an ideal family retreat. Nestled in a vibrant community, close to numerous parks, Trails, Mattamy National Cycling Center and Milton Sport Center, surrounded by picturesque mountains. The property is conveniently located near schools, community center, hospital, ensuring all your essential needs are met. Enjoy the proximity to downtown Milton with its array of restaurants, supermarkets, and the convenience of GO transit for seamless transportation. Immerse yourself in the historic charm of Milton while living in this gorgeous home. Interlocked in the back and exposed aggregate concrete in the front. (id:49269)
Royal LePage Meadowtowne Realty
3296 Steeple Hill Crescent
Ottawa, Ontario
Welcome to your serene retreat located at 3296 Steeple Hill. This stunning property sits on nearly 2 acres overlooking the Jock River and is just minutes from the city. Numerous renovations have enhanced this home, including an updated and reconfigured kitchen with new countertops, cabinets and a subway tiled backsplash (2024), fully renovated back living room featuring new pot lights and windows, and an updated spacious third-floor bedroom or your new office. Additionally, new plush carpeting was installed on the stairs (2024), along with new siding and a fresh coat of paint throughout (2024). Can't forget about the all new appliances in the kitchen (2022), new furnace (Dec 2023) and newly insulated exterior walls on all three floors above ground. Enjoy convenient access to shopping, a riverside park, and easy reach of HWY 416. Discover more with our virtual iguide tour! Check out our drone video as well! (id:49269)
Royal LePage Team Realty
532 Sunset Shore Lane
South Frontenac, Ontario
Discover quiet and relaxing rural living at this Halliday Homes cottage on Green Bay (Bobs Lake), just north of Kingston. This is a stunning property with level waterfront including a beach area, a fixed and floating dock and most impressive, is the private boat lunch. Meaning, you can launch your boat from your own property! This popular Lake is 12 kilometers from Highway 38 entrance at White Lake Road. Enjoy a scenic drive through cottage country and arrive at your own private oasis, where you will enjoy a party-size deck, a gazebo at the dock and another closed in structure for a serene, mosquito free evening on the water. This amazing property offers 3 bedrooms and 1 bathroom, and is perfect for families to begin their lifelong memories of summer fun, as this family has for the last 50 years. Enjoy the spacious open-concept living area with plenty of natural light and beautiful views of the surrounding landscape. With direct water access, you can spend your days boating, fishing, or swimming in the pristine waters of Green Bay on Bob's Lake. The expansive property provides ample space for outdoor activities, gardening, or simply relaxing and soaking in the tranquility of rural life. Experience the perfect blend of comfort and nature at this traditional cottage, which includes a woodstove to take the chill out of fall evenings and early spring, where every day feels like a vacation. Schedule your viewing today and embrace the beauty of lakeside living! (id:49269)
RE/MAX Service First Realty Inc
8291 4th Line
Essa Township, Ontario
Approximately 64 acres of possible residential development land within the Settlement area of Angus. Excellent potential for large developer/builder with river frontage on the Nottawasaga River and Willoughby Road. Call L.A for further details. (id:49269)
Royal LePage First Contact Realty Brokerage
7426 Island View Street
Washago, Ontario
You owe it to yourself to experience this home in your search for waterfront harmony! Embrace the unparalleled beauty of this newly built waterfront home in Washago, where modern sophistication blends seamlessly with nature's tranquility. In 2022, a vision brought to life a place of cherished memories, comfort, and endless fun. This spacious 2206 sq/ft bungalow showcases the latest construction techniques for optimal comfort, with dramatic but cozy feels and efficiency. Sunsets here are unparalleled, casting breathtaking colors over the sandy and easily accessible waterfront and flowing into the home to paint natures pallet in your relaxed spaces. Inside, soaring and majestic cathedral ceilings with fans create an inviting atmosphere, while oversized windows , transoms and glass sliding doors frame captivating views. The kitchen features custom extended height dramatic cabinetry, a large quartz island with power and stylish fixtures. Privacy fencing and an expansive back deck offer maximum seclusion and social space. Meticulous construction with engineered trusses and an ICF foundation ensure energy efficiency. The state-of-the-art Eljen septic system and a new drilled well with advanced water filtration and sanitization systems provide pristine and worry free living. 200 amps of power is here to service your needs. Versatility defines this home, with a self-contained safe and sound unit featuring a separate entrance, perfect for extended family or income potential. Multiple controlled heating and cooling zones enhance comfort with state of the art radiant heat for maximum comfort, coverage and energy efficiency. Over 10+ parking spaces cater to all your needs. The old rail line is decommissioned and is now a walking trail. Embrace the harmony of modern living and natural beauty in this fun filled accessible waterfront paradise. Act now to make it yours. (id:49269)
Century 21 B.j. Roth Realty Ltd. Brokerage
43 Shoreview Drive
Barrie, Ontario
Extensive renovations are DONE, and this house is READY for YOU in the heart of Barrie's prestigious East End! We're talking about a four-bedroom masterpiece, meticulously crafted for comfort and timeless charm. The kitchen? Oh, it's not just a place for meals—it's a hub of warmth, bathed in the glow of stylish pot lights. With over 2000 sq ft of smartly designed living space, this place oozes casual elegance. Heated floors in the family room? Yeah, we've got that extra coziness dialed in. But wait, there's more! A unique second entrance adds versatility to your lifestyle—whether it's a chill space for family, or a spot to welcome friends in style. And the location? Unbeatable. We're talking a short walk from Johnson's Beach, the Barrie Yacht Club, North Shore trail, shopping, local eateries, schools, and the lively downtown core. RVH and Hwy 400? Minutes away for that breezy city connection. Now, let's talk about the neighborhood—Shoreview Drive, the crème de la crème street of Barrie's East End. These homes are custom masterpieces, with some hitting a cool $1,500,000. Just a stroll away from Lake Simcoe and its inviting beaches, this neighborhood blends natural beauty with sophistication. Convenience? You've got it. A quick drive to RVH hospital and easy access to the bustling HWY 400 put you in the sweet spot of seamless connectivity. And if you're craving the downtown vibe of Barrie, it's a stone's throw away—a vibrant epicenter of shopping, dining, and cultural delights. But here's the real magic—the neighbourhood's character. Mature lots, towering trees, and a vibe that screams refinement. Welcome to the epitome of East End living on Shoreview Dr—where every home tells a story of luxury, and the street is a runway for a life well-lived. Make yourself at home in a place where every detail shouts comfort, practicality, and the unmistakable charm of Barrie's East End. Live the easygoing lifestyle, one step at a time in this irresistible home. (id:49269)
Century 21 B.j. Roth Realty Ltd. Brokerage
221 Jane Street
Stayner, Ontario
Welcome to this charming piece of paradise located in the heart of Stayner. This home is like no other. Surrounded in mature trees this 4 bedroom, 4 Bathroom home is situated on a 93ft x 158ft lot w/ great privacy. Starting with the outdoor space, this backyard is an entertainers paradise. The pool is the focal point w/a large composite deck + the perfect amount of space for relaxing. The outdoor kitchen and dining space make barbecuing on those summer nights ideal. Afterwards enjoy the hot tub to unwind under the stars or relax in the cedar sauna. The 'she shed' in the back is the perfect spot to relax + get creative. The large oversized shop/garage has high ceilings, hydro and a separate driveway access, any mans dream. As you walk in the front door, you will find your dream laundry/mudroom to your right w/great storage space to stay organized + showcases a sliding barn door. 2 Bedrooms + a bathroom are also located on this floor. As you make your way to the main floor the space will wow you. A large harvest table that fits 10-12 overlooks the classic kitchen with breakfast bar, quartz counters, stainless appliances + farmhouse sink.The livingroom is a generous 26.7’x20.6’ w/ an additional sunken livingroom w/ vaulted ceilings, gas fireplace, custom built in cabinets (2024), walkout to outdoor living space. The primary suite offers a 4pc ensuite and juliette balcony overlooking the backyard. The lower level has a built in cedar sauna, 3 pc bathroom + bright rec room w/ hook up for wet bar. RO water system, AC, Furnace 2015, additional attic insulation, sound system throughout some of home/exterior. You must see this home to appreciate. (id:49269)
Royal LePage Locations North (Collingwood Unit B) Brokerage
337 Sykes Street S
Meaford, Ontario
Looking for the perfect location to open your restaurant in Meaford Ontario? The restaurant, kitchen and storage is approximately 2000sq' of commercial (C1 zoning) space and is available for lease at 337 Sykes Street South in the charming town of Meaford, Ontario. This prime location is in the heart of downtown and is sure to attract plenty of traffic from local area neighbours. The spacious interior has had numerous upgrades and can be customized to suit your needs, and with a lease term of 2 years, you'll have the stability and security to grow your business. As the tenant, you'll be responsible for all utilities and snow removal. This is an affordable opportunity to get your dream restaurant off the ground. Don't miss out on this chance to bring your culinary vision to life. Schedule a private tour to secure your new business opportunity! Photos may include items belonging to the previous tenant that will not be included in the current lease. (id:49269)
Chestnut Park Real Estate Limited (Collingwood) Brokerage
54 Woods Road
Nobel, Ontario
Welcome to 54 Woods Rd, a 4.4-acre property that offers the perfect canvas for your dream home. With a driveway already in place and an area cleared you can begin planning and building your ideal residence right away. The property provides direct access to the snowmobile trail at the back making it a fantastic spot for outdoor enthusiasts. You can easily hop on your ATV or sled at home and enjoy the trails. The land features mature trees and level ground providing a serene and picturesque setting. While there are some low areas the overall flat terrain makes it ideal for building. Its proximity to the highway ensures easy access and you're only 15 minutes away from Parry Sound where you'll find all the amenities you need. Additionally the property is close to Shebeshekong Beach and Georgian Bay offering even more recreational opportunities. Whether you're looking to build a permanent residence or a seasonal getaway, 54 Woods Rd presents an exceptional opportunity. (id:49269)
Royal LePage Team Advantage Realty
18 Piper Crescent
Kanata, Ontario
Prime location end unit townhome with no rear neighbours, backs onto greenspace! This 3 bedroom, 2 bathroom home includes many updates/upgrades including bathrooms, luxury laminate flooring, carpeting, rear deck, ceramic, interior painting & dishwasher. Features a bright and sunny open concept main level with updated kitchen, granite counters, large primary bedroom, professionally finished basement and a private fenced rear yard with large deck. Walk to Kanata Hi-Tech and area amenities. (id:49269)
Innovation Realty Ltd.
536 St Lawrence Street
Winchester, Ontario
Discover energy efficiency in this century home, /w new natural gas furnace! Hydro $1200/yr & heat $2000/yr (approx.) this property stands out in savings. Enjoy easy access to schools, the hospital, shops, and Lactalis Canada! Enter through a grand foyer with travertine marble floors, a stained glass window, and 9.5-ft ceilings complemented by wood crown molding. The living room boasts a cozy fireplace and hardwood floors. The modern kitchen is a culinary haven with granite countertops, an island, walk-in pantry, and SS appliances including a gas stove. Retreat to the primary bedroom with walk-in closet and ensuite bathroom with heated floors & marble ct. Luxuriate in the lavish bathroom with spacious shower and soaker tub. The third level offers two bedrooms, one with a custom cedar-lined walk-in closet. Updates: 4-yr-old metal roof, windows /w lifetime warranty, & upgraded electrical/plumbing. Outside, enjoy the fenced lot, gardens, and pond – your dream home awaits! (id:49269)
Realty Executives Real Estate Ltd
126 Douglas Road
Smiths Falls, Ontario
Experience serene living in this spacious high ranch bungalow set on 3 tranquil acres. The main house features 4 inviting bedrooms and a 4-piece bath. An open-concept layout seamlessly connects the living, dining, and kitchen areas. The kitchen boasts a large center island, extensive cabinetry, and generous counter space, perfect for hosting gatherings. A fully finished basement provides ample storage and additional living space. The in-law suite is ideal for extended family, featuring a bright kitchen, cozy living room, large primary bedroom with a private 2-piece ensuite and additional 4 piece bath. The home’s steel roof ensures durability and minimal maintenance, while its location on a quiet rural road offers the ultimate in peace and privacy. Enjoy the best of both worlds with easy access to Smiths Falls and a convenient commute to Ottawa. Embrace this unique blend of comfort, space, and accessibility—schedule your viewing today and envision your future in this wonderful home! (id:49269)
Royal LePage Advantage Real Estate Ltd
9820 Highway 12
Oro-Medonte, Ontario
UPDATED FAMILY HOME IN WARMINSTER WITH A LARGE BACKYARD! Welcome to this delightful home in the heart of the family-friendly community of Warminster. Just a quick 10-minute drive from Orillia, this property offers the convenience of nearby amenities within walking distance of schools and playgrounds. The driveway features a carport and parking for up to three cars, adding convenience for busy households. This inviting family home boasts a charming interior with neutral paint colours, laminate floors, and large windows that fill the space with natural light. The updated kitchen, renovated in 2023, features stylish two-tone cabinets and a functional layout. Enjoy family meals in the dining room, complete with a patio door walkout to the deck. The main floor offers two good-sized bedrooms and a 4-piece bathroom with an updated vanity. The separate entrance to the basement leads to a spacious rec room and a versatile bonus room, perfect for a home office, gym, or play area. Outside, the fully fenced, large backyard is a private oasis surrounded by mature trees. Enjoy relaxing on the deck or creating lasting memories with family and friends in this serene setting. This excellent family #HomeToStay has tons of potential and is ready for you to make it your own! (id:49269)
RE/MAX Hallmark Peggy Hill Group Realty Brokerage
1404 Lassiter Terrace Unit#113
Ottawa, Ontario
*Spacious TOTALLY RENOVATED vacant move-in condition 3-bedroom and 2 washrooms condo townhouse with bright living room with laminated floor and so many upgrade. Allow 24 hrs irrevocable. (id:49269)
Coldwell Banker Sarazen Realty
788 Cummings Avenue
Ottawa, Ontario
Welcome to your new home in the sought after Castle Heights Neighbourhood! This fully renovated 3+1 bedroom, 2 bath, row unit boasts a modern design with an abundance of natural lighting. Enjoy the spacious living and dining areas perfect for entertaining family & friends. The updated kitchen features stainless steel appliances, plenty of cupboard space & potlights throughout. Experience the warmth of the beautiful hardwood flooring throughout the main & upper level where you'll find three great bedrooms and a 3pc bath. Downstairs you'll find a large bedroom with 4 pc ensuite. Step outside onto the large, private deck in the backyard, perfect for summer barbecues or just relaxing in the sun. Conveniently located nearby shopping and amenities, parks and trails, and with easy access to downtown or the 417, this property offers the perfect balance of city and suburban living. *CALL BEFORE IT'S TOO LATE* (id:49269)
Keller Williams Integrity Realty
3258 Gendron Road
Hammond, Ontario
BUILD YOUR DREAM HOME in the beautiful village of Hammond only 15 minutes from Rockland and 30 minutes from Ottawa. This spacious building lot, surrounded by nature and wooded backyard, is an ideal spot to build your new home. It's equipped with natural gas at the road, municipal water across the street, and easy access to amenities like schools, parks, and walking trails. Possibility of Secondary Dwelling Unit (SDU). Take advantage of this great LOT opportunity and contact us today! (id:49269)
Keller Williams Integrity Realty
3120 Lemay Circle
Rockland, Ontario
Welcome to 3120 Lemay Circle. Built in 1997, this immaculate 4 bedroom, 3 bathroom 2 story home with double car garage is located on a private lot with NO REAR NEIGHBOURS, backing onto wooded area; while being located ONLY approx. 35 minutes from Ottawa. Main floor featuring hardwood & ceramic; gourmet kitchen/ dining & living room overlooking private backyard; oversize formal family room; laundry area with 2 pce bathroom. Upper level featuring hardwood floors throughout; a large primary bedroom with ensuite bathroom & walk-in closet; another 3 good size bedrooms & a main bathroom. Partially finished basement awaits your personal touch. Huge private backyard with no rear neighbours; beautiful hot tub setup, sitting/dining area with interlock & much more. Walking distance to Walmart, Tim Hortons, LCBO, Boston Pizza, Rona & more. Located on a quiet street. Furnace (2024), Roof (2012). BOOK YOUR PRIVATE SHOWING TODAY! (id:49269)
RE/MAX Hallmark Realty Group
330 Centrum Boulevard Unit#505
Ottawa, Ontario
You are going to love the area. Very rare 3 bedroom condo overlooking the courtyard. This exceptional 3-bedroom, 2-bathroom condo exudes sophistication and charm at every turn. Enter and be greeted by the allure of gleaming hardwood floors leading you through the unit. It offers comfortable living and a prime location. Situated within walking distance to a plethora of amenities, including shops, restaurants, LRT and more, it provides unmatched convenience for everyday living. The unit itself offers functional living spaces, three bedrooms for ample accommodation, and two bathrooms for added convenience. Take advantage of the many exterior facilities, such as a beautiful terrace and a park with its own ponds, and games area. This sought out after spot is awaiting you for a pleasant and easy lifestyle. Do not wait and book your showing now! Some photos virtually staged. (id:49269)
RE/MAX Hallmark Pilon Group Realty
112 Centrepointe Drive Unit#d
Nepean, Ontario
Priced to sell!! Welcome to D-112 Centrepointe Drive. This charming property exudes pride of ownership and has been nicely updated with modern amenities. The main floor boasts beautifully refinished hardwood flooring and an updated kitchen (2020), new hardware, a new sink, floors, and a stylish live-edge wood breakfast bar. The kitchen also features a new hood fan and stainless steel appliances. The main bathroom was updated in 2020 with a new tub, sink, countertop, and fixtures. The lower level has vinyl flooring (2020) in the bedrooms, providing a cozy and contemporary feel. Additional updates include pot lights throughout the living area, kitchen and master bedroom, as well as a washer and dryer (2020). All custom shelving around the television and kitchen wall accessories are also included! With its great location away from the main street and next to large Centrepointe Park, this home is perfect for anyone looking for a vibrant community in Ottawa. (id:49269)
Unreserved Brokerage
315 Terravita Private Unit#l02
Ottawa, Ontario
Great opportunity to own a beautifully designed newer condo centrally located near the future Uplands/EY Centre LRT station, Ottawa Airport, and the South Keys shopping centre with an easy commute to downtown. This bright modern one level 2 bed, 1 bath unit features large windows and an open concept Kitchen and living area with engineered hardwood throughout. The kitchen is beautifully appointed with stainless steel appliances, quartz counters and an island. Two good sized bedrooms, a four-piece bathroom and convenient in-unit laundry complete this home. The rooftop terrace available for you to use is the perfect place to unwind or soak in the sunshine on those beautiful days. Ideal for young couples, professionals, or downsizers. Must be seen. Schedule a visit today! (id:49269)
Royal LePage Performance Realty
560 Rideau Street Unit#1005
Ottawa, Ontario
Step into this bright and spacious 1-bedroom, 1-bathroom residence, featuring in-unit laundry and stunning hardwood floors. Enjoy the sophistication of modern finishes throughout. This high-end, hotel-inspired building boasts an array of exceptional amenities, including: Rooftop Pool with a terrace, Lounge & BBQ Area, State-of-the-Art Gym Yoga Space, Party Room with a full kitchen and bar. Located just minutes from numerous embassies, the Byward Market, University of Ottawa, Rideau Center, National Gallery, and Parliament. You'll be within walking distance to all shopping and OC Transpo. Additional Features: Internet, A/C, heat, and storage locker included, Concierge services, Keyless entry into the unit. Experience the perfect blend of luxury and convenience in this stunning new home! (id:49269)
Lotful Realty
40 Nepean Street Unit#604
Ottawa, Ontario
Enjoy the luxury living style condo in the heart of downtown. This radiant modern studio features high ceilings, large windows, ceramic and hardwood flooring. Conveniently located near fine dining, shopping and public transportation. Farm Boy grocery store just downstairs as well as Wine rack, walking distance to Elgin St. Parliament Hill, the Canal, NAC, Rideau Centre and Byward Market. Enjoy an unparalleled world-class lifestyle with abundant amenities available; 24 hr security, concierge services, party & board rooms, indoor pool, sauna, gym & BBQs and outdoor terrace. Parking for one car is included and it is available starting July 1st,2024. Rental application along with recent full credit report, from Equifax or Transunion, employment letter and two most recent payroll stubs with all offers. Some photos virtually staged. (id:49269)
Paul Rushforth Real Estate Inc.
Lot 109(B) Watsons Corners Road
Lanark Highlands, Ontario
New Home to be built! Jackson Homes Entry Level model with 2 bedrooms, 1 baths split entryway with vinyl exterior to be built on a stunning 2.4 acre, treed lot just minutes from Lanark ON, and an easy commute to the city. Enjoy the open concept design in living area/dining/kitchen area with custom kitchen from Laurysen. Generous bedrooms, vinyl Plank flooring in bathroom, kitchen and entry. Large split level entry and door to backyard/deck. Attached 12x16 garage. The lower level awaits your own personal design ideas for future living space. This package is based off the builders Entry Level Package which is found on their website www.jacksonhomesinc.com (id:49269)
RE/MAX Affiliates Realty Ltd.
4 Bea Crescent
Tilbury, Ontario
There is nothing like new! This gorgeous open concept upscale ranch home ticks a lot of boxes. 1746 sq ft all on one level (plus a full basement with a grade level access door from the basement to garage) 3 bedrooms up, 2 full baths, main floor laundry/ mudroom. Full wall of glass overlooking your 1/3 of an yard and open fields. Stone counters, upscale finishes in and out, with an attached 3 car insulated drywalled painted garage with drive through door to rear yard on 3rd bay. All sitting on a quiet cul-de-sac on one of the largest lots in this unique 18 lot development. Includes hst concrete driveway, sidewalks, a 327 sq ft covered concrete rear patio. This model also has subtle handicap accessible features such as slightly wider doors and halls call today for your personal viewing. (id:49269)
Deerbrook Realty Inc. - 175
1636 Drouillard
Windsor, Ontario
WELCOME TO AN EXCEPTIONAL OPPORTUNITY IN CENTRAL WINDSOR! THIS THRIVING TURNKEY RESTAURANT EQUIPMENT BUSINESS, BOASTING 20 YEARS OF ESTABLISHMENT, PRESENTS AN INCREDIBLE CHANCE FOR ASPIRING ENTREPRENEURS OR SEASONED INVESTORS ALIKE. WITH NEARLY 5000 SQ. FT OF SPACE AND OVER $400K WORTH OF INVENTORY, INCLUDING BOTH NEW AND USED RESTAURANT EQUIPMENT/SUPPLIES, THIS BUSINESS CATERS TO A DIVERSE CLIENTELE BASE CULTIVATED OVER YEARS OF DEDICATED SERVICE. THE FACILITIES OFFER CONVENIENCE WITH A BREAK ROOM, OFFICE, PRIVATE 4-PIECE BATHROOM, CUSTOMER BATHROOMS, AND AN OVERHEAD DOOR FOR SEAMLESS DELIVERIES. AMPLE PARKING WITH 3 POUNTS OF ENTRY ADDS TO THE ACCESSIBILITY. WITH LOW RENT AT $4000 PER MONTH (INCLUSIVE) FOR THE NEXT 3 YEARS. TRAINING AND SUPPORT PROVIDED. EXPLORE THE POTENTIAL AND MAKE YOUR MARK IN THIS INDUSTRY TODAY! FINANCIALS AVAILABLE UPON REQUEST. PLEASE CONTACT L/S FOR DETAILS. (id:49269)
RE/MAX Care Realty - 828
19 Lake Street, Unit #18
Grimsby, Ontario
Nestled within the prestigious Marina Bay Estates, this waterfront townhome epitomizes luxury and exclusivity. Immaculate craftsmanship and refined upgrades define its interiors, featuring an expansive open concept layout. The chef's kitchen is equipped with premium stainless steel appliances (Kitchen Aid/Miele), a chef's pantry, a dedicated coffee and tea station/workstation, a wine rack, and an oversized breakfast bar. Upstairs, generously sized bedrooms, each with its own private ensuite. The primary bedroom boasts a private balcony, cathedral ceilings, and a luxurious 5-piece ensuite complete with dual sinks and heated floors. Large windows flood the home with natural light. Balcony offers panoramic lake views. Private fenced garden oasis provides a tranquil retreat for relaxation, BBQs, and outdoor leisure. Towering ceilings grace each floor, harmonizing with gorgeous wide plank hardwood floors throughout. A private elevator seamlessly connects all three levels for added convenience. Private main floor sauna. Unbelievable home. Meticulous upkeep. (id:49269)
RE/MAX Real Estate Centre Inc.
2333 Walker's Line, Unit #2
Burlington, Ontario
Brightly lit & spacious, this corner-unit stacked-townhouse faces the ravine in a quiet, family-friendly neighbourhood. Located close to Walkers & Dundas, this property is an excellent value for its price. The morning sun falls on this unit and the open terrace is great to soak it all up! The primary bedroom has an ensuite bathroom and the common bathroom is a full one as well. A fireplace in the living room to cozy up the space! The house has many upgrades: New Main Door - June 2024, Freshly painted walls/trims/doors - 2024, Quartz Kitchen Counter Top - 2023, IKEA Pax wall-mounted wardrobe - 2023, Blinds in both bedrooms - 2022, Popcorn ceiling removed - 2021, Pot-lights & lighting(dining & kitchen) - 2021, Kitchen cabinet color & handles - 2021. Deeded parking (owned) paid separately 60.66/mnth. Additional parking available. The well maintained condominium common elements add to the value and appeal of this property. A positive step towards your first home purchase or downsizing! (id:49269)
Zolo Realty
2750 King Street E, Unit #215
Hamilton, Ontario
This Exquisite 2-Bed, 2-Bath Apartment Offers A Perfect Blend Of Contemporary Elegance And Comfortable Living In The Heart Of Stoney Creek. Greeted By A Fully Open Concept Living And Dining Space, This Unit Features Wood Floors That Flow Throughout, Upgraded Appliances, Quartz Countertops, Large Windows That Provide Ample Amounts Of Natural Light, 2 Generously Sized Bedrooms, Bright And Spacious Bathrooms And A 50 SqFt Balcony To Enjoy That Morning Coffee. Conveniently Located Close To The Redhill, QEW, Shopping Centre's, Public Transit, And So Much More! The Building Features A Stunning Grand Lobby, Security And Concierge Services, A Well Equipped Gym, Hot Tub, Games Room, A Grand Terrace With BBQs Overlooking The Ravine, And More! Welcome Home. (id:49269)
Psr
1363 Main Street E
Hamilton, Ontario
Discover an exceptional investment opportunity in the heart of Hamilton centre! This 4-unit commercial property including 2 storefront units offers a blank canvas for investors ready to capitalize on its prime location and limitless potential. Located in a bustling district with high visibility and foot traffic, the site is perfect for a variety of commercial ventures thanks to its versatile H zoning. So whether you want to run a business out of 1 Unit and rent out the other units, or rent the entire building out, this is a great investment!! Key features include proximity to major roads and future LRT, ensuring excellent accessibility for customers and employees, with plenty of parking in the area! 1 back unit is currently leased on a month to month basis and is willing to stay or vacant possession is possible! Please see supplements for a detailed overview of the property! Book your showing today! (id:49269)
RE/MAX Escarpment Golfi Realty Inc.
406 South Coast Drive
Nanticoke, Ontario
Ideally located Lake Erie Waterfront Home or Cottage Retreat with gorgeous Lakeviews situated on 50’ waterfront lot with solid breakwall on desired SouthCoast Drive! Spacious interior layout offering over 2000 square feet (1246 sq ft - main floor) with 4 bedrooms, 2 bathrooms & sought after fully finished basement with kitchenette. Exterior upgrades include steel roof, vinyl sided exterior, 3 season sunroom, & shed. The open concept interior layout includes large eat in kitchen, formal dining room, MF living room with stunning water views, 3 pc MF bathroom, & 3 large MF bedrooms. The finished basement includes rec room, additional bedroom & 4 pc bathroom, laundry area, & storage. Rarely do waterfront homes with this square footage and a full basement come available in the price range. Conveniently located minutes to Port Dover, Hoover’s Marina, Selkirk, & a relaxing drive to Hamilton, Brantford, Niagara, or the GTA. Ideal Cottage, Home, or Investment! Call today for your private viewing of this Waterfront Gem. (id:49269)
RE/MAX Escarpment Realty Inc.
148 Breadalbane Street
Hamilton, Ontario
Nestled on a quiet and peaceful street in a fantastic West Hamilton location, this home welcomes you with its stunning curb appeal and true pride in ownership. Sitting on an impressive 33'x132' lot surrounded by mature trees and gardens, 148 Breadalbane Street offers a gorgeous main floor with high ceilings, dedicated dining room, bright living room, renovated powder room, and updated kitchen with modern appliances and granite countertops. Upstairs you will find two nicely-sized bedrooms and a tastefully renovated full bathroom. This home underwent a significant update to its foundation in the 1980's creating full height ceilings below grade. The basement has an additional bedroom and bathroom which are fully functional in its current state or can be updated to your personal tastes. Many additional updates throughout this home including upgraded panel and wiring, insulation of exterior walls, 3/4 inch waterline, roof, windows and doors, high efficiency furnace and air conditioner, landscaping. Situated near the downtown core of Hamilton and is in close proximity to shops and restaurants on trendy Locke St, schools, parks, and all other amenities. Easy highway access via Main St. and York Blvd. (id:49269)
Royal LePage Burloak Real Estate Services
20 Lombard Street, Unit #3711
Toronto, Ontario
Welcome to luxury living at its finest in this stunning corner suite high in the sky! Boasting almost 800 square feet of meticulously designed indoor space and an impressive 428 square feet of outdoor space, this home offers an unparalleled living experience. With over $40,000 invested in top-of-the-line upgrades, every detail exudes sophistication and elegance. Step inside to discover high-end finishes throughout, including upgraded 6 1/2 inch engineered wood flooring that adds warmth & luxury to the open-concept layout. The soaring 9-foot ceilings and floor-to-ceiling windows allow beautiful sunsets to fill the space, creating a serene and inviting atmosphere. The kitchen features quartz countertops, high-end appliances, and a striking Herman Miller pendant that adds a touch of modern flair. Pot lights scatter the ceiling, providing the perfect ambiance for any occasion, allowing you to create the ideal atmosphere with ease. The expansive outdoor space is perfect for entertaining or simply enjoying the incredible panoramic views of the city skyline. With it's world-class amenities you can enjoy two high-end gyms with a plethora of equipment, relaxing saunas, a party room, a games room, and flexible office spaces perfect for working from home. The two outdoor pools, one of which is a spectacular rooftop pool, alongside an outdoor fireplace and BBQs, provide the most surreal views of the city. Don't miss the opportunity to make this exquisite residence your own. (id:49269)
RE/MAX Escarpment Golfi Realty Inc.
4070 Highland Park Drive
Beamsville, Ontario
Welcome to Woodview at Vista Ridge, where luxury meets tradition in this premium custom home on a 46' lot . This to-be-built residence spans 3,190 sq.ft., offering 4 bedrooms plus a den and loft as well as 4.5 bathrooms. Enjoy the spaciousness of a full-height basement with a three-piece rough-in. The elegance of this home begins with oak stairs leading from the main to the second floor, complemented by a soaring 9' ceiling on the second level and a versatile loft space. Comfort is assured with a central air conditioner, while exterior and interior pot-lights on the main floor create a warm ambiance. The kitchen is a chef's delight, featuring Caesarstone Quartz countertops and LED valance lighting. The main floor ensuite is a haven of relaxation, boasting an additional sink, tiled shower walls, a tiled base, a bench, a shower niche, and a frameless glass door. This home includes over $110,000 in luxurious upgrades and benefits from an exceptional builder discount of over $85,000. Secure your place in Woodview at Vista Ridge and experience unparalleled craftsmanship and sophistication. (id:49269)
Royal LePage Macro Realty
4058 Highland Park Drive
Beamsville, Ontario
TO BE BUILT (Lot 5) BY LOSANI HOMES SPRING 2025 located in beautiful Beamsville offering 3281 square feet with tons of upgrades including Caesar stone in kitchen, 18" pantry beside fridge, standard size fridge build-out with deeper upper cabinet above, triple terrace door in breakfast area, provision above stove for future installation of a chimney style hood fan by homeowner, double side cabinets in island, angled upper corner cabinets in island, set of pot and pan drawers on either side of stove, pot-lights, LED pot-light in kitchen, exterior pot-lights, oak stairs from main to second floor with metal spindles, garage man door, 200 amp service, A/C, full basement height, 3 piece rough-in basement, cold room, 8' doors on main and second floor, linear Gas fireplace in Great room, 4" Victorian oak post, double sink vanity in shared bathroom and luxury ensuite and so much more!! Book your showing today! (id:49269)
Royal LePage Macro Realty
4068 Highland Park Drive
Beamsville, Ontario
CURRENTLY UNDER CONSTRUCTION LOT 2- Tons of upgrades included in the price featuring, quartz in kitchen, 9' ceiling heights on main and second floor, 8'doors, 8' door front entry, garage man door, full basement height, oak stairs,200 amp service, A/C, 3 piece rough-in, interior and exterior pot-lights, led kitchen valence lighting, standard fridge build-out with deep upper cabinet above. Electric linear fireplace in great room, 4" Victorian Oak post, pot-lights installed throughout main floor, LED kitchen valence lighting, additional bathroom sink in luxury ensuite and shared bathroom, luxury ensuite and ensuite tiled shower with tiled base and frameless glass door, freestanding bathtub in luxury ensuite complete with double vanity, tiled shower with tiled base and frameless glass door. (id:49269)
Royal LePage Macro Realty
11 Vision Place
Stoney Creek, Ontario
Looking for the perfect 2 family home or the growing family that needs more room? Located on a mature cul de sac & close to parks, school and rec center. This 5 bedroom home offers 3,676 sq feet of living space featuring a stunning 1,153 sq ft in-law suite with with full walk out to your private patio. your own home theater as well where movie night is every night!. Upper level is where you will find 4 bedrooms all finished off with hard wood floors and large closets . Primary bedroom accents a stunning 4pc ensuite and large walk in closet with custom built ins. The main floor does not disappoint at all with a gourmet kitchen over looking the family room and patio doors leading to the bbq /entertainment deck. Separate dining room, oversized main floor laundry with walk in storage room or pantry. This is a MUST see! (id:49269)
Royal LePage NRC Realty
2 Mountain Brow Boulevard
Hamilton, Ontario
Location! Location! High demand Mountain Brow location. One floor bungalow on absolute premium lot. One of the largest lots on the Mountain Brow. 3+2 Bedrooms, 3 baths, panoramic views, outstanding character home. Exterior siding is Johns Manville style. Engineered permitted drawings for addition. Spacious garage with workshop and loft on second floor. Must see! Lot sizes approximate and irregular. Lot size 284ft X 80ft X 244ft X 93ft (Irregular) (id:49269)
Royal LePage State Realty
2 Comet Avenue
Hamilton, Ontario
Welcome to 2 Comet Ave, a charming beach property built in 2012 that offers the perfect blend of comfort, style, and convenience. Situated in a highly sought-after neighborhood, this beautiful family home features spacious living areas with abundant natural light, a open concept kitchen, and comfortable bedrooms with plenty of closet space. The private backyard provides an outdoor oasis for dining, gardening, or unwinding, you can enjoy your days lounging on the deck or cooling off in the above ground pool. Enjoy the luxury of being just a short walk to the water. Located close to schools, parks, shopping, and dining, 2 Comet Ave offers both tranquility and accessibility, all under the price of a townhouse. Don’t miss the opportunity to make this wonderful house your new home as soon as possible—schedule a showing today and experience all that 2 Comet Ave has to offer! (id:49269)
Royal LePage Burloak Real Estate Services
972 Strasburg Road Unit# 7
Kitchener, Ontario
Welcome to your dream home in the highly sought-after Country Hills neighbourhood of Kitchener! This stunning end-unit townhome perfectly combines comfort and convenience in an ideal location. Step inside and be greeted by a superb main floor layout featuring a spacious living room flooded with natural light—perfect for unwinding with your favorite movie. The living room seamlessly flows into a beautiful eat-in kitchen, complete with ample counter space, stainless steel appliances, and a cozy dining area. Slide open the doors to your private, fully fenced deck, equipped with a natural gas BBQ line, making outdoor grilling a breeze. The yard offers a safe and fun space for kids to play. Head upstairs to find an open den area, bathed in sunlight, that’s perfect for a home office. This level also boasts three bedrooms and a full bathroom. The primary bedroom is a true retreat with a walk-in closet and ensuite privileges. The fully finished basement expands your living space with a rec room, a laundry area, an additional room to suit your family's needs, and a full bathroom for added convenience. Plus, the roof was newly replaced in 2023. Nature enthusiasts will love the nearby Huron Natural Area, featuring six different trails and a pond, as well as McLennan Park. This fantastic neighbourhood places you minutes from schools, parks, banks, gas stations, grocery stores, restaurants, and more. Easy access to the highway ensures a smooth commute. Don’t miss out on making this wonderful home yours today! (id:49269)
Exp Realty
31 Heath Road
Guelph, Ontario
This one checks all the boxes! COURT SETTING with HUGE DRIVEWAY on a MASSIVE LOT with DETACHED 2 CAR GARAGE/SHOP! Tucked at the back of a quiet court, this beautiful brick bungalow is set on a sprawling lot. Pulling up, the curb appeal becomes evident - just wait until you step inside...the upper level boasts a STUNNING OPEN CONCEPT kitchen living & dining space, laden in premium finishes (characterized by an exposed beam, artisan cabinetry & high end fixtures) conducive to everyday living & entertaining. 3 generous bedrooms & a full bathroom round out this level. Moving downstairs we find a big bright finished space with large windows, and complete with family/recreation room, laundry, utility, storage + ANOTHER FULL BATHROOM & BED! Moreover, it's accessed by a SEPARATE ENTRANCE creating EXCEPTIONAL POTENTIAL for an in-law suite! The cherry on top for this listing is the shop and backyard with a GORGEOUS STAMPED CONCRETE PATIO, CUSTOM COVERED DECK, SHED & enough space for a pool/backyard activities! The HEATED SHOP/GARAGE is sure to impress as well - lending itself to a myriad of uses! All this, and its close to the Hanlon, shopping, schools, parks & all amenities - it's the PERFECT HOME in the PERFECT LOCATION - don't delay, MAKE IT YOURS TODAY! (id:49269)
Promove Realty Brokerage Inc.
235 Jessica Crescent Unit# D
Kitchener, Ontario
Welcome to 235D Jessica Crescent. This beautiful one bedroom end unit is absolutely stunning with lots of upgrades. In floor radiant heating, tankless water heater, Carrier A/C 2020, Air Exchange Unit, upgraded flooring, upgraded under pad and stain resistant carpet in the bedroom, lots of storage, granite counters, under cabinet lighting, large windows - very sunny, large additional storage unit and pull out cabinet wire shelving. Parking right in front of unit. Bonus: Beautiful private patio that allows BBQ's. Walking distance to new sports field/ Tim Hortons/ Medical building/ Pharmacy/ Hair Salon/ Furniture Store. Spacious Kitchen includes Island, Fridge, Stove, Built - In Microwave, Dishwasher, Washer, Dryer, Water Softener, Window Coverings. Unit has ductless air conditioning unit. Landlord requires A+ tenants with a 1-year lease, letter of employment, full credit report, and 2 recent pay stubs. Don't miss your chance to call it yours! (id:49269)
Keller Williams Innovation Realty
147 Courtland Avenue E
Kitchener, Ontario
Discover this inviting basement studio, perfect for professionals or couples seeking a cozy and convenient living space. Centrally located near downtown Kitchener, providing easy access to shopping, dining, and public transit. Features a well-appointed kitchen and living area, designed for comfortable living. Includes 1 private parking space on the driveway for your convenience. ALL UTILITIES INCLUDED. This studio is ideal for those looking for a convenience, parking and downtown living. Check it out today!! (id:49269)
Exp Realty







